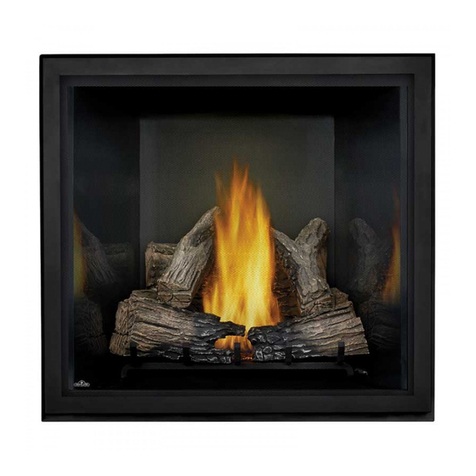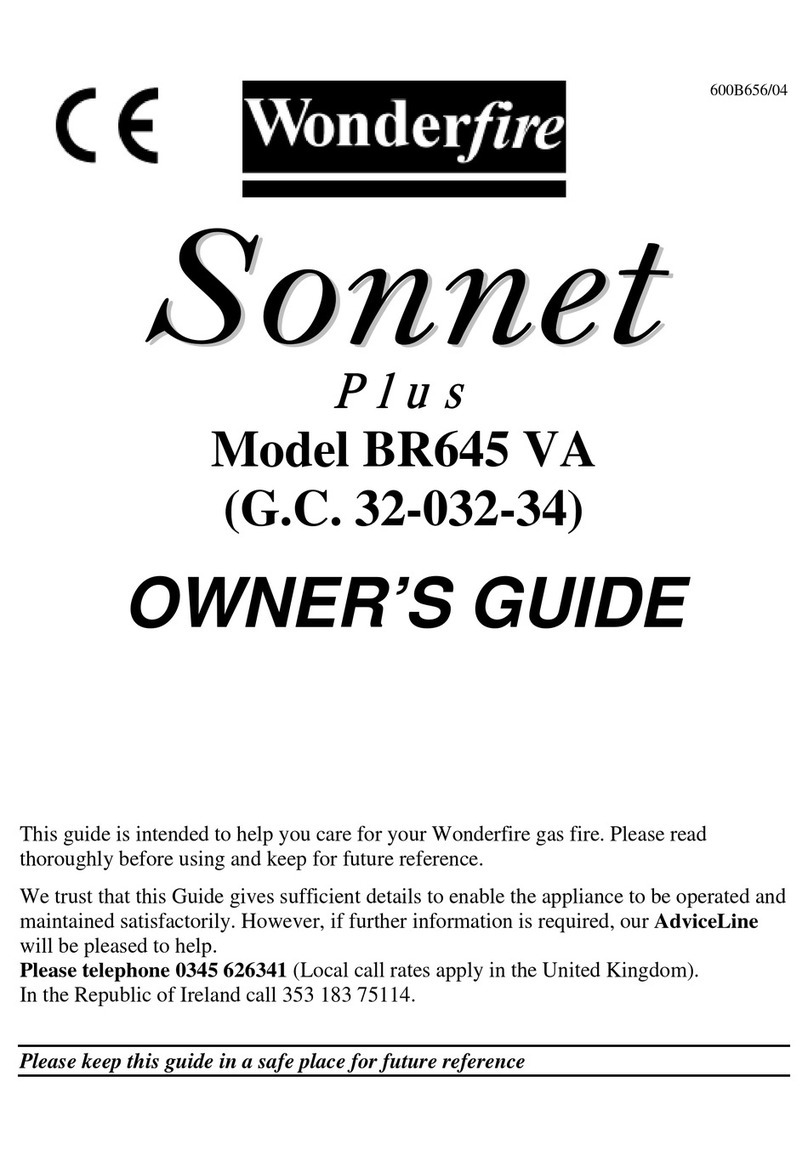
5
Alpine TR42 Direct Vent Gas Fireplace
GENERALINFORMATION
IMPORTANT:
SAVE THESE INSTRUCTIONS
The TR-36 Direct Vent Fireplace must be installed in
accordance with these instructions. Carefully read all
the instructions in this manual first. Consult the
“authority having jurisdiction” to determine the need
for a permit prior to starting the installation. It is the
responsibility of the installer to ensure this fireplace is
installed in compliance with the manufacturer’s
instructions and all applicable codes.
BEFORE YOU START
Safe installation and operation of this appliance
requires common sense, however, we are required by
ANSI Standards to make you aware of the following:
INSTALLATION AND REPAIR SHOULD BE
DONE BY A QUALIFIED SERVICE PERSON.
THE APPLIANCE SHOULD BE INSPECTED
BEFORE USE AND AT LEAST ANNUALLY BY
A PROFESSIONAL SERVICE PERSON. MORE
FREQUENT CLEANING MAY BE REQUIRED
DUE TO EXCESSIVE LINT FROM
CARPETING, BEDDING MATERIAL, ETC. IT
IS IMPERATIVE THAT CONTROL
COMPARTMENTS, BURNERS AND
CIRCULATING AIR PASSAGEWAYS OF THE
APPLIANCE BE KEPT CLEAN.
DUE TO HIGH TEMPERATURES, THE
APPLIANCE SHOULD BE LOCATED OUT OF
TRAFFIC AND AWAY FROM FURNITURE
AND DRAPERIES.
WARNING: FAILURE TO INSTALL THIS
APPLIANCE CORRECTLY WILL VOID YOUR
WARRANTY AND MAY CAUSE A SERIOUS
HOUSE FIRE.
CHILDREN AND ADULTS SHOULD BE
ALERTED TO THE HAZARDS OF HIGH
SURFACE TEMPERATURES, ESPECIALLY
THE FIREPLACE GLASS, AND SHOULD STAY
AWAY TO AVOID BURNS OR CLOTHING
IGNITION.
YOUNG CHILDREN SHOULD BE
CAREFULLY SUPERVISED WHEN THEY ARE
IN THE SAME ROOM AS THE APPLIANCE.
CLOTHING OR OTHER FLAMMABLE
MATERIAL SHOULD NOT BE PLACED ON
OR NEAR THE APPLIANCE.
GENERAL SAFETY INFORMATION
1) The appliance installation must conform with
local codes or, in the absence of local codes, with
the current National Fuel Gas Code, ANSI
Z223.1 installation code.
2) The appliance when installed, must be electrically
grounded in accordance with local codes, or in
the absence of local codes with the current
National Electrical Code, ANSI/NFPA 70.
3) This appliance must be connected to the specified
vent and termination cap to the outside of the
building envelope. Never vent to another room or
inside a building. Make sure that the vent is fitted
as per venting instructions.
4) Inspect the venting system annually for blockage
and any signs of deterioration.
5) Venting terminals shall not be recessed into a
wall or siding.
6) Any safety glass removed for servicing must be
replaced prior to operating the appliance.
7) To prevent injury, do not allow anyone who is
unfamiliar with the operation to use the fireplace.
8) Wear gloves and safety glasses for protection
while doing required maintenance.
9) Be aware of electrical wiring in locations in walls
and ceilings when cutting holes for termination.
10) Under no circumstances should this appliance be
modified. Parts that have been removed for
servicing should be replaced prior to operating
this appliance.
11) Installation and any repairs to this appliance
should be done by a qualified service person. A
professional service person should be called to
inspect this appliance annually. Make it a practice
to have all of your gas appliances checked
annually.
12) Under no circumstances should any solid fuels
(wood, paper, cardboard, coal etc.) be used in this
appliance.
13) The appliance area must be kept clear and free of
combustible materials, gasoline and other
flammable vapors and liquids.
14) If the pilot goes out for any reason, turn the
control knob to the off position. Wait five
minutes before attempting to re-light pilot.
15) Never obstruct the flow of ventilation and
combustion air to the fireplace.



























