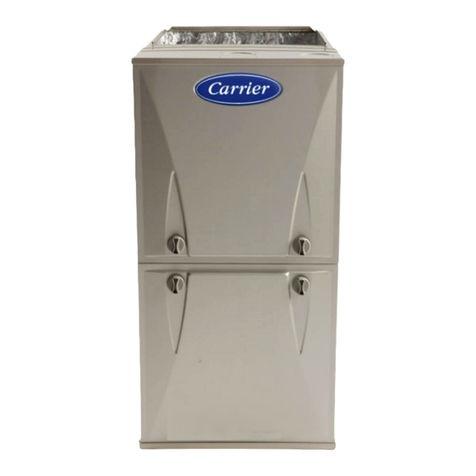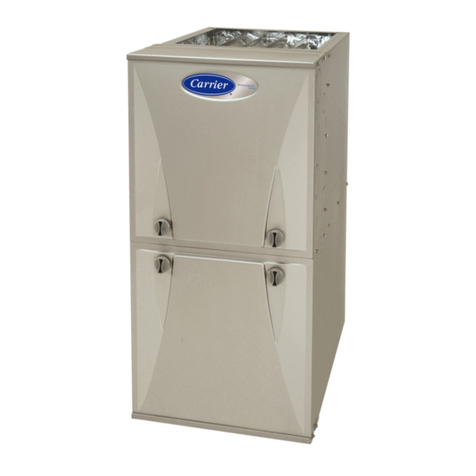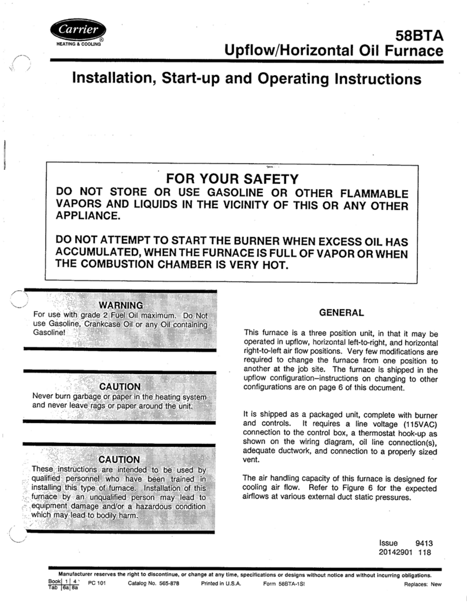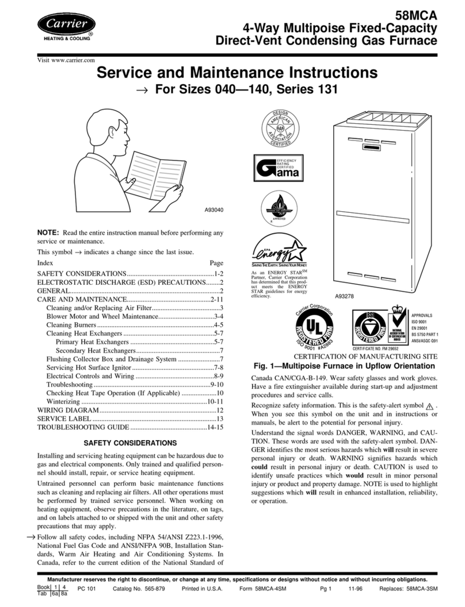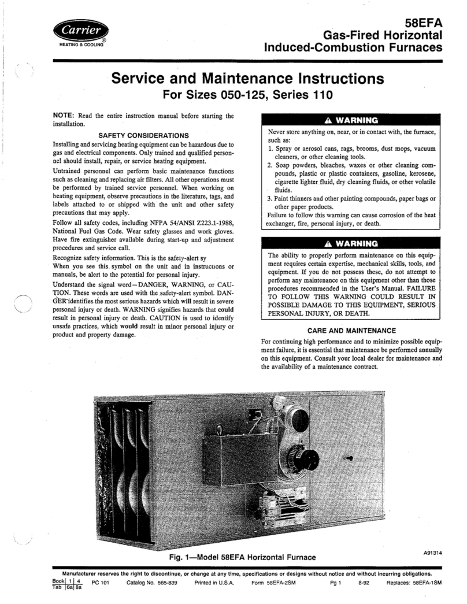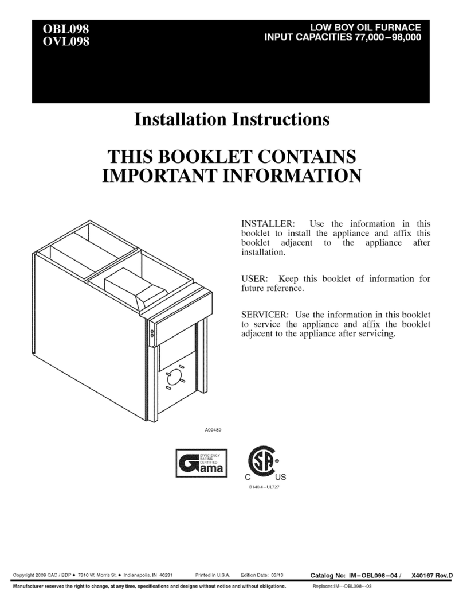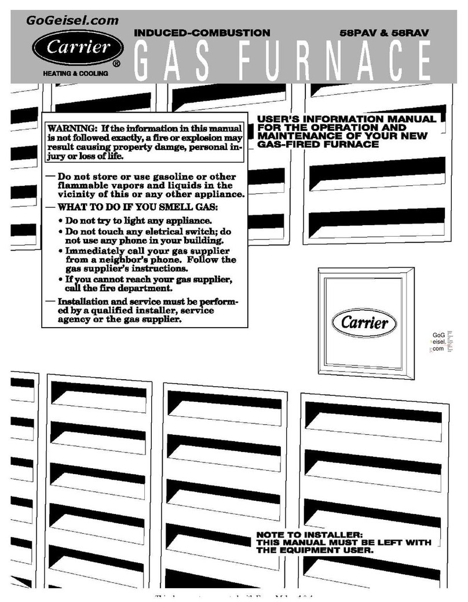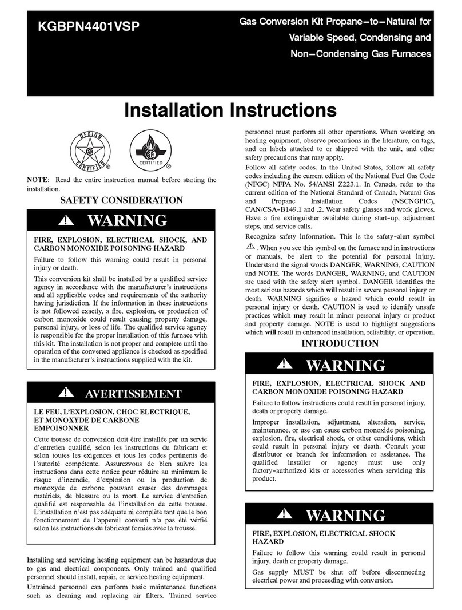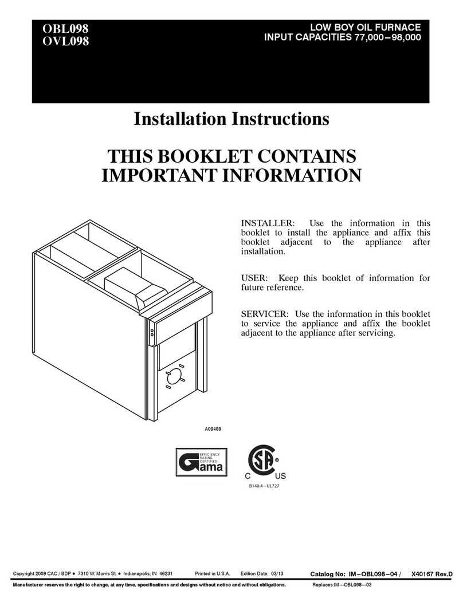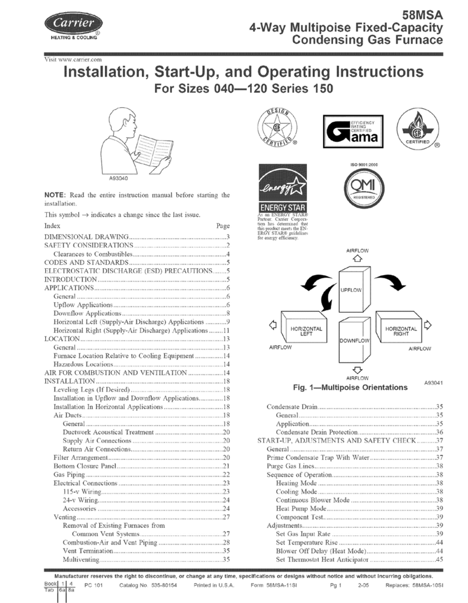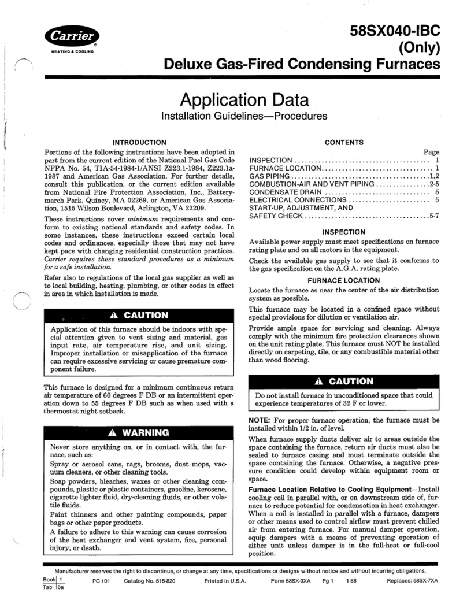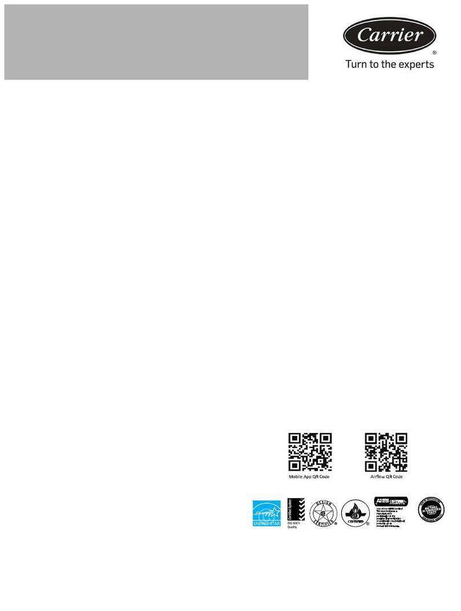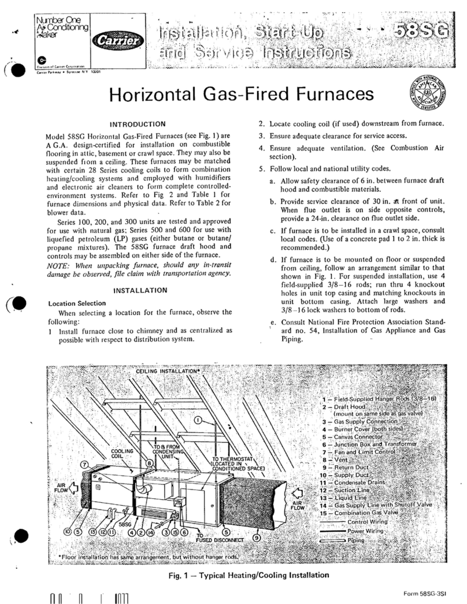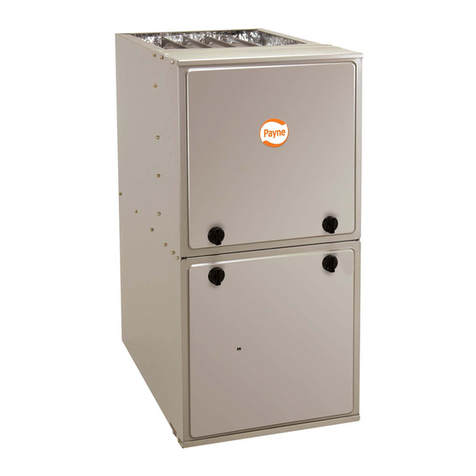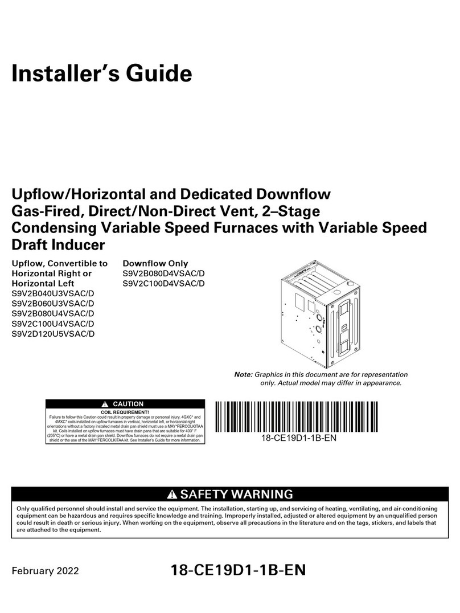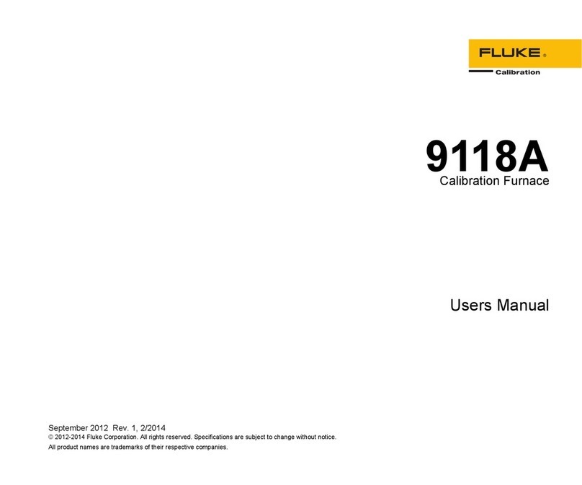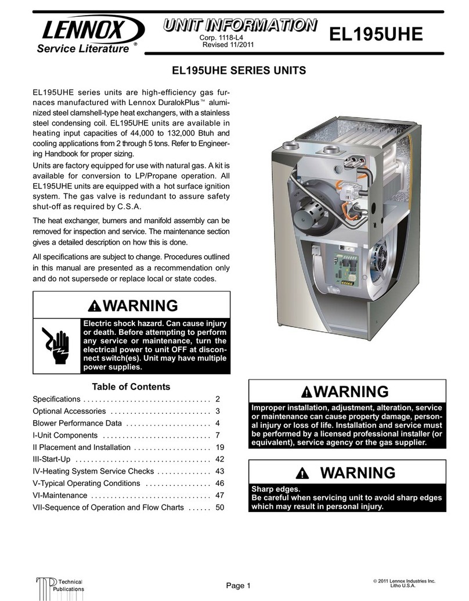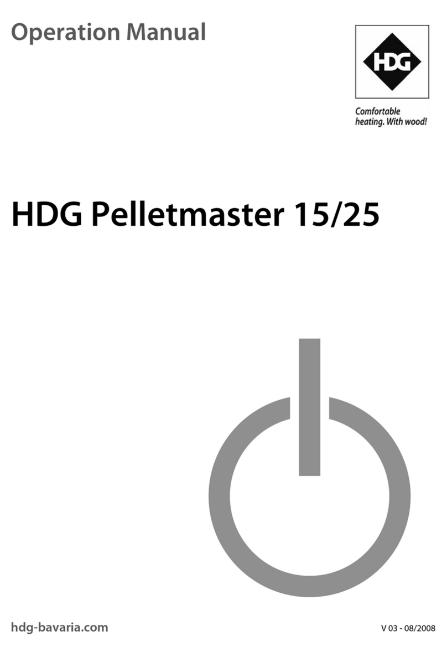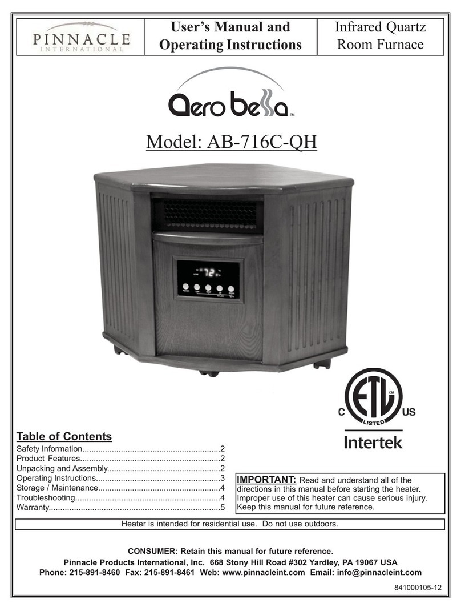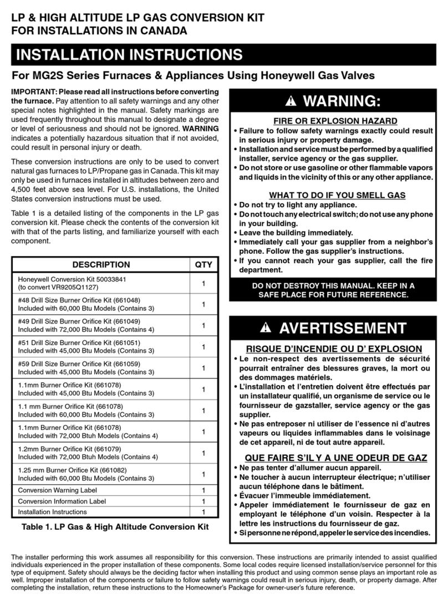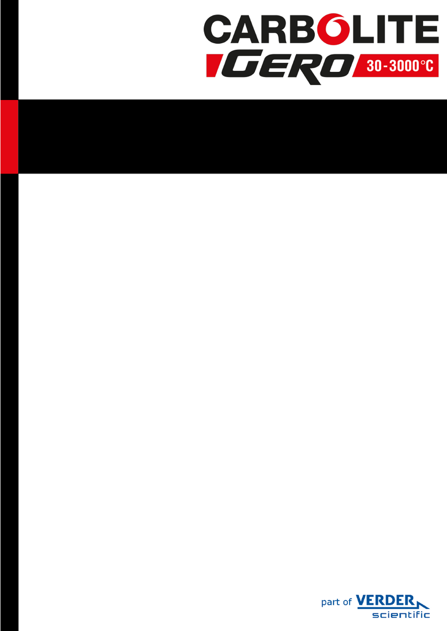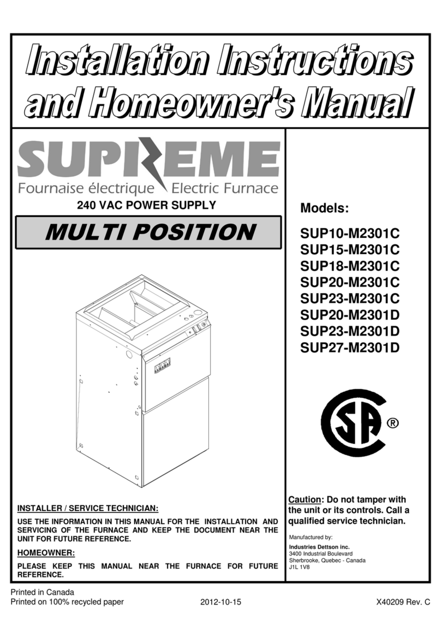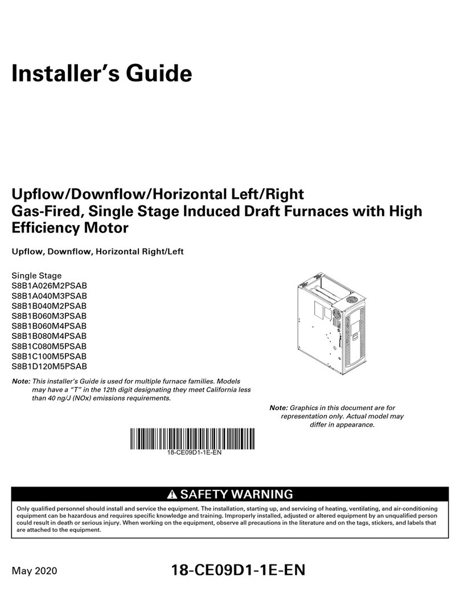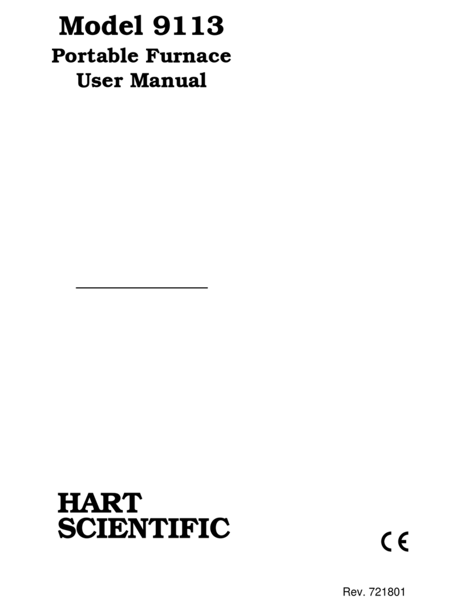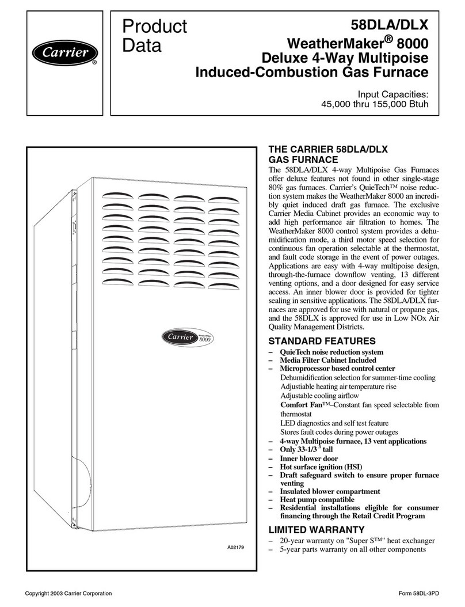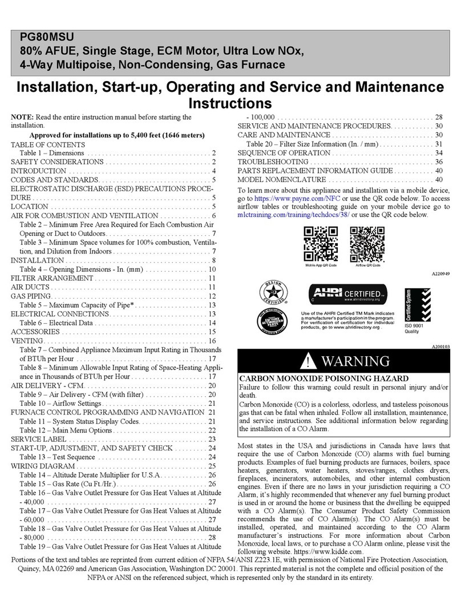Table 3---Minimum Space Volumes for 100 % Combustion, Ventilation, and Dilution from Indoors
OTHER THAN FAN-ASSISTED TOTAL FAN-ASSISTED TOTAL
(1,000's BTUH INPUT RATE (1,000's BTUH INPUT RATE)
ACH 30 40 50 44 66 88 110 132 154
Space Volume (ft.3)
0.60 1,050 1,400 1,750 1,I00 1,650 2,200 2,750 3,300 3,850
0.50 1,260 1,680 2,100 1,320 1,980 2,640 3,300 3,960 4,620
0.40 1,575 2,100 2,625 1,650 2,475 3,300 4,125 4,950 5,775
0.30 2,100 2,800 3,500 2,200 3,300 4,400 5,500 6,600 7,700
0.20 3,150 4,200 5,250 3,300 4,950 6,600 8,250 9,900 11,550
0.10 6,000 8,400 10,500 6,600 9,900 13,200 16,500 19,800 23,100
0.00 NP NP NP NP NP NP NP NP NP
1. For other than fan-assisted appliances, such as a draft 2. For fan-assisted appliances, such as this furnace:
hood-equipped water heater:
Volume- 21_3( f- tother -) -15ft3 f 'fa_n L"'_j
Other Fan ACH 000 Btu/hrt
ACH L1000 Btu/hr Volume
A04002 A04003
Table 3-Minimum Space Volumes were determined by using the following equations from the National Fuel Gas Code ANSI
Z223.I-2002/NFPA 54-2002,8.3.2.2.
If:
Iother = combined input of all other than fan-assisted appliances in Btu/hr
If_n = combined input of all fan-assisted appliances in Btu/hr
ACH = air changes per hour (ACH shall not exceed 0.60.)
The opening shall commence within 12" (300 mm) of the ceiling.
Appliances in the space shall have clearances of at least 1" (25
mm) from the sides and back and 6"' (150 mm) from the front.
The opening shall directly communicate with the outdoors or
shall communicate through a vertical or horizontal duct to the
outdoors or spaces (crawl or attic) that freely communicate with
the outdoors.
Indoor Combustion-Air?) NFPA & AGA
STEP 3 --Standard- and Known-Air-Infiltration Rate
Methods
Indoor air is permitted for combustion, ventilation, and dilution
if the Standard- or Known-Air-Infiltration Method is used.
CARBON MONOXIDE POISONING HAZARD
Failure to follow this warning could result in personal injury
or death.
Many homes require air to be supplied from outdoors for
furnace combustion, ventilation, and dilution of flue gases.
The furnace combustion air supply must be provided in
accordance with this instruction manual.
The Standard Method:
1. The space has no less volume than 50 cubic feet per 1,000
Btuh of the maximum input ratings for all gas appliances
installed in the space and
2. The air infiltration rate is not known to be less than 0.40
air changes per hour (ACH).
The Known-Air-Infiltration Rate Method shall be used if the
infiltration rate is known to be:
1. Less than 0.40 ACH; and
2. Equal to or greater than 0.10 ACH.
Infiltration rates greater than 0.60 ACH shall not be used. The
minimum required volume of the space varies with the number of
ACH and shall be determined per Table 3 or equations 1 and 2.
Determine the minimum required volume for each appliance in
the space and add the volumes together to get the total minimum
required volume for the space.
The following requirements apply to the Standard Method and
to the Known-Air-Infiltration Rate Method.
1. Adjoining rooms can be considered part of aspace if:
a. There are no closable doors between rooms.
b. Combining spaces on same floor level. Each opening
shall have free area of at least 1 in.2/1.000 Btuh (2,000
mm-/kW) of the total input rating of all gas appliances in
the space, but not less than 100 in. 2 (0.06 m2). One
opening shall commence within 12" (300 mm) of the
ceiling and the second opening shall commence within
12" (300 mm) of the floor. The minimum dimension of
air openings shall be at least 3 in. (80 mm). (See Fig. 5.)
c. Combining space on different floor levels. The volumes
of spaces on different floor levels shall be considered as
communicating spaces if connected by one or more
permanent openings in doors or floors having free area of
at least 2 in.2/1,000 Btuh (4,400 mm2_W) of total input
rating of all appliances.
2. An attic or crawl space may be considered a space that
freely communicates with the outdoors provided there are
adequate permanent ventilation openings directly to
outdoors having free area of at least 1-in.2/4,000 Btuh of
total input rating for all appliances in the space.
3. In spaces that use the Indoor Combustion-Air Method.
infiltration should be adequate to provide air for combus-
tion, permanent ventilation and dilution of flue gases.
However. in buildings with unusually tight construction.
additional air MUST be provided using the methods de-
scribed in the Outdoor Combustion-Air Method section.
Unusually tight construction is defined as construction
with:
a. Walls and ceilings exposed to the outdoors having a con-
tinuous, sealed vapor barrier. Openings are gasketed or
sealed; and
