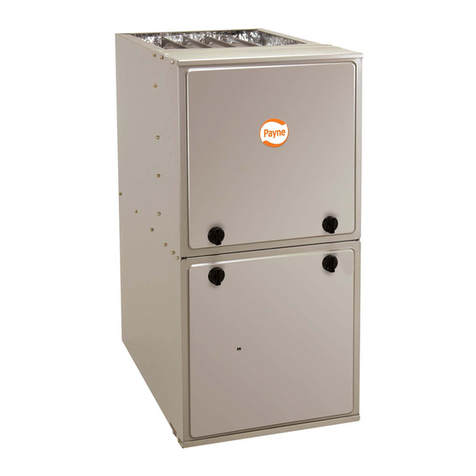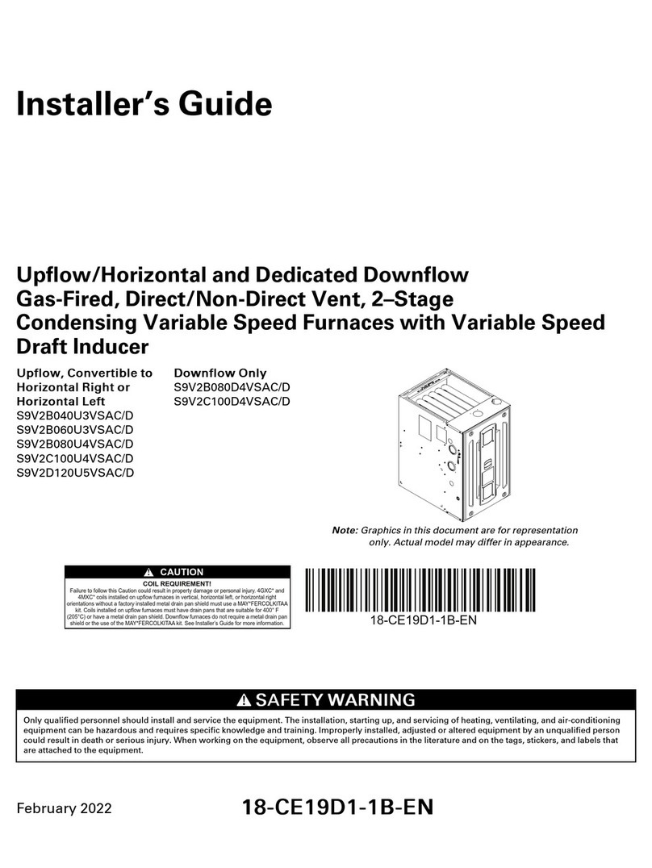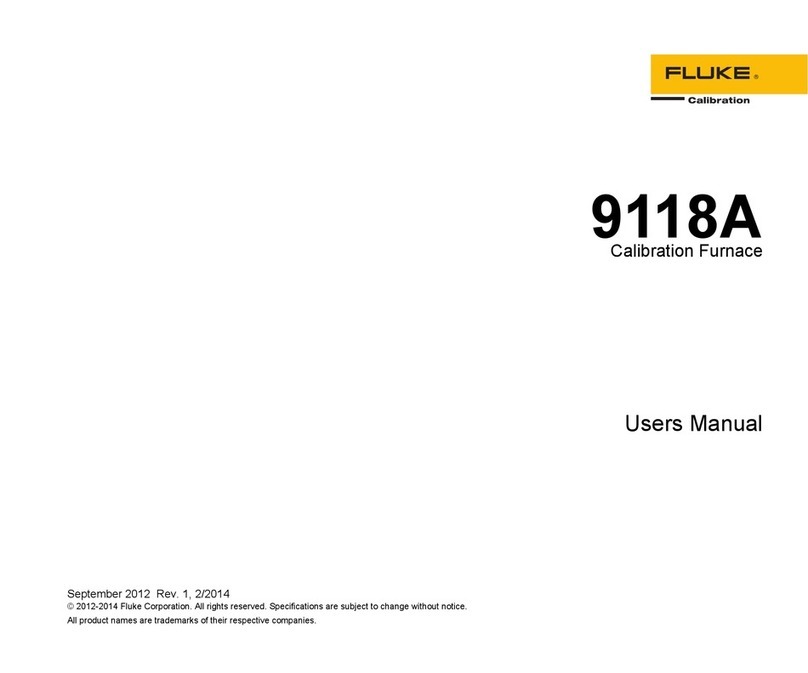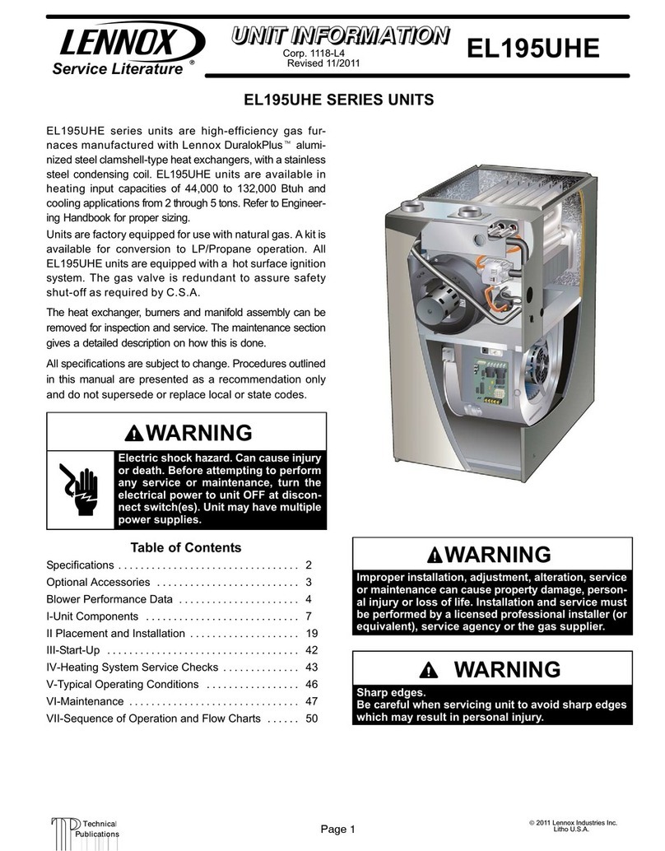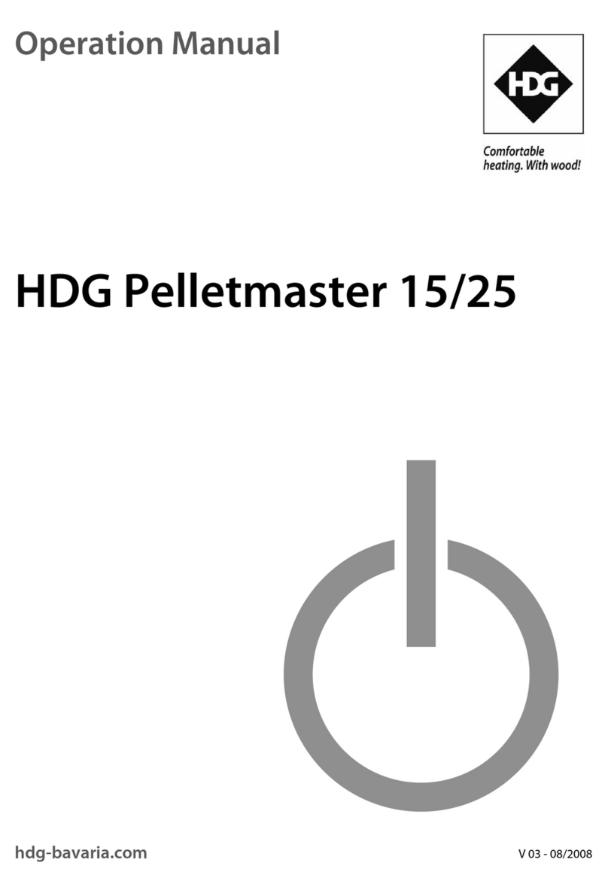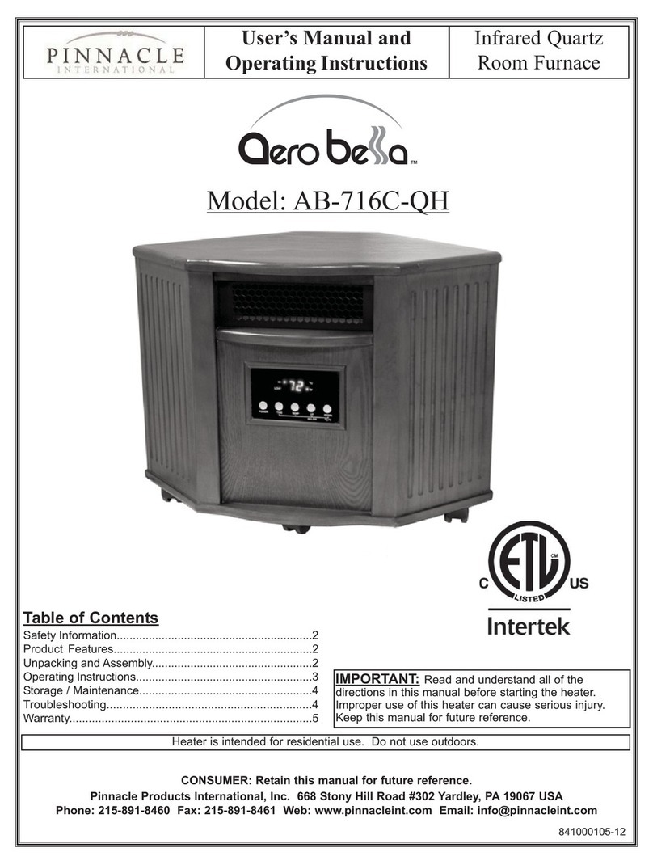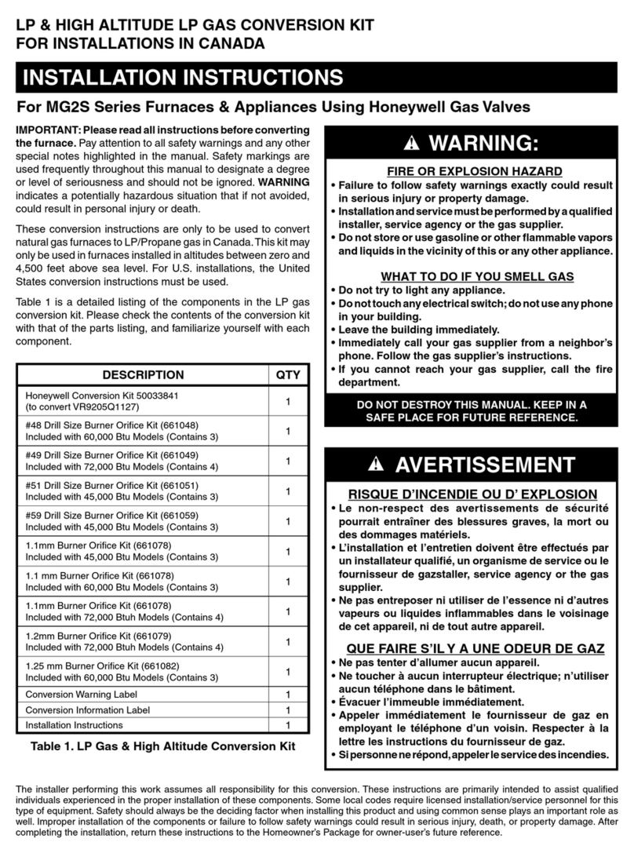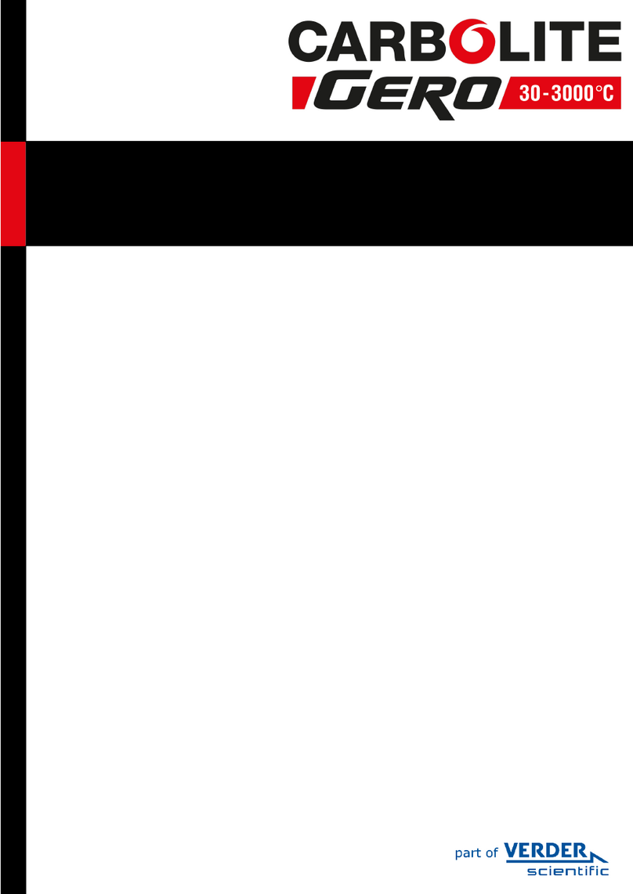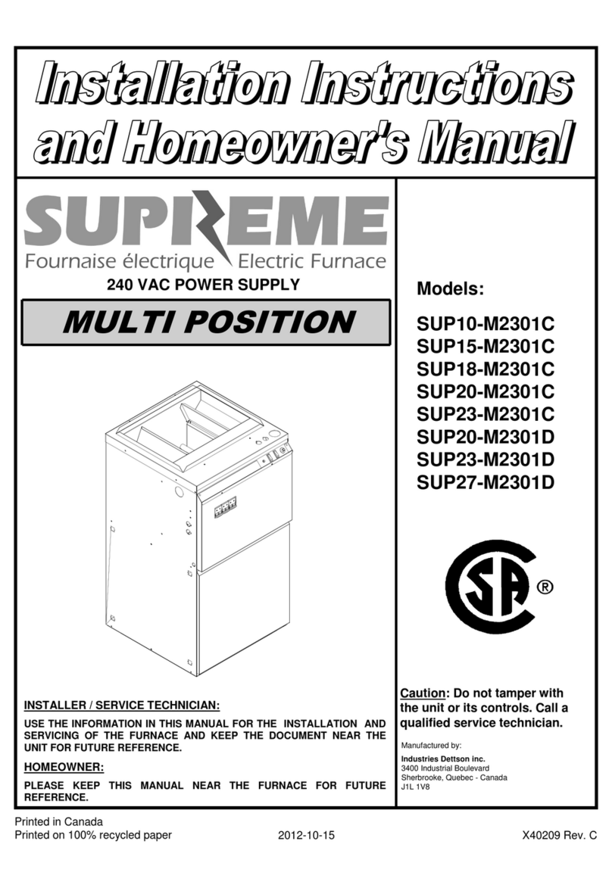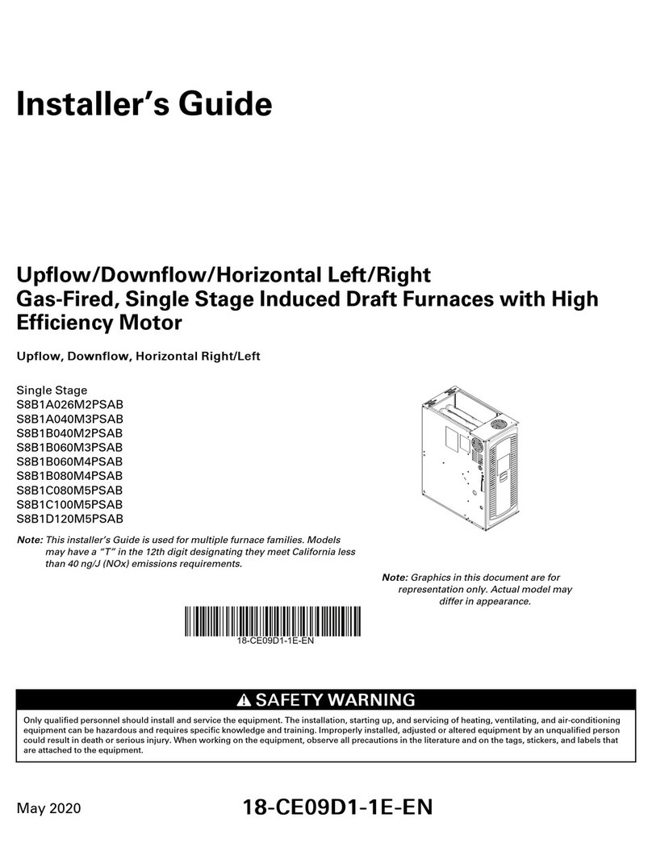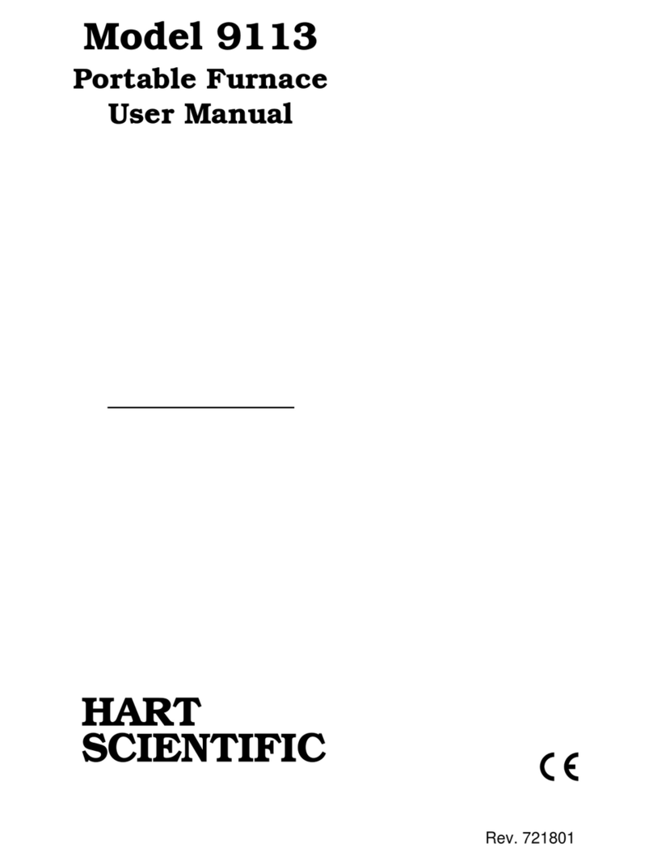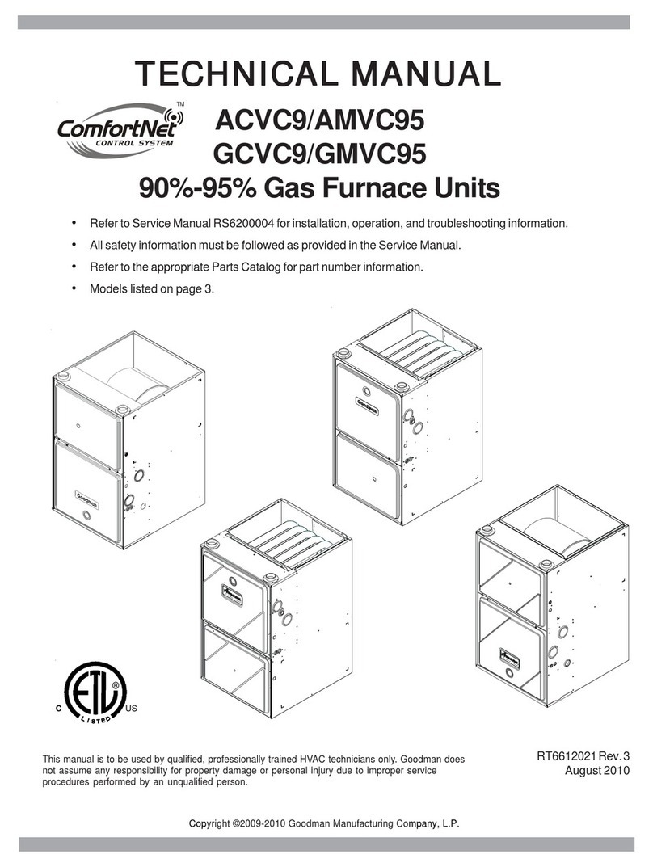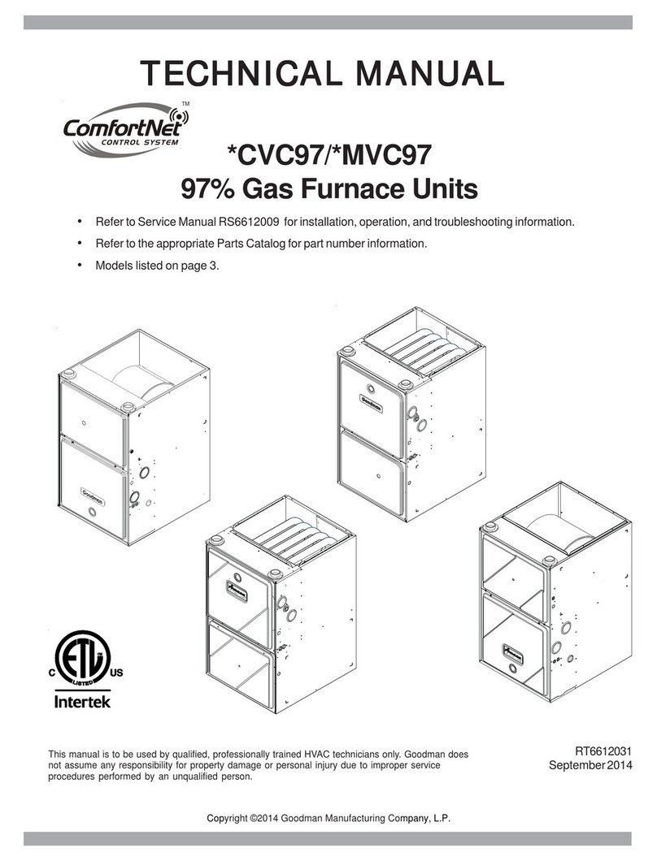
4
PRODUCT DESIGN
Notes:
1. CategoryIVentingisventingat a non-positive pressure.
A furnace vented as Category I is considered a fan-as-
sisted appliance and the vent system does not have to
be “gas tight.”
NOTE: Gas furnaces with induced draft blowers draw
productsofcombustionthroughaheatexchangerallowing,
in some instances, common venting with natural draft
appliances(i.e.water heaters).
Allinstallationsmustbeventedinaccordance with National
Fuel Gas Code NFPA 54/ANSI Z223.1 - latest edition. In
Canada, the furnaces must be vented in accordance with
the National Standard of Canada, CAN/CSA B149.1 and
CAN/CSA B149.2 - latest editions and amendments.
NOTE: Theverticalheightof the Category I ventingsystem
must be at least as great as the horizontal length of the
ventingsystem.
2. Linevoltagewiringcanenter throughtherightorleftside
ofthefurnace.Lowvoltagewiring can enter through the
rightor left side offurnace.
3. Conversionkitsforpropane gasandhighaltitudenatural
andpropanegasoperationare available. See High Alti-
tudeDerate chart for details.
Accessibility Clearances (Minimum)
Unobstructedfrontclearanceof24"for servicing isrecom-
mended.
Note: Inall cases accessibility clearanceshall take prece-
denceoverclearances fromtheenclosurewhereaccessibil-
ityclearancesaregreater. Alldimensionsaregivenininches.
GeneralOperation
Modelscovered bythismanualcomewithanew4-wirecom-
municatingPCB. Whenpairedwithacompatiblecommuni-
catingindoor unit and aCTK01AA communicating thermo-
stat, these models can support 4-wire communication pro-
tocoland provide more troubleshooting information.These
modelsare also backward compatiblewith the legacy ther-
mostatwiring.
The ADVC8, AMVC8, and GMVC8 furnaces are equipped
withanelectronic ignition device to lighttheburnersand an
induceddraft blower to exhaust combustionproducts.
Aninterlockswitchprevents furnace operation if theblower
dooris not in place. Keepthe blower access doors in place
exceptforinspection and maintenance.
Thesefurnacesarealsoequippedwithaself-diagnosingelec-
tronic control module. In the event a furnace component is
notoperatingproperly,thecontrolmodule's dual 7-segment
LED'swill display an alpha-numericcode, depending upon
the problem encountered. These LED's may be viewed
throughtheobservation window in thebloweraccess door.
RefertotheTroubleshootingChartforfurtherexplanation of
the LED codes and Abnormal Operation - Integrated Igni-
tion Control sectionin theServiceInstructions for an expla-
nationofthe possible problem.
Theratedheatingcapacityof the furnace should be greater
thanor equal to thetotal heat lossof the area tobe heated.
The total heat loss should be calculated by an approved
methodorinaccordance with “ASHRAE Guide” or “Manual
J-LoadCalculations”publishedby the Air ConditioningCon-
tractors of America.
*Obtain from: American National Standards Institute 1430
BroadwayNewYork,NY10018
LocationConsiderations
• The furnace should be as centralized as is practical
with respect to the air distribution system.
• Donotinstallthefurnacedirectly on carpeting, tile, or
combustiblematerialotherthanwood flooring.
• When suspending the furnace from rafters or joists,
use 3/8" threaded rod and 2” x 2” x 1/8” angle as
showninthe InstallationandServiceInstructions. The
length of the rod will depend on the application and
clearancenecessary.
• When installed in a residential garage, the furnace
mustbepositionedso the burners and ignitionsource
are located not less than 18 inches (457 mm) above
the floor and protected from physical damage by ve-
hicles.
WARNING
TO PREVENT POSSIBLE PERSONAL INJURY OR DEATH DUE TO ASPHYXIATION,
THIS FURNACE MUST BE CATEGORY IVENTED. DO NOT VENT USING
CATEGORY III VENTING.
SW B
1036 11
* 24" clearance for serviceability recommended.
MINIMUM CLEARANCE TO COMBUSTIBLE MATERIALS - INCHES
** Single Wall Vent (SW) to be used only as a conncetor.
Refer to the venting tables outlined in the Installation Manual for
additional venting requirements.
Vent
Sides TopRear Front*

