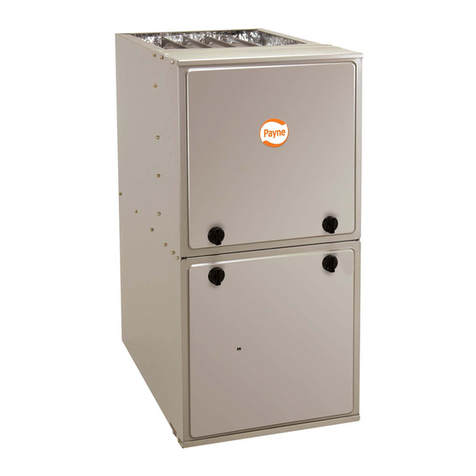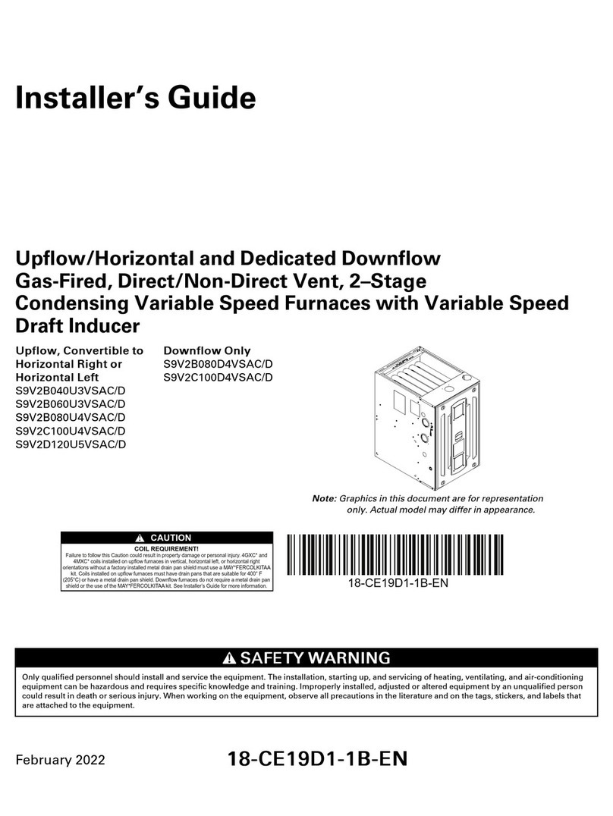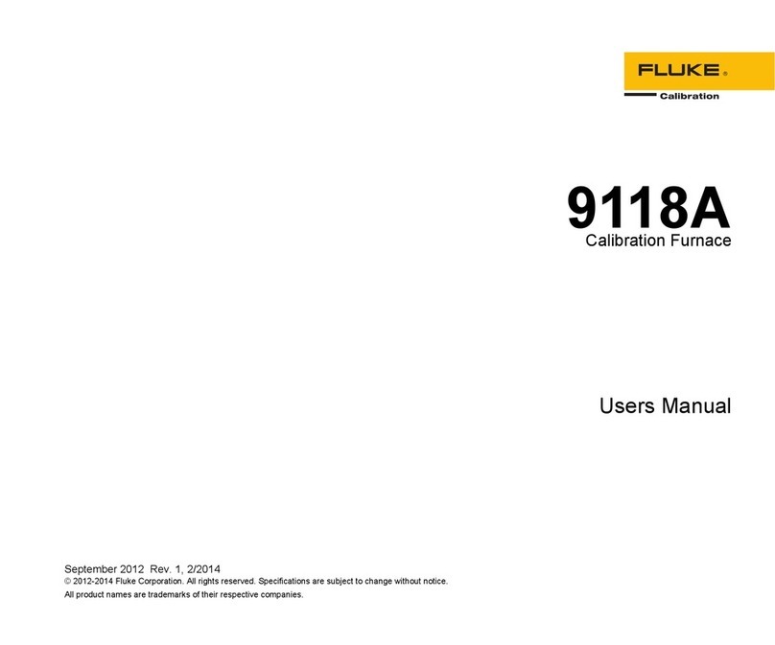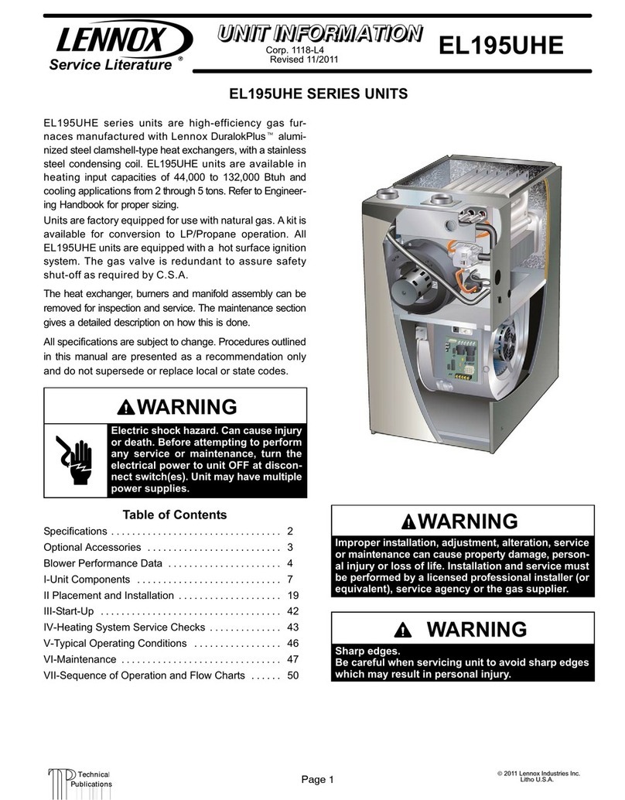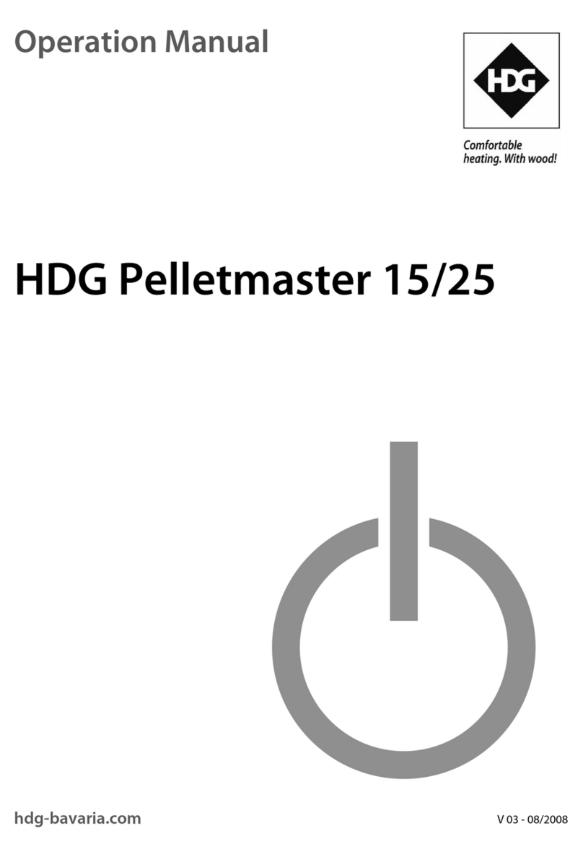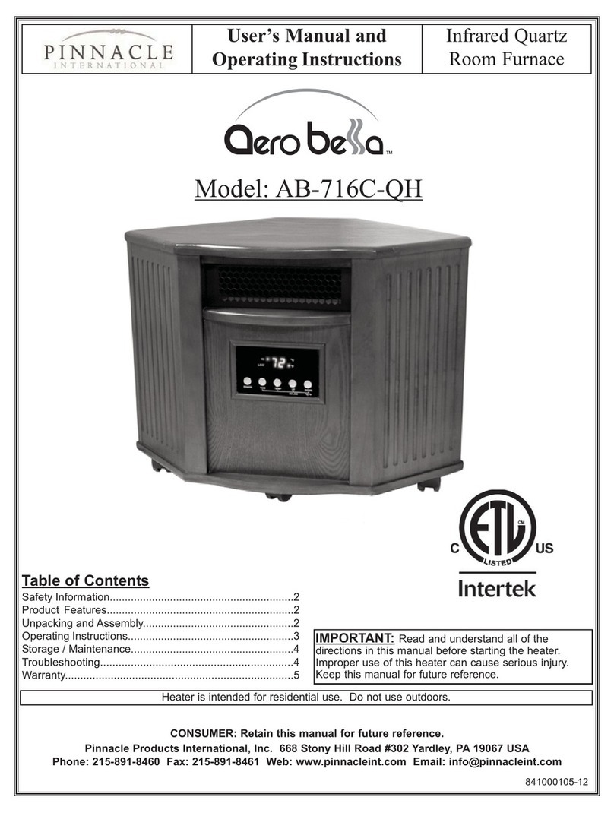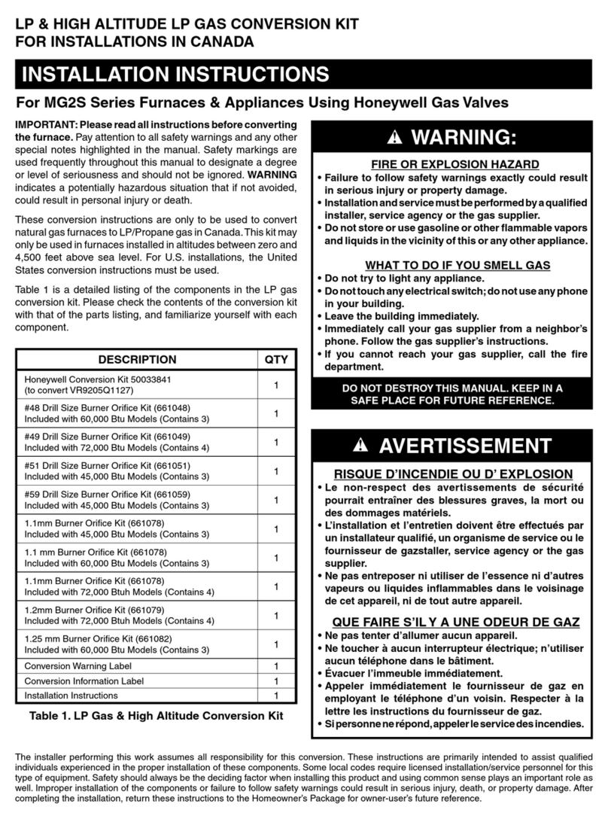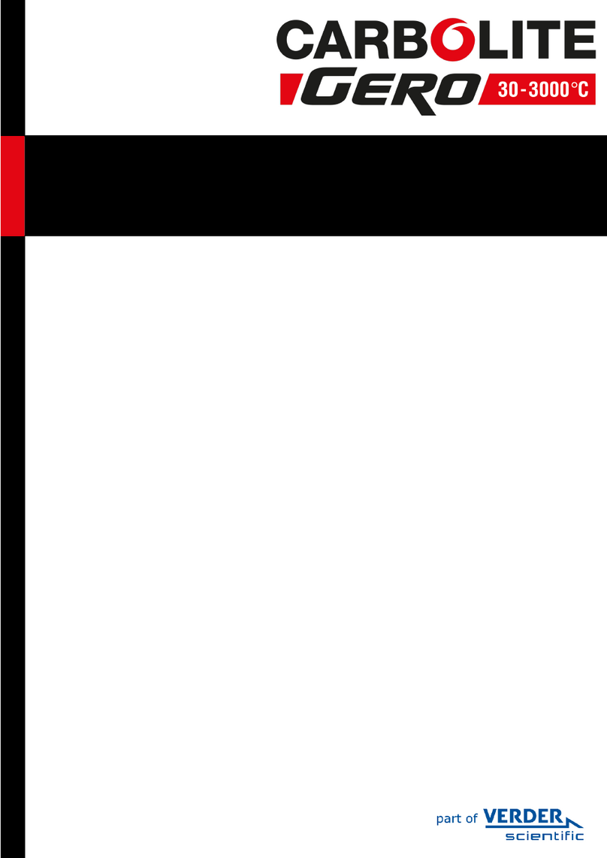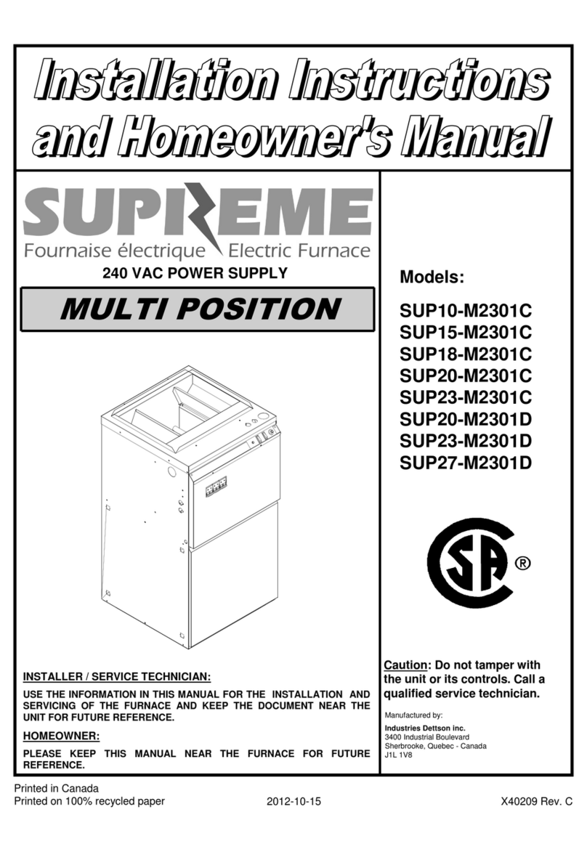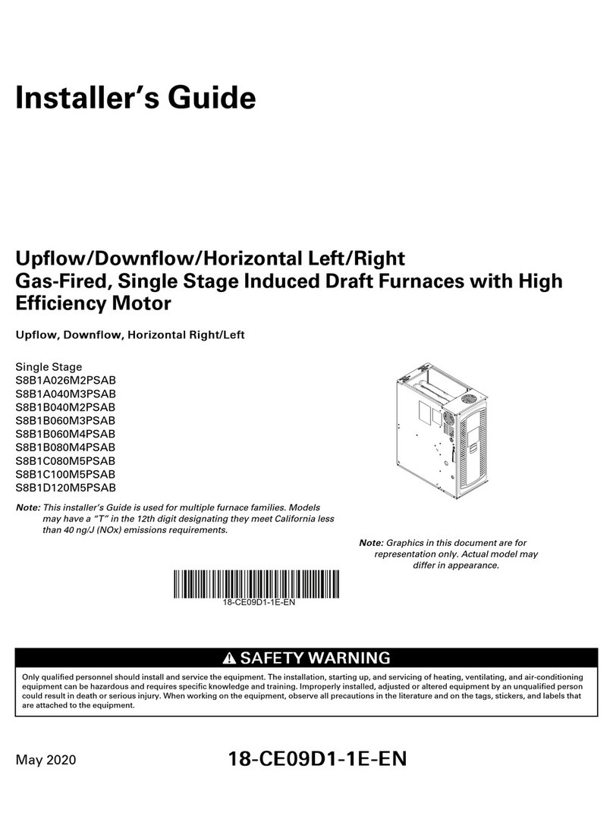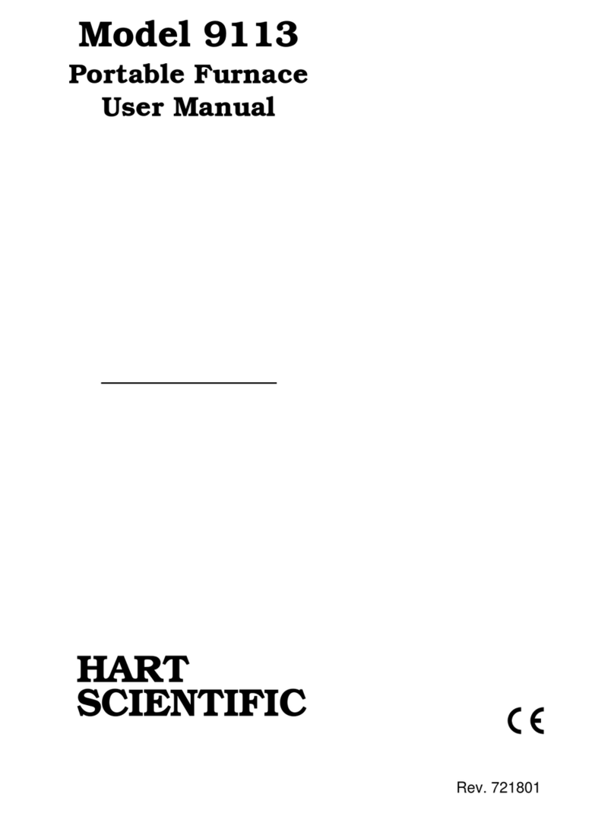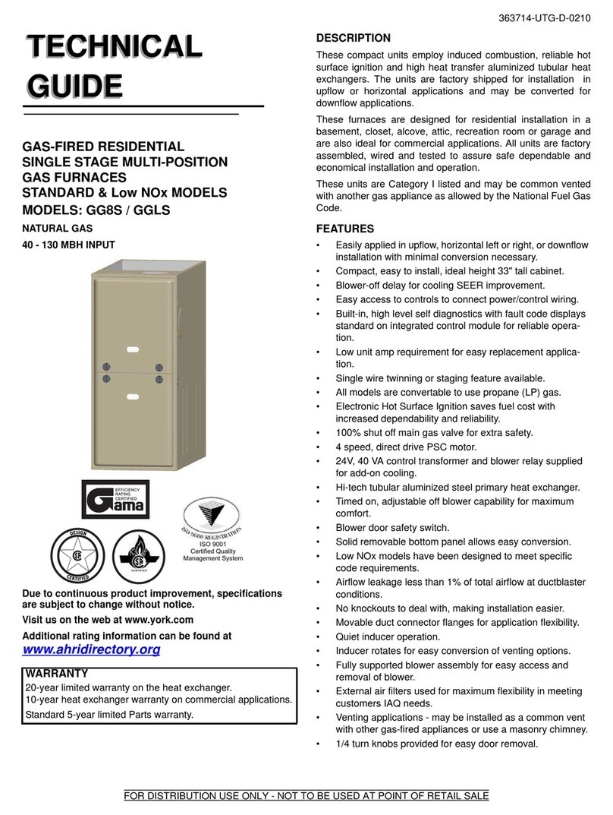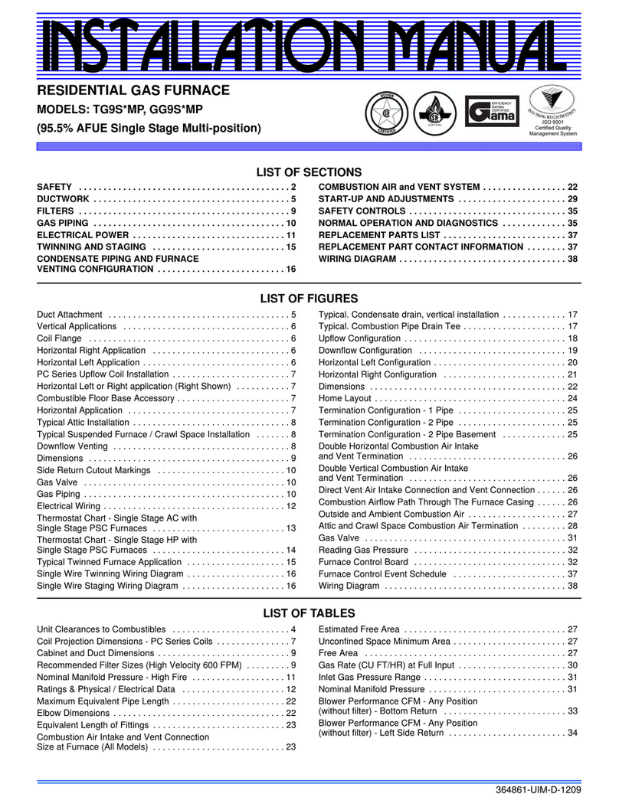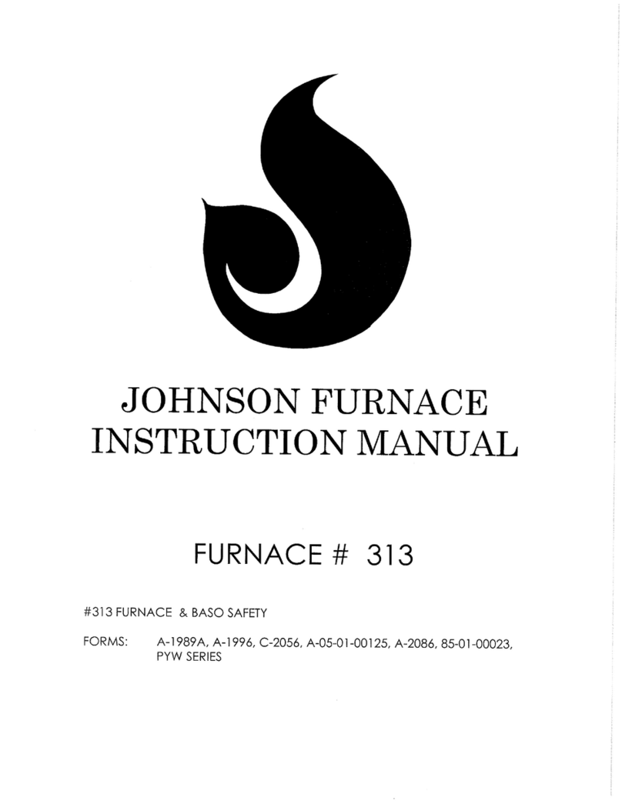
035-17443-000Rev. A (800)
2Unitar
Products Group
CONTENTS
GENERAL INFORMATION . . . . . . . . . . . . . . . . . . . . . . . . . . . . . . 3
DESCRIPTION . . . . . . . . . . . . . . . . . . . . . . . . . . . . . . . . . . . . 3
INSPECTION . . . . . . . . . . . . . . . . . . . . . . . . . . . . . . . . . . . . . 3
NOTES, CAUTIONS & WARNINGS . . . . . . . . . . . . . . . . . . . . 3
LIMITATIONS AND LOCATION . . . . . . . . . . . . . . . . . . . . . . . 3
UNIT INSTALLATION. . . . . . . . . . . . . . . . . . . . . . . . . . . . . . . . . . . 4
COMBUSTION AIR . . . . . . . . . . . . . . . . . . . . . . . . . . . . . . . . 4
Air Source from Outdoors . . . . . . . . . . . . . . . . . . . . . . . . . . . 4
Special Combustion and Ventilation Considerations . . . . . . 5
Specially Engineered Installations . . . . . . . . . . . . . . . . . . . . 5
Combustion Air Quality . . . . . . . . . . . . . . . . . . . . . . . . . . . . . 5
VENTING . . . . . . . . . . . . . . . . . . . . . . . . . . . . . . . . . . . . . . . . . . . . 7
CATEGORY 1 - VERTICAL VENTING . . . . . . . . . . . . . . . . . . 7
CATEGORY 1 - 450 F. MAX. VENT TEMP. . . . . . . . . . . . . . 7
HORIZONTAL SIDEWALL VENTING . . . . . . . . . . . . . . . . . . 7
VENT SAFETY CHECK PROCEDURE . . . . . . . . . . . . . . . . . 7
DUCTWORK . . . . . . . . . . . . . . . . . . . . . . . . . . . . . . . . . . . . . . . . . . 8
UPFLOW APPLICATIONS . . . . . . . . . . . . . . . . . . . . . . . . . . . . . . . 8
SUPPLY PLENUM CONNECTION . . . . . . . . . . . . . . . . . . . . 8
Return Duct Connection . . . . . . . . . . . . . . . . . . . . . . . . . . . . 8
FILTER INSTALLATION . . . . . . . . . . . . . . . . . . . . . . . . . . . . 8
Bottom Return . . . . . . . . . . . . . . . . . . . . . . . . . . . . . . . . . . . . 9
HORIZONTAL APPLICATION . . . . . . . . . . . . . . . . . . . . . . . . . . . . 9
SUPPLY PLENUM CONNECTION . . . . . . . . . . . . . . . . . . . . 9
ATTIC INSTALLATION . . . . . . . . . . . . . . . . . . . . . . . . . . . . . 9
CRAWL SPACE INSTALLATION . . . . . . . . . . . . . . . . . . . . 10
GAS PIPING . . . . . . . . . . . . . . . . . . . . . . . . . . . . . . . . . . . . . . . . . 10
ELECTRICAL POWER CONNECTION . . . . . . . . . . . . . . . . . . . . 11
FURNACE CONTROL CIRCUIT . . . . . . . . . . . . . . . . . . . . . 11
BLOWER MOTOR CIRCUIT . . . . . . . . . . . . . . . . . . . . . . . . 11
ELECTRICAL CONTROL CONNECTIONS . . . . . . . . . . . . . . . . . 12
SAFETY CONTROLS . . . . . . . . . . . . . . . . . . . . . . . . . . . . . . . . . . 13
TSTART-UP AND ADJUSTMENTS . . . . . . . . . . . . . . . . . . . . . . . 14
IGNITION SYSTEM CHECKOUT / ADJUSTMENT . . . . . . . 14
CHECKING GAS INPUT . . . . . . . . . . . . . . . . . . . . . . . . . . . 14
Example - Checking Gas Input . . . . . . . . . . . . . . . . . . . . . . 14
ADJUSTMENT OF MANIFOLD GAS PRESSURE . . . . . . . . 15
ADJUSTMENT OF TEMPERATURE RISE . . . . . . . . . . . . . 16
ADJUSTMENT OF FAN-OFF CONTROL SETTINGS . . . . . 16
ACCESSORY CONNECTIONS . . . . . . . . . . . . . . . . . . . . . . . . . . 16
OPERATION AND MAINTENANCE . . . . . . . . . . . . . . . . . . . . . . 18
SEQUENCE OF OPERATION . . . . . . . . . . . . . . . . . . . . . . . 18
CONTINUOUS BLOWER . . . . . . . . . . . . . . . . . . . . . . . . . . . 18
INTERMITTENT BLOWER - COOLING . . . . . . . . . . . . . . . . 18
HEATING CYCLE . . . . . . . . . . . . . . . . . . . . . . . . . . . . . . . . . 18
HOT SURFACE IGNITION SYSTEM . . . . . . . . . . . . . . . . . . 18
MAINTENANCE . . . . . . . . . . . . . . . . . . . . . . . . . . . . . . . . . . 18
AIR FILTERS . . . . . . . . . . . . . . . . . . . . . . . . . . . . . . . . . . . . 18
LUBRICATION . . . . . . . . . . . . . . . . . . . . . . . . . . . . . . . . . . . 19
BLOWER CARE . . . . . . . . . . . . . . . . . . . . . . . . . . . . . . . . . . 19
BURNER REMOVAL / CLEANING . . . . . . . . . . . . . . . . . . . . 19
CLEANING THE HEAT EXCHANGER . . . . . . . . . . . . . . . . . 19
Lower Heat Exchanger Access . . . . . . . . . . . . . . . . . . . . . . 19
Upper Heat Exchanger Access . . . . . . . . . . . . . . . . . . . . . . 20
TROUBLESHOOTING . . . . . . . . . . . . . . . . . . . . . . . . . . . . . . . . . 20
FURNACE CONTROL DIAGNOSTICS . . . . . . . . . . . . . . . . 20
BLOWER PERFORMANCE CFM -UPFLOW/
HORIZONTAL (WITHOUT FILTER) . . . . . . . . . . . . . . . . . . . . . . . 22
FILTER PERFORMANCE-PRESSURE DROP
INCHES W.C. . . . . . . . . . . . . . . . . . . . . . . . . . . . . . . . . . . . . . . . . 23
WIRING DIAGRAM . . . . . . . . . . . . . . . . . . . . . . . . . . . . . . . . . . . . 24
IMPROPER INSTALLATION MAY CREATE A
CONDITION WHERE THE OPERATION OF THE
PRODUCT COULD CAUSE PERSONAL INJURY
OR PROPERTY DAMAGE.
IMPROPER INSTALLATION, ADJUSTMENT,
ALTERATION, SERVICE OR MAINTENANCE
CAN CAUSE INJURY OR PROPERTY DAMAGE.
REFER TO THIS MANUAL FOR ASSISTANCE
OR ADDITIONAL INFORMATION, CONSULT A
QUALIFIED INSTALLER, SERVICE AGENCY OR
THE GAS SUPPLIER.
THIS PRODUCT MUST BE INSTALLED IN
STRICT COMPLIANCE WITH THE ENCLOSED
INSTALLATION INSTRUCTIONS AND ANY
APPLICABLE LOCAL, STATE, AND NATIONAL
CODES INCLUDING BUT NOT LIMITED TO,
BUILDING, ELECTRICAL AND MECHANICAL
CODES.
The furnace area must not be used as a broom
closet or for any other storage purposes, as a fire
hazard bay be created. Never store items such as
the following on, near or in contact with the fur-
nace.
1. Spray or aerosol cans, rags, brooms, dust mops,
vacuum cleaners or other cleaning tools.
2. Soap powders, bleaches, waxes or other cleaning
compounds; plastic items or containers; gasoline,
kerosene, cigarette lighter fluid, dry cleaning fluids
or other volatile fluid.
3. Paint thinners and other painting compounds.
4. Paper bags, boxes or other paper products
Never operate the furnace with the blower door
removed. To do so could result in serious personal
injury and/or equipment damage.

