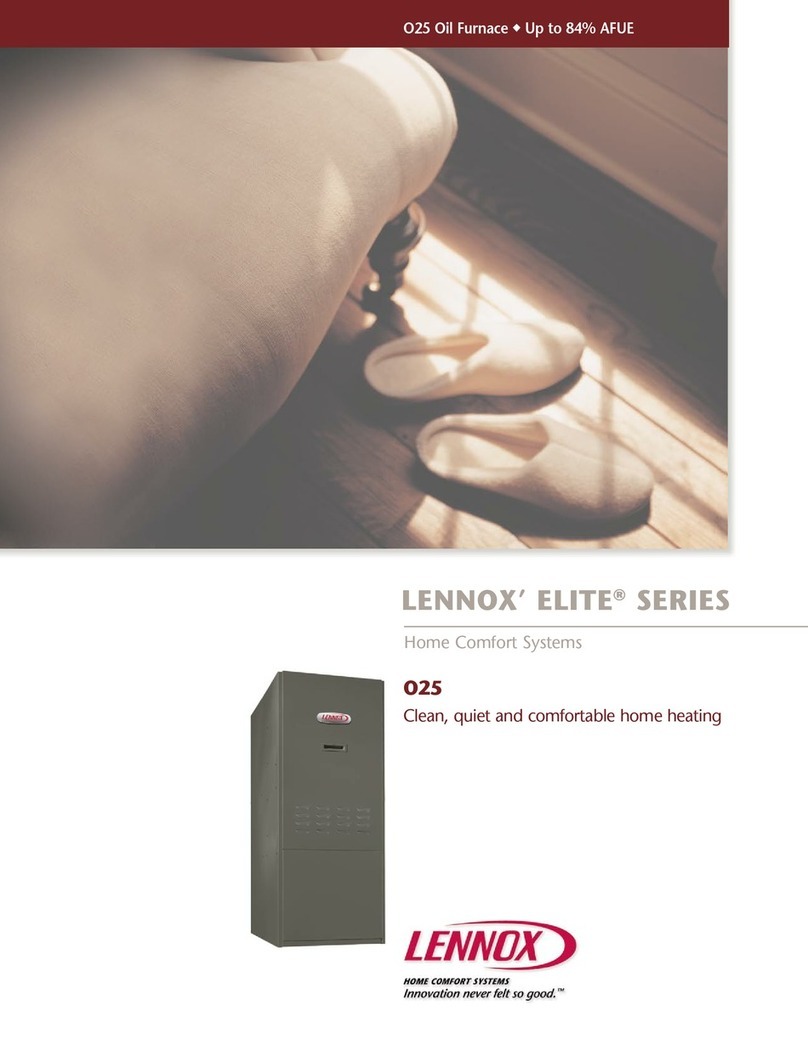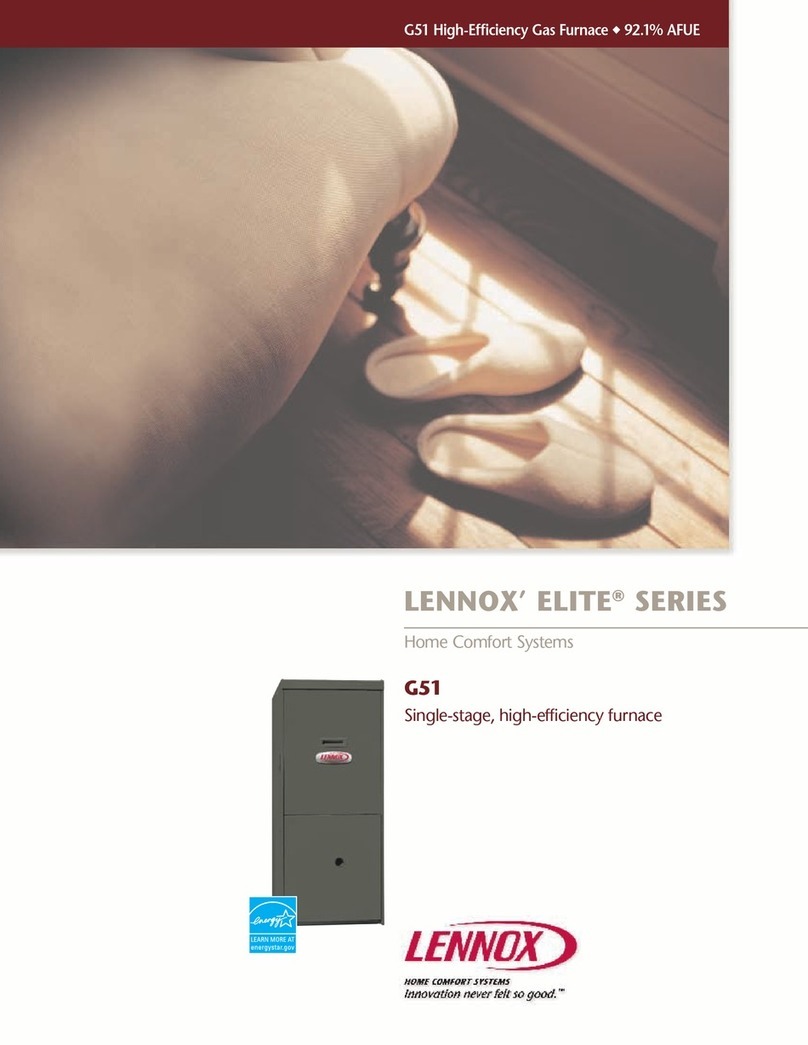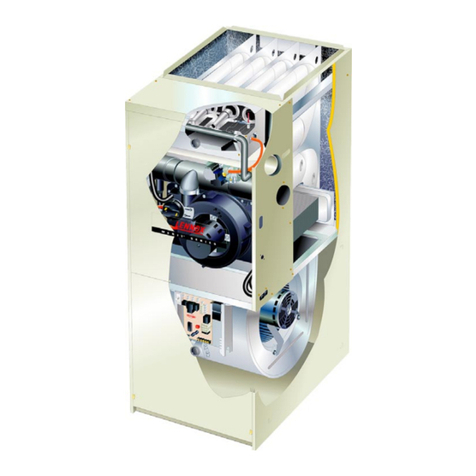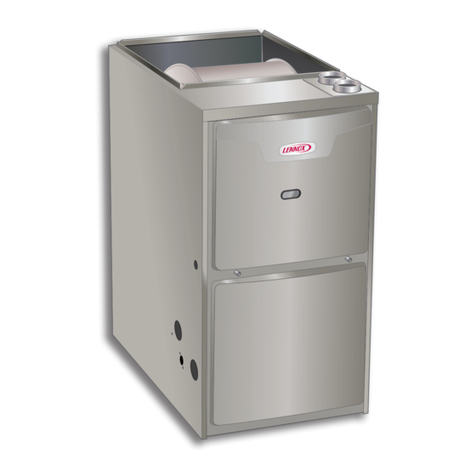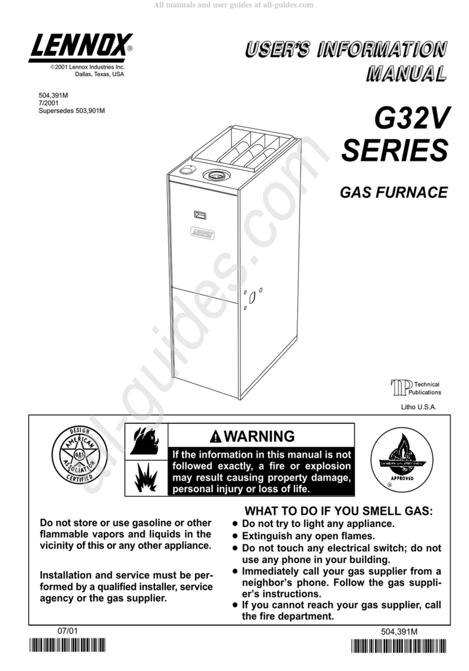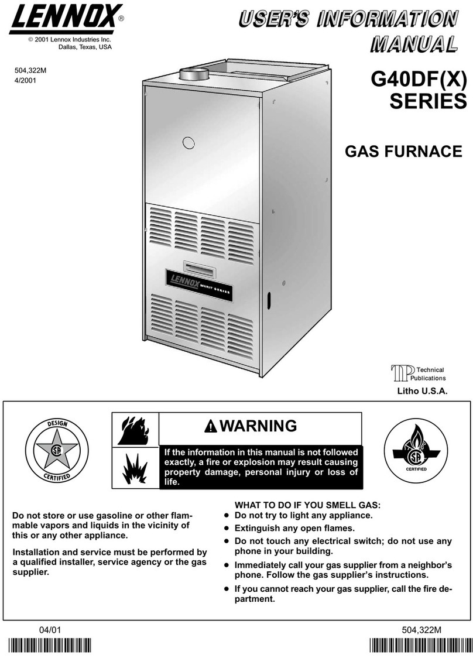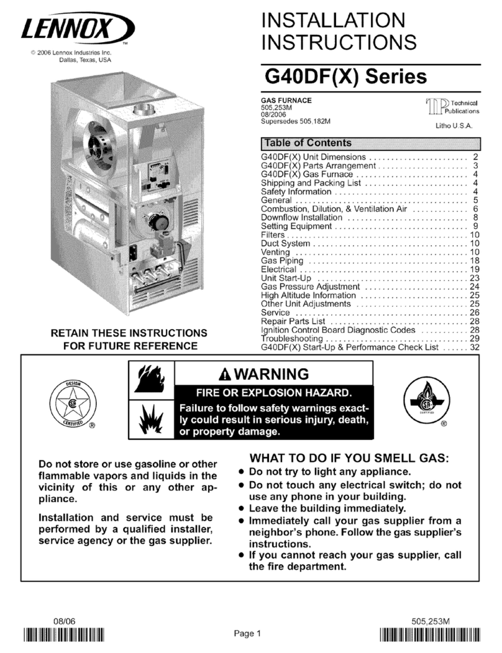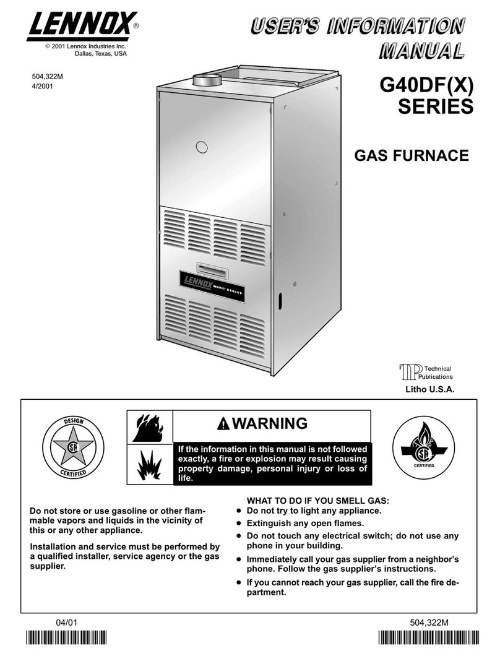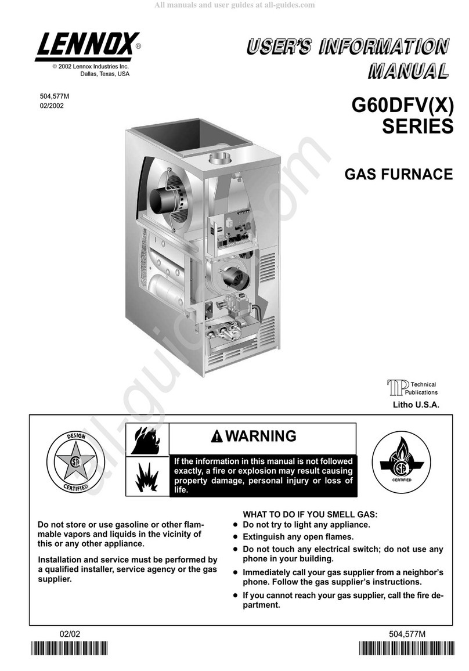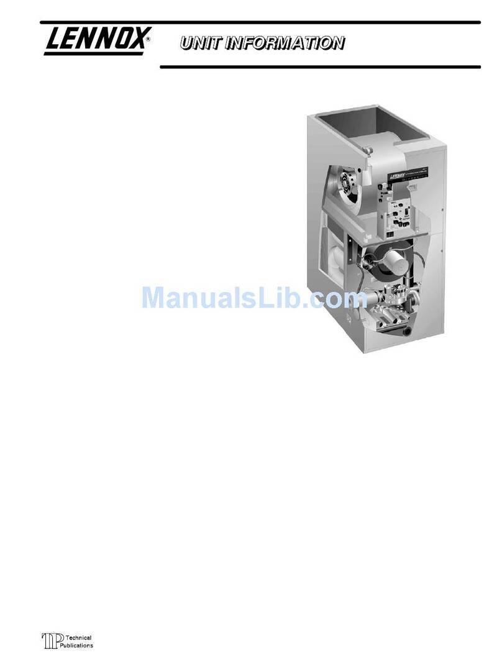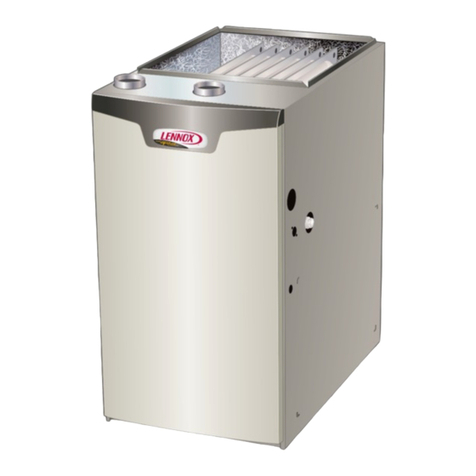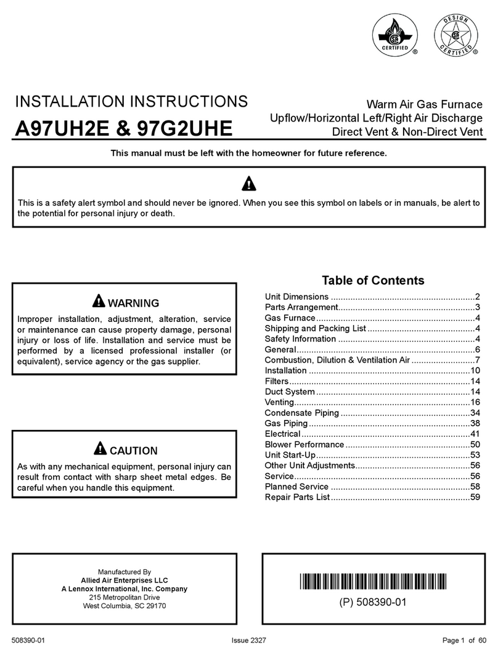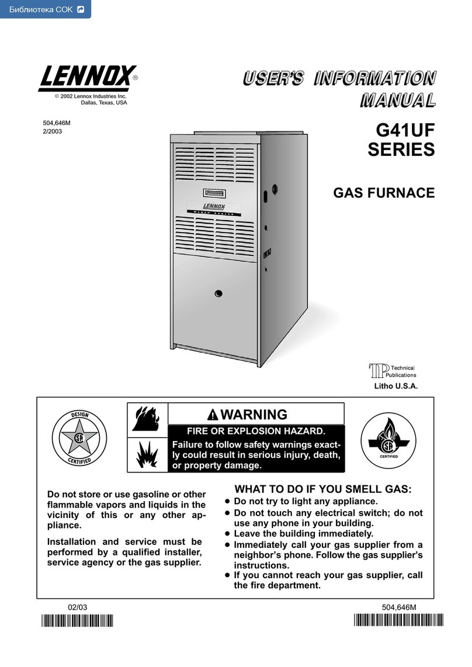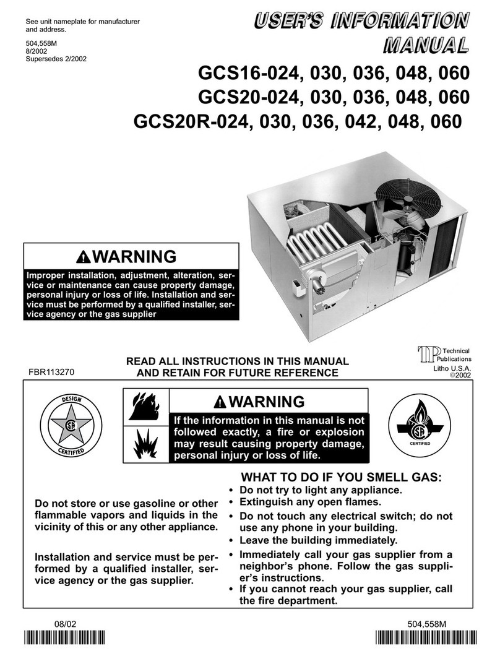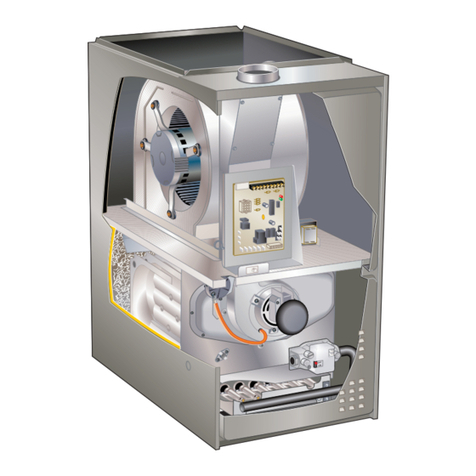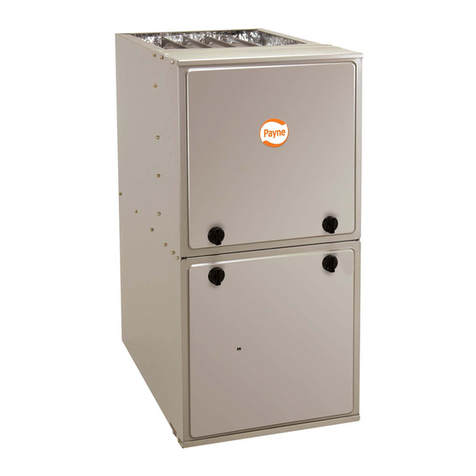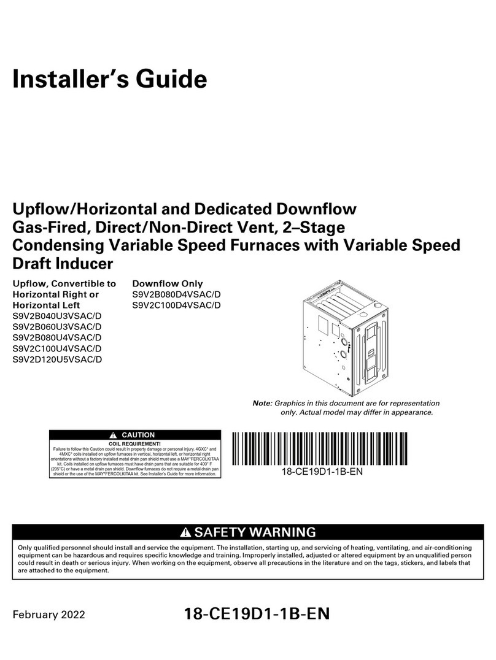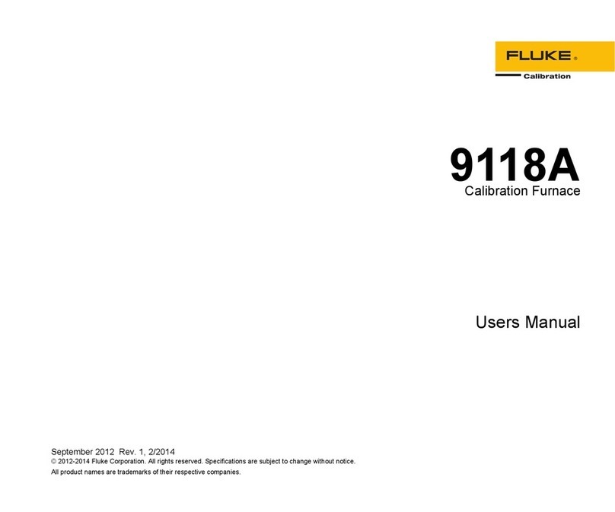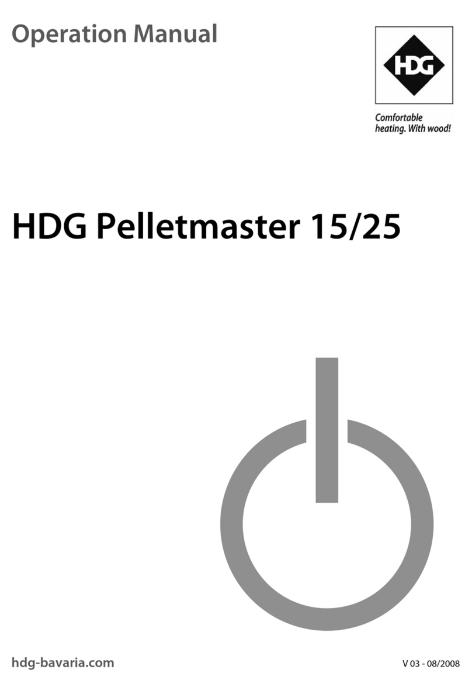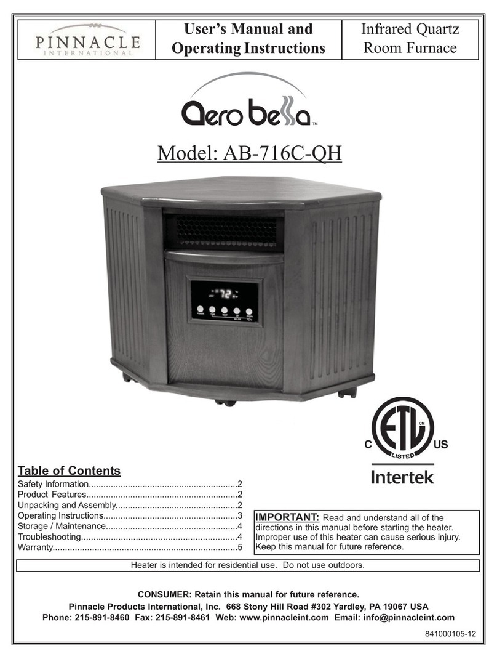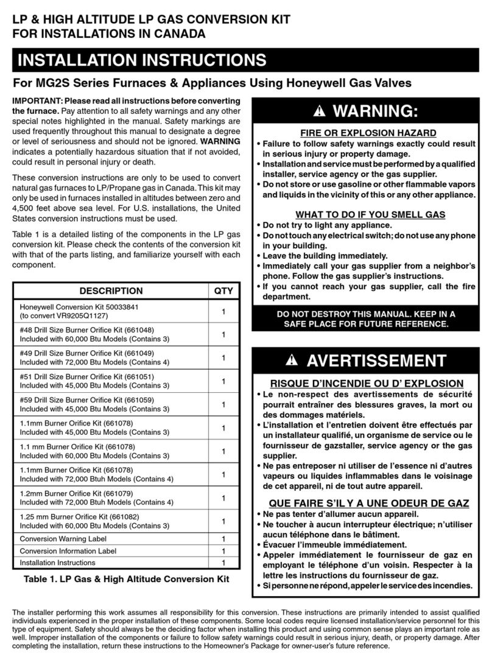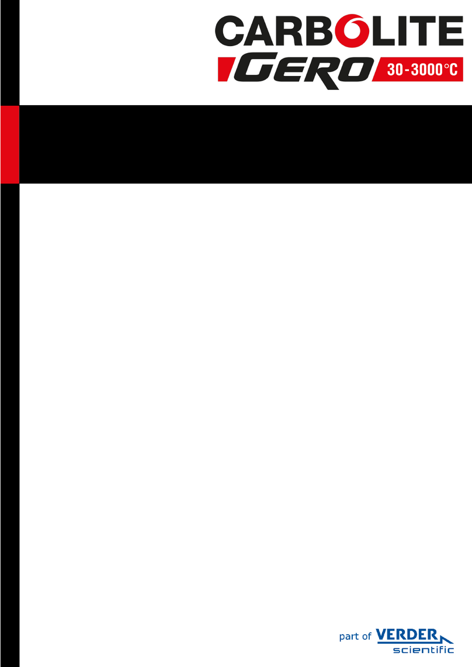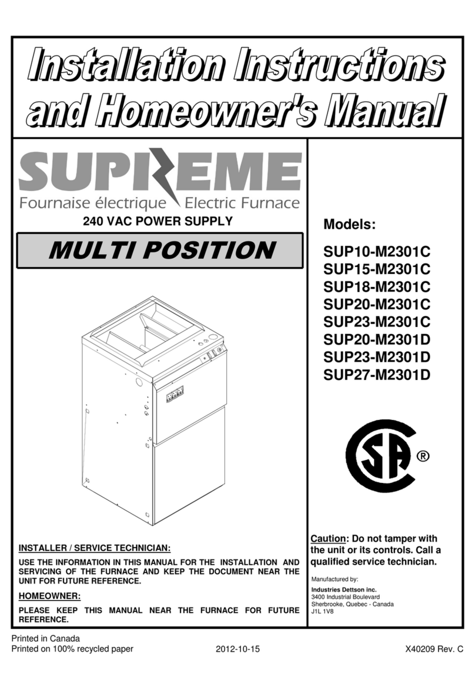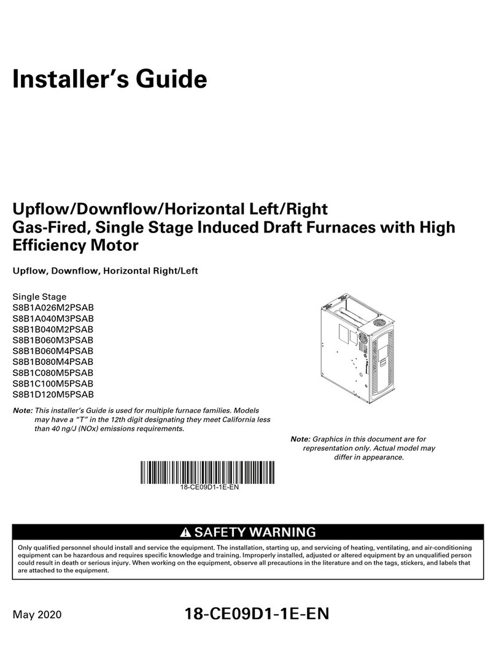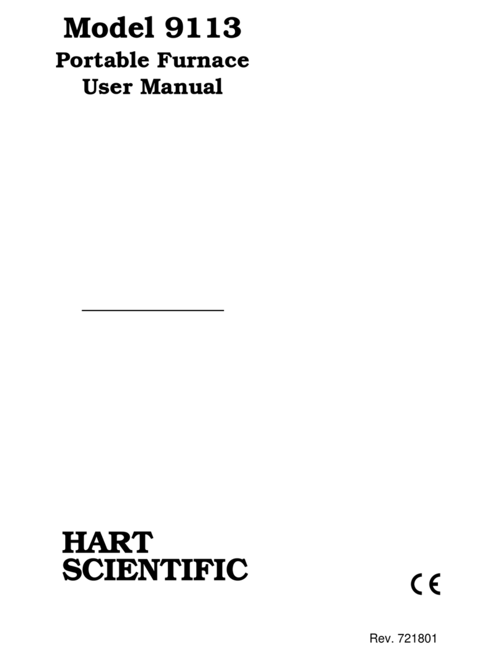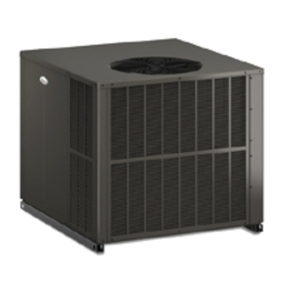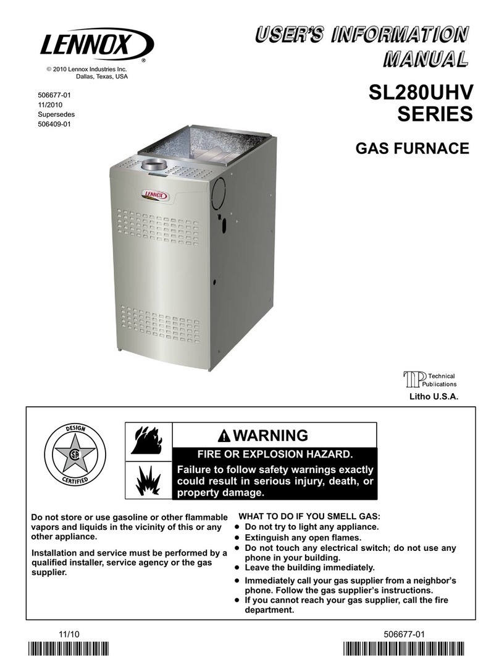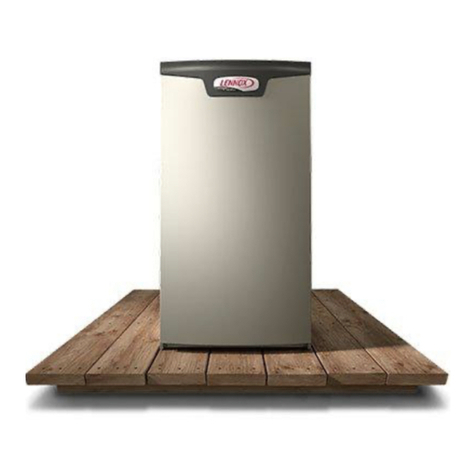
3DJH
),/7(5 $66(0%/< $1' ),/7(56
G21V series unit is equipped with a reusable foam filter.
Filter must be in place any time unit is in operation. The
filter clips are required for bottom return. Install filter
mounting clips, provided, and secure with sheet metal
screws. If side return air is required, filter clips can be
used to mount the filter inside the unit or the provided
external filter kit can be used.
1 -- Turn off electrical power to unit.
2 -- Using the mounting frame and figure 4 as a guide,
cut an opening in the unit.
3 -- Secure filter rack to unit using four existing outside
screws on blower deck and base of unit. Secure duct
to flange on filter rack using sheet metal screws.
4 -- Slide filter in rack from the front.
5 -- Restore electrical power to unit and check unit for
proper operation.
FIGURE 4
EXTERNAL SIDE RETURN FILTER RACK FOR G21V
l
PP
6,'( 9,(:
5(7851
$,5 23(1,1*
l PP
81,7 $ %
*9
*9
l PP l PP
l PP l PP
$
%
'8&7 6<67(0
1 -- Install flexible canvas boots or equivalent on both
supply and return air plenums. Boots should be
placed as close as possible to unit.
2 -- Insulate supply air plenum and duct system at least
through the first elbow. Use 1--1/2 to 3 lb. (24 to 48
kg) density, matt face, 1 (25mm) thick insulation.
Provisions must be made to keep insulation in place
and to protect edges from airflow deterioration.
3 -- Size and install supply and return system using in-
dustry--approved standards that result in a quiet
and low--static system with uniform distribution.
,QVWDOODWLRQ RI XQLWV QRW HTXLSSHG ZLWK D FRROLQJ FRLO UHTXLUH
D UHPRYDEOH DFFHVV SDQHO LQ WKH VXSSO\ DLU GXFW 7KH DF
FHVV SDQHO VKRXOG EH ODUJH HQRXJK WR SHUPLW LQVSHFWLRQ RI
KHDW H[FKDQJHU IRU OHDNV DIWHU LQVWDOODWLRQHLWKHU E\ VPRNH
RU UHIOHFWHG OLJKW 7KH DFFHVV SDQHO PXVW QRW DOORZ OHDNV LQ
WKH VXSSO\ DLU GXFW V\VWHP
(;+$867 ,17$.( &21'(16$7( 3,3,1*
A--Exhaust and
Intake Piping Requirements
For U.S. installation, venting requirements must comply
with the current AGA/GAMA standards. For Canadian
installation, the venting system must comply with cur-
rent ULC standard for type BH gas vents No. S636. Fur-
nace shall not be connected to any type B, BW or L vent
or vent connector and shall not be connected to any
portion of a factory built or masonry chimney.
Two mufflers (one each in the exhaust and intake piping)
are required and furnished for use with the G21--80/100
units. See table 2 for optional usage of mufflers with G21
units. Mufflers should be located and installed as di-
rected in instructions packaged with muffler kit.
IMPORTANT
Exhaust piping muffler(s) installed horizontally in
unconditioned spaces must be protected by self--
regulating heating cable and insulation.
TABLE 2
MODEL NO. EXHAUST MUFFLER INTAKE MUFFLER
G21V--60 1 (optional) 1 (optional)
G21V--80/100 1 (required)
2 (additional option)
1 (required)
2 (additional option)
All PVC pipe, fittings, primer and solvent cement must
conform with American National Standard Institute and
the American Society for Testing and Materials (ANSI/
ASTM)standards.Refertotable3forapprovedpiping
and fitting materials. The solvent shall be free flowing
and contain no lumps, undissolved particles or any for-
eign matter that adversely affects the joint strength or
chemical resistance of the cement. The cement shall
show no gelation, stratification, or separation that can-
not be removed by stirring.
7$%/(
3,3,1* $1' ),77,1*6 63(&,),&$7,216
3,3( ),77,1* 0$7(5,$/ $670
63(&,),&$7,21
6
FKHGXOH 39& 3LSH7\SH RU '
6FKHGXOH 39& &HOOXODU &RUH 3LSH )
6FKHGXOH 39& )LWWLQJV39& RU 39& '
6FKHGXOH &39& 3LSH )
6FKHGXOH &39& )LWWLQJV )
6'5 39& 3LSH RU 6'5 39& 3LSH '
6'5 &39& 3LSH RU 6'5 &39& 3LSH )
39&':9 'UDLQ :DVWH 9HQW
3LSH )LWWLQJV '
CAUTION
Solvent cements for plastic pipe are flammable
liquids and should be kept away from all sources
of ignition. Do not use excessive amounts of sol-
vent cement when making joints. Good ventila-
tion should be maintained to reduce fire hazard
and to minimize breathing of solvent vapors.
Avoid contact of cement with skin and eyes.
Primers and solvents must meet ASTM specifications.
PVC primer is specified in ASTM F 656. Use PVC solvent
cement as specified in ASTM D 2564. Low temperature
solvent cement is recommended. Metal, plastic strap-
ping or large wire ties may be used for vent pipe hangers.
