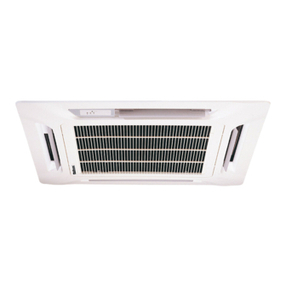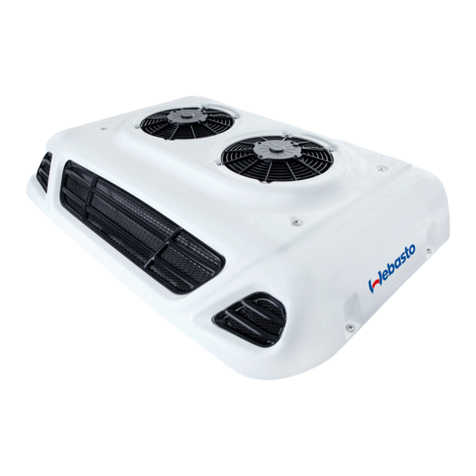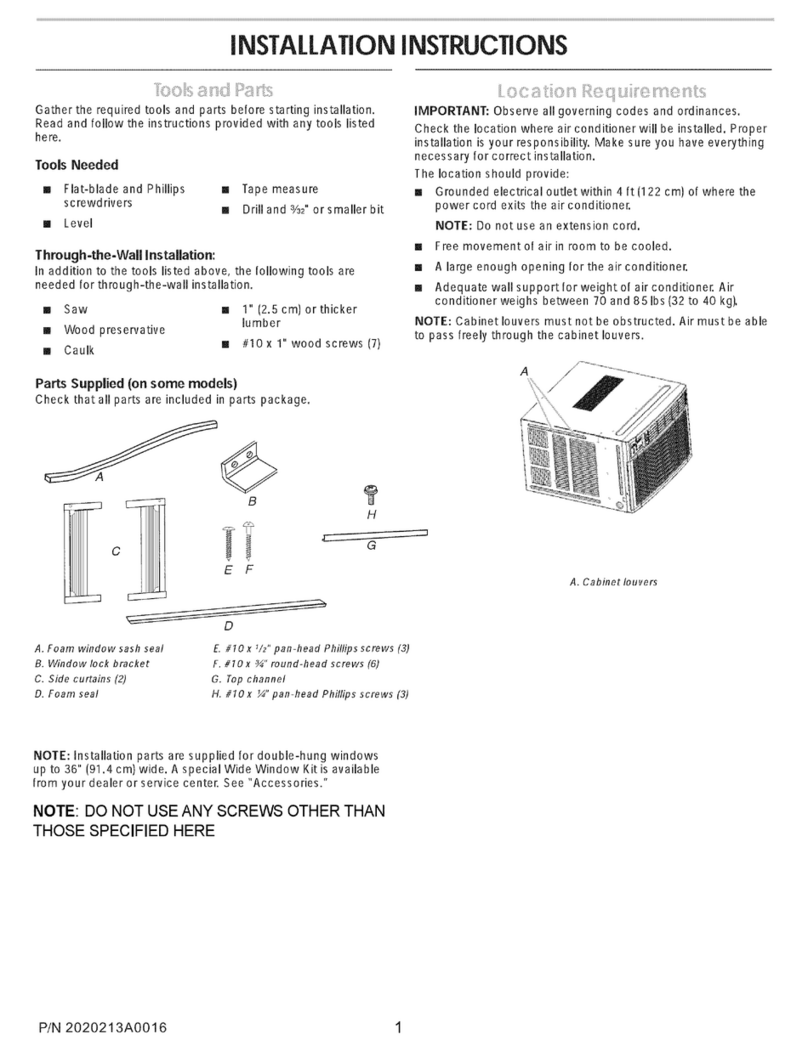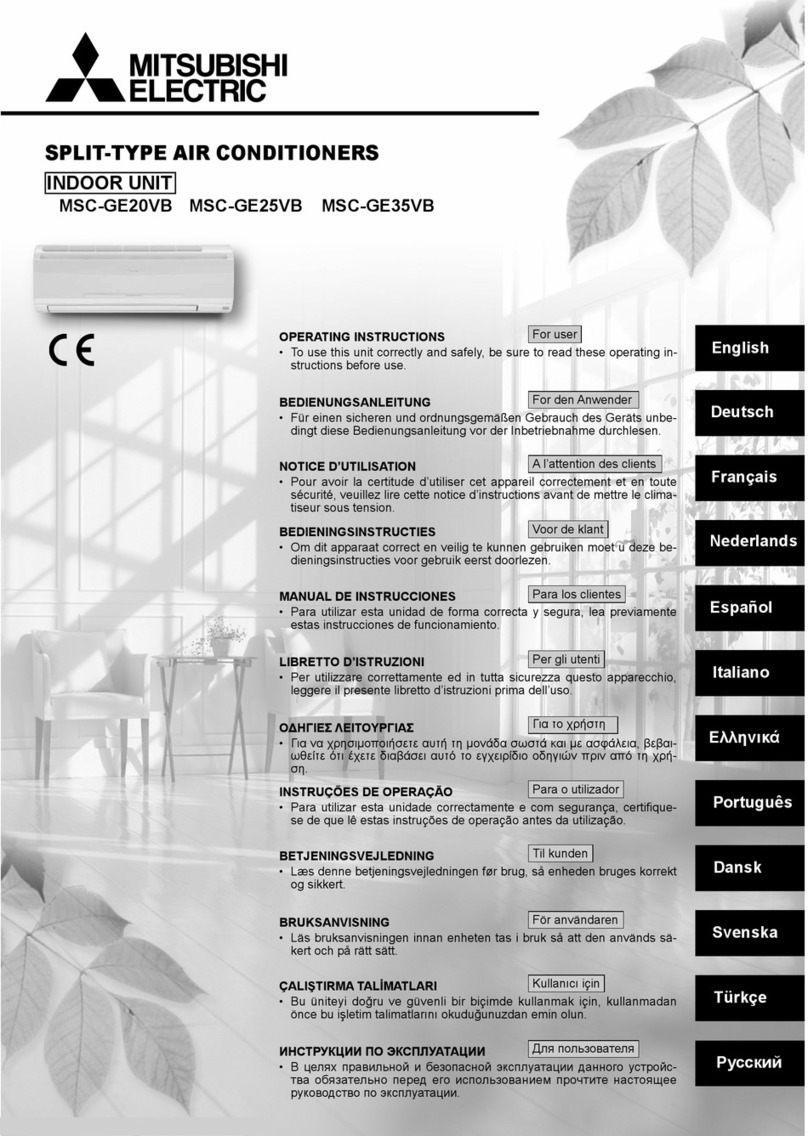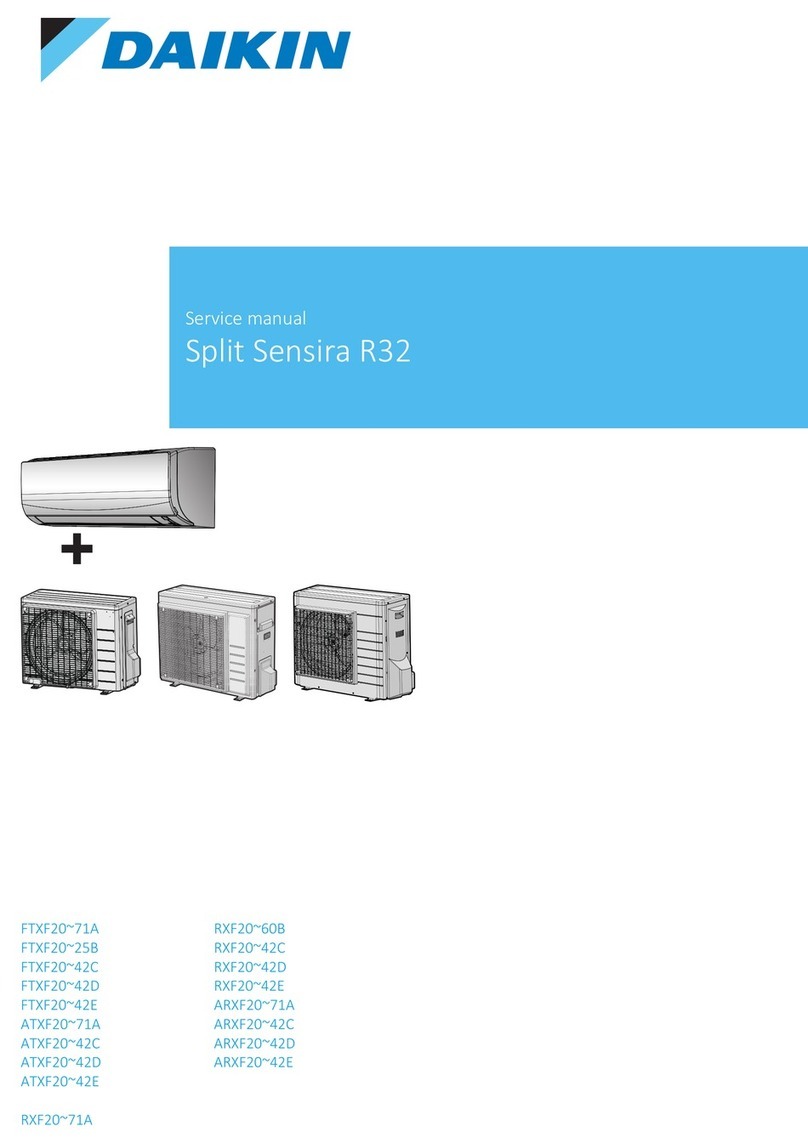
Indoor Unit Installation
1. Install the Rear Panel (mounting plate)
• Always mount rear panel horizontally.
• Hold the rear panel on the wall where you want the unit to be located and ensure that it is level
using a plumb line or level. Once leveled, mark the screw locations on the wall.
• Fasten the rear panel to the wall at the location marked using the screws supplied with the unit.
• Ensure that the panel has been mounted firmly to withstand the weight of the unit, with the weight
being evenly shared by each screw.
2. Install the Piping Hole
• Select location for piping hole - either left-positioned or right-positioned (see installation dimension
diagram on page 3).
• Make piping hole in the wall approximately 2.5 inches in diameter at a slight downward slant (this
ensures proper drainage).
• Insert a piping-hole sleeve in the hole (i.e. PVC pipe) to prevent the connection piping and wiring
from being damaged
3. Install Drainage Hose Extension (optional)
• Drainage hose extension is included with unit, for use if attached drainage line is not long enough
for your application.
• Please note that the extension can be installed after existing drainage pipe is fed through wall later
in the installation process, if it is determined later that it is necessary.
• Do not wrench or bend drainage hose or extension.
CAUTION! - Failure to connect wiring as indicated below will result in damage to
the unit and/or personal injury. Mis-wiring will also void warranty. DO NOT inter-
change any wiring connections!
4. Wire the Unit.
• Note: All electrical wiring must be done by a qualified technician in accordance with local electrical
standards
• An independent circuit breaker should be used.
WIRE TABLE FOR USE WITH ALL MODELS:
POWER SUPPLY
COOLING INTERCONNECTING WIRE GUAGE CIRCUIT
BTU WIRE GUAGE Terminals (L,N,G) BREAKER
10,00 BTU UL1015 AWG22 (HP only) Terminals 4 & 5 UL1015 AWG12 20AMP
UL1015 AWG16 (Terminals 1,2,& 3)
13,000 BTU UL1015 AWG22 (HP only) Terminals 4 & 5 UL1015 AWG12 25 AMP
115 VAC UL1015 AWG16 (Terminals 1,2,& 3)
13,000 BTU UL1015 AWG22 (HP only) Terminals 4 & 5 UL1015 AWG12 15AMP
240 VAC UL1015 AWG16 (Terminals 1,2, & 3)
6
Terminals (L1,L2,G)






