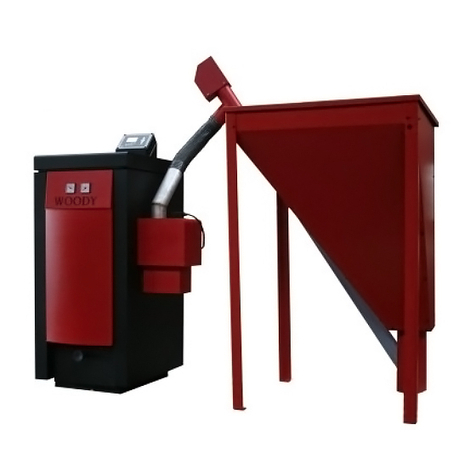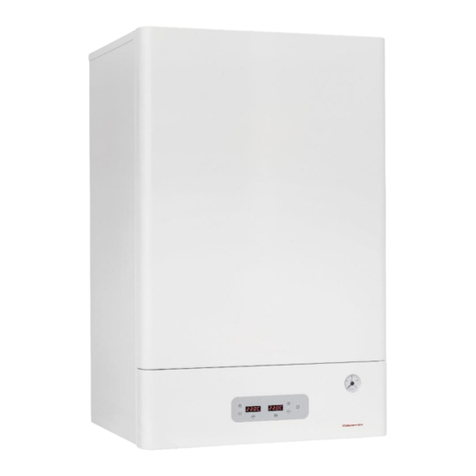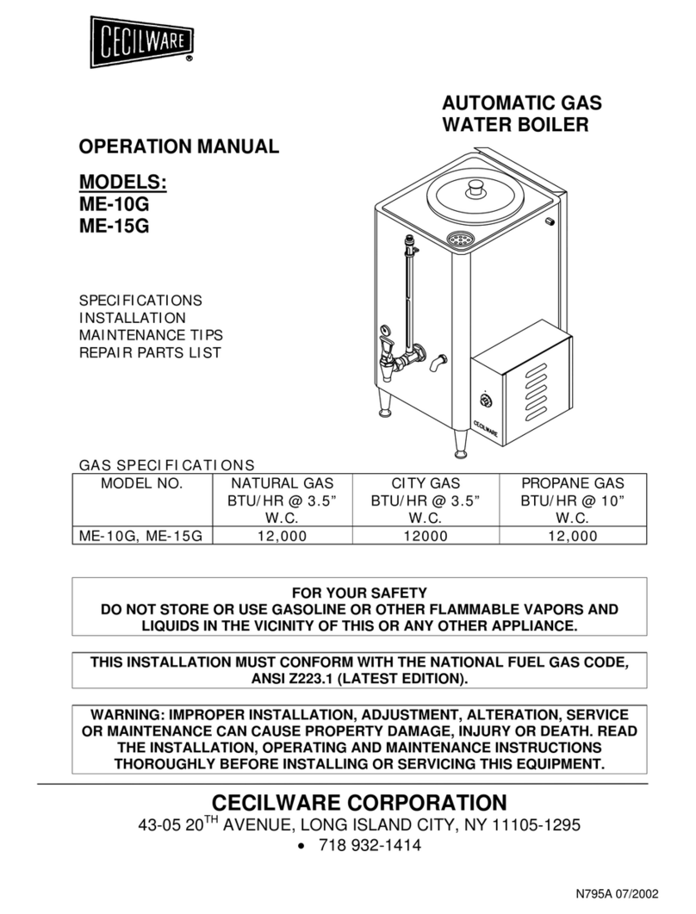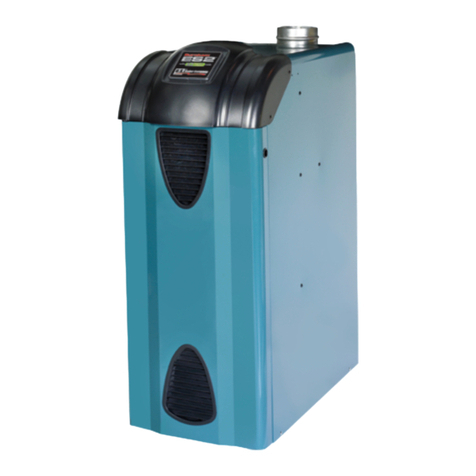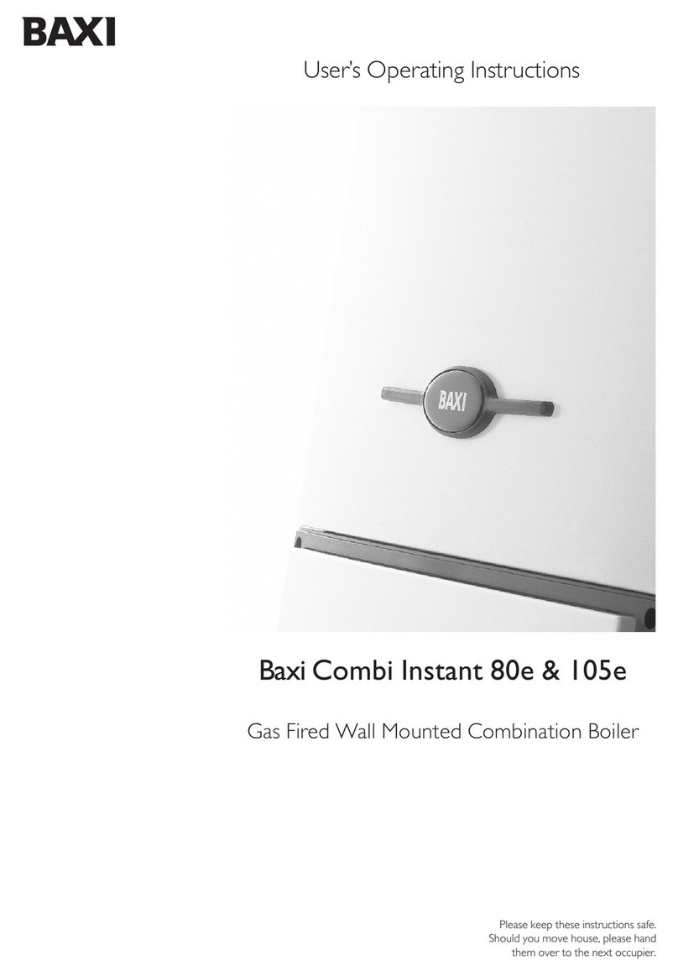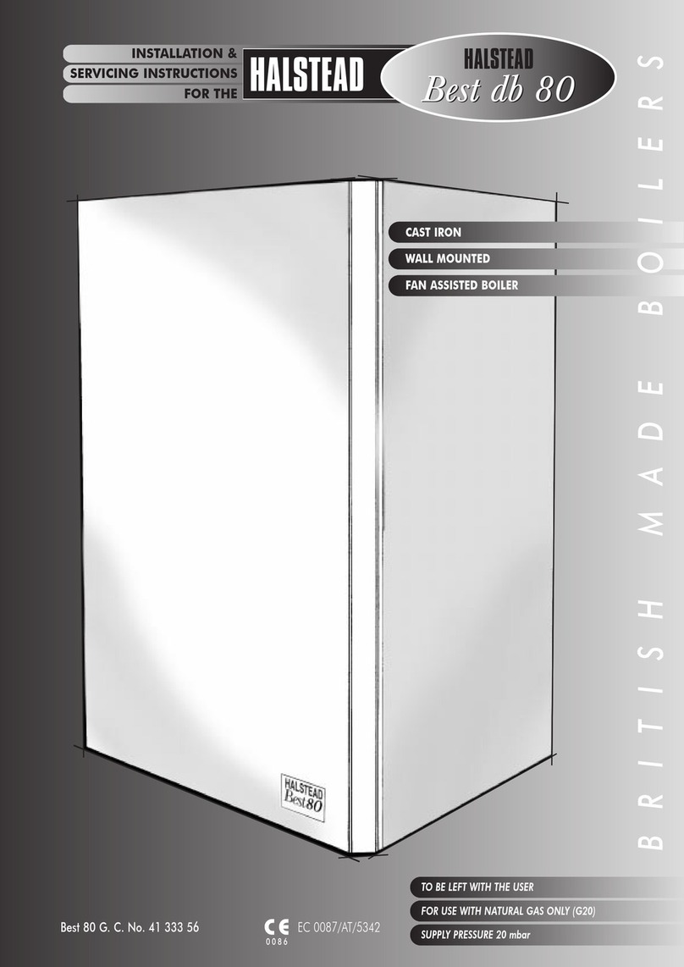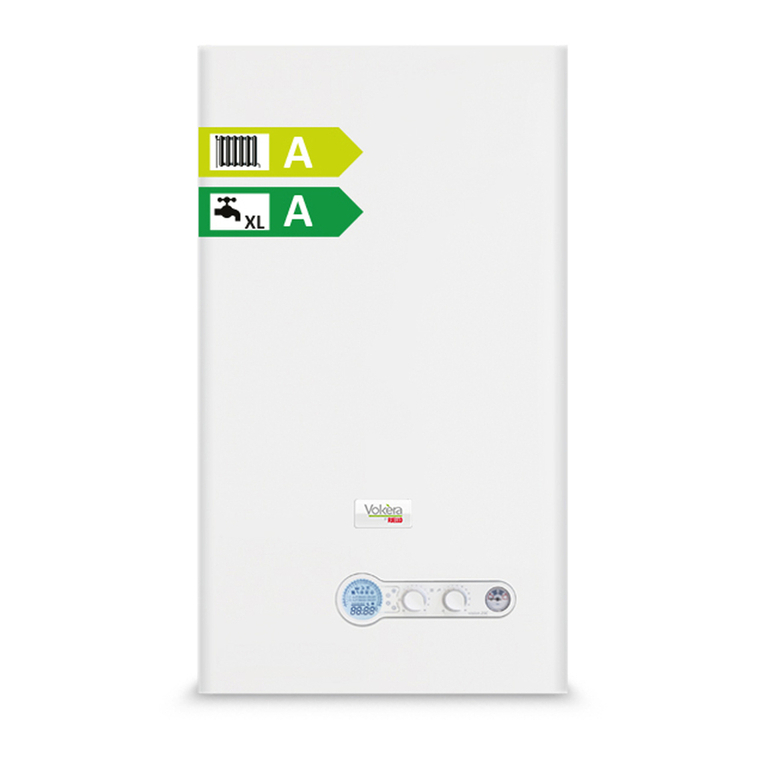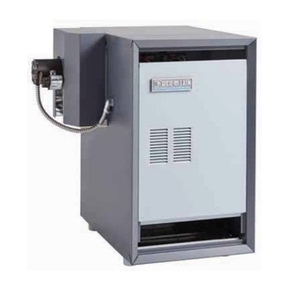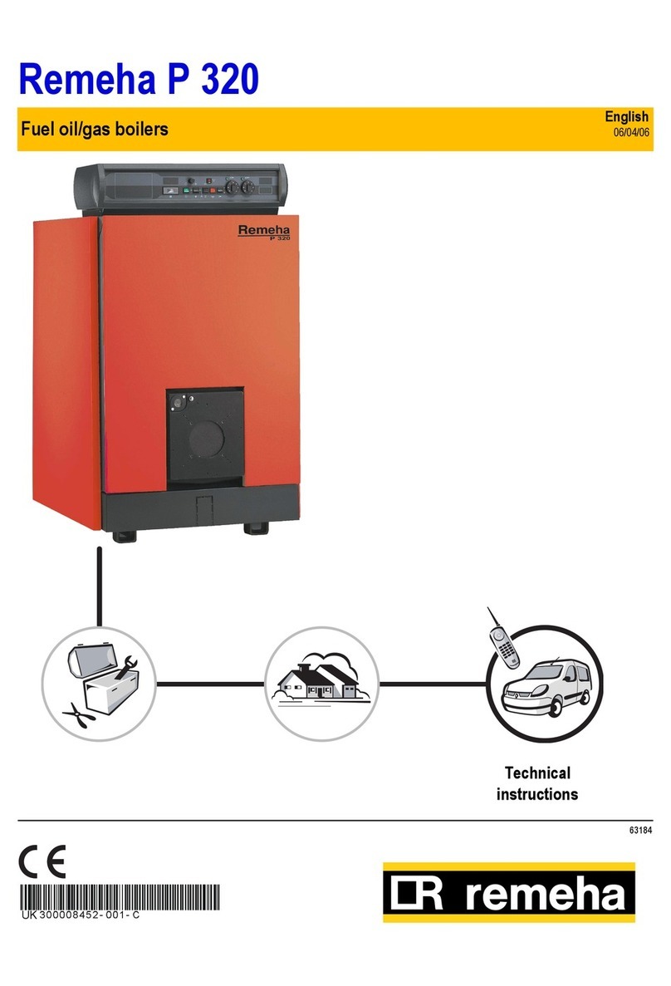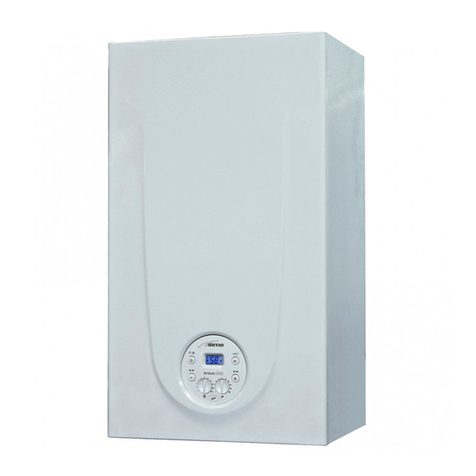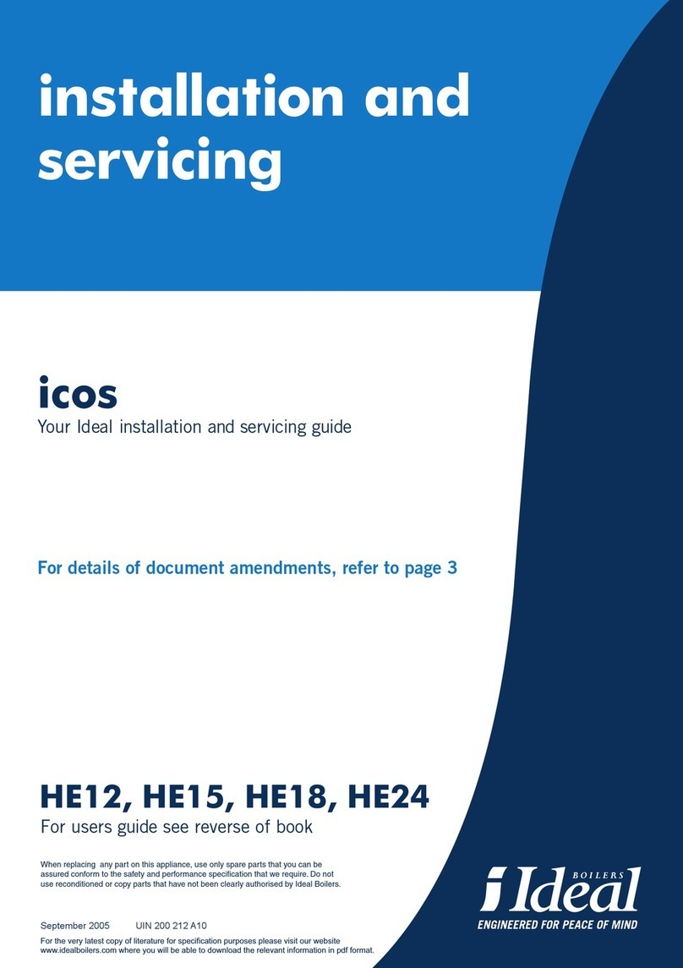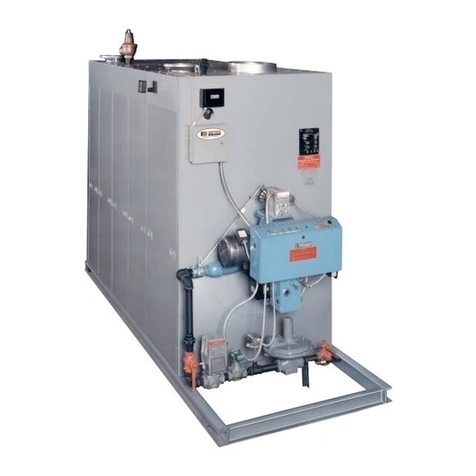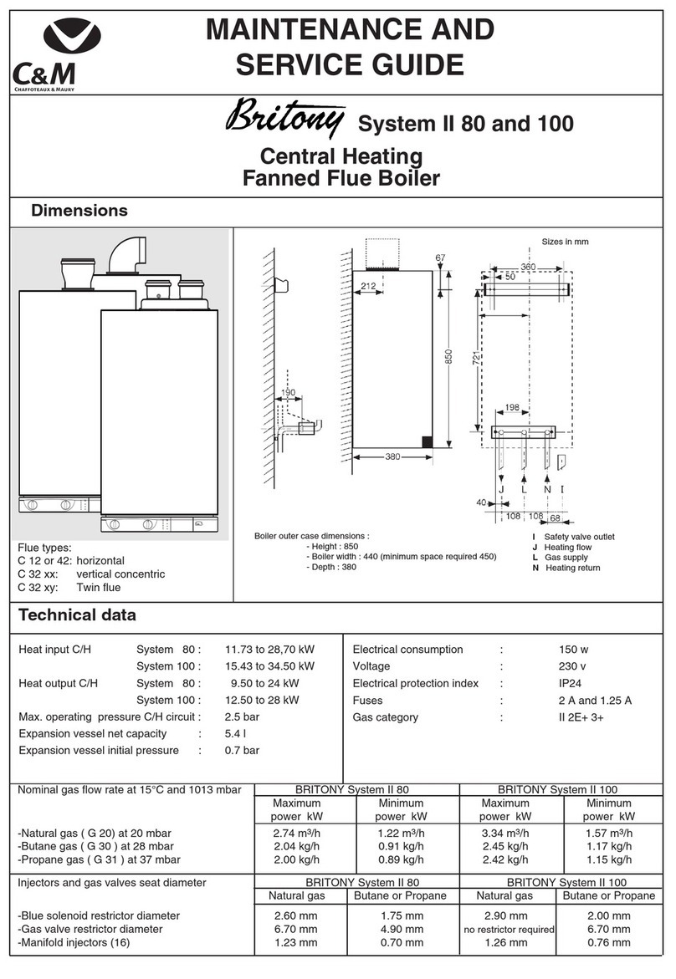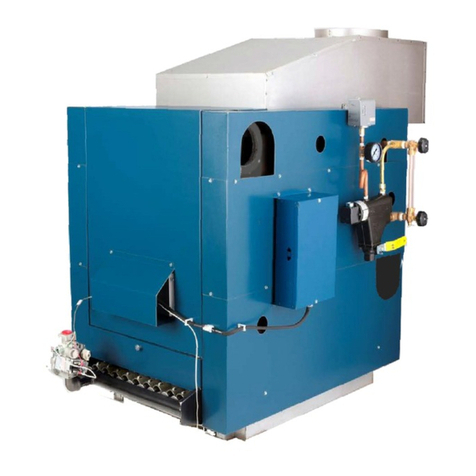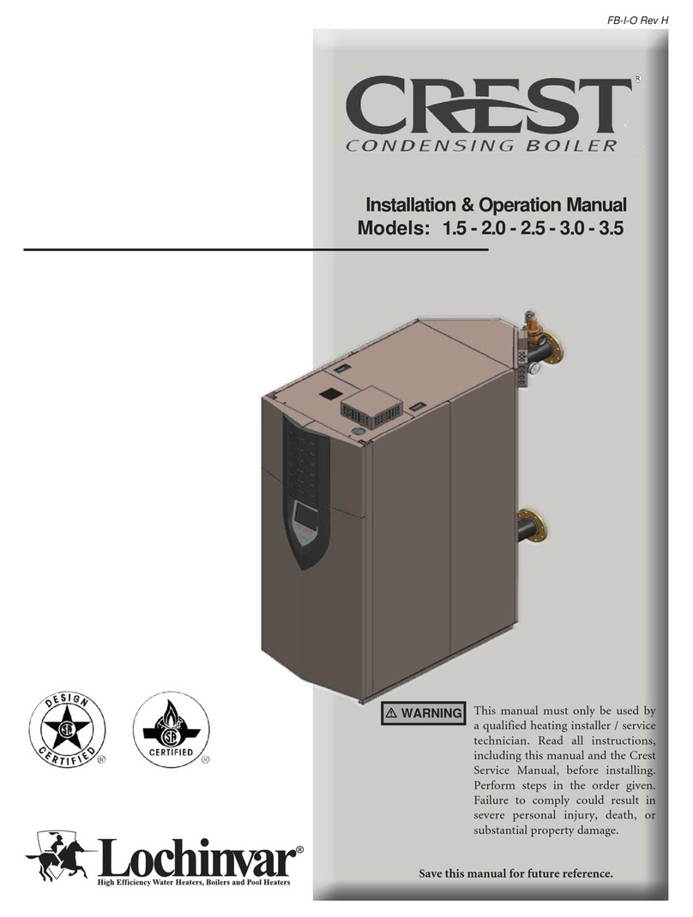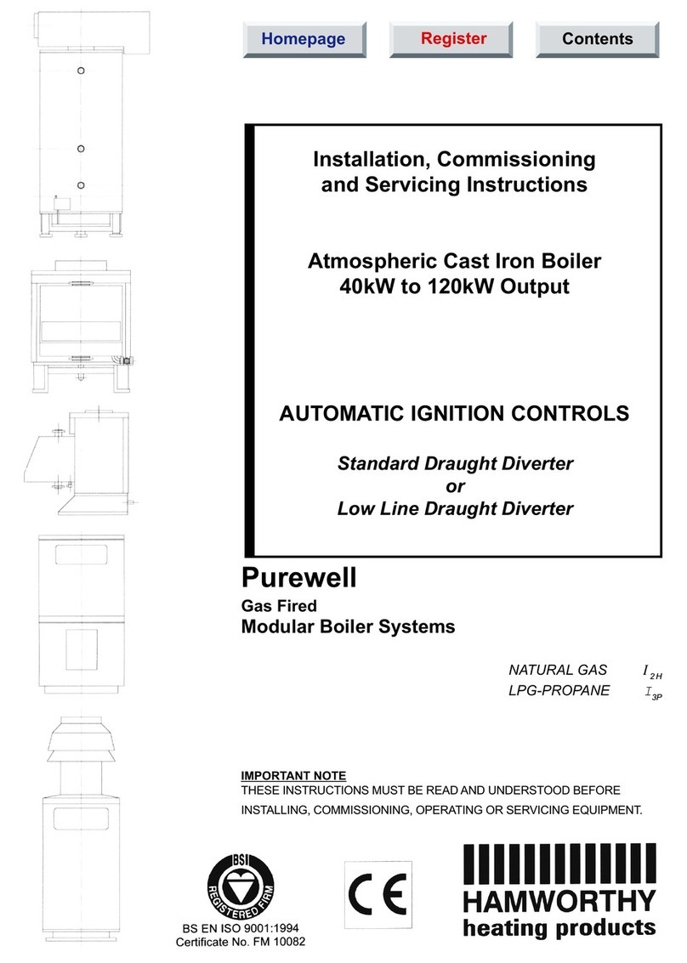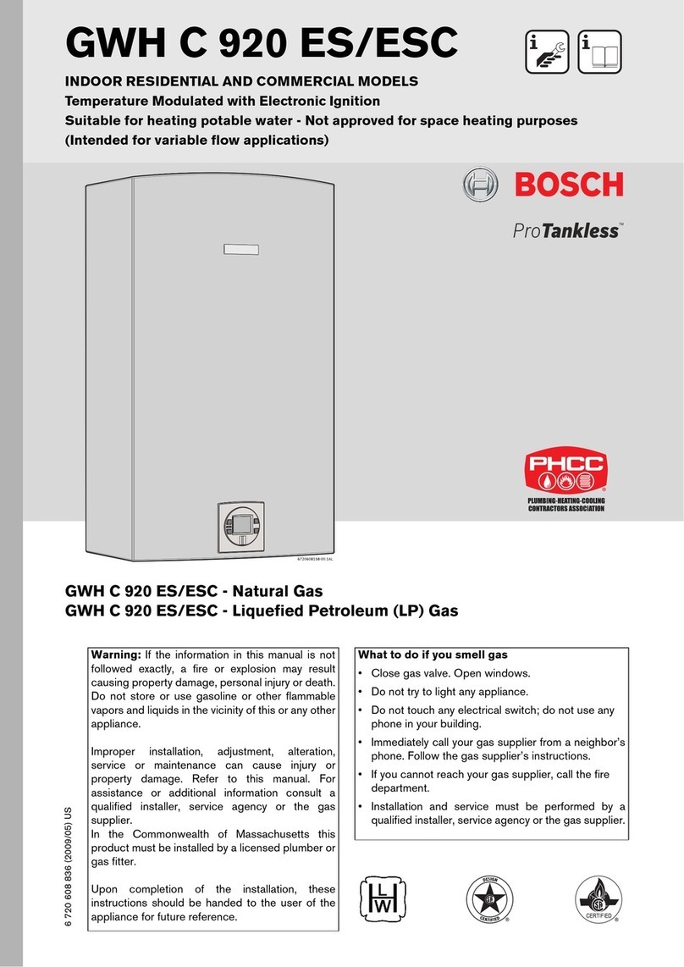
Supplied By www.heating spares.co Tel. 0161 620 6677
COMMISSIONING
Open
Vented
Systems
Remove the pump and flush outthe system thoroughly
with
cold
water. Refitthepump. Fill andventthe system.
Examine for leaks.
Sealed
Systems
NOTE:
The system can
be
filled using a sealed system filler
pump
with a break tank
or
by
any other method
approved
by
the
Local Water Authority. Refer
to
'THE
SYSTEM' section Page 8 in these instructions, also
BS
6798
1987.
Remove
pump
and flushoutthesystem thoroughlywith
cold water. Refitthe pump.
RH
andvent the system until
the pressure gauge registers
1.5
bar
(21.5 lbf/in2}.
Examine for leaks. Raise the pressure until the safety
valve lifts. This should
occur
within ±
0.3
bar
of
the
preset lift pressure
of
3 bar. Release water
to
attain the
correct
cold
fill pressure, and set the indicator on the
water gauge to this value.
All
Systems
The whole
of
the
gas
installation including the meter
should
be
inspected and tested for soundness and
purged
in
accordance with the recommendations
of
BS 6891.
Electrical
testwork
should
be
carried
out
by
a
competent
person
in
accordance
with
the
l.E.E.
Wiring Regulations.
Test pilot unions for gas soundness
as
follows:-
Tum boiler thermostat
to
the
'O'
position.
Unplug
the
gas
control valve supply lead from the
control box and plug
it
into the test socket adjacent
to
the boilerthermostat knob, See AG. 23.
Tum
on
gas at the gas service cock.
Ensurethatthetimecontroliffitted isin an
ON
condition,
and that the room
and/or
cylinder thermostats where
fitted are set to high temperatures.
Switch
on
the external electricity supply
to
the boiler.
Gaswill
flow
to
the pilotonly.
tt
will not
be
ignited
as
the
ignition system
is
de-energised.
Using a leak detection fluid, check pilot unions for
gas soundness.
Tum
off
the external electricity supply and
gas
service cock.
Remove gascontrol valve plugfrom
th~
testsocketand
refit
the
plugintothesocketonthelefthand side of
the
control box. See AG. 23.
SETTING
AND
CHECKING
OF
CONTROLS
With the controls cover removed.
Fitapressuregaugetothe pressuretest nipple in burner
supply pipe.
See
FIG.
2.
Turn
on the boiler thermostat and ensure that the main
burner is alight. Check that the burner pressure is
in
accordance with values stated under TECHNICAL
DATA.
The burner pressure is set to the maximum output at
the factory. 18
Refit the combustion chamber front panel.
Fit
the
case door into position
by
lifting it onto
the
top
hinge brackets and secure it with the lower
two
fixing
screws.
Remove the temporary label
from
the
front
of the
appliance, having ensured compliance
with
the
warnings
on
the
label.
First
Ughtlng
WARNING: Before lighting the boiler.ensure that the
CASE
DOOR
HASBEENCORRECTLY FITTEDandthat
the sealingstripfitted
to
thecase
door
is
forming a tight
seal with the main boiler casing. Before proceeding
to
lightthe boiler, checkthat the externalelectricitysupply
totheboiler
is
switchedoffandthattheboilerthermostat
is
in
the
'O'
position.
Tum
on
the gas service cock.
Ensure that the
pump
and radiator isolating valves
are open.
Ensurethatthetimecontrol, iffitted
is
in an oncondition,
and that the room and/or cylinder thermostats, where
fitted are set to high temperatures.
Switch on the external electricity supply
to
the boiler.
After installation of the appliance, preliminary electrical
system checks must
be
carried
out
The checks
to
be
carried
out
are:-
A Earth Continuity
B.
Short Circuit
C.
Polarity
D.
Resistance
to
Earth
Refer
to
Fault
Finding
Chart
FIG.
30
Tum the boiler thermostat on and
to
a high setting and
after a period
of
time the main burner will light,this can
be
observed throughthe sightglassin thefrontcover
of
the boiler. The time period can vary upwards of
45
seconds, depending
on
the amount
of
air in the
pipework.
Test for
gas
soundness around the boiler components
using leak detection fluid.
Tum
the
boiler thermostat
to
·o·.
NOTE:
There
could
be
a delay in lighting if
the
control knob
is
switched
on
and off and then on again rapidly.
If
burnerpressure adjustment is necessary
proceed
as
follows, referring
to
AG. 25.
SIT
GAS
CONTROL
VAL
VE
Remove the plastic
cap
from beneath the gas control
valve
and
turn the pressure adjustment screw anti-
clockwise
to
increase
the
pressure
or
clockwise
to
decrease the pressure.
HONEYWELL GAS CONTROL
VALVE
Turn
the pressure adjustment screw anti-clockwise
to
increase the pressure
or
clockwise
to
decrease the
pressure.




















