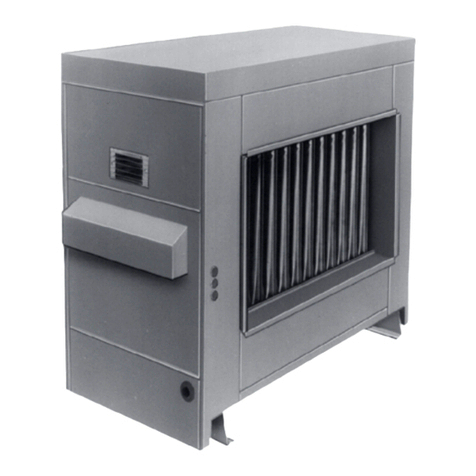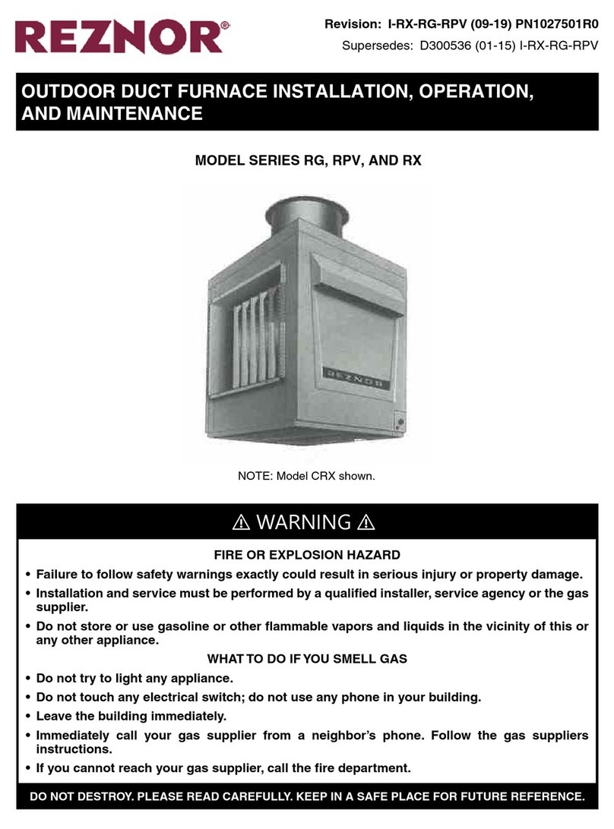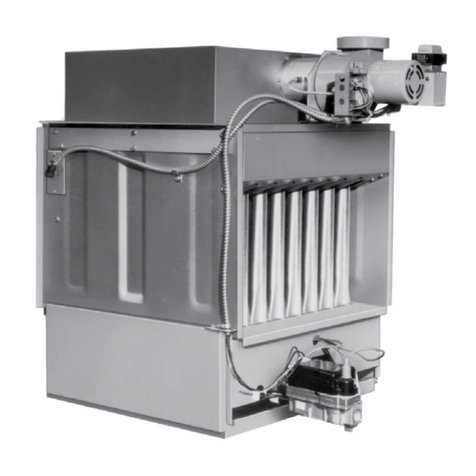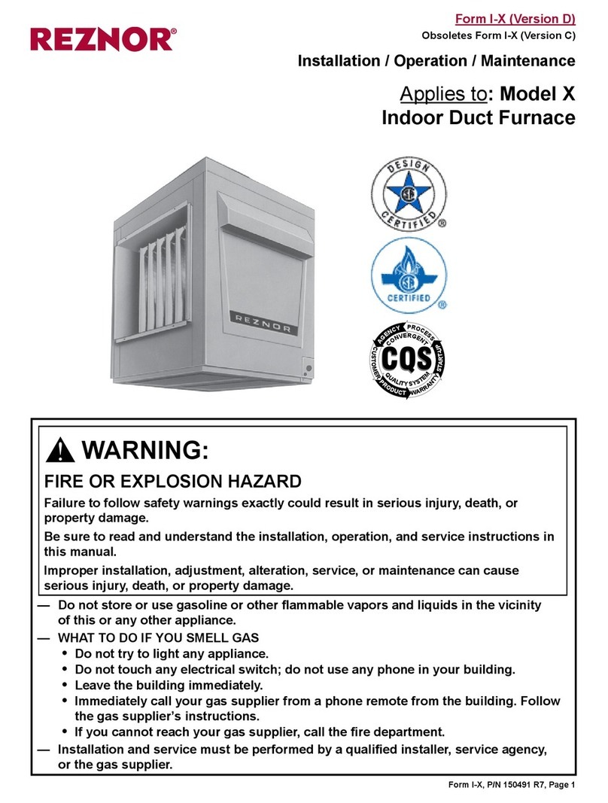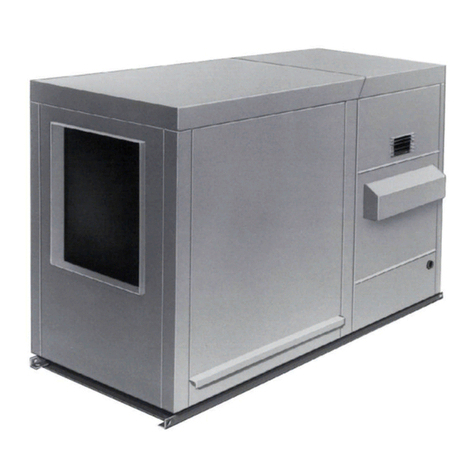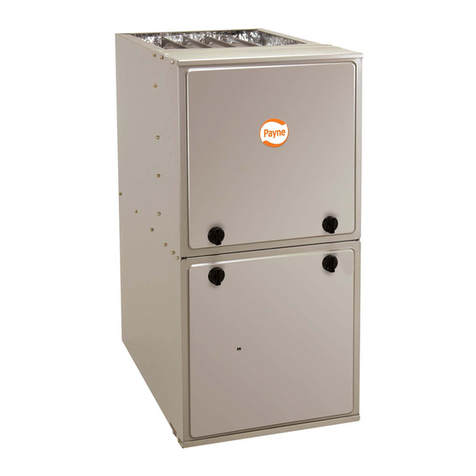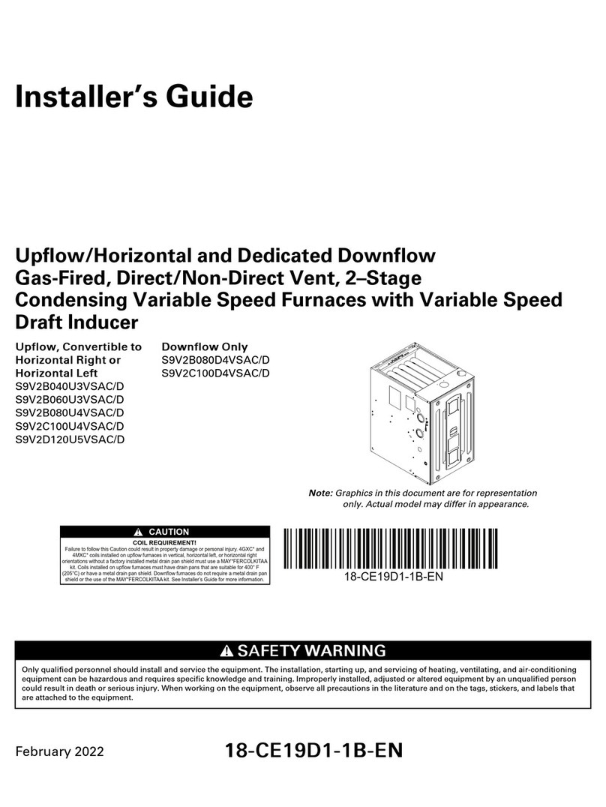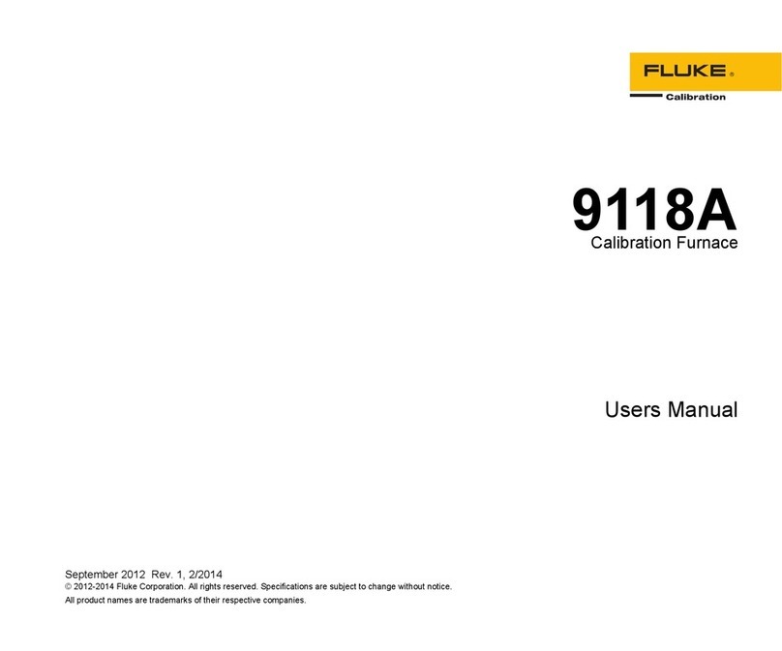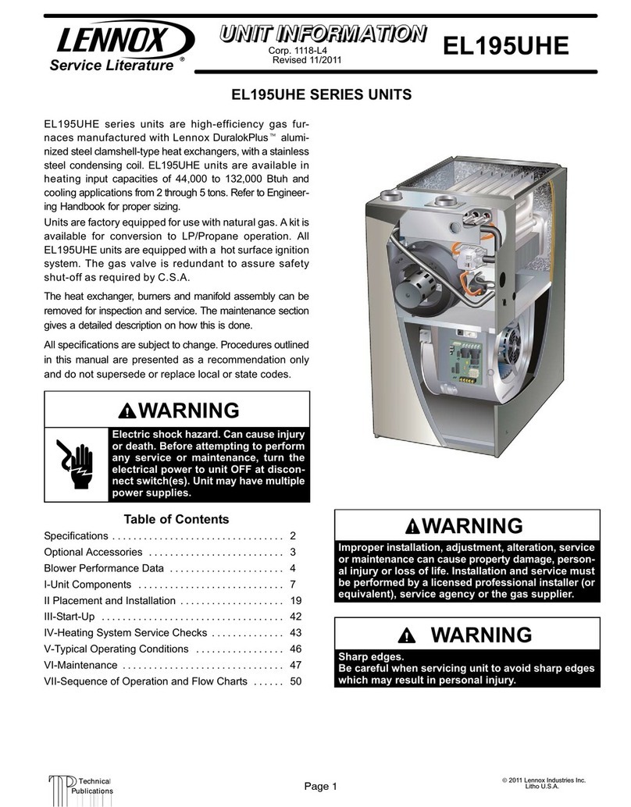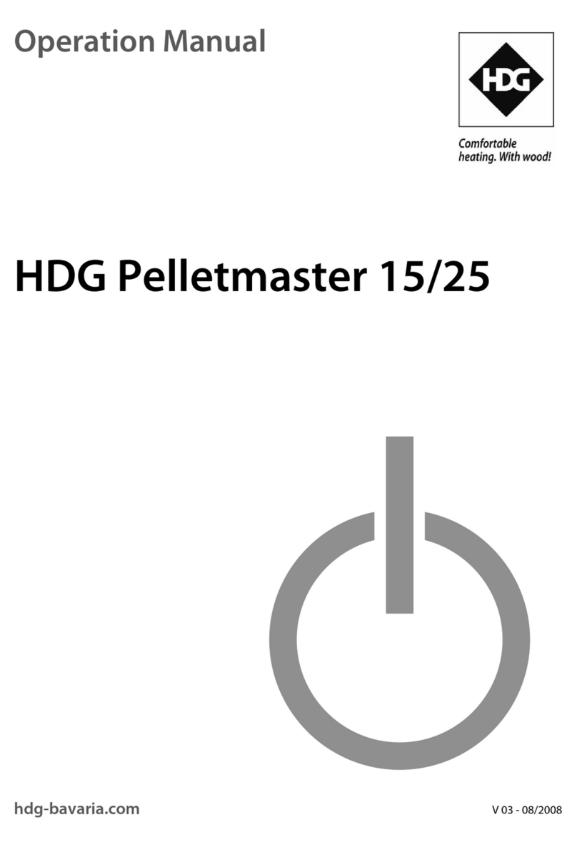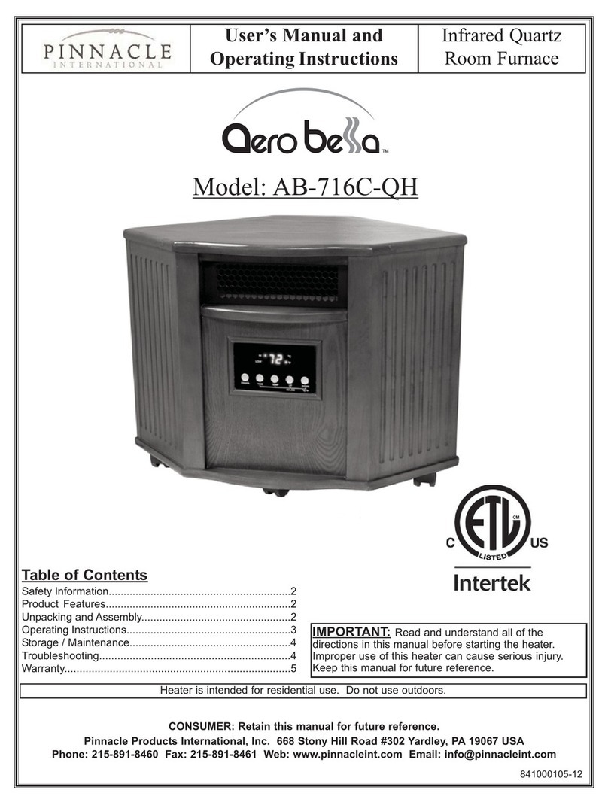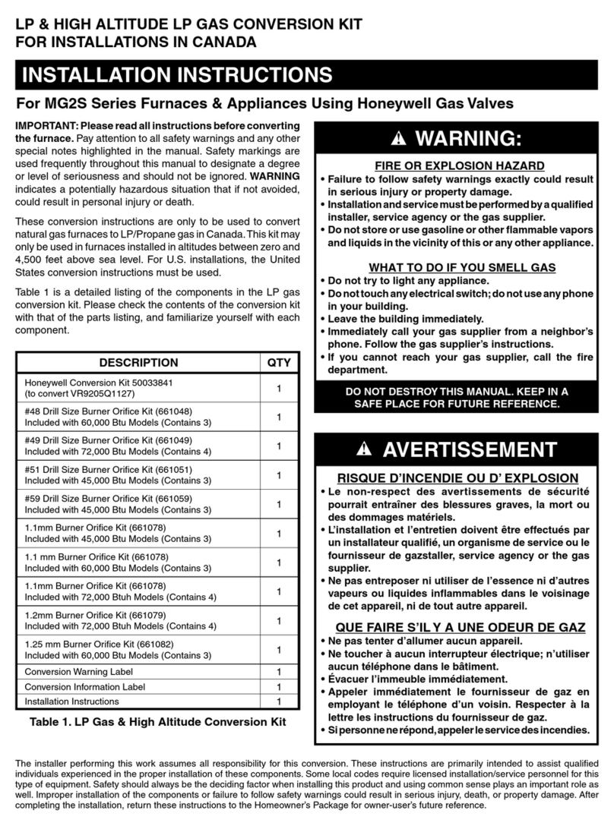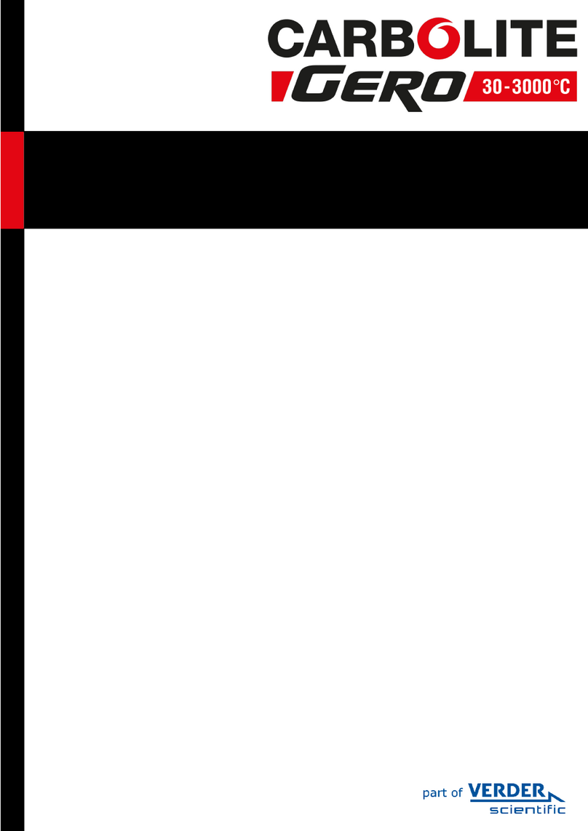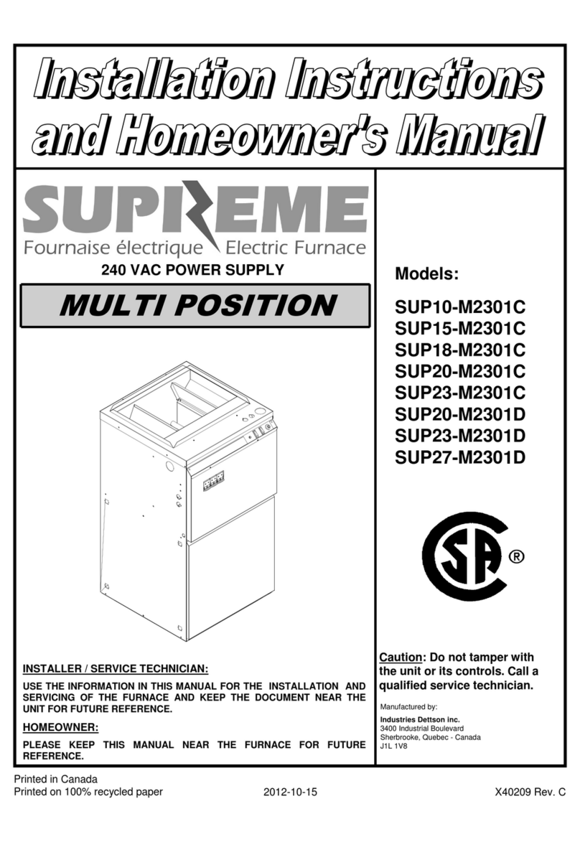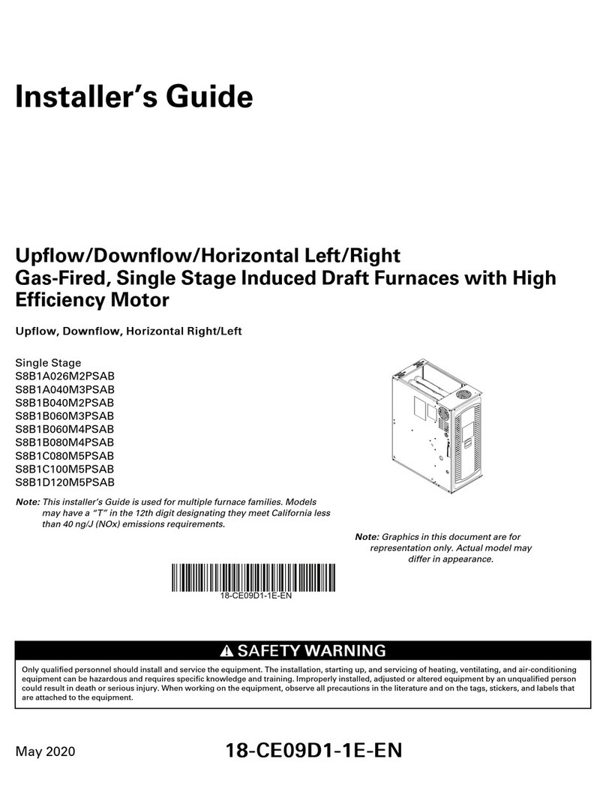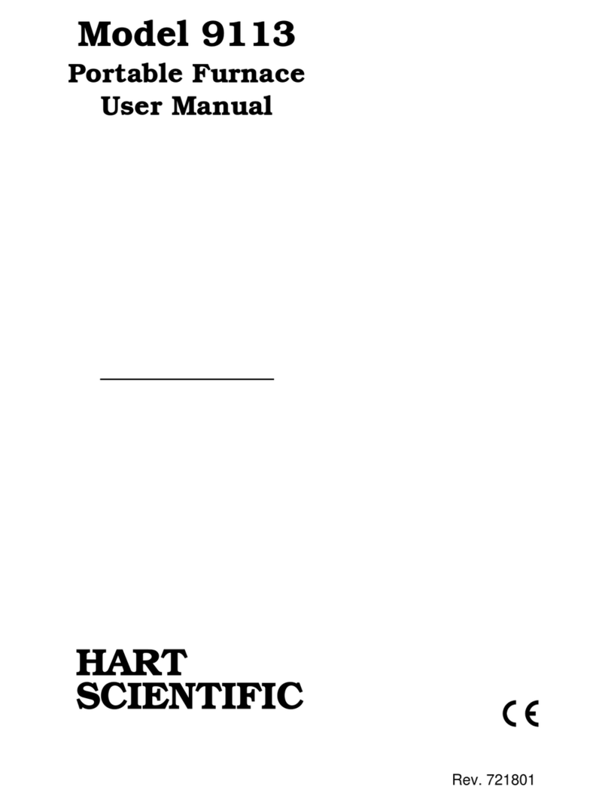
Form I-XE/CRGB/RPB, Page 2
1. Approval and Installation Codes
The models covered in this manual are design certified or approved duct
furnaces that are factory assembled with air handing components, creat-
ing a unified packaged furnace/blower system. The packaged system
models listed on page 1 are design-certified toANSI and CSAStandards
by the Canadian Standards Association. All models are approved for
installation in the United States. All models except Model CRGB and
Model HCRGB are approved for installation in Canada.All furnaces are
approved for use with either natural gas or propane. The type of fuel for
which the furnace is equipped and the correct firing rate are shown on
the rating plate attached to the unit. Electrical characteristics are shown
on both the motor nameplate and the unit rating plate.
These units must be installed in accordance with local building codes. In
the absence of local codes, in the United States, the unit must be in-
stalled in accordance with the National Fuel Gas Code NFPA54/ANSI
Z223.1 (latest edition). A Canadian installation must be in accordance
with the CSA B149.1 Natural Gas and Propane Installation Code. These
codes are available from CSA Information Services, 1-800-463-6727.
Localauthoritieshavingjurisdictionshould be consulted before installa-
tion is made to verify local codes and installation procedure require-
ments.
Special Installations (Aircraft Hangars/Garages)
Installations in aircraft hangars should be in accordance with NFPANo.
409 (latest edition), Standard forAircraft Hangars; in public garages in
accordance with NFPA No. 88A (latest edition), Standard for Parking
Structures; and for repair garages in accordance with NFPA No. 88B
(latest edition), Standard for Repair Garages. In Canada, installations in
aircraft hangars should be in accordance with the requirements of the
enforcing authorities, and in public garages in accordance with CSA
B149.1 codes.
WARNING: To ensure safety, follow the lighting
instructions located on the outlet box cover plate
in the heater section of the packaged furnace
assembly.
HAZARDINTENSITYLEVELS
usedforWarningsinthisManual
1. DANGER:Failuretocomplywillresultin
severepersonalinjuryordeathand/or
propertydamage.
2. WARNING:Failuretocomplycouldresultin
severepersonalinjuryordeathand/or
propertydamage.
3. CAUTION:Failuretocomplycouldresultin
minorpersonalinjuryand/orpropertydam-
age.
WARRANTY:Warranty is void if......
a. Packaged furnacesareusedinatmospheres containing
flammablevaporsoratmospherescontaining
chlorinatedorhalogenatedhydrocarbonsorany
contaminant(silicone,aluminiumoxide,etc.)that
adherestothe sparkignitionflamesensing probe.
b. Wiringisnotin accordance withthediagramfurnished
withtheheater.
c. Unitisinstalledwithoutproperclearancesto
combustiblematerialsorwithoutproperventilationand
airforcombustion.(See Paragraphs 5and 6.)
d. Furnaceairthroughputisnotadjustedwithintherange
specifiedontheratingplate.
3. Uncrating and Preparation
This furnace was test operated and inspected at the factory prior to
crating and was in operating condition. If the equipment has incurred
any damage in shipment, document the damage with the carrier and
contact your Reznor distributor.
Check the rating plate for the gas specifications and electrical character-
istics of the furnace to be sure that they are compatible with the gas and
electric at the installation site. Read this booklet and become familiar
with the installation requirements of your particular model. If you do
not have knowledge of local requirements, check with the local gas
company or any other local agencies who might have requirements
concerning this installation. Before beginning, make preparations for
necessary supplies, tools, and manpower.
Check to see if there are any field-installed options that need to be
assembled to the furnace prior to installation.
Option Parts - Some gas control options will have parts either shipped
loose with the heater or shipped separately. If your unit is equipped
with any of the following gas control options, be sure these parts are
available at the job site.
Other shipped-separate options could include a roof curb, a cooling coil
cabinet, a screened outside air hood, a gas shutoff valve, a condensate
drain fitting, a thermostat, a different control switch, a power venter, a
remote console, a manual fan switch, a vertical vent terminal, a gas
supply regulator, and/or a disconnect switch. Or, if equipped with an
optionalevaporative cooling module, awater hammer arrestor orfill and
drain or freeze kit could be shipped separately.
Heatin
-- Gas O
tion AG7
Control O
tion Thermostat, P/N 48033
Makeu
Air -- O
tion AG3, AG6, AG8 or AG13
Gas Control Control Switch, P/N 29054
O
tions O
tion AG9
Remote Temperature Selector, P/N 48042
(If an o
tional Control Switch, P/N 29054
remote console O
tion AG15
is ordered, the Remote Temperature Selector, P/N 115848
control switch Stage Adder Module, P/N 115849
is mountedon Control Switch, P/N 29054
the console.) O
tion AG16
Remote Temperature Selector, P/N 115848
Stage Adder Module, P/N 115849
Remote Display Module, P/N 115852
Control Switch, P/N 29054
Option AG39
Remote Temperature Selector, P/N 174849
2. Warranty
Refer to limited warranty information on the warranty card in the
"Owner's Envelope".

