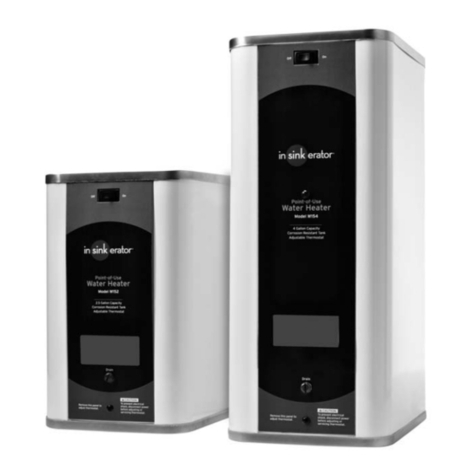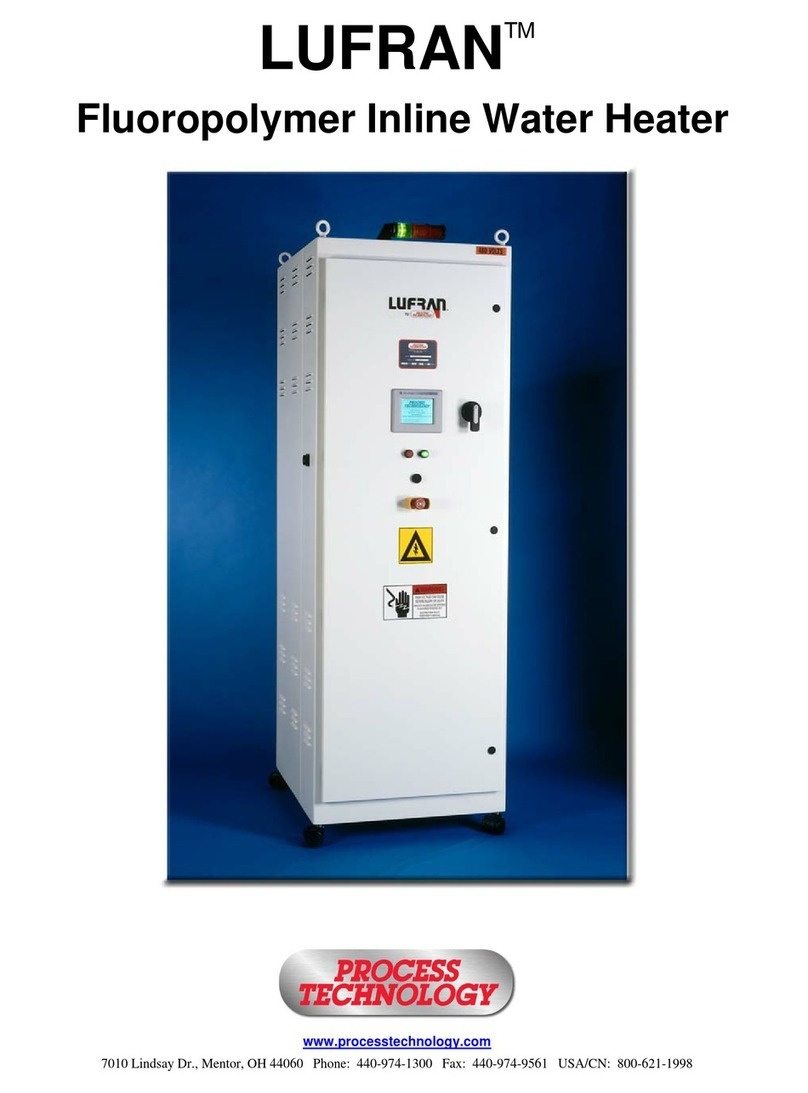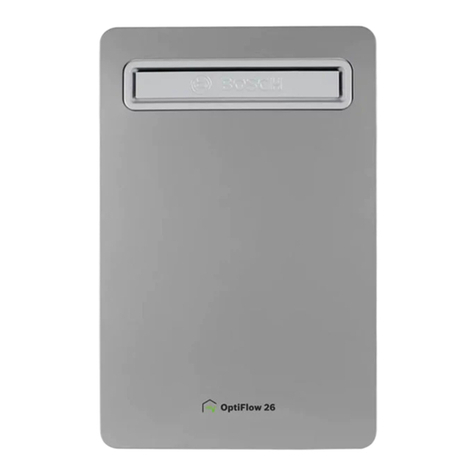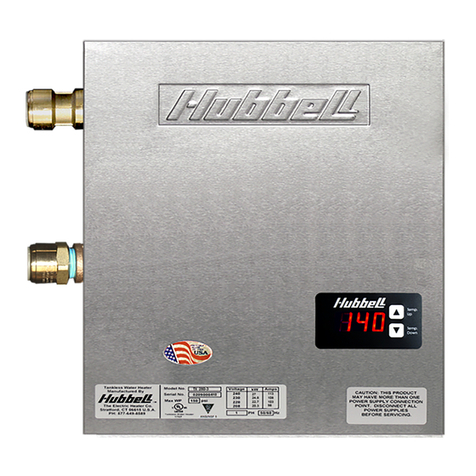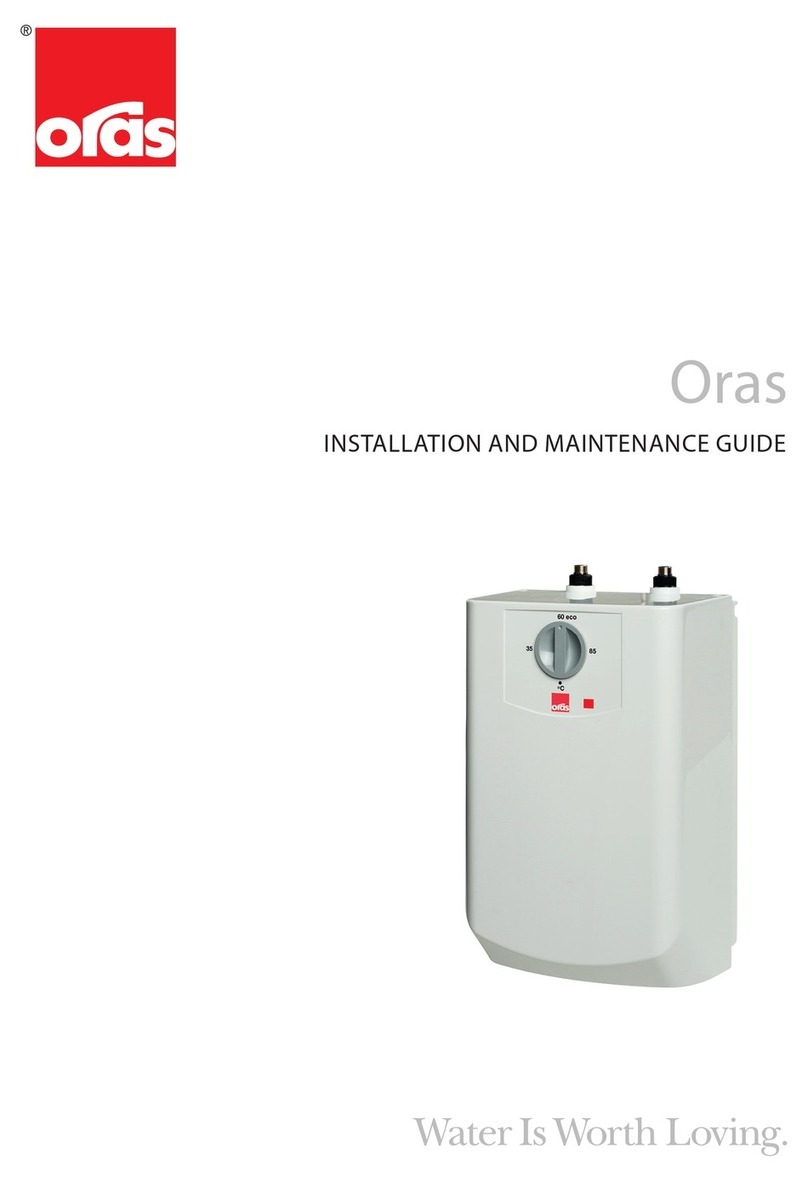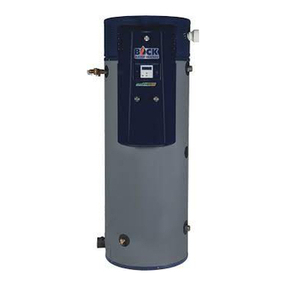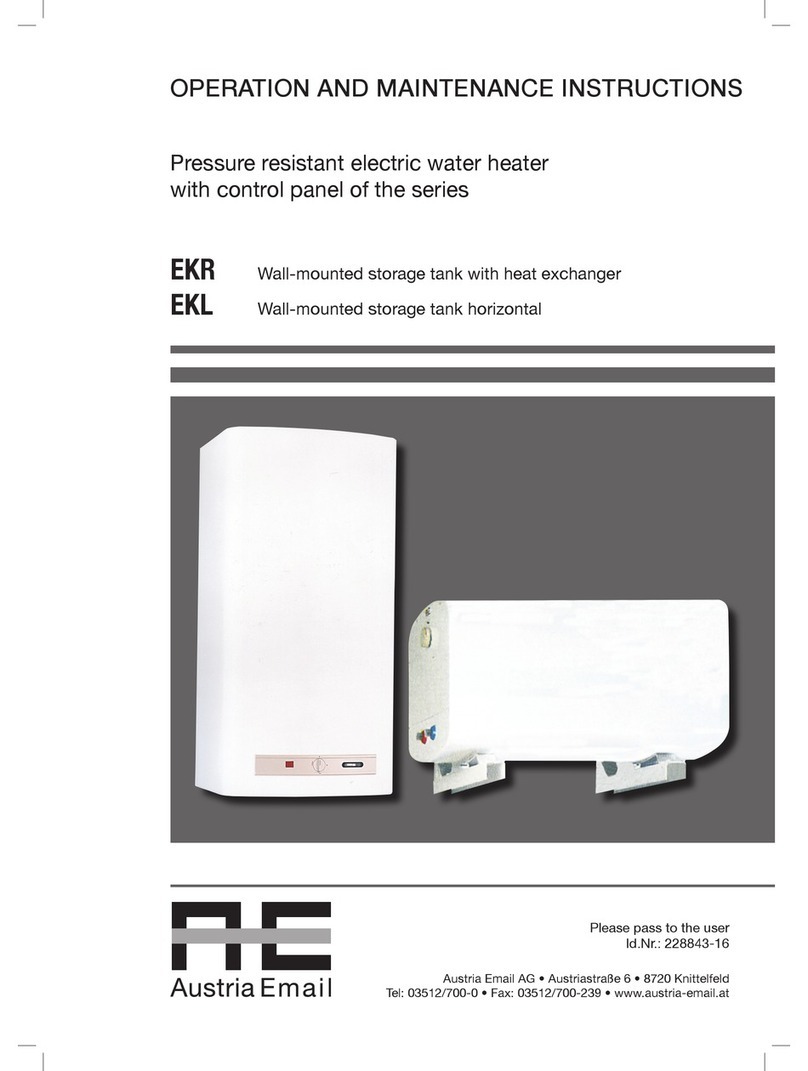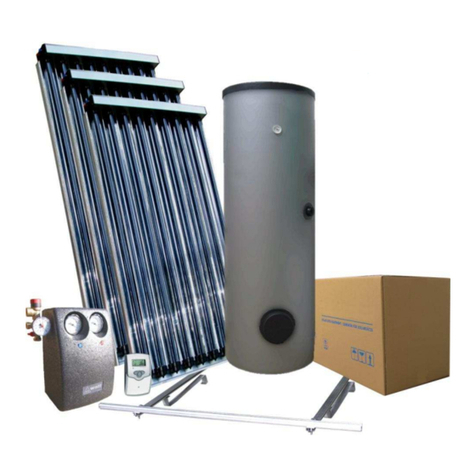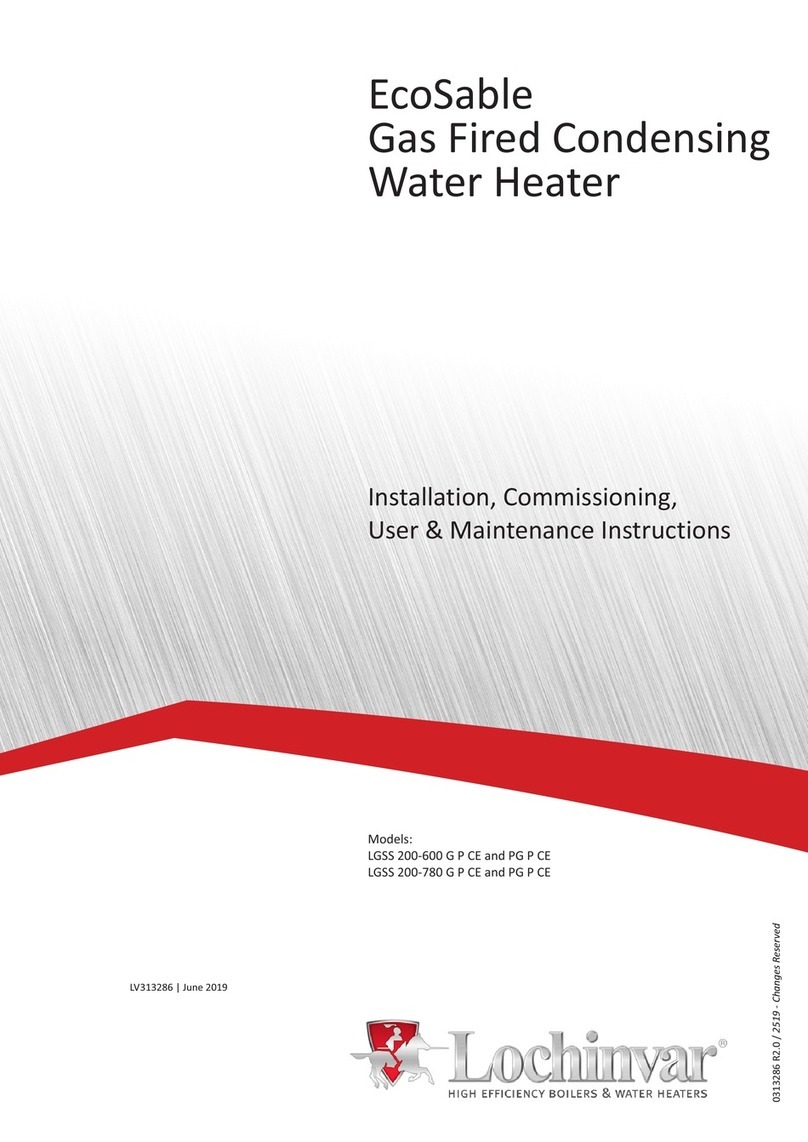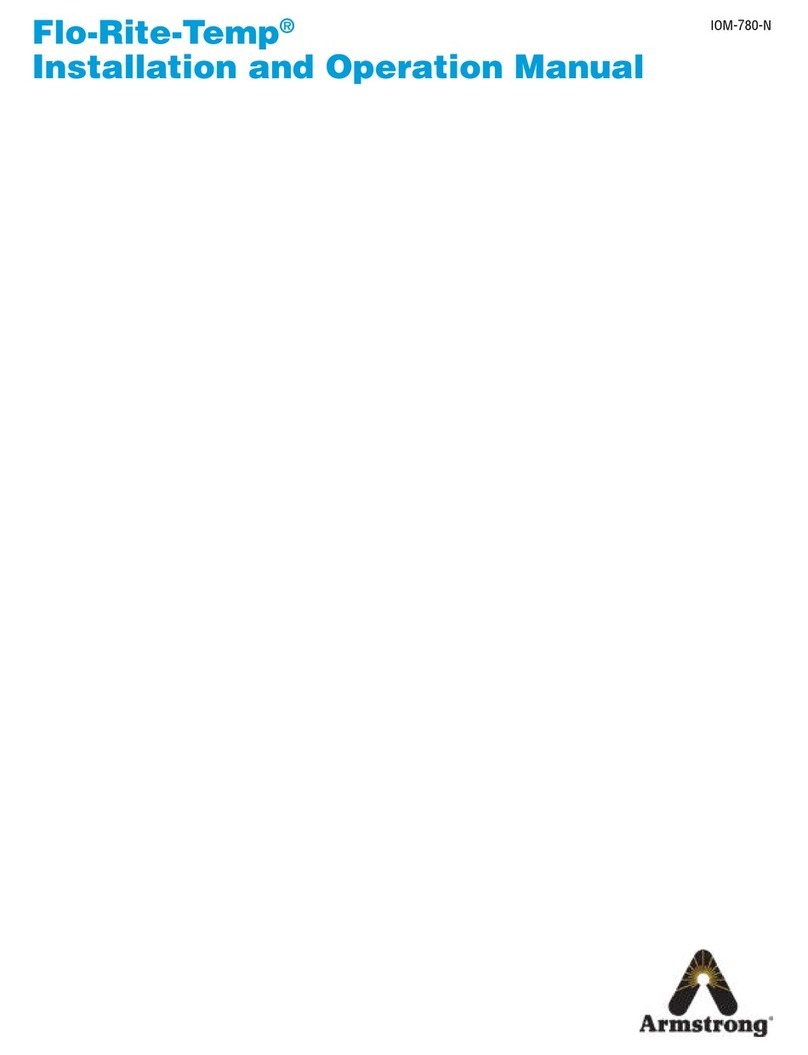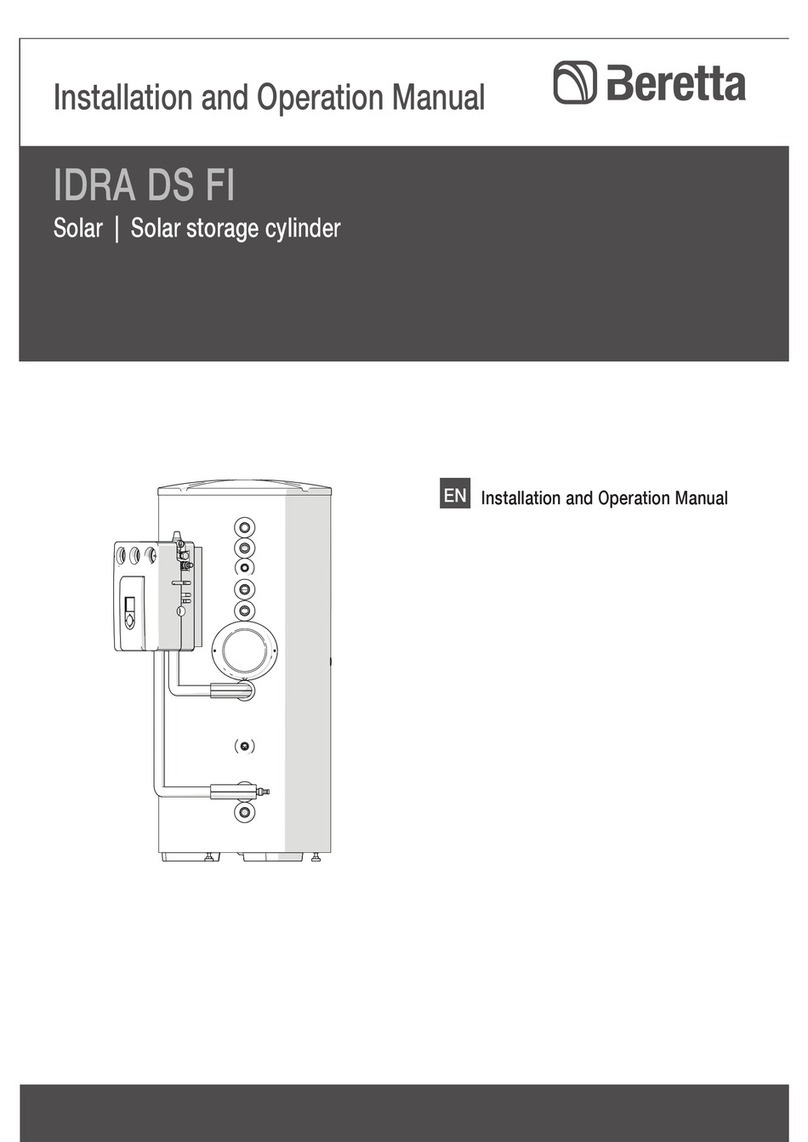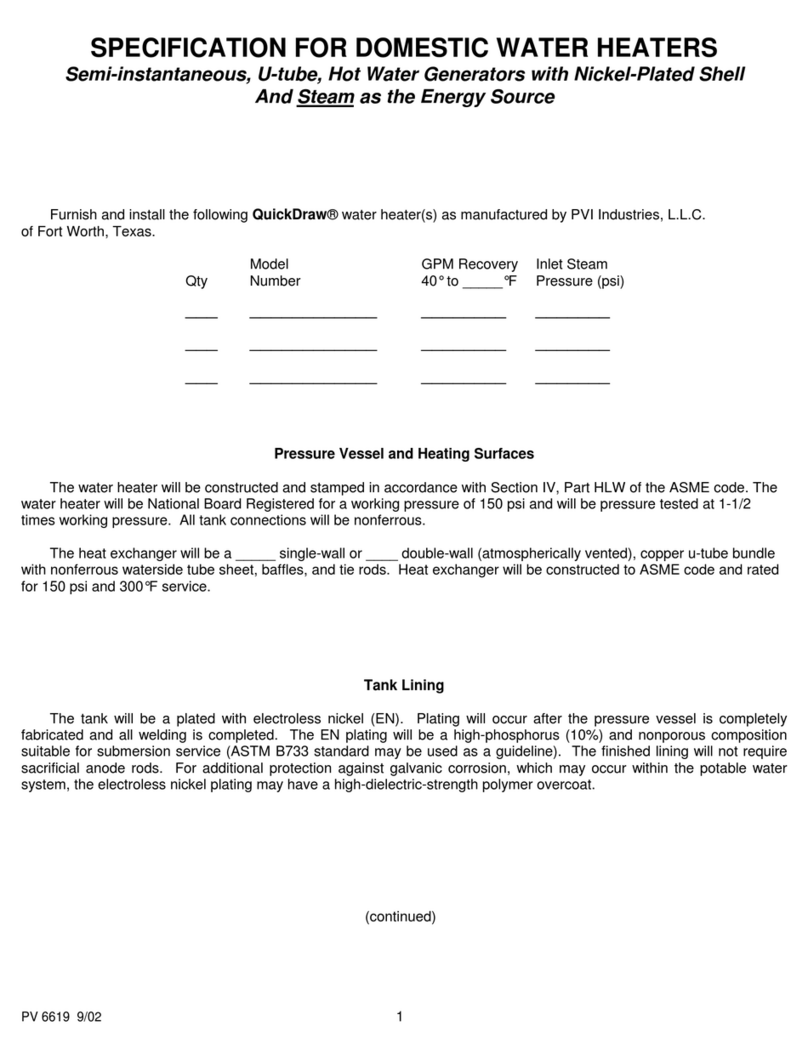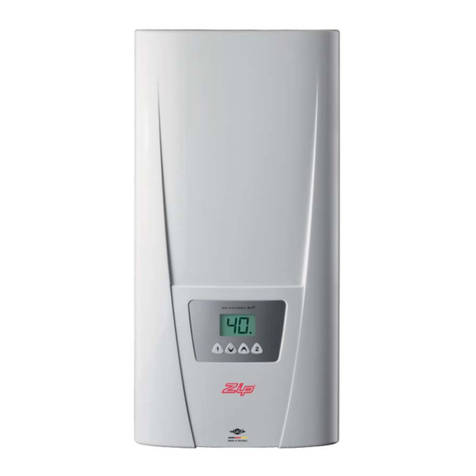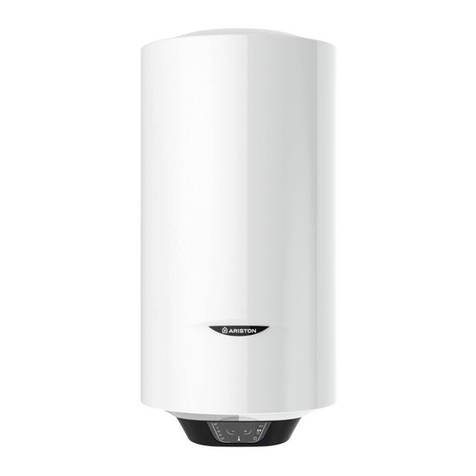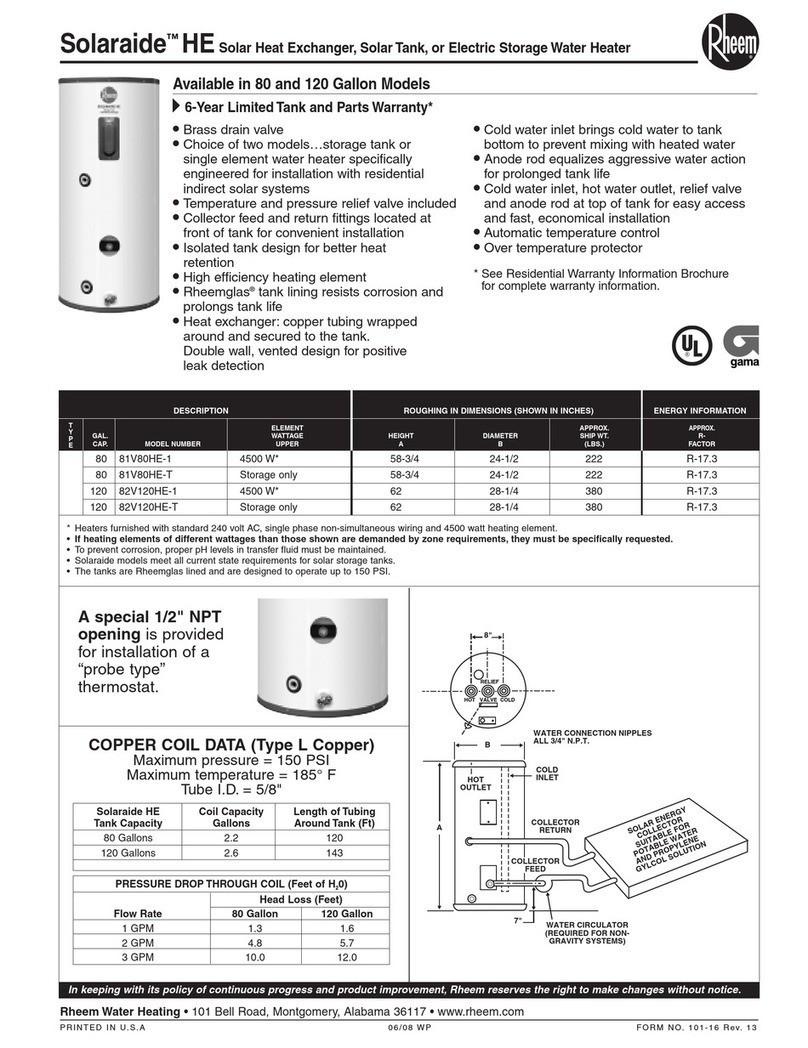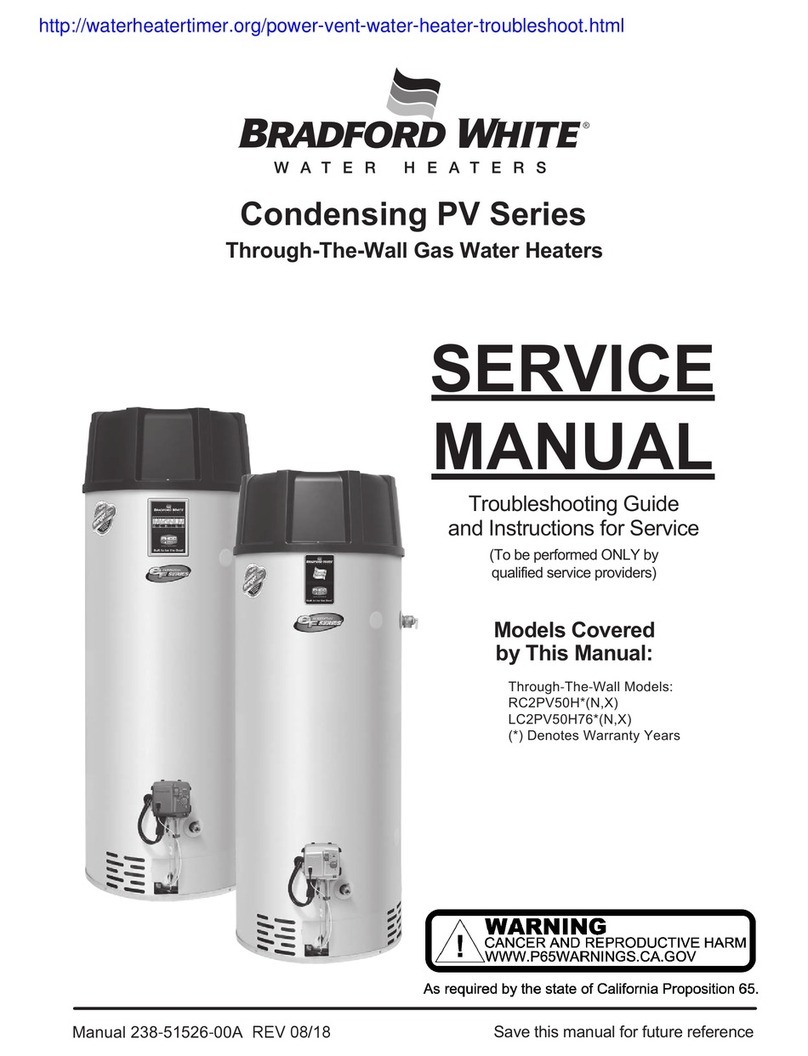9
G3 REQUIREMENT
‘…there shall be precautions…to ensure that the hot water
discharged from safety devices is safely conveyed to where it is visible
but will not cause danger to persons in or about the building.’
G3 GUIDANCE SECTION 3.9
The discharge pipe (D1) from the vessel up to and including
tundish is generally supplied by the manufacturer of the hot water
storage system. Where otherwise the installation should include
the discharge pipe (s) (D1) from the safety device(s). In either case
the tundish should be vertical located in the same space as the
unvented hot water storage system and be fitted as close as
possible and within 500mm of the safety device e.g the
temperature relief valve.
The discharge pipe (D2) from the tundish should terminate in a
safe place where there is no risk to persons in the vicinity of the
discharge, preferably be of metal and:
a. be at least one pipe size larger than the nominal outlet size of
the safety device unless it’s total equivalent hydraulic resistance
exceeds that of a straight pipe 9m long ie. discharge pipes
between 9m and 18m equivalent resistance length should be
at least two sizes larger, than the nominal outlet size of the
safety device between 18 and 27m, at least 3 sizes larger and so
on. Bends must be taken into account in calculating flow
resistance. Refer to Table 1 overleaf and fig. 6.
An alternative approach to sizing discharge pipes would be to
follow BS 6700:1987 specification for design installation, testing
and maintenance of services supplying water for domestic use
within buildings and their curtilages, Appendix E, section E2
and table 21.
b. have a vertical section of pipe at least 300mm long, below the
tundish before any elbow or bends in the pipework.
c. be installed with a continuous fall.
d. have discharges visible at both the tundish and the final point
of discharge but where this is not possible or is practically
difficult there should be clear visibility at one or other of these
locations.
Examples of acceptable discharge arrangements are:
i) ideally below a fixed grating and above the water seal in a
trapped gully.
ii) downward discharges at low level; i.e. up to 100mm above the
external surfaces such as car parks, hard standings, grassed
areas etc. are acceptable providing that where children may
play or otherwise come into contact with discharges a wire
cage or similar guard is positioned to prevent contact, whilst
maintaining visibility.
iii) discharges at high level; e.g into a metal hopper and metal
down pipe with the end of the discharge pipe clearly visible
(tundish visible or not) or onto a roof capable of withstanding
high temperature discharges of water and 3m from any
plastics guttering system that would collect such discharges
(tundish visible.)
iv) where a single pipe serves a number of discharges, such as in
blocks of flats, the number served should be limited to not
more than 6 systems so that any installation discharging can be
traced reasonably easily. The single common discharge pipe
should be at least one pipe size larger than the largest
individual discharge pipe (D2) to be connected. If unvented
hot water storage systems are installed where discharges from
safety devices may not be apparent i.e. in dwellings occupied
by blind, infirm or disabled people, consideration should be
given to the installation of an electronically operated device to
warn when discharge takes place.
Note: The discharge will consist of scalding water and steam.
Asphalt, roofing felt and non-metallic rainwater goods may be
damaged by such discharges.
WORKED EXAMPLE OF DISCHARGE PIPE SIZING
The example below is for a G1/2 temperature relief valve with a
discharge pipe (D2) having 4 No elbows and length of 7m from the
tundish to the point of discharge.
From table 1: (overleaf)
Maximum resistance allowed for a straight length of 22mm copper
discharge pipe (D2) from G1/2 temperature relief valve is 9.0m
Subtract the resistance for 4 No 22mm elbows at
0.8m each = 3.2m
Therefore the permitted length equates to 5.8m
5.8m is less than the actual length of 7m therefore calculate the
next largest size.
Maximum resistance allowed for a straight length of 28mm pipe
(D2) from a G1/2 temperature relief valve equates to 18m
Subtract the resistance of 4 No 28mm elbows at
1.0m each = 4.0m
Therefore the maximum permitted length equates to 14m
As the actual length is 7m a 28mm (D2) copper pipe will
be satisfactory.












