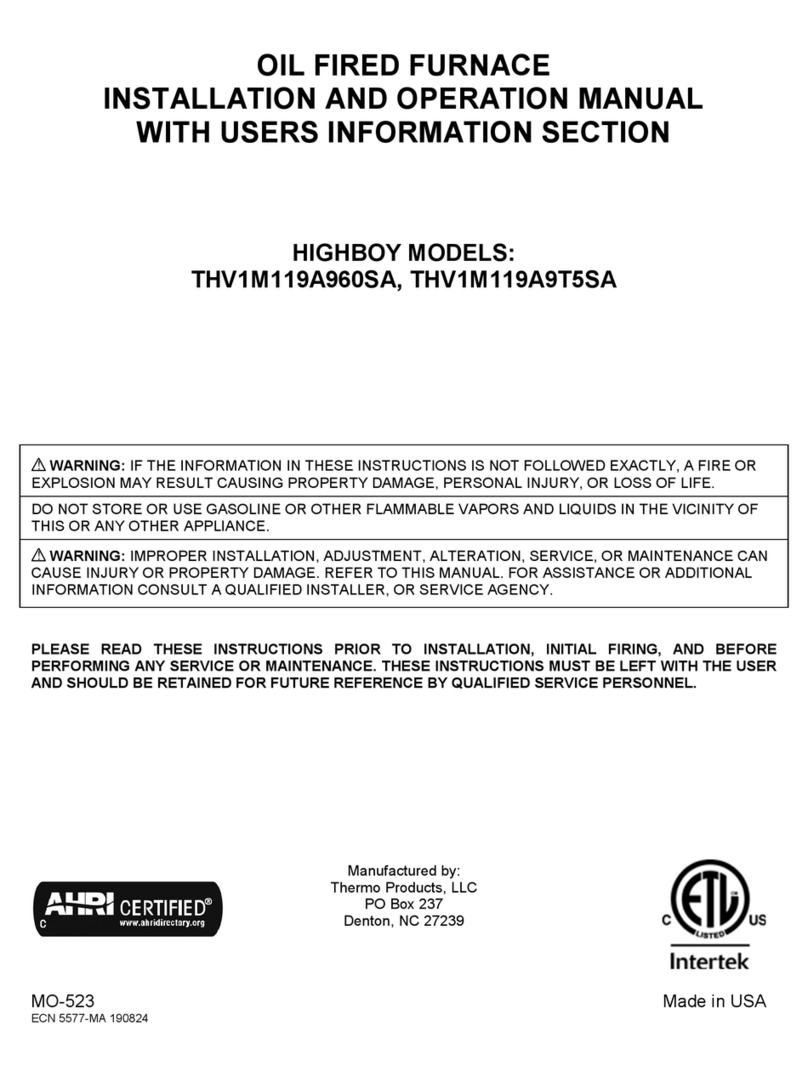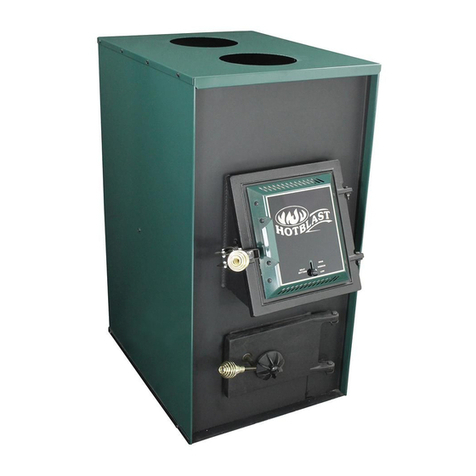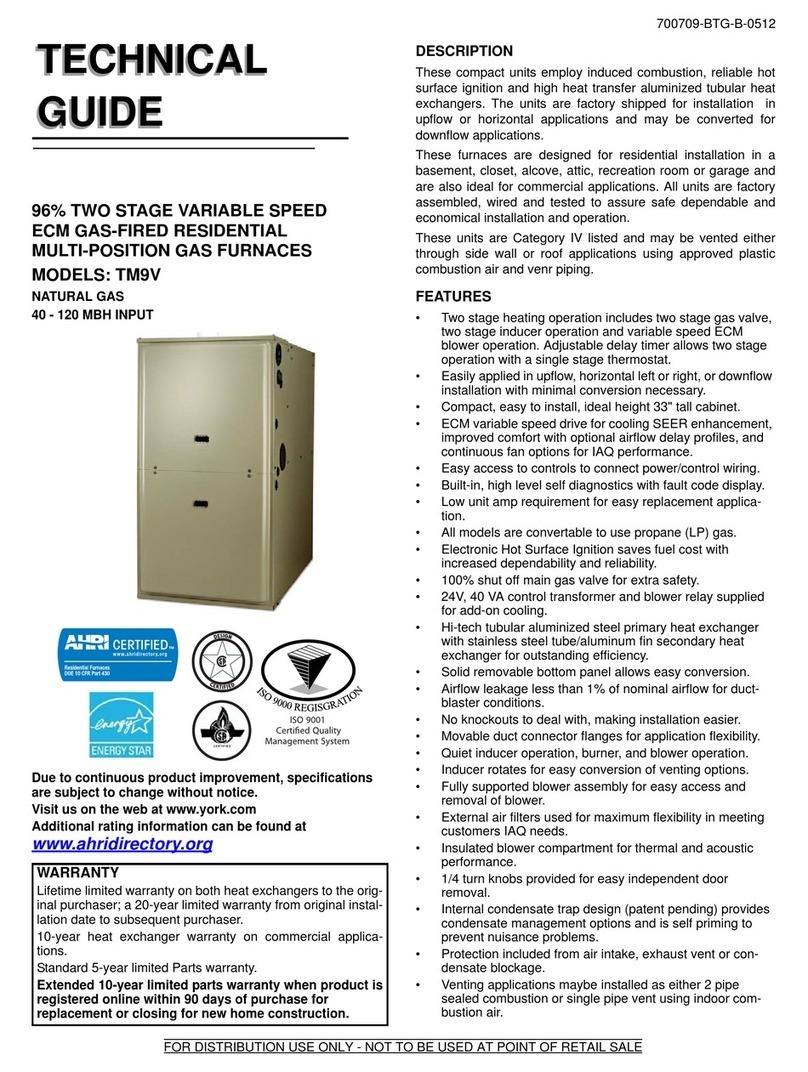Electro Industries HE-E-**-21 Series Manual

02/14/2006 NI806
Electric Furnace
Installation & Operating Instructions
HE-E-**-21 Series
Application
Special non-WarmFlo, non-heat pump, strip heat elements only, full kW turn-on from stat W input.
ECM™ blower speed will have to be setup for full kW rating.
Heat/cool conventional roomstat applies.
DO NOT DESTROY THIS MANUAL. PLEASE READ CAREFULLY AND KEEP IN A SAFE
PLACE FOR FUTURE REFERENCE BY A SERVICE TECHNICIAN.
Drawings: NH808
NH809
NS803
EC001

02/14/2006 NI806
Table of Contents
Configurator 1
Inlet Cabinets 2
General Comments 3
Application 4
Installation Requirements 6
Mechanical Installation 7
Electrical Installation 10
Setup or Programming 11
Operation Indicators 11
Replacement Parts 13
Drawings Included: NH808
NH809
NS803
EC001

02/14/2006 1 NI806
Configurator
HE-T-KW-CW
Type Cabinet Width
H, A, E, N 21 = 21”
(see below) 24 = 24”*
kWSize
10 = 9.6 kW
15 = 14.4 kW
20 = 19.2 kW*
25=24kW*
30 = 28.8 kW*
Type
All models – ECM™ blower motor, setup selection of four cooling sizes, 50% continuous air (fan – on
setting). High efficient air circulation at about 50-watt.
H= Full WarmFlo capability with outdoor sensor. This provides warm air outlet temperature dial
selection and supply air ramp up with the decrease of outdoor temperature. This WarmFlo
feature definitely applies to heat pumps, but it is also the top of the line comfort for straight
electric, with air conditioning. The warm air dial suggested setting is 96° or 100° and the front
dial selects the rate of ramp up or temperature increase based upon outdoor. The “C” setting
will provide 114° warm air at 0° or 125° at -20° F outside. The ECM™ blower also ramps up
in speed as there is an increase in supply temperature or decrease in outdoor temperature.
Depending upon setup selection, the moderate heating blower speed could be as low as 60% of
full capacity and full capacity blower is only used below 30° outdoor.
Heat/cool conventional or basic heat pump room thermostat can apply.
A= WarmFlo element modulation based upon a front panel set point and duct sensor. Heating
blower speed is installation setup per kW size. A higher CFM selection can be made if there is
a desire to “work” WarmFlo harder.
Heat/cool conventional thermostat applies.
E= Non-WarmFlo, 10, 15, or 20 kW built-in strip heat, direct function of roomstat W. Setup
selection determines nominal ECM™ motor speed. A thermostat “E” type function could be
used to jump to full speed.
N = Electric Furnace cabinet only, no electric elements or WarmFlo. This could typically be
associated with an inlet hydronics water coil. Control board includes a relay for pump, initiated
with input W. Setup selection determines heating blower speed. Cooling speeds and air
conditioning interface are the same as mentioned above.
Note: Two-speed and multi-function room thermostat can also be configured with this system by adding
WF-HP2 interface controller.

02/14/2006 2 NI806
Inlet Cabinets
Factory optional cabinets can be configured with this Electric Furnace. Typically these are designed for
upflow applications; however, the heat pump coil cabinet could be used in other positions.
Side Entry, Filter Cabinet
Return air can be ducted into either side, 15-⅜” x
19” cutout hole is provided with one filler plate.
Easy access door for checking and changing filter.
Adjustable rails are provided for standard 4” x 20”
x 20” pleated filter.
Filter examples include Honeywell 203721, BestAir
HW2020, or Grainger®6B936.
Standard 1” filter (20” x 20”) – field installer could arrive at filter filler bracket for slip-in within the
provided rails.
Comment – The 3M MERV filter airflow resistance needs to be considered in duct design
calculations. Per specification information from 3M the static pressure drop across the 1”, Series
1000, MERV 11 filter is 0.2” SP.
Hydronics Coil and Cabinet
The inlet cabinet includes a water coil with
parameters shown. The return air connection must
be on a side which allows coil draw-through. The
cabinet can be reversed for either left or right side
entry. The inlet for this cabinet is sized for an
externally installed packaged return air filter cabinet
– typical 20” x 20” size.
1. Nominal or rated Btu/h, 50,000
2. Recommended CFM setup, 1100 min.
3. Inlet water 120° at 10 GPM minimum.
4. Expected outlet air temperature, 115°
Reduced CFM and/or inlet water temperature will
reduce Btu/h rating.

02/14/2006 3 NI806
General Comments
Upflow/Downflow/Horizontal
The arrangement of refrigerant coil, hydronics coil, and built-in electric elements need to follow specific
air direction or airflow rules, but the orientation of this Electric Furnace is not critical.
For upflow and horizontal standard air conditioning applications, the A-coil is mounted at the blower
outlet with field provided plenum or manufacturer’s case coil.
All models contain GE ECM™ Series 2.3 blower motors. The special Electro Industries interface board
allows hookup for heat/cool conventional or basic heat pump room thermostat. Blower speed setup and
WarmFlo sensor control are separate for cooling and heating (unique).
The ECM™ motor provided in this unit has many features not available in a standard motor.
-Improved efficiency
-Constant CFM
-Soft start and stop
-Better humidity control
The provided ECM™ motor contains permanently sealed bearings and does not require oiling.
Utility Load Control
Provisions also included for the Utility Receiver to interrupt compressor and WarmFlo or strip heat. No
provisions for dual heat, add EE-5046.
Side by Side, with Gas Furnace or Other Dual Heat Arrangements
Add-on dual heat controller HP-5046 can simplify the wiring for dual heat.
For side by side ducting, a motor operated damper is required to isolate the return air between two
blowers. The operation of this motor damper can be controlled from the HP-5046.
Installation Setup
There are specific peg jumpers relating to cooling tons, heating kW, heat pump reversing valve logic, and
thermostat type. These must be properly evaluated and selected to match each installation.
The “setup or programming” section has all the detailed instructions and selection tables.
The WarmFlo controller also has various dial switch selections relating to duct temperature set point,
minimum warm air set point, HP compressor ODT shutoff temperature, and ramp up efficiency dial.
These are standard WarmFlo technology and setup requirements, if you’re not familiar with WarmFlo
controller study the HD320 WarmFlo information document, also in this package.
NOTICE: When changing any setup jumpers, power down and up. ECM™ motor needs 240V power
and control power removed to reset and reread specific control lines. Open CB number 1 for 10 seconds.
Operation Instructions
The “Operation Indicators” section contains information relating to LED monitor lights, thermostat
sequences, etc.

02/14/2006 4 NI806
Installation Checkout
Attached to this manual is a warranty certification and checkout procedure. This must be completed and
returned for warranty coverage. This is the responsibility of the contractor or company which “sold the
job” and is assuming responsibility to the end customer.
Warranty Statement
See the last page of this manual for detailed limited warranty coverage explanation.
Application
General
The configurator, previous page, details several product types. Re-verify nameplate on your received unit
to make sure it properly represents the product type you need for your installation/application.
The setup control board jumpers provide ECM™ blower motor speed flexibility to match the model and
your heat/cool size requirements.
This specific model series, HE-E-**-**
Special non-WarmFlo, non-heat pump, strip heat elements only, full kW turn-on from stat W input.
ECM™ blower speed will have to be setup for full kW rating.

02/14/2006 5 NI806
Specification Chart
Model Number HE-E-10-21 HE-E-15-21 HE-E-20-21
Cabinet Width 21” 21” 21”
kW rating 10 15 20
Btu/h 34000 51000 68000
Voltage/Phase 240/1 240/1 240/1
Circuit Breaker 60 1-60, 1-30 2-60
Amps per CB 42 42, 21 42, 42
Source Feed 1 2 2
Elements 4 6 8
Relays 2 4 6
Heat CFM* 600 (LO) 900 (M) 1200 (HI)
Max. Temp. Rise 45° F 45° F 45° F
Shipping Weight
Product Dimensions

02/14/2006 6 NI806
Installation Requirements
1. All installation work must be performed by trained, qualified contractors or technicians. Electro
Industries, Inc., sponsors installation and service schools to assist the installer. Visit our web site at
electromn.com for upcoming service schools.
WARNING
ALL ELECTRICAL WIRING MUST BE IN ACCORDANCE WITH NATIONAL ELECTRIC CODE
AND LOCAL ELECTRIC CODES, ORDINANCES, AND REGULATIONS.
WARNING
OBSERVE ELECTRIC POLARITY AND WIRING COLORS. FAILURE TO OBSERVE COULD
CAUSE ELECTRIC SHOCK AND/OR DAMAGE TO THE EQUIPMENT.
CAUTION
This unit can only be used for its intended design as described in this manual. Any internal
wiring changes, modifications to the circuit board, modifications or bypass of any controls, or
installation practices not according to the details of this manual will void the product warranty,
the CSA/us certification label, and manufacturer product liability. Electro Industries, Inc.,
cannot be held responsible for field modifications, incorrect installations, and conditions which
may bypass or compromise the built-in safety features and controls.
2. If this is a Dual Heat system, this product relates only to the addition to the furnace ducting system
external to the gas or oil force air furnace. The owner/ installer assumes all responsibility and/or
liability associated with any needed installation of the gas/oil furnace, fuel system, flue, chimney, etc.
Any instructions or comments made within this manual (or factory phone assistance) relating to the
gas/oil furnace are provided as comments of assistance and “helps” only.
CAUTION
This unit shall not be operated (either heating section or blower) until the interior of the
structure is completed and cleaned. This also means all duct work must be complete with
filter, etc. Both manufacturers’ warranties are void if this unit is operated during structure
construction.
CAUTION
Hazards or unsafe practices could result in property damage, product damage, severe personal
injury and/or death.
3. Remember, safety is the installer’s responsibility and the installer must know this product well
enough to instruct the end user on its safe use.
Safety is a matter of common sense - - a matter of thinking before acting. Professional installers have
training and experienced practices for handling electrical, sheet metal, and material handling
processes. Use them.

02/14/2006 7 NI806
Mechanical Installation
Clearances and Accessibility
Zero clearance is allowed on all sides for combustible materials. However, 36” should be allowed at the
front for operation, maintenance, and service.
To reduce the risk of rusting and appearance, do not install the unit directly on the ground or on a floor
that is likely to be wet. In such environments the unit must be elevated by use of a sturdy non-porous
material.
General Ductwork and Airflow Requirement
Design the airflow ductwork to meet the maximum operating airflow (CFM) for the kW and cooling ton
requirements (whichever is larger). This document does not provide installation and design information
for the ductwork external to this product. It is assumed this is being accomplished by a professional and
trained installer understanding ductwork design, airflow/static pressure resistance, and forced air
distribution systems. Key requirements information:
-Heating and cooling blower speed or minimum CFM is setup independently. See the “Blower
Speed Selection” to match the airflow capacity with the ducting design.
-The airflow distribution system shall be designed for a maximum of 0.5” SP. Ideally the design
should be set at 0.3” to 0.4” SP.
-The variable speed, ECM™ motor, is sensitive to inlet static pressure. In order for the motor to
arrive at the setup CFM (motor RPM adjust according to static pressure) the inlet must have a
minimum resistance of about 0.15 to 0.2. If you do not have return air ducting and you’re simply
allowing free return air circulation through a filter at this Electric Furnace inlet, you may need to
have a slight restriction in order for the blower motor to arrive at its setup speed.
-All transitions must have a slope of 30° to 45°. There shall be no 90° bends or surfaces causing
airflow bounce/eddy current.
-The manufacturer strongly recommends the return air entering the bottom (under the blower) of
the cabinet. For smaller kW and smaller cooling (10 kW or 2-ton) it is permissible to bring the
air in on either side of the 32” cabinet.
-Previous Specification Chart shows the minimum CFM associated with the kW. Again this is
setup as detailed in the “Setup or Programming” section.
-The cooling CFM is also selected but is not shown on the Specification Chart. In many cases the
airflow distribution system is probably designed to meet the cooling requirement.
-The room registers and individual 5” or 6 “ runs must also match the total setup or planned CFM
for this installation. Typically a 6” round and a typical room register is rated at 100 CFM.
-All distribution ducts (supply and return) must be sized for the setup or planned total CFM
requirement. The attached duct sizing chart shows various distribution duct sizes relating to their
ability to properly handle the stated CFM.
-Seal connections between this unit and ductwork, all ductwork connections, etc. as required to
reduce or eliminate air leakage. Sealing all connections will also reduce air noise.
Comment: The ECM™ motor efficiently relates to system static pressure. On one hand a minimum of
about 0.2” SP is required for the motor to adjust itself, but above 0.3” it begins to drain high current. For
information, consider (at 240):
1.0” SP – 3.4A
0.8” SP – 2.5A
0.5” SP – 0.9A
0.2” SP – 0.4A
Continuous Air – 0.25A

02/14/2006 8 NI806
Whether this unit is sitting on or attached to an inlet cabinet, field designed inlet cabinet, or horizontal
supports; verify proper support and mechanical strength is provided within the system installation.
Rubber isolation pads should be used where possible to reduce sound and vibration transmission.
WARNING
WHEN HANGING THIS UNIT, THERE MUST BE UNDER SUPPORTS WHICH DISTRIBUTE THE
HANGING CHAINS ACROSS THE SURFACE OF THIS UNIT, DO NOT SIMPLY DRILL A HOLE
AND USE A COUPLE OF HANGING BOLTS.
For information, factory optional inlet cabinets can reduce cost and simplify installation, see previous
pages.
When installing the unit maintain a minimum clearance of 36” in front of the unit for service accessibility.
Upflow, Air Conditioning
As stated above, the return air should enter the bottom of this cabinet. Suggest using Electro bottom filter
cabinet (page 2) or field constructed equivalent. The A-coil will be mounted above the blower in either a
case coil or field constructed plenum.
Upflow, Heat Pump
In this case the HP refrigerant coil must be at the bottom of the blower in order for WarmFlo to properly
add temperature to the heat pump output. Electro inlet cabinet is ideal for using a heat pump A-coil (page
2). This factory available inlet cabinet provides space for standard A-coil and is installed between the
filter/inlet cabinet and the Electric Furnace unit itself.
The cabinet is designed for 20”H A-coil, but for larger A-coils the top can be above this cabinet
approximately 3” (24”).
The outlet of the blower will enter into a plenum and directly into distribution duct.
Downflow, Air Conditioning
Similar to upflow above, the air conditioning coil is positioned at the blower outlet. Depending upon the
coil type and drip pan it is positioned in a field constructed plenum as required.
A typical packaged 20” x 20” filter cabinet could easily be installed at the blower inlet opening.
Downflow, Heat Pump
With the WarmFlo elements down and airflow direction down, the A-coil must be at the top of this unit.
The factory option Heat Pump Coil Cabinet can be used for coils less than 20” high. This is assuming the
heat pump and associated refrigerant coil you are using is designed to drive air “backwards” through the
A-coil and drip pan. Use heat pump manufacturer’s recommendation; however, refrigerant coil must be
on the inlet side of the elements.

02/14/2006 9 NI806
Horizontal, Air Conditioning
Similar to upflow above, the air conditioning coil is positioned at the blower outlet. Depending upon the
coil type and drip pan it is positioned in a field constructed plenum as required.
As horizontal, the return air would enter the blower end of the cabinet with a typical packaged 20” x 20”
filter cabinet.
Horizontal, Heat Pump
As emphasized above, the heat pump coil must be at the blower inlet. Depending upon the coil physical
arrangements and drip pan, it is installed in a field constructed plenum at the blower inlet.
Typically a package filter cabinet is installed at the entrance (or ahead of) of the HP coil.
The blower outlet goes directly into the distribution duct system.
Blower Motor Orientation
If the installation is not upflow, the blower motor shall be positioned so the power and control connectors
are down. This will prevent water from entering the blower motor through the connector housing
opening.
Loosen motor mount clamp and rotate motor accordingly.
Before tightening motor mount clamp be sure the blower wheel is properly centered inside the blower
housing.

02/14/2006 10 NI806
Electrical Installation
WARNING
TO AVOID THE RISK OF ELECTRIC SHOCK OR DEATH, WIRING TO THE UNIT MUST BE
PROPERLY GROUNDED. FAILURE TO PROPERLY GROUND THE UNIT CAN RESULT IN A
HAZARD LEADING TO PERSONAL INJURY OR DEATH.
Line Voltage
The nameplate and/or Installation and Operating Manual specification page provides kW rating and
operating current requirements for each specific model. Select the proper wire size to comply with your
type of wire routing and NEC field wiring requirements.
Field connection is at this product’s furnished circuit breaker. This integrated circuit breaker is a proper
local disconnect.
WARNING
USE ONLY COPPER WIRE FOR CONNECTION TO THE CIRCUIT BREAKER TERMINALS AND
INSIDE THIS PRODUCT’S CABINET.
If the 240 power service is to be wired as single feed, order option circuit breaker single feed bus bar, part
number 5701.
WARNING
DISCONNECT ALL ELECTRICAL POWER BEFORE ELECTRICALLY CONNECTING OR
SERVICING THE UNIT. FAILURE TO DISCONNECT THE ELECTRICAL POWER BEFORE
WORKING ON THIS PRODUCT CAN CREATE A HAZARD LEADING TO PERSONAL INJURY
OR DEATH.
Electric Furnace Control – Inside View, Right Board
Room Thermostat, Air Conditioning
Use conventional heat/cool, 1H/1C, thermostat. It can be mechanical, digital, power robbing, battery
operated, setback, etc. If mechanical, set the heat anticipator to 0.2.
Connect the standard R, W, G, Y stat terminals to the control board HEAT/COOL terminal block with
the same letters.
Room Thermostat, 2-Speed Air Conditioning
Use conventional heat/cool, 2H/2C, thermostat. It can be mechanical, digital, power robbing, battery
operated, setback, etc. If mechanical, set the heat anticipator to 0.2.
Connect the R, W, G stat terminals to the control board HEAT/COOL terminal block with the same
letters.
Connect the Y1 stat terminal to the control board Y1 tab. Connect the Y2 stat terminal to the control
board Y/Y2 screw terminal.
The room thermostat W2 is not used or connected.
Outdoor Unit, Air Conditioning
Connect the outdoor unit 2 wires to the control board Y/Y2 and C. If 2-speed A/C, there will be a third
wire connected to the tab Y1.

02/14/2006 11 NI806
Cooling, Special Dehumidification
The BK tab and the BK peg jumper provide the industry standard 12% blower speed reduction to “pull
out” additional moisture from the air. Provide an external humidistat between BK and R and pull or
permanently disconnect the BK jumper. With the BK terminal at 0 volts the 12% blower speed reduction
is activated.
Utility Load Control
If applicable for your installation and your utility authorized electric rate, at the bottom of the control
board is a blue wire jumper. Simply remove this jumper and extend the two tabs to the power company
receiver having N.C. logic.
If opposite control logic is required contact factory for other wiring instructions.
Setup or Programming
Electric Furnace Control – Inside View, Right Board
Room Thermostat Type
On the control board left side is a peg jumper which must be for conventional heat/cool.
Heat Blower Speed Selection
On the right side is a peg jumper for a LO/MED/HI selection. If 1035 CFM is not adequate, jumper E to
W.
10 kW LO 600 CFM
15 kW MED 900 CFM
20 kW HI 1035 CFM
Cool Minimal Blower Speed Selection
At the control board right side is A/B/C/D selection. It is very important that this selection be matched to
the cooling ton installed within the system. This is independent of the heating as outlined and setup
above.
A – 3-3.5 ton 1200 CFM
B – 2.5-3 ton 1100 CFM
C – 2-2.5 ton 1000 CFM
D – 2 ton 900 CFM
Operation Indicators
Heat Sequencing Board – Inside
Green LED
When illuminated proper 24 volts are available.
Red LED’s
Each represents the proper stage on.
HL Red LED
Illuminates with hi-limit and interrupt of electric elements.

02/14/2006 12 NI806
Electric Furnace Control – Inside View, Right Board
Green, next to Fuse
24-volt power connected and fuse good.
Red, next to W
Call for electric heat, also represents the input signal (yellow wire) to the WarmFlo control board.
Green, Cool
Conventional H/C stat has an active Y function or heat pump stat reversing valve is in the cool mode (will
depend upon proper setup with RV logic jumper). For 2-speed AC this LED is illuminating during high
speed.
Amber
Represents action within ECM™ blower motor. Factory technician troubleshooting only.

02/14/2006 13 NI806
Replacement Parts
@HEIBG6707 PCB Electric Furnace ECM™ Motor H/C and HP Stat
@EMD3I6600 PCB EM DI 3-Stage
5850 Motor ½ HP ECM™ GE
5541 Transformer 120/240:24 40VA
4038 Triac SSR 50-amp 24VDC
5127 Relay NO 25A@277 24VDC Coil
6630 Limit O-150/O-180 25A@240V ST-CLSD
5636 Limit O-135/C-120 25A@240V DP-CLSD
6615 Element DI 4800W@240V
5652 Circuit Breaker SD 60A
5650 Circuit Breaker SD 30A
5651 Circuit Breaker SD 45A

E
L
E
C
T
R
O
I
N
D
U
S
T
R
I
E
S
,
I
N
C
.
M
ON
T
I
C
E
LL
O
,
M
N
55362
N
O
N
-
W
A
R
M
F
L
O
,
H
E
A
T
/
C
OO
L
S
T
A
T
,
A
/
C
(
1
SPEE
D
)
H
E
-
E
-
**
-
21
NH
808
11
-
03
-
05
J
3
T
B
2
T
B
1
T
5
T
6
F
1
T
8
T
7
T
1
T
2
T
4
T
3
T
1
5
L
E
D
4
L
E
D
1
J
7
T
11
T
1
2
T
1
3
T
1
4
T
9
T
1
0
J
4
K
2
K
3
K
5
K
4
L
E
D
2
J
2
L
E
D
3
J
6
A
J1
K
1
J
5
B
J
5
A
H
E
A
T
H
I
M
E
D
L
O
C
OO
L
D
C
B
A
C
S
U
PCB
6707
P
W
R
E
C
M
B
L
U
E
B
L
U/
W
H
T
BK
OU
T
D
OO
R
UN
I
T
D
F
(
W
1
)
Y
1
H
E
A
T
C
OO
L
R
V
L
O
G
I
C
-
H
I
C
R
V
(
O
)
R
Y
/
Y2
C
O
M
V
A
C
24
H
E
A
T
/
C
OO
L
R
W
G
Y
/
Y2
C
Y
1
BK
E
G
O
R
OO
M
T
H
E
R
M
O
S
T
A
T
H
P
Y
J
3
T
B
2
T
B
1
T
5
T
6
F
1
T
8
T
7
T
1
T
2
T
4
T
3
T
1
5
L
E
D
4
L
E
D
1
J
7
T
11
T
1
2
T
1
3
T
1
4
T
9
T
1
0
J
4
K
2
K
3
K
5
K
4
L
E
D
2
J
2
L
E
D
3
J
6
A
J1
K
1
J
5
B
J
5
A
H
E
A
T
H
I
M
E
D
L
O
C
OO
L
D
C
B
A
C
S
U
PCB
6707
P
W
R
E
C
M
B
L
U
E
B
L
U/
W
H
T
BK
OU
T
D
OO
R
UN
I
T
D
F
(
W
1
)
Y
1
H
E
A
T
C
OO
L
R
V
L
O
G
I
C
-
H
I
C
R
V
(
O
)
R
Y
/
Y2
C
O
M
V
A
C
24
H
E
A
T
/
C
OO
L
R
W
G
Y
/
Y2
C
Y
1
BK
E
G
O
R
OO
M
T
H
E
R
M
O
S
T
A
T
H
P
Y
80
70
60
50
80
70
60
50
R
W
G
Y
Y
C
O
M
A
/
C
S
E
T
J
U
M
P
E
R
T
O
H
E
A
T
/
C
OO
L
B
L
U
E
NO
T
E
S
:
1
.
S
EE
M
O
D
E
L
S
P
E
C
I
F
I
C
A
T
I
ON
S
T
A
B
L
E
F
O
R R
A
T
I
N
G
S
.
F
O
R
S
I
N
G
L
E
F
EE
D
,
U
S
E
L
U
G
S
E
T
#
5701
.
2
.
F
O
R
L
O
A
D C
ON
T
R
O
L
I
N
T
E
RR
U
P
T
,
R
E
M
O
V
E
B
L
U
E
J
U
M
P
E
R
&
C
ONN
E
C
T
N
.
C
.
C
ON
T
R
O
L
D
E
V
I
C
E
.
240
VA
C
P
O
W
E
R
2
1
T
1
4
J
4
T
1
2
T
11
K
7
T
8
L
E
D
3
T
1
0
T
9
L
E
D
4
T
7
L
E
D
5
L
E
D
2
K
6
K
5
K
1
T
4
T
3
T
6
L
E
D
1
T
5
T
2
U
PCB
6600
B
T
1
3
C
S
L
E
D
6
T
1
C
O
M
NO
C
O
M
NO
C
O
M
NO
F
G
Y2
O
R
W
2
X
W
1
C
T
1
2
J
4
GR
Y
W
H
T
BR
N
R
E
D
R
E
D
GR
Y
BR
N
W
H
T
D
E
T
A
I
L
A
J
4
ON
@
E
M
D
3
I
6600

E
L
E
C
T
R
O
I
N
D
U
S
T
R
I
E
S
,
I
N
C
.
M
ON
T
I
C
E
LL
O
,
M
N
55362
N
O
N
-
W
A
R
M
F
L
O
,
H
E
A
T
/
C
OO
L
S
T
A
T
,
A
/
C
(
2
SPEE
D
)
H
E
-
E
-
**
-
21
NH
809
11
-
03
-
05
J
3
T
B
2
T
B
1
T
5
T
6
F
1
T
8
T
7
T
1
T
2
T
4
T
3
T
1
5
L
E
D
4
L
E
D
1
J
7
T
11
T
1
2
T
1
3
T
1
4
T
9
T
1
0
J
4
K
2
K
3
K
5
K
4
L
E
D
2
J
2
L
E
D
3
J
6
A
J1
K
1
J
5
B
J
5
A
H
E
A
T
H
I
M
E
D
L
O
C
OO
L
D
C
B
A
C
S
U
PCB
6707
P
W
R
E
C
M
B
L
U
E
B
L
U/
W
H
T
BK
OU
T
D
OO
R
UN
I
T
D
F
(
W
1
)
Y
1
H
E
A
T
C
OO
L
R
V
L
O
G
I
C
-
H
I
C
R
V
(
O
)
R
Y
/
Y2
C
O
M
V
A
C
24
H
E
A
T
/
C
OO
L
R
W
G
Y
/
Y2
C
Y
1
BK
E
G
O
R
OO
M
T
H
E
R
M
O
S
T
A
T
H
P
Y
J
3
T
B
2
T
B
1
T
5
T
6
F
1
T
8
T
7
T
1
T
2
T
4
T
3
T
1
5
L
E
D
4
L
E
D
1
J
7
T
11
T
1
2
T
1
3
T
1
4
T
9
T
1
0
J
4
K
2
K
3
K
5
K
4
L
E
D
2
J
2
L
E
D
3
J
6
A
J1
K
1
J
5
B
J
5
A
H
E
A
T
H
I
M
E
D
L
O
C
OO
L
D
C
B
A
C
S
U
PCB
6707
P
W
R
E
C
M
B
L
U
E
B
L
U/
W
H
T
BK
OU
T
D
OO
R
UN
I
T
D
F
(
W
1
)
Y
1
H
E
A
T
C
OO
L
R
V
L
O
G
I
C
-
H
I
C
R
V
(
O
)
R
Y
/
Y2
C
O
M
V
A
C
24
H
E
A
T
/
C
OO
L
R
W
G
Y
/
Y2
C
Y
1
BK
E
G
O
R
OO
M
T
H
E
R
M
O
S
T
A
T
H
P
Y
R
S
E
T
J
U
M
P
E
R
T
O
H
E
A
T
/
C
OO
L
B
L
U
E
NO
T
E
S
:
1
.
S
EE
M
O
D
E
L
S
P
E
C
I
F
I
C
A
T
I
ON
S
T
A
B
L
E
F
O
R R
A
T
I
N
G
S
.
F
O
R
S
I
N
G
L
E
F
EE
D
,
U
S
E
L
U
G
S
E
T
#
5701
.
2
.
F
O
R
L
O
A
D C
ON
T
R
O
L
I
N
T
E
RR
U
P
T
,
R
E
M
O
V
E
B
L
U
E
J
U
M
P
E
R
&
C
ONN
E
C
T
N
.
C
.
C
ON
T
R
O
L
D
E
V
I
C
E
.
240
VA
C
P
O
W
E
R
2
1
C
ON
V
E
N
T
I
ON
A
L
S
T
A
T
Y
1
W
2
W
1
Y
2
R
G
W
G
Y
2
Y
1
A
/
C
Y
2
Y
1
C
Y
2
C
Y
1
T
1
4
J
4
T
1
2
T
11
K
7
T
8
L
E
D
3
T
1
0
T
9
L
E
D
4
T
7
L
E
D
5
L
E
D
2
K
6
K
5
K
1
T
4
T
3
T
6
L
E
D
1
T
5
T
2
U
PCB
6600
B
T
1
3
C
S
L
E
D
6
T
1
C
O
M
NO
C
O
M
NO
C
O
M
NO
F
G
Y2
O
R
W
2
X
W
1
C
W
H
T
BR
N
GR
Y
R
E
D
R
E
D
BR
N
W
H
T
GR
Y
T
1
2
J
4
D
E
T
A
I
L
A
J
4
ON
@
E
M
D
3
I
6600

N
S
803
P
1
R
e
v
.
B
03
-
09
-
07
E
L
E
C
T
R
O
I
N
D
U
S
T
R
I
E
S
,
I
N
C
.
M
ON
T
I
C
E
LL
O
,
M
N
55362
A
i
r
H
and
l
e
r
(
H
E
-
E
-
20
-
21
)
,
B
a
s
i
c
S
t
ag
i
ng
E
C
M
W
I
R
I
N
G
S
CH
E
M
A
T
I
C
A
I
R
H
A
N
D
L
E
R B
A
S
I
C
S
T
A
G
I
N
G
E
C
M
M
O
D
E
L
:
H
E
-
E
-
20
-
21
J
3
T
B
2
T
B
1
T
5
T
6
F
1
T
8
T
7
T
1
T
2
T
4
T
3
T
1
5
L
E
D
4
L
E
D
1
J
7
T
11
T
1
2
T
1
3
T
1
4
T
9
T
1
0
J
4
K
2
K
3
K
5
K
4
L
E
D
2
J
2
L
E
D
3
J
6
A
J1
J
5
B
J
5
A
H
E
A
T
H
I
M
E
D
L
O
C
OO
L
D
C
B
A
C
S
U
PCB
6707
P
W
R
E
C
M
B
L
U
E
B
L
U/
W
H
T
BK
OU
T
D
OO
R
UN
I
T
D
F
(
W
1
)
Y
1
H
E
A
T
C
OO
L
R
V
L
O
G
I
C
-
H
I
C
R
V
(
O
)
R
Y
/
Y2
C
O
M
V
A
C
24
H
E
A
T
/
C
OO
L
R
W
G
Y
/
Y2
C
Y
1
BK
E
G
O
R
OO
M
T
H
E
R
M
O
S
T
A
T
H
P
Y
10
9
8
7
6
5
J
2
1
2
3
4
M
H
E
CB
W
5843
240
V
24
V
H
E
CB
W
5848
H
E
CB
W
5844
H
E
CB
W
5844
L
2
L
2
L
2
L
2
CB
2
L
2
CB
2
L
1
CB
1
L
2
CB
1
L
1
CB
1
L
2
CB
1
L
1
L
2
L
2
L
1
L
1
C
O
M
P
ON
E
N
T
C
O
D
E
CB
C
I
RC
U
I
T
BR
E
A
K
E
R
E
5000
W
E
L
E
M
E
N
T
H
L
H
I
-
L
I
M
I
T
K
R
E
L
AY
M
M
O
T
O
R
(
B
L
O
W
E
R
)
PC
C
I
RC
U
I
T
B
O
A
RD
T
T
A
B
T
E
R
M
I
N
A
L
S
C
S
CR
E
W
T
E
R
M
I
N
A
L
W
I
R
E
C
O
L
O
R C
O
D
E
B
L
B
L
U
E
B
L
W
B
L
U
E
/
W
H
I
T
E
BK
B
L
A
CK
BR
BR
O
W
N
BR
Y
BR
O
W
N/
Y
E
LL
O
W
G
Y
GR
AY
O
R
O
R
A
N
G
E
O
BK
O
R
A
N
G
E
/
B
L
A
CK
R
R
E
D
R
W
R
E
D
/
W
H
T
V
I
V
I
O
L
E
T
W
W
H
I
T
E
W
B
L
W
H
I
T
E
/
B
L
U
E
W
B
K
W
H
I
T
E
/
B
L
A
CK
Y
Y
E
LL
O
W
Y
G
Y
E
L
/
GR
N
N
S803
P
1
U
A
W
806
A
D
E
C
A
L
DR
A
W
I
N
G
R
e
v
.
B
03
-
09
-
07
R
E
L
AY
S
T
A
G
I
N
G
1
K
5
2
K
6
3
K
7
,
K
8
NO
T
E
S
1
.
S
E
N
S
O
R C
A
B
L
E
S
A
N
D
C
ONN
E
C
T
I
ON
S
NO
T
S
HO
W
N
.
2
.
S
T
A
G
E
S
1
-
4
A
R
E
24
VA
C
W
H
E
N
I
N
A
C
T
I
V
E
.
I
N
T
E
R
FA
C
E
PC
1
R
R
R
R
R
K
8
K
8
E
4
E
3
E
2
E
1
H
L
4
150
°
F
150
°
F
H
L
3
150
°
F
H
L
2
150
°
F
H
L
1
CB
1
L
2
L
1
CB
2
L
2
L
1
CB
1
L
1
CB
1
L
2
CB
2
L
1
CB
2
L
2
BK
BK
BK
BK
BK
BK
BK
BK
H
L
5
135
°
F
R
W
R
W
T
1
4
J
4
T
1
2
T
11
K
7
T
8
L
E
D
3
T
1
0
T
9
L
E
D
4
T
7
L
E
D
5
L
E
D
2
K
6
K
5
K
1
T
4
T
3
T
6
L
E
D
1
T
5
T
2
U
PCB
6600
B
T
1
3
C
S
L
E
D
6
T
1
C
O
M
NO
C
O
M
NO
C
O
M
NO
F
G
Y2
O
R
W
2
X
W
1
C
J
4
1
2
3
4
5
6
7
8
R
R
R
R
R
R
R
W
G
Y
BR
R
W
H
E
CB
W
5848
R
W
L
1
L
1
L
1
L
1
K
5
K
6
K
7
PC
2
D
I
9
10
G
N
D
R
G
Y
BR
W

N
S
803
P
2
R
e
v
.
B
03
-
09
-
07
E
L
E
C
T
R
O
I
N
D
U
S
T
R
I
E
S
,
I
N
C
.
M
ON
T
I
C
E
LL
O
,
M
N
55362
A
i
r
H
and
l
e
r
(
H
E
-
E
-
15
-
21
)
,
B
a
s
i
c
S
t
ag
i
ng
E
C
M
W
I
R
I
N
G
S
CH
E
M
A
T
I
C
D
I
PC
2
K
7
K
6
K
5
L
1
L
1
L
1
R
W
R
W
R
R
R
R
R
R
T
1
4
J
4
T
1
2
T
11
K
7
T
8
L
E
D
3
T
1
0
T
9
L
E
D
4
T
7
L
E
D
5
L
E
D
2
K
6
K
5
K
1
T
4
T
3
T
6
L
E
D
1
T
5
T
2
U
PCB
6600
B
T
1
3
C
S
L
E
D
6
T
1
C
O
M
NO
C
O
M
NO
C
O
M
NO
F
G
Y2
O
R
W
2
X
W
1
C
R
W
R
W
135
°
F
H
L
5
BK
BK
BK
BK
BK
BK
CB
2
L
2
CB
2
L
1
CB
1
L
2
CB
1
L
1
L
1
L
2
CB
2
L
1
L
2
CB
1
H
L
1
150
°
F
H
L
2
150
°
F
H
L
3
150
°
F
E
1
E
2
E
3
R
R
R
PC
1
I
N
T
E
R
FA
C
E
NO
T
E
S
1
.
S
E
N
S
O
R C
A
B
L
E
S
A
N
D
C
ONN
E
C
T
I
ON
S
NO
T
S
HO
W
N
.
2
.
S
T
A
G
E
S
1
-
4
A
R
E
24
VA
C
W
H
E
N
I
N
A
C
T
I
V
E
.
R
E
L
AY
S
T
A
G
I
N
G
1
K
5
2
K
6
3
K
7
R
e
v
.
B
03
-
09
-
07
DR
A
W
I
N
G
D
E
C
A
L
U
A
W
805
A
N
S803
P
2
W
I
R
E
C
O
L
O
R C
O
D
E
B
L
B
L
U
E
B
L
W
B
L
U
E
/
W
H
I
T
E
BK
B
L
A
CK
BR
BR
O
W
N
BR
Y
BR
O
W
N/
Y
E
LL
O
W
G
Y
GR
AY
O
R
O
R
A
N
G
E
O
BK
O
R
A
N
G
E
/
B
L
A
CK
R
R
E
D
R
W
R
E
D
/
W
H
T
V
I
V
I
O
L
E
T
W
W
H
I
T
E
W
B
L
W
H
I
T
E
/
B
L
U
E
W
B
K
W
H
I
T
E
/
B
L
A
CK
Y
Y
E
LL
O
W
Y
G
Y
E
L
/
GR
N
C
O
M
P
ON
E
N
T
C
O
D
E
CB
C
I
RC
U
I
T
BR
E
A
K
E
R
E
5000
W
E
L
E
M
E
N
T
H
L
H
I
-
L
I
M
I
T
K
R
E
L
AY
M
M
O
T
O
R
(
B
L
O
W
E
R
)
PC
C
I
RC
U
I
T
B
O
A
RD
T
T
A
B
T
E
R
M
I
N
A
L
S
C
S
CR
E
W
T
E
R
M
I
N
A
L
L
1
L
1
L
2
L
2
CB
1
L
1
CB
1
L
2
CB
1
L
1
CB
1
L
2
CB
2
L
1
CB
2
L
2
L
2
L
2
L
2
H
E
CB
W
5844
H
E
CB
W
5844
24
V
240
V
H
E
CB
W
5843
M
Y
H
P
R
OO
M
T
H
E
R
M
O
S
T
A
T
O
G
E
BK
Y
1
C
Y
/
Y2
G
W
R
H
E
A
T
/
C
OO
L
24
V
A
C
C
O
M
Y
/
Y2
R
R
V
(
O
)
C
R
V
L
O
G
I
C
-
H
I
C
OO
L
H
E
A
T
Y
1
D
F
(
W
1
)
OU
T
D
OO
R
UN
I
T
BK
B
L
U/
W
H
T
B
L
U
E
E
C
M
P
W
R
U
PCB
6707
C
S
A
B
C
D
C
OO
L
L
O
M
E
D
H
I
H
E
A
T
J
5
A
J
5
B
J1
J
6
A
L
E
D
3
J
2
L
E
D
2
K
4
K
5
K
3
K
2
J
4
T
1
0
T
9
T
1
4
T
1
3
T
1
2
T
11
J
7
L
E
D
1
L
E
D
4
T
1
5
T
3
T
4
T
2
T
1
T
7
T
8
F
1
T
6
T
5
T
B
1
T
B
2
J
3
A
I
R
H
A
N
D
L
E
R B
A
S
I
C
S
T
A
G
I
N
G
E
C
M
M
O
D
E
L
:
H
E
-
E
-
15
-
21
H
E
CB
W
5848
4
3
2
1
J
2
5
6
7
8
9
10
10
9
H
E
CB
W
5848
8
7
6
5
4
3
2
1
J
4
G
N
D
W
R
BR
G
Y
W
BR
G
Y
R

N
S
803
P
3
R
e
v
.
B
03
-
09
-
07
E
L
E
C
T
R
O
I
N
D
U
S
T
R
I
E
S
,
I
N
C
.
M
ON
T
I
C
E
LL
O
,
M
N
55362
A
i
r
H
and
l
e
r
(
H
E
-
E
-
10
-
21
)
,
B
a
s
i
c
S
t
ag
i
ng
E
C
M
W
I
R
I
N
G
S
CH
E
M
A
T
I
C
A
I
R
H
A
N
D
L
E
R B
A
S
I
C
S
T
A
G
I
N
G
E
C
M
M
O
D
E
L
:
H
E
-
E
-
10
-
21
J
3
T
B
2
T
B
1
T
5
T
6
F
1
T
8
T
7
T
1
T
2
T
4
T
3
T
1
5
L
E
D
4
L
E
D
1
J
7
T
11
T
1
2
T
1
3
T
1
4
T
9
T
1
0
J
4
K
2
K
3
K
5
K
4
L
E
D
2
J
2
L
E
D
3
J
6
A
J1
J
5
B
J
5
A
H
E
A
T
H
I
M
E
D
L
O
C
OO
L
D
C
B
A
C
S
U
PCB
6707
P
W
R
E
C
M
B
L
U
E
B
L
U/
W
H
T
BK
OU
T
D
OO
R
UN
I
T
D
F
(
W
1
)
Y
1
H
E
A
T
C
OO
L
R
V
L
O
G
I
C
-
H
I
C
R
V
(
O
)
R
Y
/
Y2
C
O
M
V
A
C
24
H
E
A
T
/
C
OO
L
R
W
G
Y
/
Y2
C
Y
1
BK
E
G
O
R
OO
M
T
H
E
R
M
O
S
T
A
T
H
P
Y
M
H
E
CB
W
5843
240
V
24
V
H
E
CB
W
5844
H
E
CB
W
5844
L
2
L
2
CB
1
L
2
CB
1
L
1
L
2
L
2
L
1
L
1
C
O
M
P
ON
E
N
T
C
O
D
E
CB
C
I
RC
U
I
T
BR
E
A
K
E
R
E
5000
W
E
L
E
M
E
N
T
H
L
H
I
-
L
I
M
I
T
K
R
E
L
AY
M
M
O
T
O
R
(
B
L
O
W
E
R
)
PC
C
I
RC
U
I
T
B
O
A
RD
T
T
A
B
T
E
R
M
I
N
A
L
S
C
S
CR
E
W
T
E
R
M
I
N
A
L
W
I
R
E
C
O
L
O
R C
O
D
E
B
L
B
L
U
E
B
L
W
B
L
U
E
/
W
H
I
T
E
BK
B
L
A
CK
BR
BR
O
W
N
BR
Y
BR
O
W
N/
Y
E
LL
O
W
G
Y
GR
AY
O
R
O
R
A
N
G
E
O
BK
O
R
A
N
G
E
/
B
L
A
CK
R
R
E
D
R
W
R
E
D
/
W
H
T
V
I
V
I
O
L
E
T
W
W
H
I
T
E
W
B
L
W
H
I
T
E
/
B
L
U
E
W
B
K
W
H
I
T
E
/
B
L
A
CK
Y
Y
E
LL
O
W
Y
G
Y
E
L
/
GR
N
N
S803
P
3
U
A
W
804
A
D
E
C
A
L
DR
A
W
I
N
G
R
e
v
.
B
03
-
09
-
07
R
E
L
AY
S
T
A
G
I
N
G
1
K
5
2
K
6
NO
T
E
S
1
.
S
E
N
S
O
R C
A
B
L
E
S
A
N
D
C
ONN
E
C
T
I
ON
S
NO
T
S
HO
W
N
.
2
.
S
T
A
G
E
S
1
-
4
A
R
E
24
VA
C
W
H
E
N
I
N
A
C
T
I
V
E
.
I
N
T
E
R
FA
C
E
PC
1
R
R
E
2
E
1
150
°
F
H
L
2
150
°
F
H
L
1
CB
1
L
2
L
1
CB
1
L
1
CB
1
L
2
BK
BK
BK
BK
H
L
5
135
°
F
R
W
R
W
T
1
4
J
4
T
1
2
T
11
K
7
T
8
L
E
D
3
T
1
0
T
9
L
E
D
4
T
7
L
E
D
5
L
E
D
2
K
6
K
5
K
1
T
4
T
3
T
6
L
E
D
1
T
5
T
2
U
PCB
6600
B
T
1
3
C
S
L
E
D
6
T
1
C
O
M
NO
C
O
M
NO
C
O
M
NO
F
G
Y2
O
R
W
2
X
W
1
C
R
R
R
R
R
W
R
W
L
1
L
1
K
5
K
6
K
7
PC
2
D
I
H
E
CB
W
5848
4
3
2
1
J
2
5
6
7
8
9
10
10
9
H
E
CB
W
5848
8
7
6
5
4
3
2
1
J
4
G
N
D
W
R
BR
G
Y
W
BR
G
Y
R
This manual suits for next models
3
Table of contents
Popular Furnace manuals by other brands
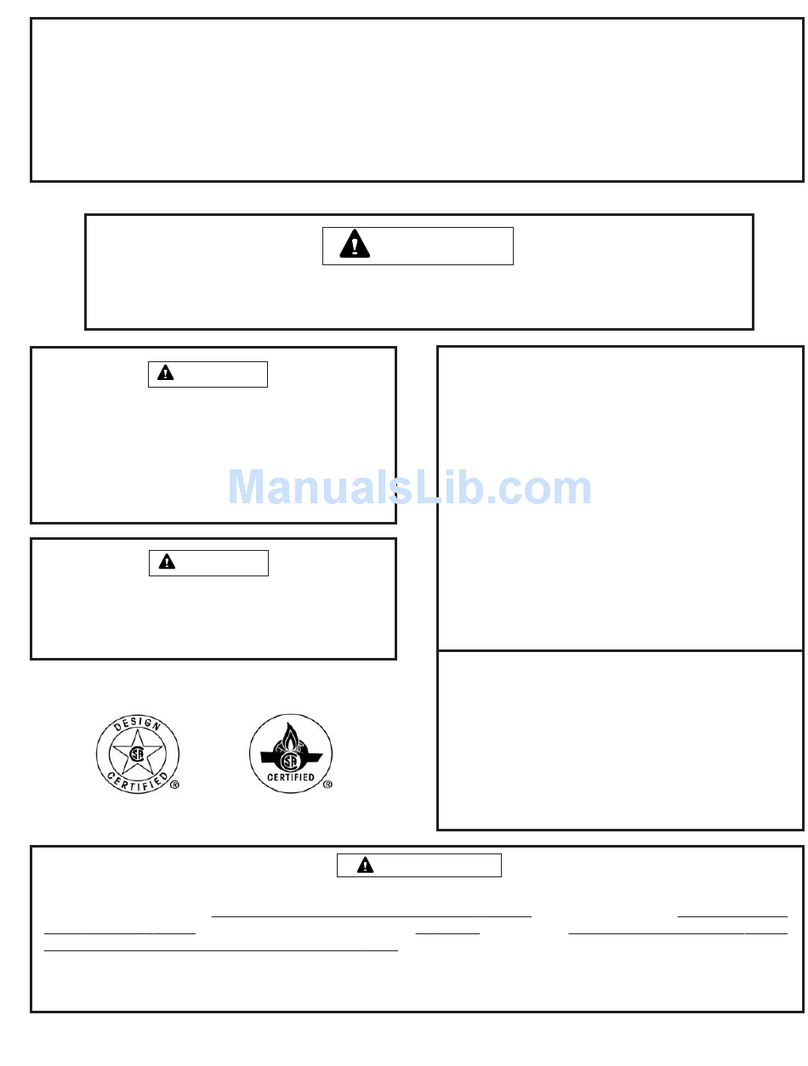
Armstrong
Armstrong G2D93CT installation instructions
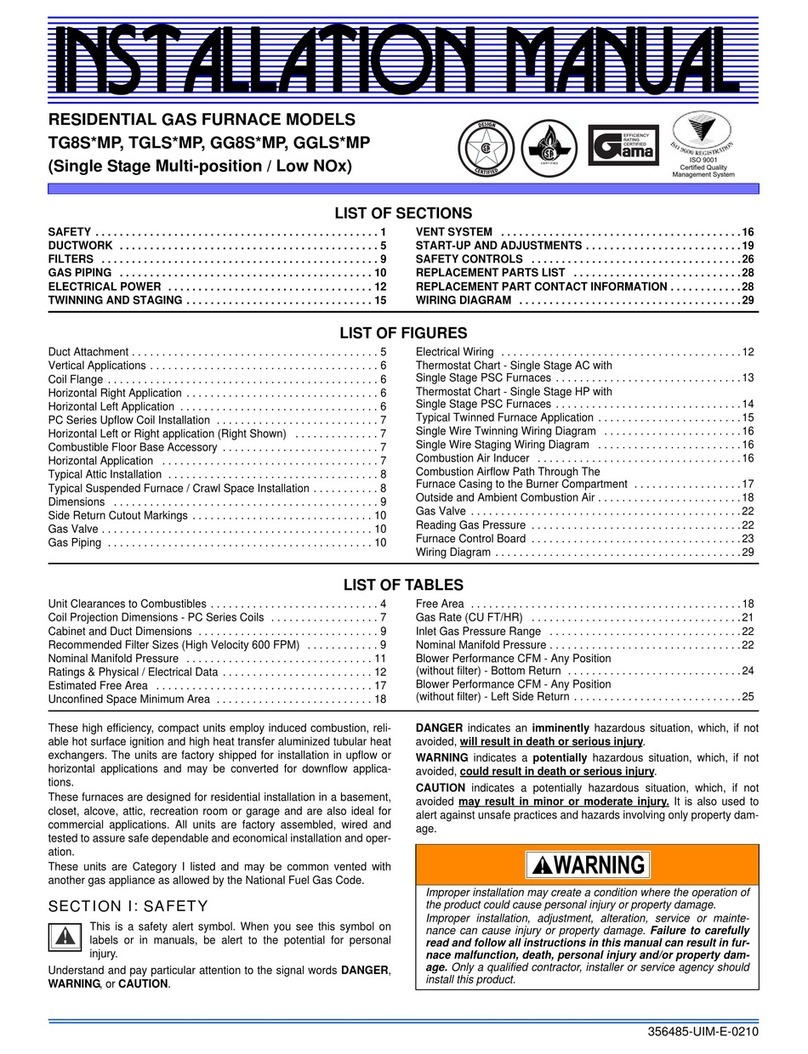
Johnson Controls Unitary Products
Johnson Controls Unitary Products TG8S MP installation manual

Amana
Amana AMS95 installation instructions

Heatmaster
Heatmaster G100 Operation and maintenance manual
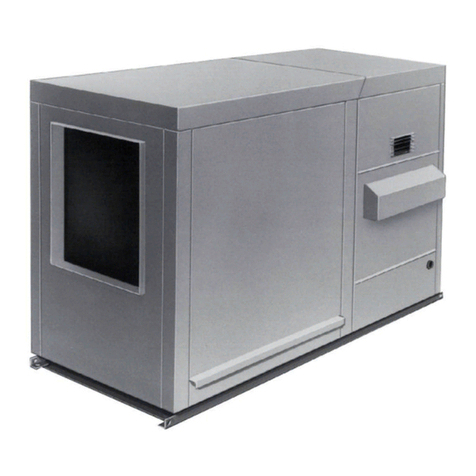
Reznor
Reznor RPB Installation, operation and maintenance
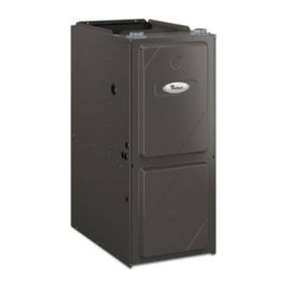
Whirlpool
Whirlpool WGFM29 installation instructions

Maytag
Maytag Amana M9S80-U Series installation instructions

Lennox
Lennox HART-1445-26 Installer's guide

Carrier
Carrier 59SC2A Product data
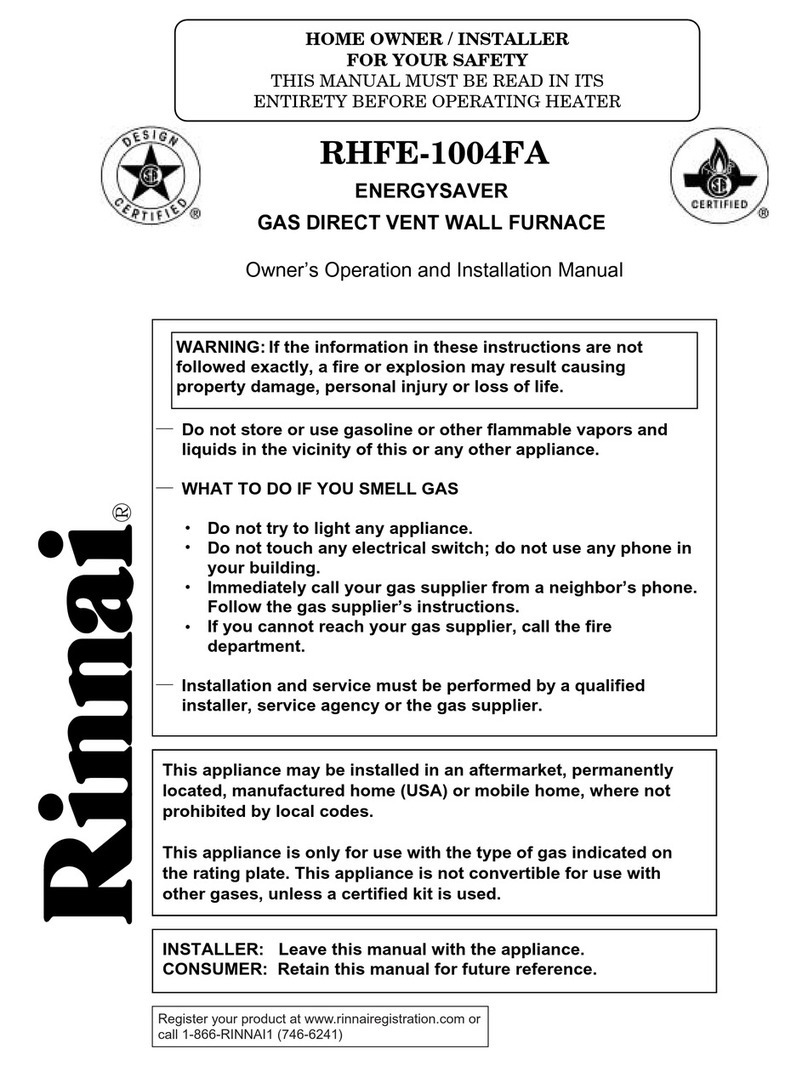
Rinnai
Rinnai RHFE-1004FA OWNER'S OPERATION AND INSTALLATION MANUAL
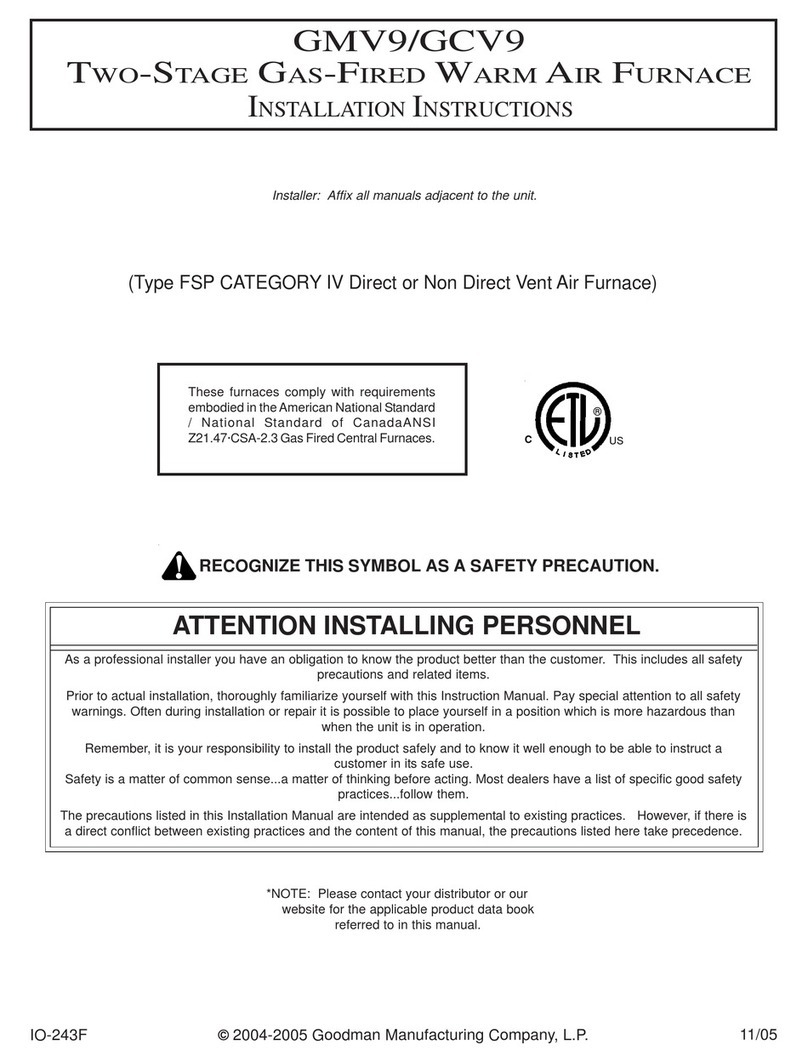
Goodman
Goodman GMV9 installation instructions

Williamson-Thermoflo
Williamson-Thermoflo SCH High Boy Manual guide
