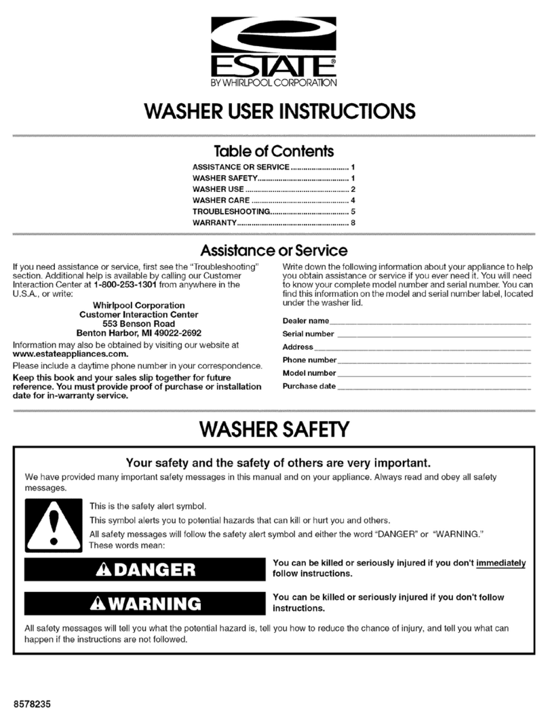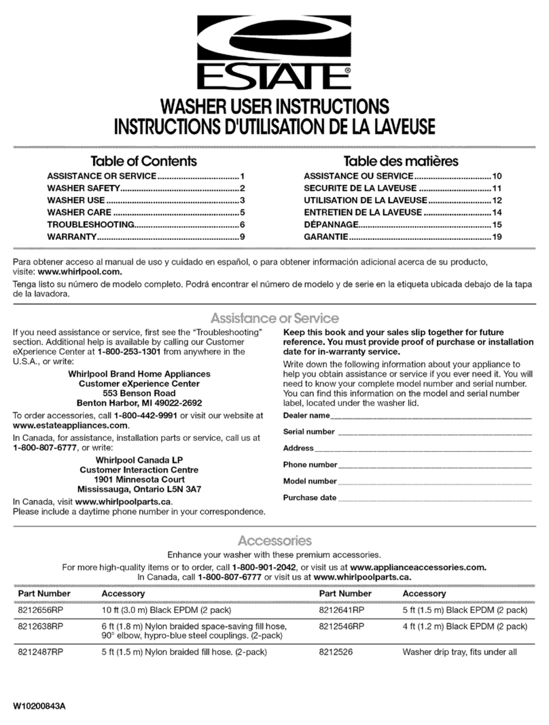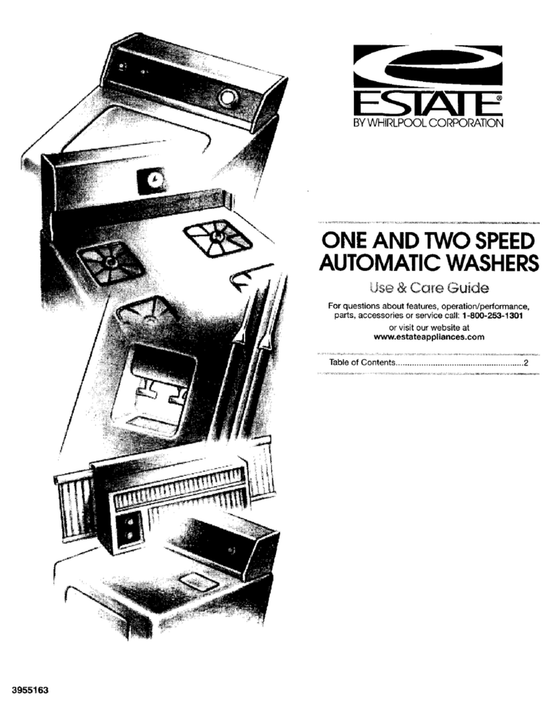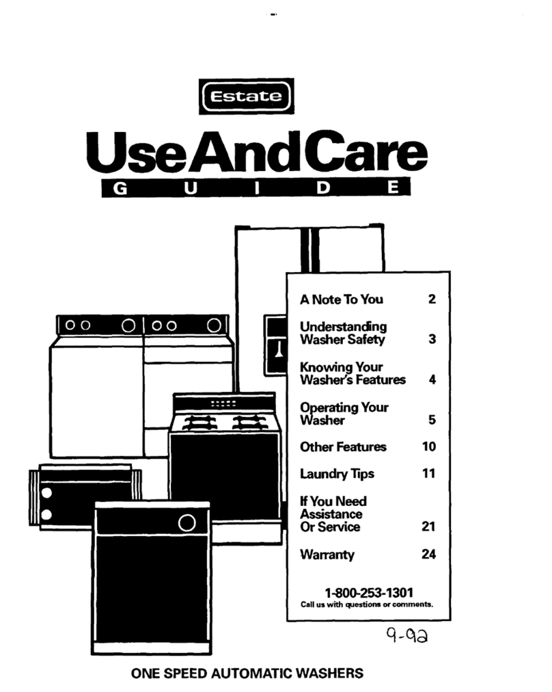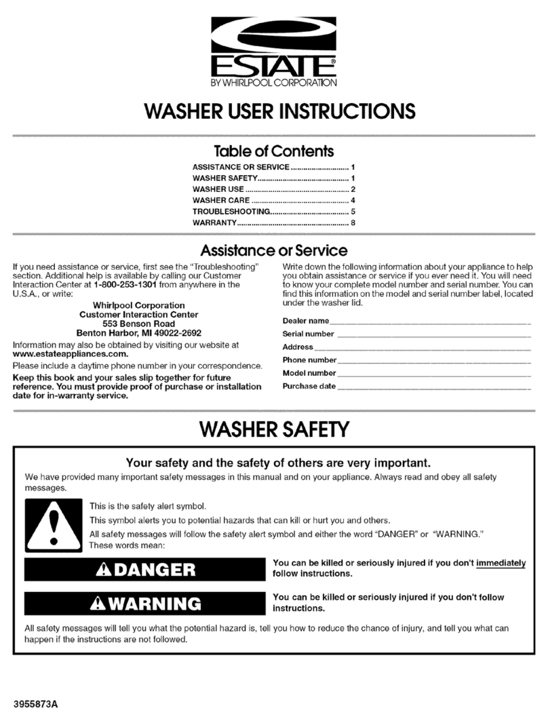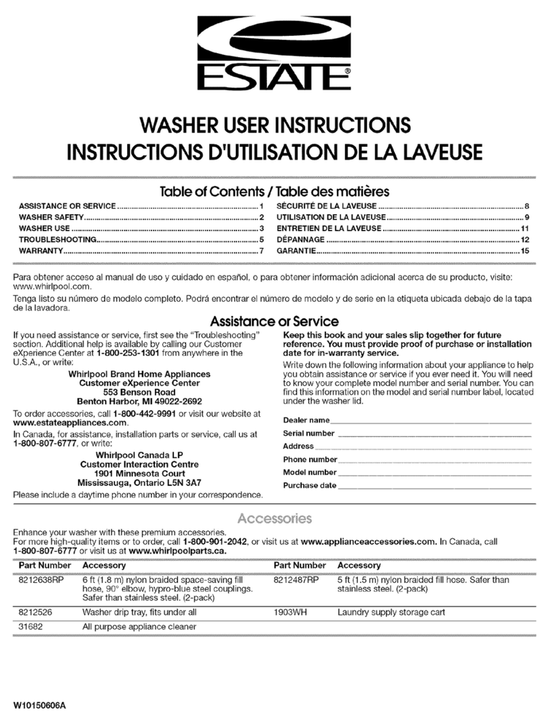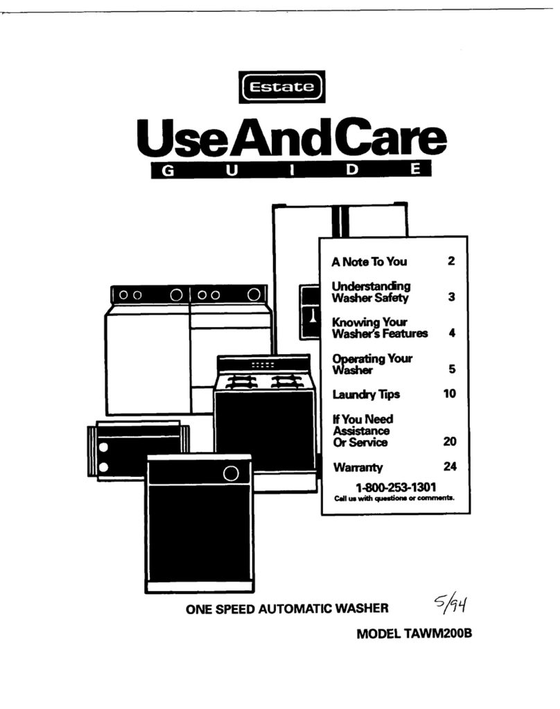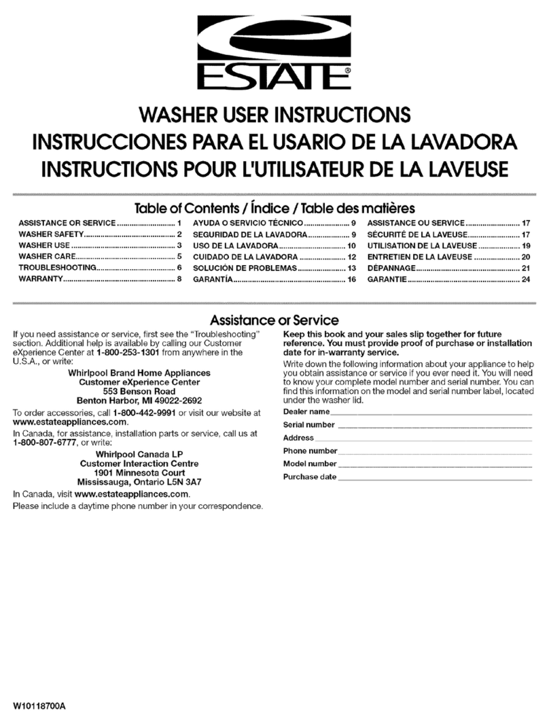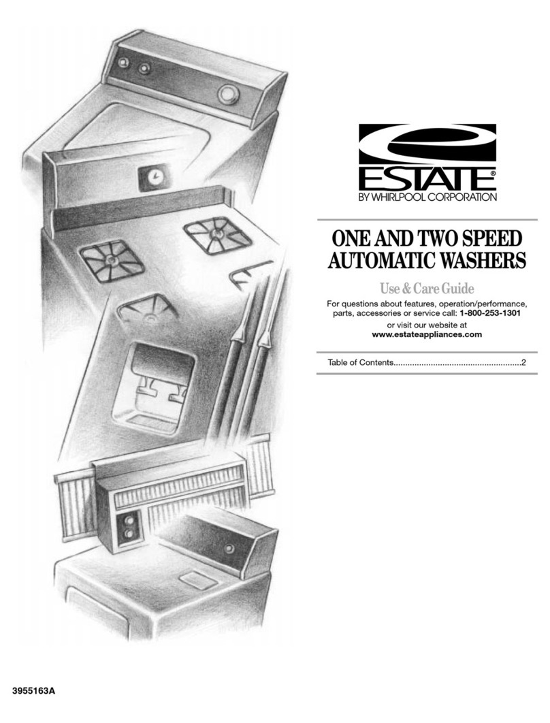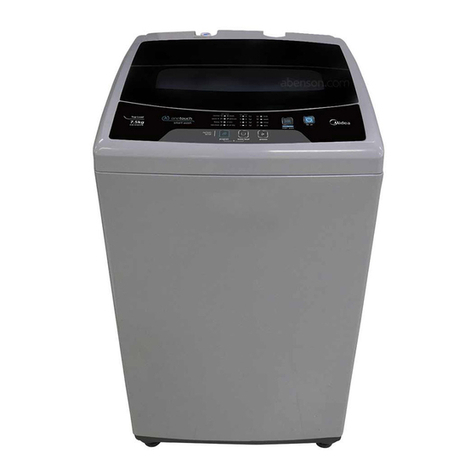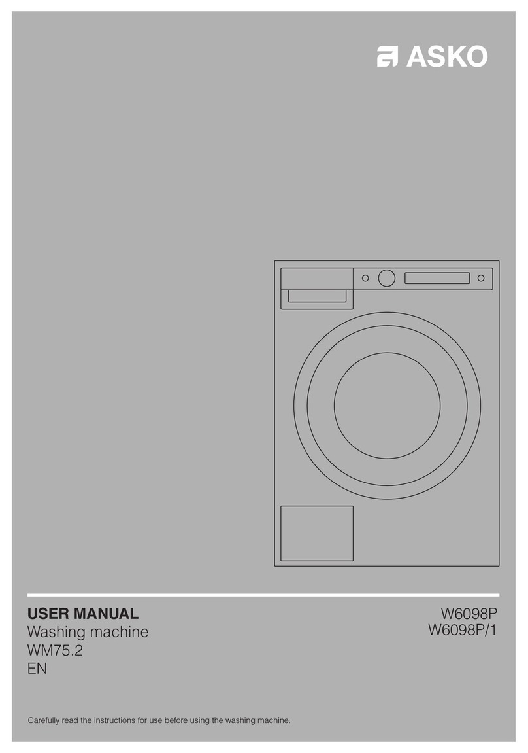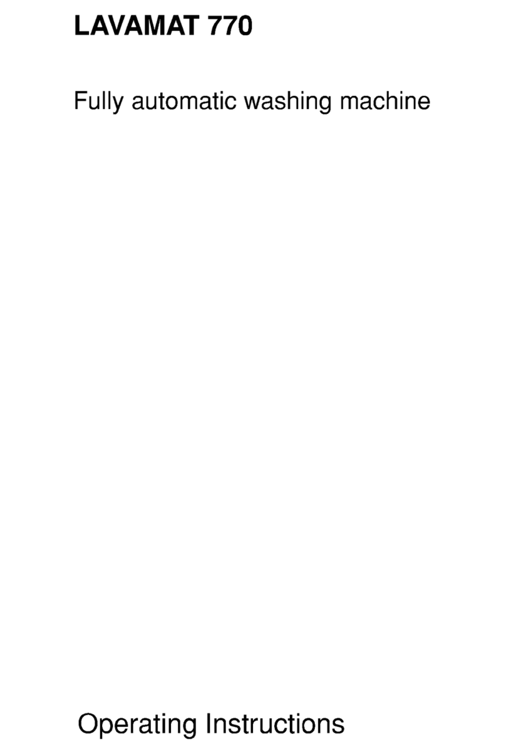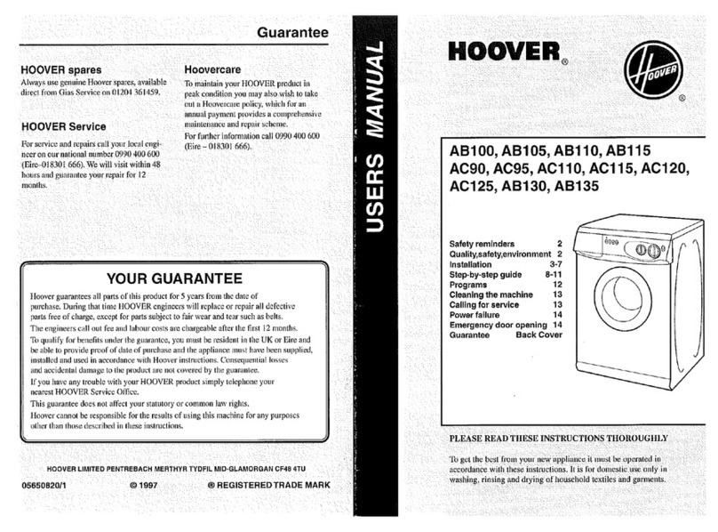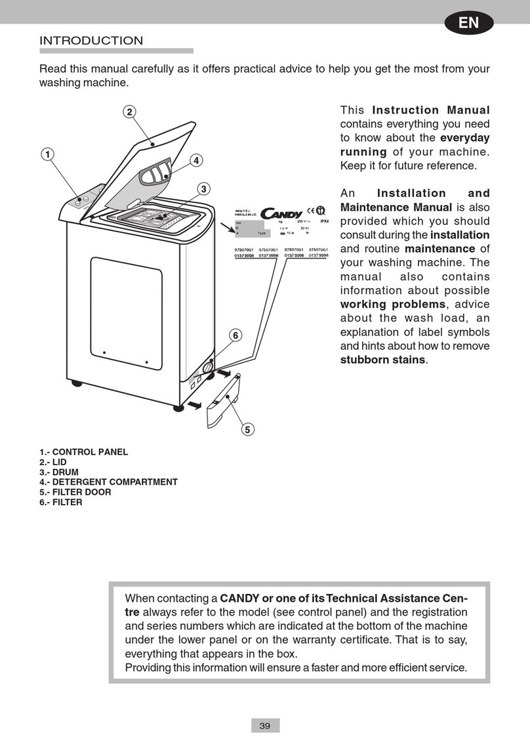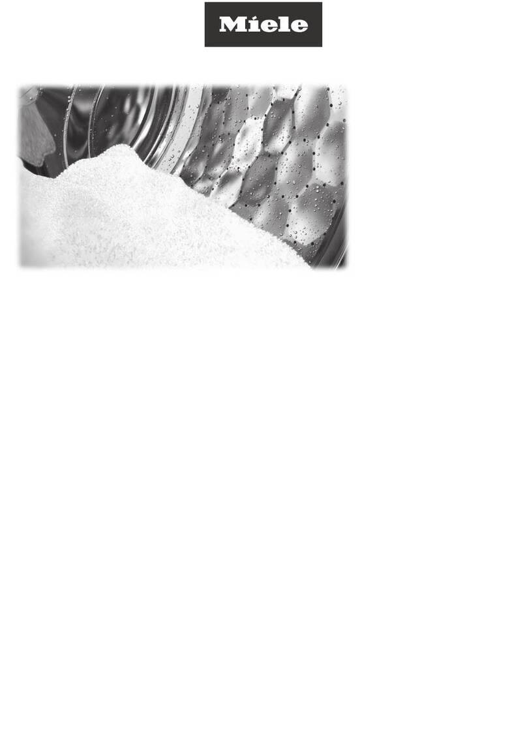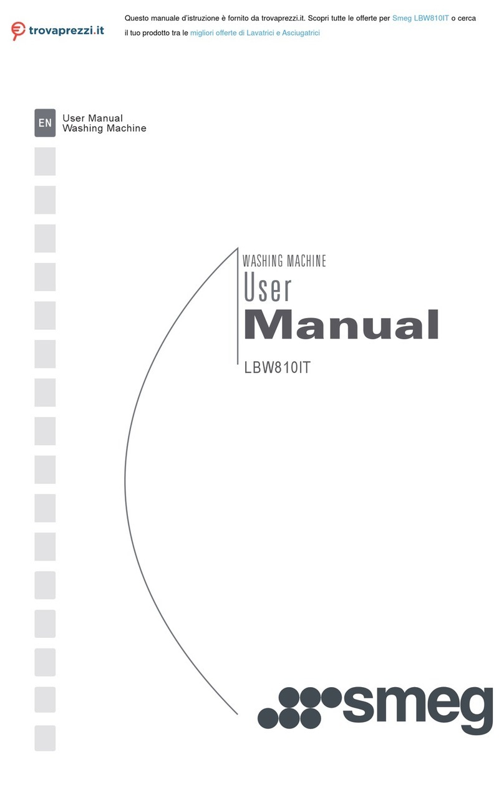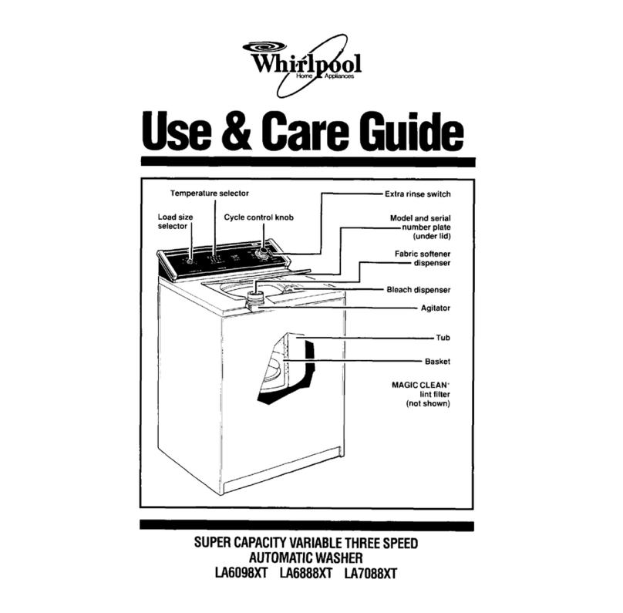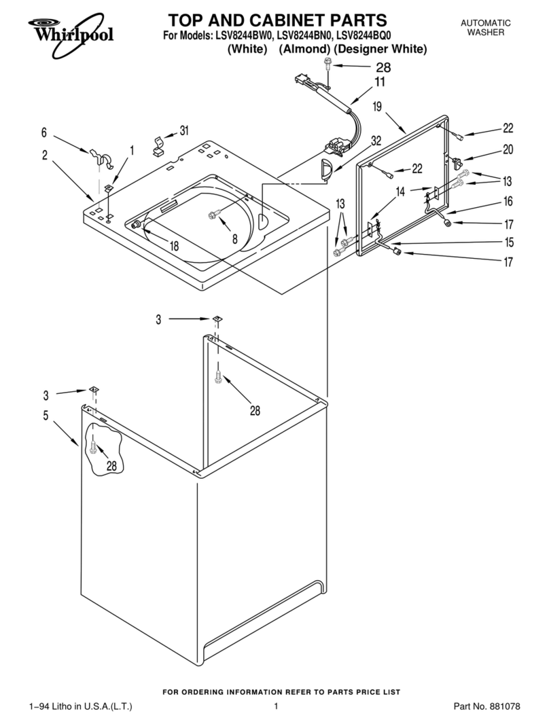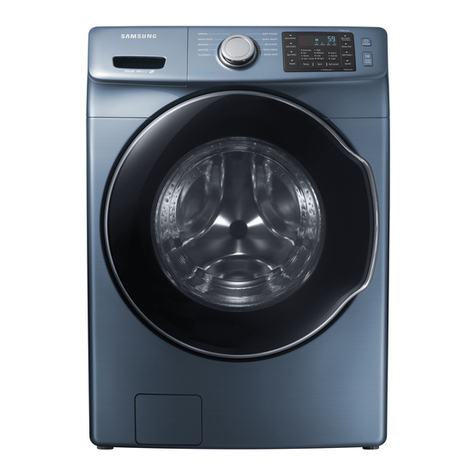
27"
(686 mm)
42"
(1067 mm)
251/2"
(648 mm)
Top Load Washer
PRODUCT MODEL NUMBERS
DRAIN SYSTEM OPTIONS
Because Wh rlpool Corporat on pol cy ncludes a cont nuous comm tment to mprove
our products, we reserve the r ght to change mater als and spec f cat ons w thout not ce.
D mens ons are for plann ng purposes only. For complete deta ls, see Installat on
Instruct ons packed w th product. Spec f cat ons subject to change w thout not ce.
Ref. W10200890-D-ES
06/2009
RECESSED AREA OR CLOSET INSTALLATION
For closet nstallat on, w th a door, the m n mum vent lat on open ngs n
the top and bottom of the door are requ red. Louvered doors w th
equ valent a r vent lat on open ngs are acceptable.
ETW4100S, ETW4400V, ETW4400W
OVERALL DIMENSIONS
Wall standpipe drain system
Floor drain system
Laundry tub drain system
Floor drain system
3"
(76 mm)
3"
(76 mm)
24 in.2
(155 cm2)
48 in.2
(310 cm2)
19"
(483 mm)
1"
(25 mm)
0"
(0 mm)
4"
(102 mm)
14" max.
(356 mm)
M n mum d ameter for a wall or floor standp pe dra n: 2"(51 mm).
M n mum carry-away capac ty: 17 gal (64L) per m nute. Top of standp pe
must be at least 39"(991 mm) h gh; nstall no h gher than 96"(2.4 m)
from bottom of washer. A sump pump system s requ red for h gher
nstallat ons.
M n mum capac ty: 20 gal (76 L). Top of laundry tub must be at least
39"(991 mm) above floor; nstall no h gher than 96"(2.4 m) from
bottom of washer.
Floor dra n systems requ re a S phon Break K t (Part No. 280129)
and add t onal dra n hose (Part No. 3357090). M n mum s phon break:
28"(711 mm) from bottom of washer. Add t onal hoses m ght be needed.
Elec rical: A 120 volt, 60 Hz., AC only,
15- or 20-amp, fused electr cal supply s requ red.
A t me-delay fuse or c rcu t breaker s recommended.
It s recommended that a separate c rcu t serv ng
only th s appl ance be prov ded.


