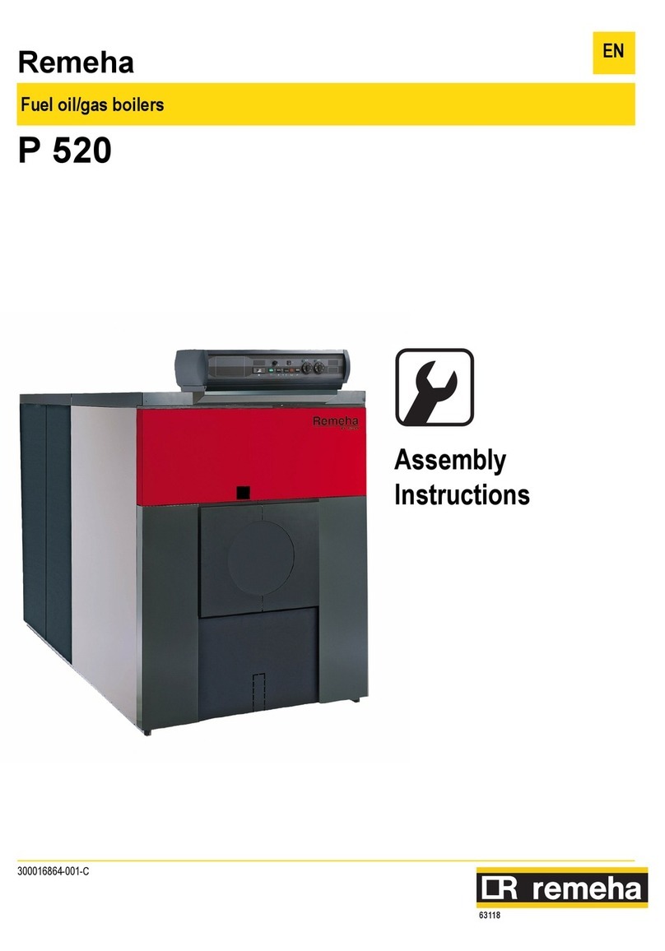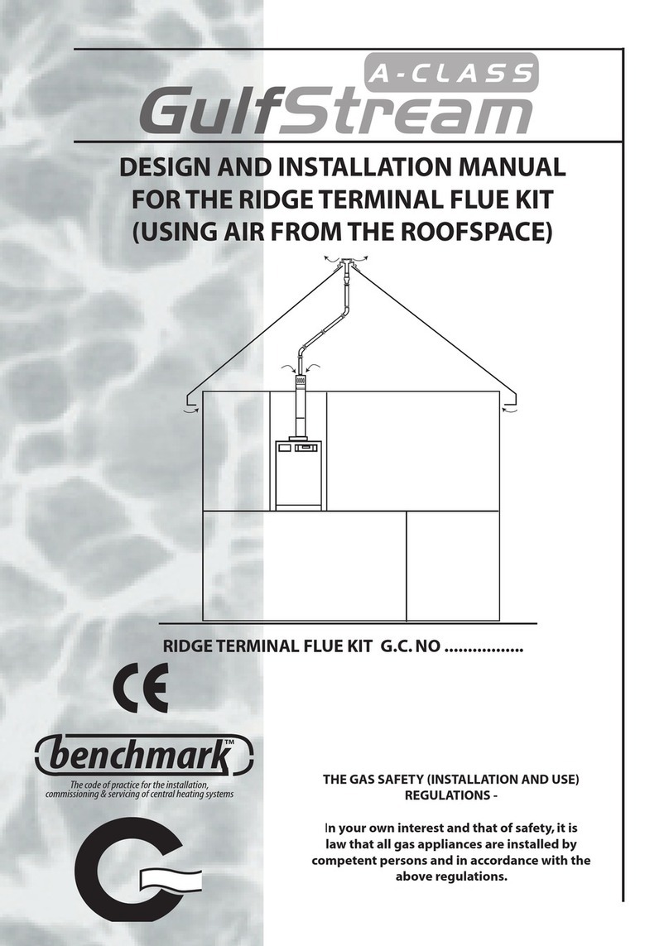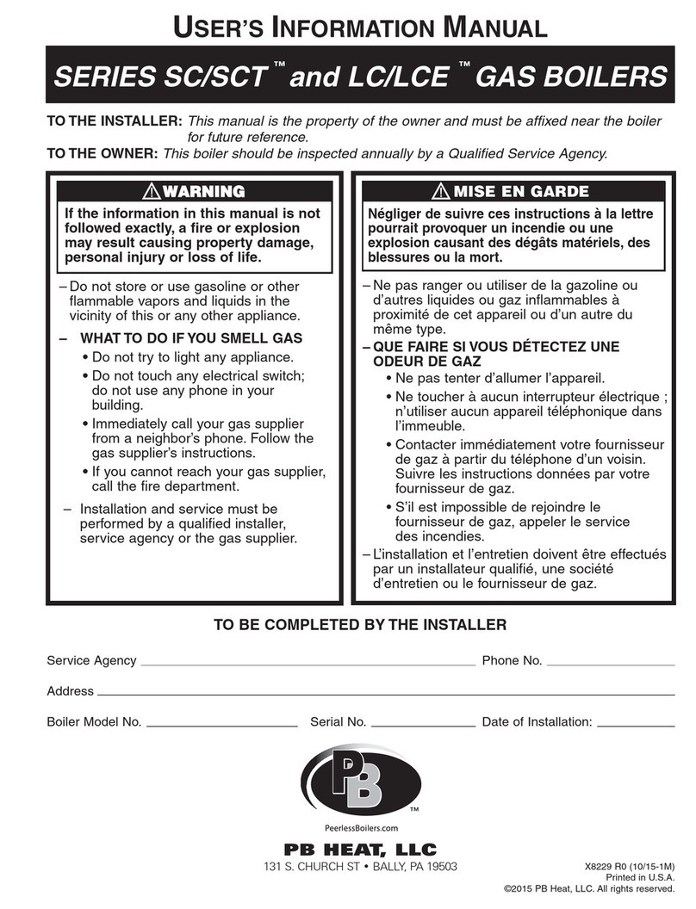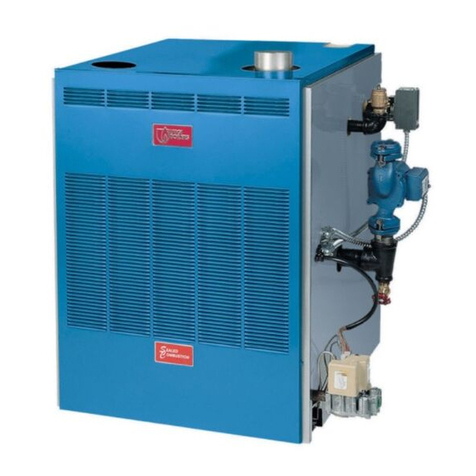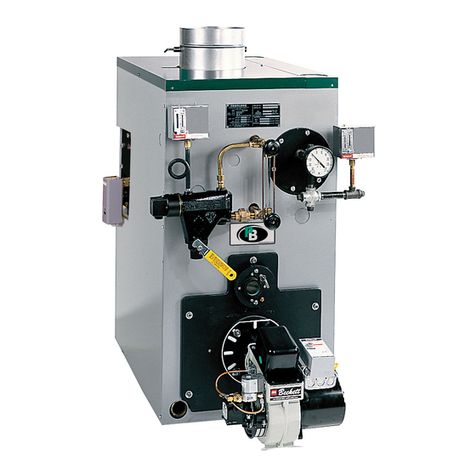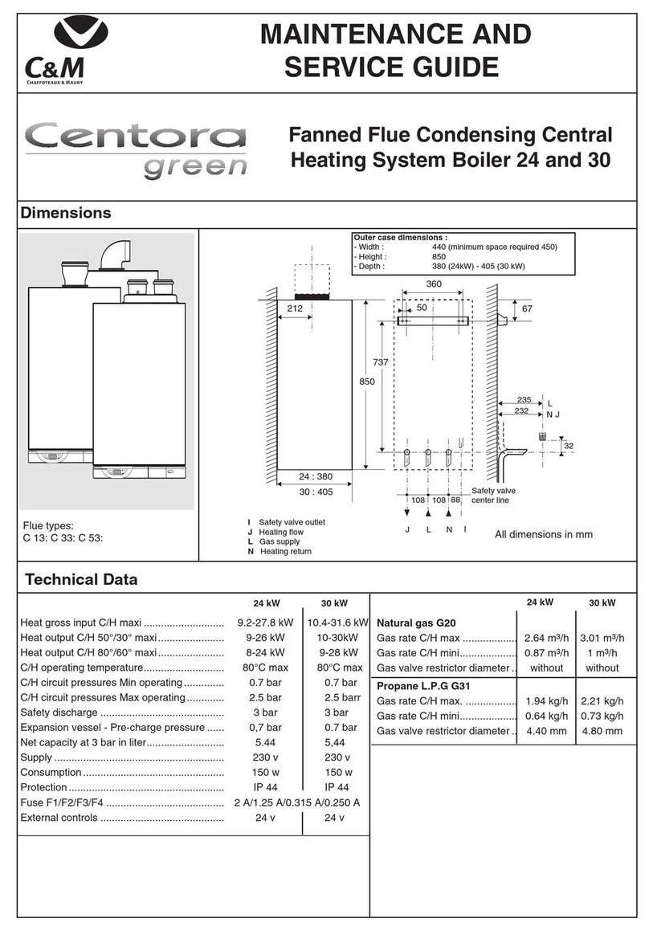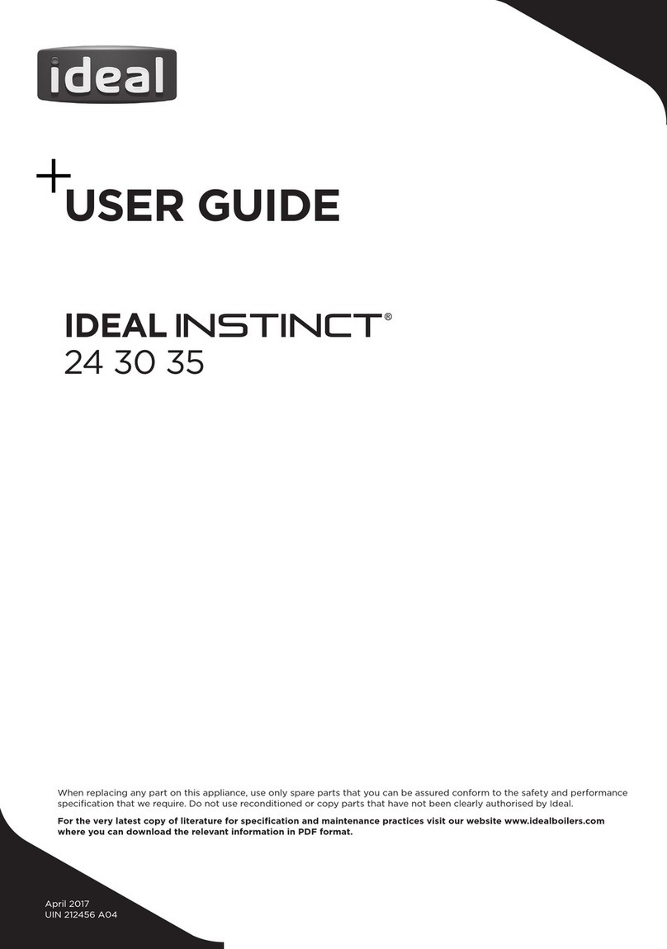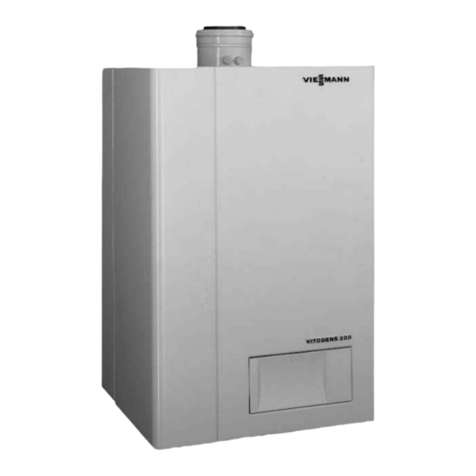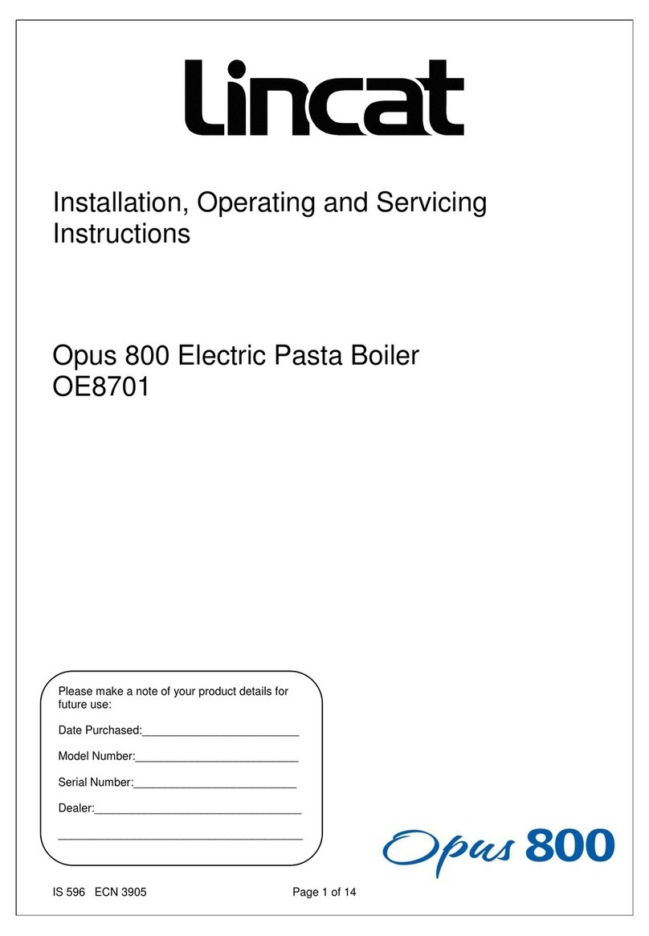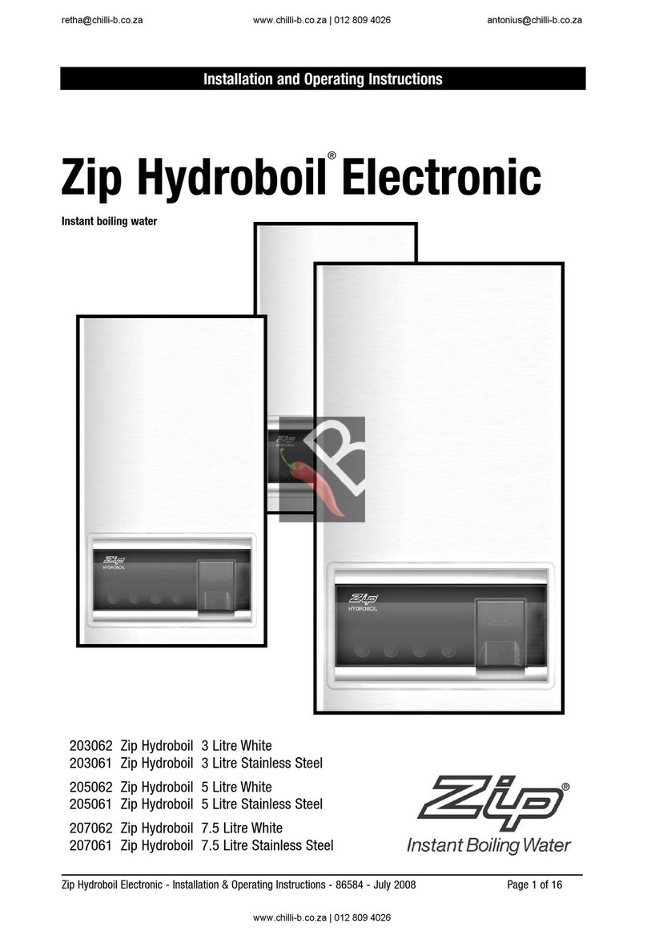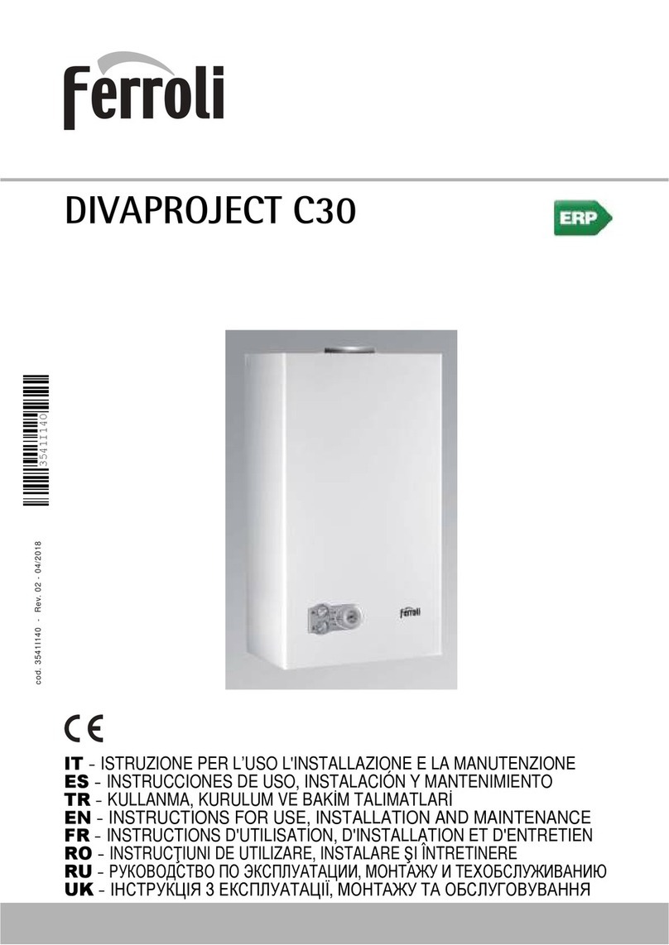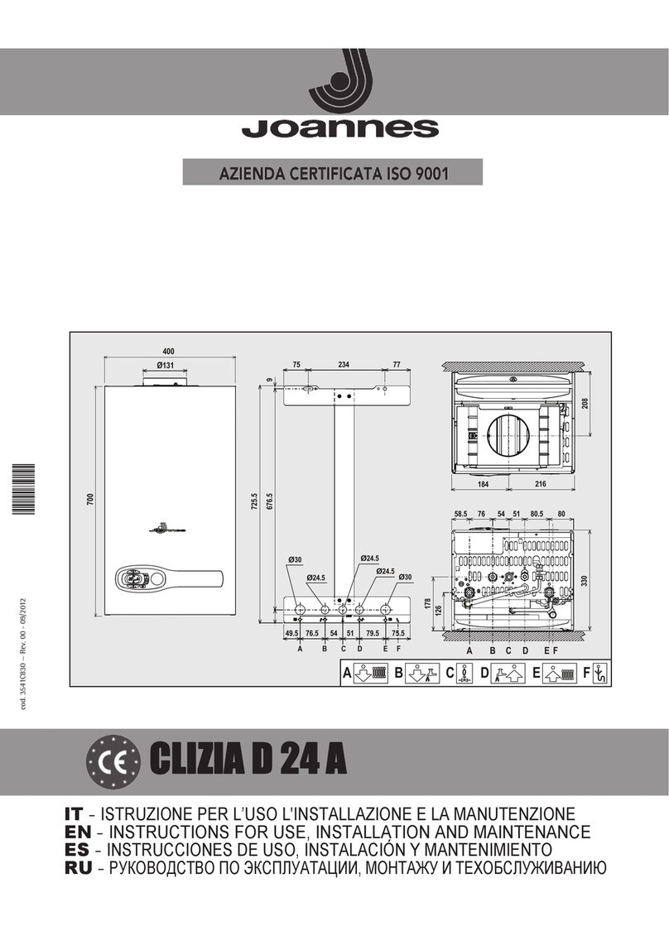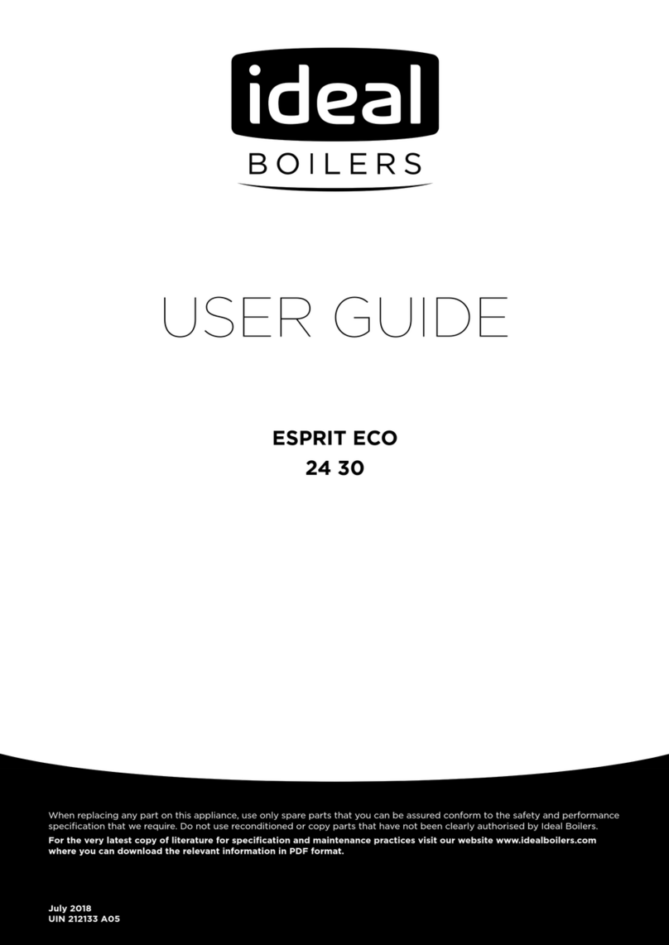
HIGHLANDER WOOD–FIRED BOILER – INSTRUCTION MANUAL
5IM-WB-TW20-00 9 Mar/11
2.3 LOCATING THE BOILER
The location of the boiler must be as close as possible to the tile-lined brick chimney or factory-
built solid-fuel approved chimney (ULC S629). Keep in mind also the day-to-day operation and
place of ease for fueling and cleaning.
To lighten the boiler for placement, all parts including firebrick and baffles can be removed.
It is important to provide adequate combustion air to the boiler. It may be necessary to add a
ventilator to an exterior wall of a closed boiler room or an airtight basement.
The boiler must be installed so that the clearances on page 13 or those of local authorities are
met. If the boiler must be installed on a combustible floor, a non-combustible base must be
built as shown in diagram TW - 7. Two layers of hollow masonry block (4” thick) are placed at
right angles to each other so that the ventilation holes of one layer are opposite to those of the
other layer. Also for ember protection, there must be a minimum one layer of 26 ga galvanized
metal beneath the masonry blocks. This base must extend beyond the boiler to a minimum
distance of 18” (457 mm) in front and 8” (204 mm) on all sides.
With the location of the boiler selected the next step is to position the unit and proceed with
assembly. If a noncombustible base is not required we recommend that the boiler be placed
on masonry blocks (bricks or 8” concrete blocks) if space permits, to allow easier fueling and to
keep the boiler above any possible water in the basement. These blocks should extend
approximately 1” on all sides of the boiler to support the cabinet. Continue as follows:
1) Plan all plumbing and electrical runs so that flue pipe is easily removable for cleaning and
to permit movement in the area as necessary.
2) Position masonry blocks and place the unit on top. Level the blocks as necessary.
3) Install the domestic coil if it is to be used, after removing the blank plate.
4) Set the loading door in place on the hinges.
5) Install aquastat wells, tridicator and pipe fittings using good quality pipe thread sealant or
Teflon tape (diagram TW-8).
6) Set each side panel in place with bottom of panel hooking over boiler base rail angle.
Top fits down over sides and boiler. A perfect fit may be attained without any retaining
screws.
7) Install the draft damper motor using the mounting holes provided, and connect the chain
to the damper and to the damper motor wheel. Leave the bottom chain link open so that
it may be disconnected in an emergency.
8) Adjust chain length by squeezing or expanding links with pliers. Adjust the chain so that
the damper is open to the maximum of 11/16” without putting any extra strain on the
damper motor.
9) Install the aquastats and complete the wiring, plumbing, smoke pipe and fire extinguishing
tube installations as shown in the appropriate electrical and plumbing diagrams.
10) IMPORTANT: Always test all functions under actual firing conditions before leaving the
site. Test especially for correct operation of damper, limit and by-pass zone valve and
circulator.
Note - If the boiler is installed above the radiation level, a low water cut off is required. It
should be installed on pipe tees positioned at the supply and return points of the boiler.
Never leave start up to the homeowner. Explain the operations thoroughly to the
operator.




















