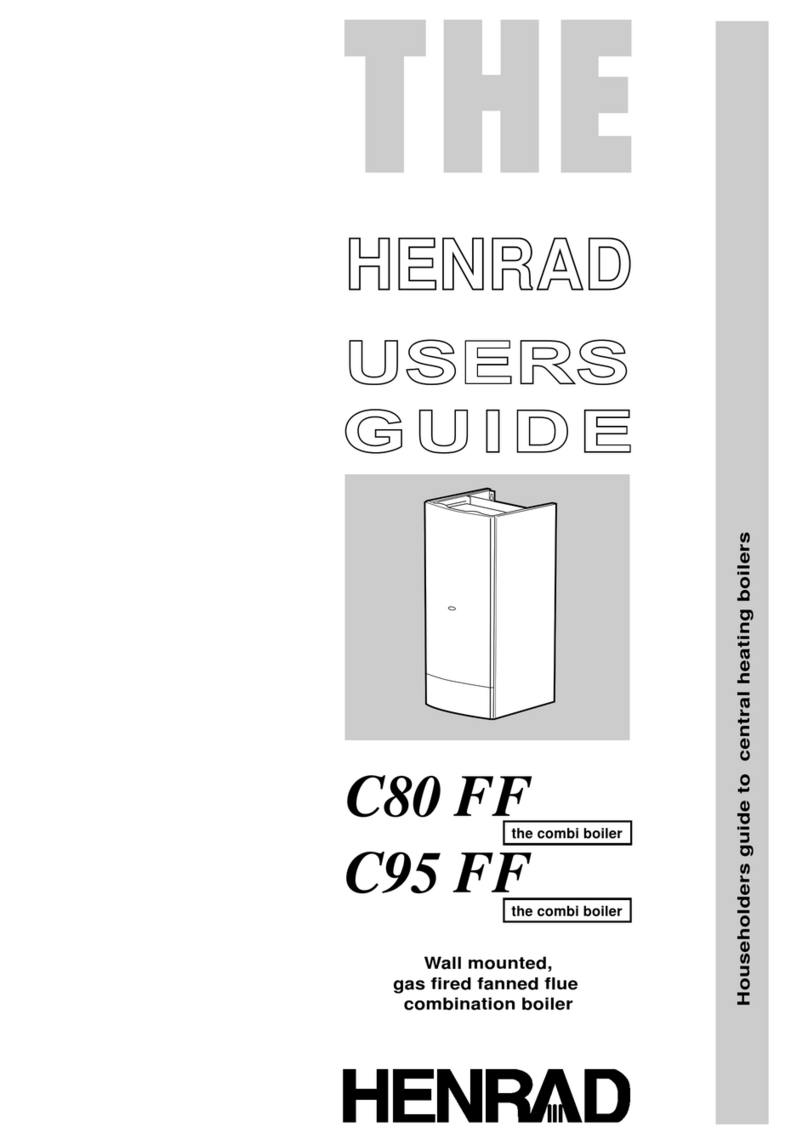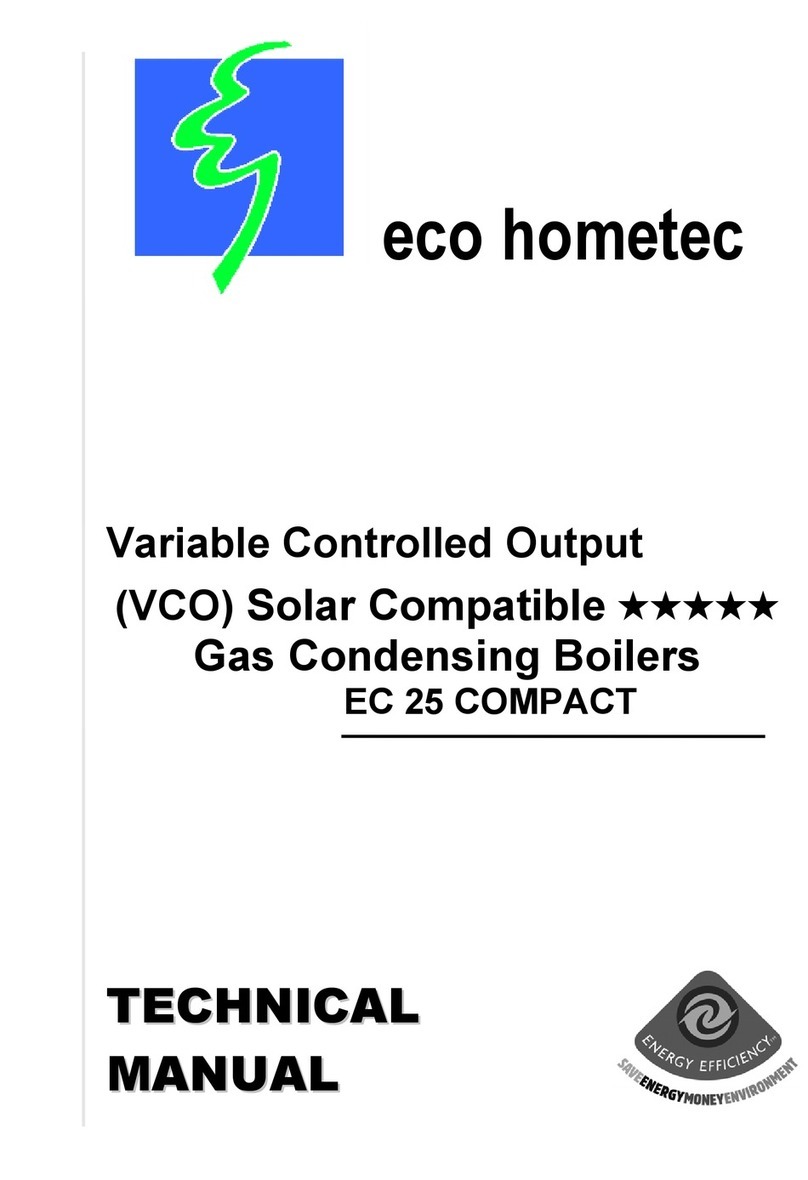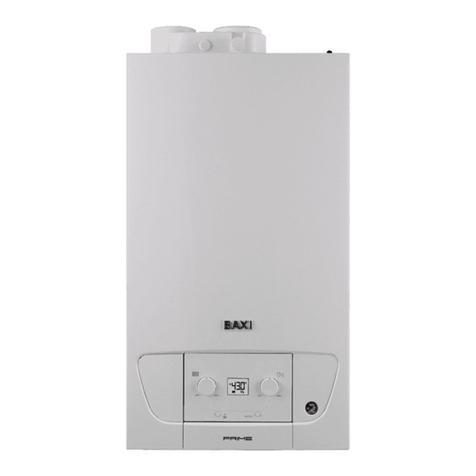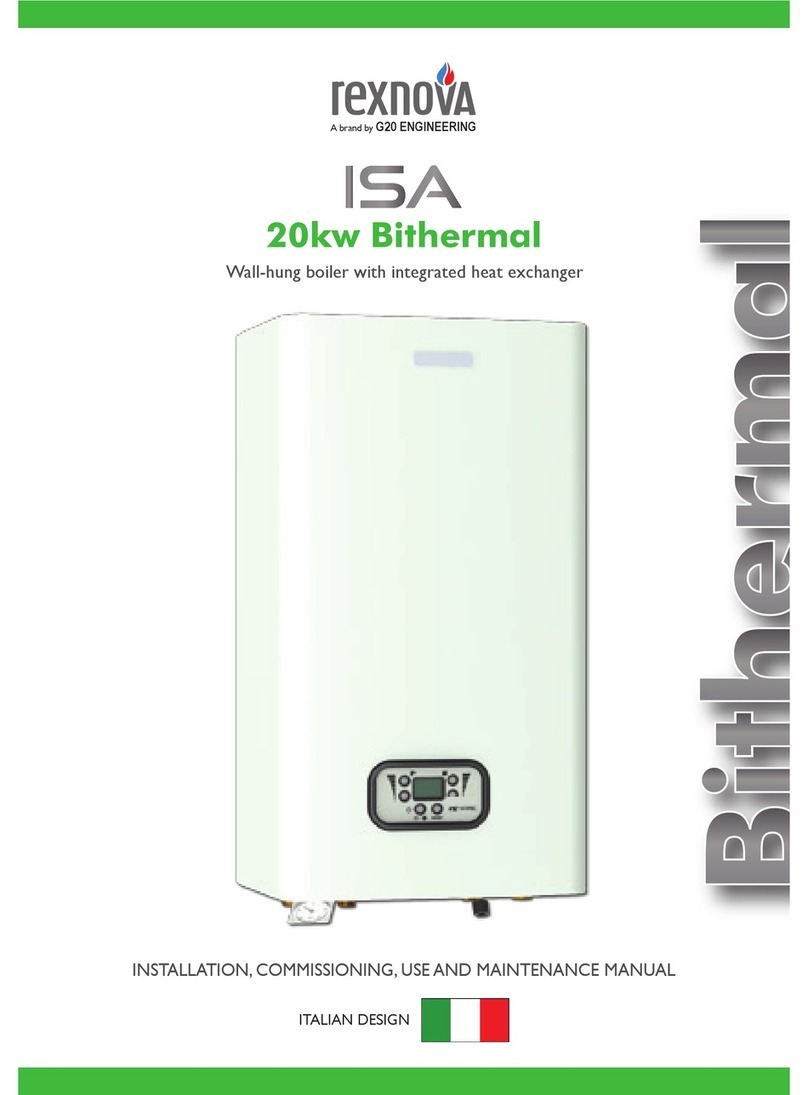Viessmann Vitodens 200 WB2 6-24C Instruction manual
Other Viessmann Boiler manuals
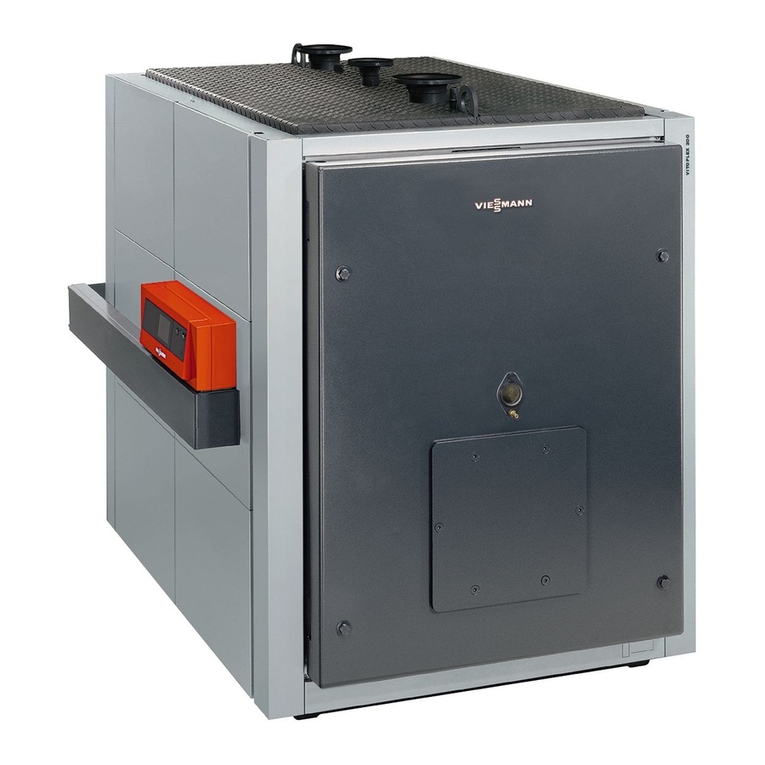
Viessmann
Viessmann VITOPLEX 200 Type SX2A Quick start guide

Viessmann
Viessmann Vitopend 200-W Operating instructions

Viessmann
Viessmann Vitogas 050 Rs Series Supplement
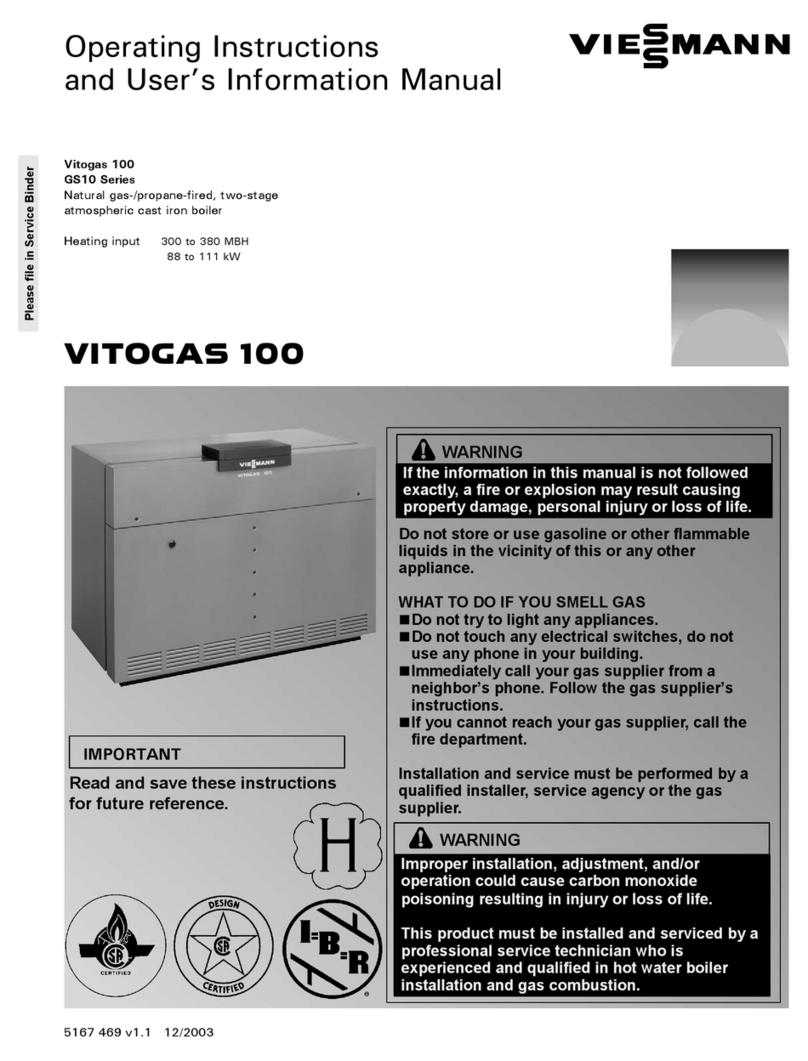
Viessmann
Viessmann VITOGAS 100 Guide

Viessmann
Viessmann Vitocrossal 300 CU3A User guide
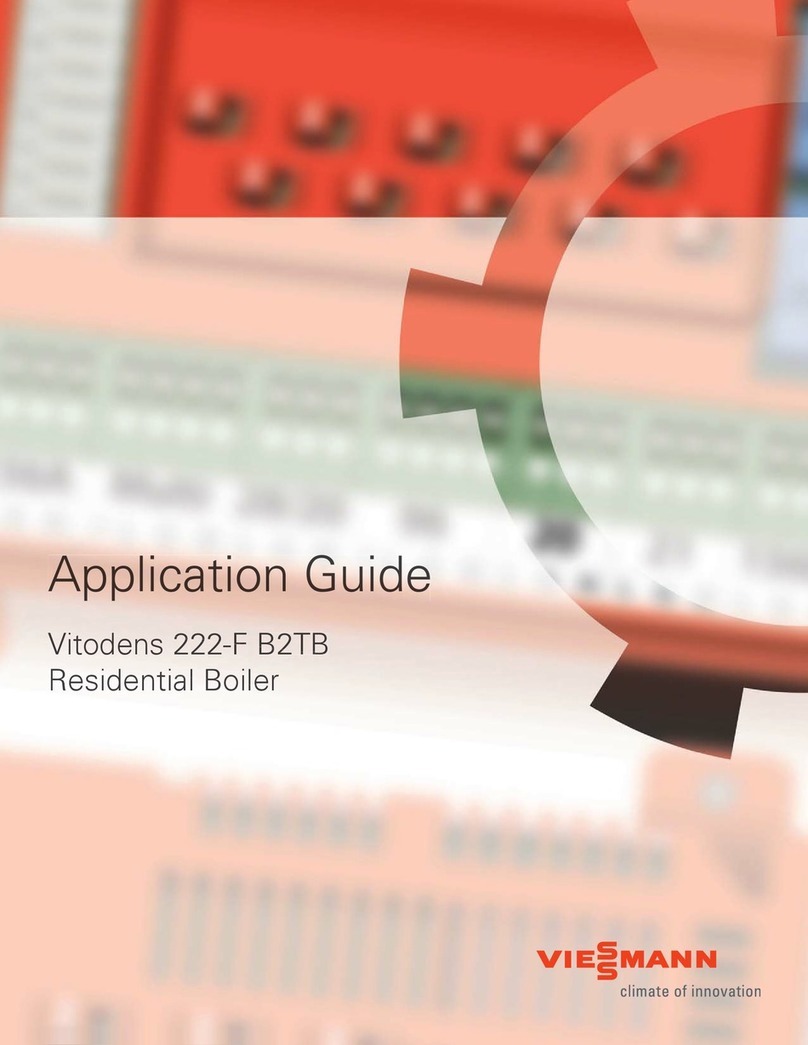
Viessmann
Viessmann Vitodens 222-F B2TB User guide

Viessmann
Viessmann VITOCROSSAL 200 User manual

Viessmann
Viessmann VITOLIGNO 300-C User manual

Viessmann
Viessmann Vitodens 200-W System Operating instructions
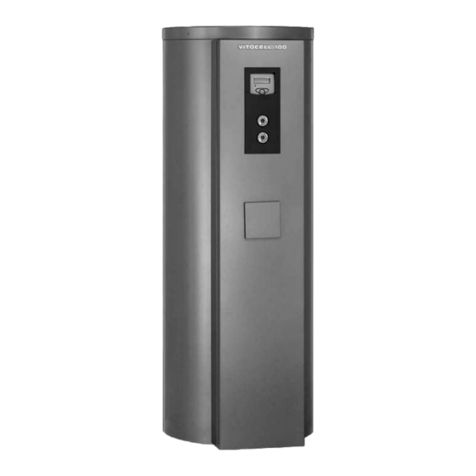
Viessmann
Viessmann VITOCELL 100-U Operating instructions

Viessmann
Viessmann Vitodens 200-W System Operating instructions
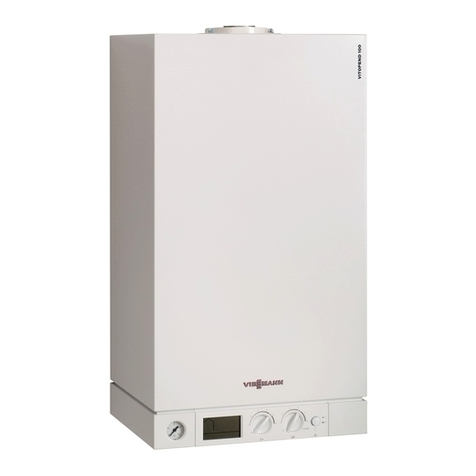
Viessmann
Viessmann Vitodens 100-W Quick guide

Viessmann
Viessmann VITORADIAL 300-T Operating instructions
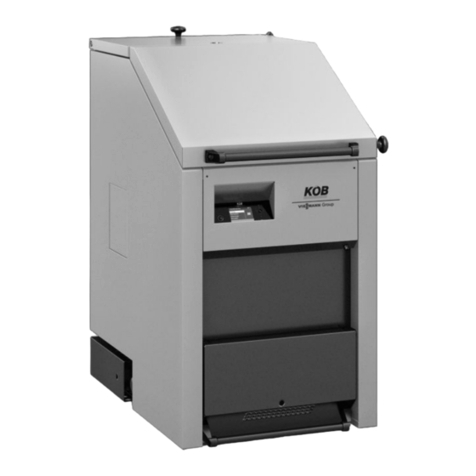
Viessmann
Viessmann KOB Pyromat ECO Operating instructions

Viessmann
Viessmann VITOCROSSAL 300 Operating instructions
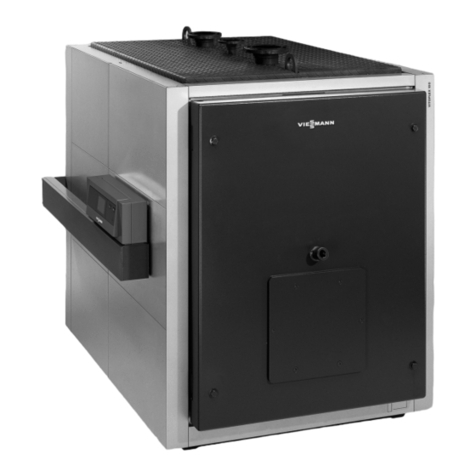
Viessmann
Viessmann VITOPLEX 100 Operating instructions

Viessmann
Viessmann VITOCROSSAL 200 Operating instructions

Viessmann
Viessmann VITOPLEX 300 Operating instructions

Viessmann
Viessmann Vitodens 300 User manual

Viessmann
Viessmann Vitodens 100-W Quick guide
Popular Boiler manuals by other brands
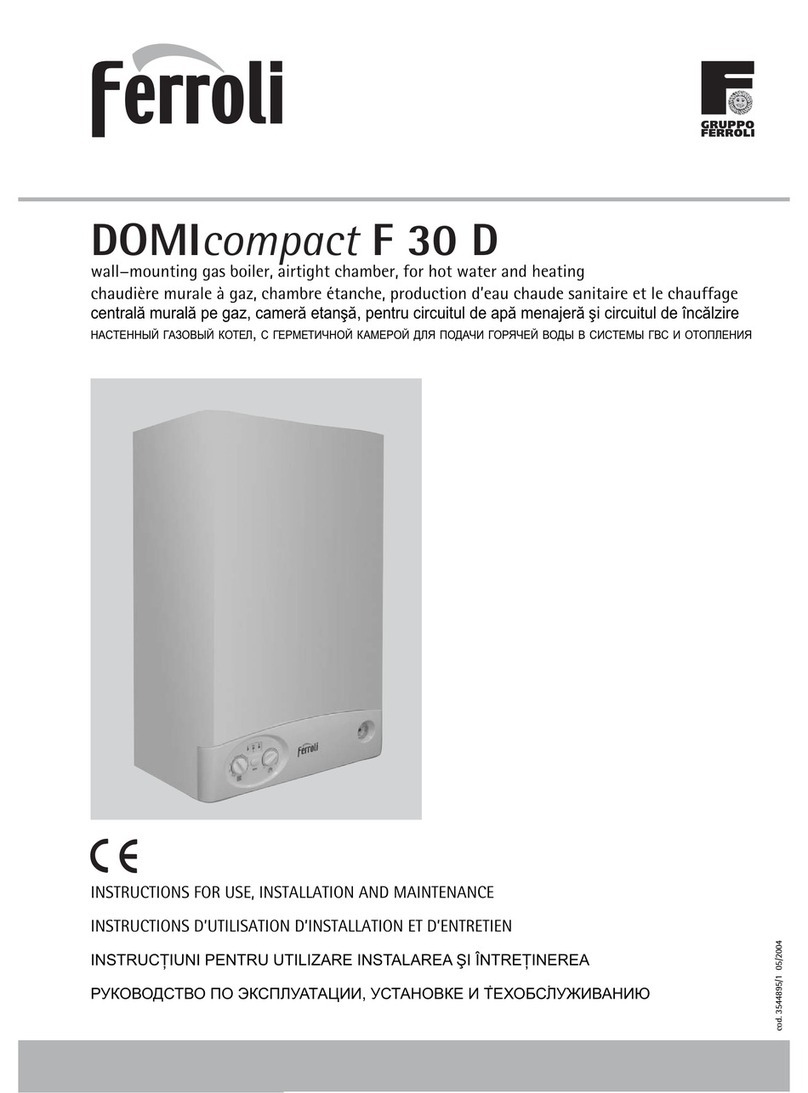
Ferroli
Ferroli DOMIcompact F 30 D null
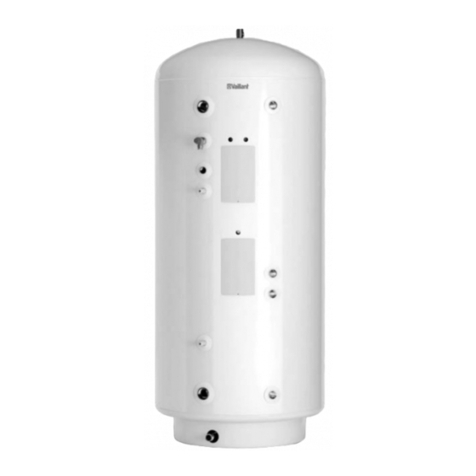
Vaillant
Vaillant uniSTOR VIH SW GB 500 BES operating instructions
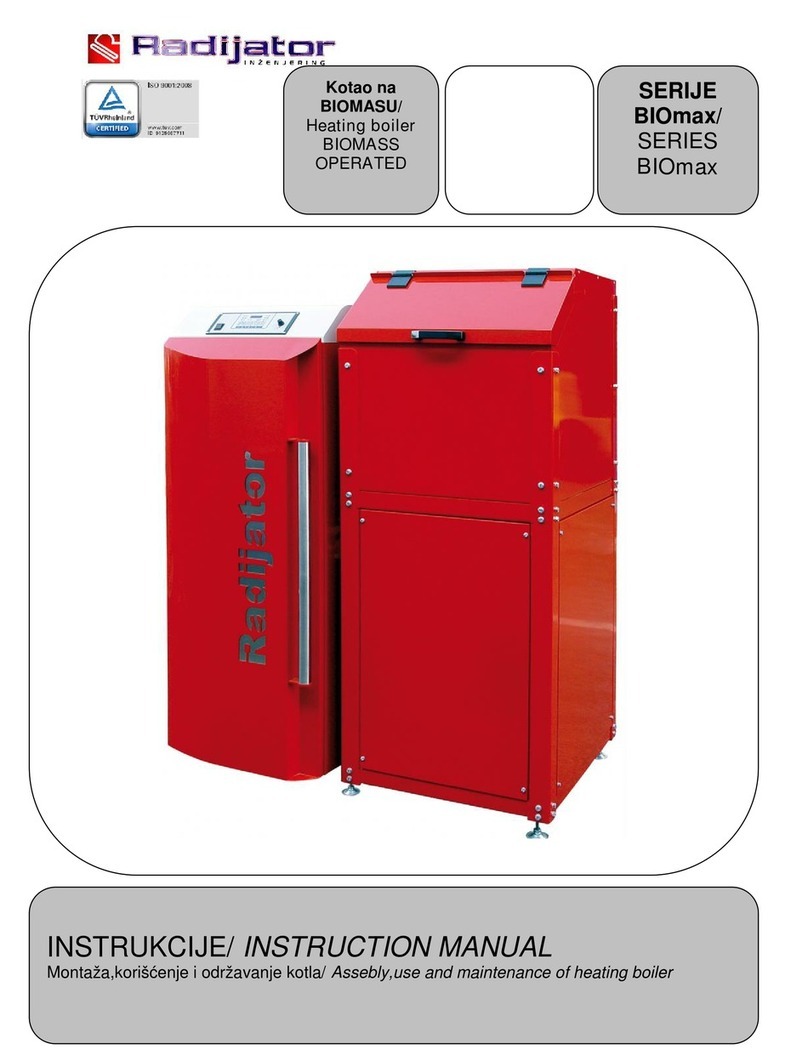
Radijator
Radijator BIO max 23.1 instruction manual
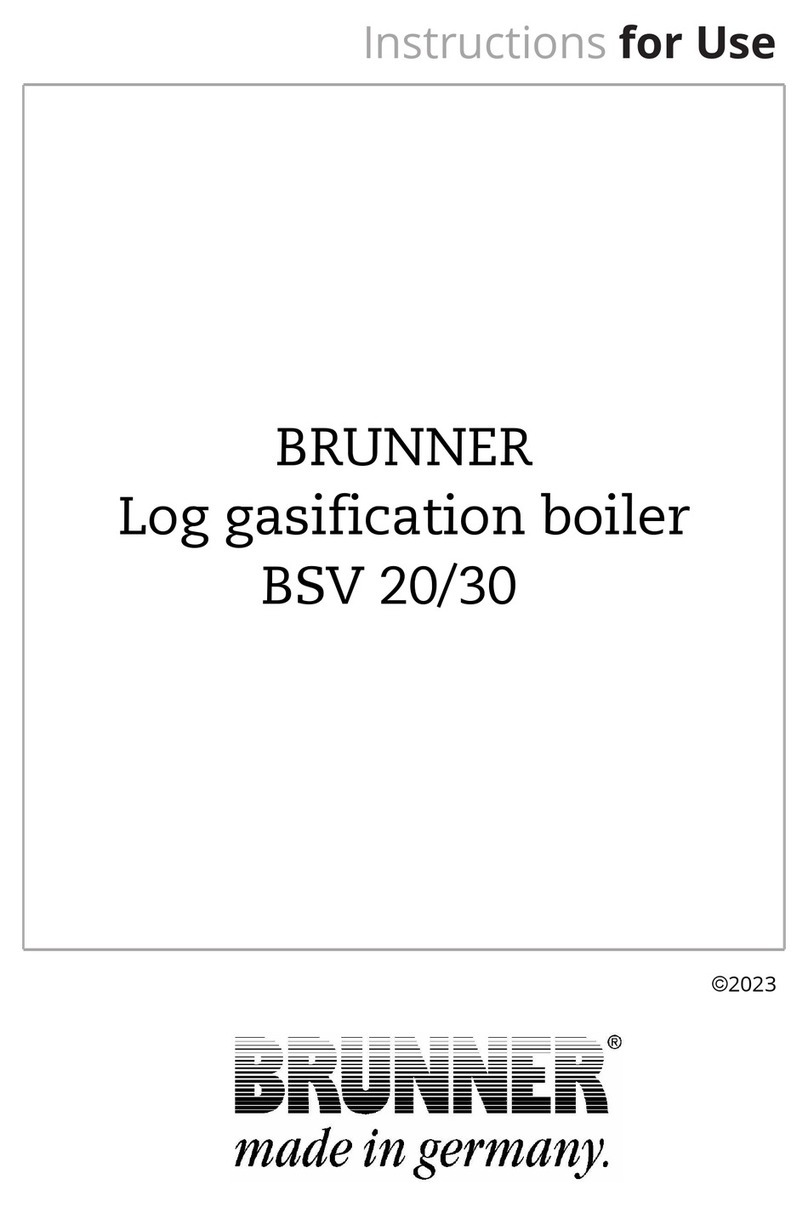
Brunner
Brunner BSV 20 Instructions for use
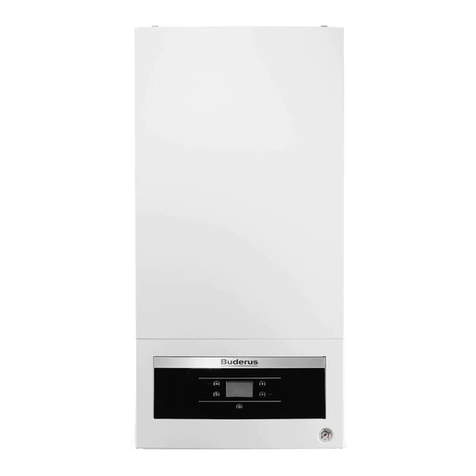
Buderus
Buderus Logamax GB062-24 KDE H V2 Service manual

Potterton
Potterton 50e Installation and Servicing Manual
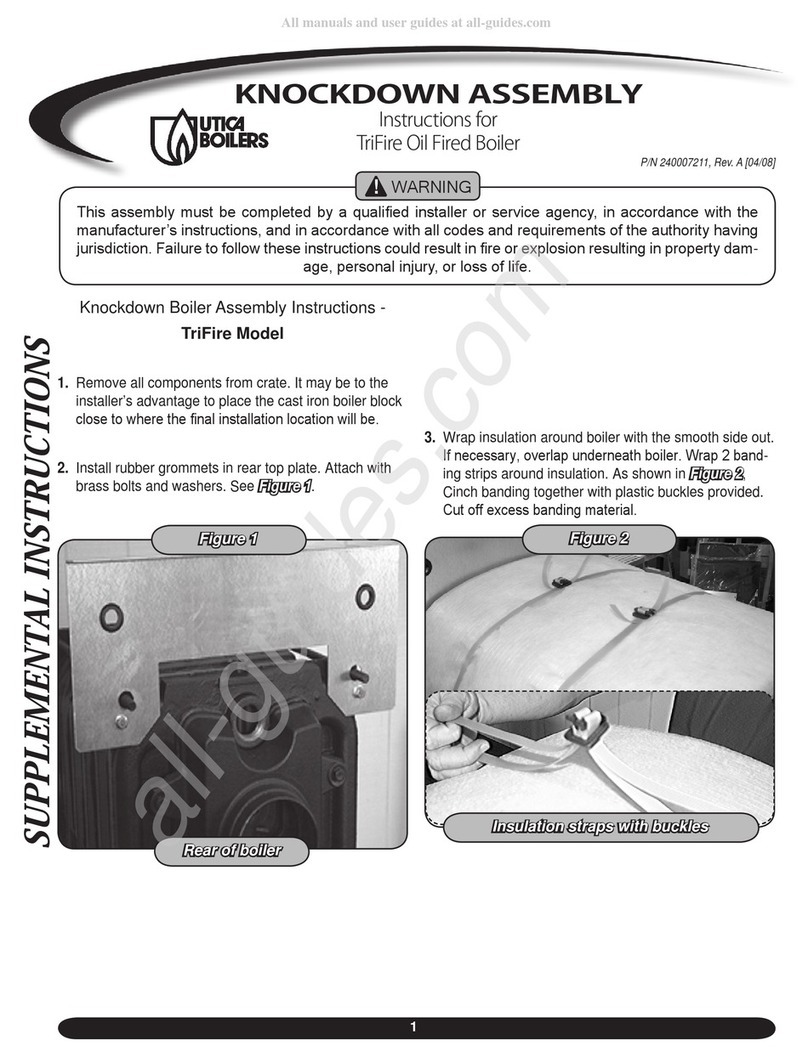
UTICA BOILERS
UTICA BOILERS TriFire Assembly instructions
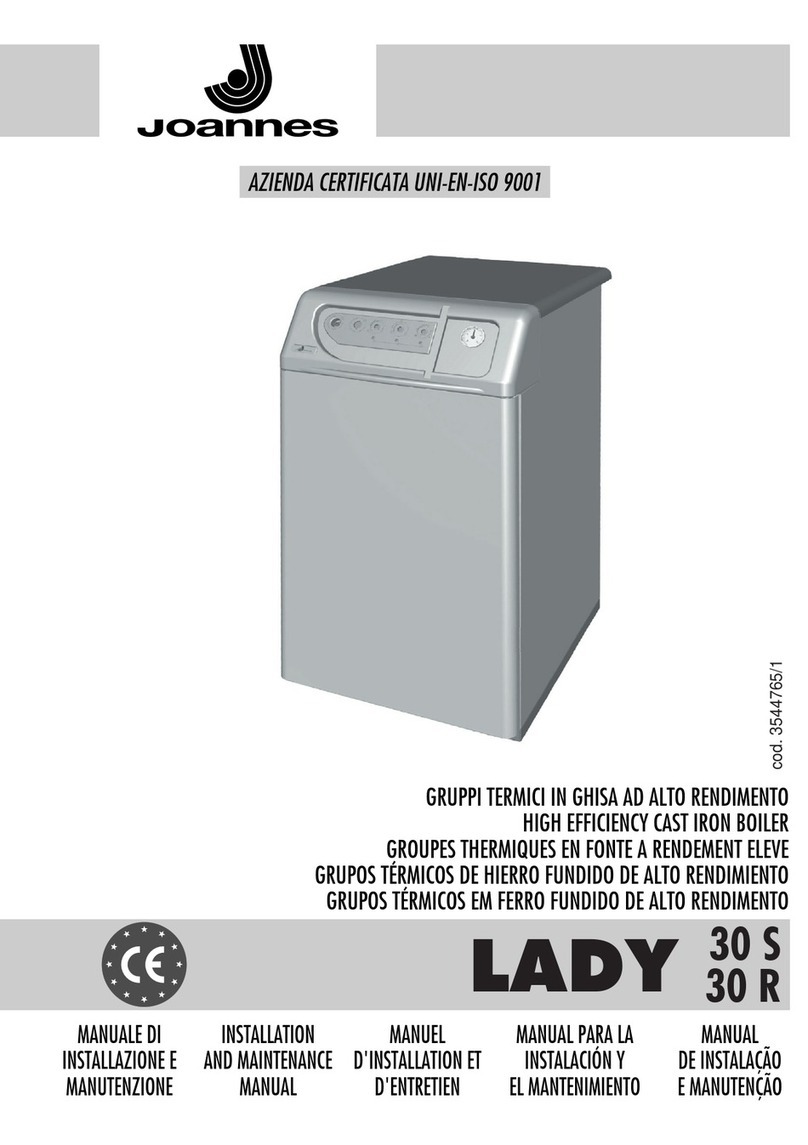
Joannes
Joannes LADY Series Installation and maintenance manual

ECR International
ECR International UB90-125 Installation, operation & maintenance manual
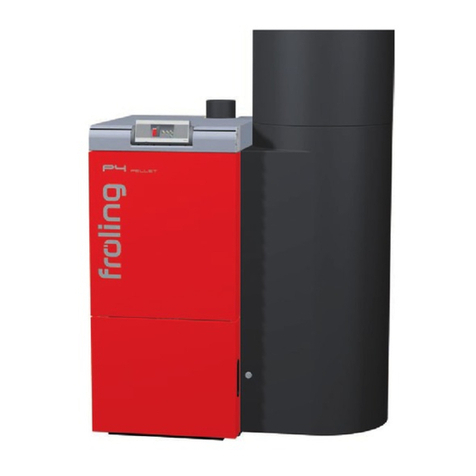
Froling
Froling P4 Pellet 8 - 105 installation instructions
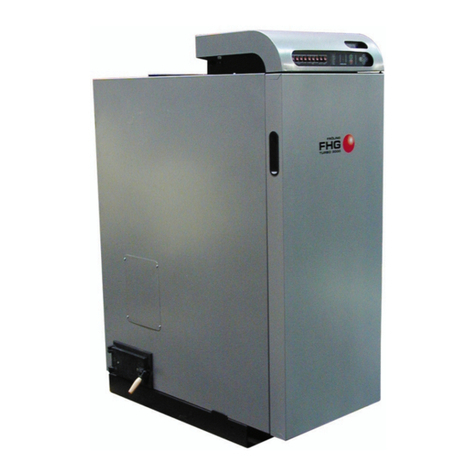
Froling
Froling FHG Turbo 3000 operating instructions

U.S. Boiler Company
U.S. Boiler Company K2 operating instructions




