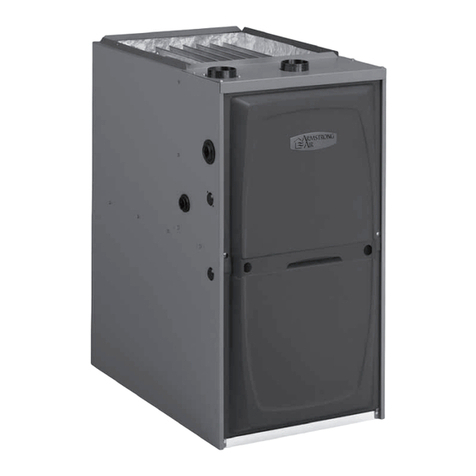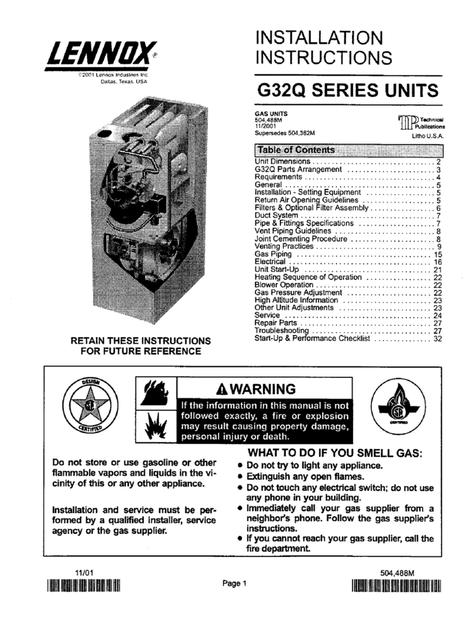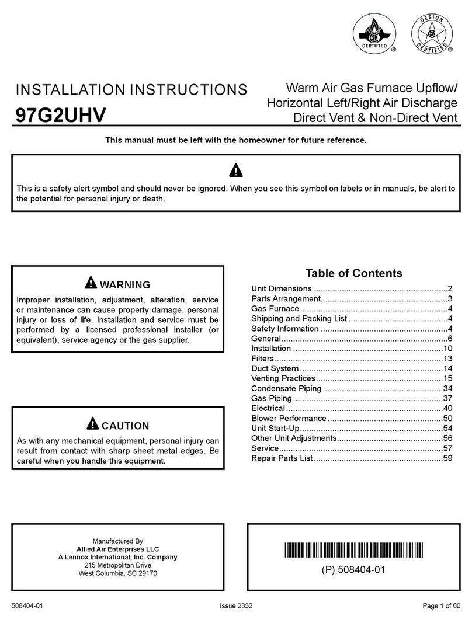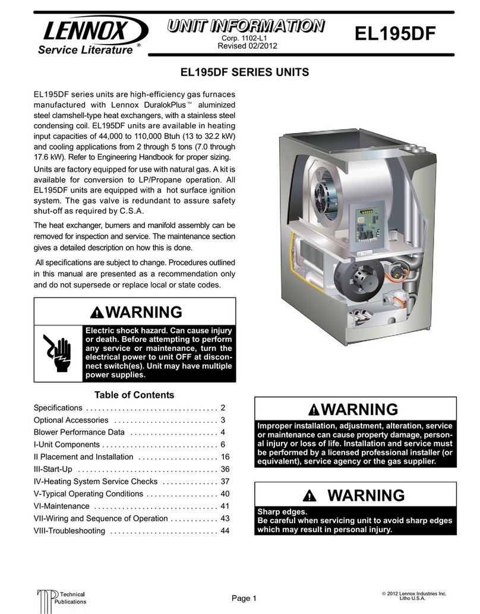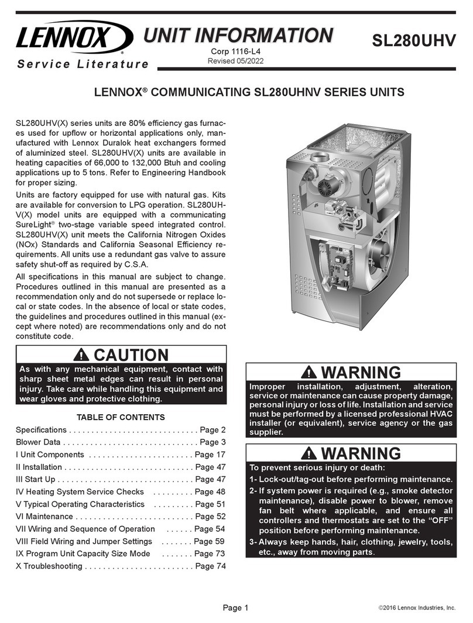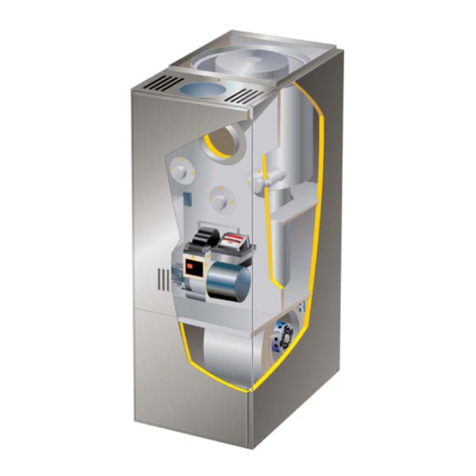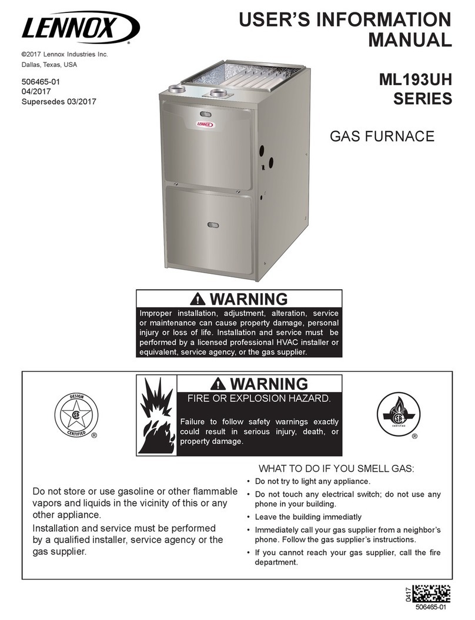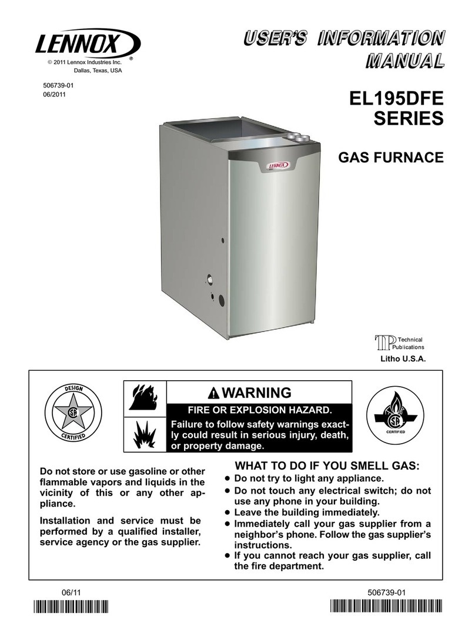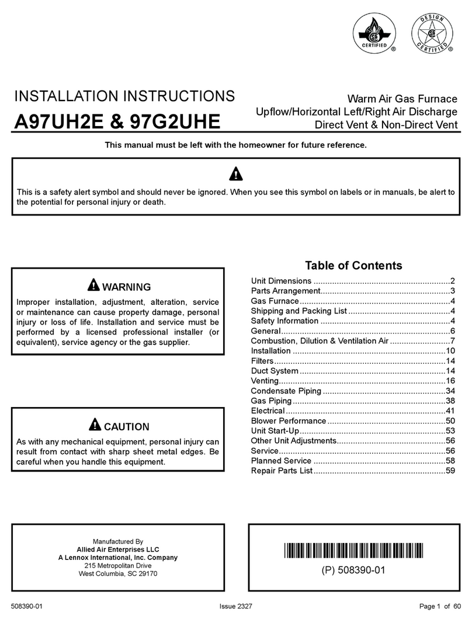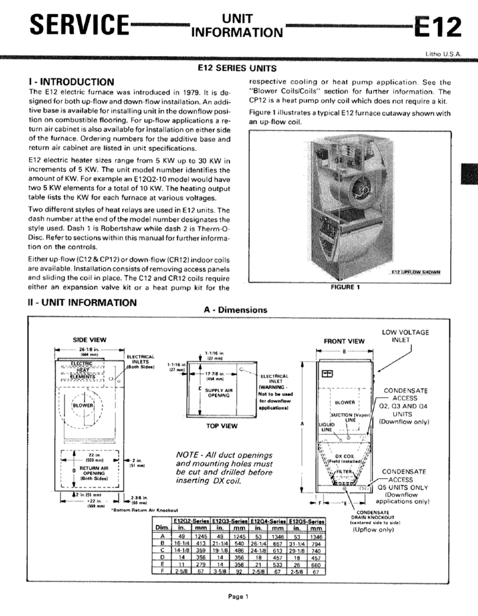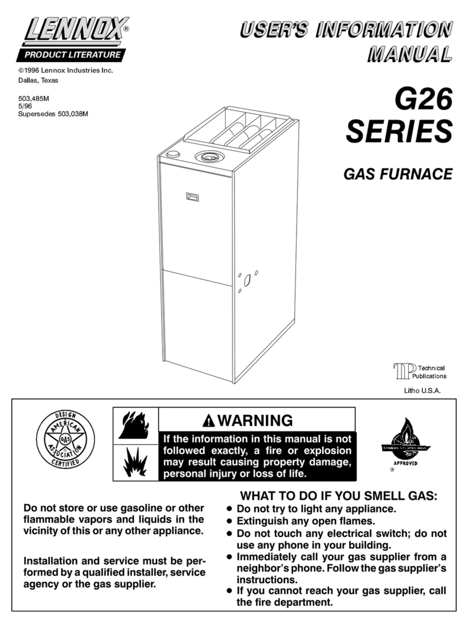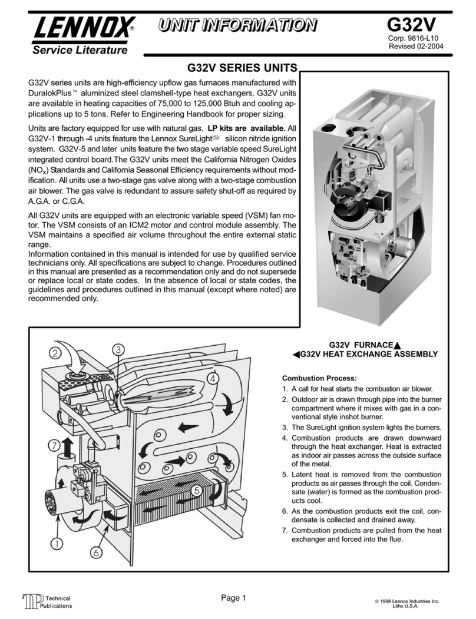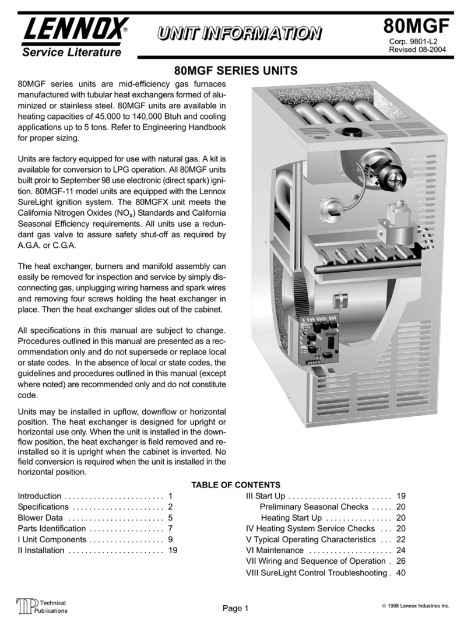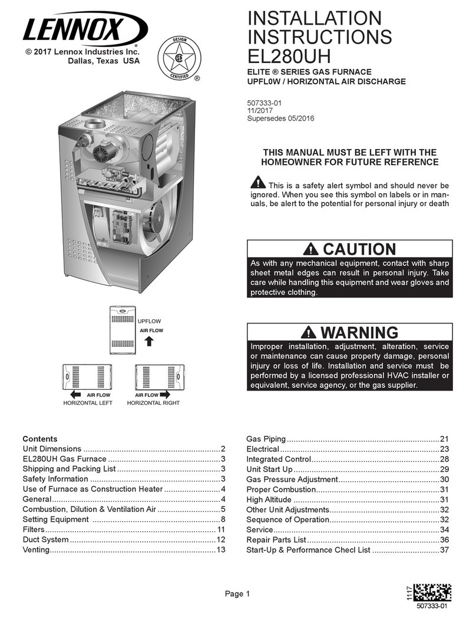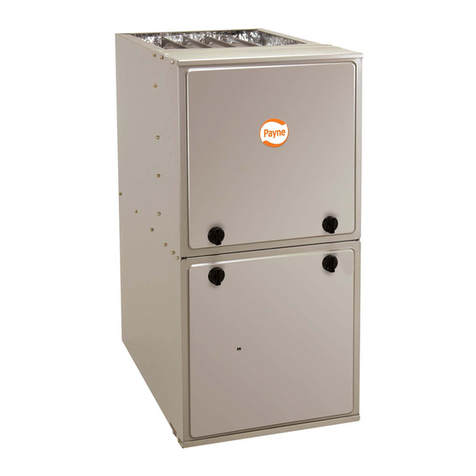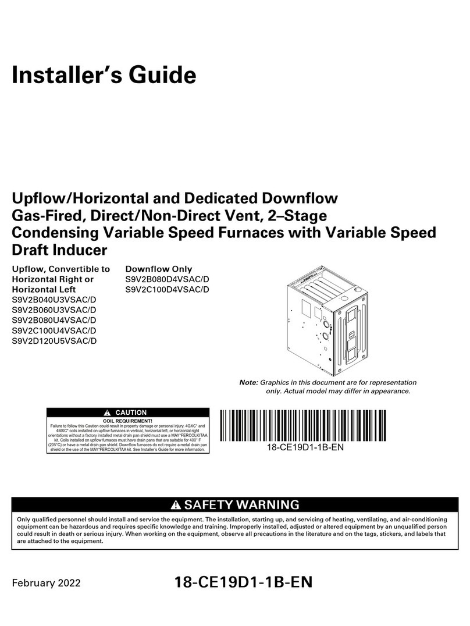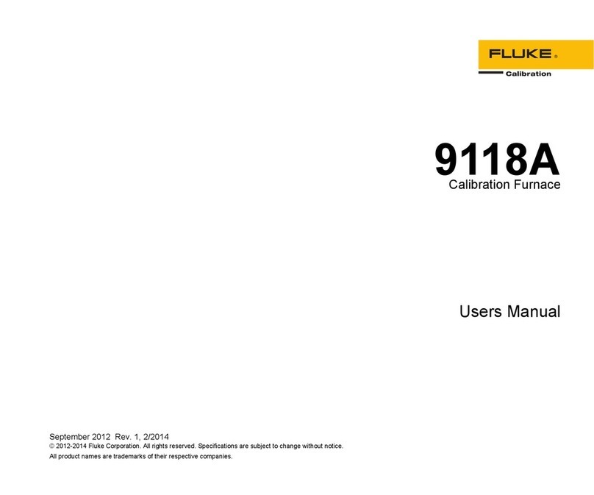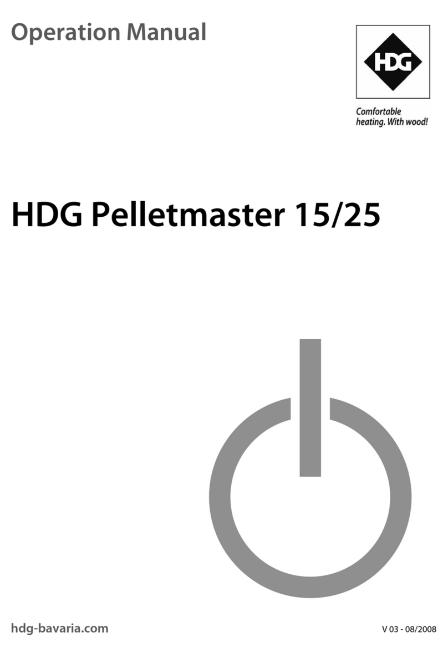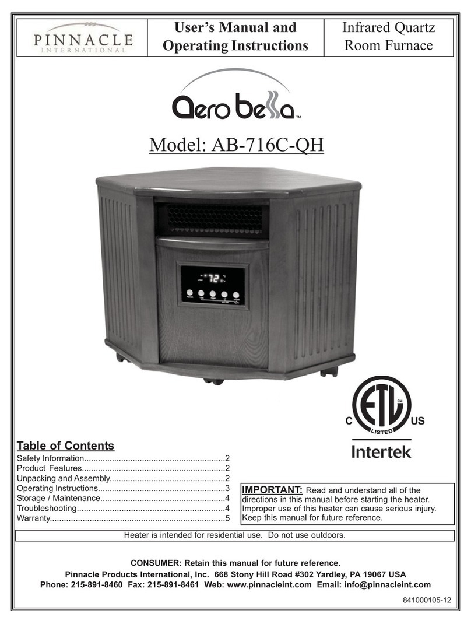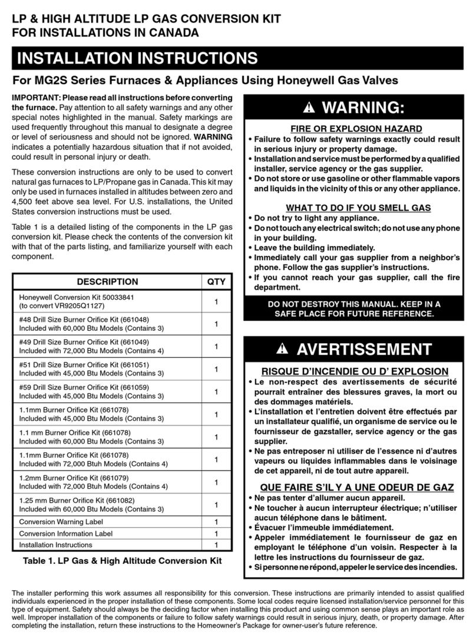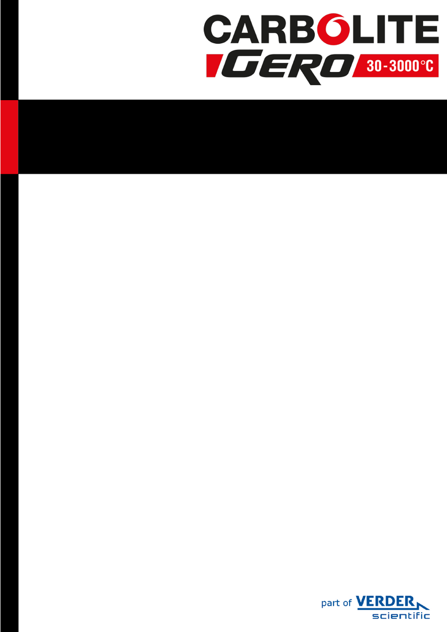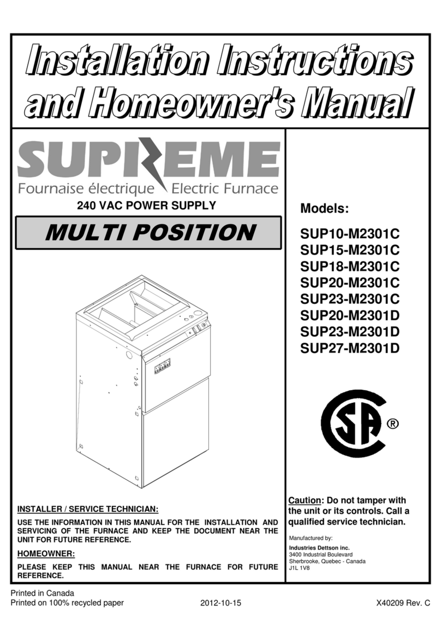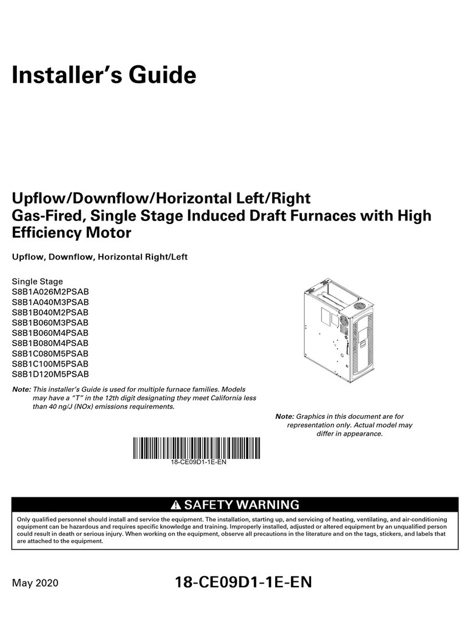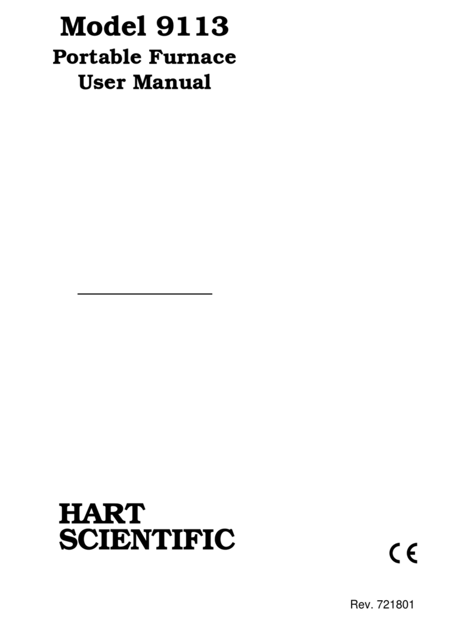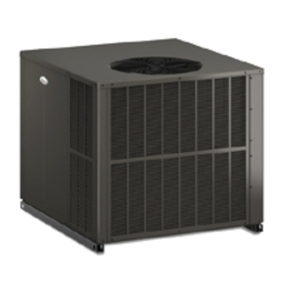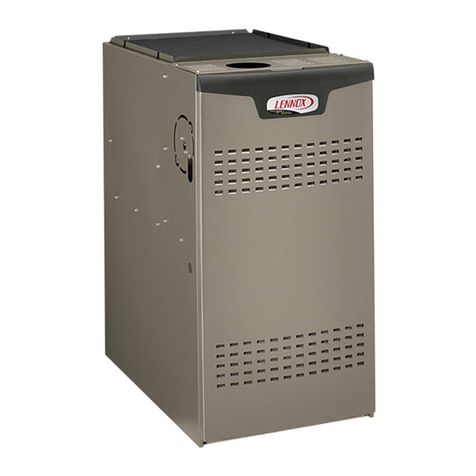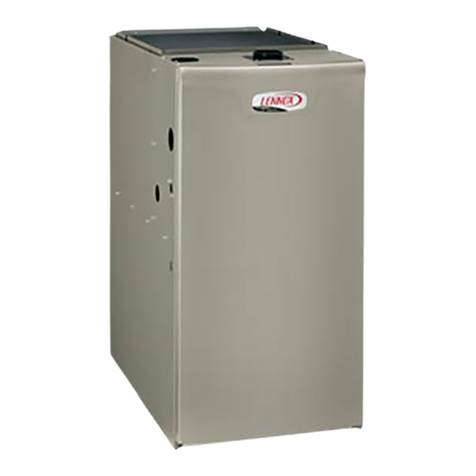
Page 5
General
These instructions are intended as a general guide and
do not supersede local codes in any way. Consult authori
ties having jurisdiction before installation.
A-Shipping and Packing List
1 - Assembled G23(X) furnace
1 - Bag assembly containing
1-Electrical makeup box
3-Wire nuts
1-Green ground wire
1-Brown accessory wire
1-Wiring harness
1-Snap bushing
2-Filter clips
B-Shipping Damage
Check equipment for shipping damage. If you find any
damage, immediately contact the last carrier.
Combustion, Dilution, & Ventilation Air
In the past, there was no problem in bringing in sufficient
outdoor air for combustion. Infiltration provided all the air
that was needed. In today's homes, tight construction
practices make it necessary to bring in air from outside for
combustion. Take into account that exhaust fans, ap
pliance vents, chimneys, and fireplaces force additional
air that could be used for combustion out of the house.
Unless outside air is brought into the house for combus
tion, negative pressure (outside pressure is greater than
inside pressure) will build to the point that a downdraft can
occur in the furnace vent pipe or chimney. As a result,
combustion gases enter the living space creating a poten
tially dangerous situation.
In the absence of local codes concerning air for combus
tion and ventilation, use the guidelines and procedures in
this section to install G23(X) furnaces to ensure efficient
and safe operation. You must consider combustion air
needs and requirements for exhaust vents and gas pip
ing. A portion of this information has been reprinted with
permission from the National Fuel Gas Code
(ANSIZ223.1). This reprinted material is not the com
plete and official position of the ANSI on the referenced
subject, which is represented only by the standard in its
entirety.
All gasfired appliances require air for the combustion
process. If sufficient combustion air is not available, the
furnace or other appliance will operate inefficiently and
unsafely. Enough air must be provided to meet the needs
of all fuelburning appliances and appliances such as ex
haust fans which force air out of the house. When fire
places, exhaust fans, or clothes dryers are used at the
same time as the furnace, much more air is required to en
sure proper combustion and to prevent a downdraft. In
sufficient air causes incomplete combustion which can re
sult in carbon monoxide.
Combustion Air Requirements
WARNING
Insufficient combustion air can cause headaches,
nausea, dizziness or asphyxiation. It will also cause
excess water in the heat exchanger resulting in rust
ing and premature heat exchanger failure. Exces
sive exposure to contaminated combustion air will
result in safety and performance related problems.
Avoid exposure to the follow-ing substances in the
combustion air supply:
Permanent wave solutions
Chlorinated waxes and cleaners
Chlorine base swimming pool chemicals
Water softening chemicals
De-icing salts or chemicals
Carbon tetrachloride
Halogen type refrigerants
Cleaning solvents (such as perchloroethylene)
Printing inks, paint removers, varnishes, etc.
Hydrochloric acid
Cements and glues
Antistatic fabric softeners for clothes dryers
Masonry acid washing materials
In addition to providing combustion air, fresh outdoor air
dilutes contaminants in the indoor air. These contami
nants may include bleaches, adhesives, detergents, sol
vents and other contaminants which can corrode furnace
components.
The requirements for providing air for combustion and
ventilation depend largely on whether the furnace is
installed in an unconfined or a confined space.
Unconfined Space
An unconfined space is an area such as a basement or
large equipment room with a volume greater than 50 cu
bic feet (1.42 m3) per 1,000 Btu (.29 kW) per hour of the
combined input rating of all appliances installed in that
space. This space also includes adjacent rooms which
are not separated by a door. Though an area may appear
to be unconfined, it might be necessary to bring in outdoor
air for combustion if the structure does not provide
enough air by infiltration. If the furnace is located in a
building of tight construction with weather stripping and
caulking around the windows and doors, follow the proce
dures in the air from outside section.
Confined Space
A confined space is an area with a volume less than 50
cubic feet (1.42 m3) per 1,000 Btu (.29 kW) per hour of the
combined input rating of all appliances installed in that
space. This definition includes furnace closets or small
equipment rooms.
