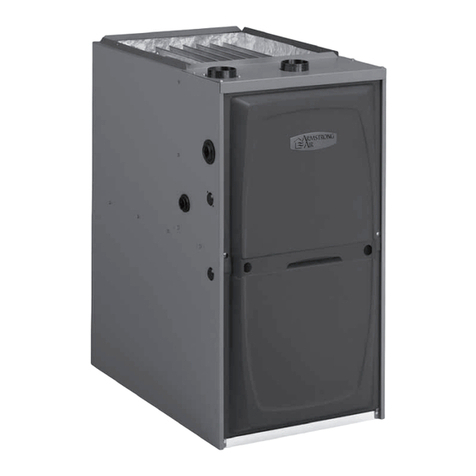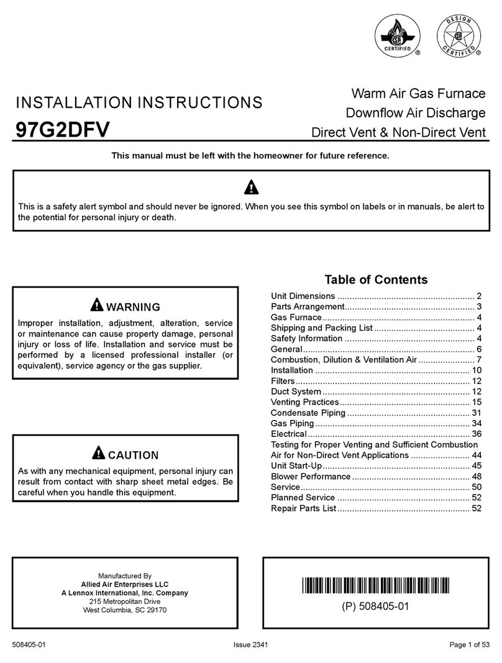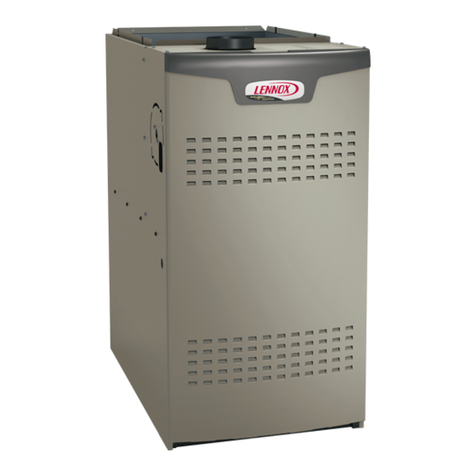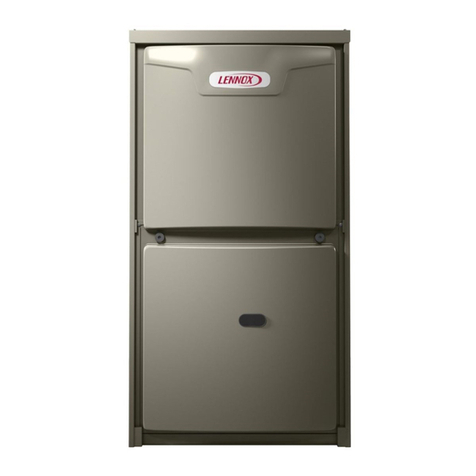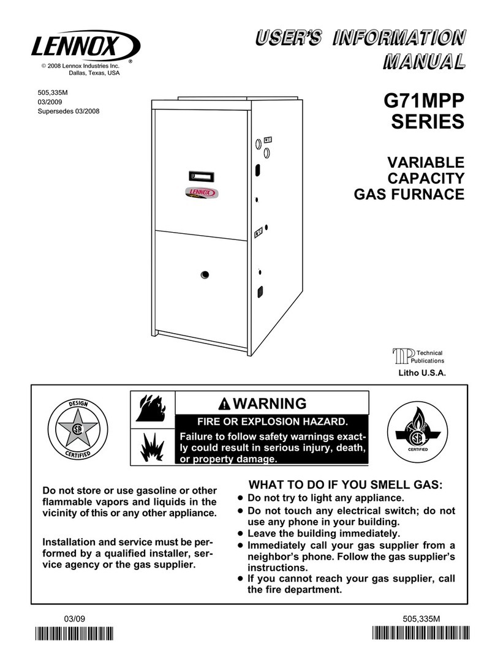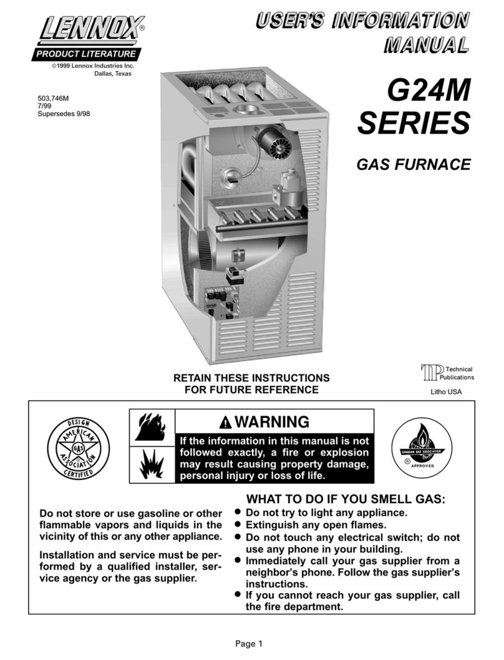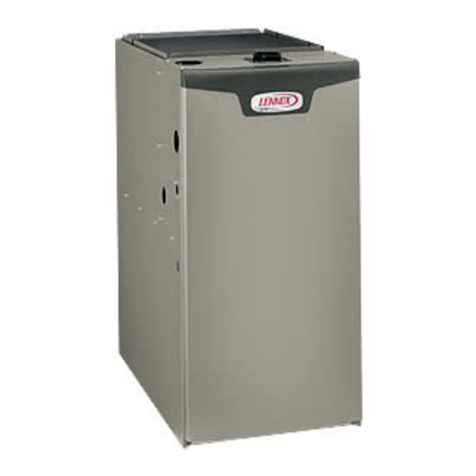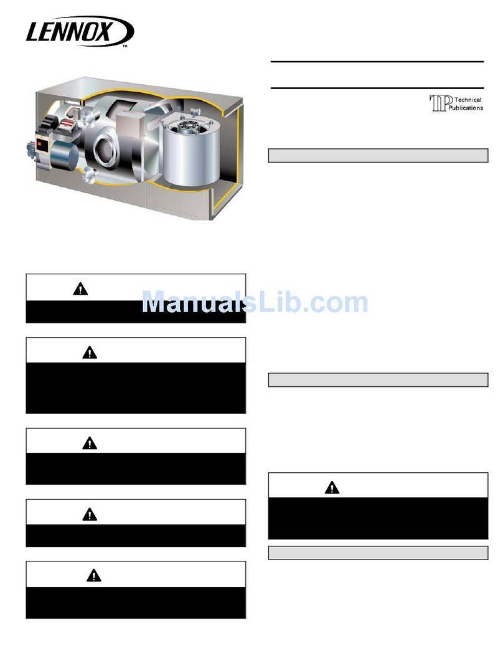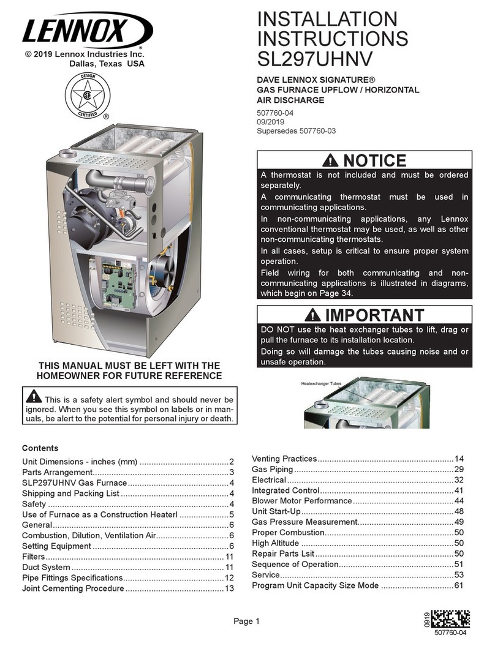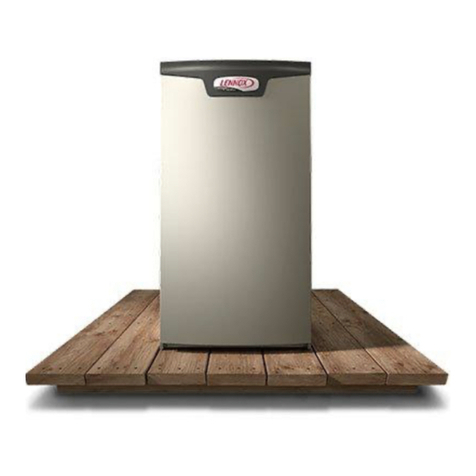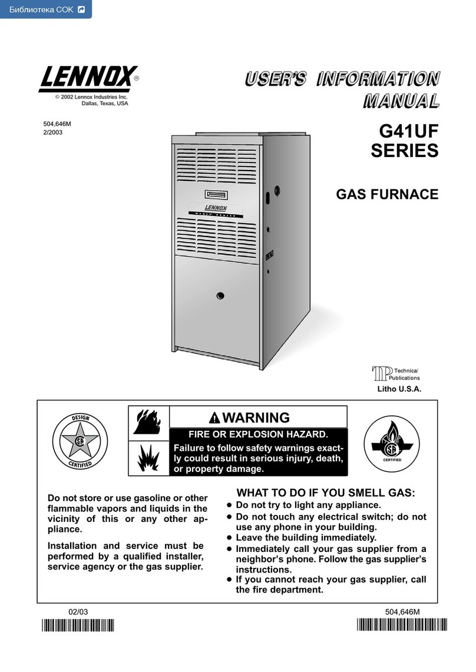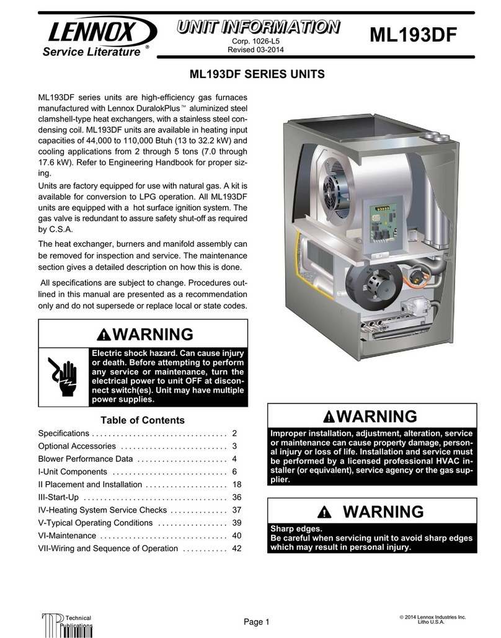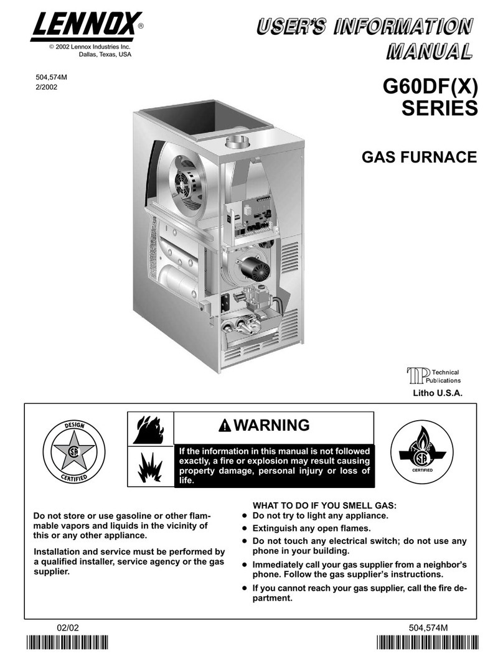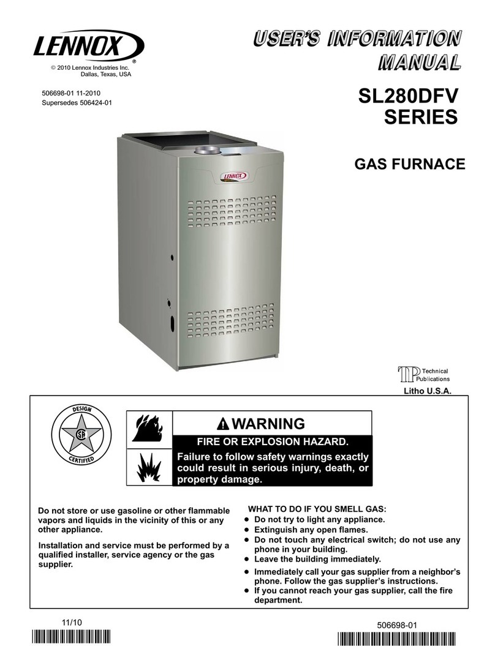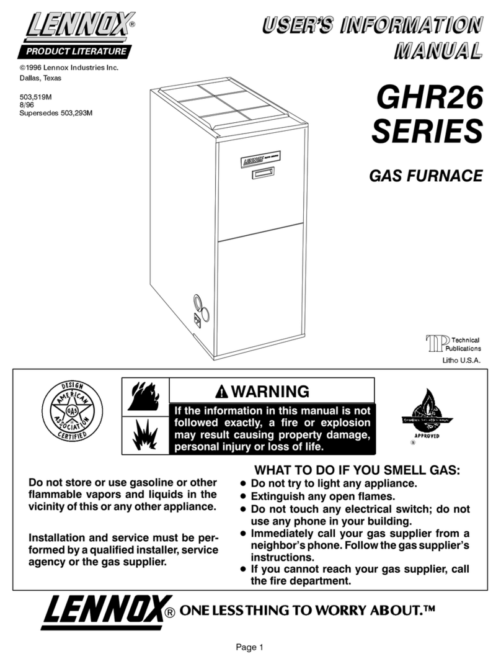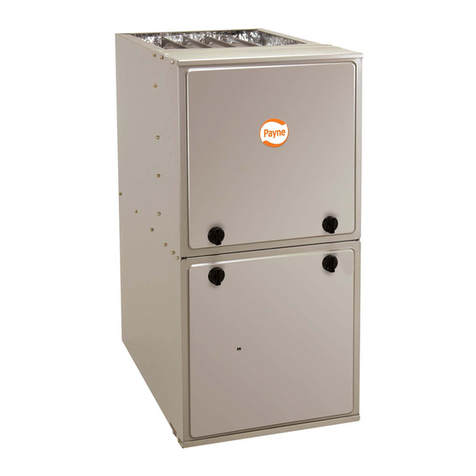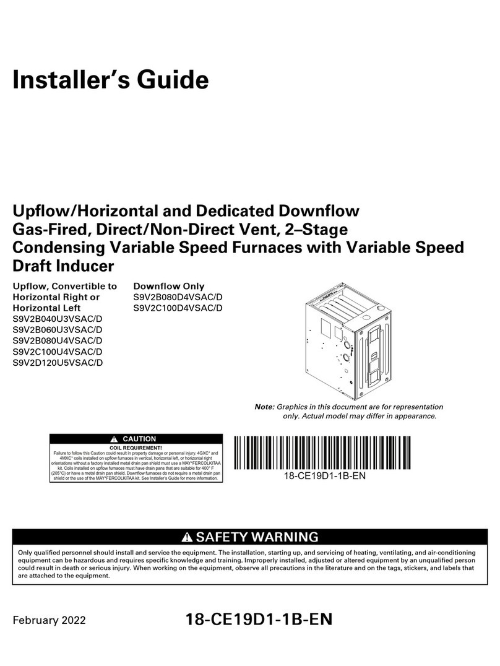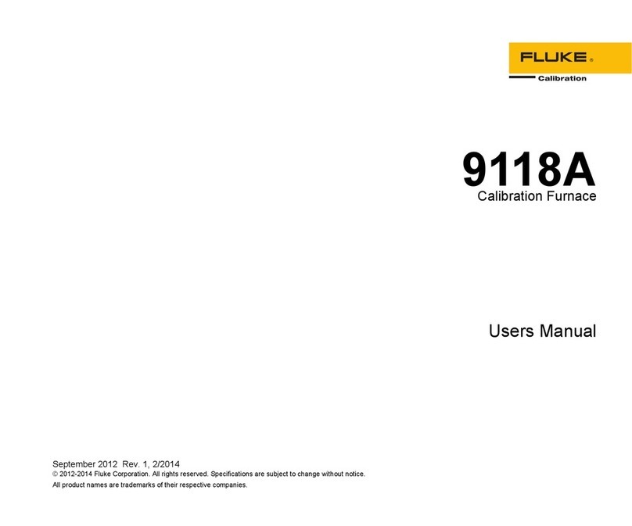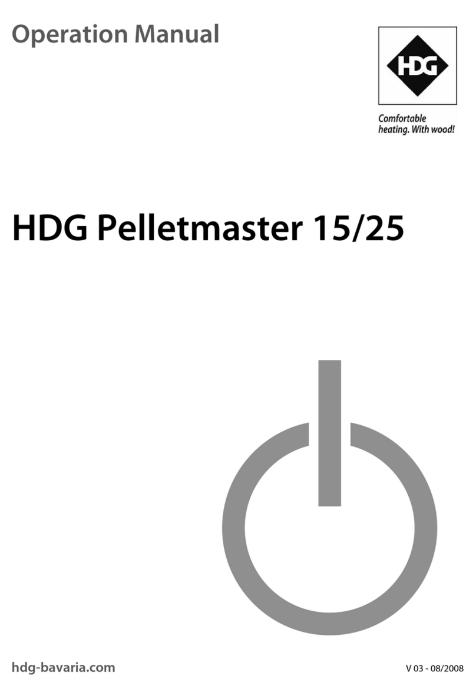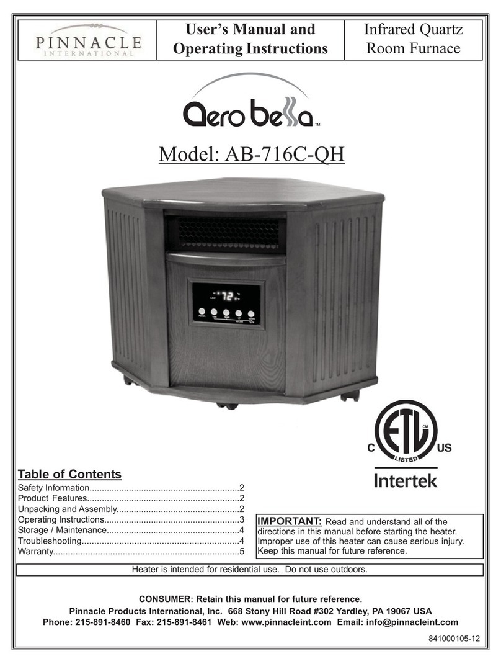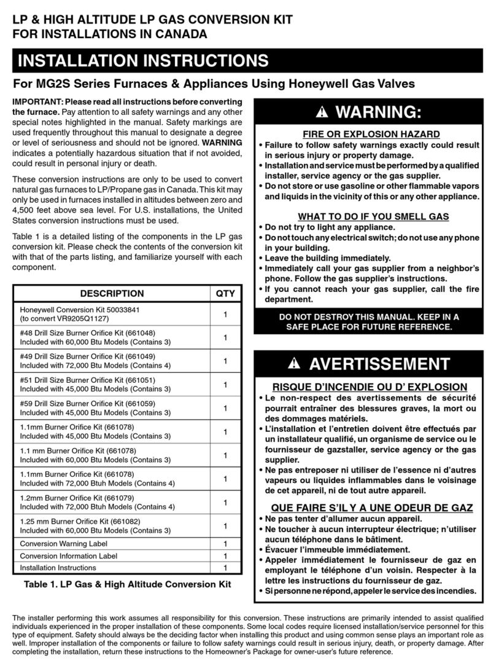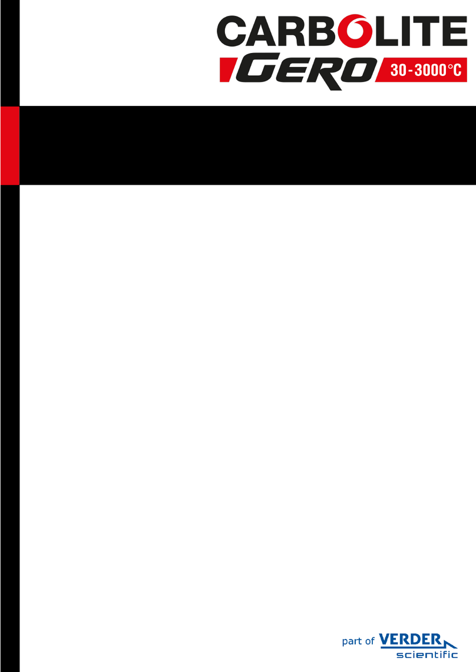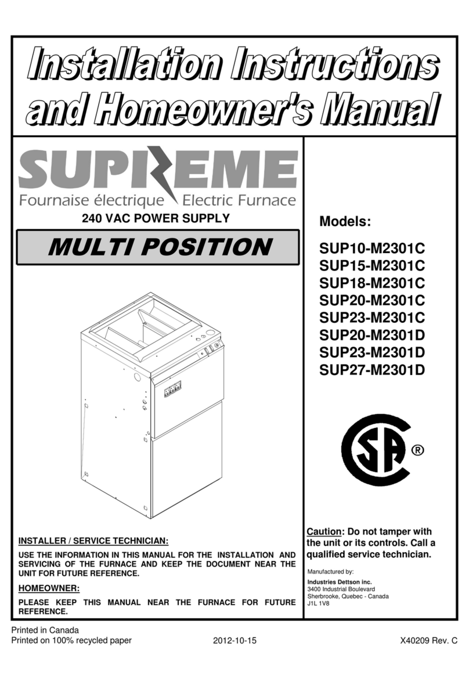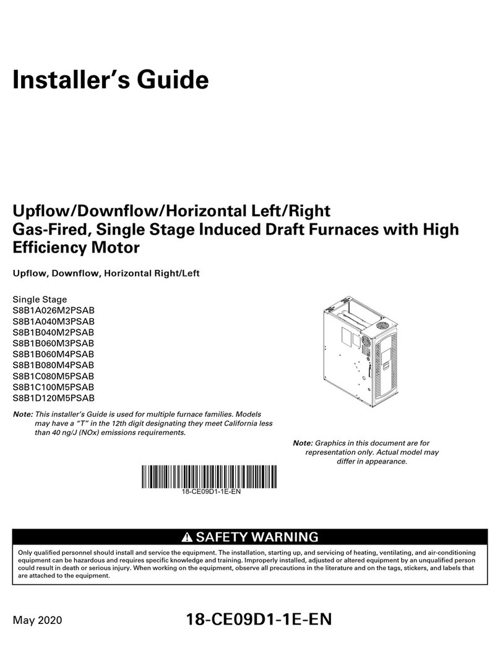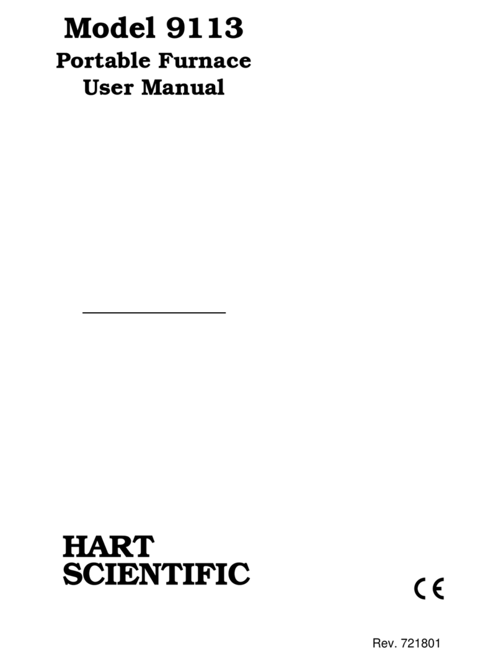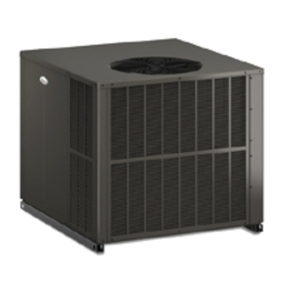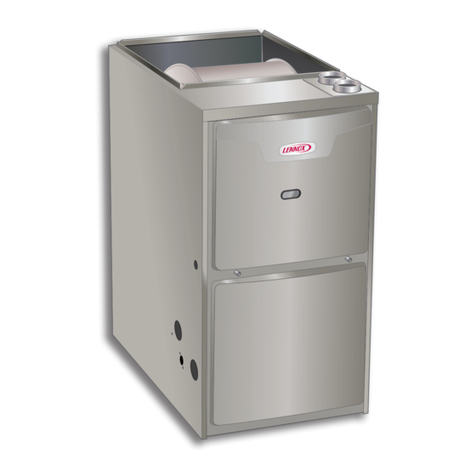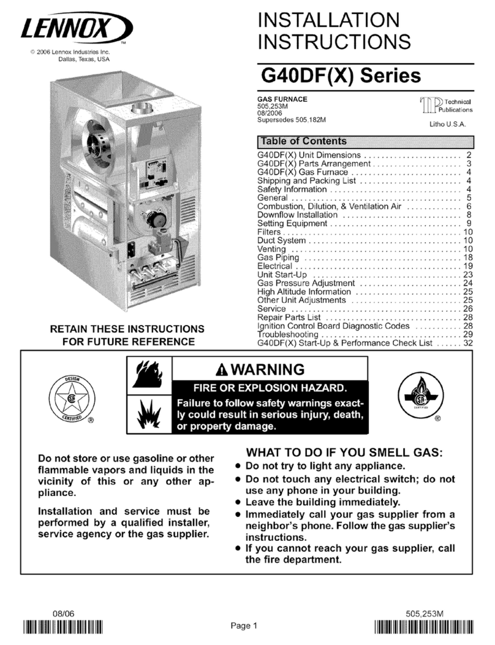
Page 4
In addition to the requirements outlined previously, the folĆ
lowing general recommendations should be considered
when installing the Lennox G24MCE furnace.
The furnace should be placed as close to the center of the
air distribution system as possible. The furnace should
also be located close to the chimney or vent termination
point.
Do not install the furnace where draughts might blow diĆ
rectly into it. This could cause improper combustion and
unsafe operation.
Do not block furnace combustion air openings with clothĆ
ing, boxes, doors, etc. Combustion air is needed for propĆ
er combustion and safe unit operation.
When the furnace is installed in an attic or other insulated
space, keep insulation away from the furnace.
WARNING
Product contains glass fi re.
Surface tears due to rough handling during shipĆ
ping or installation should e repaired straight
away to avoid respiratory, skin and eye irritation.
Com ustion, Dilution & Ventilation Air
In the past, there was no problem in bringing in sufficient outĆ
door air for combustion. Infiltration provided all the air that
was needed. In today's homes, tight construction practices
make it necessary to bring in air from outside for combustion.
Take into account that exhaust fans, appliance vents, chimĆ
neys, and fireplaces force additional air that could be used
for combustion out of the house. Unless outside air is brought
into the house for combustion, negative pressure (outside
pressure is greater than inside pressure) will build to the point
that a downdraft can occur in the furnace vent pipe or chimĆ
ney. As a result, combustion gases enter the living space
creating a potentially dangerous situation.
In the absence of local codes concerning air for combustion
and ventilation, this section outlines guidelines and recomĆ
mends procedures for installing G24MCE Furnaces in a
manner that ensures efficient and safe operation. Special
consideration must be given to combustion air needs as
well as requirements for exhaust vents and gas piping.
CAUTION
Do not install furnace in a corrosive or contaminated
atmosphere. Meet all com ustion and ventilation air
requirements, as well as all local codes.
CAUTION
Insufficient com ustion air can cause headaches,
nausea, dizziness or asphyxiation.
Com ustion Air Requirements
All gasĆfired appliances require air for the combustion
process. If sufficient combustion air is not available, the
furnace or other appliance will operate inefficiently and
unsafely. Enough air must be provided to meet the needs
of all fuelĆburning appliances and appliances such as exĆ
haust fans which force air out of the house. When fireĆ
places, exhaust fans, or clothes dryers are used at the
same time as the furnace, much more air is required to enĆ
sure proper combustion and to prevent a downdraft. InĆ
sufficient air causes incomplete combustion which can reĆ
sult in carbon monoxide.
In addition to providing combustion air, fresh outdoor air
dilutes contaminants in the indoor air. These contamiĆ
nants may include bleaches, adhesives, detergents, solĆ
vents and other contaminants which can corrode furnace
components.
The requirements for providing air for combustion and
ventilation depend largely on whether the furnace is
installed in an unconfined or a confined space.
Unconfined Space
An unconfined space is an area such as a basement or
large equipment room with a volume greater than 4.85m3
per 1 kW (50 ft3 per 1000 Btuh) of the combined input ratĆ
ing of all appliances installed in that space. This space
also includes adjacent rooms which are not separated by
a door. Though an area may appear to be unconfined, it
might be necessary to bring in outdoor air for combustion
if the structure does not provide enough air by infiltration.
If the furnace is located in a building of tight construction
with weather stripping and sealing around the windows
and doors, follow the procedures in the air from outside
section.
Confined Space
A confined space is an area with volume less than 4.85m3
per 1 kW (50 ft3 per 1000 Btuh of the combined input rating
of all appliances installed in that space. This definition inĆ
cludes furnace cupboards or small equipment rooms.
When the furnace is installed so that supply ducts carry air
circulated by the furnace to areas outside the space containĆ
ing the furnace, the return air must be handled by ducts
which are sealed to the furnace casing and which terminate
outside the space containing the furnace. This is especially
important when the furnace is mounted on a platform in a
confined space such as a cupboard or small equipment
room. Even a small leak around the base of the unit at the
platform or at the return air duct connection can cause a poĆ
tentially dangerous negative pressure condition. Air for comĆ
bustion and ventilation can be brought into the confined
space either from inside the building or from outside.
