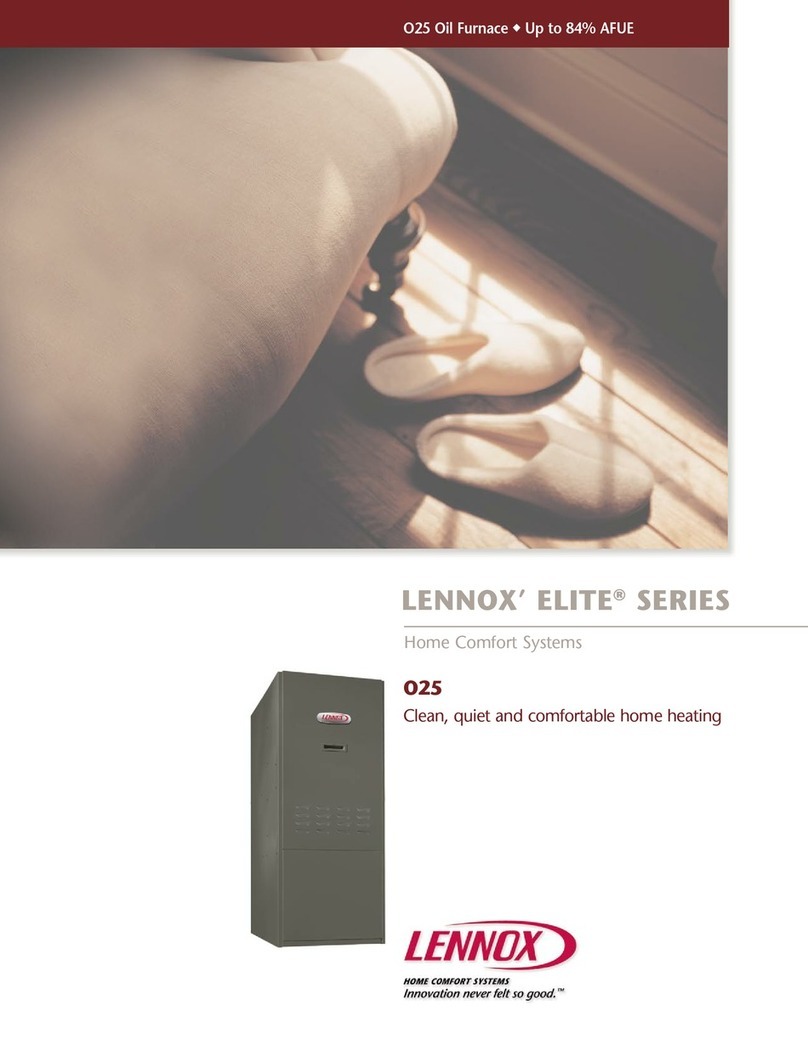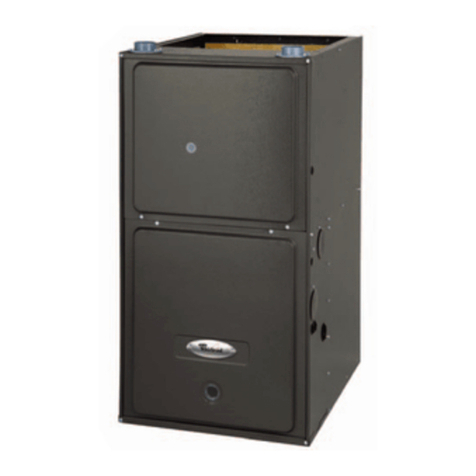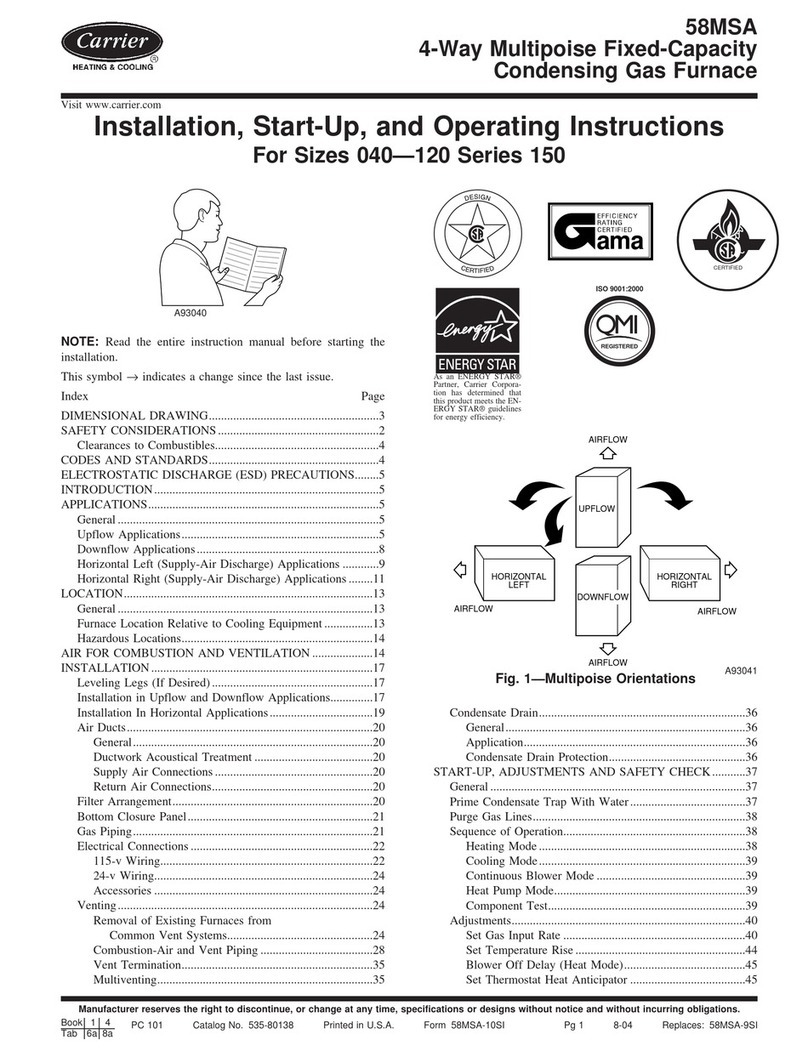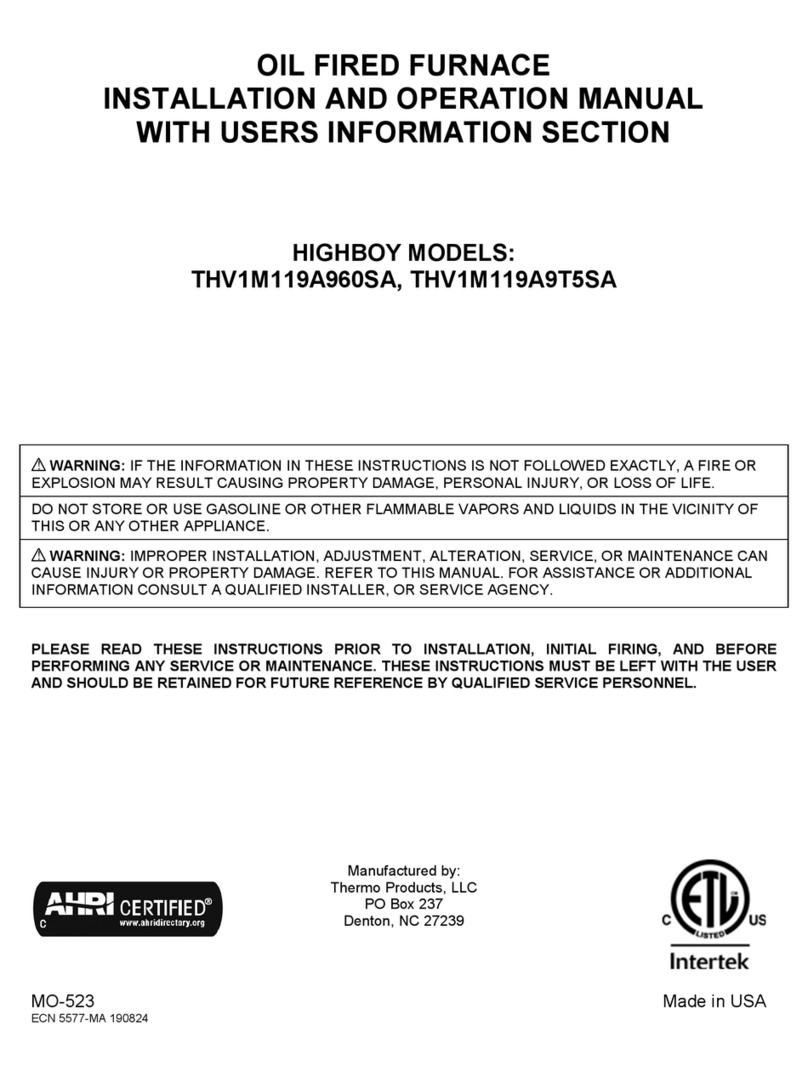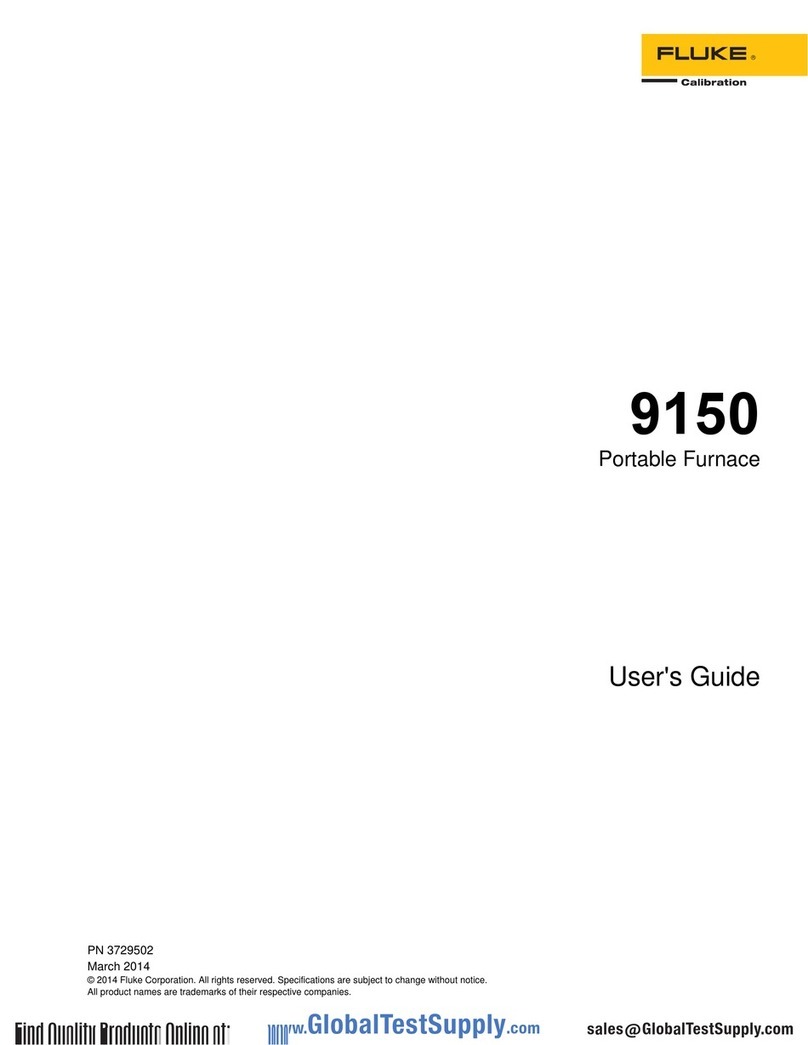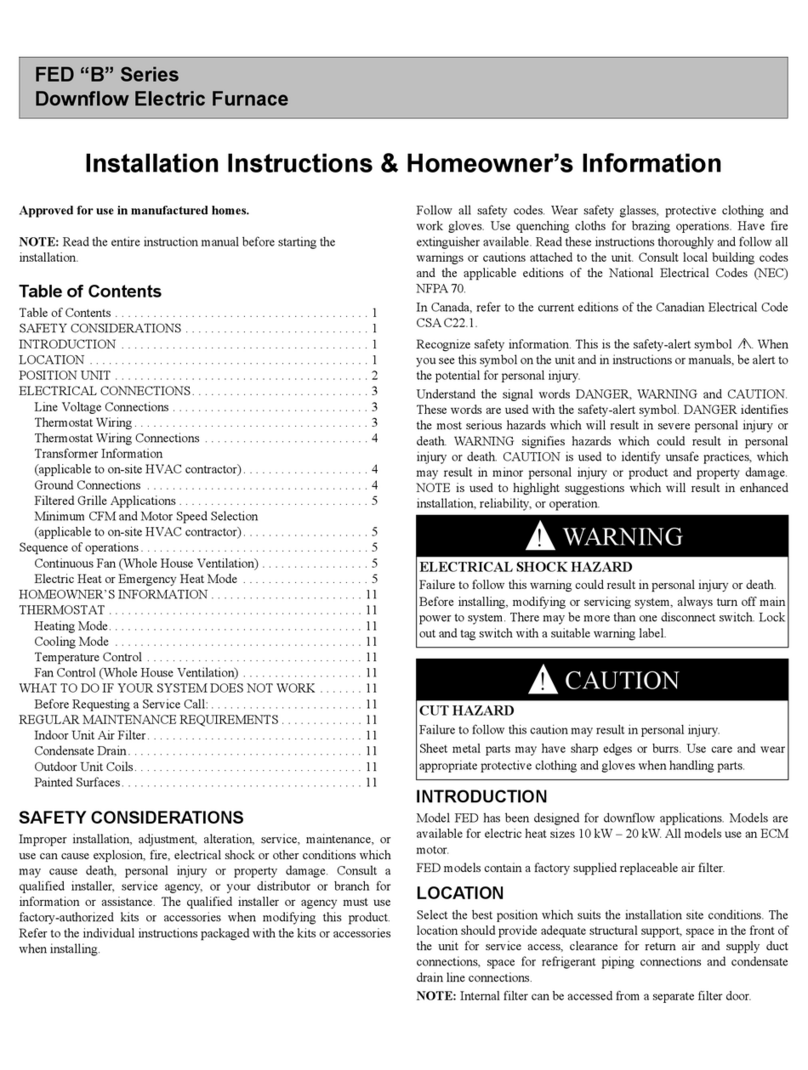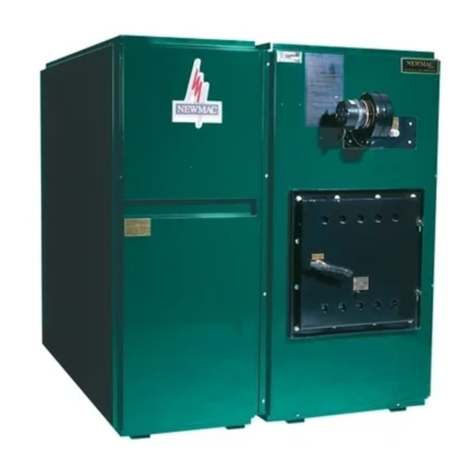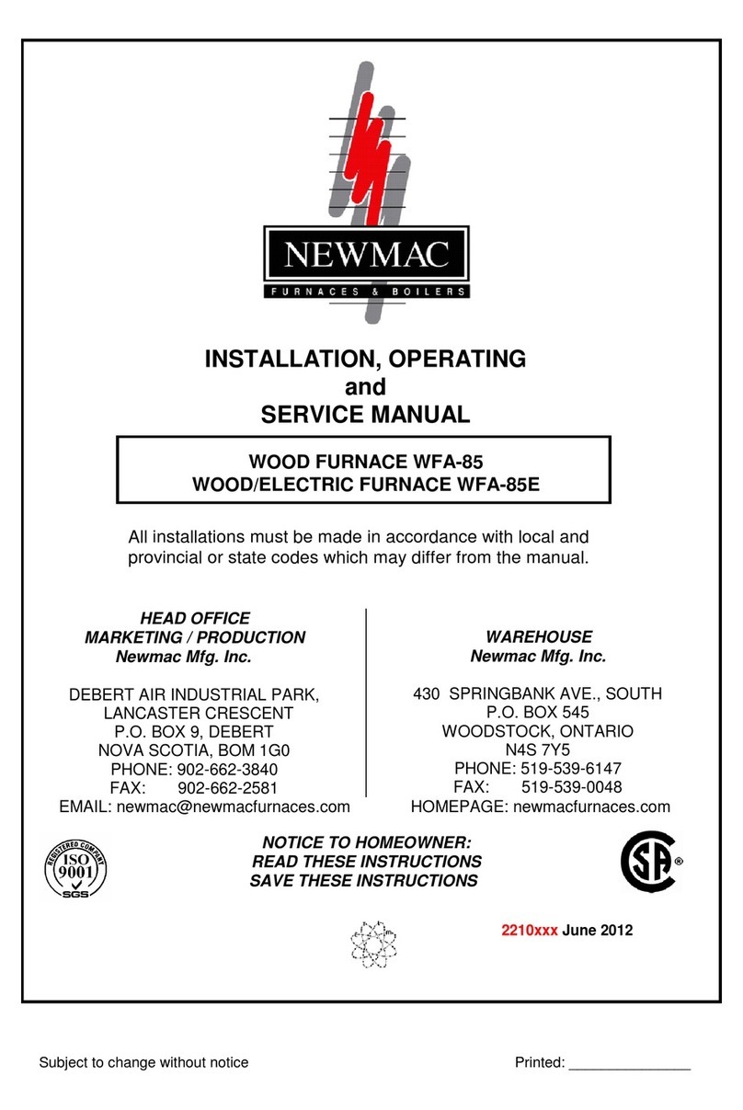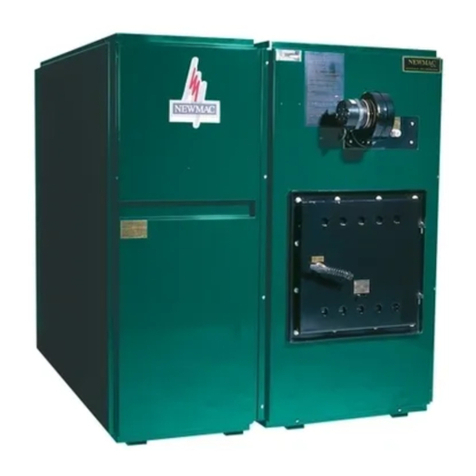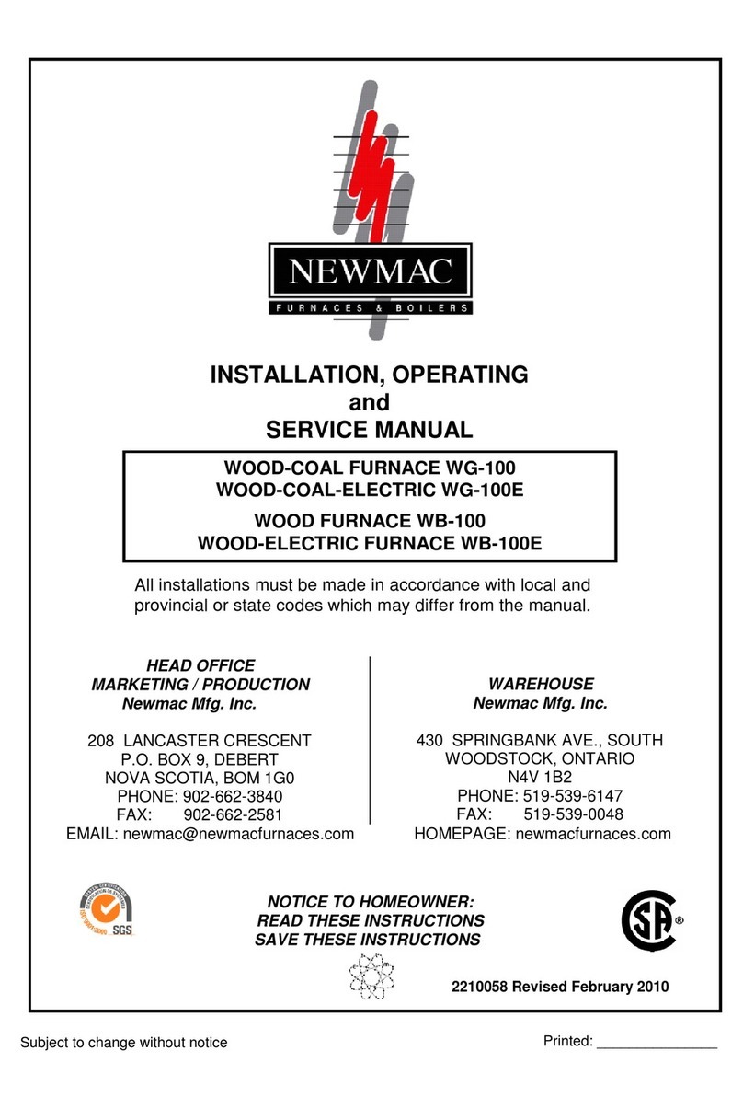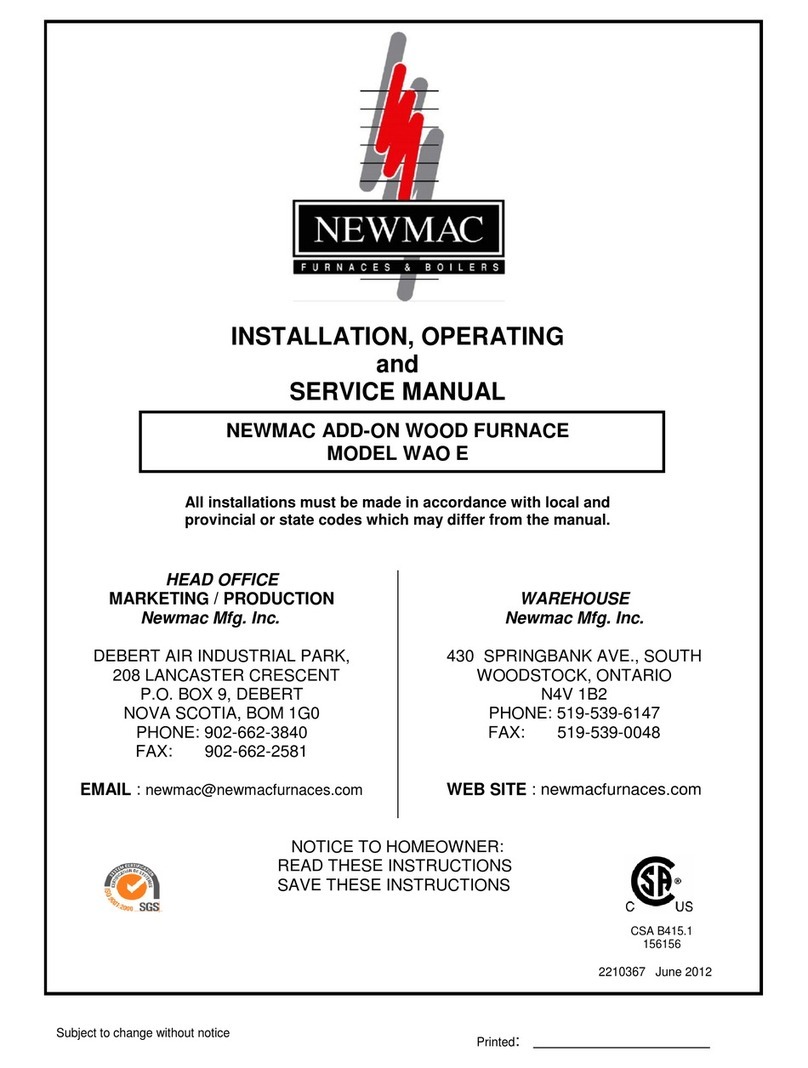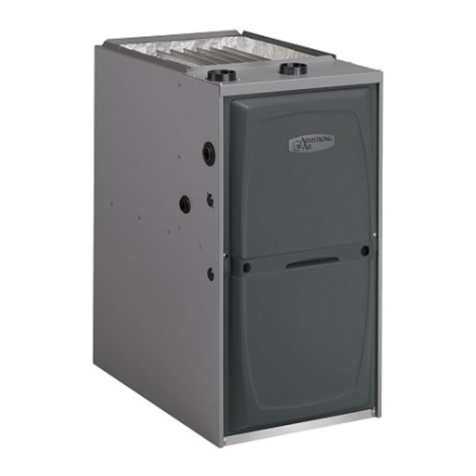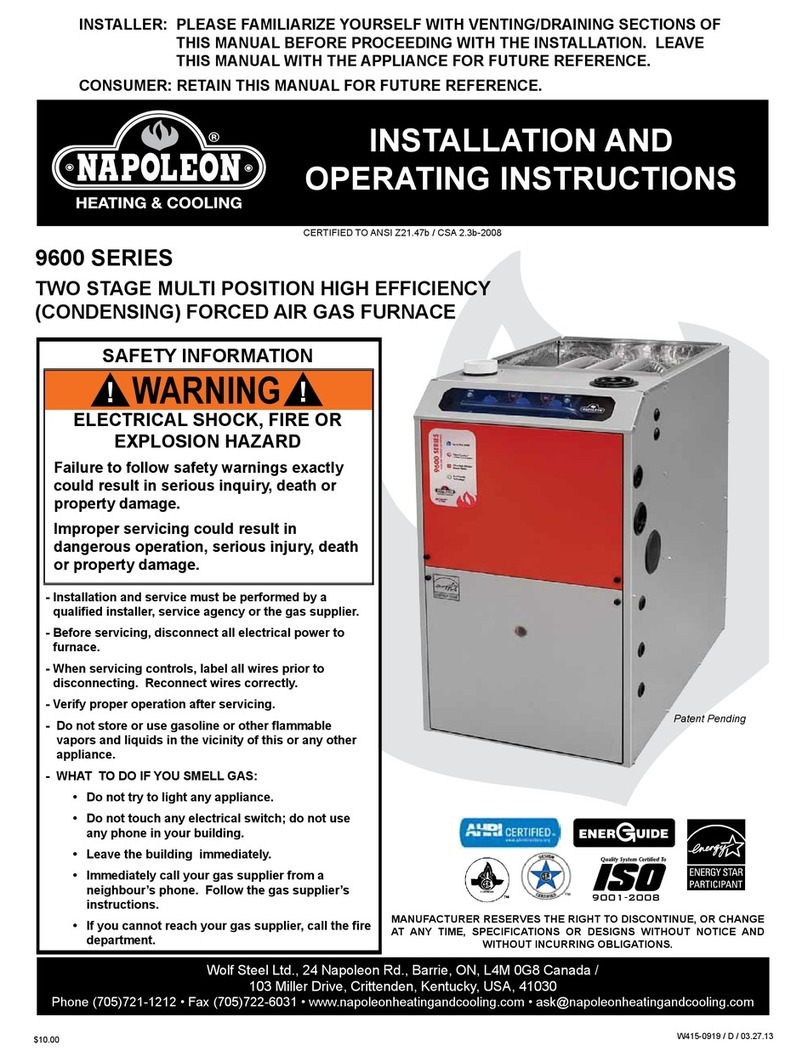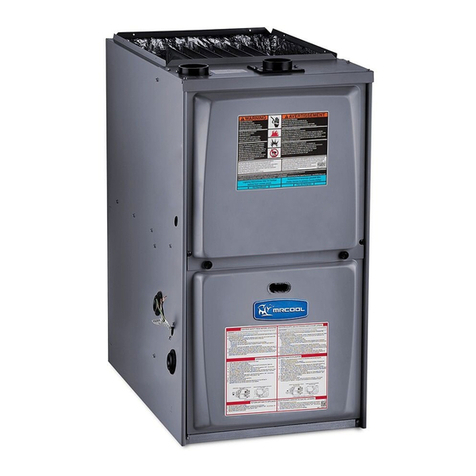Furnaces installed in tight houses, in houses which have air-handling devices with unbalanced airflows, or
in enclosed spaces are very likely to have homeowners complain of smoke, fumes, burner lockouts, and
excessive fuel consumption. This is more prevalent in post 1985 construction due to the tighter building
construction as prescribed by the latest building codes. Regulations are relatively specific on the
minimum allowable quantities of ventilation and combustion air required once the space category is
determined. However, every house is subject to different internal and external conditions and regulations
vary among localities. With this in mind, Newmac recommends provision for combustion and ventilation
air as specified in Table 5. Table 5 is based on relevant commonly available codes and regulations.
Values indicated in Table 5 are based on the maximum input rating for this single appliance. However, in
making combustion and ventilation analysis the aggregate input rating of all appliances in the space must
be considered. The installation of additional oil-fired appliances may require more combustion and
ventilation air. When sizing combustion and ventilation air ducts, allowance must also be made for the
blocking effect of louvers, grilles and screens. If the design and free area is unknown, wood louvers
generally have 20-25% free area and metal louvers or grilles have 60-75% free area. Screens should not
be less than 1/4 inch mesh.
TABLE 5. COMBUSTION & VENTILATION AIR SIZING
FLOORAREA SPACE Vertical Ducts&Direct OpeningSizes Horizontal Duct Sizes(in.)
APPLIANCE (Squarefeet) CATEGORY FreeArea LXW(QTY) Dia.(QTY) FreeArea LXW(QTY) Dia.(QTY)
Total (in.2) (in.Xin.) (in.) Total(in.2) (in.Xin.) (in.)
morethan725 Unconfined 30 4x8(1) 6(1) 30 4x8(1) 6(1)
725orless Confined 72 4x9(2) 7(2) 145 4x18(2) 10(2)
morethan725 Unconfined 21 4x6(1) 5(1) 21 4x6(1) 5(1)
725orless Confined 52 4x7(2) 6(2) 105 6x 9(2) 8(2)
NH3
LFR
Freeareaofductsassumesairisconveyedfromoutside
The following should be kept in mind when using Table 5:
All applicable codes and regulations must be followed.
Free duct area is for ducts and opening to outdoors.
Unconfined free area values are based on 1 sq. in per 5,000 Btu/hr of the maximum input rating.
Confined free area of vertical ducts is based on 1 sq. in per 4,000 Btu/hr of the maximum input rating.
Confined free area of horizontal ducts is based on 1 sq. in per 2,000 Btu/hr of the maximum input
rating.
Two openings of equal size are required for confined spaces.
Maximum length of run for ducts is 50 ft. Duct size allowances must be made for longer runs.
Ducts should be designed or insulated to prevent condensation. If insulating, a minimum insulation
value of R-3 is required.
In the case where one opening or duct is specified and combustion and ventilation air is still
inadequate, a second duct may be required. Locate one high and the other low for air circulation.
It is particularly important to duct the cold air as close to the appliance as possible. A means of closing
the air openings when the appliance is not operating may be required. Except for an SVS sealed vent
installation, outside air ducts should not be connected either to the burner or to the appliance.
Guidelines to determine the need for additional combustion and ventilation air may not be adequate for
every situation. If in doubt, it is advisable to err on the safe side and provide additional air.
Fig. 5 shows a typical appliance installation. In this case there is a furnace and a water heater in an
enclosed space--both require ventilation and combustion air which is delivered by the top and bottom air
ducts.
As long as adequate combustion and ventilation air is supplied, the confined appliance room with ducted
air offers several advantages:






















