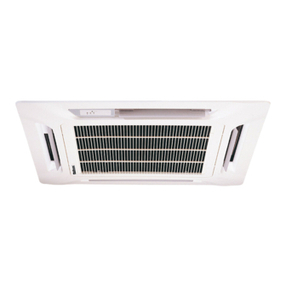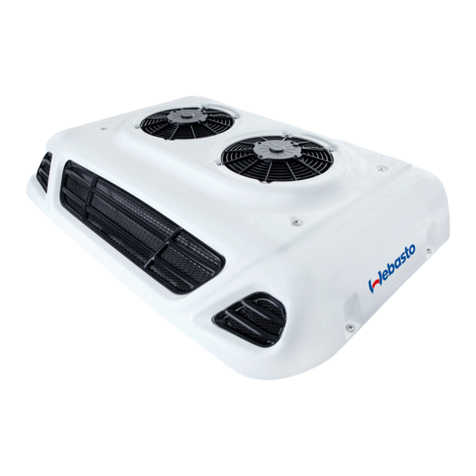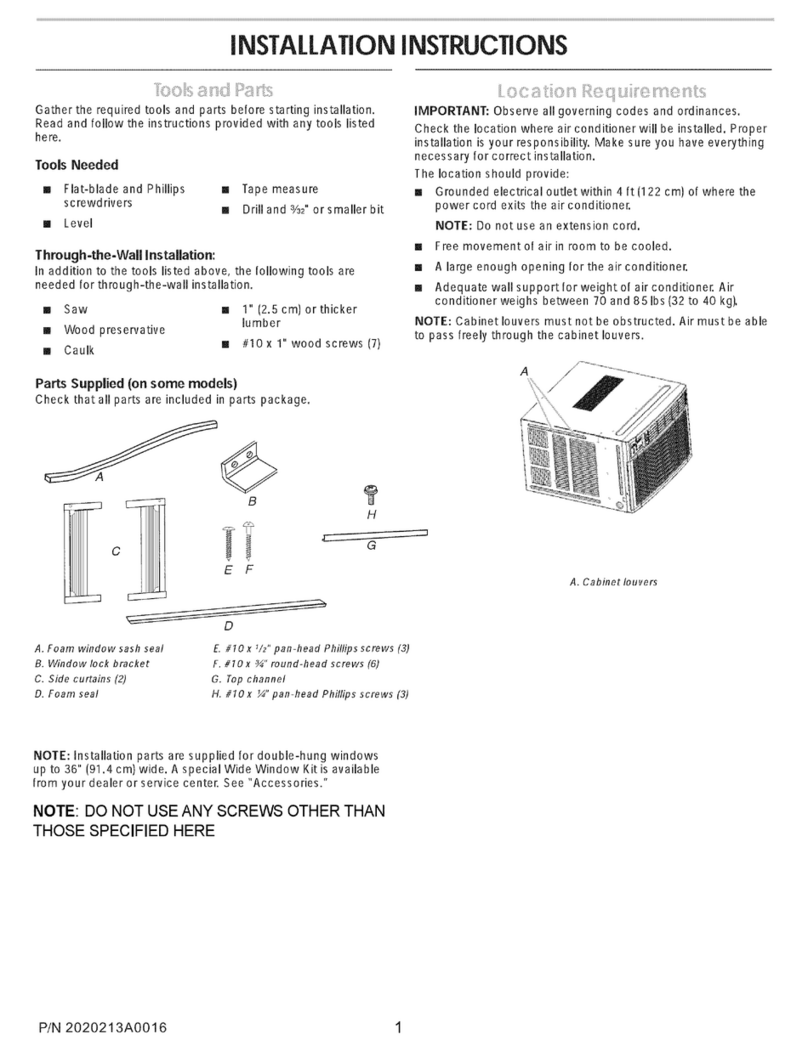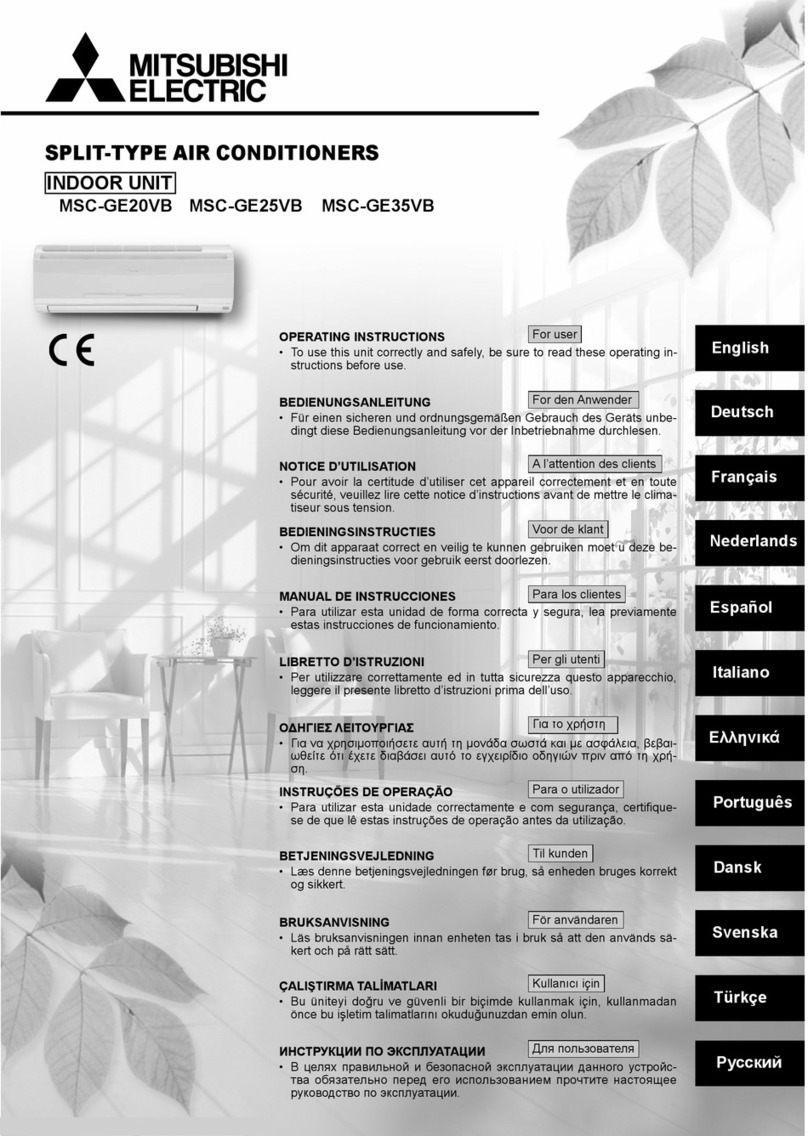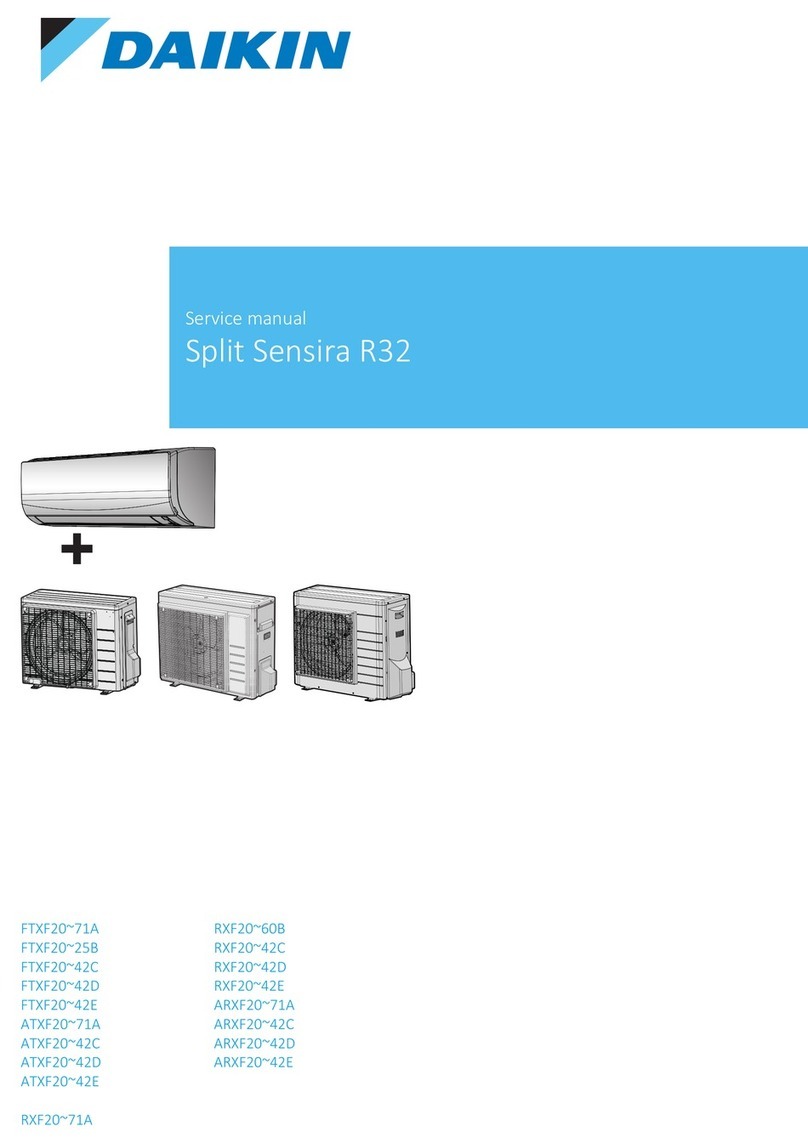
2
CONTENTS
GENERAL RECOMMENDATIONS ...............................................................................................................3
SAFETY DIRECTIONS................................................................................................................................................................ 3
WARNING ............................................................................................................................................................................... 3
EQUIPMENT SAFETY DATA ....................................................................................................................................................... 4
INSPECTION AND STORAGE.....................................................................................................................5
WARRANTY ...............................................................................................................................................5
CONTENTS OF PACKAGE..........................................................................................................................5
PRESENTATION .........................................................................................................................................5
TECHNICAL SPECIFICATIONS....................................................................................................................6
OPERATING LIMITS .................................................................................................................................................................. 6
DIMENSIONS ............................................................................................................................................6
HANDLING ...............................................................................................................................................6
NET WEIGHT ........................................................................................................................................................................... 7
POSITION OF CENTRE OF GRAVITY FOR THE BASE MODULE................................................................................................... 7
ELECTRICAL SPECIFICATIONS ...................................................................................................................8
UNIT WITHOUT HEATING........................................................................................................................................................ 8
UNIT WITH HEATING TYPE CH1 ............................................................................................................................................... 8
UNIT WITH HEATING TYPE CH2 ............................................................................................................................................... 8
INSTALLATION ..........................................................................................................................................8
PLACE OF INSTALLATION AND REQUIREMENTS........................................................................................................................ 8
CLEARANCE ............................................................................................................................................................................ 9
UNIT LOCATION ..................................................................................................................................................................... 9
CONDENSATE DRAIN PAIN ...................................................................................................................................................... 9
ROOF CURB.......................................................................................................................................................................... 10
DIMENSIONS .......................................................................................................................................................................................... 10
CONFIGURATION OF THE UNIT .............................................................................................................11
GENERALITES......................................................................................................................................................................... 11
SUPPLY AIR............................................................................................................................................................................. 11
AIR INTAKE ............................................................................................................................................................................ 11
DUCT OUTLET DIMENSIONS ................................................................................................................................................. 11
ECONOMISER .........................................................................................................................................12
ECONOMISER - 2 FLAPS........................................................................................................................................................ 12
ECONOMISER - 3 FLAPS........................................................................................................................................................ 13
ELECTRIC HEAT .......................................................................................................................................13
WIRING DIAGRAM AND LEGEND............................................................................................................14
WIRING DIAGRAM................................................................................................................................................................. 14
LEGEND ................................................................................................................................................................................ 14
POWER SUPPLY........................................................................................................................................................................................ 14
WIRING DIAGRAM KEY DESCRIPTIONS .................................................................................................................................................... 14
POWER SUPPLY DIAGRAMS: ............................................................................................................................................................................................. 14
CONTROL AND REGULATION DIAGRAMS........................................................................................................................................................................ 15
RANGE AND SETTINGS OF THEMAL PROTECTION / NOMINAL INTENSITY OF THE CONTACTORS (CLASSE AC3)..................................... 16
COMPRESSORS CRANKCASE HEATER....................................................................................................................................................... 16
PRESSOSTATS SETTING ........................................................................................................................................................................... 16
ELECTRICAL CONNECTIONS...................................................................................................................17
COMMISSIONING...................................................................................................................................19
PRE-START CHECK LIST........................................................................................................................................................... 19
ELECTRICAL CHECK................................................................................................................................................................................. 19
VISUAL CHECK ........................................................................................................................................................................................ 19
DUCTING................................................................................................................................................................................................ 19
AIR BALANCING ...................................................................................................................................................................................... 20
CASE N°1: ....................................................................................................................................................................................................................... 20
CASE N°2: ....................................................................................................................................................................................................................... 20
OPERATING CHECK LIST........................................................................................................................................................ 21
GENERAL................................................................................................................................................................................................. 21
PHASE ROTATION PROTECTION ............................................................................................................................................................. 21
ELECTRICAL............................................................................................................................................................................................. 21
SET POINTS ..................................................................................................................................................................................................................... 21
OPERATING VOLTAGE: .................................................................................................................................................................................................... 21
CONTROL....................................................................................................................................................................................................................... 21
BLOWER & DRIVE..................................................................................................................................................................................... 21
COMPRESSOR AND REFRIGERATION SYSTEM .......................................................................................................................................... 21
FINAL CHECK .......................................................................................................................................................................................... 22
FINAL TASKS ...........................................................................................................................................22
IN CASE OF WARRANTY - MATERIAL RETURN PROCEDURE ....................................................................22
ORDERING SERVICE AND SPARE PARTS ORDER ......................................................................................22
MAINTENANCE.......................................................................................................................................22
REGULAR MAINTENANCE ...................................................................................................................................................... 22
GENERAL INSPECTION .......................................................................................................................................................... 22
ACCESS PANELS..................................................................................................................................................................... 23
BLOWER DRIVE SYSTEM ......................................................................................................................................................... 23
COILS ................................................................................................................................................................................... 23
ELECTRICAL SECTION............................................................................................................................................................ 23
SERVICING CHECKLIST .......................................................................................................................................................... 24
TROUBLE SHOOTING..............................................................................................................................25






