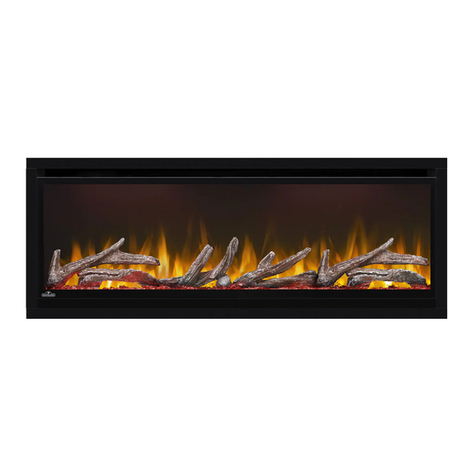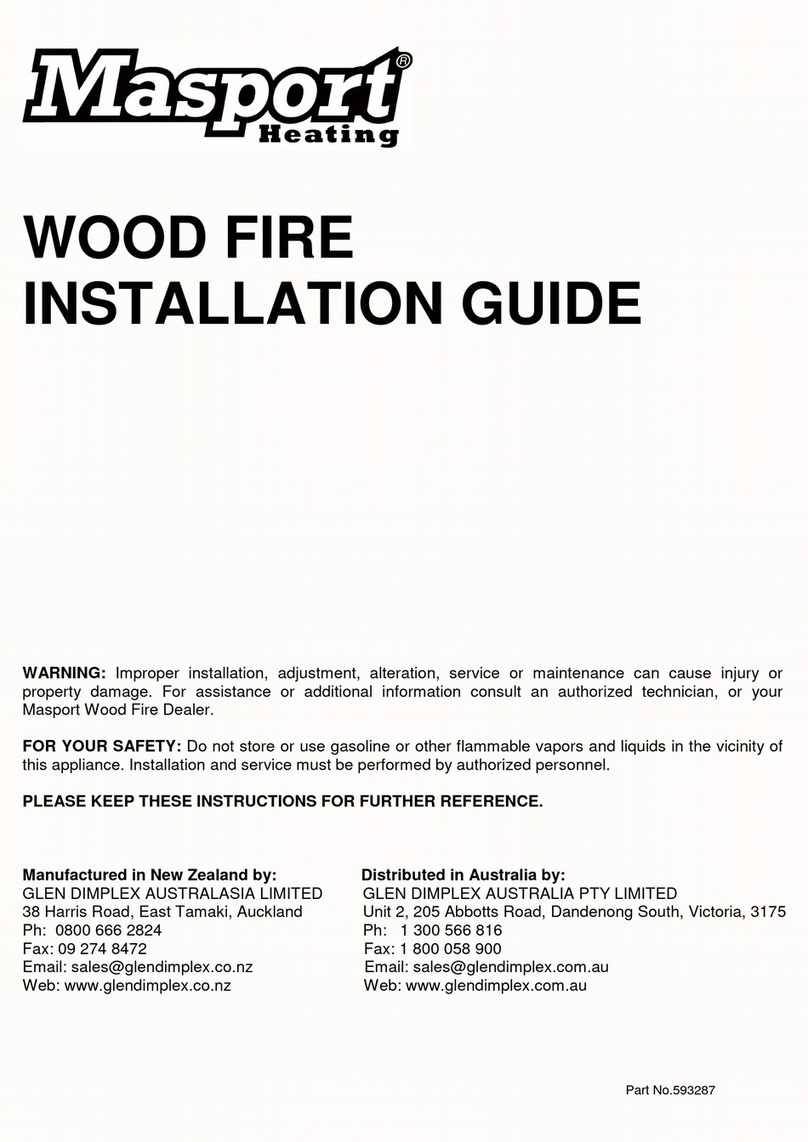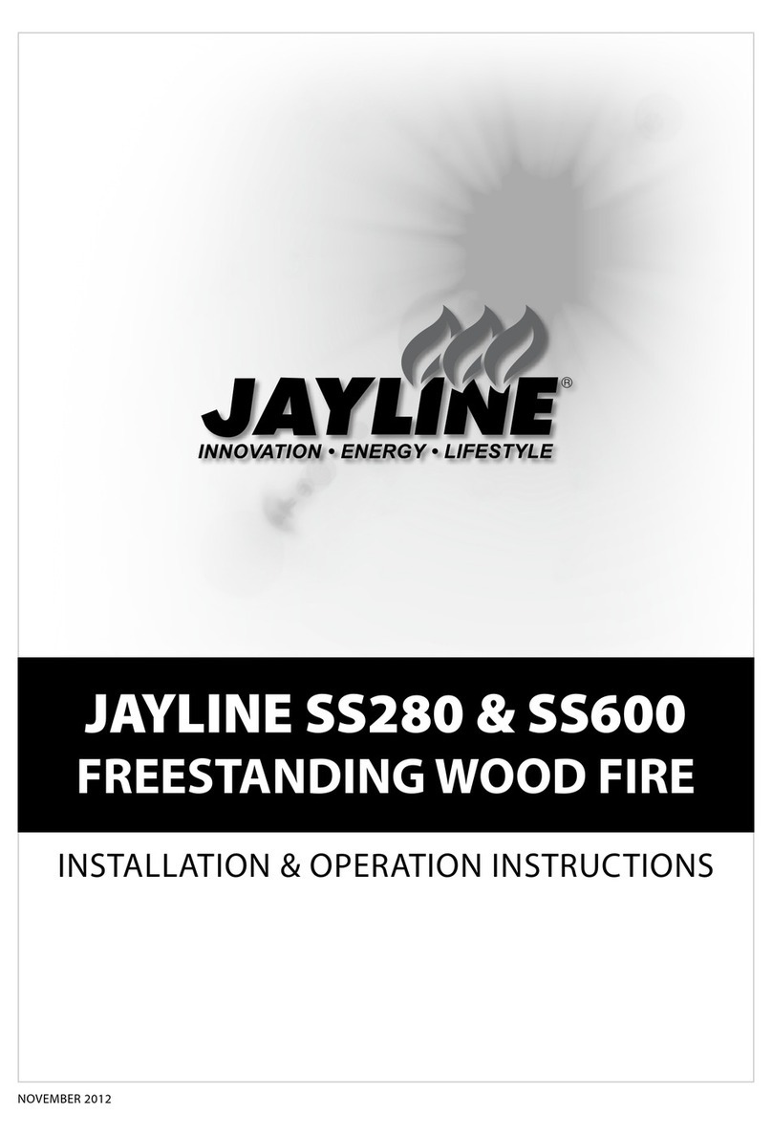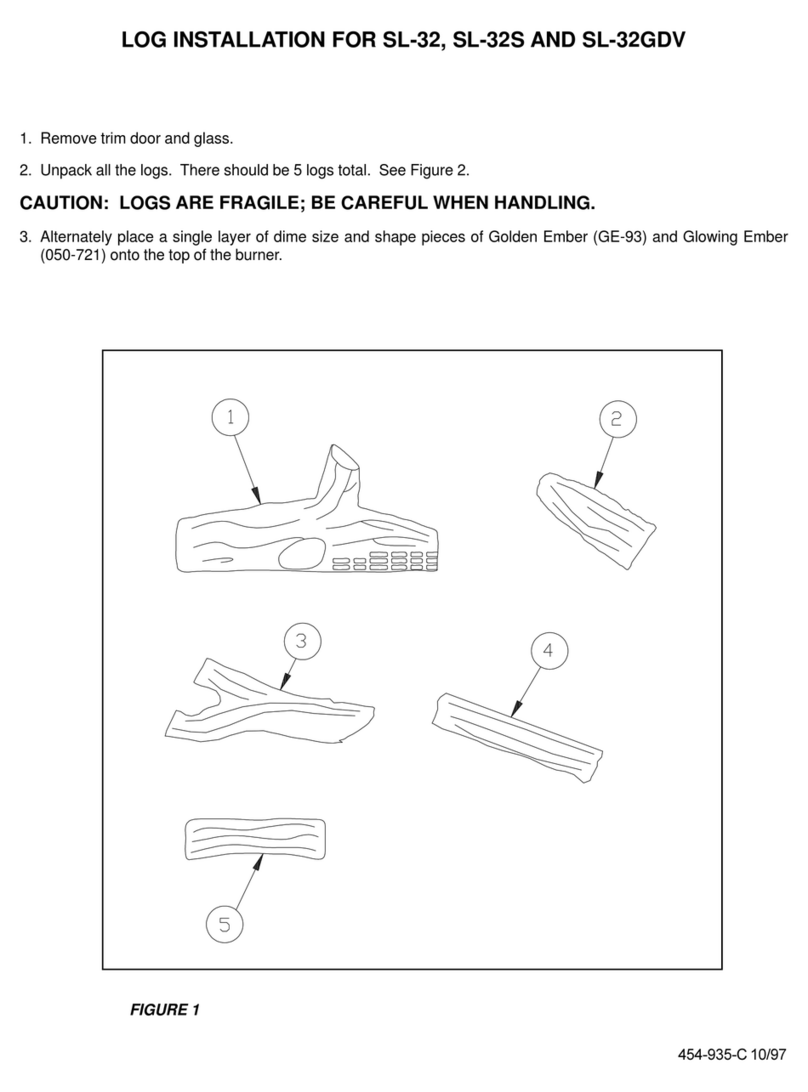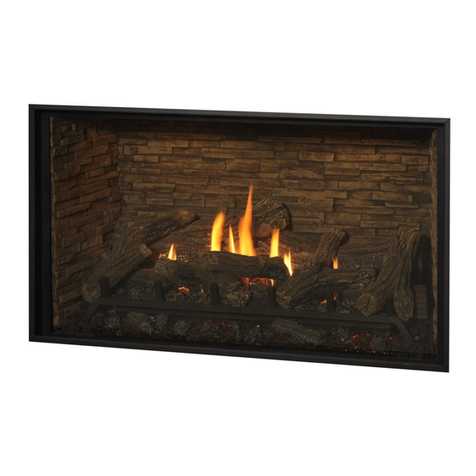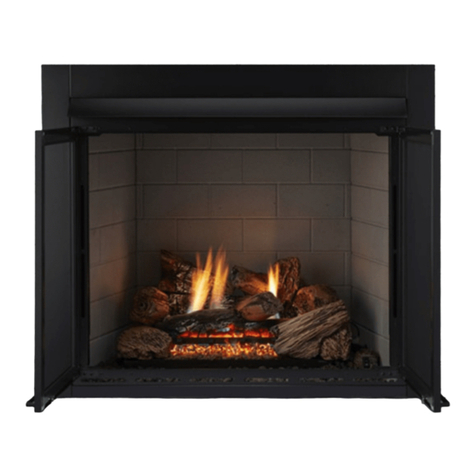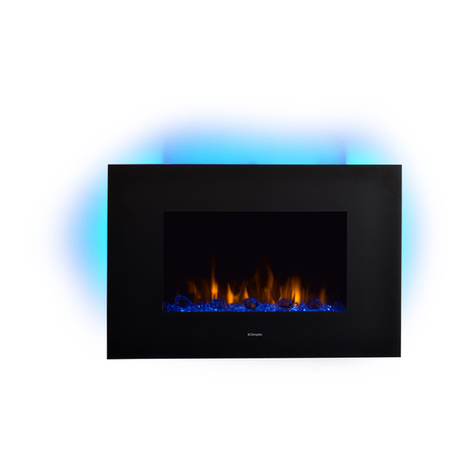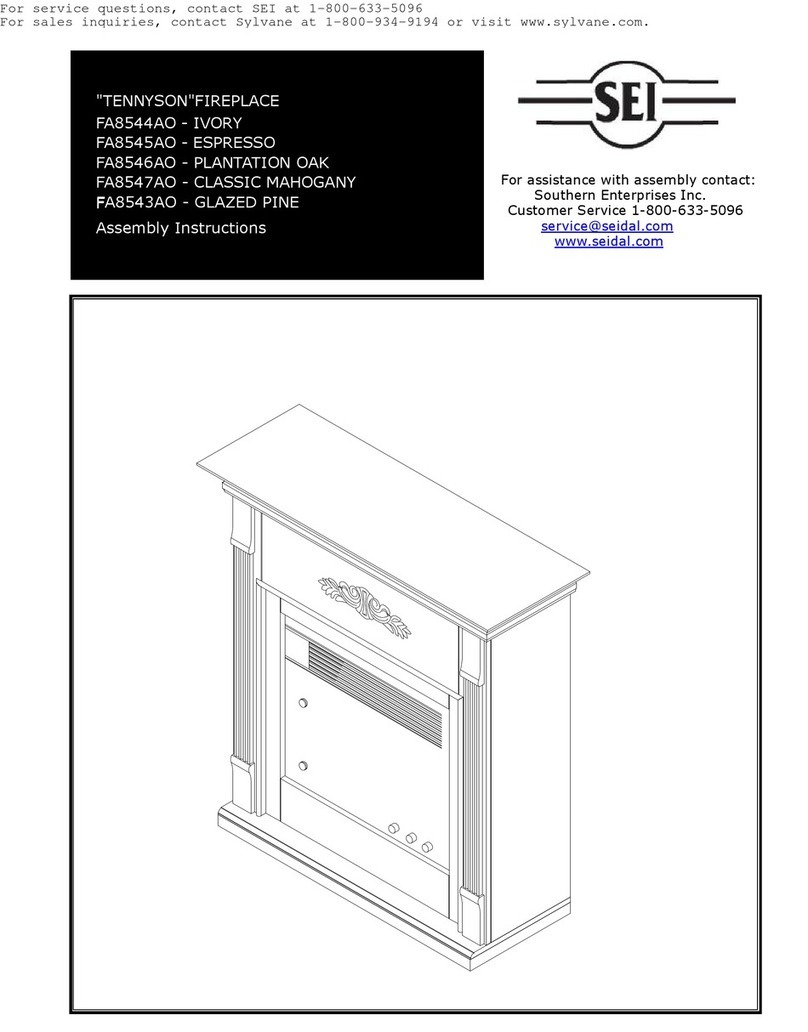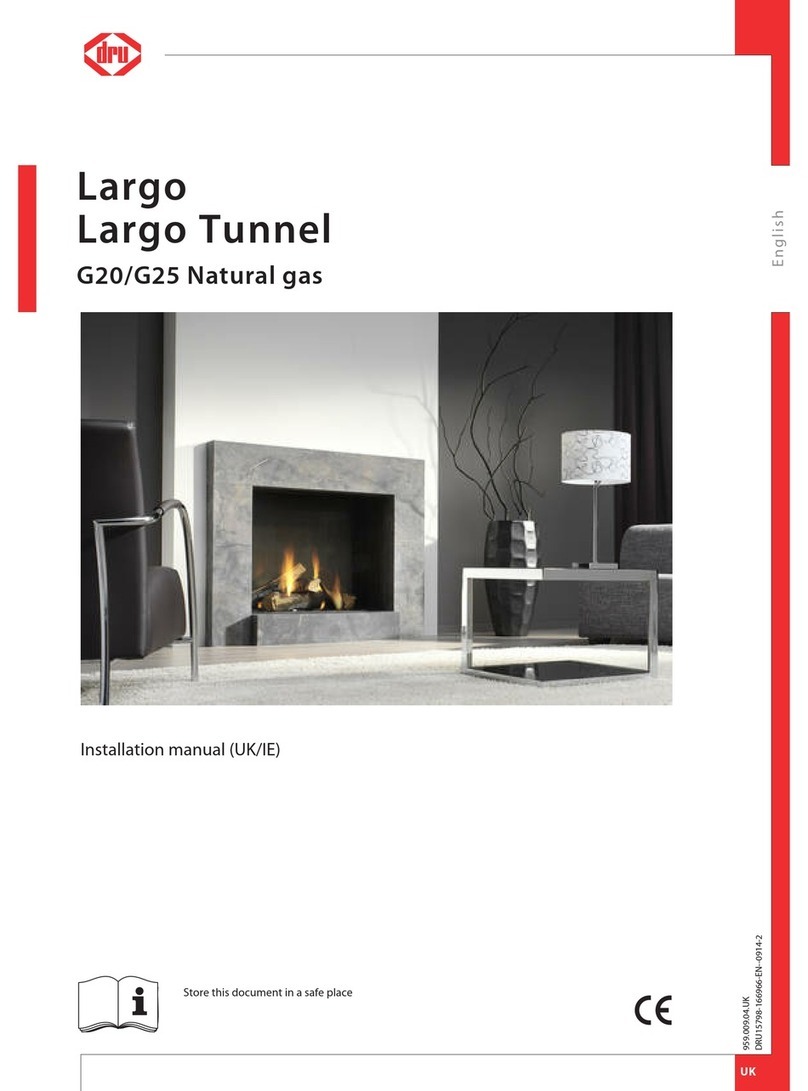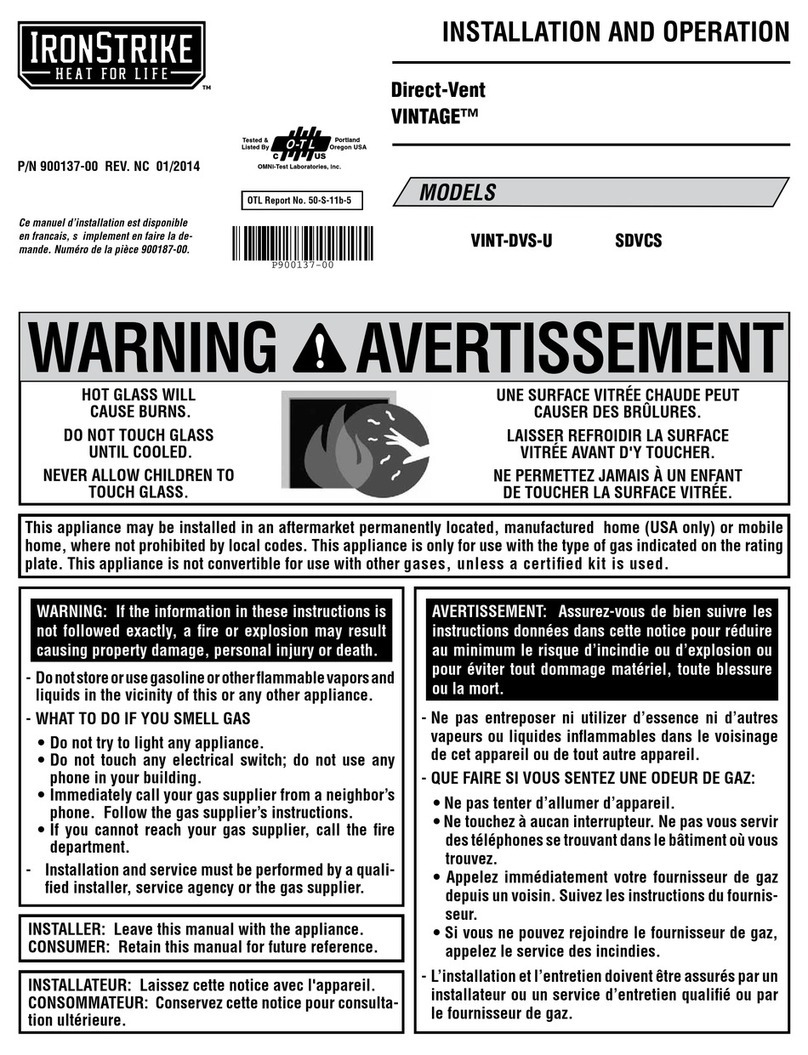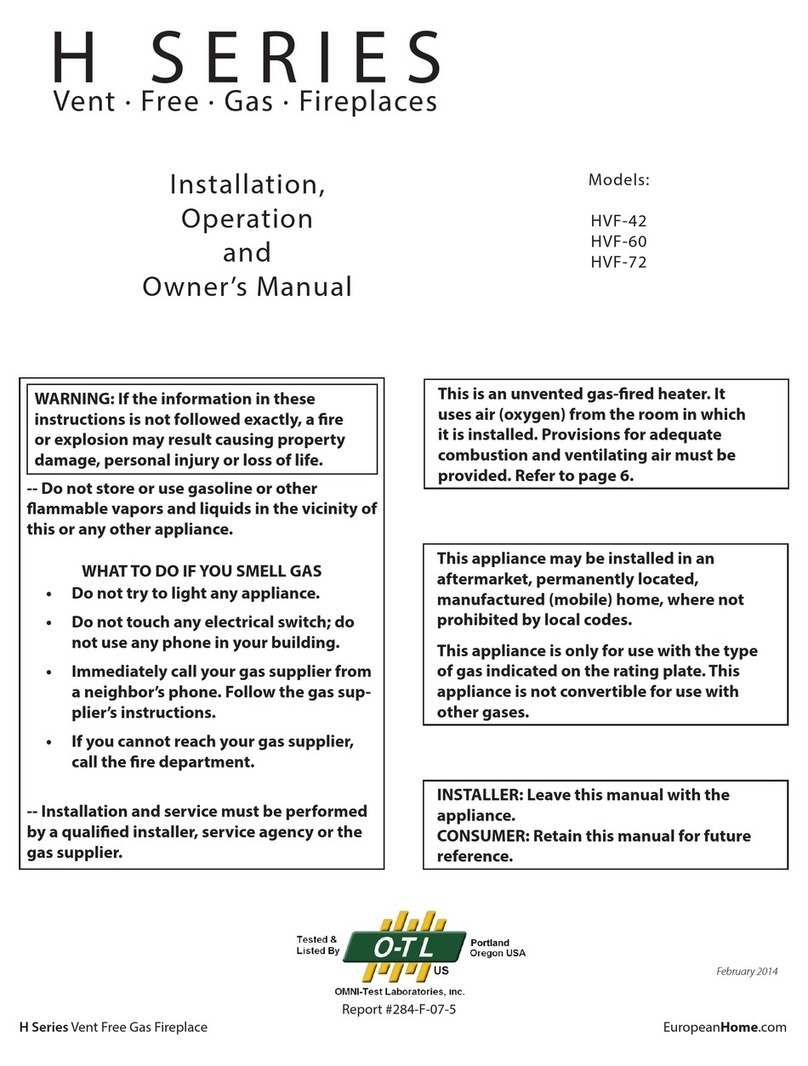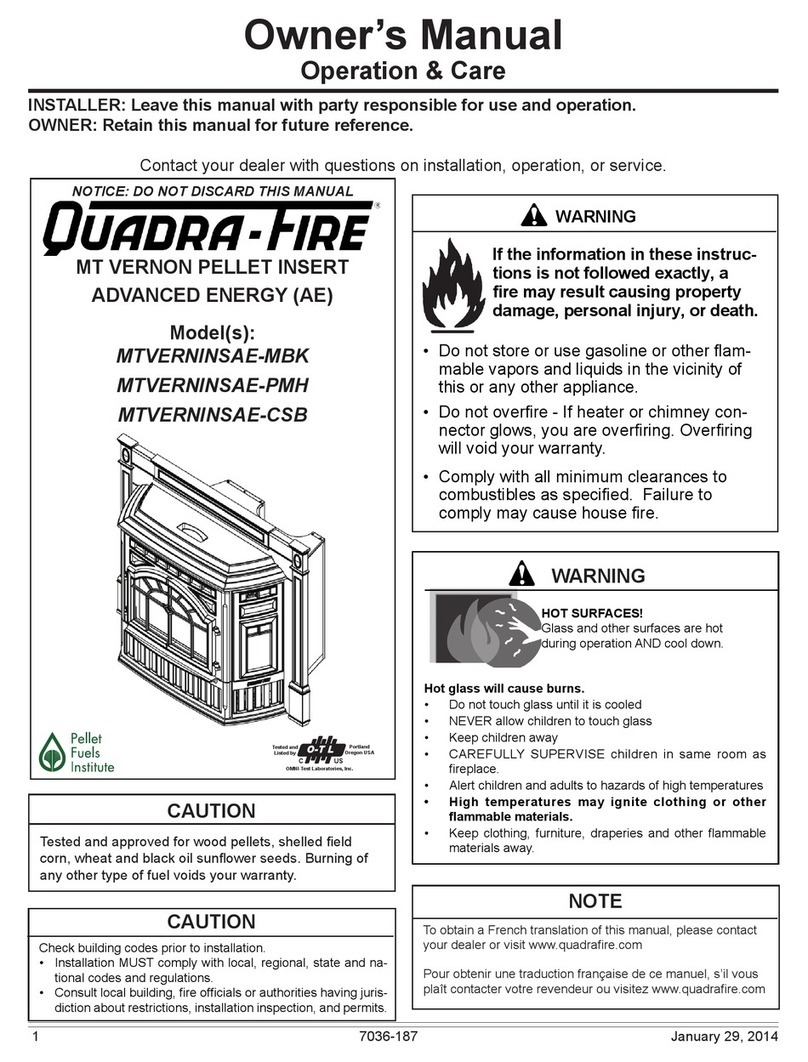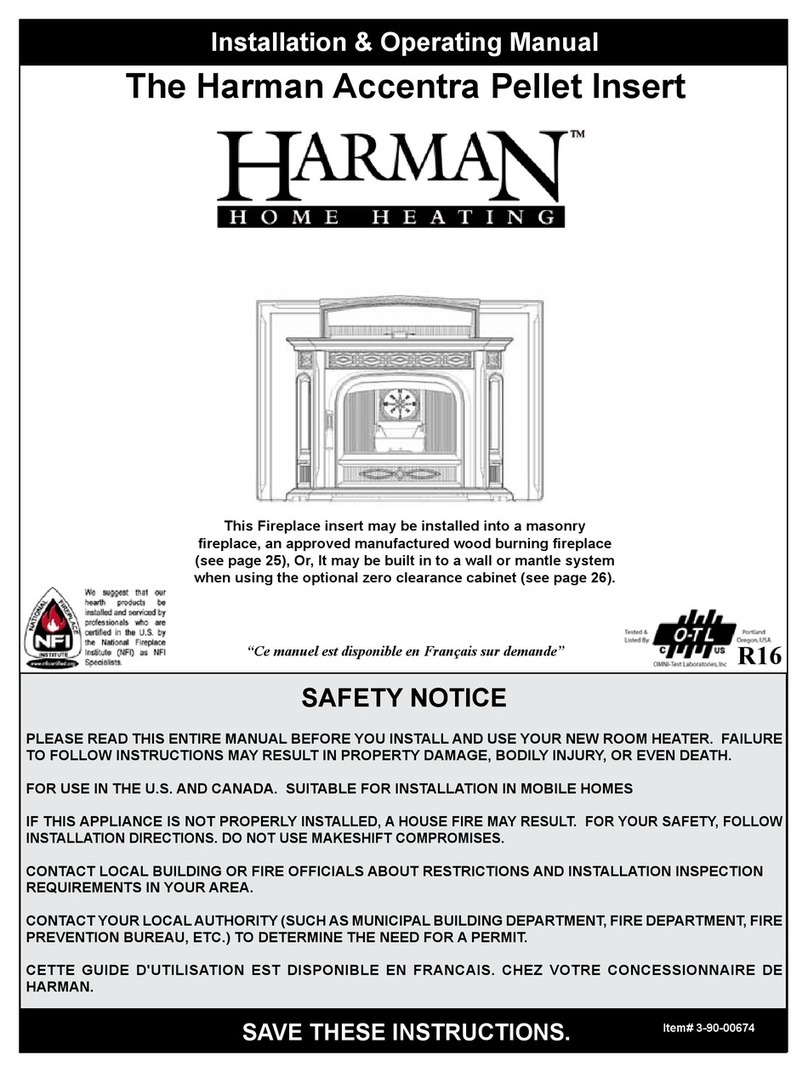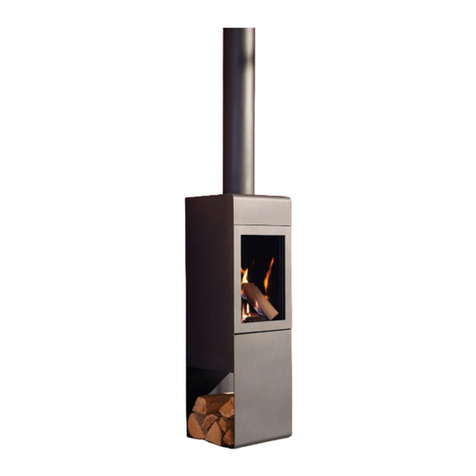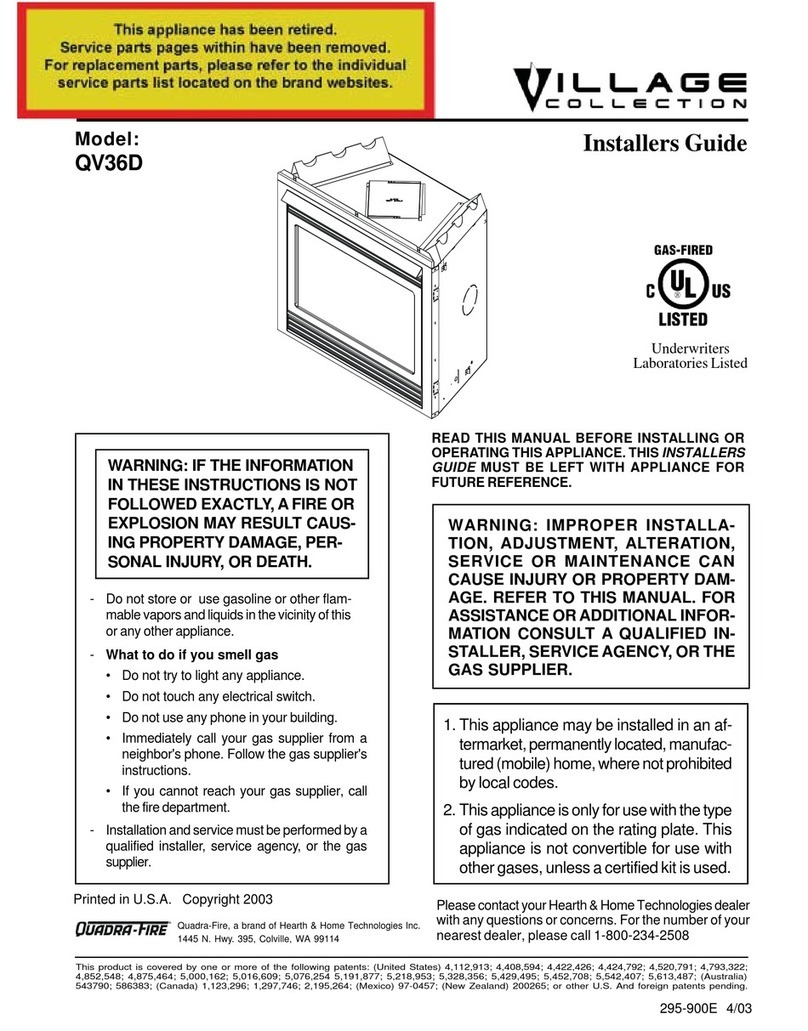
10 Quadra-fire • QV32B, QV36B • 2013-900 Rev. F • 9/06
For all side wall horizontally vented gas fueled equipment
installed in every dwelling, building or structure used in
whole or in part for residential purposes, including those
owned or operated by the Commonwealth and where the
side wall exhaust vent termination is less than seven (7)
feetabove finishedgrade inthearea ofthe venting,includ-
ing but not limited to decks and porches, the following re-
quirements shall be satisfied:
Installation of Carbon Monoxide Detectors
Atthe time of installationof the sidewall horizontal vented
gas fueled equipment, the installing plumber or gasfitter
shallobservethat a hardwiredcarbon monoxide detector
with an alarm and battery back-up is installed on the floor
level where the gas equipment is to be installed. In addi-
tion,theinstalling plumber orgasfitter shall observethata
battery operated or hard wired carbon monoxide detector
with an alarm is installed on each additional level of the
dwelling,building or structureservedby the sidewall hori-
zontalvented gasfueled equipment.It shallbetherespon-
sibilityof theproperty ownerto securethe servicesof qual-
ifiedlicensed professionalsfortheinstallationof hardwired
carbonmonoxide detectors.
In the event that the side wall horizontally vented gas fu-
eledequipment is installedin a crawlspace or anattic, the
hard wired carbon monoxide detector with alarm and bat-
tery back-up may be installed on the next adjacent floor
level.
In the event that the requirements of this subdivision can
not be met at the time of completion of installation, the
ownershall haveaperiod ofthirty (30)days tocomplywith
theaboverequirements;provided,however,that duringsaid
thirty(30) dayperiod,a batteryoperated carbonmonoxide
detector with an alarm shall be installed.
Approved Carbon Monoxide Detectors
Eachcarbon monoxidedetector asrequired inaccordance
withthe above provisionsshall complywithNFPA720and
beANSI/UL2034 listed and IAS certified.
Signage
Ametalor plastic identificationplateshall be permanently
mountedto theexterior ofthe buildingat aminimum height
of eight (8) feet above grade directly in line with the ex-
haust vent terminal for the horizontally vented gas fueled
heating appliance or equipment. The sign shall read, in
print size no less than one-half (1/2) inch in size, “GAS
VENT DIRECTLY BELOW. KEEP CLEAR OF ALL OB-
STRUCTIONS”.
Inspection
Thestateor local gas inspectorof the side wallhorizontally
ventedgas fueledequipment shallnot approvethe installa-
tionunless,uponinspection,the inspectorobservescarbon
monoxidedetectorsandsignageinstalledinaccordancewith
theprovisionsof 248CMR5.08(2)(a)1 through4.
Exemptions
Thefollowingequipmentisexemptfrom248CMR5.08(2)(a)1
through4:
• Theequipment listed inChapter 10entitled “Equipment
Not Required To Be Vented” in the most current edition
of NFPA54 as adopted by the Board; and
• ProductApproved side wall horizontally vented gas fu-
eled equipment installed in a room or structure sepa-
ratefromthe dwelling,buildingorstructure usedinwhole
orinpart for residentialpurposes.
MANUFACTURERREQUIREMENTS
Gas Equipment Venting System Provided
Whenthe manufacturerofProductApprovedside wallhor-
izontallyventedgas equipment providesa venting system
designor venting systemcomponents with theequipment,
the instructions provided by the manufacturer for installa-
tionof the equipmentand theventing system shallinclude:
• Detailed instructions for the installation of the venting
system design or the venting system components; and
• A complete parts list for the venting system design or
ventingsystem.
Gas Equipment Venting System NOT Provided
When the manufacturer of a Product Approved side wall
horizontallyvented gasfueledequipment doesnot provide
the parts for venting the flue gases, but identifies “special
venting systems”, the following requirements shall be sat-
isfiedbythe manufacturer:
• Thereferenced“specialventingsystem”instructionsshall
beincluded withtheappliance orequipment installation
instructions;and
• The“specialventingsystems” shallbeProductApproved
by the Board, and the instructions for that system shall
includea parts listand detailed installationinstructions.
A copy of all installation instructions for all Product Ap-
provedside wallhorizontally vented gasfueled equipment,
all venting instructions, all parts lists for venting instruc-
tions, and/or all venting design instructions shall remain
with the appliance or equipment at the completion of the
installation.
See Gas Connection section for additional Common-
wealth of Massachusetts requirements.
NOTE: The following requirements reference various
Massachusettsandnationalcodesnot containedinthis
document.
Requirements for the Commonwealth of
Massachusetts
Î
