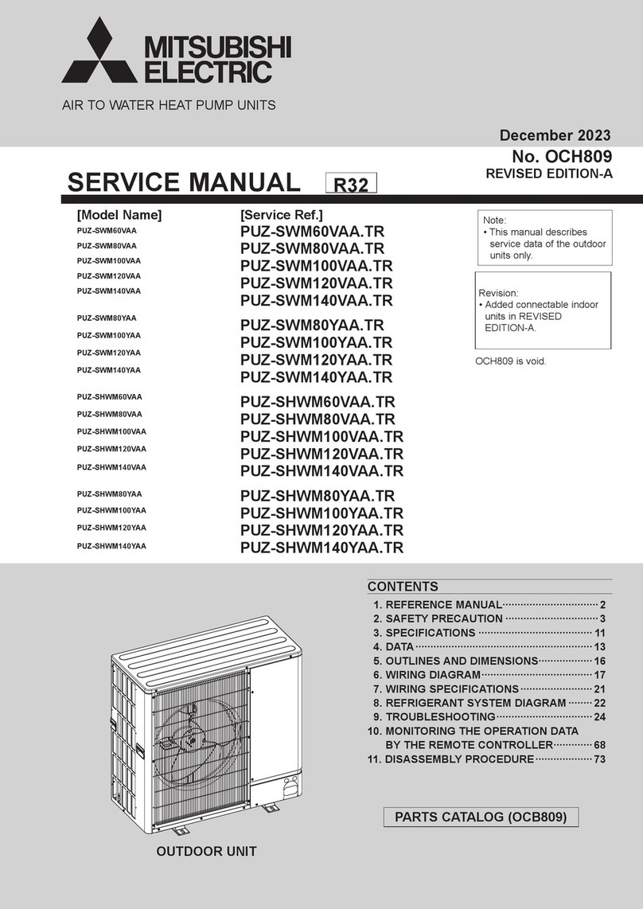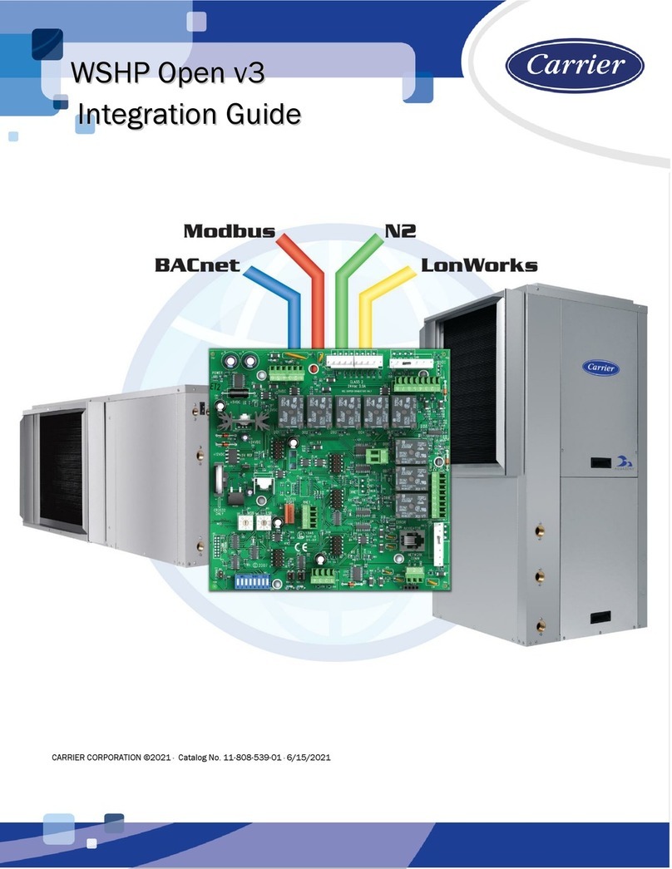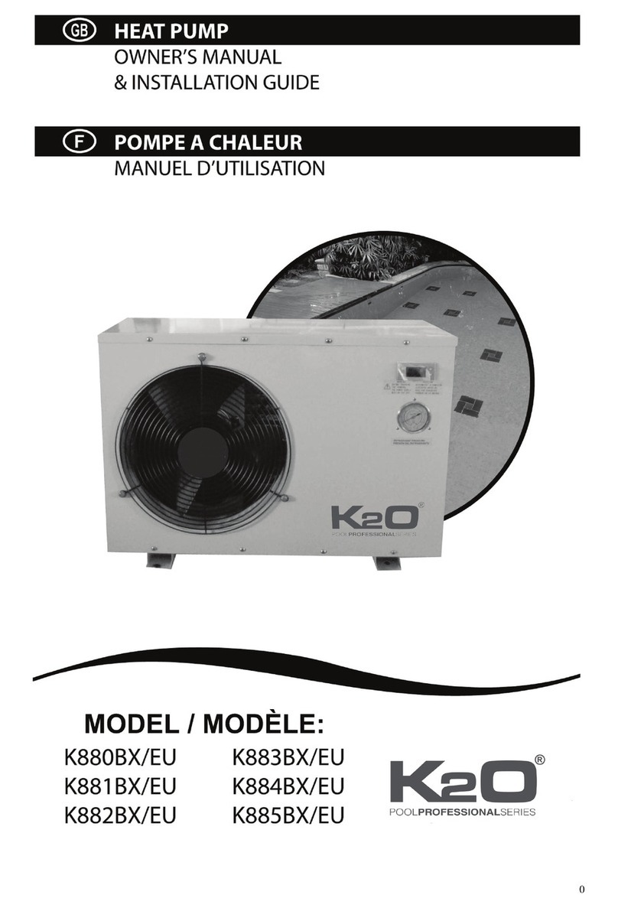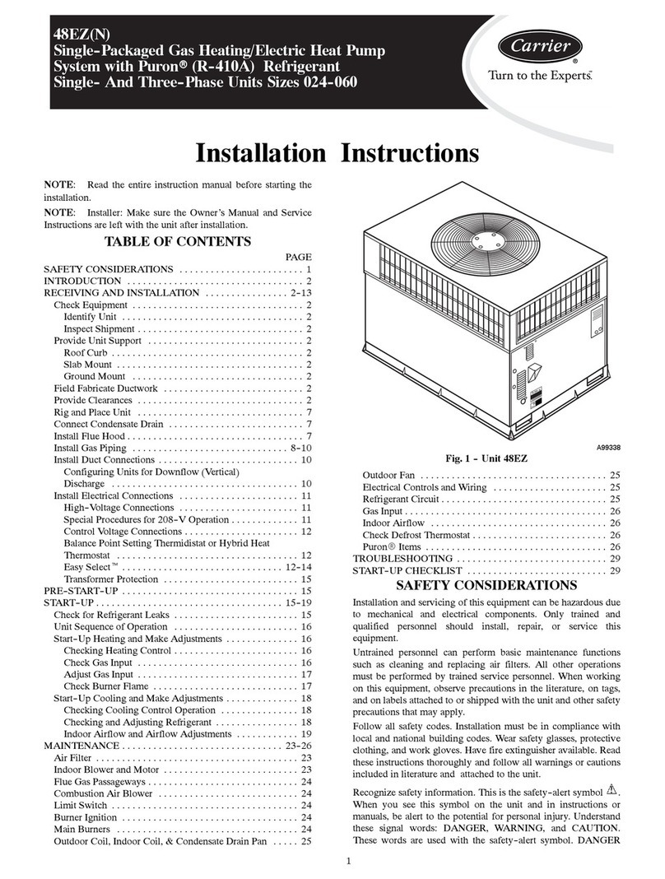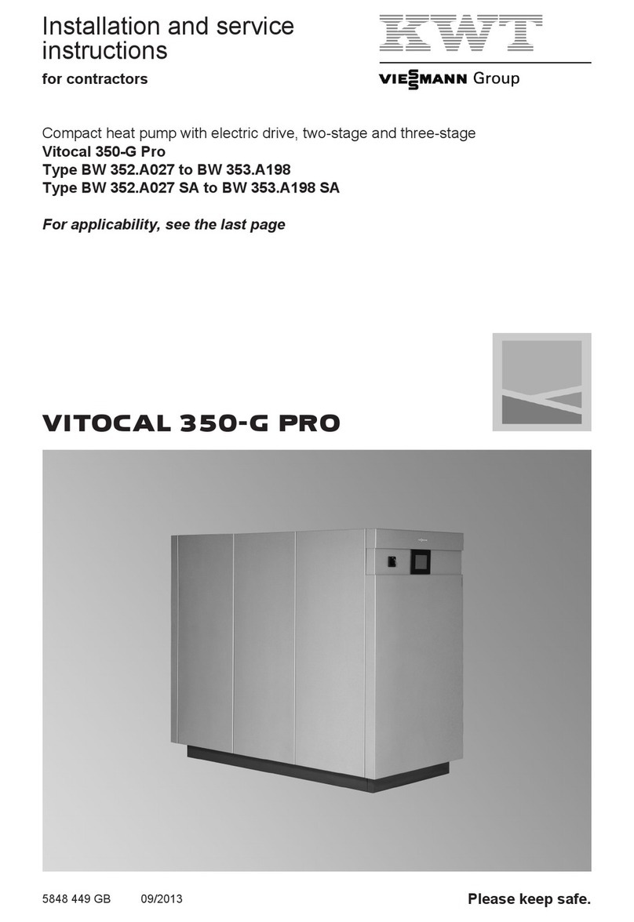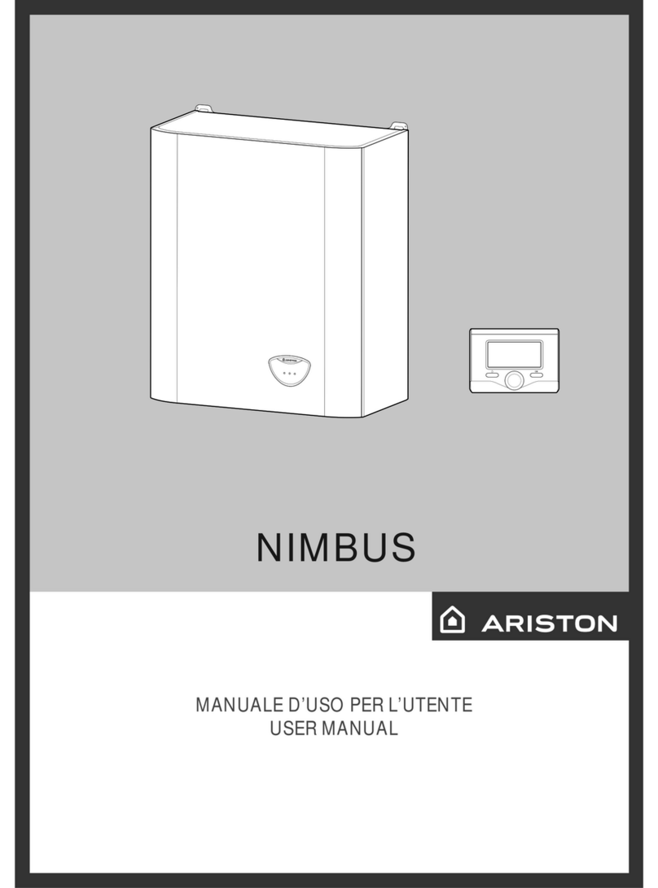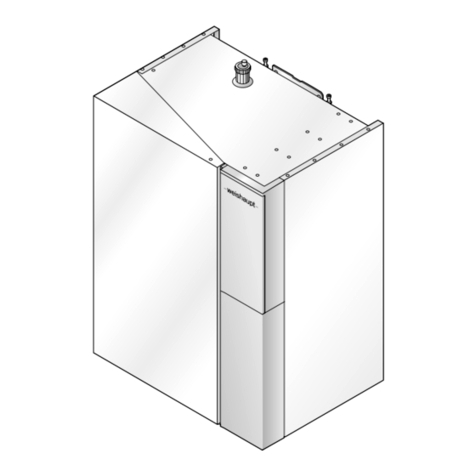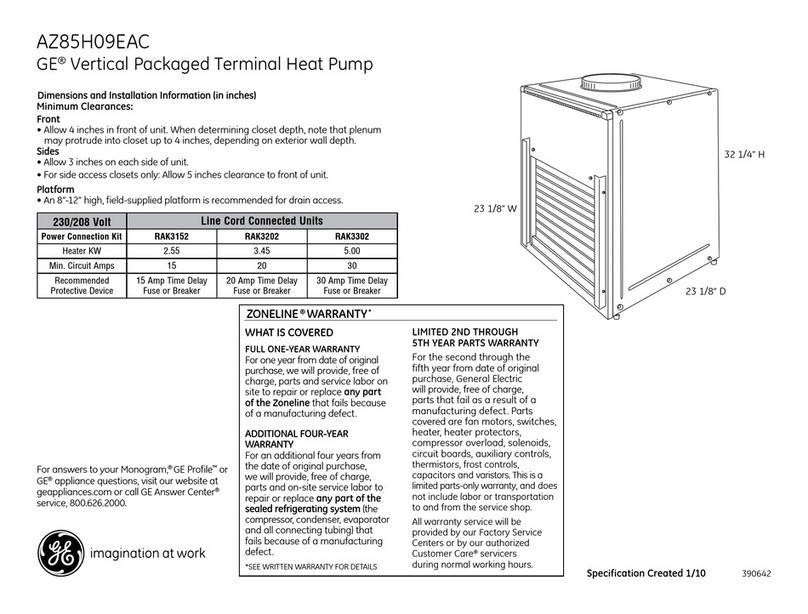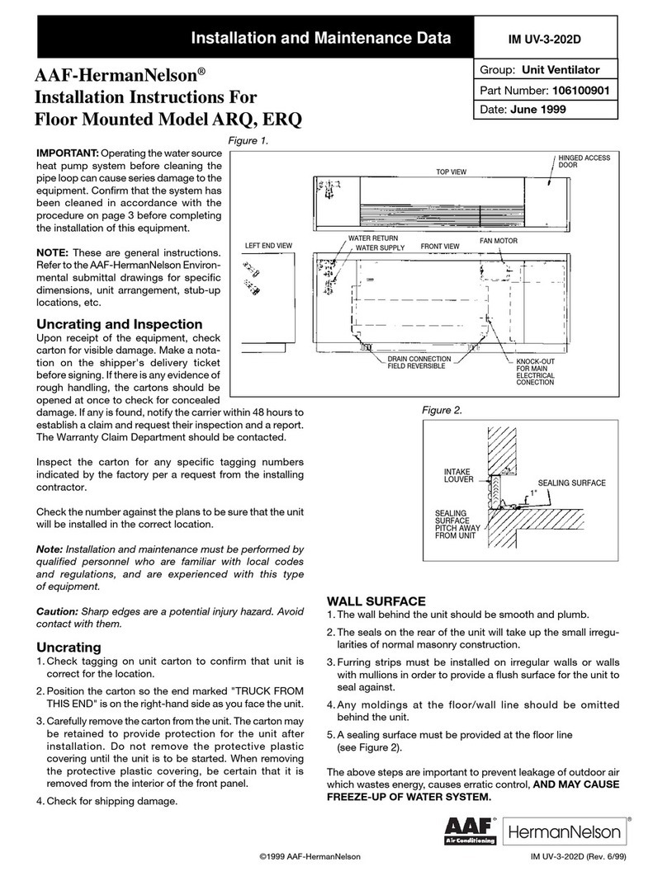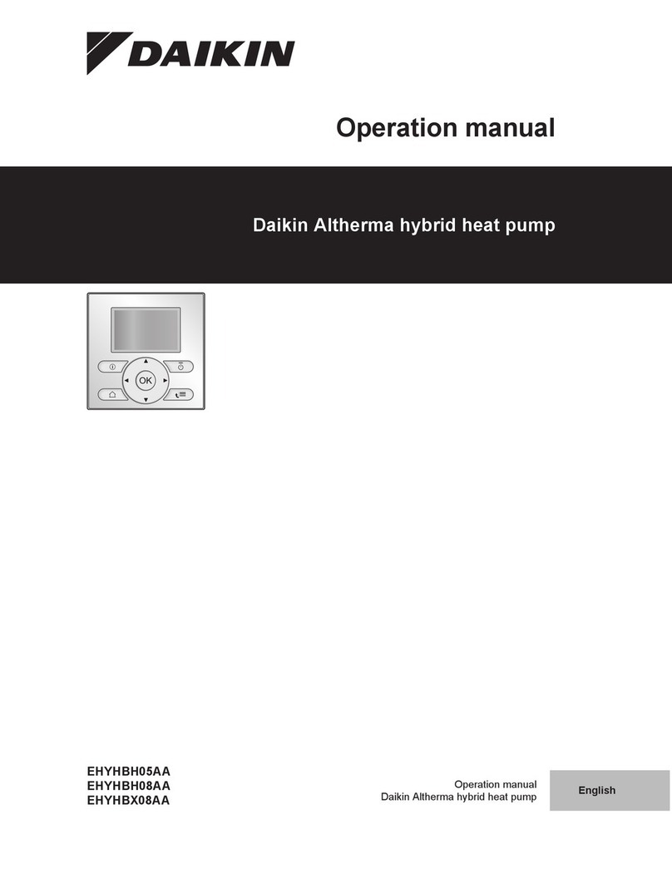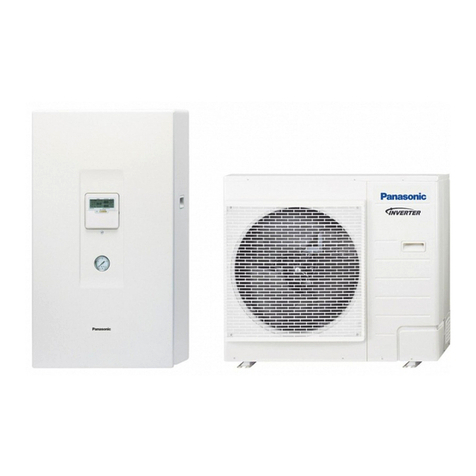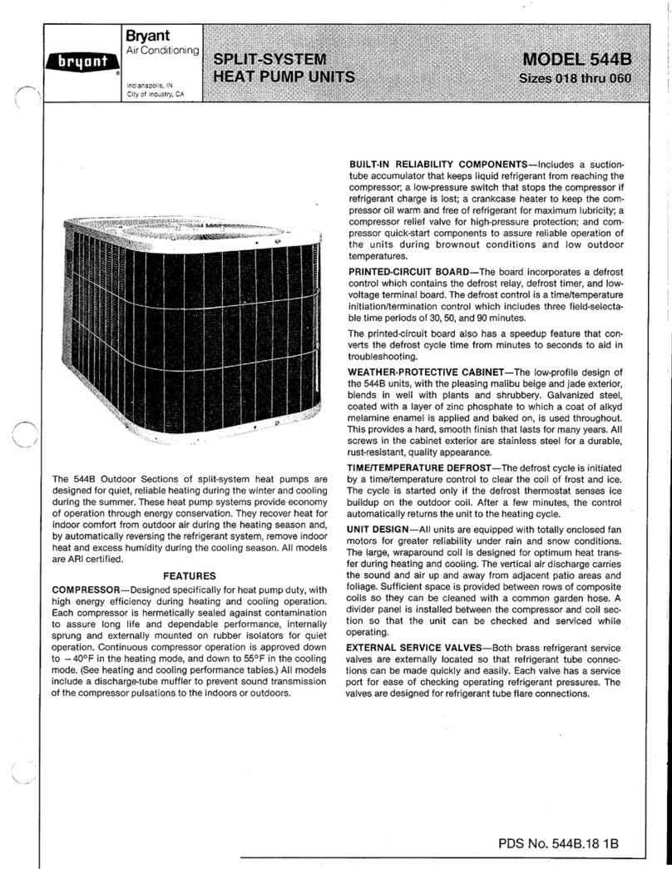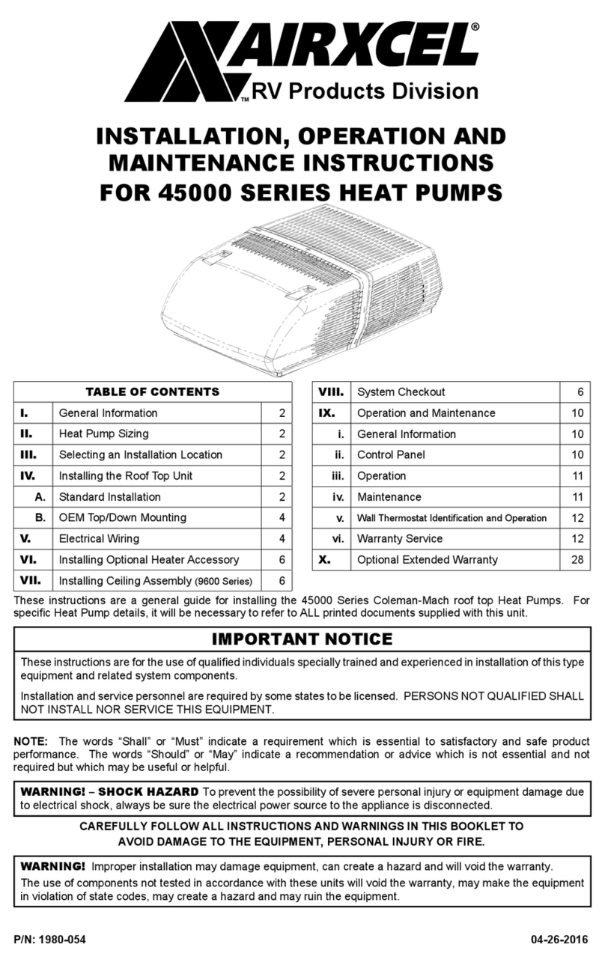
Page 4 of 60 / IM 798 AE Self-Contained Unit Ventilator
Equipment Storage
If equipment is stored for any length of time before installation, it
should remain in its shipping packaging in a clean, dry, climate
controlled area. For extended storage times, rotate indoor fan motor
and outdoor fan /motor assemblies periodically to prevent flattening
of the bearing.
Lifting, Moving, and Stacking
A forklift with 72" tines, or other lifting device is needed to move
these products (Figure 1).
Move the louver, wall sleeve, or unit to the location at which it is
to be installed before uncrating. Check tagging on carton to confirm
that the item is correct for the location. The carton for the unit is
imprinted with the AAF®-HermanNelson®trademark which is the
"front" or room side of the unit. The end of the unit carton marked
"TruckFromThisEnd"shouldbeontheright-handsidewhenfacing
the front of the carton.
Forklift-type vehicles may be used to unload and move the
cartons. When using a forklift, it is important that the products
remain banded to its skid and be lifted only from the end designated
on the carton (Figure 5). Move only one unit at a time. Do not drop
unit.
Use 72" length forklift tines. Short tines will damage the unit
bottom. Improper handling can damage internal components
CAUTION
!
4’
6’
Figure 1 – Forklift Lifting Requirements
Important Information
Made in the U.S.A., pride and workmanship go into every AAF®-
HermanNelson®Model AE self-contained unit ventilator to provide
our customers with quality products. Products should be installed
and serviced only by qualified installers and service technicians
familiar with and in compliance with state, local and national codes
and regulations, and experienced with this type of equipment. This
installation manual is designed to help with the installation and
start-up.
Transportation Damage
Items supplied by McQuay may include louvers, wall sleeve,
Model AE unit and accessories. Each item has been carefully
inspected and securely packed in a McQuay-approved carton at the
factory. In addition, each Model AE unit has been operated at the
factory to verify proper performance. The carrier checked the items
when the shipment was loaded and assumed responsibility for
damage or loss upon acceptance of the shipment.
The purchaser is responsible for filing the necessary claims with
the carrier. Check each carton upon arrival for external damage or
shortages. Note any damage or shortage and any damage on all
copies of the freight bill. If damage or shortages are found, the
consignee should:
1) Note any visible damage to the shipment or container on all
copies of the delivery receipt and have it signed by the carrier’s
agent. Failure to adequately describe such external evidence of
a loss or damage may result in the carrier refusing to honor a
claim.
2) Notifycarrierpromptlywithawrittenrequestforaninspection.
3) In case of concealed loss or damage, or damage and/or loss that
does not become apparent until the product has been unpacked,
notify the carrier as soon as possible, preferably within five (5)
days and no later than 15 days.
4) File the claim within the six (6) month statute of limitations of
the carrier with the following supporting documents:
a) Original Bill of Lading, certified copy, or indemnity bond.
b) Original paid freight bill or indemnity in lieu thereof.
c) Original invoice, or a certified copy thereof, showing trade and
other discounts or reductions.
d) Copy of the inspection report issued by carrier’s representative
at the time damage is reported to the carrier.
Thecarrierisresponsibleformakingpromptinspectionofdamage
and for providing a thorough investigation of each claim. McQuay
will not accept claims for transportation damage.
To help avoid concealed damage:
1) Lay the louvers on their side for shipping, handling and storage.
Do not stack louver more than 10 high (Figure 2).
2) Do not stack wall sleeves more than 2 high (Figure 3).
3) Model AE unit ventilators must be shipped, handled and stored
right-side up. Do not stack units more than two (2) high
(Figure 4).
Receiving, Handling, and Storage
NOTICE
McQuaylouvers,wallsleeves,ModelAEunitsandaccessories
arecarefullypackedandthoroughlyinspected before leaving
thefactory. The carrierassumedresponsibility fordamage or
loss upon acceptance of the shipment. Claims for loss or
damagesustainedintransitmustbemadeuponthecarrieras
follows:
VISIBLE LOSS OR DAMAGE
Anyexternalevidenceoflossordamagemustbenotedonthe
freight bill or carrier’s receipt and signed by the carrier’s
agent.Failuretoadequatelydescribesuch external evidence
ofloss ordamage mayresult inthecarrier’s refusingto honor
a damage claim. The form required to file a claim will be
supplied by the carrier.
CONCEALED LOSS OR DAMAGE
Forconcealedloss ordamage(damageand/orlossthatdoes
not become apparent until the product has been unpacked),
make a written request for inspection by the carrier’s agent
within fifteen (15) days of the delivery date. File a claim with
the carrier since such damage is the carrier’s responsibility.
