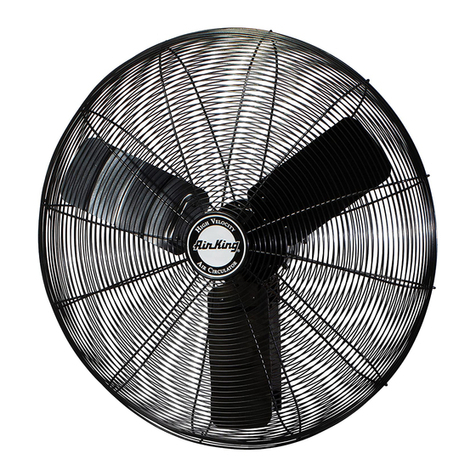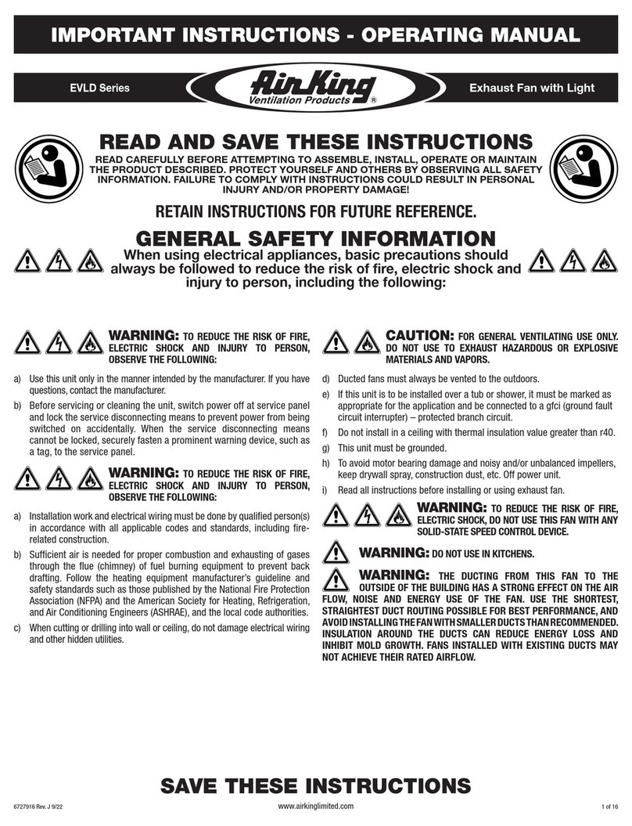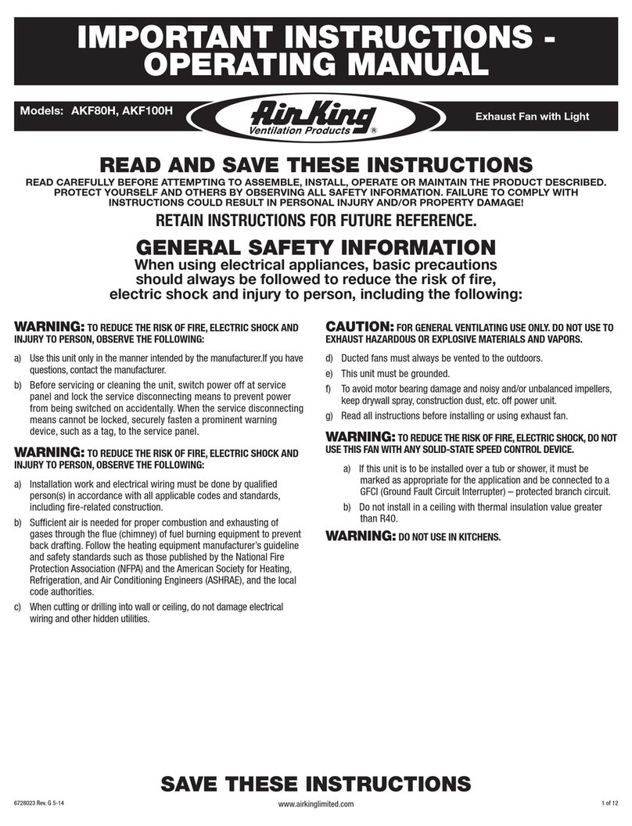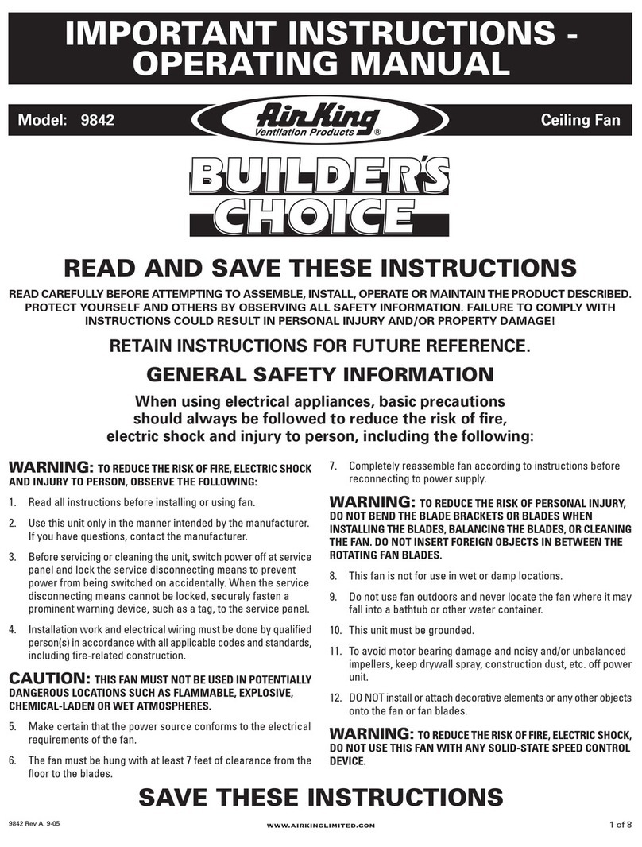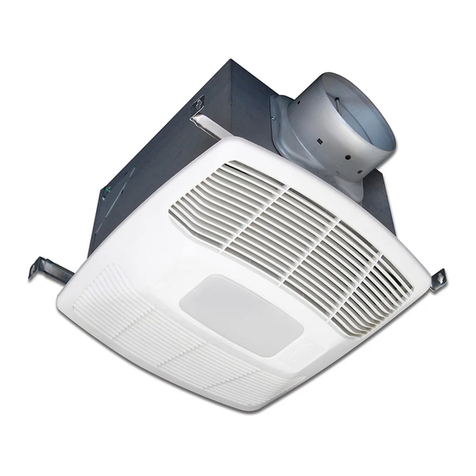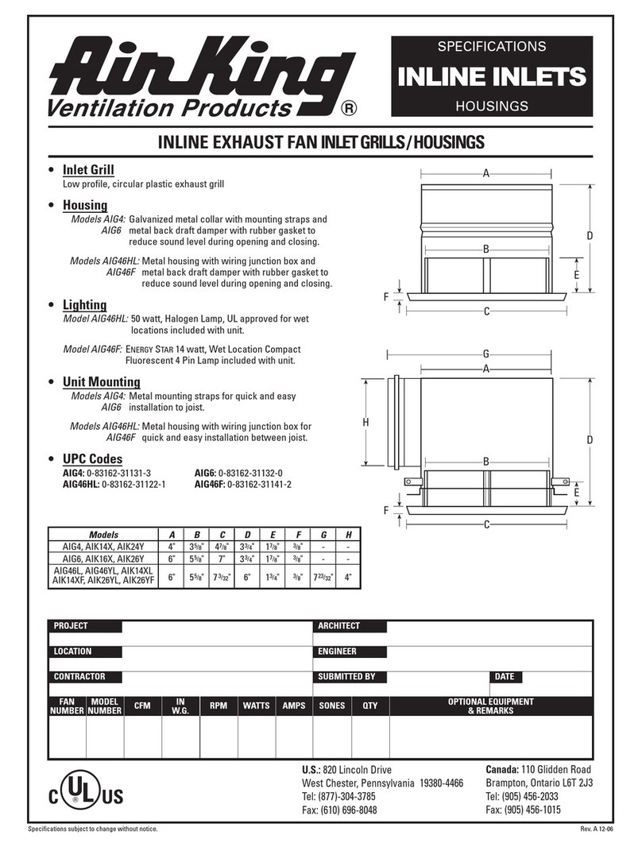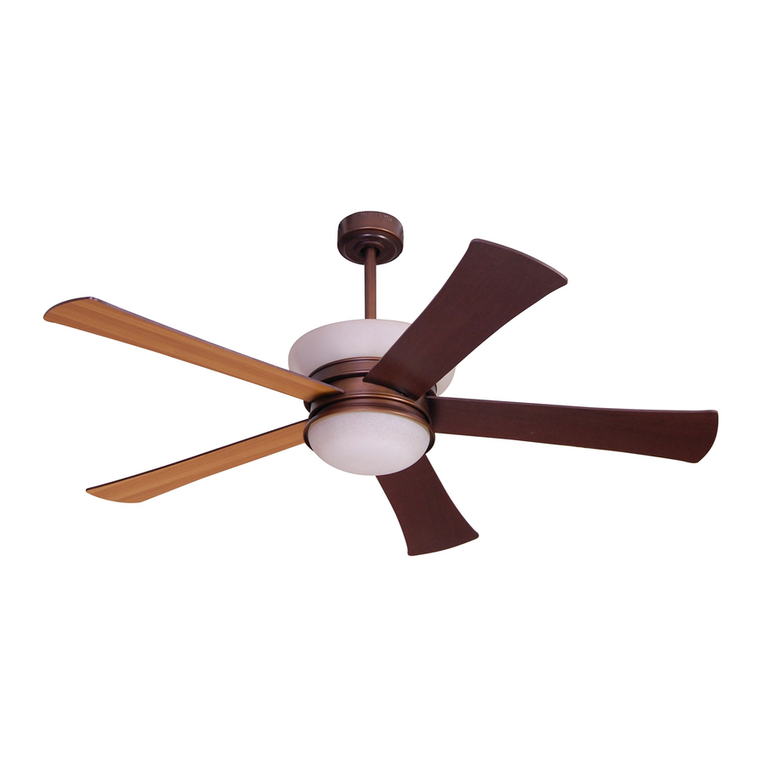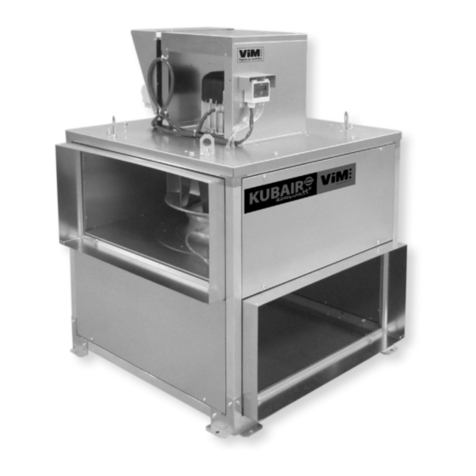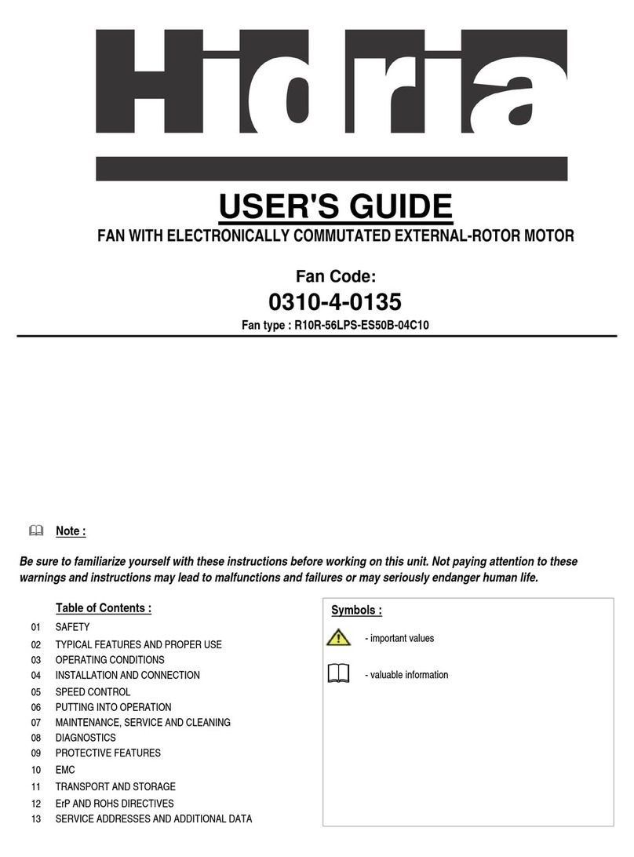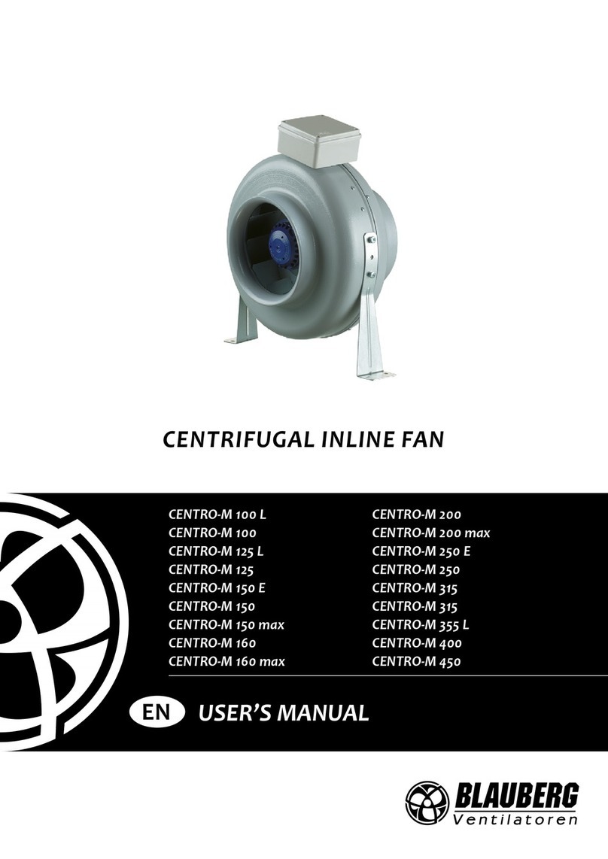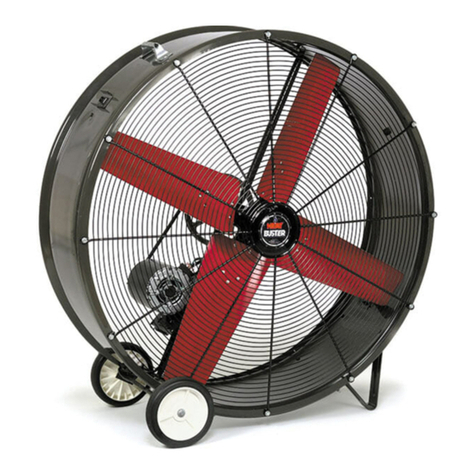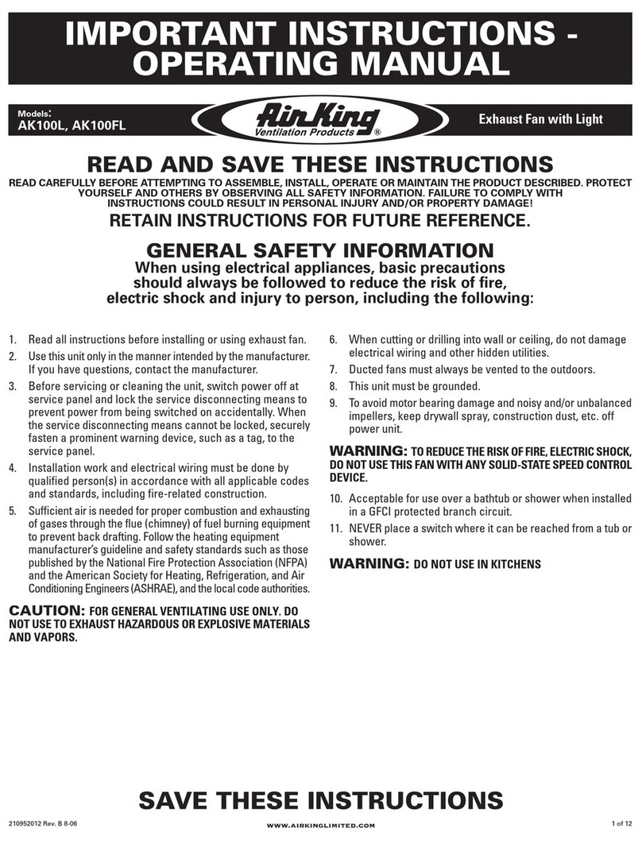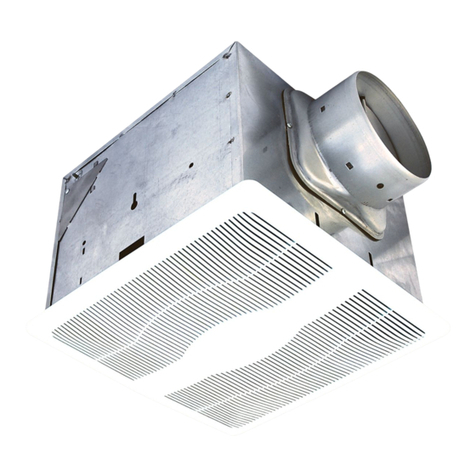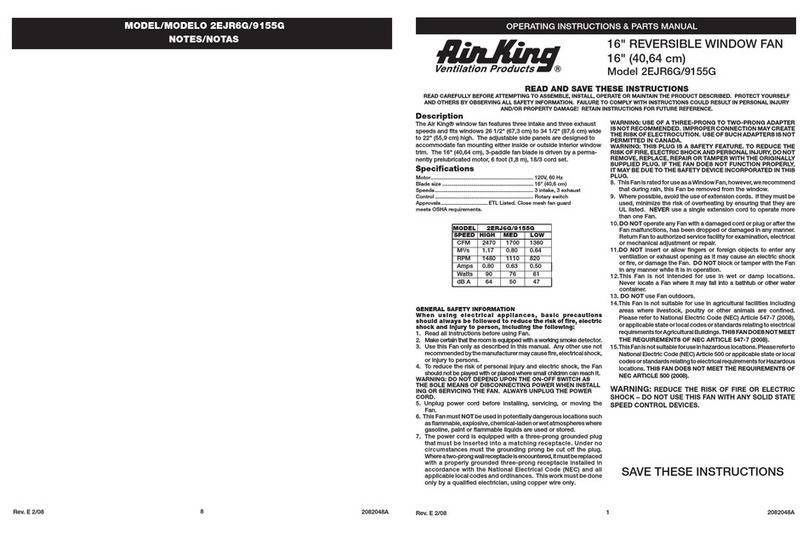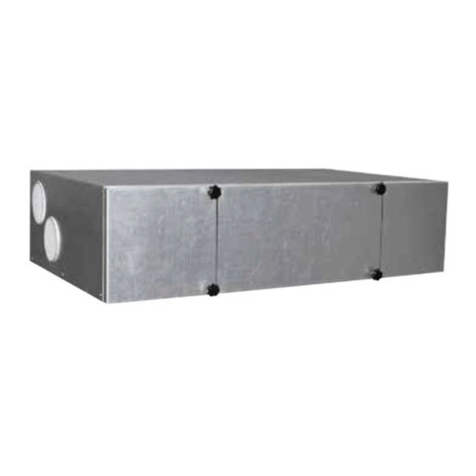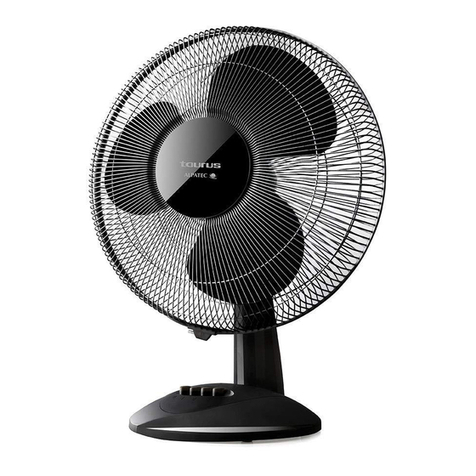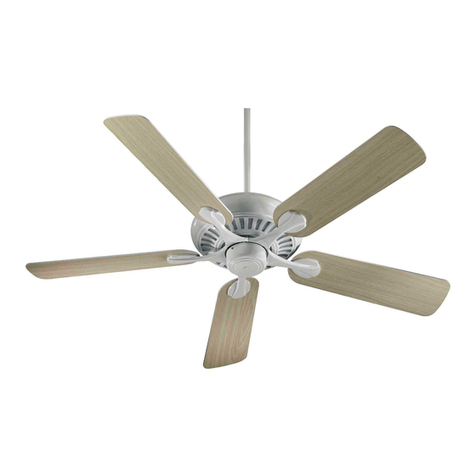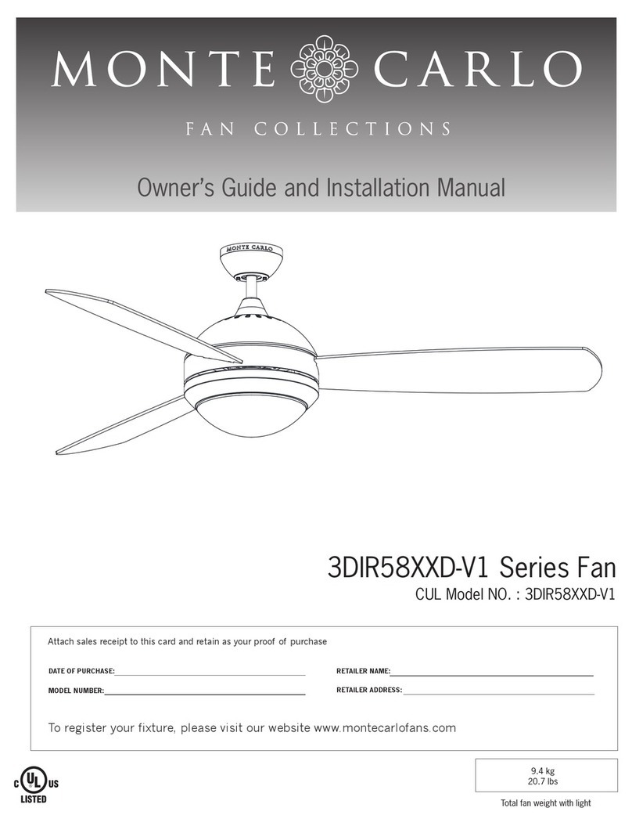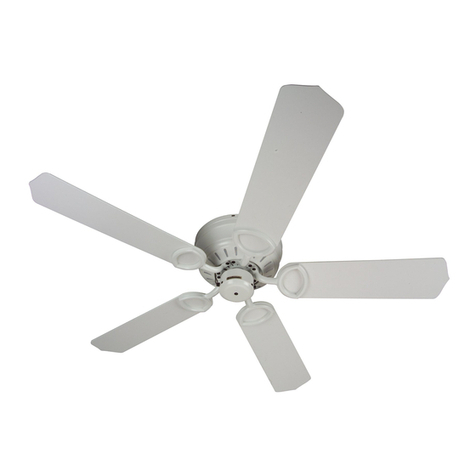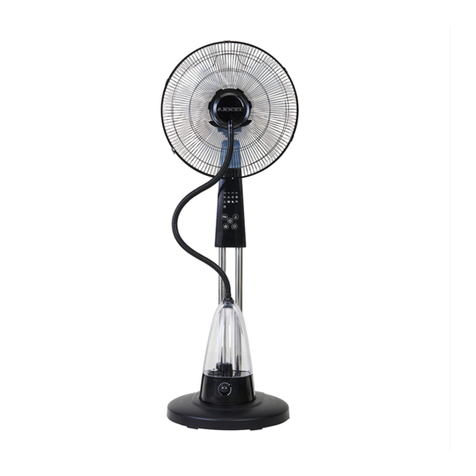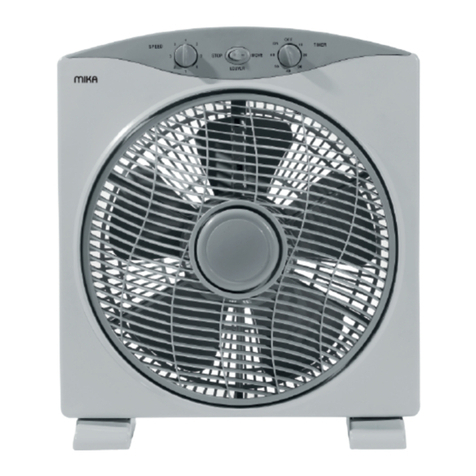
INSTALLATION INSTRUCTIONS
CAUTION: MAKE SURE POWER IS SWITCHED OFF AT SERVICE PANEL
BEFORE STARTING INSTALLATION.
SECTION 1
Preparing the Fan
1. Unpack fan from the carton and confirm that all pieces are present. In addition to the fan you
should have:
2 - Collar Assembly (attached) 1 - Instruction/Safety Sheet
2 - Mounting Brackets (attached)
2. Choose the location for your fan. To ensure the best air and sound performance, it is
recommended that the length of ducting and the number of elbows be kept to a minimum,
the radius of each elbow be as large as possible for the installation, and that insulated hard
ducting be used. This fan will require at least 12" of clearance in the ceiling or wall. The fan
mounts using the provided mounting brackets or can be surface mounted to a wall or ceiling.
NOTE: The fan must be installed into a location that can be easily accessed once installed.
3. No additional vibration deadening materials are needed for this fan.
SECTION 2
Mounting the Fan
1. Confirm the fan is positioned so the air flow is in the correct direction.
2a. Surface Mounting: Locate at least one stud or joist. Place the fan in
position so that the mounting bracket is centered on the stud or joist
and make the location for the four (4) holes. Remove the fan and install
properly rated wall/ceiling anchors for the holes that do not go directly
into a joist or stud. Position fan in place and secure with screws (not
included) (Figure 1).
2b. Mounting to a Joist: Install two - 2 x 4 headers (not included) between
the joists. Position the fan housing on top of the headers and secure the
mounting brackets with screws (not included) to the header (Figure 2).
2c. Hanging Bar Mounting: Lift unit up onto the threaded rods and
secure in place using appropriate hardware (not included) (Figure 3).
SECTION 3
Ducting
NOTE: 6" OR LARGER RIGID DUCT IS RECOMMENDED FOR BEST
PERFORMANCE.
CAUTION: ALL DUCTING MUST COMPLY WITH LOCAL
AND NATIONAL BUILDING CODES.
NOTE: The ducting from this fan to the outside of the building has a strong effect
on the air flow, noise and energy use of the fan. Use the shortest, straightest duct
routing possible for best performance, and avoid installing the fan with smaller
ducts than recommended. Insulation around the ducts can reduce energy loss
and inhibit mold growth. Fans installed with existing ducts may not achieve their rated air flow.
WARNING: MAKE SURE THE FRESH AIR INTAKE PORT COMPLIES WITH ALL
LOCAL AND NATIONAL CODES AND IS LOCATED AT LEAST 6 FEET AWAY FROM SOURCES
OF CONTAMINATION SUCH AS BUT NOT LIMITED TO: DRYER, FURNACE OR CENTRAL VACUUM
EXHAUSTS, GAS APPLIANCES SUCH AS BBQ GRILLS, GARBAGE BINS OR OTHER EXHAUST PORTS.
NOTE: To ensure quiet operation of in-line and remote fans, each fan shall be installed using
sound attenuation techniques appropriate for the installation. For bathroom and general ventilation
applications, at least 8 feet of insulated flexible duct shall be installed between the exhaust or supply
grille(s) and the fan.
1. Connect the ducting to the fan’s duct collar (Figure 4). Seal
ducting to housing with appropriately rated tape. Use screws
or suitable clamps to secure in place. Make sure the fresh air
intake is connected to a properly installed intake port that is a
suitable weather hood with insect screen to protect air intake. It
is recommended that low restriction termination fittings be used.
2. Ensure duct joints and exterior penetrations are sealed with
caulk or other similar material to create an air-tight path to
minimize building heat loss or gain and to reduce the potential
for condensation. Place/wrap insulation around duct and/or fan
in order to minimize possible condensation buildup within the
duct, as well as building heat loss or gain.
NOTE: At the base of the duct adapter, there is a small diameter test port hole covered with a plastic
cap. Make sure the test port is not covered up with the ducting so that it can be accessed for pitot
tube testing. To access the port, remove the port cover and insert tube.
SECTION 4
Wiring
CAUTION: MAKE SURE POWER IS SWITCHED OFF AT SERVICE PANEL
BEFORE STARTING INSTALLATION.
CAUTION: ALL ELECTRICAL CONNECTIONS MUST BE MADE IN
ACCORDANCE WITH LOCAL CODES, ORDINANCES, OR NATIONAL ELECTRICAL
CODE. IF YOU ARE UNFAMILIAR WITH METHODS OF INSTALLING ELECTRICAL WIRING, SECURE
THE SERVICES OF A QUALIFIED ELECTRICIAN.
www.airkinglimited.com
6728111 Rev. B 12-20 2 of 4
Joist
Solive 2 x 4 Header
2 x 4 embases
Figure 2
Bracket
Support
12"
12 po
Figure 1
Screws
Vis
Stud/Joist
Montant / Solive Anchor / Ancre
Air Flow
Flux d’air
Figure 4
Air Flow / Flux d’air
Intake Ducting
Conduit d’admission
Outlet Ducting
Conduit de sortie
Test Port / Port d’essai
Bracket
Support
Figure 3
Housing / Châssis
Threaded Rod
Tige filetée
INSTRUCTIONS D’INSTALLATION
ATTENTION: VOUS ASSURER QUE L’ALIMENTATION EST COUPÉE
AU PANNEAU DE SERVICE AVANT DE COMMENCER L’INSTALLATION.
SECTION 1
Préparation du Ventilateur
1. Sortir le ventilateur de sa boite et confirmer que toutes les pièces sont présentes. En plus du
ventilateur vous devriez avoir :
2 - Assemblage de collier (attaché) 1 - Feuillet d’instructions / sécurité
2 - Traverses de Montage (attaché)
2. Choisir un emplacement pour votre ventilateur. Pour garantir la meilleure qualité d’air et
performance acoustique, il est recommandé que la longueur de la canalisation et le nombre de
coudes soient réduits au minimum, que le rayon de chaque coude soit aussi grand que possible
pour l’installation, et que des conduits rigides isolés soient utilisés. Ce ventilateur nécessitera
au moins 12 po de dégagement dans le plafond ou le mur. Le ventilateur se monte à l’aide des
supports de montage fournis ou peut être monté en surface sur un mur ou un plafond.
REMARQUE:Le ventilateur doit être installé dans un endroit facilement accessible une fois installé.
3. Aucun matériel amortissant de vibrations supplémentaire n’est nécessaire pour
ce ventilateur.
SECTION 2
Monter le ventilateur
1. Vérifiez que le ventilateur est positionné de manière à ce que le flux d’air
soit dans la bonne direction.
2a. Montage en surface: Localisez au moins un goujon ou une solive. Placez
le ventilateur en position de sorte que le support de montage soit centré sur
le goujon ou la solive et marquez l’emplacement des quatre (4) trous. Retirez
le ventilateur et installez des ancrages muraux / de plafond correctement
dimensionnés pour les trous qui ne vont pas directement dans une solive ou
le goujon. Positionnez le ventilateur en place et fixez-le avec des vis (non
incluses) (Figure 1).
2b. Montage sur une solive: Installez deux - 2 x 4 embases (non incluses)
entre les solives. Positionnez le boîtier du ventilateur sur les embases et fixez
les supports de montage à l’aide des vis (non fournies) (Figure 2).
2c. Montage de la barre de suspension:: soulevez l’unité sur les tiges filetées
et fixez-la en place à l’aide de matériel approprié (non fourni) (Figure 3).
SECTION 3
Conduit
NOTE: UN CONDUIT PLUS RIGIDE DE 6 PO OU PLUS EST RECOMMANDE
POUR UNE MEILLEURE PERFORMANCE.
ATTENTION: TOUS LES CONDUITS DOIVENT ÊTRE
CONFORMES AVEC LES CODES DU BATIMENT LOCAUX ET NATIONAUX.
REMARQUE: La canalisation de ce ventilateur à l’extérieur du bâtiment a un effet
important sur le flux d’air, le bruit et la consommation d’énergie du ventilateur. Utilisez
la route de canalisation la plus courte et la plus droite possible pour une meilleure
performance, et évitez d’installer le ventilateur avec des conduits plus petits que recommandé. L’isolation
autour des conduits peut réduire la perte d’énergie et empêcher le développement de moisissures. Il se peut
que les ventilateurs installés avec des conduits existants n’atteignent pas leur débit d’air nominal.
AVERTISSEMENT: ASSUREZ-VOUS QUE LE PORT D’ADMISSION
D’AIR FRAIS EST CONFORME À TOUS LES CODES LOCAUX ET NATIONAUX ET SE TROUVE
À AU MOINS 6 PIEDS DES SOURCES DE CONTAMINATION TELLES QUE: SÉCHEUSE, FOUR OU
ASPIRATEUR CENTRAL, APPAREILS À GAZ TELS QUE BARBECUE, BACS À DÉCHETS OU D’AUTRES
PORTS D’ÉCHAPPEMENT.
REMARQUE: Pour assurer un fonctionnement silencieux des ventilateurs en ligne et à distance, chaque
ventilateur doit être installé en utilisant les techniques d’atténuation sonore appropriées à l’installation.
Pour les applications de salle de bains et de ventilation générale, un conduit flexible isolé d’au moins 8
pieds doit être installé entre la (les) grille (s) d’évacuation d’air et le ventilateur.
1. Raccordez les conduits au collet du conduit du ventilateur
(Figure 4). Scellez les conduits dans le boîtier à l’aide d’un ruban
approprié. Utilisez des vis ou des pinces appropriées pour les fixer
en place. Assurez-vous que l’entrée d’air frais est raccordée à un
orifice d’admission correctement installé, qui est une hotte contre les
intempéries avec un écran anti-insectes pour protéger l’entrée d’air. Il
est recommandé d’utiliser des raccords d’extrémité à faible restriction.
2. Assurez-vous que les joints des conduits et les pénétrations
extérieures sont scellés avec du mastic ou tout autre matériau similaire
pour créer un passage d’air étanche afin de minimiser la perte ou le gain
de chaleur et réduire le risque de condensation. Placez / enveloppez
l’isolant autour du conduit et / ou ventilateur afin de minimiser la
possibilité d’accumulation de condensation à l’intérieur du conduit, ainsi que la perte ou le gain de chaleur.
REMARQUE: À la base de l’adaptateur de conduit, il y a un orifice de port d’essai de petit diamètre
recouvert d’un capuchon en plastique. Assurez-vous que le port d’essai n’est pas recouvert par la
canalisation, de sorte qu’il soit accessible pour tester le tube de pitot. Pour accéder au port, retirez le
couvercle du port et insérez le tube.
SECTION 4
Câblage ATTENTION: VOUS ASSURER QUE L’ALIMENTATION EST COUPÉE
AU PANNEAU DE SERVICE AVANT DE COMMENCER L’INSTALLATION.
ATTENTION: TOUTES LES CONNEXIONS DOIVENT ÊTRE FAITES EN
CONFORMITÉ AVEC LES CODES ÉLECTRIQUES LOCAUX OU NATIONAUX. SI VOUS
N’ÊTES PAS FAMILIER AVEC LES MÉTHODES D’INSTALLATION DE CÂBLAGE
ÉLECTRIQUE, RECOURREZ AUX SERVICES D’UN ÉLECTRICIEN QUALIFIÉ.

