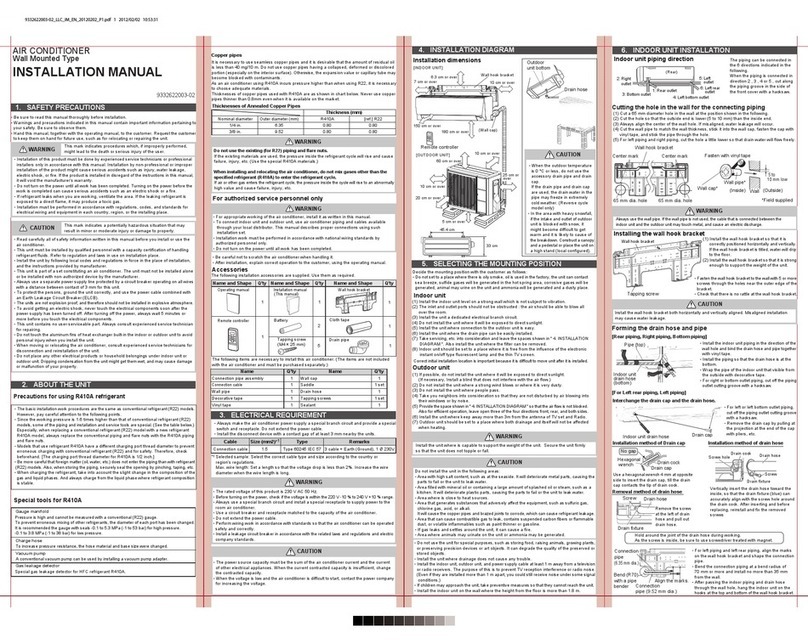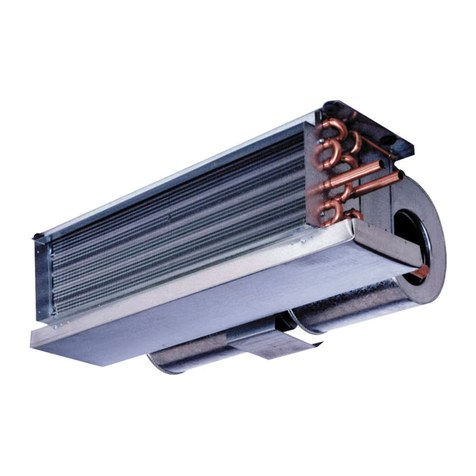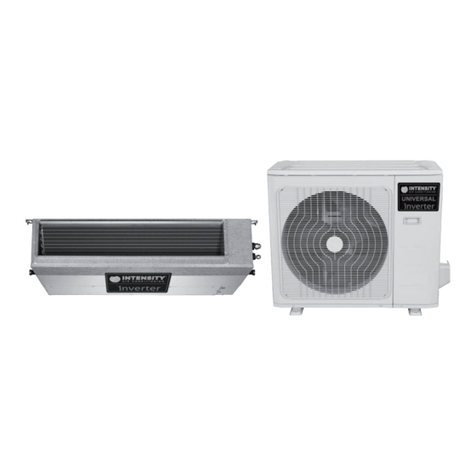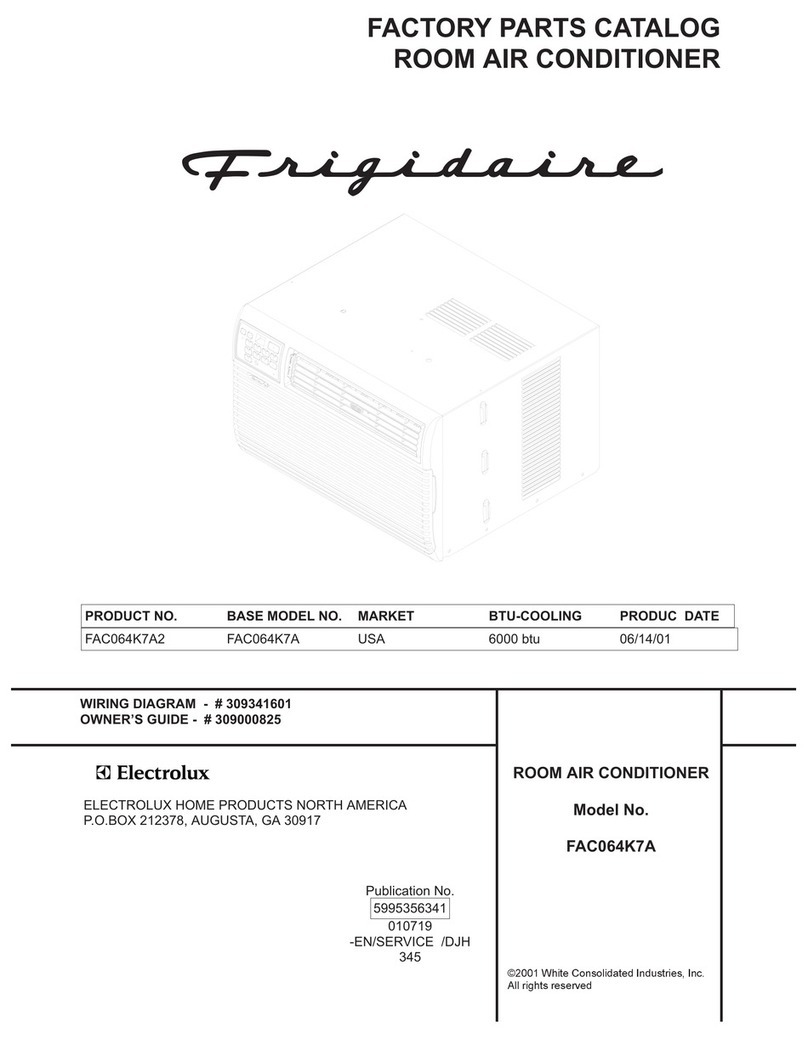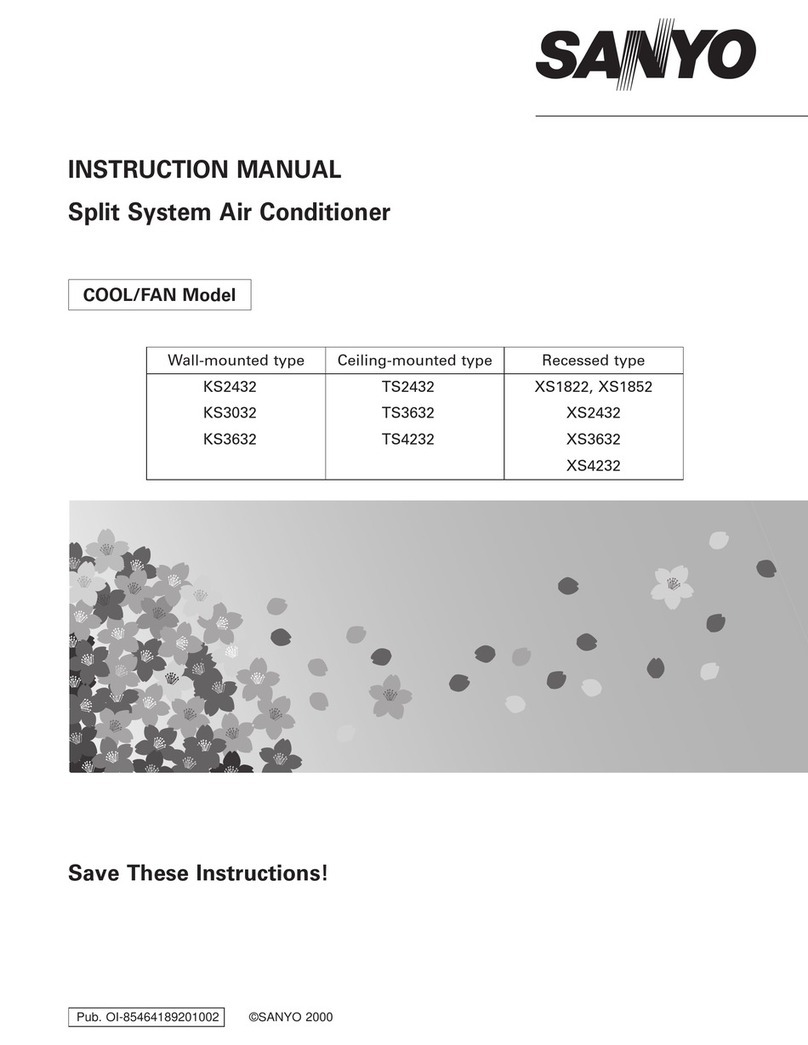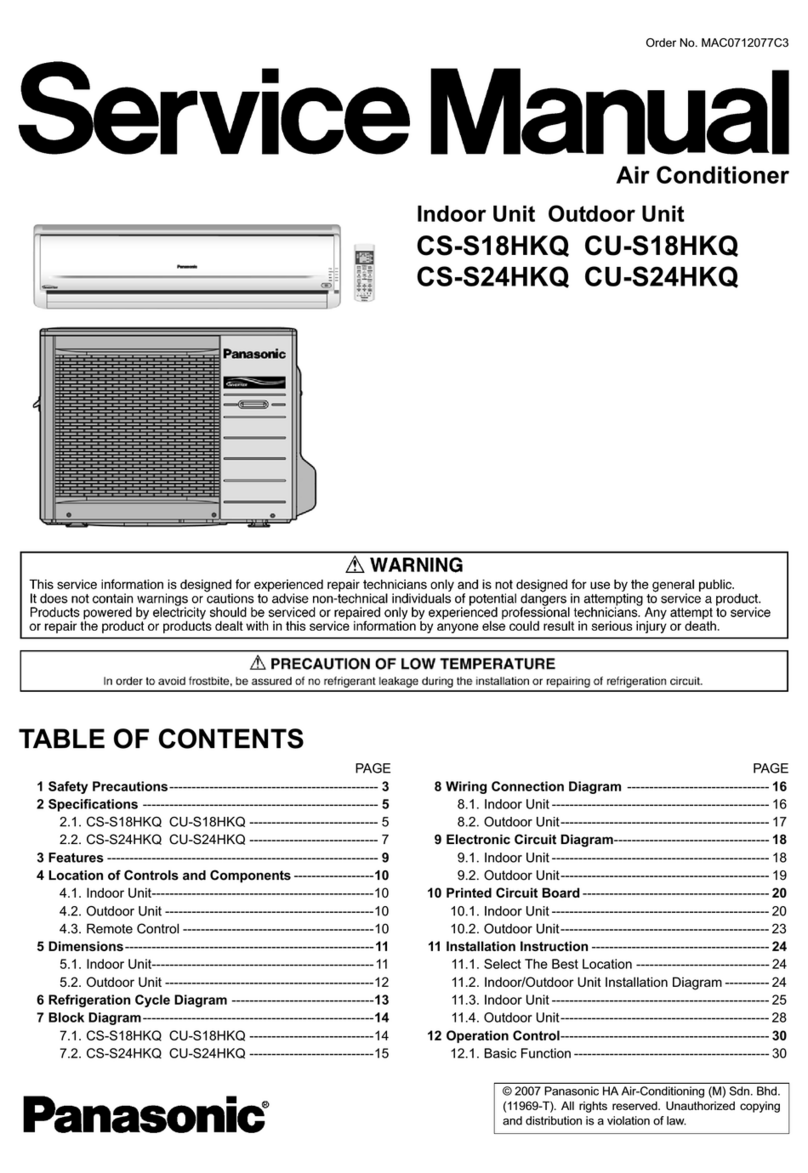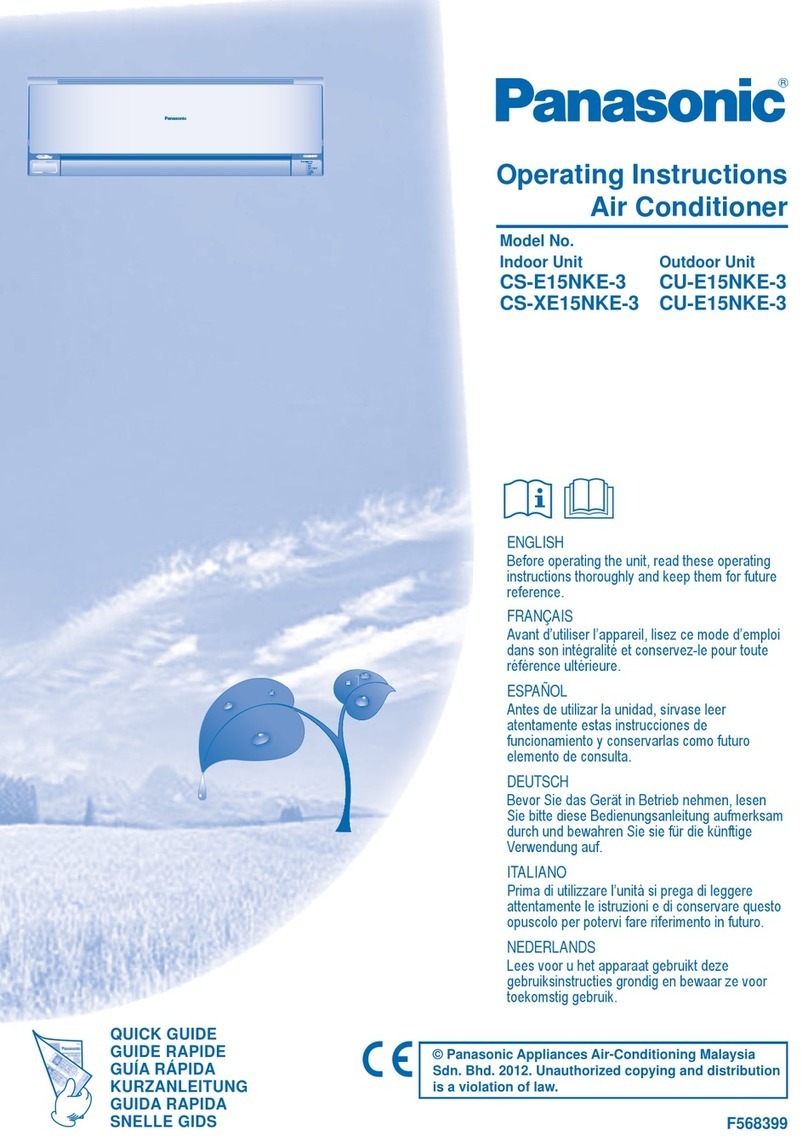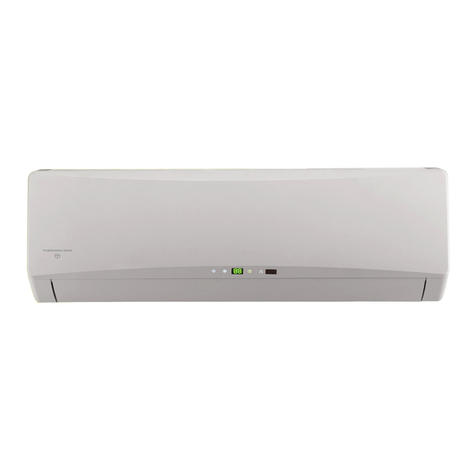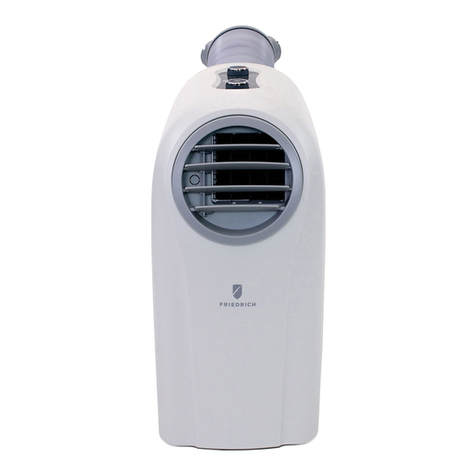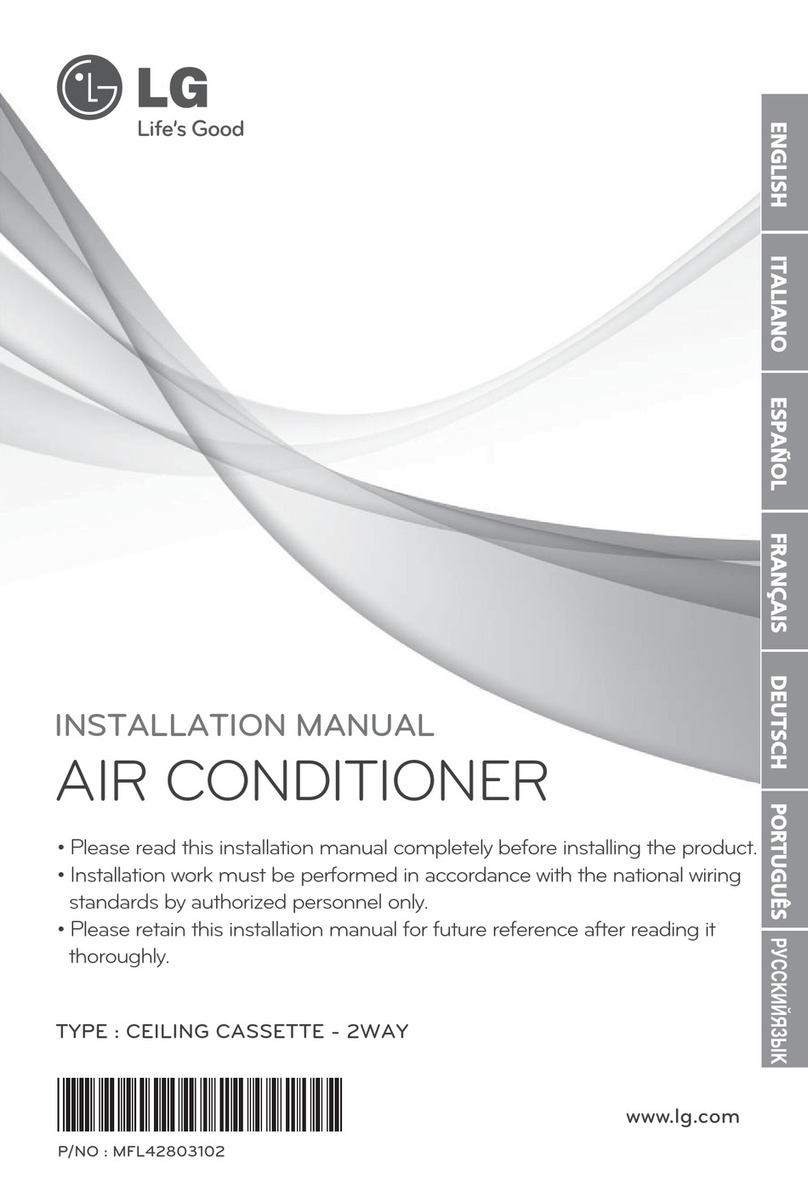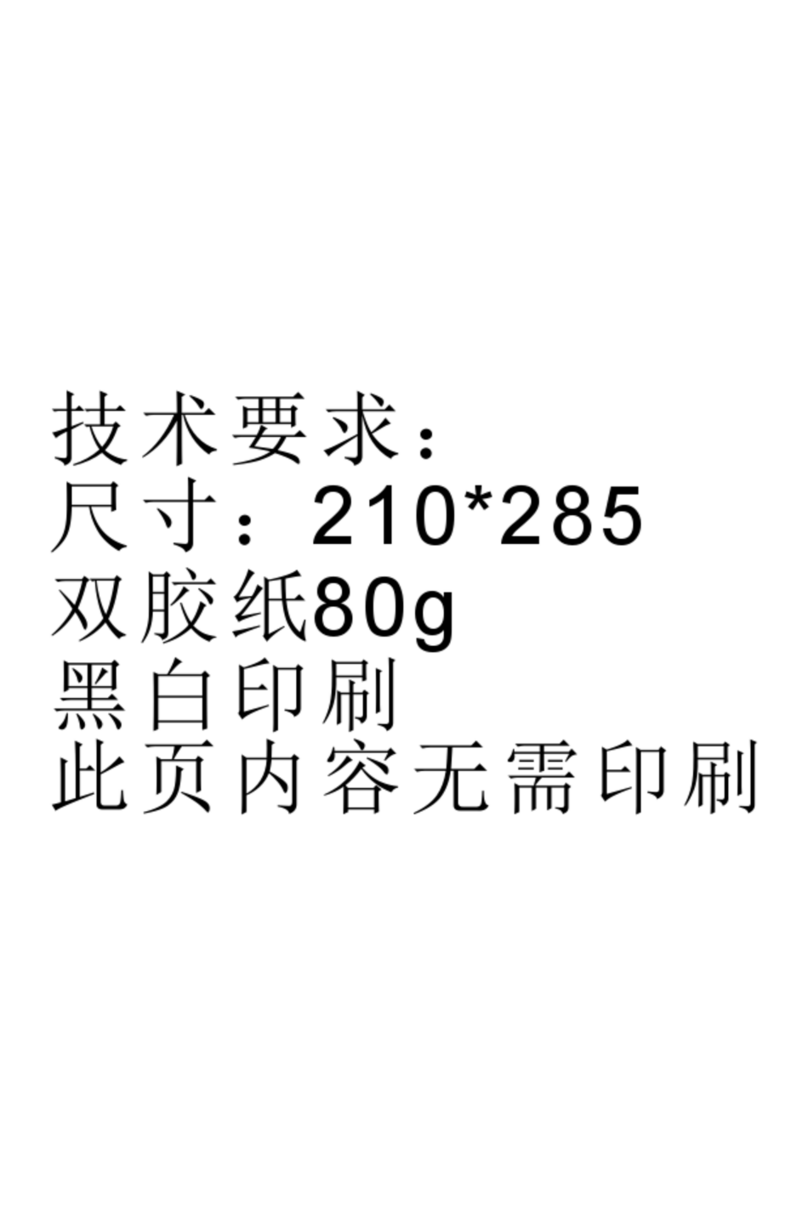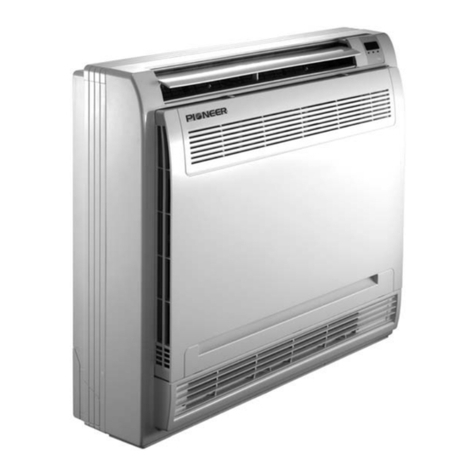
Page i
Contents
Chapter 1: Overview................................................................................................................................1
Using this Manual ................................................................................................................................2
Documentation Conventions.............................................................................................................2
Model Identification...........................................................................................................................3
Acronyms and Abbreviations ............................................................................................................4
Product Overview.................................................................................................................................5
Unit Operation..................................................................................................................................5
The Control System (Controller Box).................................................................................................6
Chapter 2: Installation..............................................................................................................................7
Installation Preparation.........................................................................................................................7
Delivery............................................................................................................................................7
Warranty...........................................................................................................................................8
Moving the Unit.................................................................................................................................8
General Safety Rules........................................................................................................................8
Required Materials...............................................................................................................................9
AIRSYS Supplied Materials ..............................................................................................................9
Installer Supplied Material...............................................................................................................10
Summary Electrical Ratings (Wire Sizing).......................................................................................11
Physical Installation............................................................................................................................12
Select the Wall for Installing the Unit...............................................................................................13
Make Openings and Holes..............................................................................................................14
Install Weather Stripping.................................................................................................................15
Position the Unit .............................................................................................................................15
Remove Wooden Pallet from WPU.................................................................................................16
Seal the Joints between WPUs and Wall ........................................................................................17
Attach the Supply Air Grill and the Return Air Grill to the Wall .........................................................17
Remove the Compressor Brackets..................................................................................................18
Controller Box Installation ..................................................................................................................19
Install Outdoor Temperature Sensor ...............................................................................................21
Position the Humidity Sensor..........................................................................................................24
Position Indoor Temperature Sensors and Supply Air Temperature Sensors...................................24
Complete Electrical Connections........................................................................................................26
Cautions.........................................................................................................................................26
Overview of Wiring .........................................................................................................................26
Electrical Connection to Controller Box...........................................................................................29
Electrical Connection to WPUs .......................................................................................................30
Complete the Installation Checklist.....................................................................................................33
Verify System Operation ....................................................................................................................34
Turn On Component Breakers........................................................................................................34
Turn on Primary Power...................................................................................................................34
Execute the Step-Test....................................................................................................................35
Turn the HVAC System On.............................................................................................................36
Set System Time............................................................................................................................37
Verify the sensor readings..............................................................................................................38
Verify Input and Output Alarms.......................................................................................................38
Complete the Registration Card......................................................................................................39
Chapter 3: System Operation.................................................................................................................44
User Interface Introduction.............................................................................................................44
