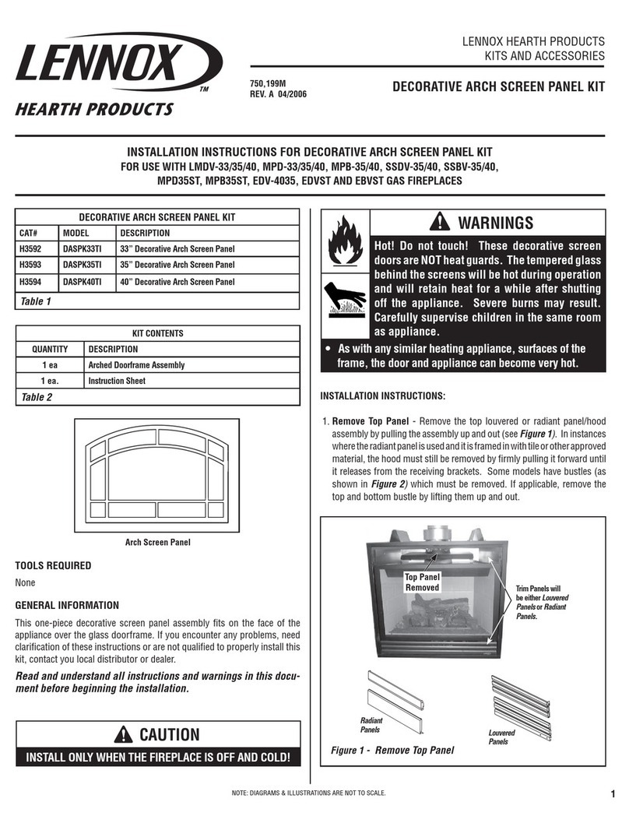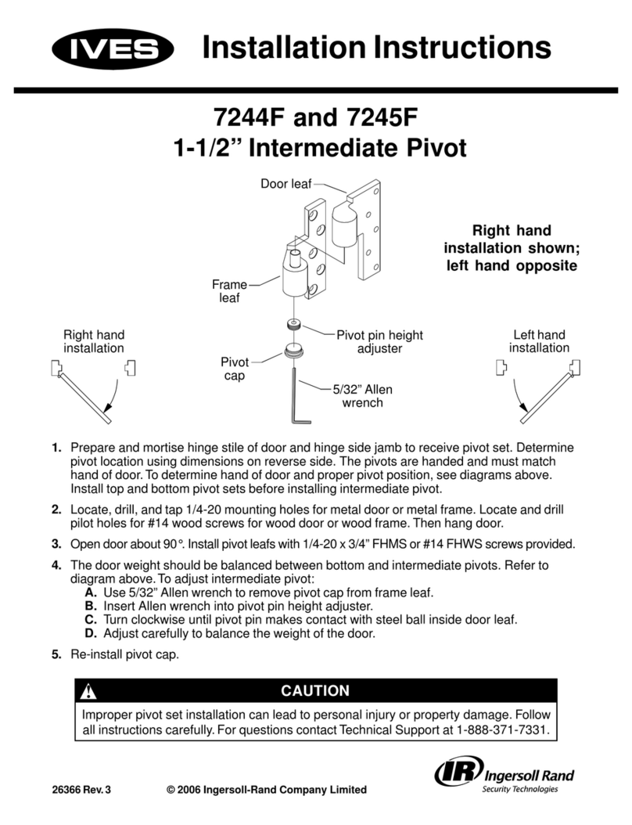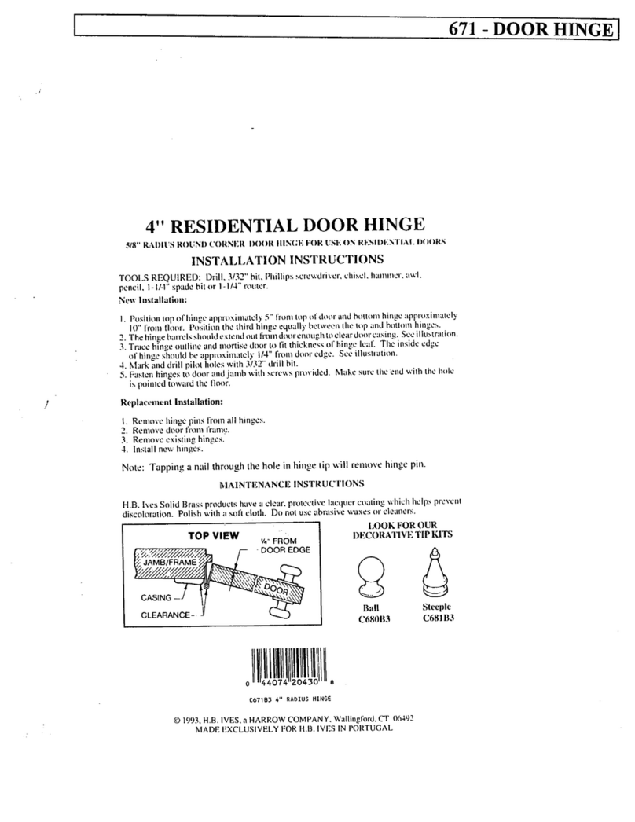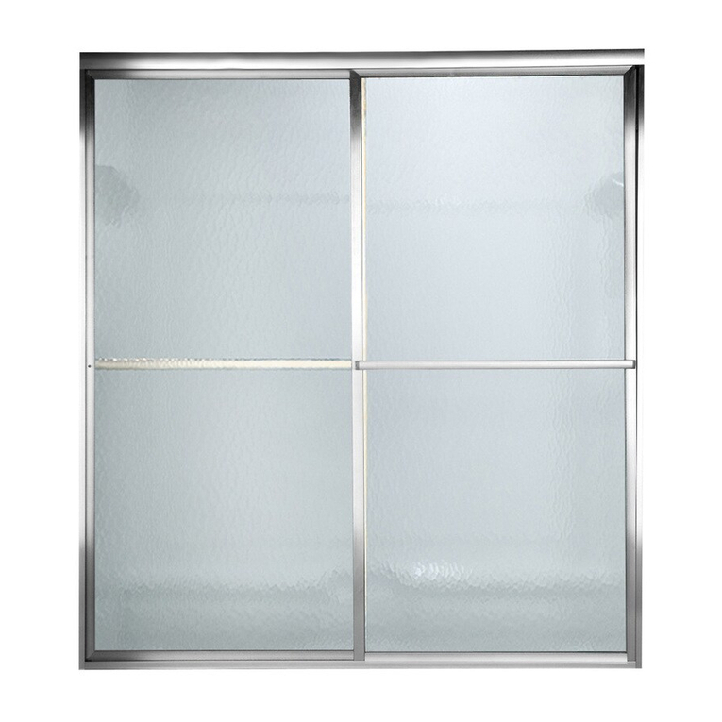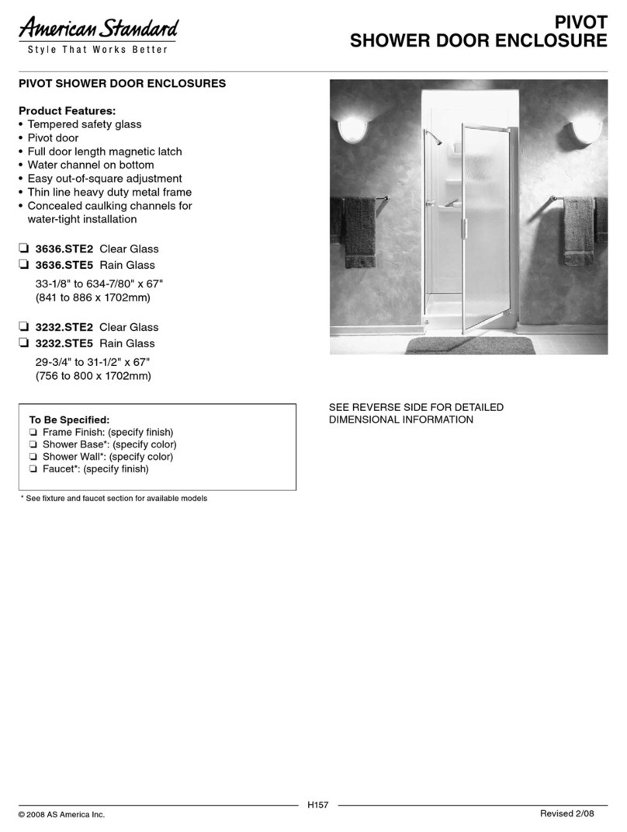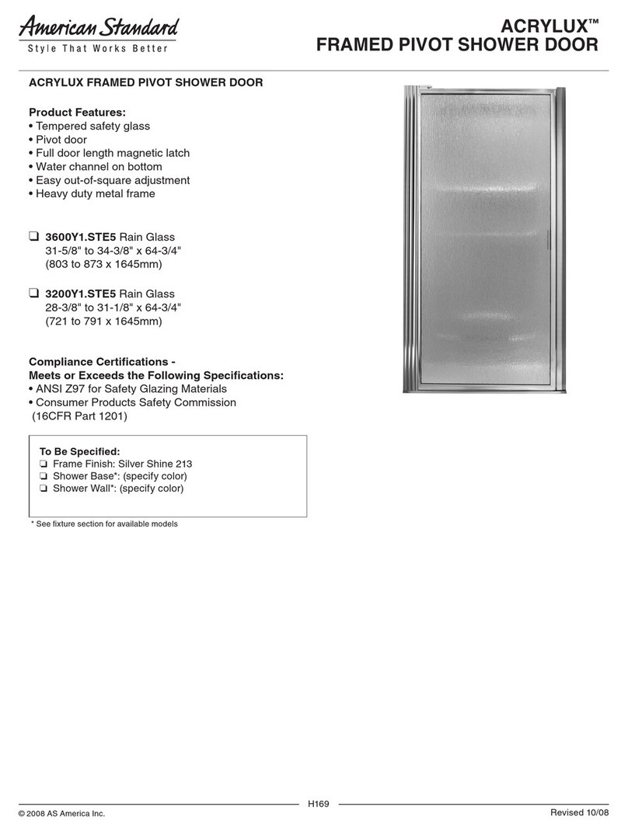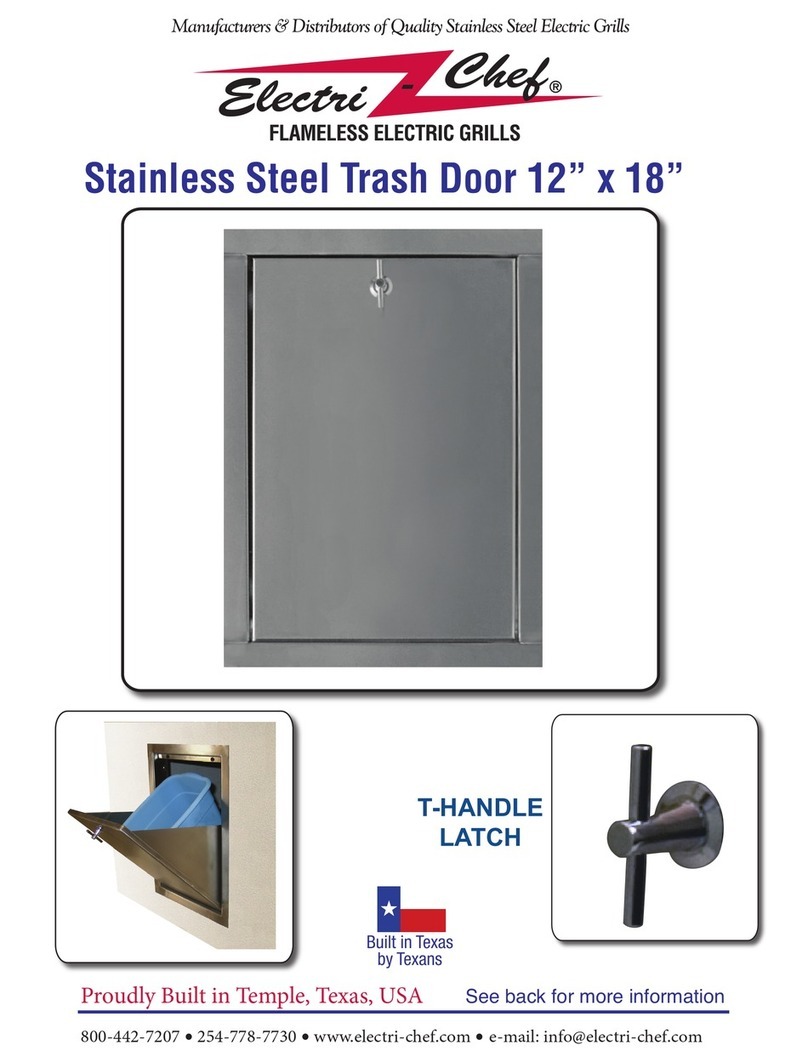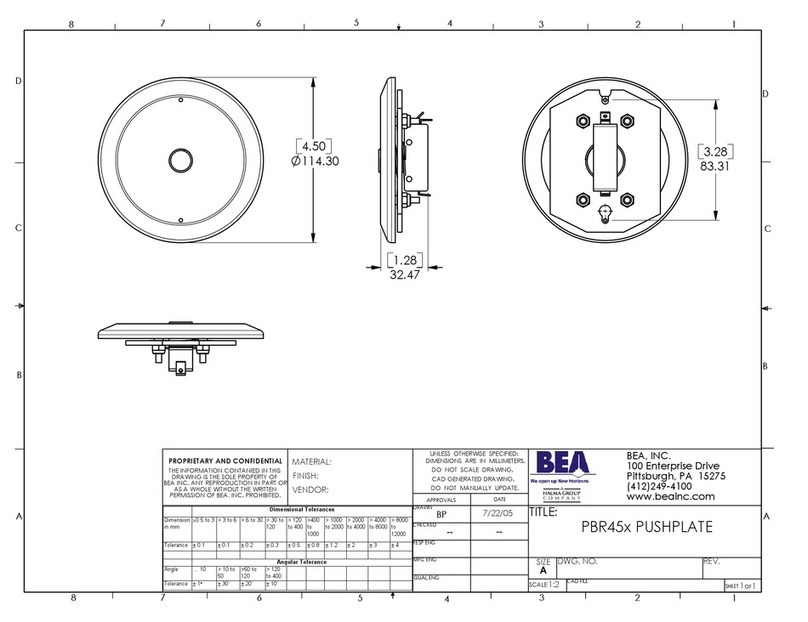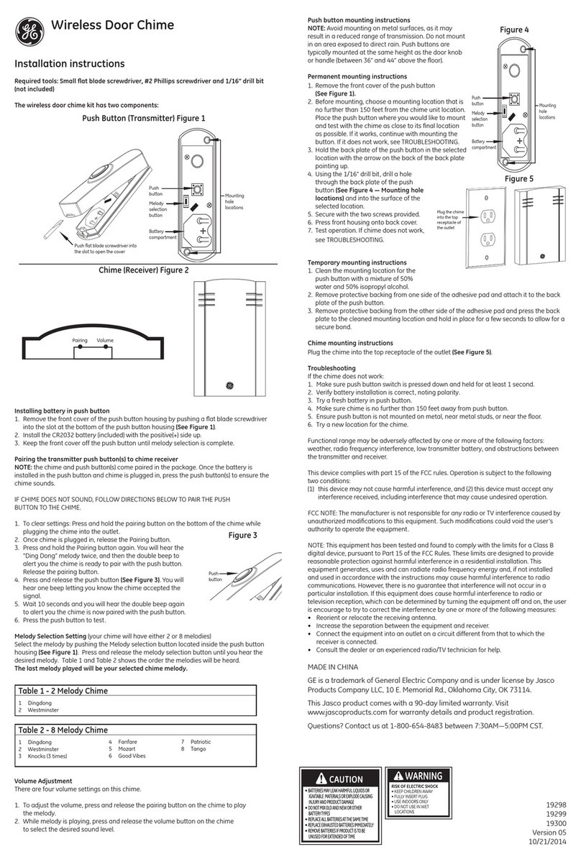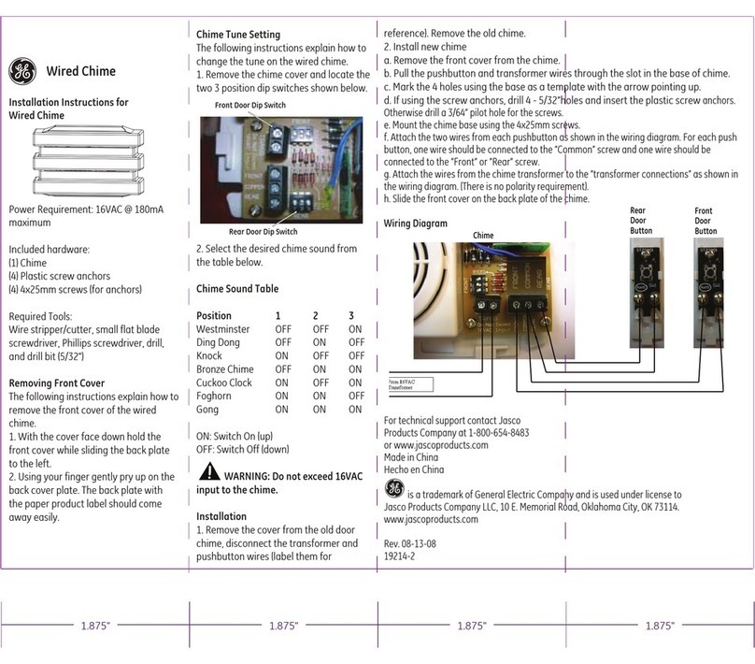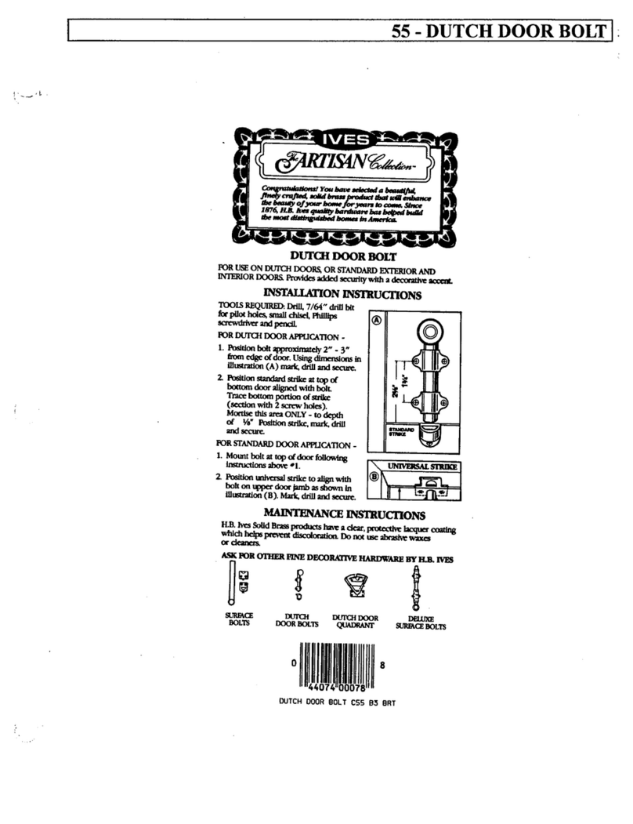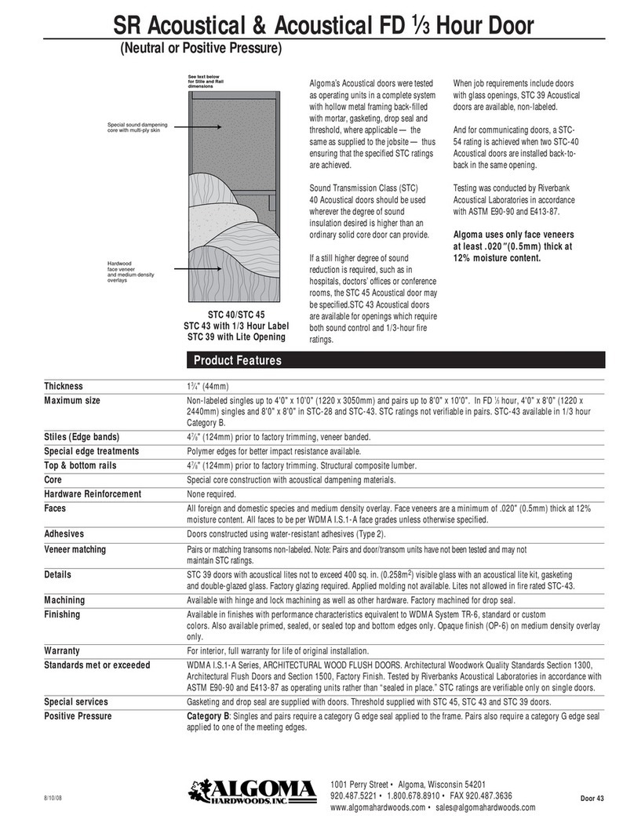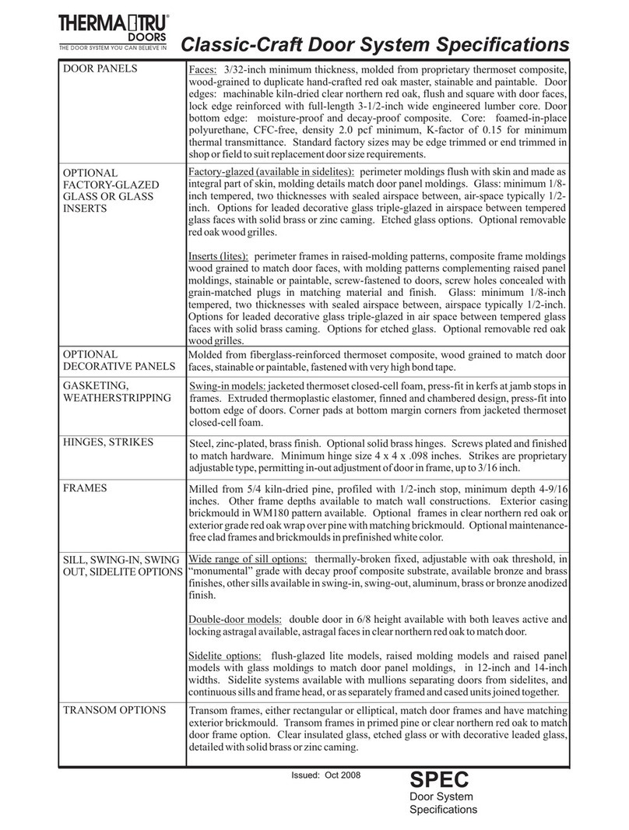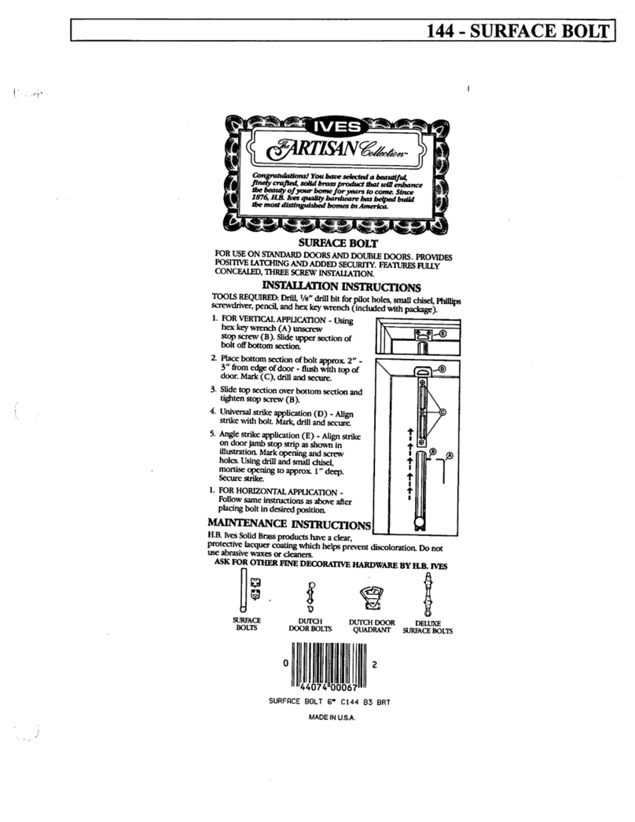H131
© 2008 AS America Inc.
ACRYLUX 60" x 30" AFR BATH KIT
AFR Bath Kit With Walls:
❑ 6030Y2AK.102 Bath Kit With Walls, Right Drain
❑ 6030Y2AK.202 Bath Kit With Walls, Left Drain
Includes the following components:
Bath Features:
• 6030Y2A AFR Bathtub
• Above-oor-rough installation
• High-gloss acrylic-capped ABS with
berglass reinforcement
• Integral apron with tile ange
Nominal Dimensions:
59-7/8" x 30" x 18"
(1521 x 762 x 457mm)
Door Features:
• 6000Y1.BE5.213 By-Pass Bath Door
• Tempered safety glass
• Silver Shine frame nish
• Rain privacy glass
Nominal Dimensions:
57-1/2" to 59-1/2" x 58-3/16"
(1461 to 1511 x 1483mm)
Wall Set Features:
• 6030Y1.BW Bath Wall Set
• High-gloss acrylic-capped ABS with
berglass reinforcement
• Mounts directly to studs
• Caulk-less installation
Nominal Dimensions:
60" to 30" x 60 tall"
(1524 to 762 x 1524mm)
AFR Bath Kit Without Walls:
❑ 6030Y2AKB.102 Bath Kit Without Walls, Right Drain
❑ 6030Y2AKB.202 Bath Kit Without Walls, Left Drain
• Same as above but without wall set
Compliance Certications -
Meets or Exceeds the Following Specications:
• ANSI Z97 for Safety Glazing Materials
• ANSI Z124.1.2 for Plastic Bathtubs and Shower Units
• ASTM E162 for Flammability
• NFPA 258 for Smoke Density
