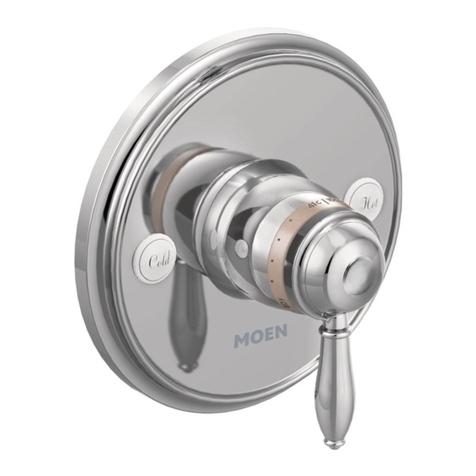Artecristal PDAGUA ANTRACITA User manual
Other Artecristal Kitchen & Bath Fixture manuals
Popular Kitchen & Bath Fixture manuals by other brands

VIGO
VIGO Matte Stone VG04001 manual

Hans Grohe
Hans Grohe Zenio Metro 31811000 manual

Kohler
Kohler Contra 26448T-4 installation instructions

Hans Grohe
Hans Grohe Croma Select S 180 Showerpipe EcoSmart... Instructions for use and assembly instructions

Wickes
Wickes MONO SINK MIXER instruction manual

Grohe
Grohe ALLURE manual

Oliveri
Oliveri Munich MU7063C installation instructions

Graff
Graff PHASE E-6659-LM45W Instructions for assembly and use

Lefroy Brooks
Lefroy Brooks ZU X1-2030 Installation, operating, & maintenance instructions

Moen
Moen Show House TS514 Series installation guide

Spectrum Brands
Spectrum Brands Pfister F-WK1-1 manual

Moen
Moen Chateau 4904 instruction sheet

Kalia
Kalia KONTOUR BF1288 Installation instructions / warranty

Hans Grohe
Hans Grohe Axor Starck 10133 Series Installation instructions / warranty

DOCOL
DOCOL 016115 Series installation guide

Perrin & Rowe
Perrin & Rowe Mimas 4841 Installation & user guide

Rohl
Rohl Perrin & Rowe Georgian Bathroom U.3712LS Installation & user guide

baliv
baliv KI-5070 manual











