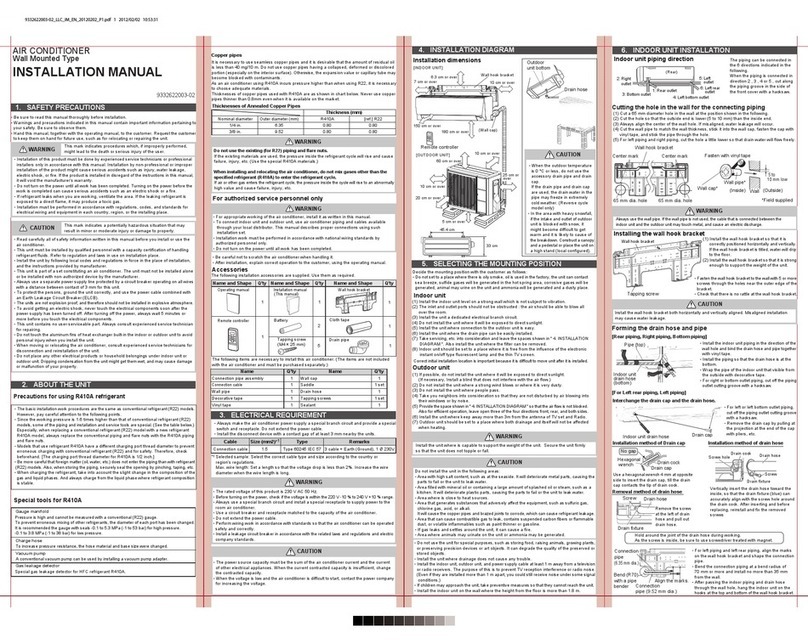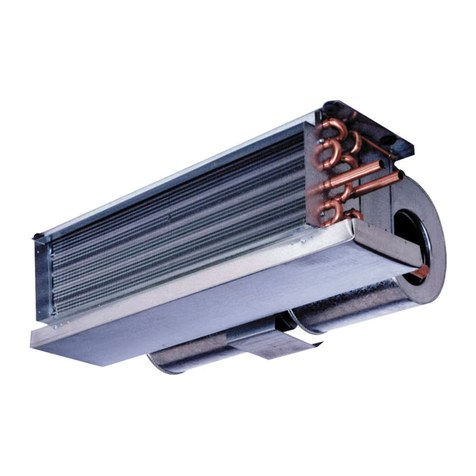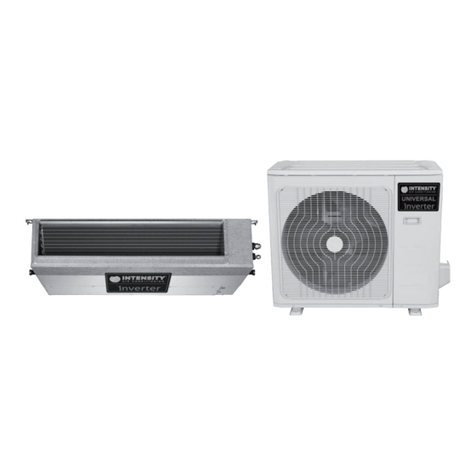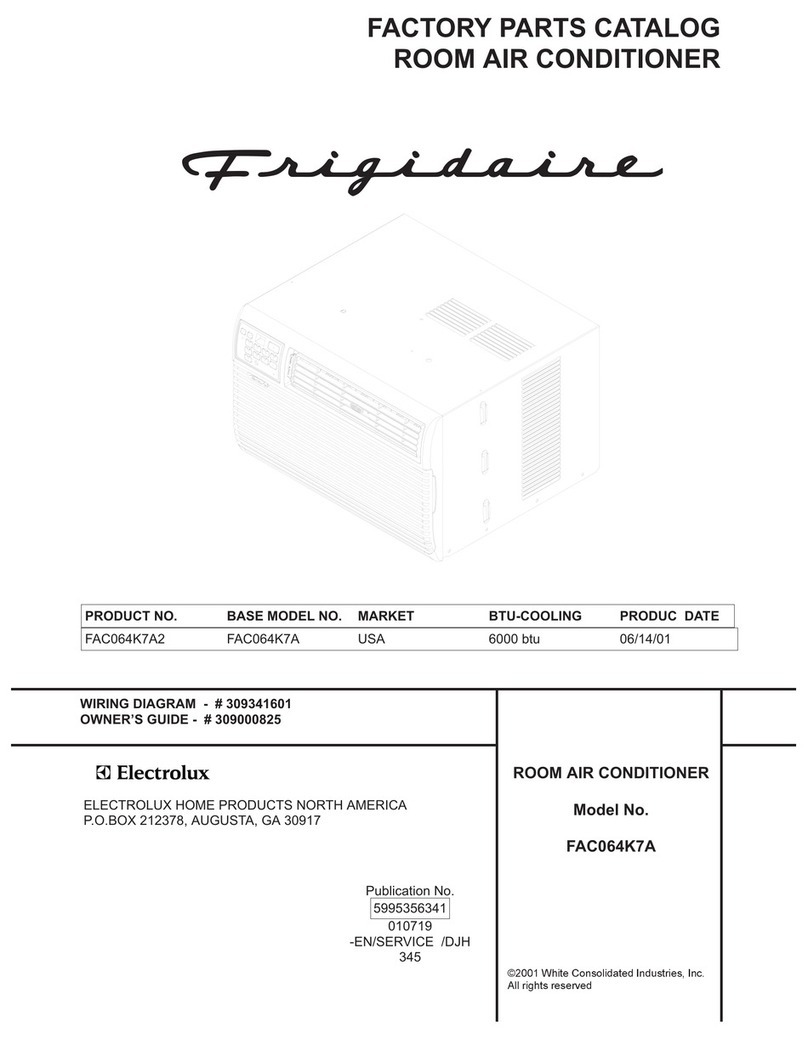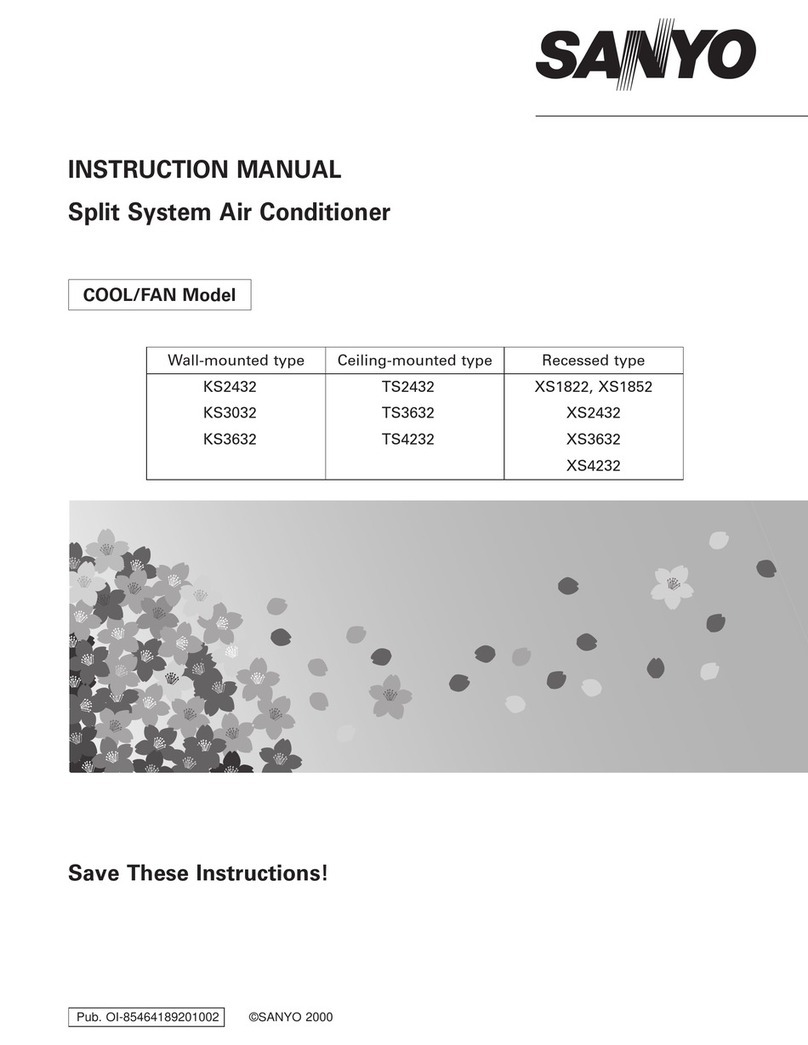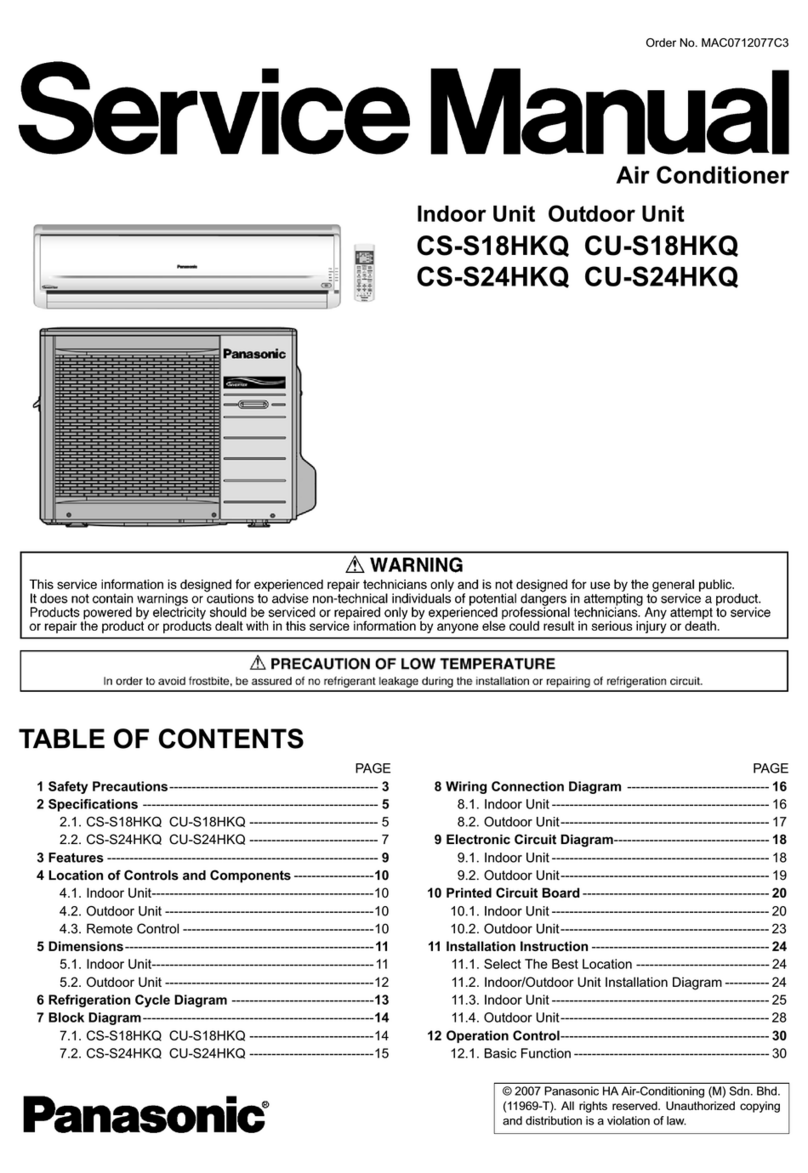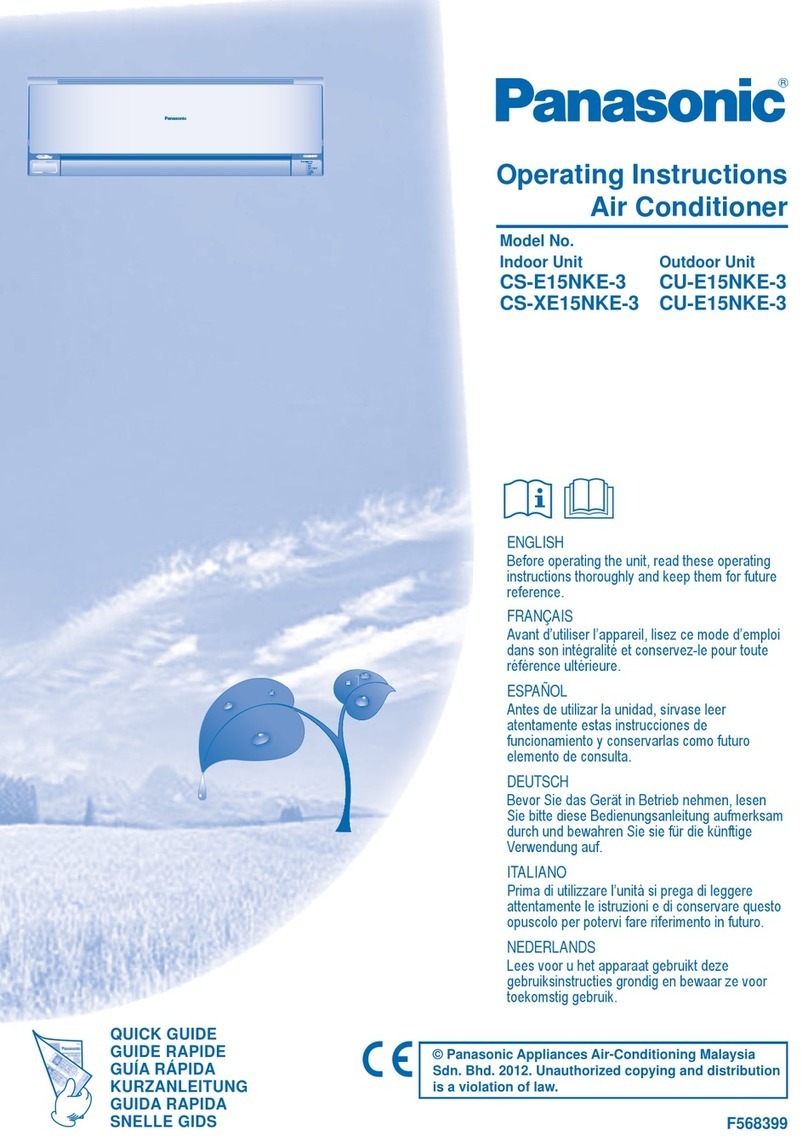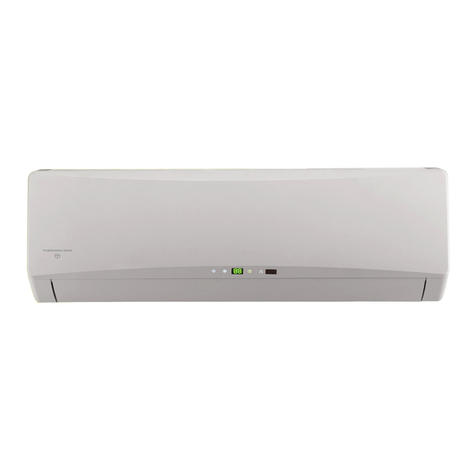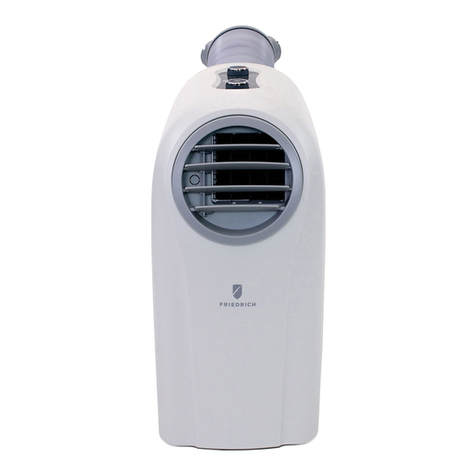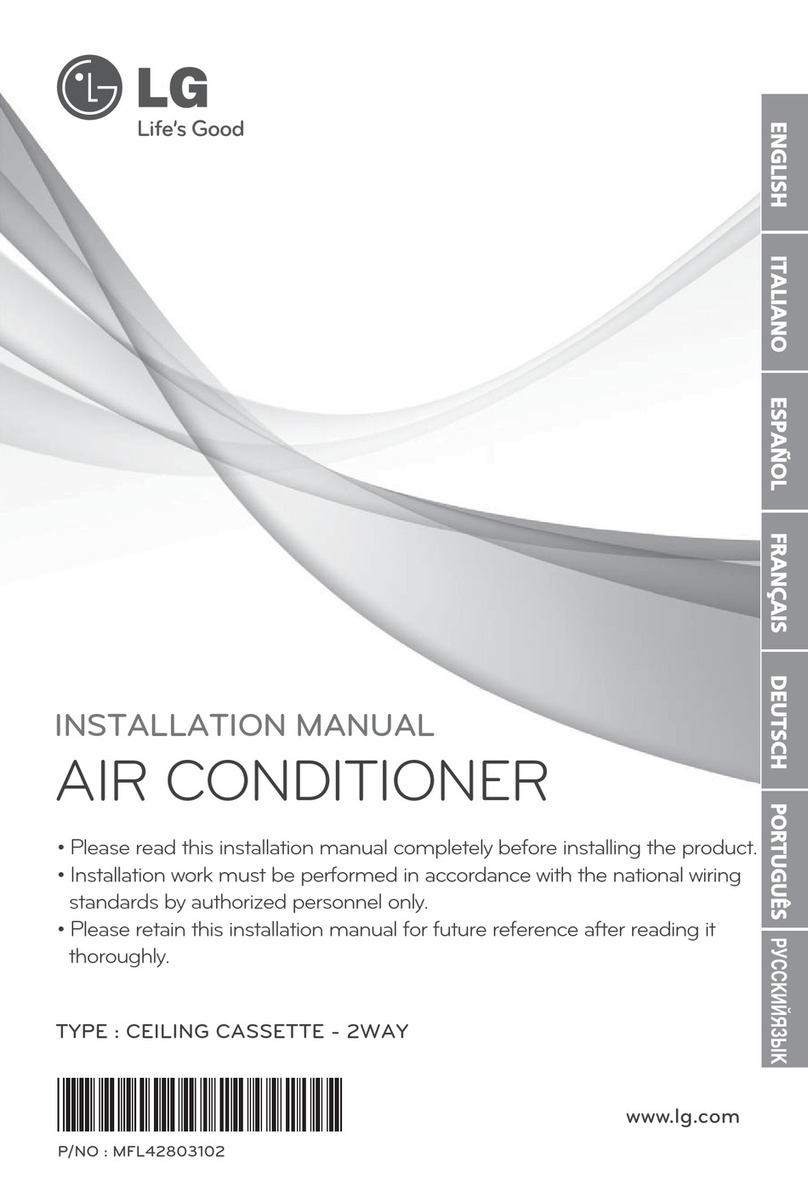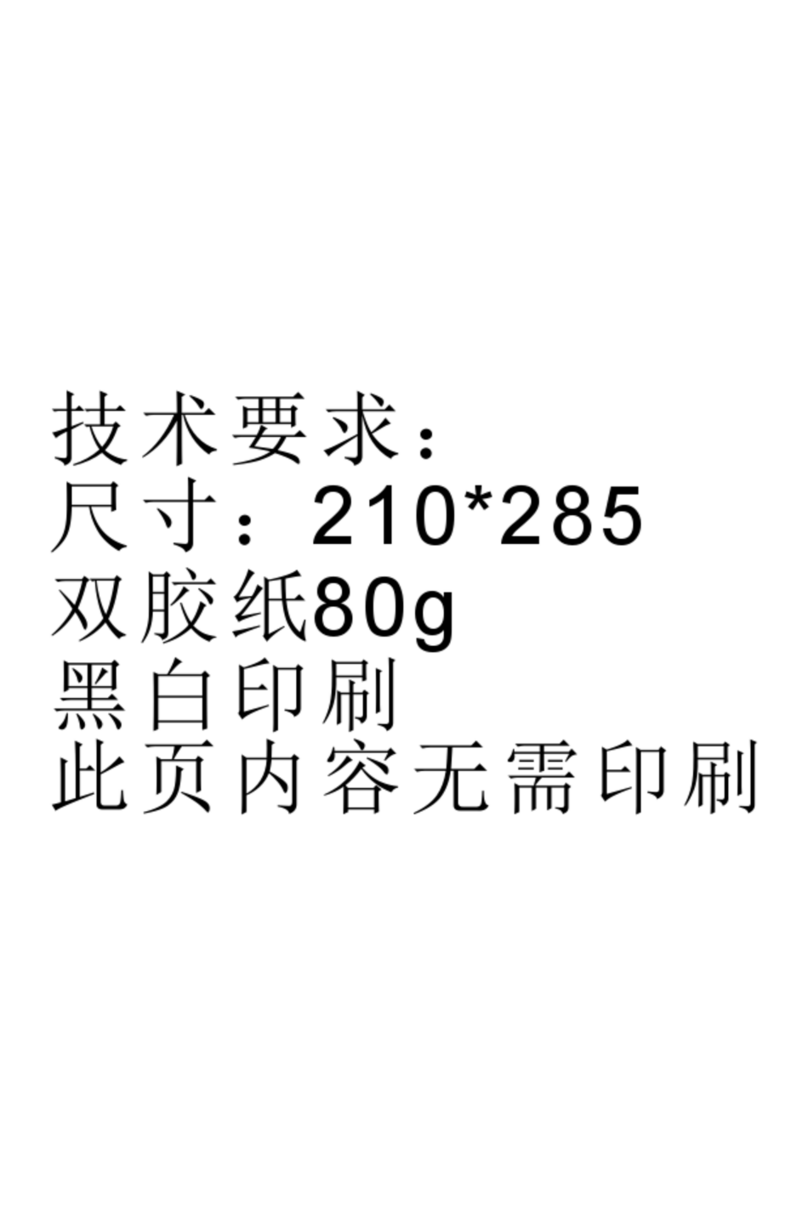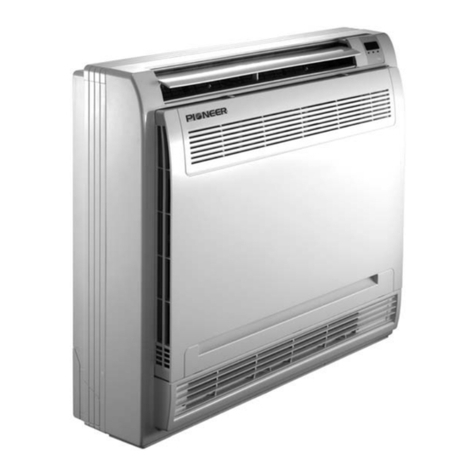
2
1. General information, glossary of terms
1.1 Sections of the manual
1.2 Content
1. General information, glossary of terms.............................................................................................................................2
1.1 Sections of the manual.....................................................................................................................................................2
1.2 Content.............................................................................................................................................................................2
1.3 Introduction.......................................................................................................................................................................3
1.4 Description of the unit.......................................................................................................................................................3
1.5 Internal arrangement diagram ..........................................................................................................................................3
1.6 Persons authorised to perform installation, commissioning and maintenance .................................................................4
1.7 Warnings ..........................................................................................................................................................................4
2. Scope of delivery, accessories, transportation and storage..............................................................................................4
2.1 Storage and transportation...............................................................................................................................................4
2.2 Scope of delivery of FS/FG units......................................................................................................................................4
2.3 Recommended accessories .............................................................................................................................................4
3. Description of the unit .......................................................................................................................................................5
3.1 Technical parameters of condensation units ....................................................................................................................5
3.2 Dimensions and drawings of condensation units..............................................................................................................7
3.21 Model FG09 (with refrigerant R32)...........................................................................................................................7
3.22 Model FG14. FG18 (with refrigerant R410A) ...........................................................................................................7
3.23 Model FG24 (with refrigerant R410A) ......................................................................................................................8
3.24 Model FG30. FG36 (with refrigerant R410A) ...........................................................................................................8
3.3 Acoustic parameters of each model .................................................................................................................................9
3.31 Model FG09 (for R32) – cooling – heating ...............................................................................................................9
3.32 Model FG14 (for R410A) – cooling – heating...........................................................................................................9
3.33 Model FG18 (for R410A) – cooling – heating.........................................................................................................10
3.34 Model FS24 (for R410A) – cooling – heating .........................................................................................................10
3.35 Model FG30 (for R410A) – cooling – heating.........................................................................................................10
3.36 Model FG36 (for R410A) – cooling – heating.........................................................................................................11
3.4 Power parameters of individual models..........................................................................................................................11
3.41 Unit FG09...............................................................................................................................................................11
3.42 Unit FG14...............................................................................................................................................................11
3.43 Unit FG18...............................................................................................................................................................12
3.44 Unit FG24...............................................................................................................................................................12
3.45 Unit FG30...............................................................................................................................................................12
3.46 Unit FG36...............................................................................................................................................................13
3.47 Conditions related to the above technical parameters of condensation units ........................................................13
4. Installing and fitting the unit ............................................................................................................................................13
4.1 Place of installation.........................................................................................................................................................13
4.11 Recommended minimum clearances.....................................................................................................................14
General information, glossary of terms
Commissioning, warranty
Scope of delivery, accessories, transportation
and storage
Maintenance and servicing
Description of the unit, technical information
Faults and troubleshooting
Assembly and installation
Appendices
Instrumentation and control, electrical wiring
