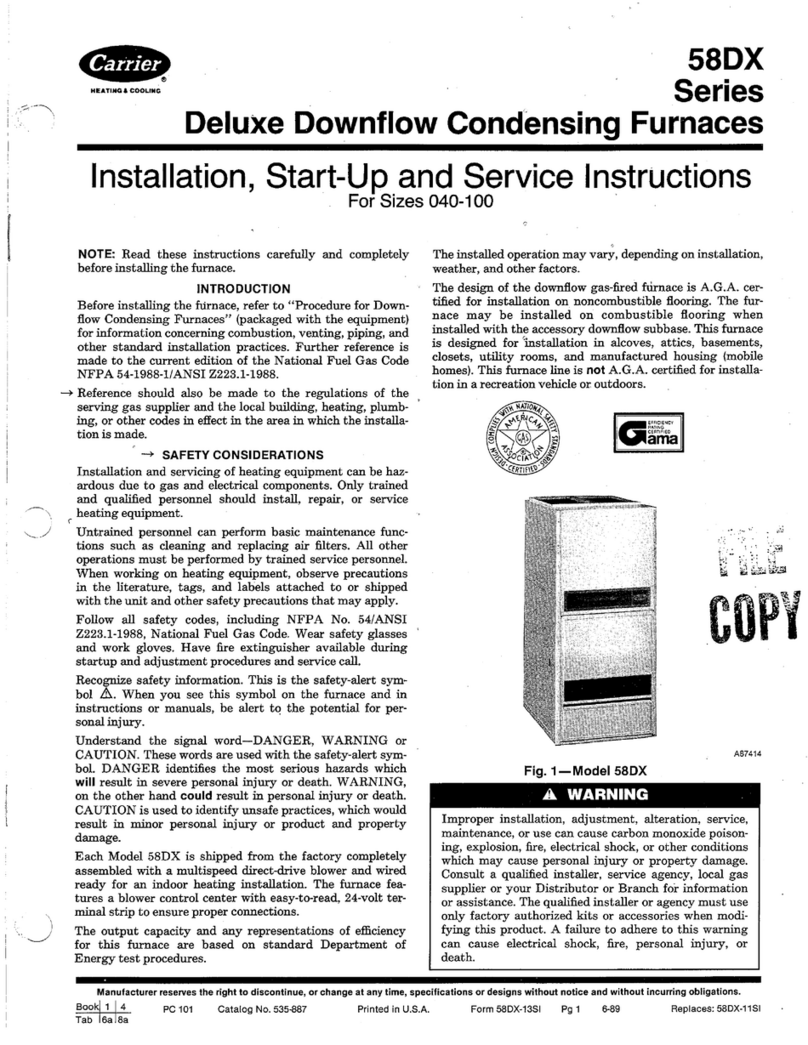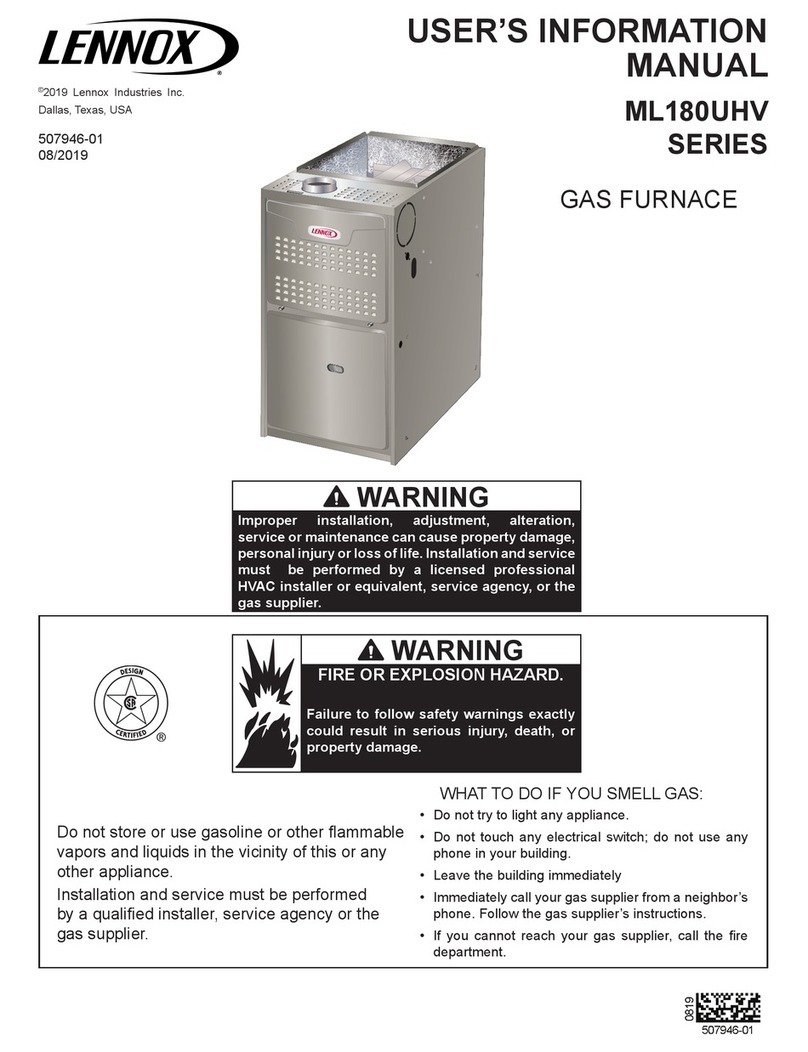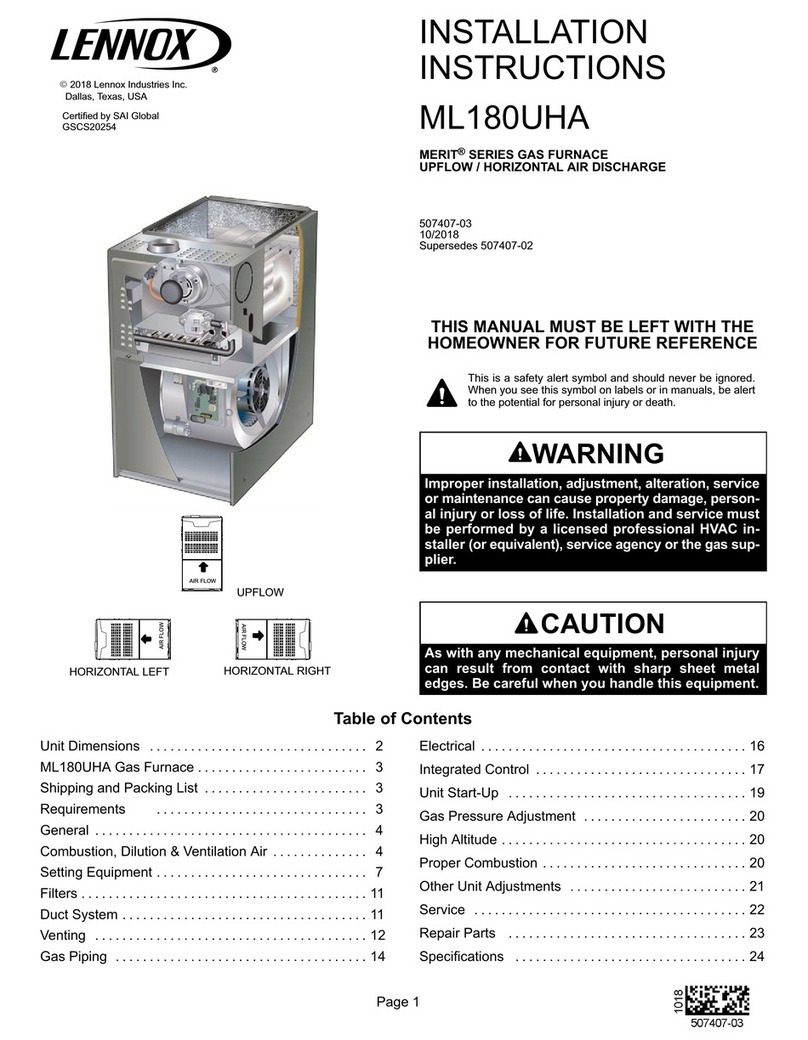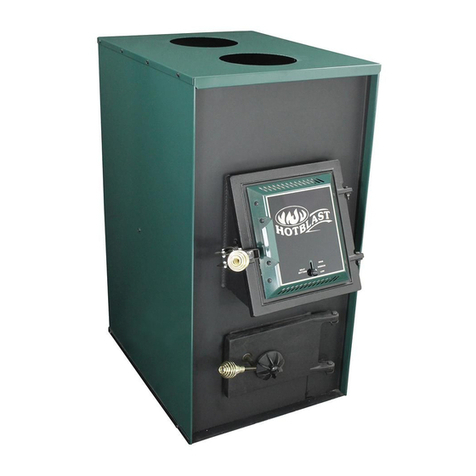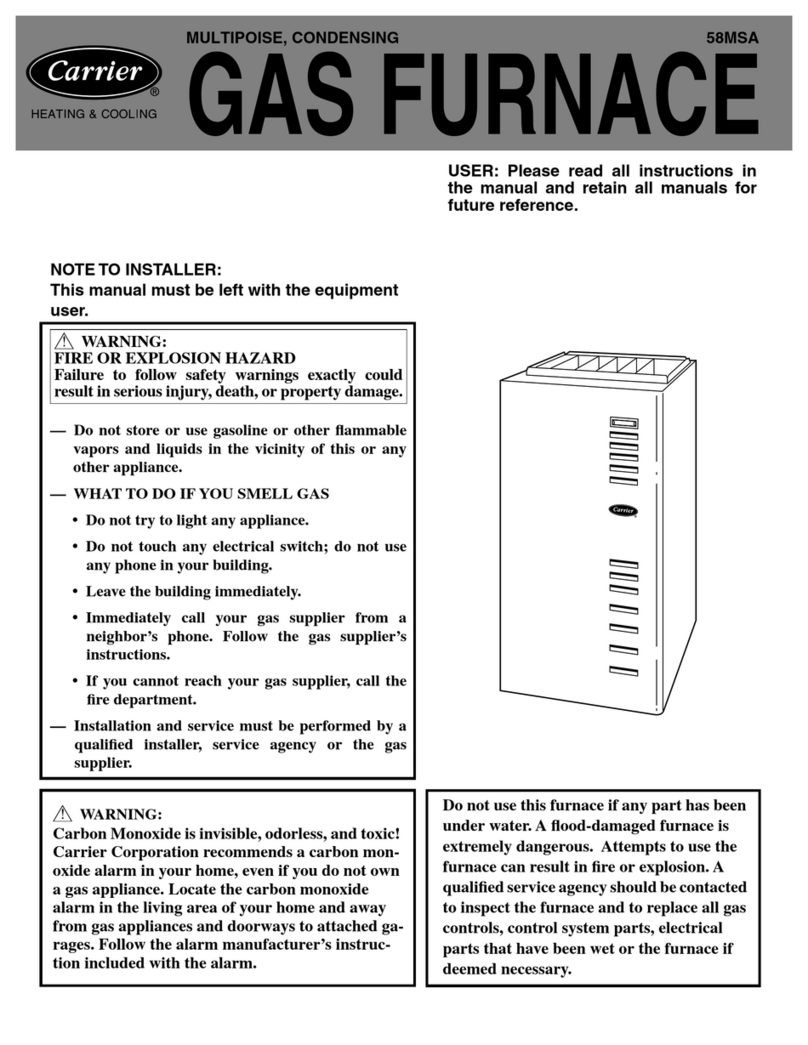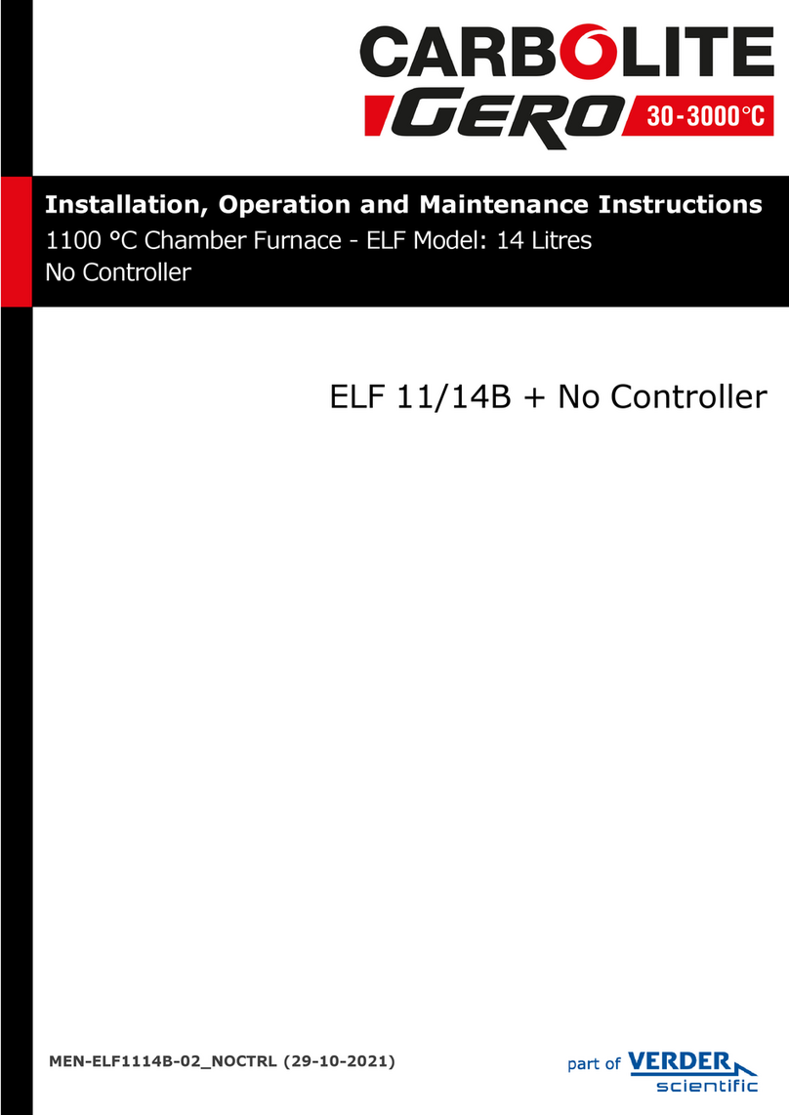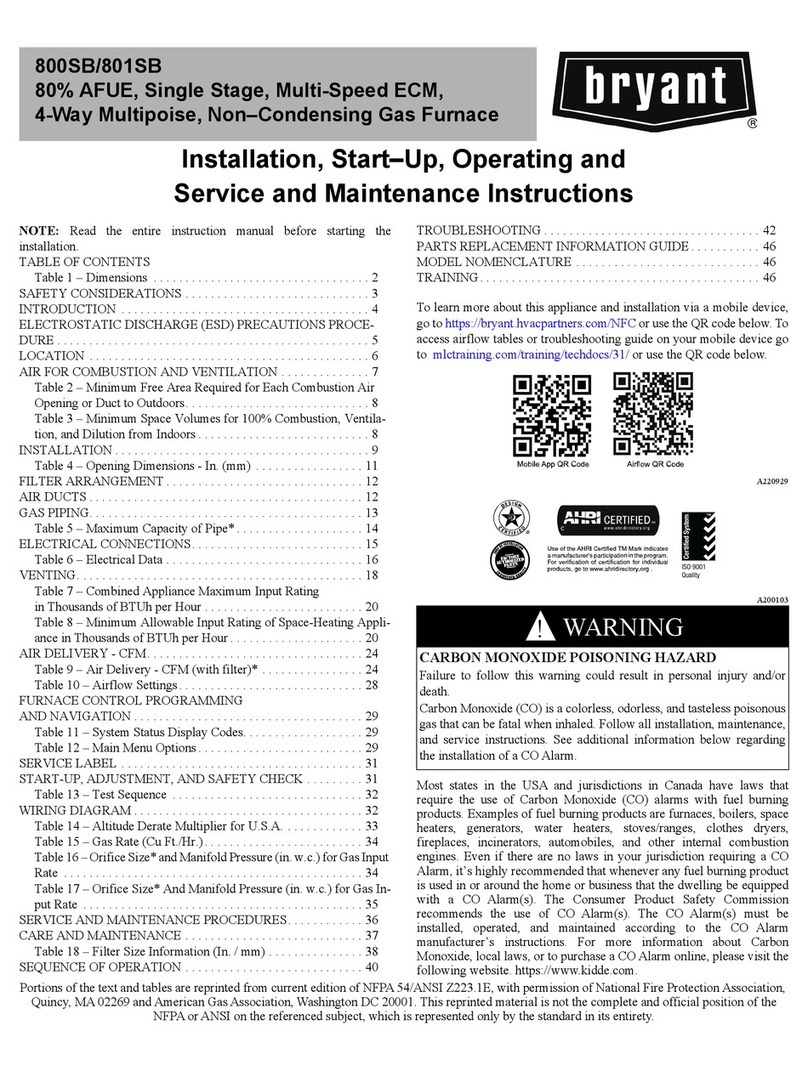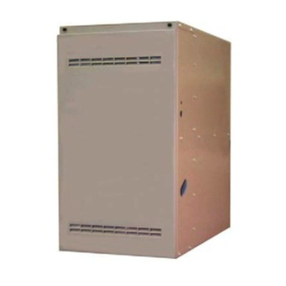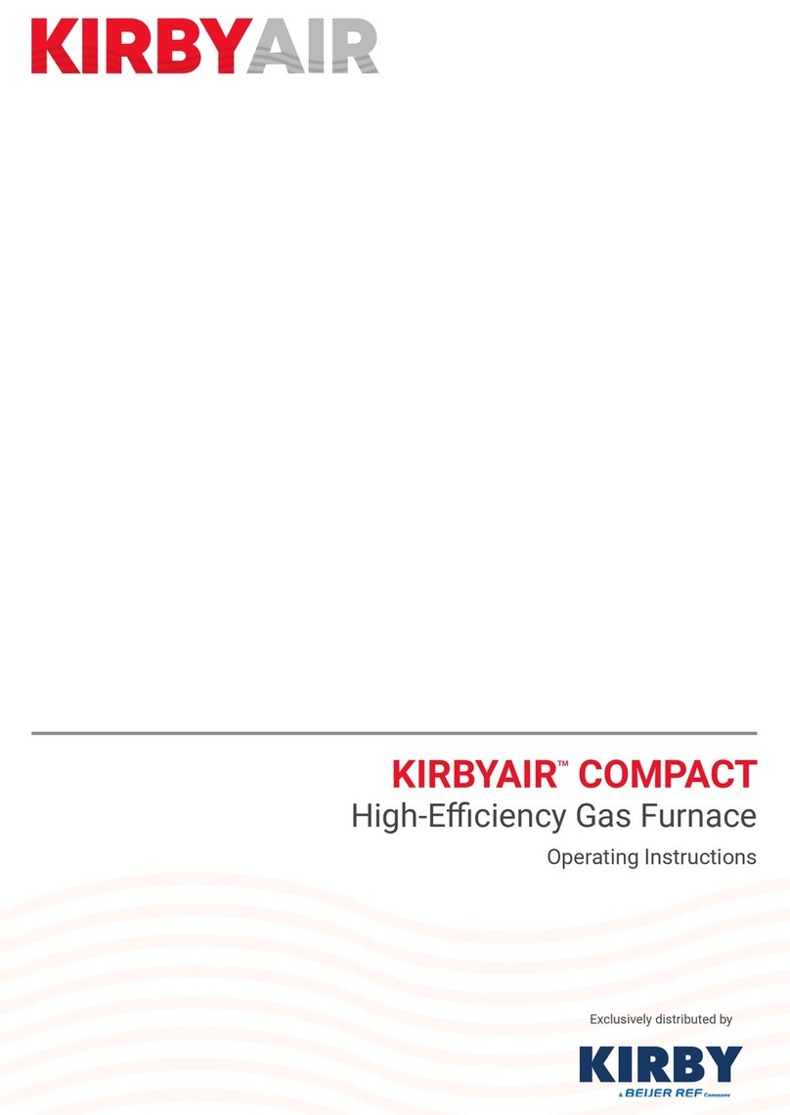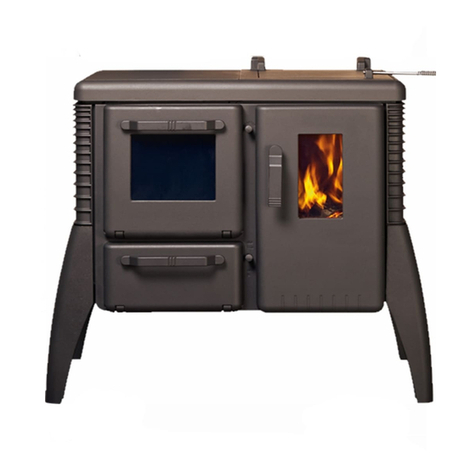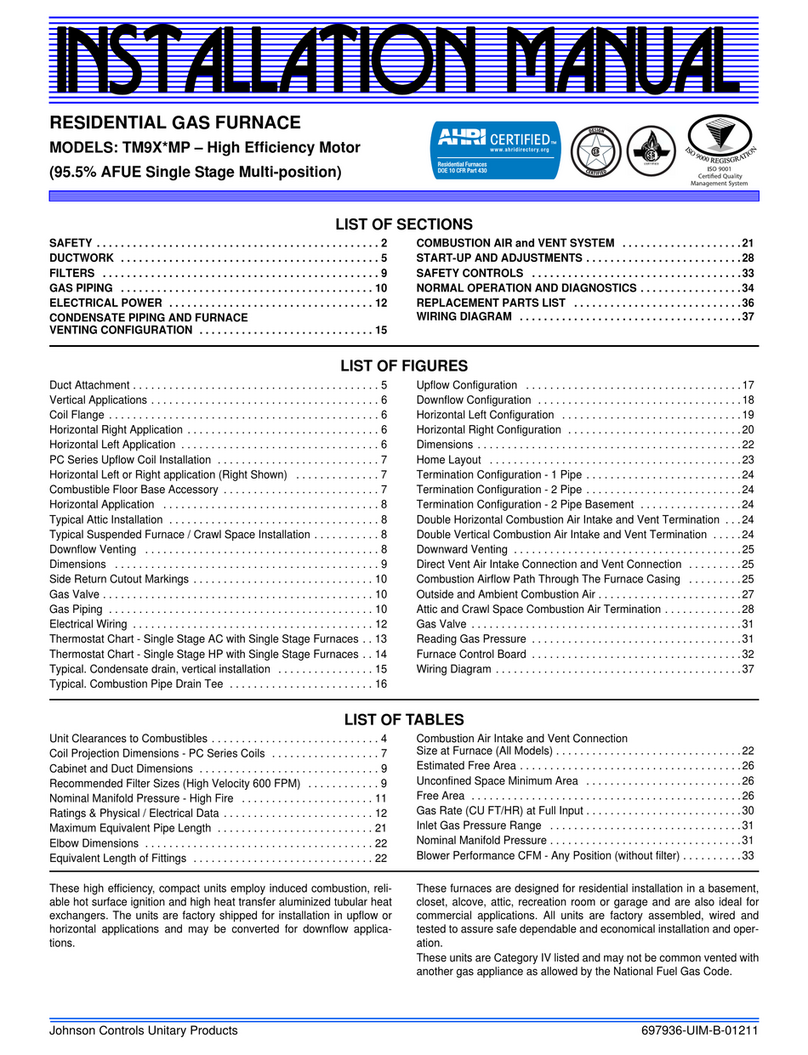
KIRBYAIRTM COMPACT
1.13. Room Thermostat
The KirbyAir™ Compact is run with either a manual or programmable room thermostat. The thermostat should be
room air circulation, normally near the return air intake. It should not be installed on an outside wall or where it is
exposed to direct sunlight, heat sources, draughts, or other conditions, which could adversely affect its operation.
Generally, the hallways/walkways, living or dining room is a suitable location, provided there are no cooking facilities
or refrigeration appliances on the opposite wall facing the thermostat. Mount the thermostat and route the 24-volt
control wiring from the thermostat to the heater unit. Connect the terminals labeled “R” and “W” on the thermostat to
the screw type terminals labeled “R” and “W”, respectively, on the PCB connection strip. Ensure that the hole through
the wall for wiring to the thermostat is sealed to prevent draughts from affecting the thermostat. The control wiring
that passes into the heater should use a cable gland for safe harnessing the wiring on to the PCB. This gland should
the thermostat please refer to the separate thermostat instructions used with the unit.
1.14. Duct Connections
All return air and the supply air duct connecting collars are circular. Refer to Table 2 for dimensions. Two starting
collars are provided with each unit. It is very important to the satisfactory functioning of the installation that the duct
system be properly sized, installed, and pressure-balanced.
1.15. Warm Air Ducting
From the outlet/supply air duct connection of the unit, install adequately sized ductwork to the outlet/supply air
registers. Flexible ducting should be used where noise transfer may be a problem particularly at the duct connection
ductwork be insulated, especially where it runs through an unheated space. The supply air connection should be
fastened directly to the structure. Care should be taken to ensure that all ducting is free from internal obstructions,
free of leaks and adequately supported. Likewise ducting should not be caved in, crushed, or slack in any manner.
1.16. Return Air Ducting
A return air duct must be provided and should draw air from a central location within the house. The maximum
recommended duct length is 6000mm. This ducting may be installed to either or both of the return air connections
found on the left and right hand rear sides of the unit. In instances where the unit is drawing air from a building
cavity make certain that it is fully sealed. This ensures that outside air is not drawn into the system, which will affect
into the heater.
13 23 50 | kirbyhvacr.com.au 9
KIRBYCOMPACTGASFURNACE_IS1_2004 - KirbyAir Compact Installation & Service Instructions.indd 9KIRBYCOMPACTGASFURNACE_IS1_2004 - KirbyAir Compact Installation & Service Instructions.indd 9 7/04/2020 12:23:07 PM7/04/2020 12:23:07 PM




















