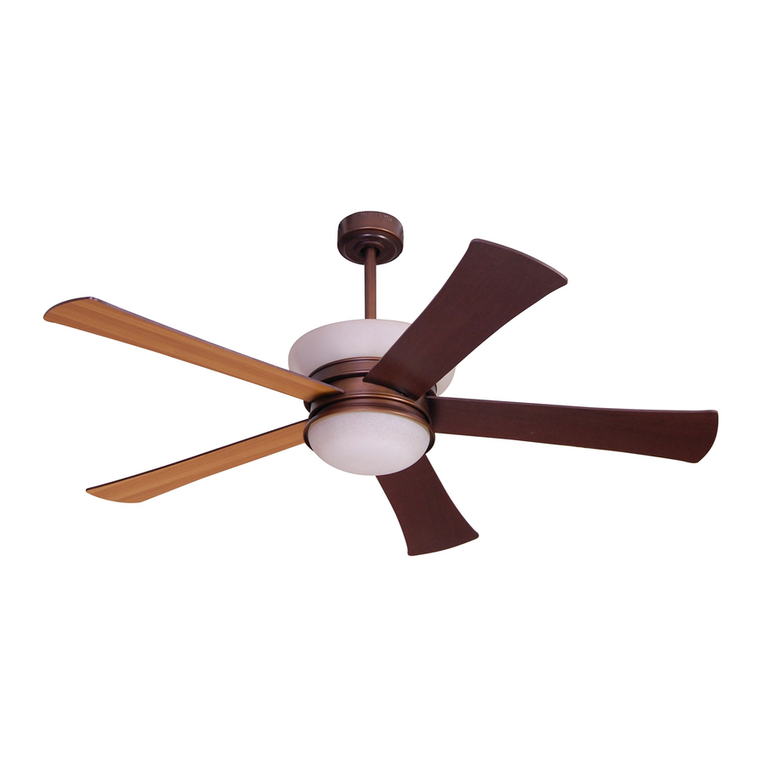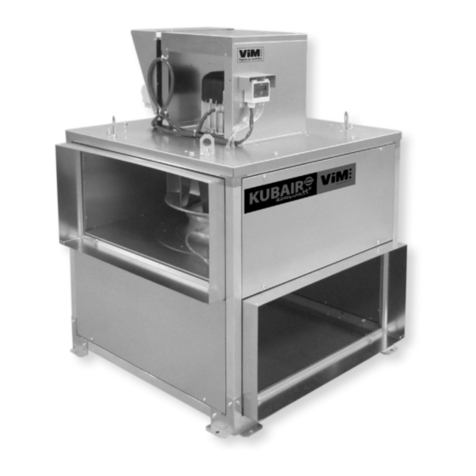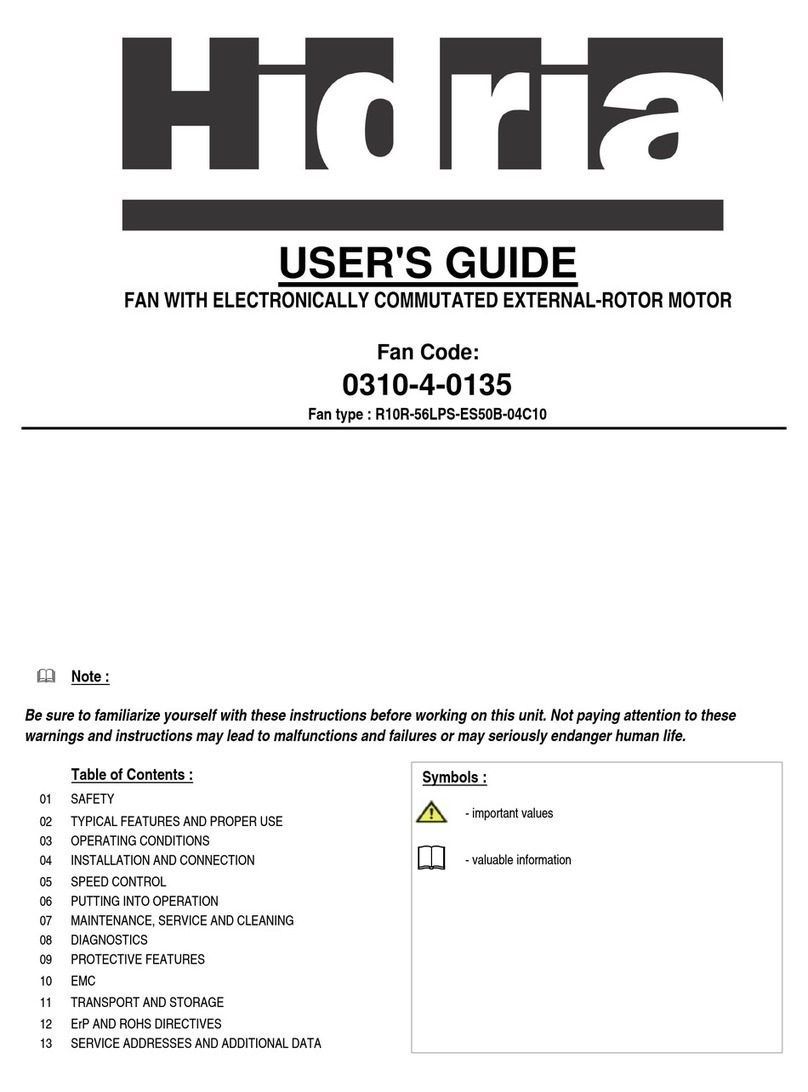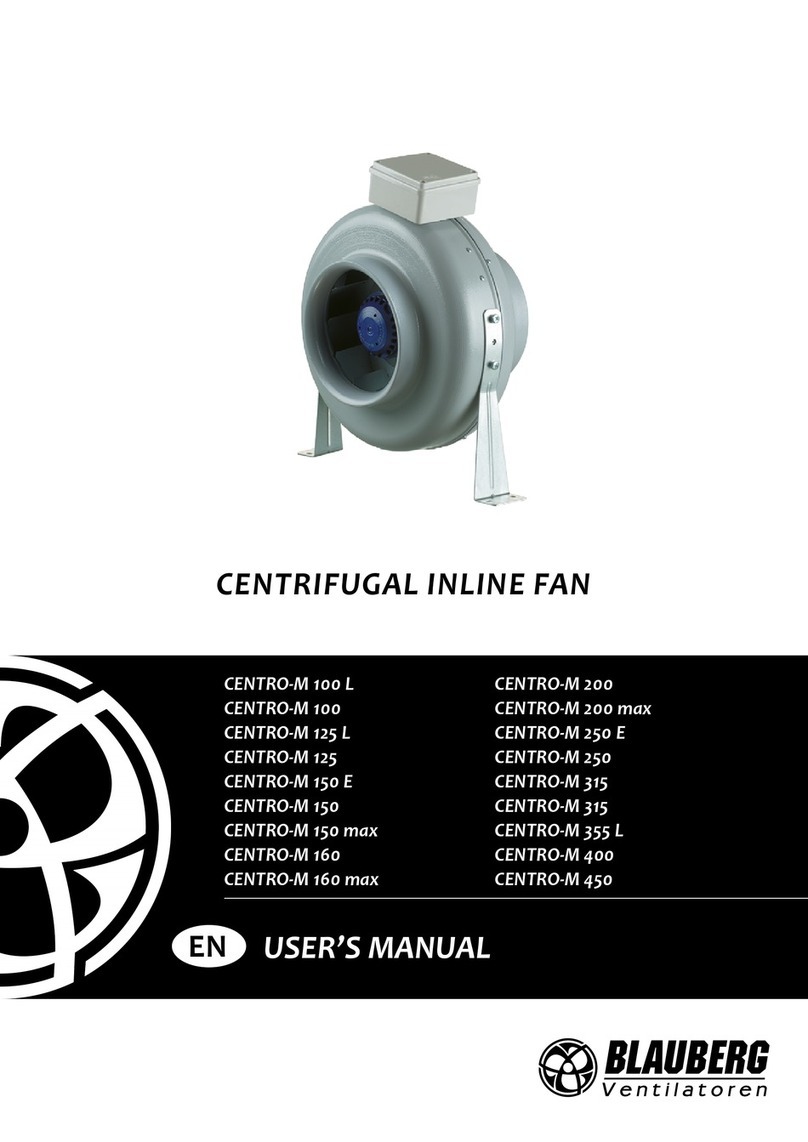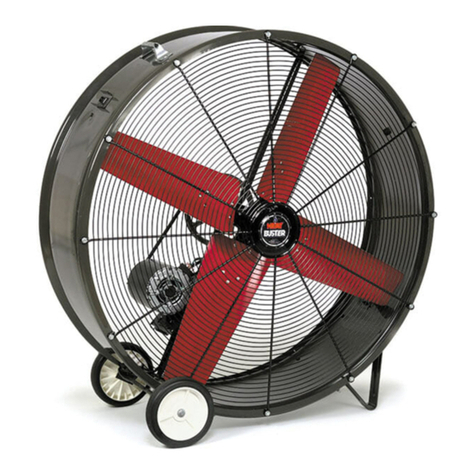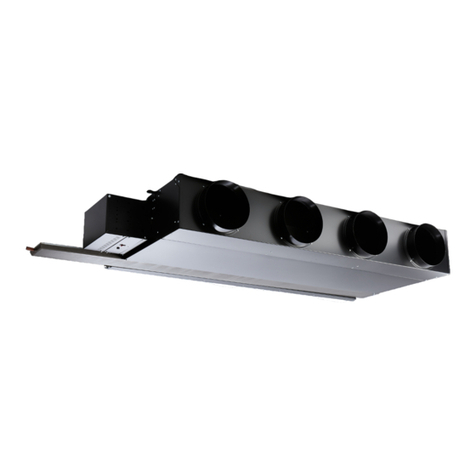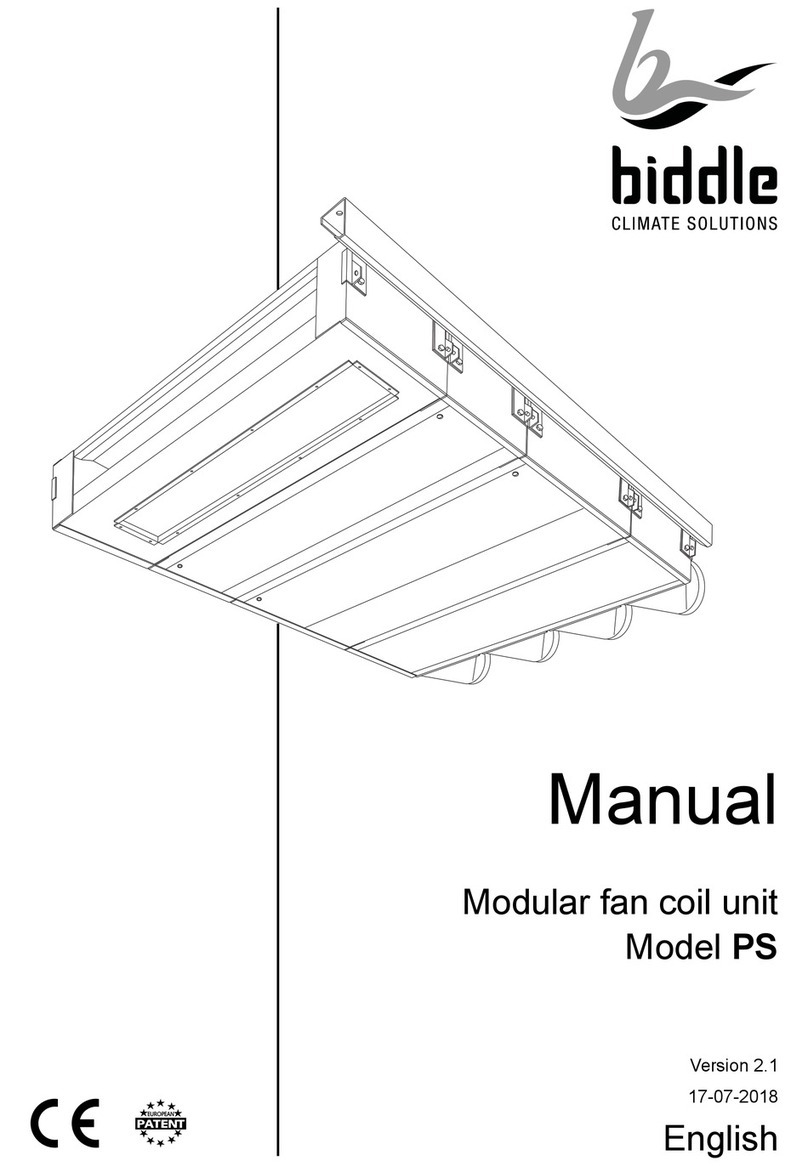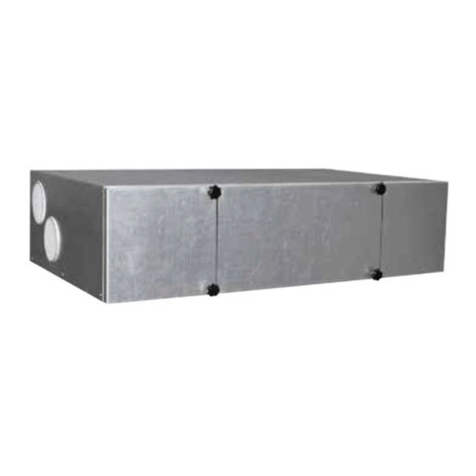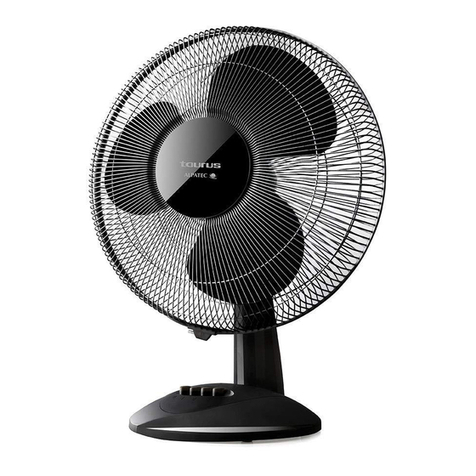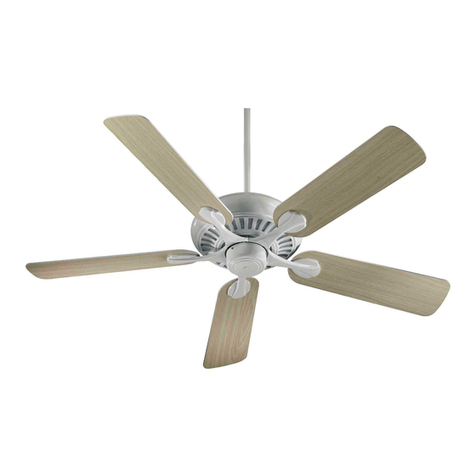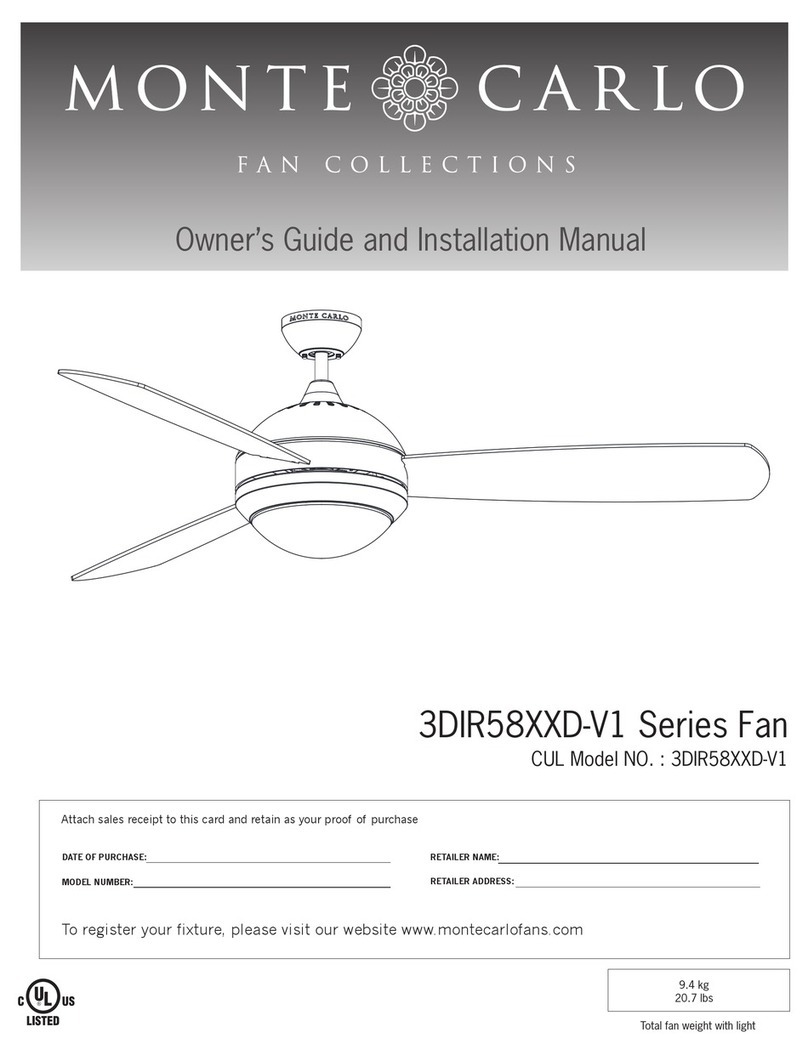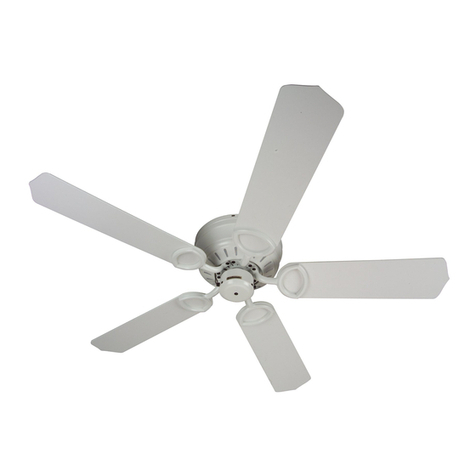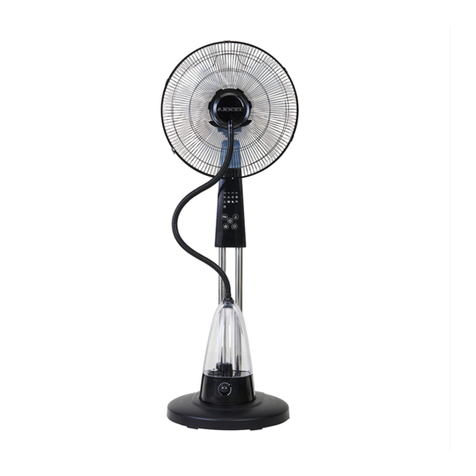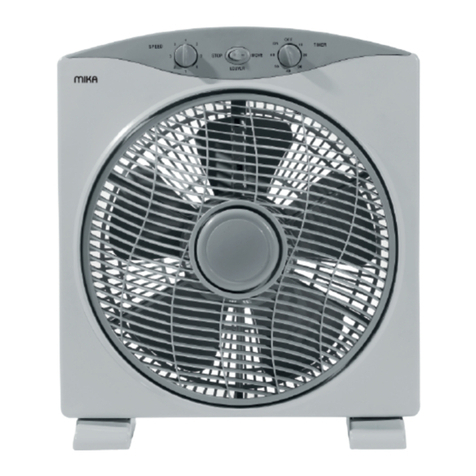
Page 10 v2.1
Section 2. INSTALLATION –Typical Chassis Unit –
cont.
CHASSIS UNIT –DISMANTLING.
The Innovair Units will be delivered to site pre-assembled with all panels
attached. The various duct connections (Telescopic, Spigot Extension & Plenum
Box) will be loose and will require attaching to the relative fixed spigot on site.
It will only be necessary to remove the main access panel to enable the unit to
be installed.
To remove the access panel undo the 2 retaining screws and slide the panel
towards the return air spigot to release the panels retaining lip from a support
channel.
FIXING CHASSIS UNIT & ATTACHING EXTERNAL DUCTING.
Locate and fix the Innovair unit into position using the 4 fixing points provided.
(10 x 30mm slots). Fix using suitable screws, bolts or threaded drop rods.
Fresh Air Connection.
If fresh air connection is directly against a double skin outside wall:
Use the telescopic wall sleeve/attenuator provided by Biddle (see Figure 5 and
associated notes on page 7)
If fresh air connection is remote from Innovair unit:
Fix fresh air duct (by others) directly to the fixed spigot provided at either the
back or base position.
Before fitting the external weatherproof grille, un-wind the cable of the fresh air
sensor, located within the Innovair unit (fresh air apperture) and position the
sensor just inside of the outside face of the wall. This may involve extending the
sensor cable if the ducting is sizable.
Fix the weatherproof grille (usually supplied by others) to the outside wall.
Return Air Connection.
It is not necessary to have a ducted return air if the ceiling void is being used as
a return air plenum. However if a solid ducted connection is required then there
are 4 options available. Using the fixed spigot supplied as standard with the unit
or one of the 3 connection options shown on page 4 of the manual.
Option 1. Fixed spigot.
Connect suitable sized ducting (by others) directly onto the fixed spigot
supplied with the unit.
Option 2. Telescopic duct section by Biddle.
Attach outer section to return air spigot using screws provided, the inner section
of the duct with external bends fits against the rear of builderwork apperture.
Adjustment of the duct is between 100mm and 160mm.

