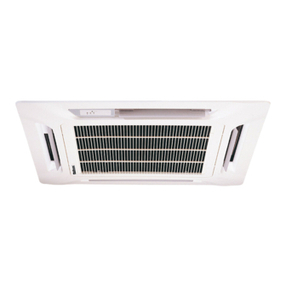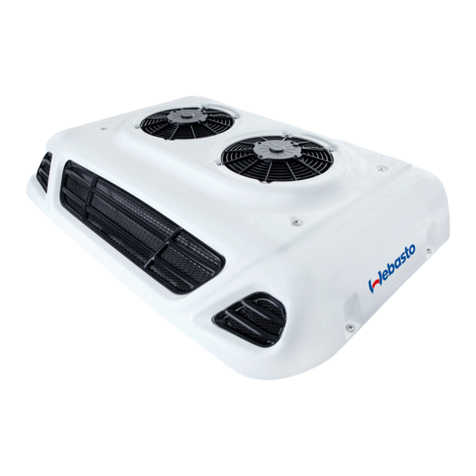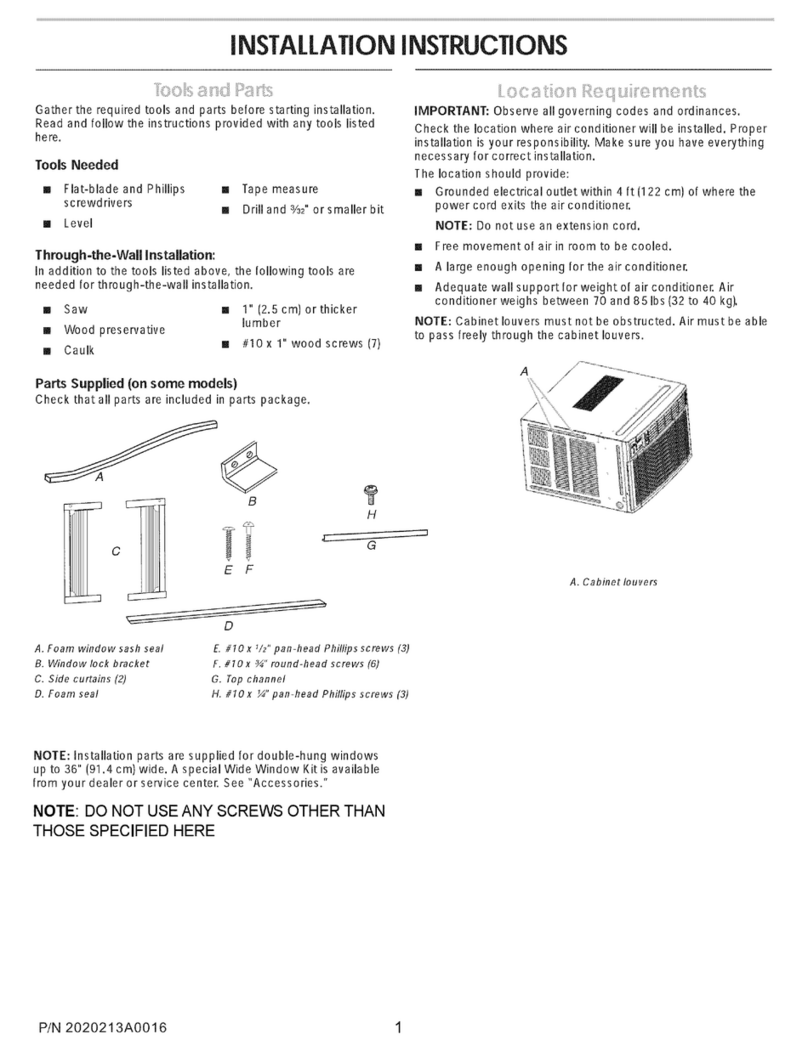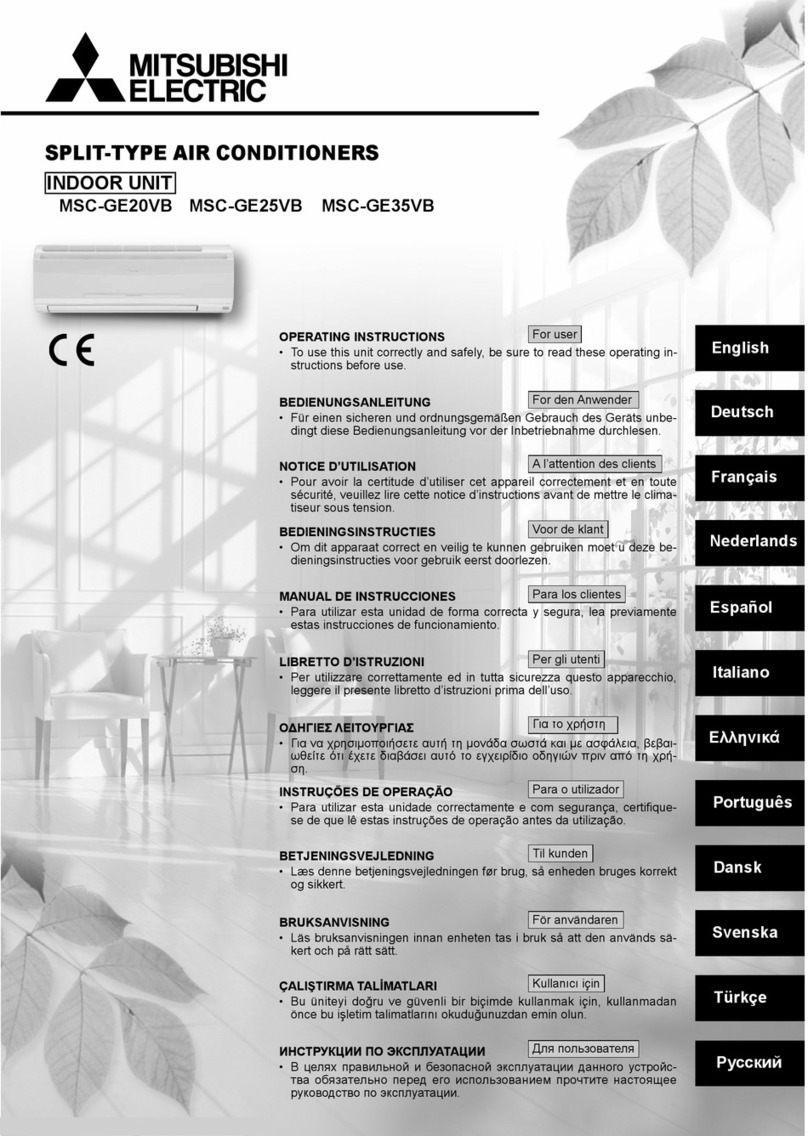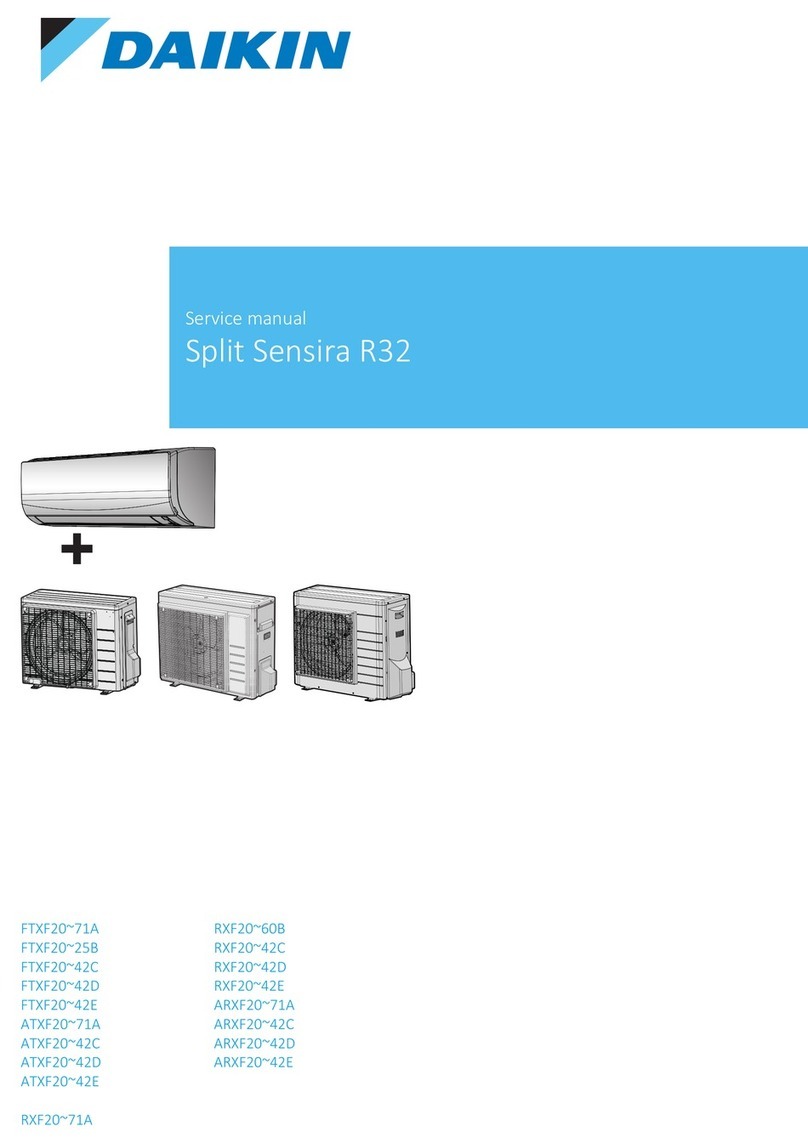
3
Table of Contents
WARRANTY ............................................................................. 4
Coastal Applications ............................................................. 4
Furnace Warranty ................................................................. 4
CERTIFICATIONS ................................................................... 4
Listings and Standards ......................................................... 4
INSTALLATION ........................................................................ 5
Mechanical ............................................................................ 5
Inspection on Arrival ........................................................ 5
Unit Location - Site Preparation ....................................... 5
Rigging .................................................................................. 8
Curb and Ductwork ............................................................... 9
Duct Hanger Dimensions ............................................... 11
Duct Static Pressure Control .......................................... 13
Typical Submittal Drawing ............................................. 14
Furnace Condensation Drain .............................................. 15
Cooling Coil Trap ........................................................... 16
Gas ..................................................................................... 17
High Turndown Furnace ................................................ 17
High Altitude and Gas Type Orifice Sizing .......................... 19
LP Conversion Kit for RTU Series ...................................... 21
Pre-Conversion Unit Check-Out ......................................... 22
Gas Conversion Instruction ............................................ 23
Electrical ............................................................................. 24
Building to Unit Power Wiring Connection ..................... 25
Site Preparation – Controls ............................................ 25
HMI and Remote Room Sensor Installation ....................... 26
Typical Wiring Schematic ............................................... 27
Variable Frequency Drive (VFD) ......................................... 28
Variable Frequency Drive (VFD) Installation .................. 28
Input AC Power .............................................................. 28
VFD Output Power ......................................................... 29
VFD Programming ......................................................... 29
ACTECH SMV VFD ....................................................... 30
Make-up Air (MUA) Board Connectors .......................... 31
Optional Components ......................................................... 42
AC Interlock ................................................................... 42
Burner Interlock .............................................................. 42
Electric Cabinet Heater .................................................. 42
Component Location ........................................................... 42
Electric Heater Option .................................................... 49
Compressor Information ..................................................... 50
VZH 044/035/028 ........................................................... 50
Compressor VZH 065 .................................................... 50
Compressor VZH 088/117/170 ...................................... 51
Compressor Drive Information ............................................ 52
CDS803 Quick Menu Navigation ................................... 52
CDS803 Main Menu Navigation ..................................... 52
CDS302/303 Quick Menu navigation ............................. 53
CDS302/303 Main Menu ................................................ 53
OPERATION .......................................................................... 54
HMI Configuration Menu Access ........................................ 54
Remote (HMI) Control Panel .......................................... 54
HMI Notification Letters .................................................. 54
Configuring HMI .................................................................. 55
Communication .............................................................. 55
Advanced Options .......................................................... 55
Status ............................................................................. 55
About .............................................................................. 55
Scheduling ..................................................................... 56
Fan Speed and Damper Position Presets .......................... 56
Menu Descriptions .............................................................. 57
Menu Tree .......................................................................... 67
UNIT OPERATION ................................................................. 79
Start-Up Procedure ........................................................ 79
Start-Up Procedure Heating ............................................... 80
Furnace Start-Up Summary ........................................... 80
High Fire Burner Adjustment ......................................... 80
Low-Fire Burner Adjustment .......................................... 81
Final Start-Up Procedure ............................................... 81
Sequence of Operation ....................................................... 82
Operation Summary - Gas Heating ............................... 82
Flame Safety Control (FSC) ............................................... 83
Modulating Stage Sequence .............................................. 83
MUA Board and High Fire Start .......................................... 83
Re-Circulating Control Options ........................................... 84
Powered Exhaust ............................................................... 84
Outdoor Air Configuration ................................................... 84
Programmable Thermostat ................................................. 84
Heating, Cooling, Defrost, and Reheat ............................... 85
Economizer ......................................................................... 88
Psychrometric Chart ........................................................... 89
Fixed Dry Bulb Economizer .......................................... 89
Differential Dry Bulb Economizer .................................. 89
Fixed Enthalpy Economizer ........................................... 90
Differential Enthalpy Economizer ................................... 90
Energy Recovery (Optional) ............................................... 91
Purge and Pressurization ................................................... 91
Drive Motor .................................................................... 92
Frost Protection (Optional) ............................................. 92
Variable Speed Frost Prevention ................................... 92
Energy Recovery Exhaust Hoods ....................................... 92
Exhaust Fan ....................................................................... 92
Slide-Out Wheel ................................................................. 92
Network .............................................................................. 93
BACnet .......................................................................... 93
Device Instance, MAC Address, Baud Rate .................. 94
Changing the IP Address ............................................... 95
DDC Control Points (BACnet) ............................................ 96
LonWorks .................................................................... 100
DDC Faults .................................................................. 101
SERVICE INFORMATION ................................................... 103
Basic Service .................................................................... 103
Monitoring the A/C System .......................................... 103
Monitoring with Gauge Set .......................................... 104
Recovering Refrigerant from the System ..................... 104
Nitrogen Purging .......................................................... 105
Pressure Testing .......................................................... 105
Evacuating the System ................................................ 105
Charging an Empty System ......................................... 106
Charging System Low On Refrigerant ......................... 107
Removing Manifold Gauge Set .................................... 107
Troubleshooting ................................................................ 108
System Troubleshooting Chart .................................... 108
HMI Fault Codes .......................................................... 109
Compressor Drive VFD Troubleshooting Chart ................ 113
Compressor Troubleshooting Chart ................................. 115
Airflow Troubleshooting Chart .......................................... 116
Furnace Troubleshooting Chart ........................................ 117
Superheat and Subcooling ............................................... 118
Component Check/Testing ............................................... 119
MAINTENANCE ................................................................... 130
General Maintenance ....................................................... 130
Every 3 months ................................................................. 130
Heating Season ........................................................... 131
Cooling Season ........................................................... 131
Maintenance Quick Reference Chart ........................... 131
Coil Cleaning Procedure .............................................. 132
Filters ........................................................................... 133
Start-Up and Maintenance Documentation ...................... 135






