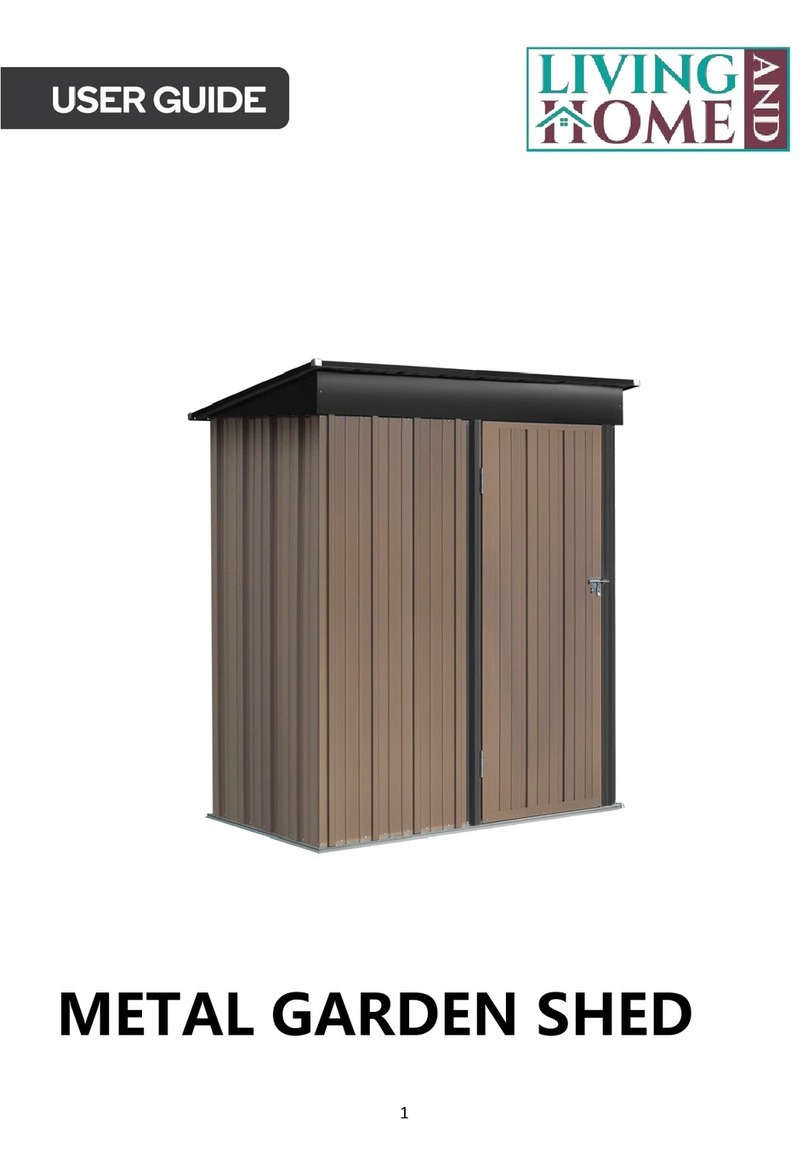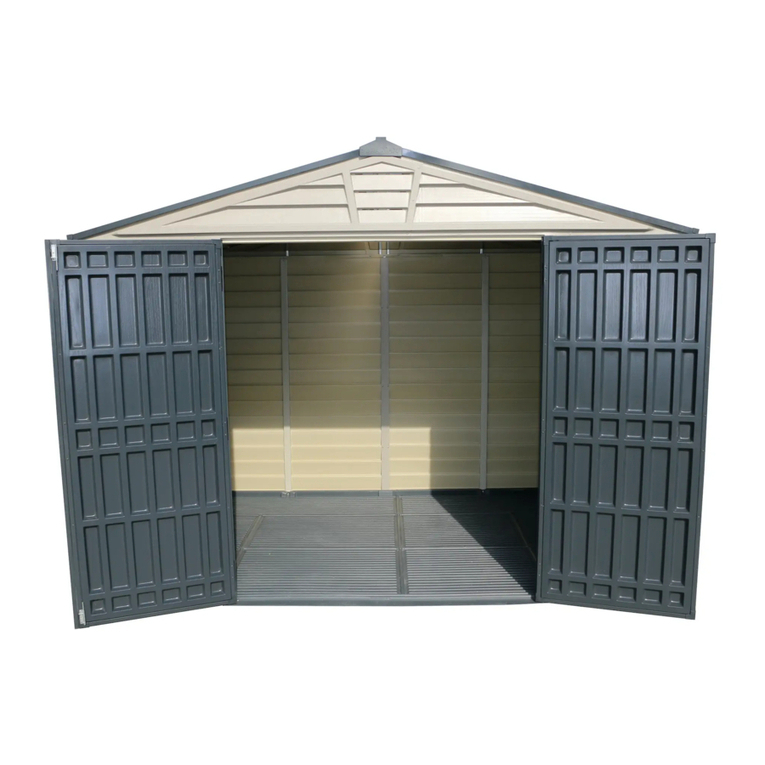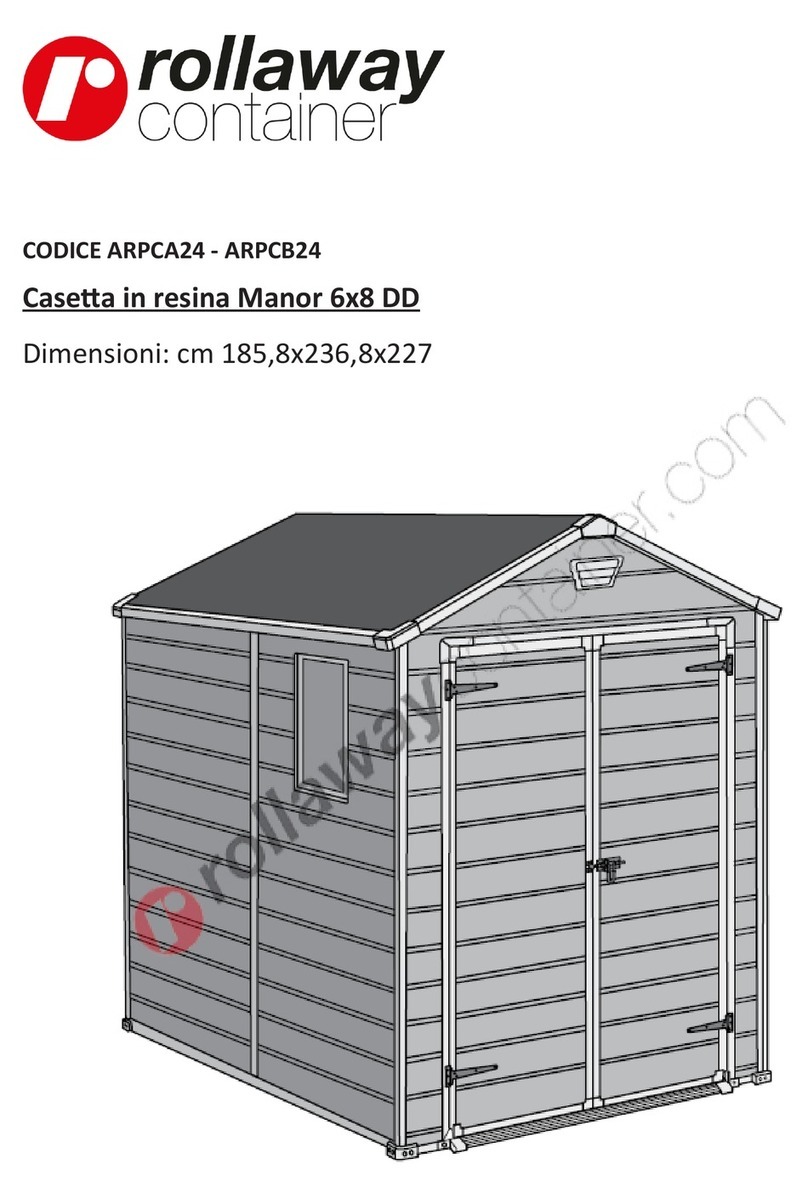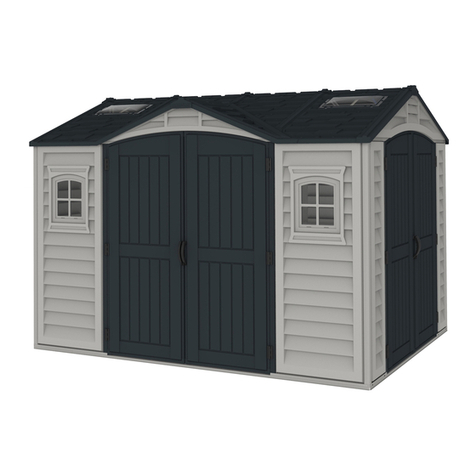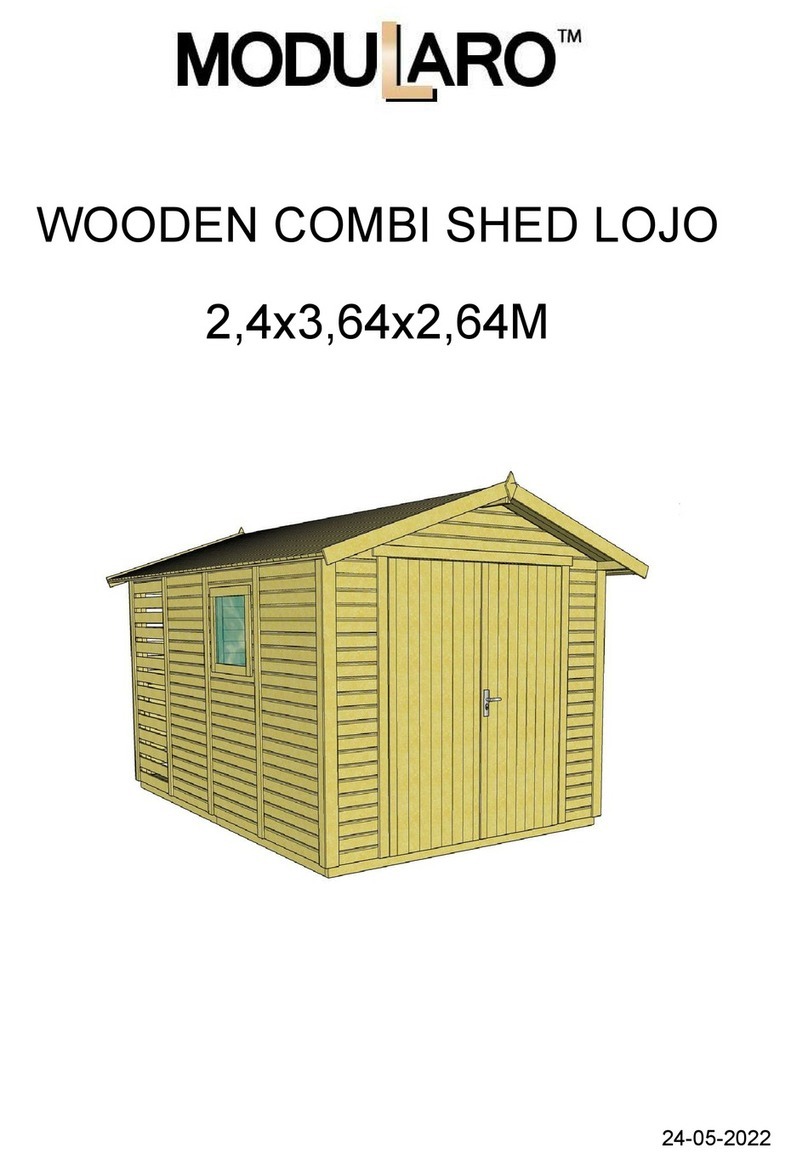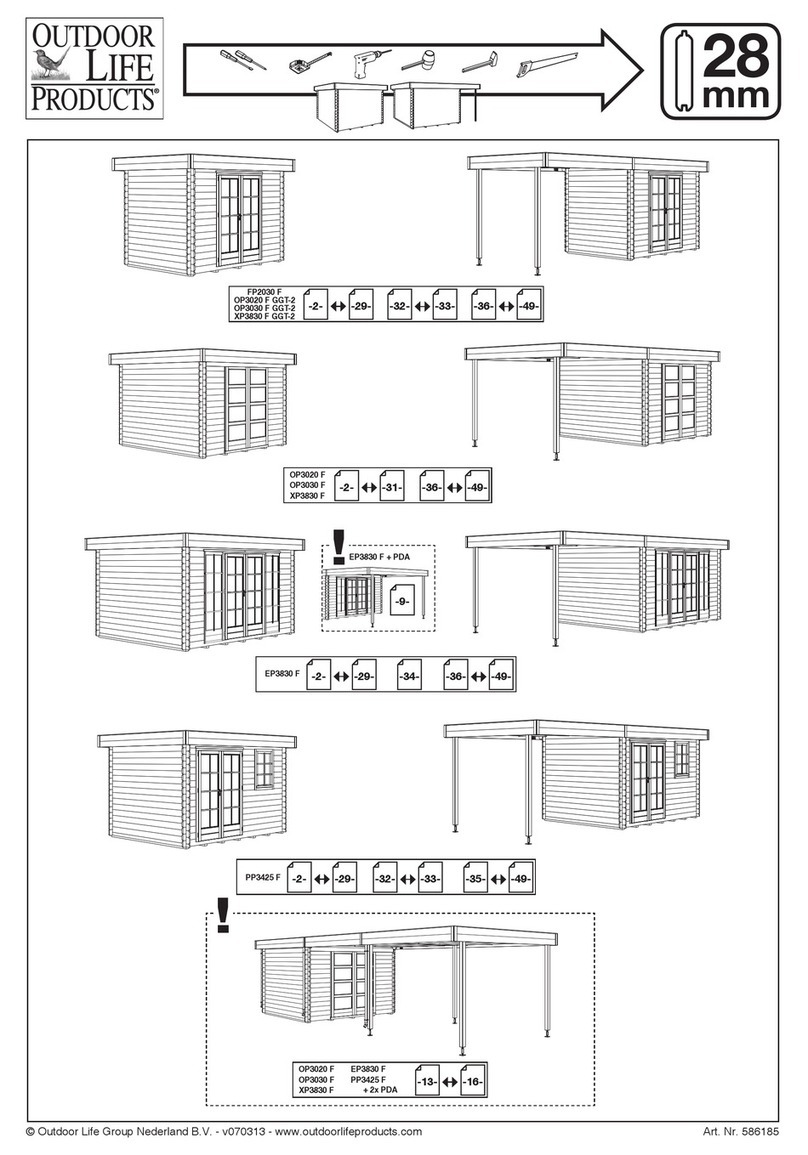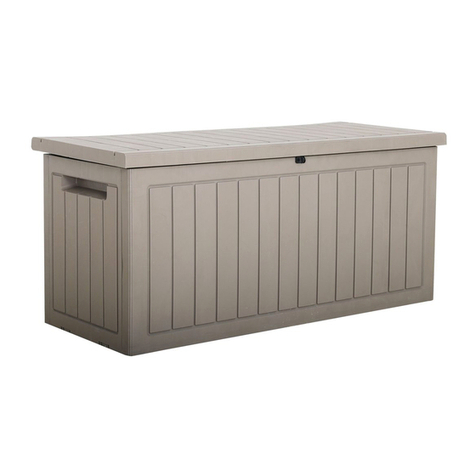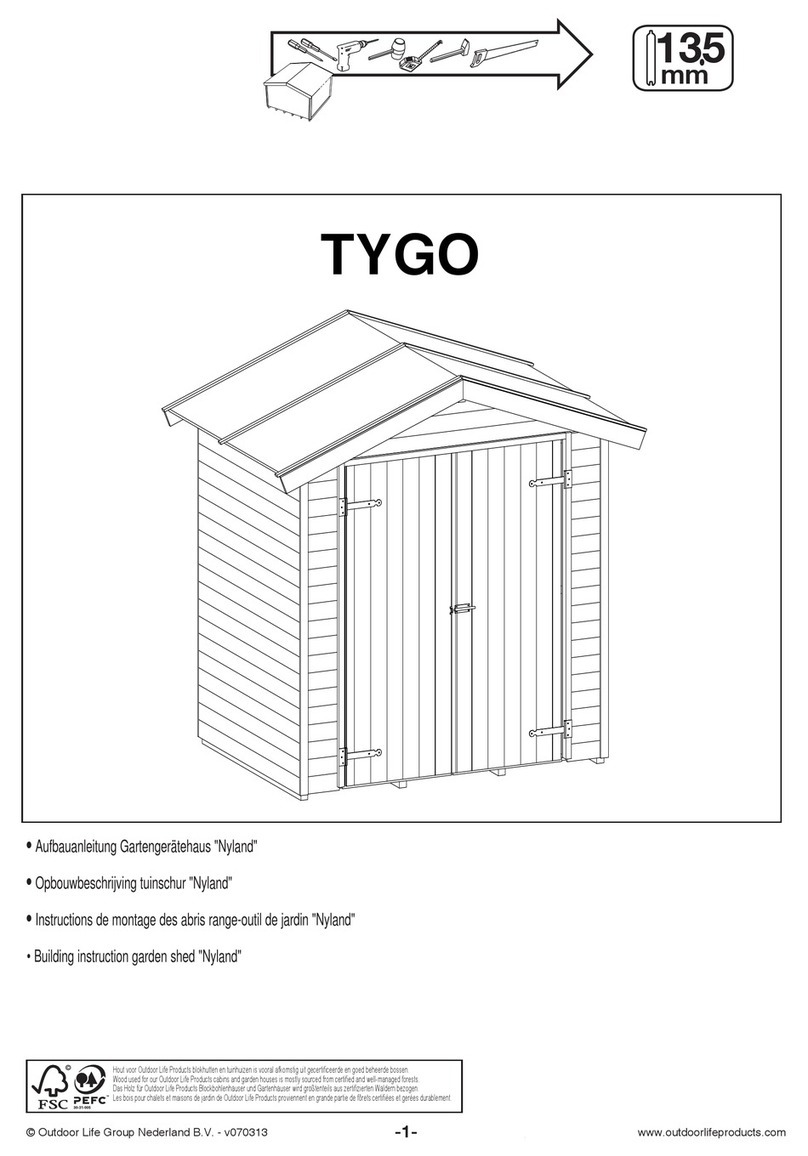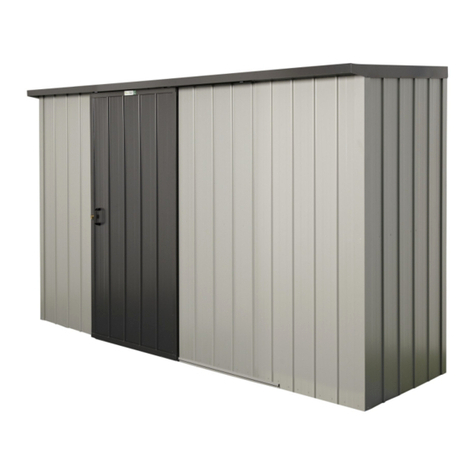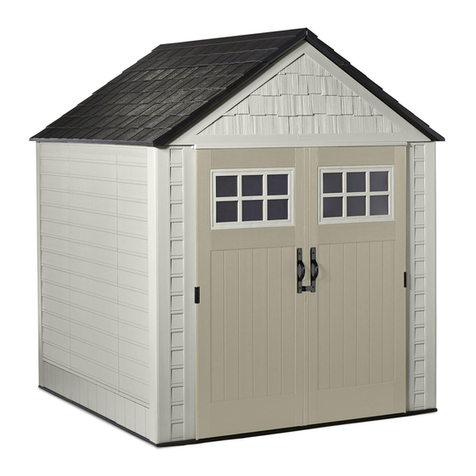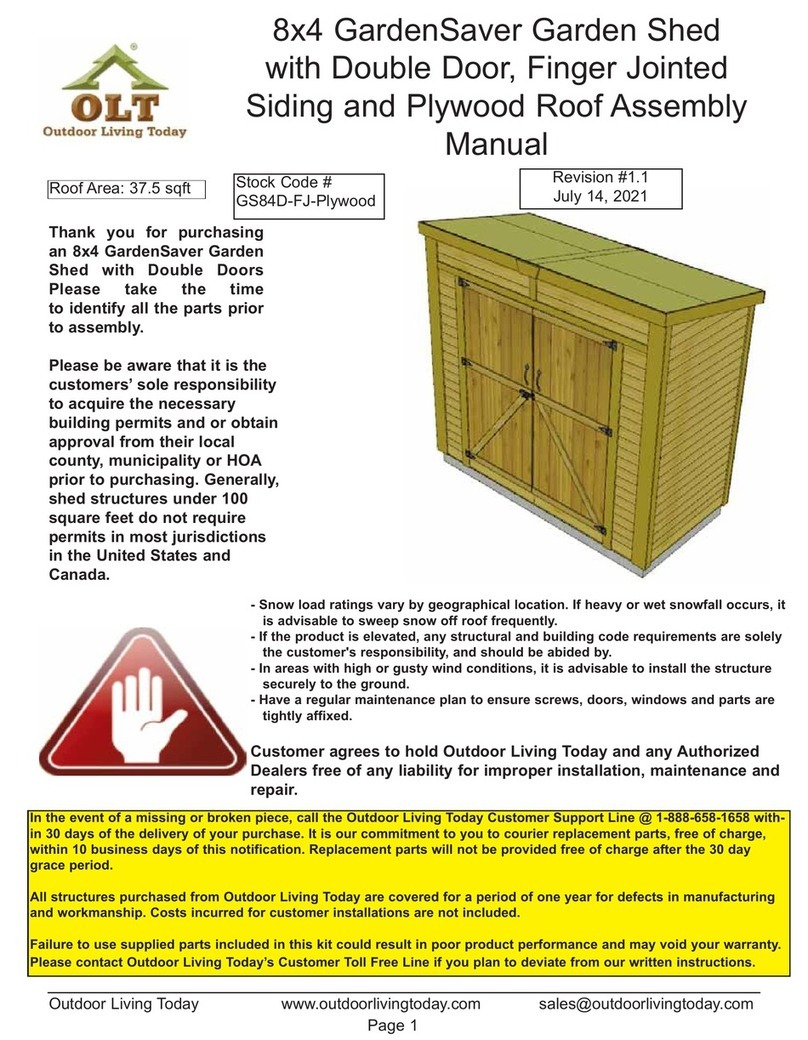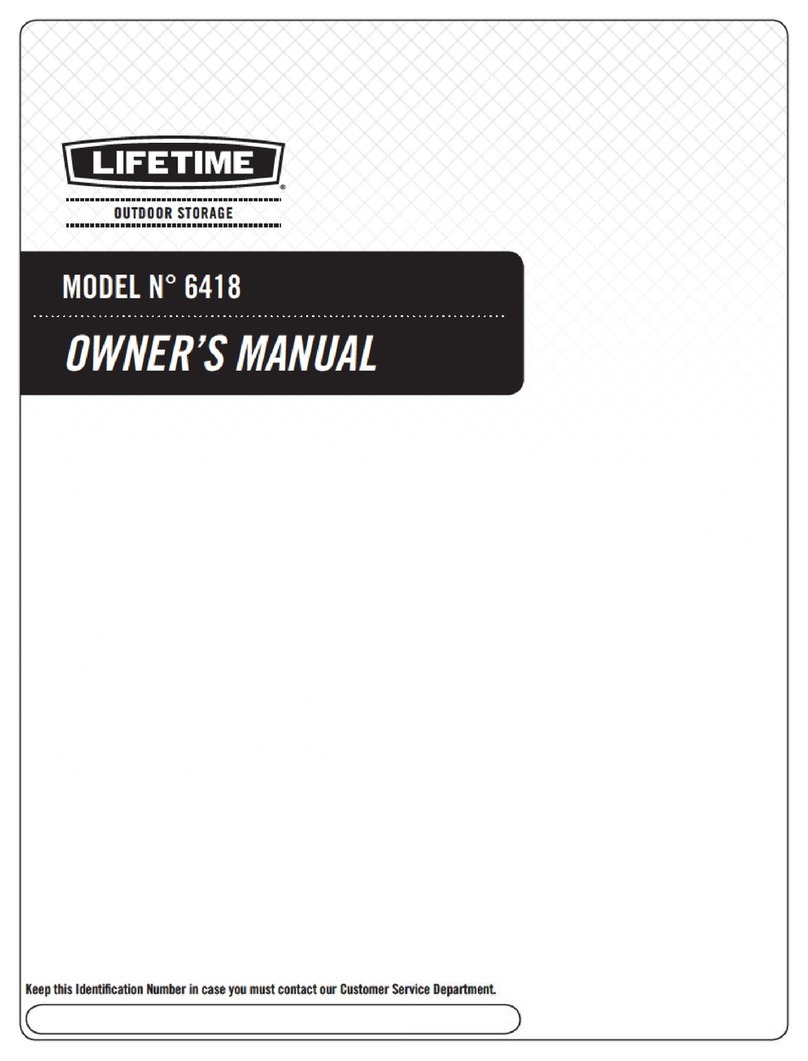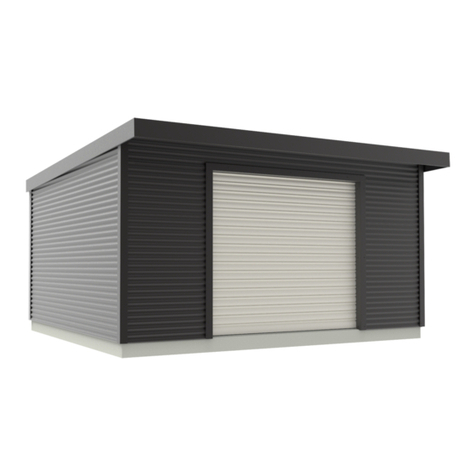
CENTRAL STATES MANUFACTURING, INC.
Effective 01/2021 • Information subject to change 5
STAGE
Galvalume® steel sheets have a good service life when
exposed to normal weather conditions however, to
protect the appearance of panels and trims from
damage, there are a few simple precautions that can
be taken. The steel sheets are subject to stain when
water sits upon, or becomes trapped between the
sheets. If the Galvalume® sheets are to be stored for
any period of time, they should be stored only in a dry
place, preferably under a roof. Stand panels on end and
fan them out at the bottom to provide air circulation
and moisture run o. If space does not allow this, the
panels should be separated, blocked o of the oor
at least 12 inches to allow air ow, and stored at an
incline to encourage drainage. The panels should
then be covered, yet still have good air ow through
the sheets to prevent condensation. Do not use a
plastic cover, as this may cause the panels to sweat or
condensation to occur.
CUTTING
A portable eld shear is the ideal method for cutting
panels. Nibblers or a power shear may also be used.
Although we do not recommend it, if you decide to
cut with a saw, it is very important that the panels
be turned upside down during cutting so that hot
shavings do not come in contact with the painted
surface. Make sure all adjacent panels are covered so
that shavings are not imbedded in these panels. If
metal shavings become imbedded in the paint surface,
they will quickly rust. To avoid this, panels should
be thoroughly wiped of all lings on both sides of
the panel. Failure to comply with the recommended
cutting procedures releases the manufacturer of any
responsibility. Do not use a graphite pencil to mark
on the panel. Graphite marks may be hard to remove
and will lead to discoloration and corrosion.
STORAGE
Failure to follow these steps may result in wet storage
stains and premature rusting. The manufacturers
warranty will be void at this time, and the
manufacturer will not be responsible.
HANDLING
When unloading panels, extreme caution must be
employed. Care needs to be used when unloading
panels with a forklift. Panel edges and underside
paint may become damaged if the forklift driver does
not use caution. Once at the job site, care must be
taken in order to protect the painted surface. When
unbundling the panels, never drag them across the
surface of one another. This may cause scratches across
the underneath panels. It is recommended that the
panels be “rolled”o the top of the bundle to prevent
scratching. Never lift panels by the ends, instead lift the
panels longitudinally and carry vertically.
Panel edges are very sharp, therefore, safety
equipment should be worn by all workers handling the
material.
DRILLING
Panels should not be drilled while stacked. This will
cause shavings that will become imbedded in the
paint surface.
INSTALLING WALL PANELS
Panels and trim are subject to staining and premature
rusting in conditions where moisture accumulates
causing the exposed panel edge to stand in water. This
may happen at the wainscot, head trim, or rat guard
due to improper installation. Contractors should leave
1/8”space between wainscot trim and upper wall panel
to prevent rusting and discoloration.
CARE AND HANDLING
Shavings created by saw
cutting or drilling may cause
the panel to rust and will void
warranties in aected areas.
CAUTION
