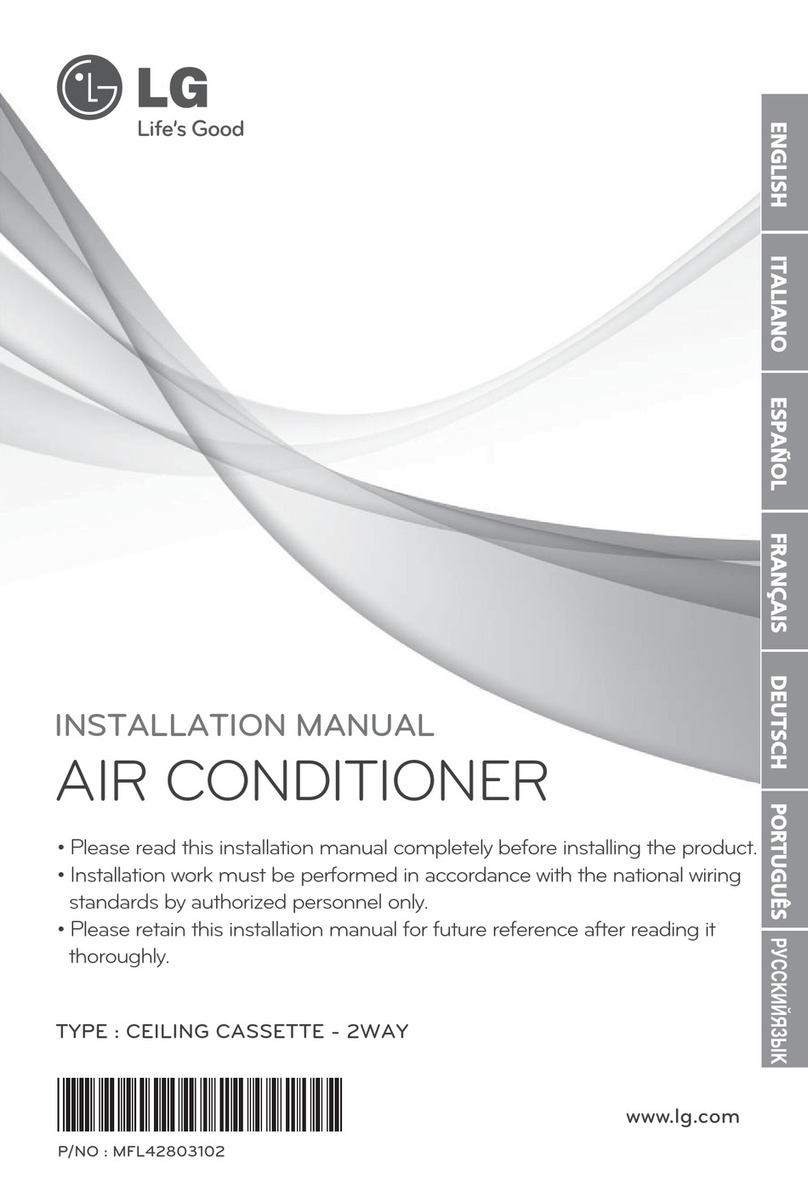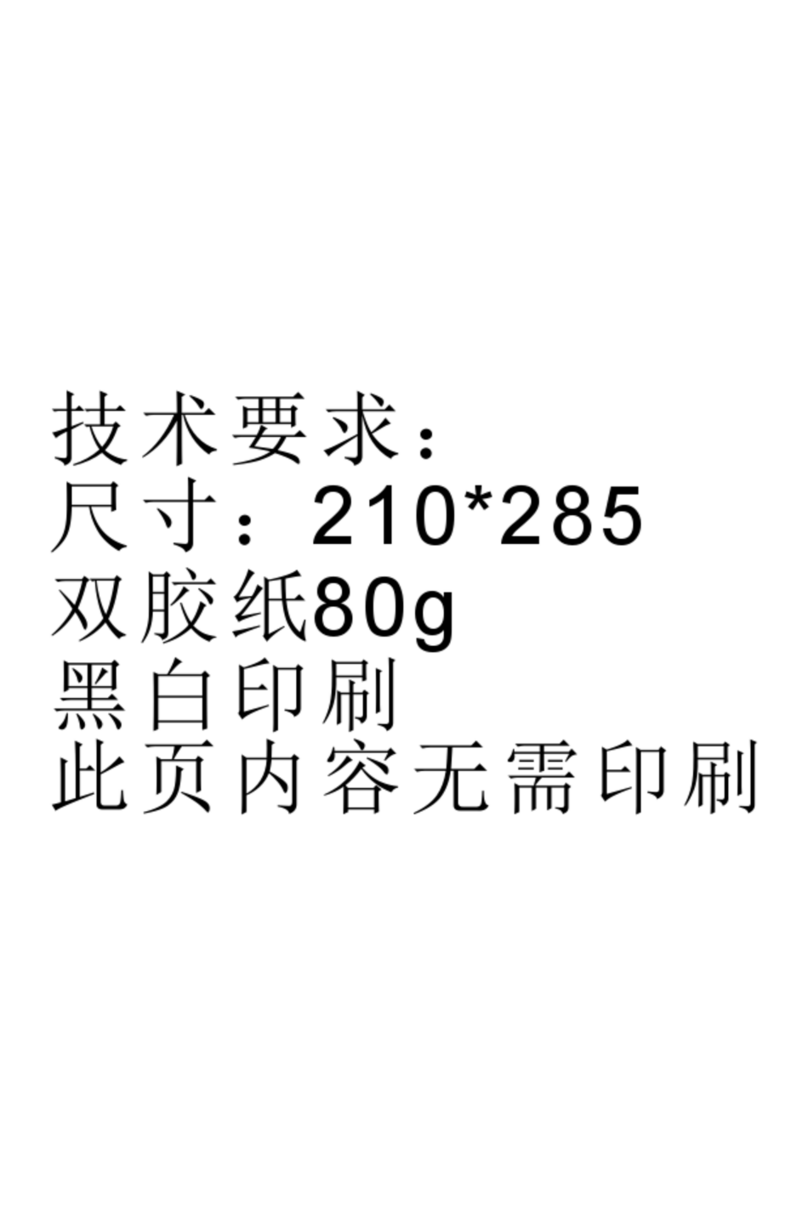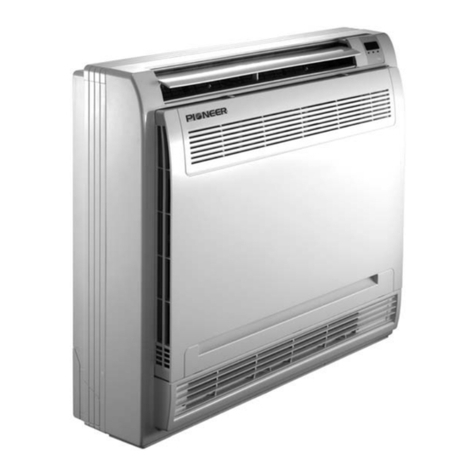Climate Wizard CW-H10 Owner's manual

INSTALLATION CW-H10
OPERATION CW-H15
MAINTENANCE
Indirect Evaporative Air Cooler
!
!
!
STAND ALONE COOLING -
SUPPLEMENTARY COOLING -
COLD FRONT COOLING -
Climate Wizard is the primary source of Air
Conditioning for the building.
Climate Wizard is used to augment the capacity
of the existing air conditioning system, or to extend its reach into the building, or to
greatly reduce the energy consumption of the Air Conditioning plant.
Climate Wizard is used to pre-cool the fresh air
supply to new or existing refrigerated air conditioning plants.

INDEX DESCRIPTION
1AIR FILTER ASSEMBLY (Standard, supplied with Climate Wizard)
2ELECTRONICS BOX
3 INLET SAFETY GRILLE ASSEMBLY (Optional, mandatory if Inlet Filter not used)
4 INLET TRANSITION ASSEMBLY
5WATER MANAGER COMPONENTS
6 FAN ASSEMBLY
7 TANK & CORE ASSEMBLY
8 SPREADER ASSEMBLY
9OUTLET TRANSITION ASSEMBLY
10 DAMPER ASSEMBLY
11 OUTER PANELS (RH SIDE)
12 OUTER PANELS (LH SIDE)
13 EXHAUST TRANSITION ASSEMBLY
14 BASE FRAME ASSEMBLY

TABLE OF CONTENTS
1Seeley International Pty Ltd
859736-A AU 1007
Page
Number
COOLER VIEWS...................................................................................................................... 2
COOLER SPECIFICATIONS.................................................................................................... 3
SAFETY.................................................................................................................................... 4
COOLER CONTENTS.............................................................................................................. 5
INSTALLATION
Cooler Location......................................................................................................................... 6
Mounting/Support...................................................................................................................... 6
Unpacking the Cooler................................................................................................................ 6
Moving the Cooler..................................................................................................................... 6
Lifting the Cooler....................................................................................................................... 6
Vibration Isolation...................................................................................................................... 6
Duct Connections...................................................................................................................... 7
Exhaust Duct requirements....................................................................................................... 7
Exhaust Transition Assembly..................................................................................................... 7
Inlet Air Filter Assembly.............................................................................................................. 8
Fitting Filters to Inlet Air Filter Frame........................................................................................ 9
Electrical Supply Installation...................................................................................................... 10
Water Supply Installation........................................................................................................... 11
Drain Installation....................................................................................................................... 12
Control Schemes....................................................................................................................... 13
Wall Control Installation............................................................................................................. 17
COMMISSIONING
Setting the Discharge Damper.................................................................................................. 18
Turning the cooler on................................................................................................................ 19
Check Pump Operation............................................................................................................. 19
Check Fan Operation................................................................................................................ 19
Check Drain Operation............................................................................................................. 19
OPERATING INSTRUCTIONS
Wall Control............................................................................................................................... 21
MAINTENANCE
Seasonal Procedures................................................................................................................ 23
Replacing the Drain Valve......................................................................................................... 23
Pump Strainers.......................................................................................................................... 24
Chlorinators............................................................................................................................... 24
Pumps....................................................................................................................................... 24
Replacing Air Filters.................................................................................................................. 25
Water Management Probe........................................................................................................ 26
Reservoir (Tank)........................................................................................................................ 26
Cooler Cores............................................................................................................................. 27
FAULT CODE DIAGNOSIS...................................................................................................... 29
TROUBLE SHOOTING............................................................................................................. 30
INSTALLATION CHECKLIST................................................................................................... 31
INSTALLER FEEDBACK......................................................................................................... 32

COOLER VIEWS
2Seeley International Pty Ltd
CWH-10 & 15
Dimensions CW-H10 CW-H15
Width: 1230 1825
Height * 1610 1610
Length 1985 1985
Width 1206 1800
Length 1300 1300
Inlet Duct 500(W) x 500(H) 500(W) x 500(H)
Outlet Duct 500(W) x 500(H) 500(W) x 500(H)
Centre line of outlet duct above base
667 667
*
Overall
Mounting Plinth
Overall height can vary as shown due to manufacturing and material tolerances.
(with Control Box handle)
REAR
ISOMETRIC
Mounting Plinth
1206 (CW-H 10)
1800 (CW-H 15)
1610
TOP
1825 CW-H 15
1230 CW-H 10
SIDE 1985
Mounting Plinth
1300
667
859736-A AU 1007
+20
-0
+20
-0

ACCESS COVER
FOR DRAIN VALVE
CONNECTION
ELECTRICAL SUPPLY
TERMINATIONS MADE
INSIDE CONTROL BOX
WATER CONNECTION
1/2” (15mm) BSP NIPPLE
(Water connection may
require an adaptor to
suit local pipe sizes)
806
610
250
*910
452
500
COOLER SPECIFICATIONS
3Seeley International Pty Ltd
SPECIFICATIONS CW-H10 CW-H15
General
Electrical supply 3-phase, 380-480, 50/60 Hz, 10 amps 3-phase, 380-480, 50/60 Hz, 10 amps
Water supply 1/2” BSP male connection, 1/2” BSP male connection,
min 100 kPa, max 800 kPa, 20 L/min min 100 kPa, max 800 kPa, 20 L/min
Max. operating temperature 55 C ambient (shade) 55 C ambient (shade)
Airflow 800 L/sec - at 0 - 200 Pa 1100 L/sec - at 0 - 200 Pa
Sound pressure 73.5 dB(A) at 1m on centerline 79 dB(A) at 1m on centerline
from discharge from discharge (to be confirmed)
500 dia x 285 w 560 dia x 285 w
Input Power 1800W (Nominal)
vertical centrifugal pumps, 20 L/min @ 1m head 3 pumps, 20 L/min @ 1m head
230V, 50 or 60Hz Input Power 20W ea Input Power 20W ea
2 chlorinators
electric drive 1½” (40mm) BSP male 1½” (40mm) BSP male
2 cores 3 cores
45 L 65 L
0 0
Fan
Motor
Pump
Chlorinator
Drain valve
Heat exchanger core
Water reservoir (full)
Shipping - dimensions
Shipping - weight
Operating Weight
Integral with motor,
backward curved aluminium impellor
IP 54 die-cast aluminium housing. Input Power 1400W (Nominal)
ECM with PWM control
SI ‘Tornado’, 2-pole synchronous, 2
SI low voltage, Catalytic Chlorine generator 2 chlorinators
SI low voltage, vertical,
SI Synthetic plate type, super efficient
SI one piece, moulded polymer
1985L x 1230W x 1170H 1985L x 1825W x 1170H
180 kg 220 kg
225 kg 265 kg
319
130
500
364
(CW-H 10)
664
(CW-H 15)
130 Drain Outlet position
145
180
500
410
500
493
410
+20
-0
*Overall height can vary as shown due to manufacturing
and material tolerances.
859736-A AU 1007

SAFETY
4Seeley International Pty Ltd
EMPLOYER AND EMPLOYEE RESPONSIBILITIES
Installer and Maintenance Contractors
Risk Assessment
Some points to consider:
The installation and maintenance of air conditioning units at height has the potential to create Occupational Health and
Safety issues for those involved. Installers are advised to ensure they are familiar with the relevant State and Federal
legislation, such as Acts, Regulations, approved Codes of Practice and Australian Standards, which offer practical
guidance on these health and safety issues. Compliance with these regulations will require appropriate work practices,
equipment, training and qualifications of workers.
Seeley International provides the following information as a guide to contractors and employees to assist in minimising
risk whilst working at height.
A risk assessment is an essential element that should be conducted before the commencement of work, to identify and
eliminate the risk of falls or to minimise these risks by implementing control measures.
A risk assessment of all hazardous tasks is required under legislation.
There is no need for this to be a complicated process, it just is a matter of looking at the job to be done and considering
what action(s) are necessary so the person doing the job does not injure themselves.
This should be considered in terms of:
What are the chances of an incident happening?
What could the possible consequence be?
What can you do to reduce, or better still, completely get rid of the risk?
What is the best and safest access to the roof and working areas?
If a worker is alone, who knows they are there and if they get into difficulty, how can they summon help? (Call some
one on the ground? Mobile phone? etc.)
What condition is the roof in? Should the trusses, underside or surface be checked?
Does the worker have appropriate foot wear?
Are all power cables / extension leads safe and appropriately rated?
Are all ladders, tools and equipment suitable in good condition?
Where ladders are to be used, is there a firm, stable base for them to stand on? Can they be tied or secured in some
way at the top? Is the top of the ladder clear of electricity supply cables?
Is there a roof anchor to attach a harness and lanyard to? If so, instruction should be issued for the use of an
approved harness or only suitably trained people used.
Are all tools and materials being used, prevented from slipping and falling onto a person at ground level? Is the area
below the work area suitably protected to prevent persons walking in this area?
Does the work schedule take into account weather conditions, allowing for work to be suspended in high winds,
thunder storms/lightning or other types of weather giving wet, slippery surfaces?
Is there an on-going safety check system of harnesses, ropes, ladders and access/lifting equipment and where they
exist on roofs, anchor points before the commencement of work?
Is there a system which prevents employees from working on roofs if they are unwell or under the influence of drugs
or alcohol?
Are there any special conditions to consider i.e. excessive roof pitch, limited ground area, fragile roof, electrical power
lines?
!
!
!
!
!
!
!
!
!
!
!
!
!
!
!
!
OTHER IMPORTANT REQUIREMENTS
Never force parts to fit because all parts are designed to fit together easily without undue force.
Never drill any holes in the primary base surface or side walls of the bottom tank (reservoir) of the cooler.
Check the proposed cooler location, to ensure that it is structurally capable of supporting the weight of the cooler, or
provide an adequate alternate load bearing structure.
This appliance is not intended for use by persons (including children) with reduced physical, sensory or mental
capabilities, or lack of experience and knowledge, unless they have been given supervision or instruction concerning use
of the appliance by a person responsible for their safety. Children should be supervised to ensure that they do not play
with the appliance.
859736-A AU 1007

ITEM 7
CONTENTS
5Seeley International Pty Ltd
COOLER INSTALLATION KIT COMPONENTS
REPLACEMENT, OPTIONAL or SPARE PART COMPONENTS
ITEM
ITEM
1
1
2
2
3
3
4
4
5
5
6
6
7
7
8
8
9
9
SEELEY
PART #
SEELEY
PART #
834245
094441
113210
095806
859736
879239
094427
670591
584331
859859
113821
825250
825236
805306
804644
804439
833835
670546
833897
120058
120065
120089
120096
120102
QTY
1
1
1
1
1
1
2
2
36
DESCRIPTION
DESCRIPTION
CONTROL CABLE 20M
CONTROL CABLE 40M
INLET AIR FILTER ASSEMBLY CW-H 10
REPLACEMENT FILTER SET CW-H 10
INLET AIR FILTER ASSEMBLY CW-H 15
REPLACEMENT FILTER SET CW-H 15
INLET AIR SAFETY GRILLE (optional)
DRAIN VALVE 12VDC
WALL CONTROL
TORNADO PUMP 1.5m LEAD AMP PLUG
INSTRUCTIONS - INSTALLATION, SERVICE & OPERATION
WALL CONTROL
WARRANTY CARD
BMS INTERFACE PCB
WALL CONTROL MOUNT PLATE
CORE BLOCK CW-H
ADAPTOR DRAIN ELBOW
SOLENOID WATER INLET
CHLORINATOR PROBE ASSY
SCREW PAN PHIL 6ABX1” ZNP
SCREW PAN PHIL M8 X 3/8 Needle Point
MOTOR & FAN ASSY CW-H 10 & 15
COOLER CONTROL PCB
WALL PLUG YELLOW 5MM
WATER LEVEL & SALINITY PROBE
1ITEM 1. ITEM 2
ITEM 3 ITEM 4
ITEM 3 ITEM 4 ITEM 6
ITEM 7 ITEM 9
ITEM 1 ITEM 2
ITEM 8
ITEM 5
ITEM 6
2
10
11
12
13
16
15
14
ITEM 5
ITEM 8
ITEM 9
ITEM 10 ITEM 11
ITEMS 12 & 13 ITEM 14
ITEM 14
859736-A AU 1007
ITEMS 15 & 16

INSTALLATION
6Seeley International Pty Ltd
Cooler location
Check the proposed cooler location, to ensure that it is structurally capable of supporting the weight of the cooler, or provide an
adequate alternate load bearing structure.
Always locate the cooler where it will receive a plentiful supply of fresh air; NOT in a recess where it may be starved for air or
where the air is polluted.
Air exiting the exhaust hood is warm and heavily laden with moisture. Ensure the cooler’s exhaust outlet location will not cause
corrosion or damage to other nearby items.
Allow adequate access to and around the cooler for maintenance. Provision must be made for access to electricity, water
supplies and drains. Note: Do you need to discuss the installation of items like safety anchor points with the customer?
• Ensure the location is a minimum of:
3.0m from a solid fuel heater flue,
1.5m from a gas flue,
5.0m from a sewer vent
Rear = Min from a wall, at sides
to allow easy access for maintenance and core replacement.
!
!
!
!
Do not allow exhaust air to re-circulate into the air intake of the cooler.
1.0m 1.6m
Mounting/support
Unpacking the cooler
Moving the cooler
Lifting the cooler
Vibration isolation
Industry standard support frames can be used with this cooler.
Recommended steel specification:
50*50*3mm RHS Galvanised or Painted
The cooler will be delivered wrapped in a plastic stretchwrap film which will need to be removed before installation. A
small bag of Installation components along with the exhaust hood sheet metal components can be found under the lid of
the main cabinet of the cooler. The lid will need to be removed and the exhaust transition components assembled and
fitted to the lid before re-installing the lid assembly back onto the cooler. The wall control and communications cable,
along with ancillary mount plates, fasteners and drain adaptors will need to be placed aside for later connection.
The cooler has in-built fork-truck tyne openings in the base for ease of movement. The openings can also be used with
lifting straps or slings (refer diagram & see below)
The cooler may be lifted either by fork-truck or crane with slings. The method for lifting by crane is by lifting straps through
the cooler base fork-truck tyne openings. Do not attempt to lift using any cabinet features or by retro-fitting lifting lugs. The
cabinet may be damaged and/or lift safety compromised.
It is recommended to use a spreader bar on the straps or slings and/or to protect the upper edges of the cooler with a
corner protector beneath the lifting straps to avoid any damage to the cabinet during the lift.
Waffle pads are recommended to be used under each corner of the cooler. Pad size approx. 200 * 200mm. Use industry
standard methods of fixing to the building structure.
Min. Fork tyne gap
= 460mm
CW-H 10 A = 1300 * 1206
1300 * 1800
CW-H 10 & 15 B = 50min
Angle to match roof pitch
CW-H 15 A =
Model
CW-H 10 180kg 220kg
265kg225kgCW-H 15
Shipping Weight Operating Weight
859736-A AU 1007

7Seeley International Pty Ltd
INSTALLATION
Duct Connections
Exhaust Duct requirements
Exhaust Transition Assembly
Vibration absorbing flexible connections are recommended for all duct connections to the cooler, for any ducts that are
attached to the building structure.
All ducts attached to the flexible connection must be independently supported.
Ensure the exhaust discharge opening is located and oriented in such a way as to avoid exhaust air re-entering the cooler
inlet. Exhaust air is warm and heavily laden with moisture.
The exhaust transition is supplied in knock-down form; its components are to be found beneath the lid of the cooler after
shipping. This requires the installer to remove the lid of the cooler, remove the componentry and assemble the Exhaust
Transition and fit it to the lid with the supplied fasteners, fit the Inlet Air Filter or Safety Grille, then refit the Lid/Exhaust
assembly back onto the cooler. The flange of the exhaust transition must be fitted beneath the lid of the cooler. Use a high
quality sealant that is neutral cure, flexible and has good UV and weather resistance between the exhaust transition
flange and the lid. (Fig. 3)
1. Remove lid, obtain exhaust transition
and installation components
2. Assemble the exhaust transition
3. Apply sealant to the Exhaust
Transition flange. Fit the lid
the exhaust transition and assemble.
over
4. Assemble the exhaust grille to the Lid assembly.
859736-A AU 1007

INSTALLATION859736-A AU 1007
8Seeley International Pty Ltd
Inlet Air Filter Assembly
Climate Wizard coolers are supplied ex-factory with an Inlet Air Filter assembly. Should the Filter Assembly not be
required an optional Safety Grille is available and must be fitted for safety reasons.
The Inlet Air Filter assembly is supplied in separate cartons when shipped with the Climate Wizard. This requires the
installer to remove the lid of the cooler, remove the filters from their shipping position in the frame, fit the filter frame to the
cooler, secure the cowling top and sides to the filter frame and cooler, slide the filters back into the frame and secure the
cowling front access panel with the supplied fasteners. Refit the Lid/Exhaust assembly back onto the cooler, over the
flange of the Inlet Filter Cowling.
Fit filter frame to inlet of cooler
Fit the Filter Cowling top and sides
to the Filter Frame and Cooler.
The top lip of the filter cowling (shaded, Fig. 3) must locate inside the lid of the cooler (Fig. 4), this may require the lid to
be unfastened (if already assembled) and lifted or, alternately, assemble the lid to the cooler after the filter assembly and
cowling is fitted. Insert the filters to the filter frame. Fit the front panel of the cowling onto the cowling assembly.
No. Description
1
2
3
4
5
6
Inlet Air Filter Cowling
Inlet Air Filter Frame
Air Filter - Front
Air Filter - LH (CWH-15 Only)
Air Filter - Base
Air Filter - RH
1
3 4
2
Inlet Air Filter components
123456
CWH-10
CWH-15

INSTALLATION859736-A AU 1007
9Seeley International Pty Ltd
Fitting the Inlet Air Filters
When servicing the filters the front plate of the filter cowling must be removed to provide access. To fit the filters into the
Air Filter frame, slide the bottom filter into position into the base of the frame. Slide the side filter(s) into the frame in the
same manner. To fit the front filter, locate the top edge of the filter under the top brackets and lift to engage the filter inside
them. Allow the filter to drop, to engage the 2 bottom brackets at the bottom of the frame.
The Air Filters should be replaced as soon as airflow through the filters is restricted by choking or clogging with dust or
contaminants. The frequency of changing the filter is dependant on the air quality in situ.
Replacement Inlet Air Filters are available from SI Service Agents and Climate Wizard distributors.
Remove screws to dismantle the
front section of the filter cowling,
the lid and sides of the cowling
remain attached to the cooler.
Filters slide into frame channels
To fit the front filter, locate the top edge of the filter under the top brackets and lift to engage the filter
inside them. Allow the filter to drop, to engage the 2 bottom brackets at the bottom of the frame.

10 Seeley International Pty Ltd
INSTALLATION
Electrical Supply Installation
Installation of the Cooler must conform to local electrical rules, regulations and standards.
*
It is a requirement of Seeley International that all Coolers be wired with a dedicated circuit to the distribution board.
Disconnection from the mains supply may be achieved by incorporating a switch in the fixed wiring in accordance with the local
wiring rules. Specification : 380 - 480V / 50 or 60Hz / 3 Phase / 10Amps
Climate Wizard requires 3-phase electrical power to be supplied. Minimum 10 amp, 4-wire+ ground conductors supplied from
an independent circuit breaker. If required, a main isolation switch is to be furnished by the contractor adjacent to the cooler.
Main power terminals are provided inside the electrical cabinet with glands provided for cable entry.
1 2 3 4 5 6
L1 L2 L3 N
MAIN SUPPLY
MAIN P.C.B.
1
2
3
4
5678
9
10
FAN CONTACTOR
INTERFACE P.C.B.
11
414 15 16 17
10
11
E
1 3 5 A1
2 4 6 A2
bl
br
FAN
12 12
13 13
br bl
7
* 50 & 60Hz models require differing component configurations that vary according to the supply frequency.
Specifically, the pump is unique to the frequency of supply.
3 POWER IN
6 SALINITY PROBE
7 MOTOR CONTROL SIGNAL
9 WATER INLET SOLENOID
10 CHLORINATOR LINK
8 WALL CONTROL
1 MOTOR CONTACTOR COIL
4 PUMP LINK
2 FUSE T15A
5 DRAIN VALVE
11 INTERFACE BOARD LINK
12 PUMP X 2
13 CHLORINATOR X 2
14 COOL/VENT INPUT
15 ERROR SIGNAL OUTPUT
16 REMOTE ON/OFF INPUT
17 FAN SPEED INPUT 0-10Vdc
859736-A AU 1007

11 Seeley International Pty Ltd
INSTALLATION
Installation of the water supply to the cooler must conform to local plumbing rules, regulations and standards:
The following specifications for water supply are required:
The installer must provide a manual 1/4 turn ball type shut off valve (do not use a stop cock) in the water supply line adjacent to
the cooler, subject to local plumbing regulations. This allows the water supply to be isolated whenever work needs to be done
on the cooler.
Climate Wizard requires a permanent water supply to be connected. 1/2 inch BSP male connection point provided on the
cooler (see diagram), suitable for compression fitting. Pressure range required - 100 kPa - 800kPa at flow rate of 20 L/min.
Water Connections : ½” BSP Female threaded fitting required
Water Supply :100 - 800 kPa @ 20L/min (115 psi) MAXIMUM
Water Supply Temperature : 40°C MAXIMUM
Important
Important
!
In areas subject to freezing, the water line needs a drain down facility.
!
If the water pressure exceeds this maximum specification then a pressure reducing valve is required and
must be supplied and fitted by the installer.
Flush the water pipe to remove any swarf before final fitting. Swarf can lodge in the solenoid , preventing
it from functioning correctly.
Water Supply Installation
ACCESS COVER
FOR DRAIN VALVE
CONNECTION
WATER CONNECTION
1/2” BSP MALE NIPPLE
(Water connection may
require an adaptor to
suit local pipe sizes)
319
130
DO NOT OVER-TIGHTEN
OR CROSS-THREAD
COMPRESSION FITTINGS
ONTO THE PLASTIC
WATER INLET NIPPLE.
REAR VIEW
859736-A AU 1007

130 Drain Outlet position
145
180
12 Seeley International Pty Ltd
INSTALLATION
Drain Installation
DRAIN VALVE
A built-in Drain Valve is controlled by the water management system. The valve has 1½” (40mm) BSP male connection
and is provided with a reducing fitting for connection (if desired) to a flexible hose for running water to waste. See diagram
for location. Recommended minimum drain hose diameter is ¾” (20mm).internal
The correct drain system must be used. Water drained from the drain valve must be carried away to a suitable discharge
point on the building or property, in accordance with local regulations.
It is a requirement of Seeley International - Never drain the water directly on to the roof
Drain fittings
location
(Access panel
removed, view
from rear of
cooler)
859736-A AU 1007

13 Seeley International Pty Ltd
INSTALLATION
Control Schemes
Climate Wizard coolers are supplied from the factory with one (1) Wall Control and a 20m control cable. This makes it
possible for the Cooler to be controlled independently and automatically from the zone to which it is delivering cool air. No
additional equipment is required. The Wall Control incorporates a thermostat that regulates fan speed to maintain indoor
temperature within 0.5 C of the set temperature. Climate Wizard Coolers are also supplied with an interface to enable
the cooler to be controlled from an external location, using a BMS system.
Whatever control option is being used, the inbuilt Climate Wizard water management and fault monitoring features are
fully operational. The Climate Wizard control scheme incorporates some Parameters that can be altered to other settings
if the default settings are not suitable.
Individual coolers can be controlled completely from within their cooling zone using the Wall Control-thermostat supplied.
A 20m connecting cable, plugged each end is supplied. 40m cables are also available on request. - p/n 833897.
Maximum permissible cable length between the Wall Control and the cooler is 40m.
No interconnection between coolers to achieve ‘Group control’ is possible.
Climate Wizard Coolers are supplied with an ‘Interface PCB’.
+0
Local zone control
Building Management System (BMS) Interface
This can be set up to control the Climate Wizard from EXTERNAL devices, such as PLCs and Building Management
Systems. In this case the Climate Wizard will cease to function in its standard AUTO [Auto] or MANUAL [Man] mode and
will respond only to the external commands.
Four plug receptacles are provided in the electrical control enclosure as shown. These are solely for the control of the
cooler from a remote location.
Control from remote location
859736-A AU 1007

INSTALLATION
14 Seeley International Pty Ltd
Control Schemes
Remote ON-OFF
Remote ON-OFF function can be achieved regardless of whether the Climate Wizard is controlled from an external
source or not. If, at any time that the cooler is running under its local Wall Control, a voltage (4-32 VDC) is switched onto
the ‘Remote ON / OFF’ receptacle the cooler will shut down until the voltage disappears. This condition of being shut
down in this way will be evidenced on the Wall Control by the words ‘Preparing to start’ flashing on the screen.
859736-A AU 1007

INSTALLATION
15 Seeley International Pty Ltd
Control Schemes
Water management system
Pre-wet cycle
(Pre-wet runs the pumps for 3 minutes to ensure the Cores are fully saturated when COOL mode is activated).
Default setting - Pre-wet cycle enabled
Pre-wet duration 3 minutes
During pre-wet cycle the fan runs on low speed.
After Pre-wet, fan will resume running at Wall Control speed setting
!
!
!
!
!
PreWet always occurs when COOL mode is selected after a Mains power interruption.
If COOL mode is selected and the Mains power has not been interrupted, then a PreWet will occur if the Drain
has not been activated since the last time COOL mode was selected.
Pump control
!
!
!
When COOL selected, fan and pump will start 30 seconds after water level has reached the bottom probe
After a Pre-wet the pump then cycles continuously: ON for 1 minute
OFF for 8 minutes
Fan speed is slowed during watering cycles to prevent water take-off from the cores entering either the exhaust air
stream or the cooled air stream and the building ducting.
Inlet solenoid valve control - water
!
!
!
!
!
Opens 9 seconds after COOL mode starts (in order to give Drain Valve time to shut).
Opens if water level is below the bottom probe.
Remains open until water level reaches top probe.
Will also open at anytime that Salinity Control demands fresh water.
Incorporates soft switching to avoid water-hammer.
Tank (reservoir) drain valve control
!
!
!
!
!
!
When power switched on to the cooler, the Drain Valve opens to check operation of the Valve.
Drain Valve remains open until COOL mode selected.
When COOL mode selected the Drain valve shuts.
Drain Valve opens when:
COOL mode switched OFF and tank drain delay is activated. Drain Valve remains open until next COOL mode
activated.
OR
Salinity Control demands the tank (reservoir) to be drained. (Refer to the Salinity Control section following)
Salinity Control
Chlorinator Control
!
!
!
!
!
!
!
!
!
!
!
!
!
Water Conductivity sensing:
Measures water conductivity for 10 seconds within every minute
When conductivity exceeds the upper set point the water inlet solenoid valve is opened to allow fresh water entry.
Monitoring of conductivity is continuous during this cycle.
Inlet solenoid valve remains open until water level reaches top probe, then it closes
If water reaches top probe, but conductivity is still too high, a drain cycle starts
Drain valve opens until water level falls below bottom probe, then valve closes immediately, and inlet solenoid
valve opens to refill the reservoir.
Will sense conductivity down to 9 uS (about 4ppm) (ie: rain water)
Water Usage sensing:
Number of times that reservoir is filled from bottom probe to top probe is counted. When this count reaches 8, a
drain cycle is initiated.
Drain valve opens until water level falls below bottom probe, then valve closes immediately, and inlet solenoid
valve opens to refill the reservoir.
Pumps enabled to run at any time during the salinity drain cycle.
The Chlorinator is a pair of specially treated plates. When energised and submerged in water, electrical current flows
between them, generating chlorine. There are two (2) sets of Chlorinator plates in the Climate Wizard. Chlorine is known
to kill bacteria in water supplies and the Climate Wizard Chlorination system is designed to minimise bacteria levels within
the cooler.
Chlorinators are active at all times that the cooler is in COOL mode, AND the water level is above the bottom
probe, AND the pumps are not running (8 minutes in every 9 minutes), AND the salinity control is not sensing (50
seconds in every 60 seconds).
859736-A AU 1007

INSTALLATION
16 Seeley International Pty Ltd
PARAMETERS
No. DESCRIPTION VALUE
A1 Water salinity control method:
A2
A3 Pre-wet control:
A4 Wall Control back light:
A5 Conductivity set point:
A6 Tank (reservoir) drain delay:
A7 Auto re-start after Power failure:
A8 Temperature units:
- Conductivity measuring 00*
- Counts low to high probe fills 01
Not applicable to Climate Wizard
- No pre-wet 00
- Pre-wet 01*
- Backlight ‘OFF’ 00
- Backlight ‘ON’ 01*
- Normal conductivity - 4275 µS/cm 00*
- Low conductivity - 2305 µS/cm 01
- Instant drain at COOL off 00
- Drain 3 hours after COOL off 01
- Drain 12 hours after COOL off 02
- Drain 3 days after COOL off 03*
- Requires manual re-start when power OFF 00*
- Auto restart 01
- Display C 00*
- Display F 01
* = Default Value
0
0
Control Schemes
To enter Parameter mode using a Wall Control, the following process must be carried out within Four (4) minutes
of mains power being applied to the cooler. If unsure of time since the last Mains Power “ON”, remove Mains
Power to the cooler (Isolator Switch or Circuit Breaker) for a minimum of six (6) seconds so the mode can be
entered.
Changing Control Parameters
1.
2.
3.
4.
5.
6.
7.
Whilst wall ontrol is OFF, push and hold “ ” for minimum three (3) seconds. After three (3) seconds whilst still holding
“ ” button press the “ ” button. (If “ ” button is pressed before three (3) seconds, nothing will be on the display.
If “ ” button, is continued to be held subsequent presses of “ ” button will allow access).
When parameter mode has been entered, screen will display “A1” and “Param”. Pressing “ ” or “ ” buttons will
scroll through parameters “A1” to “B3” (Refer to table below for factory settings).
To view parameter number set in wall control press “ ” momentarily. Figure “A#” on screen will change to number set,
and “Param” will change to “value”.
To alter “value” of selected parameter press “ ” or “ ”. Numbers will change to show different values parameter
can be set to.
To store the selected value, press “ ”. Screen will go blank momentarily as wall control stores parameter change, and
returns screen to “A#” and “Param”.
To exit parameter mode or escape from an alteration without storing a change press “ ” button instead of “ ”
button. Remember, once step five (5) has been carried out, new parameter change is permanent until again altered.
If no buttons are pushed on wall control, after three (3) minutes screen will reset to “OFF” state. Procedure to enter
parameter mode must be re-initiated.
c
859736-A AU 1007

CAUTION! Always make sure there are no electrical cables, gas or water pipes, or the like, behind where
you intend to drill.
INSTALLATION
Wall Control Installation
Locating the wall control
(Stand Alone & Supplementary Cooling)
The wall control should be placed approximately 1.5 metres above the floor, in the general area of the cooled zone.
:
•Avoid direct sunlight exposure.
•Avoid mounting on external walls.
•Avoid mounting the wall control near heat sources such as room heaters, stoves and TV’s.
• Do not locate in the direct airflow from the duct outlets.
• Do not locate in strong drafts or in dead spots such as corners and confined spaces.
• Always seal the cable entry hole in the wall. Hot air coming through the wall may interfere with the temperature
measurement.
Placement of the Wall Control is critical for correct functioning of the inbuilt thermostat (incorporated in the wall control). The
following points must be taken into consideration
Fixing the wall control bracket
to a plasterboard wall
Use the bracket as a template.
1. Drill the 16mm hole for the wall
control cable
2. Drill the 5mm holes for the wall
plugs.
3. Insert the wall plugs into the
holes. Align and screw the
bracket into position using the
supplied screws.
Fixing the wall control bracket to
a brick wall
To mount the wall control bracket
on a brick wall, follow the previous
instructions (Fig 1) using the wall
plugs and screws provided.
Note that the wall plugs require
6mm holes. Mount the wall
following the procedure in Fig 3.
control
1.Pull the wall control cable through
the larger hole and plug it into the
wall control.
2. Feed the excess cable back into
the hole and seal. Slide the wall
control over the protruding bracket
tabs.
3. Pull the wall control down so the
bracket tabs engage and locate
with the keyway slots on the rear.
Fitting the wall control to the
mounting bracket
123
Running the wall control cable to the wall control
!
Using the loop on the end, draw the cable through the wall cavity to the hole made at the wall bracket. Carefully remove the
tape from the cable loops and check that the plug has not been damaged. Connect the cable to the wall control and mount the
wall control onto its bracket.
Important Take care not to damage the cable or plug during this process. Always seal the cable entry hole.
17 Seeley International Pty Ltd
859736-A AU 1007

Setting the Air Discharge Damper
AIR FLOW BALANCING
THIS PROPORTION IS CRITICAL TO ACHIEVING SATISFACTORY PERFORMANCE.
In order for the Climate Wizard to produce cool air it is mandatory that some of the inlet air is forced to return through the
heat exchanger and be exhausted to atmosphere. Therefore only a proportion of the total inlet air is delivered into the
cooled zone; it's about 50/50.
The supply air transition is equipped with a set of dampers that can be adjusted to 'balance' the proportion of supply and
exhaust air streams. The damper is factory set, but may need to be re-adjusted during Commissioning depending on the
resistance of the duct system.
Underneath the supply air transition is a manual quadrant damper lever with locking screw (see photo below). There is
also a hole in the right hand side of the supply air transition suitable for manometer tubes for measuring pressure (see
diagram below). Pressure measuring should be carried out using an accurate instrument, either electronic or
“inclined tube manometer”.
a. Connect all external ductwork to the Climate Wizard in preparation for balancing the system.
b. Open fully all supply air outlets in the entire ductwork system.
c. Start the Climate Wizard in MANUAL and VENT modes on full speed.
d. Adjust the Climate Wizard damper until the pressure in the transition stabilises as follows:
CW-H10 240 Pa
CW-H15 215 Pa
e. Proceed to balance the external duct and outlets in your usual manner.
f. Check and if necessary re-adjust the Climate Wizard damper back to the above values.
g. Lock the damper in its final position
NOTE:
DO NOT GUESS.
Air Balancing procedure for STAND ALONE Cooling:
COMMISSIONING
18 Seeley International Pty Ltd
Climate Wizard Cooling Applications
Climate Wizard is designed to be used in 3 different types of applications:
- in cases where the Climate Wizard is the primary source ofAir Conditioning for the building.
- in cases where the Climate Wizard is used to augment the capacity of the existing air
conditioning system, or to extend its reach into the building, or to greatly reduce the energy consumption of the Air
Conditioning plant.
- in cases where the Climate Wizard is used to pre-cool the fresh air supply to new or existing
refrigerated air conditioning plants in order to prolong the life of the plants, to save significant energy, and to greatly reduce
demand on existing infrastructure which becomes over-stressed in heat-wave conditions.
In each application type, remarkable energy savings can be achieved compared with conventional Refrigerated Air
Conditioning.
!
!
!
STAND ALONE COOLING
SUPPLEMENTARY COOLING
COLD FRONT COOLING
CW CW
STAND ALONE COOLING
CW CW
COLD FRONT COOLING
AC AC
CW
SUPPLEMENTARY COOLING
AC
CW CW
STAND ALONE COOLING
INLET
(AMBIENT)
AIR
EXHAUST
AIR (WARM
& MOIST)
SUPPLY
AIR (COOL
& DRY)
Air outlet
Damper blades
Damper Handle and
Locking Screw Damper Handle location
Manometer test location (RHS)
859736-A AU 1007
Other manuals for CW-H10
2
This manual suits for next models
1
Table of contents
Other Climate Wizard Air Conditioner manuals
Popular Air Conditioner manuals by other brands
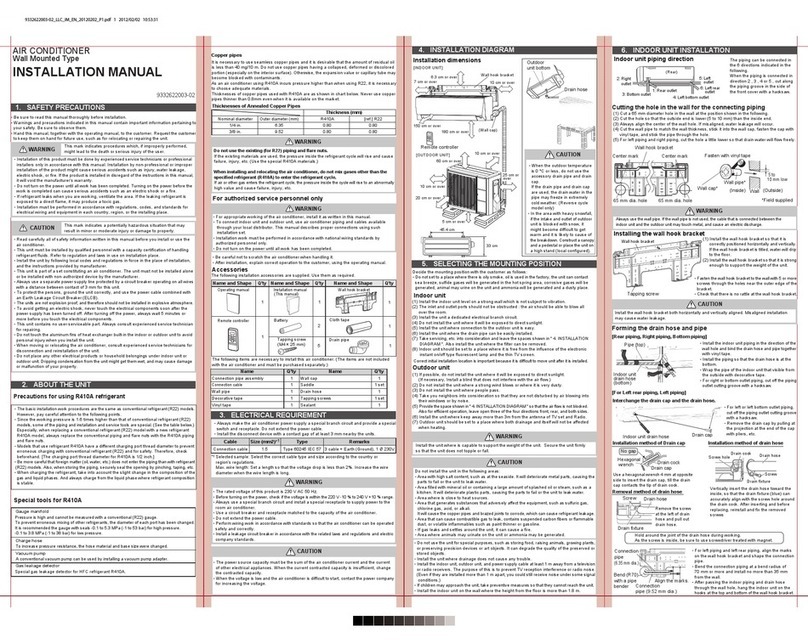
Fujitsu
Fujitsu ASYG 09 LLCA installation manual

York
York HVHC 07-12DS Installation & owner's manual
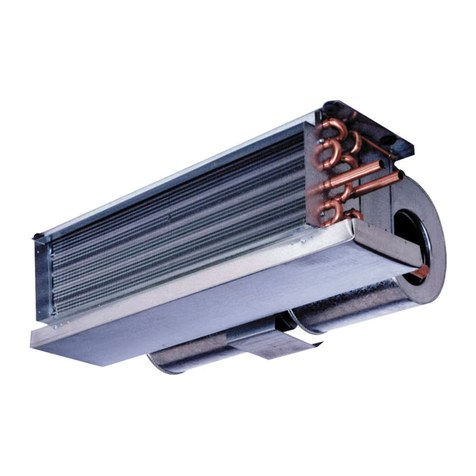
Carrier
Carrier Fan Coil 42B Installation, operation and maintenance manual
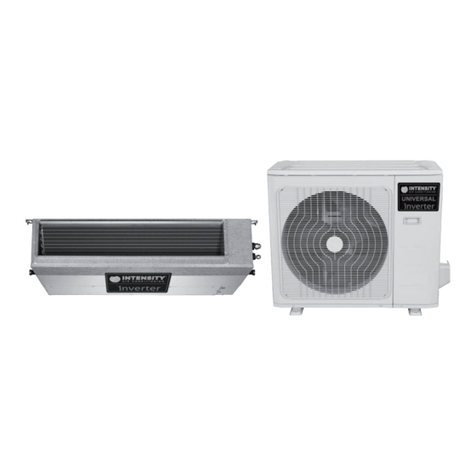
intensity
intensity IDUFCI60KC-3 installation manual
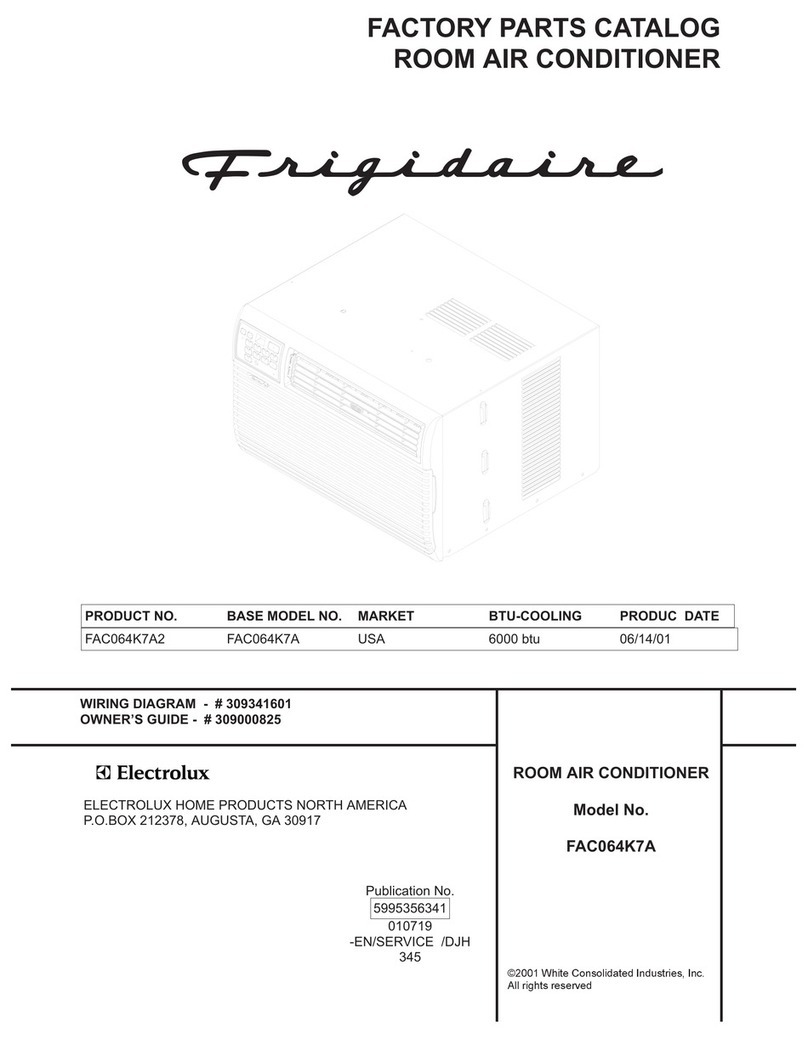
Frigidaire
Frigidaire FAC064K7A2 Factory parts catalog
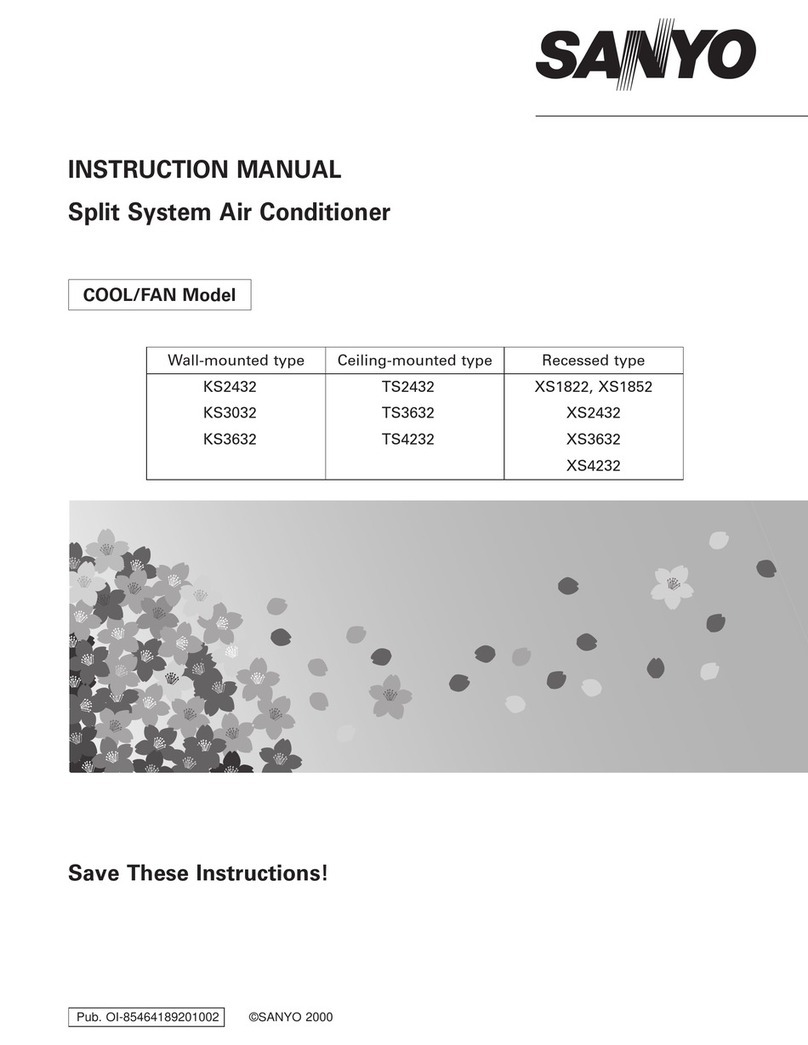
Sanyo
Sanyo KS2432 instruction manual

Mitsubishi Electric
Mitsubishi Electric PUHZ-RP50VHA4 Service manual
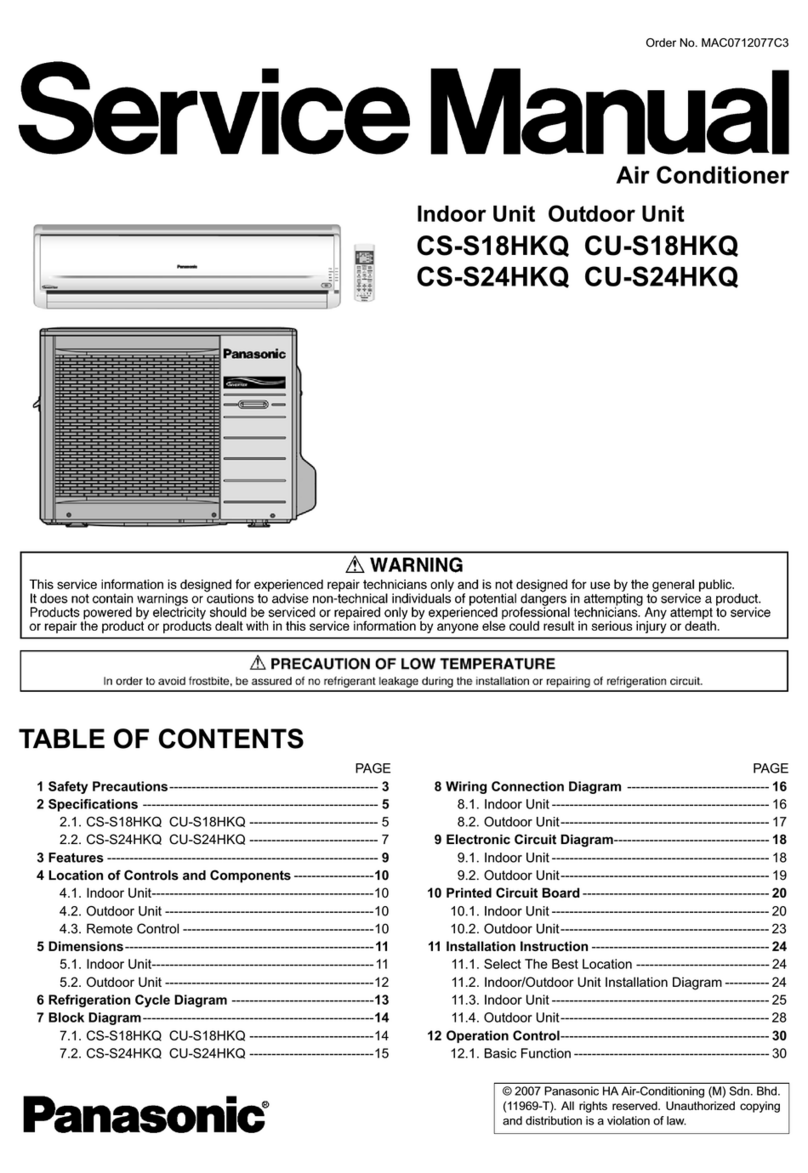
Panasonic
Panasonic CS-S18HKQ Service manual
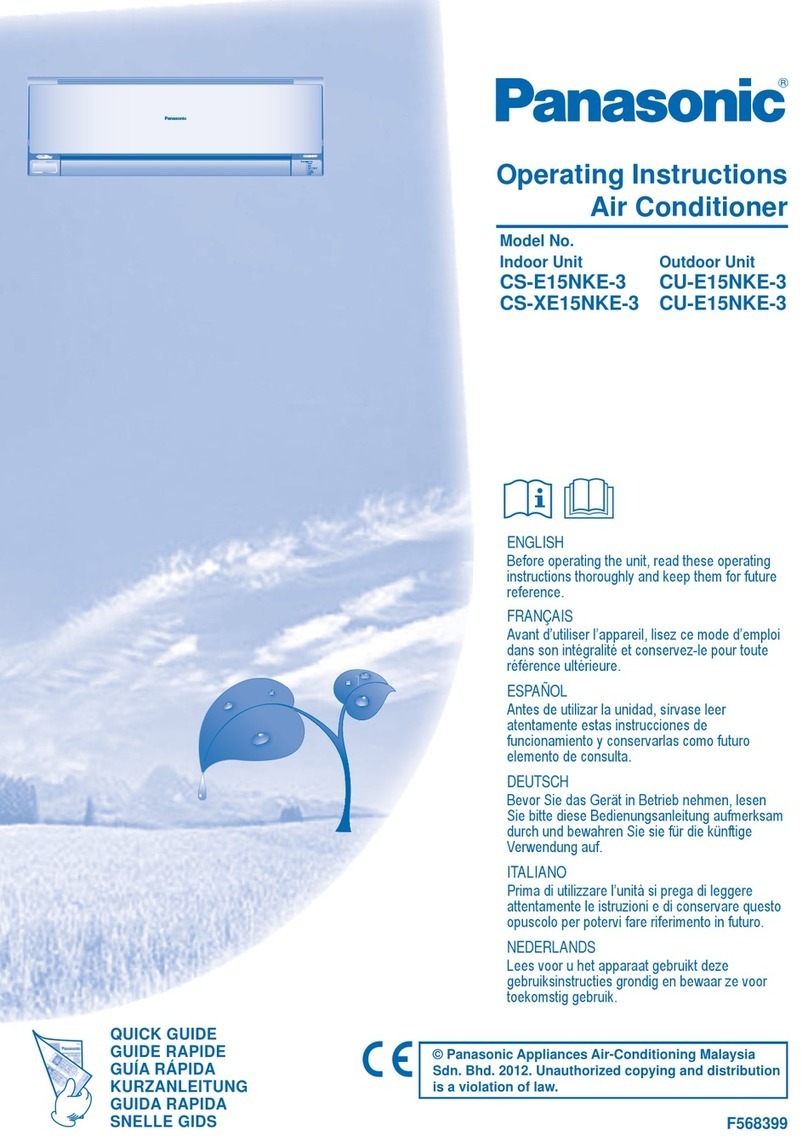
Panasonic
Panasonic CS-E15NKE3 operating instructions
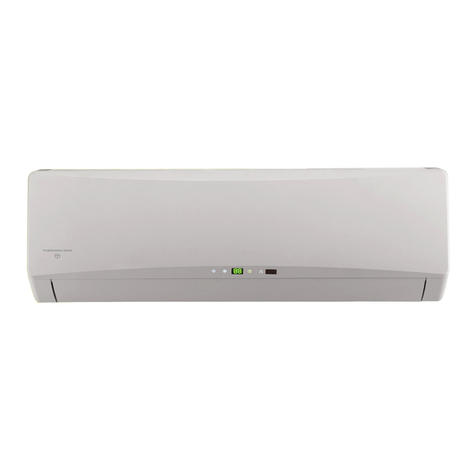
Gree
Gree GWH18TC-K3DNA1B/I Service manual
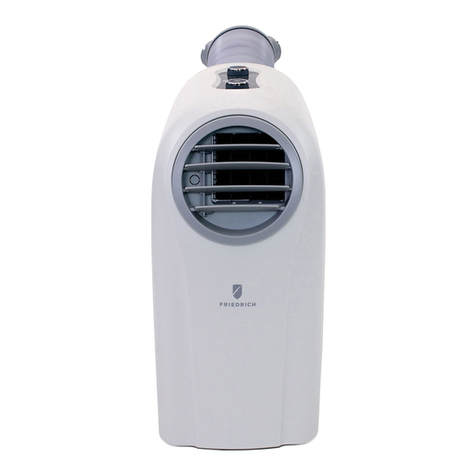
Friedrich
Friedrich ZoneAire Compact P08SA owner's manual

Daikin
Daikin R32 Split Series installation manual

