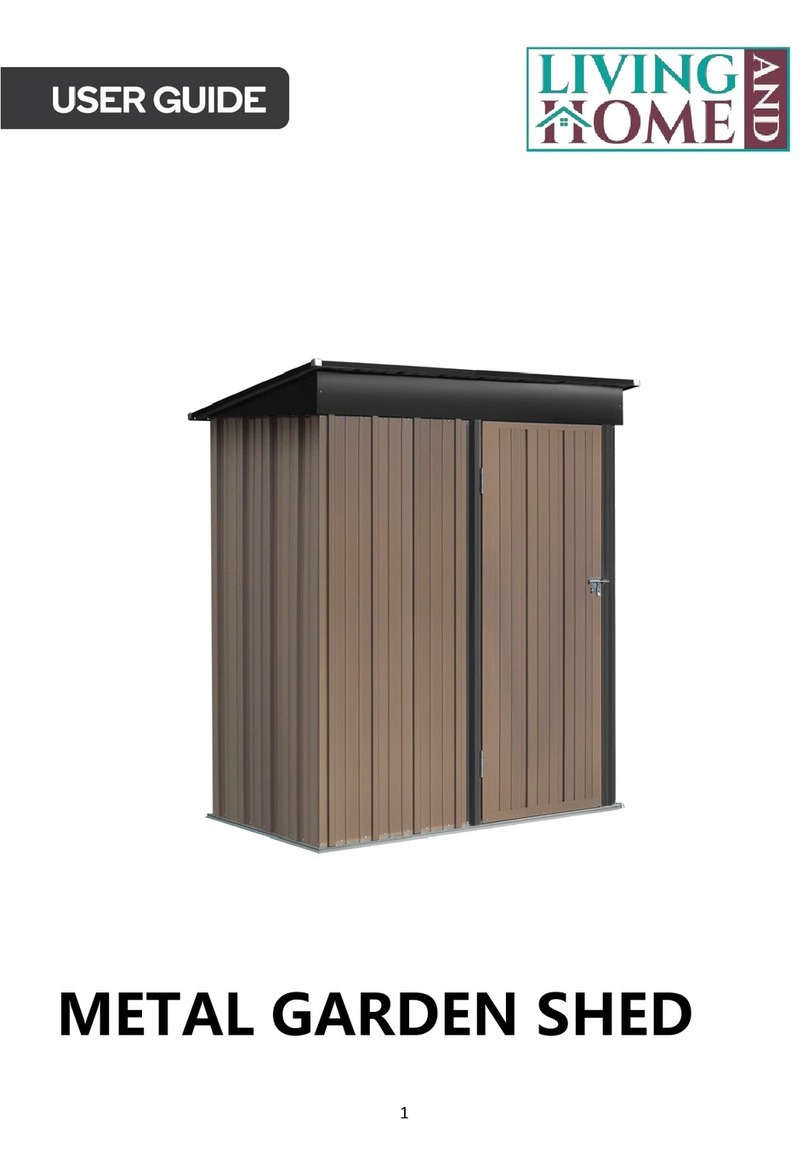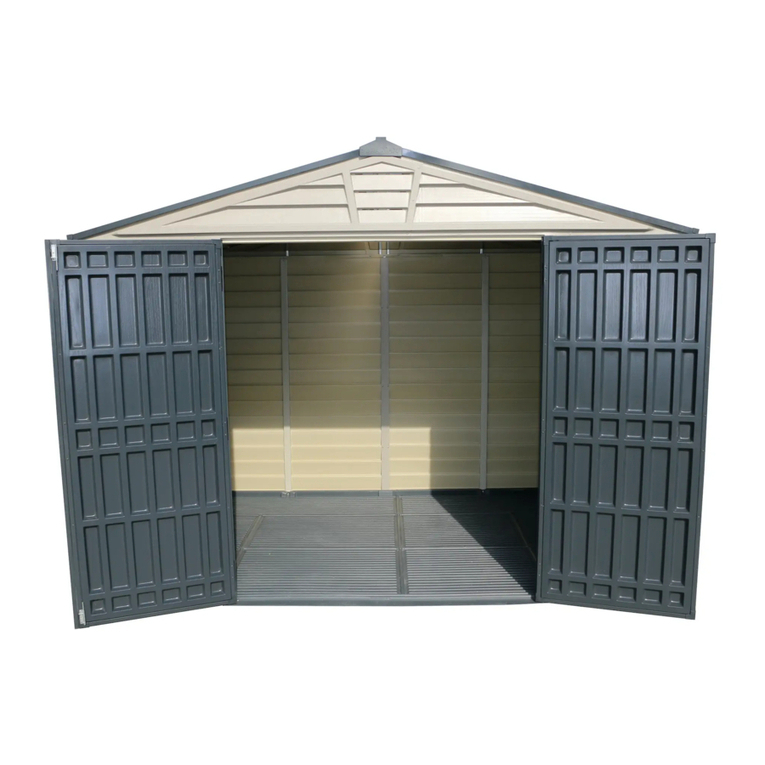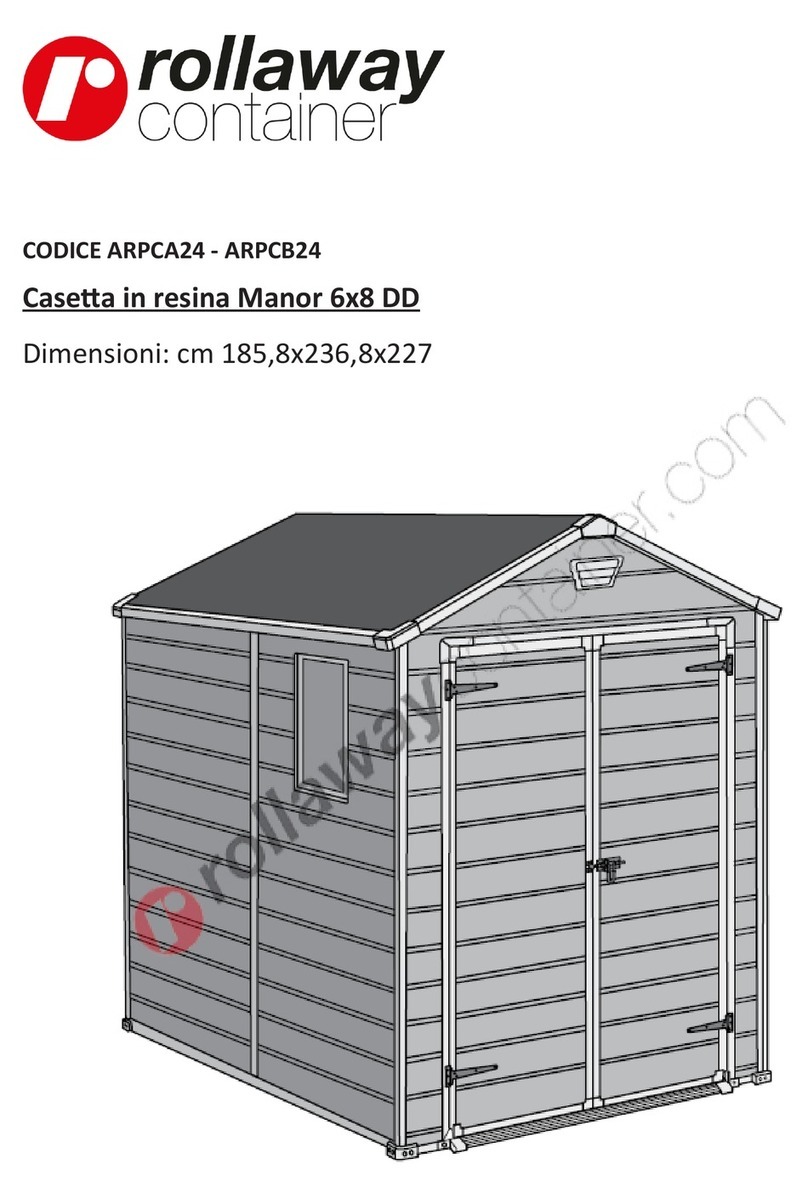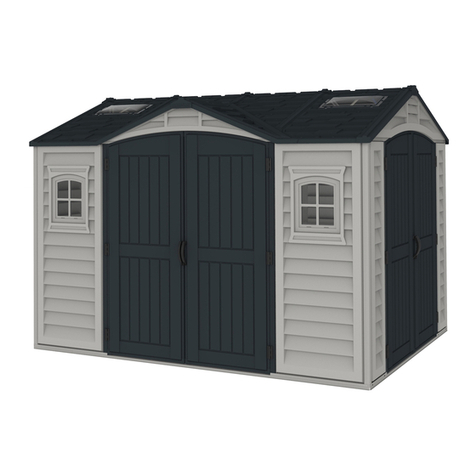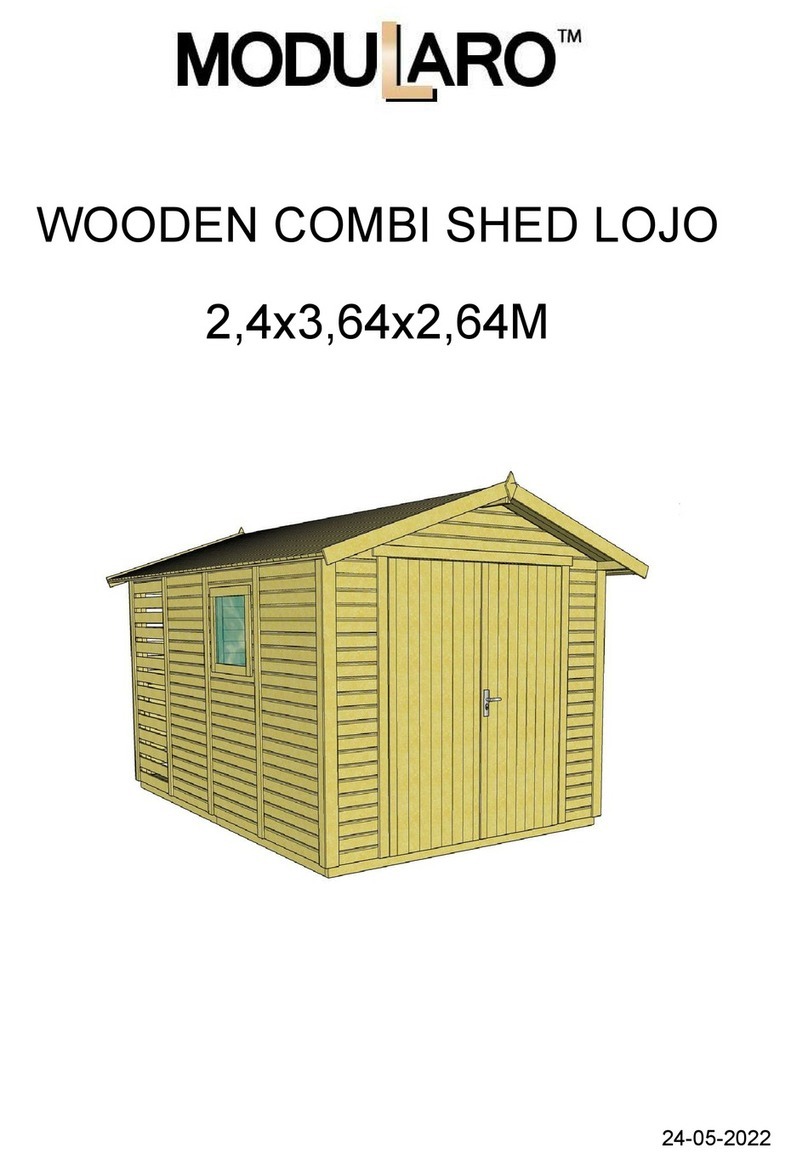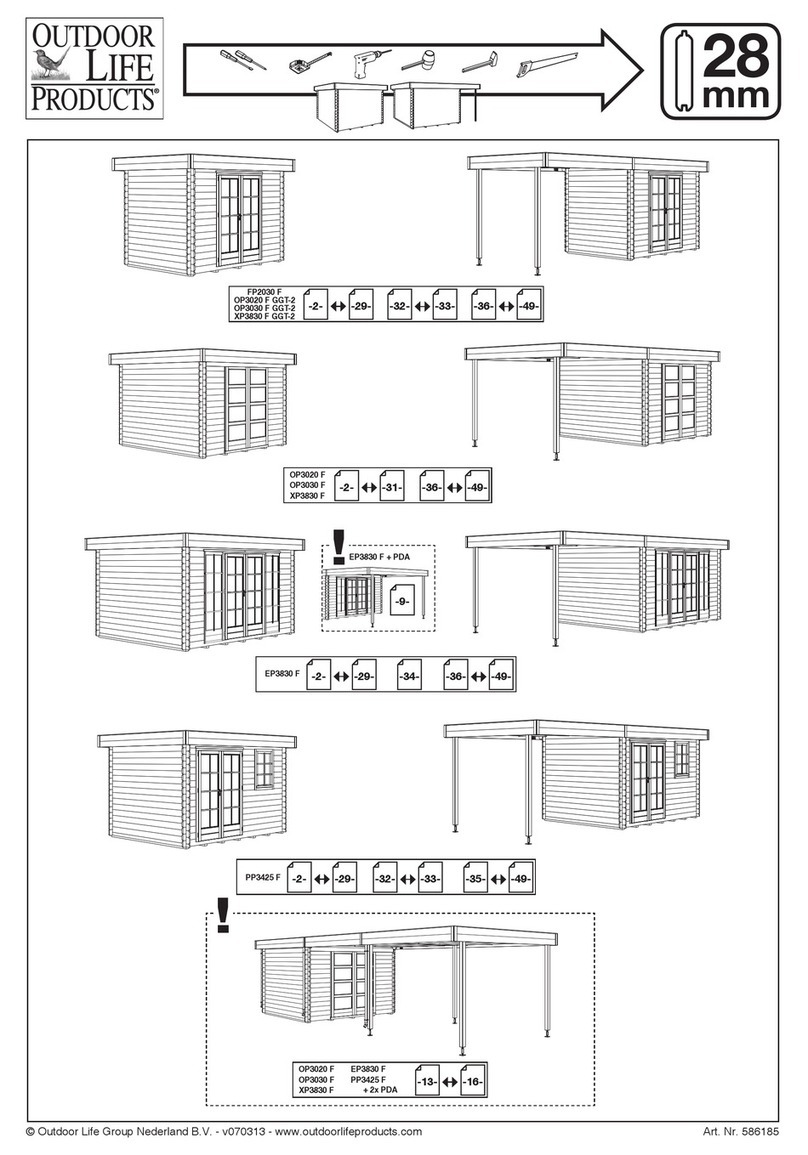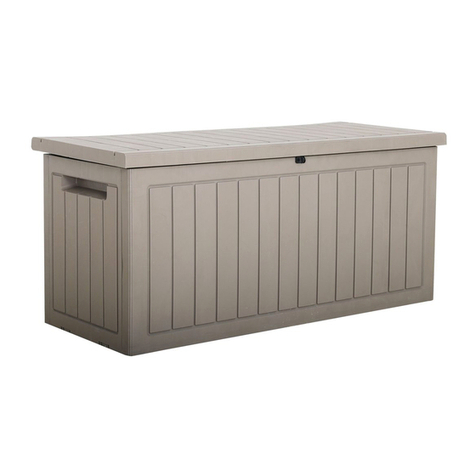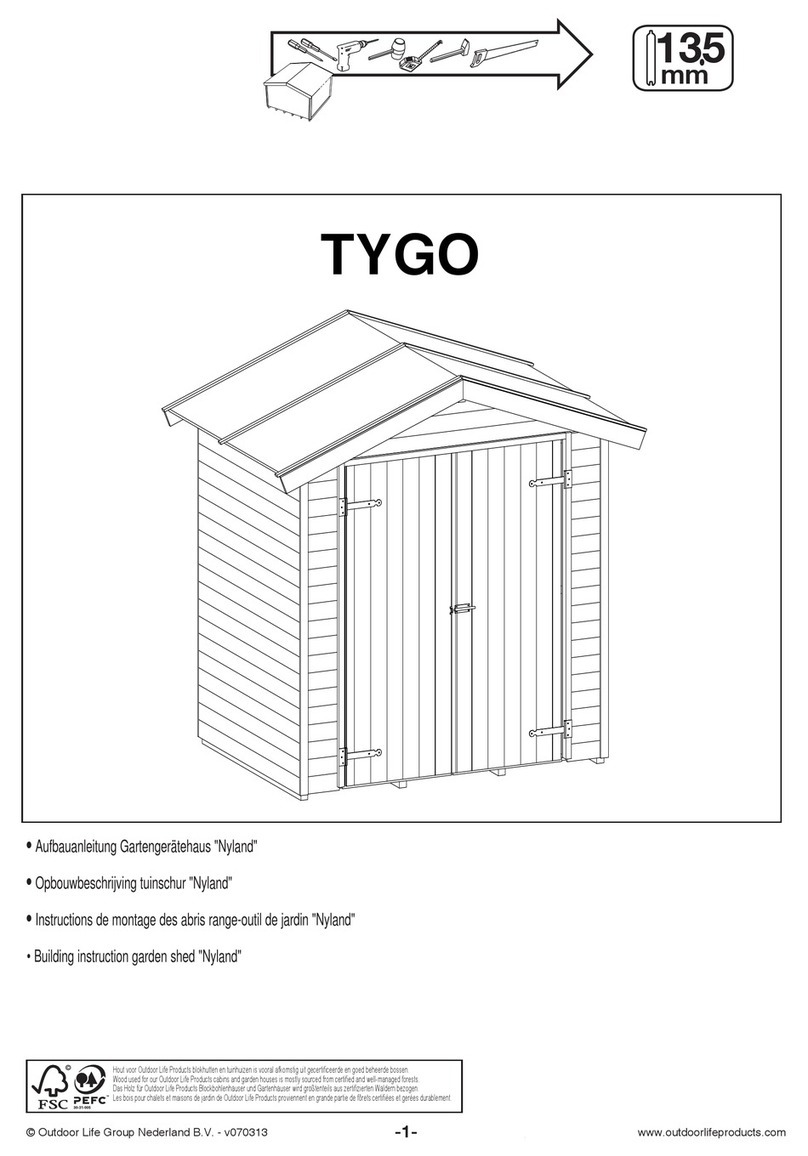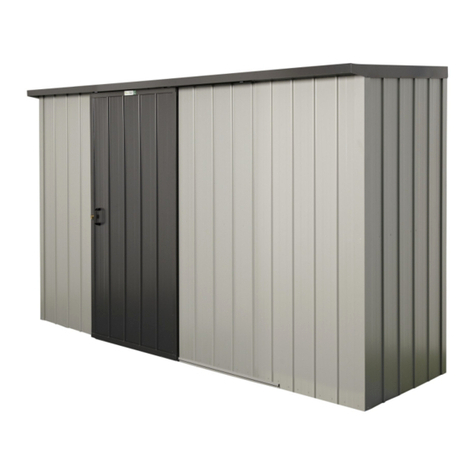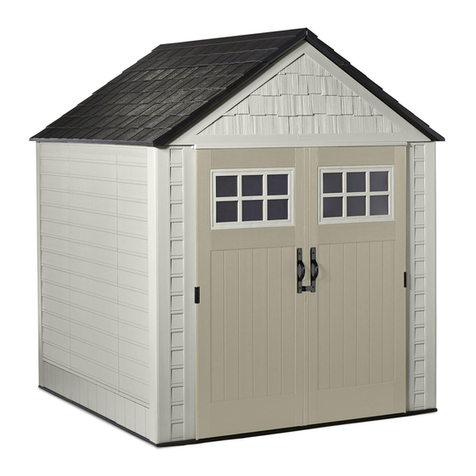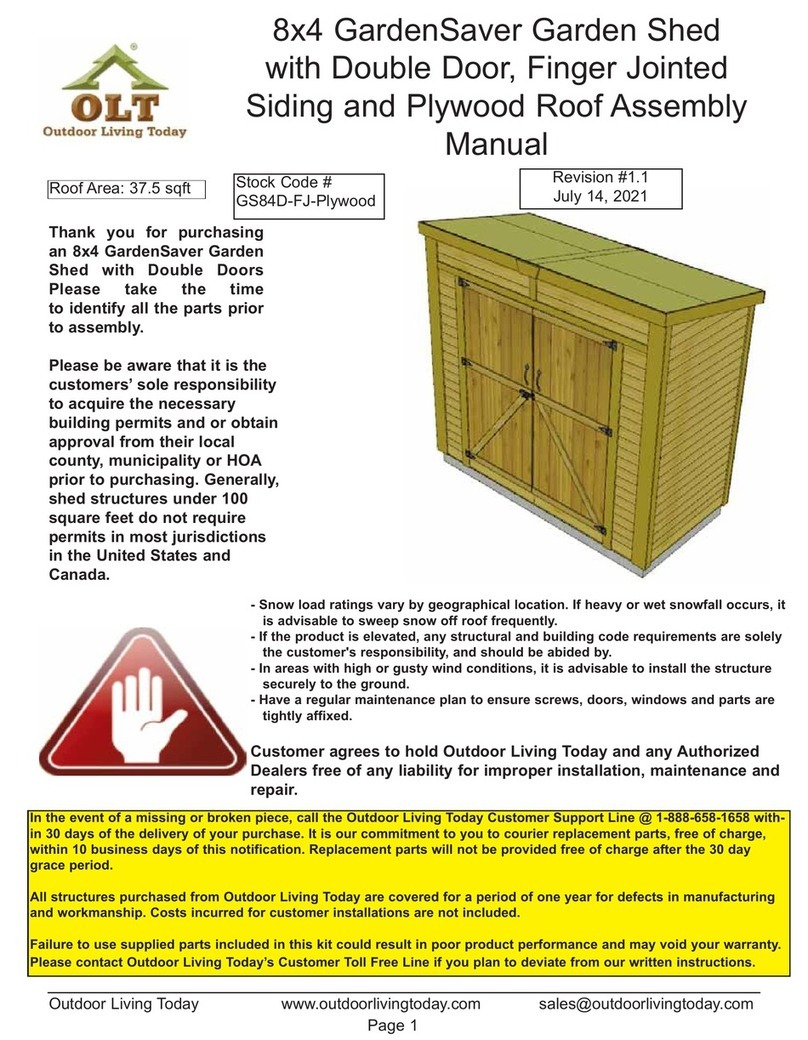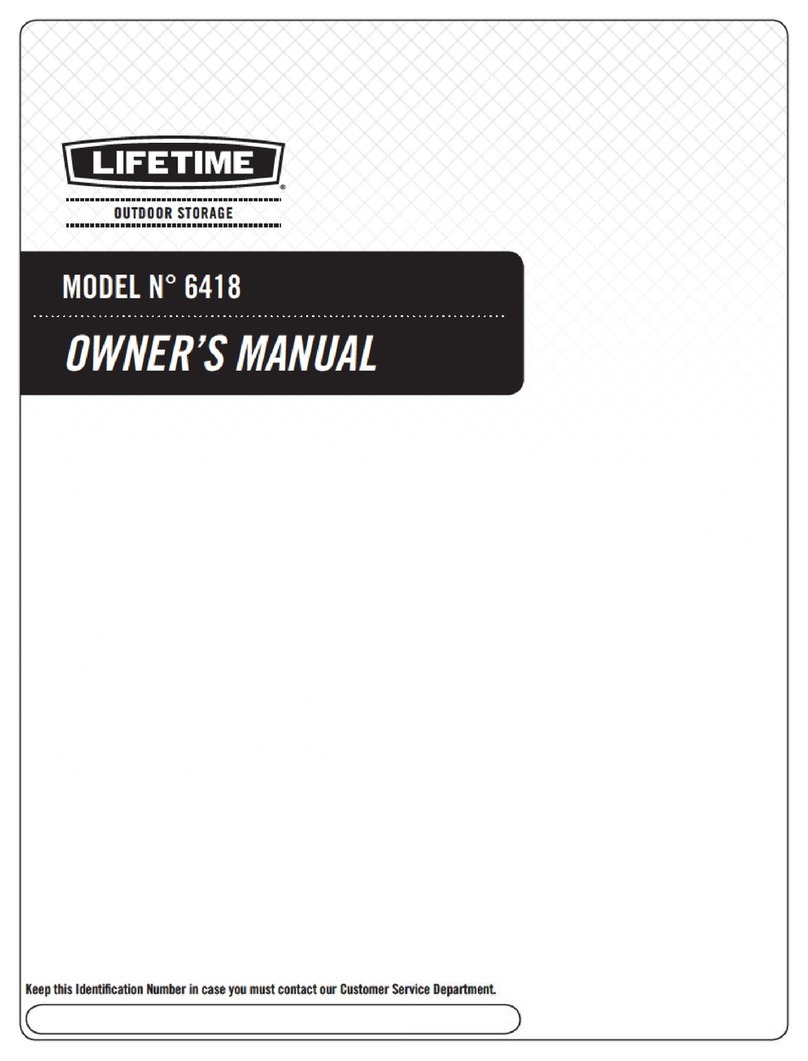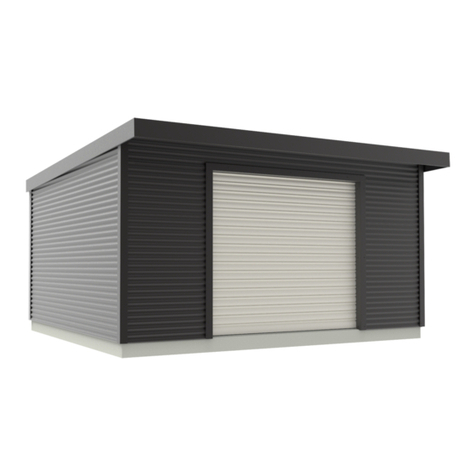
&RQHVWRJD/RJ&DELQVFRP LQIR#&RQHVWRJD/RJ&DELQVFRP
8'x4'6KHGDULFNGarden Shed
Assembly Manual
November
,QWKHHYHQWRIDPLVVLQJRUEURNHQSLHFHVLPSO\FDOOWKH&RQHVWRJD/RJ&DELQV+RPHV
&XVWRPHU6XSSRUW /LQH DW ZLWKLQ GD\V RI WKH GHOLYHU\ RI
\RXU SXUFKDVH ,W LV RXU FRPPLWPHQW WR \RX WR FRXULHU UHSODFHPHQW SDUWV IUHH RI
FKDUJH ZLWKLQ EXVLQHVV GD\V RI WKLV QRWLILFDWLRQ 5HSODFHPHQW SDUWV ZLOO QRW
EH SURYLGHGIUHHRIFKDUJHDIWHUWKHGD\JUDFHSHULRG
Thank you for purchasing
an 8x4 SKHGDULFN Garden
Shed. Please take the time
to identify all the parts prior
to assembly.
Please be aware that it is the
customers’ sole responsibility
to acquire the necessary
building permits and or obtain
approval from their local
county, municipality or HOA
prior to purchasing. Generally,
shed structures under 100
square feet do not require
permits in most jurisdictions
in the United States and
Canada.
