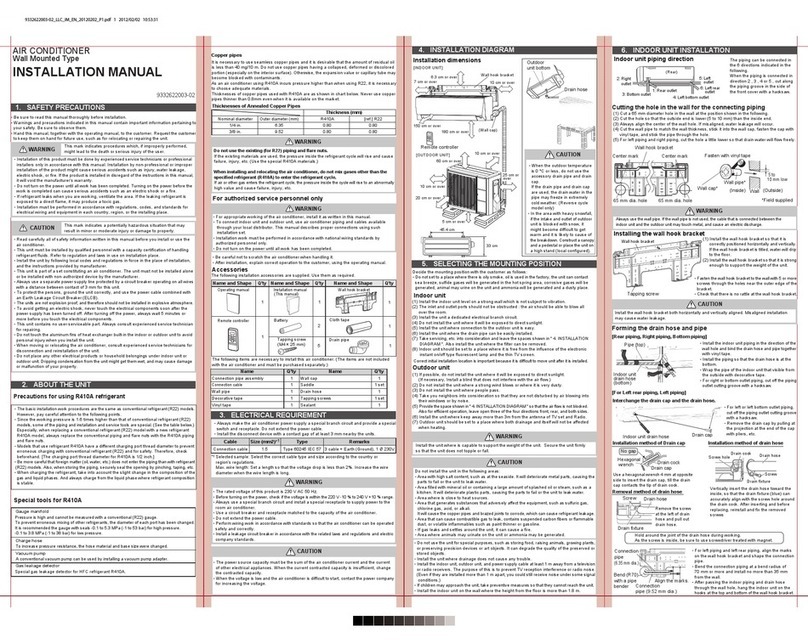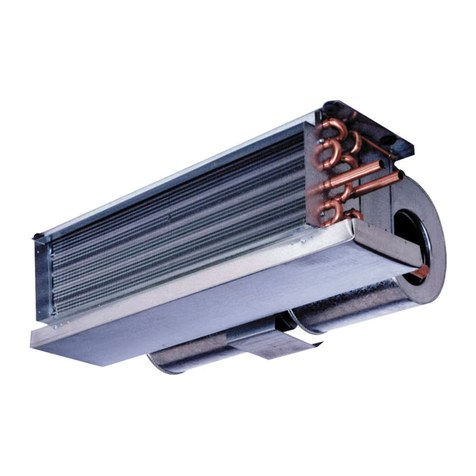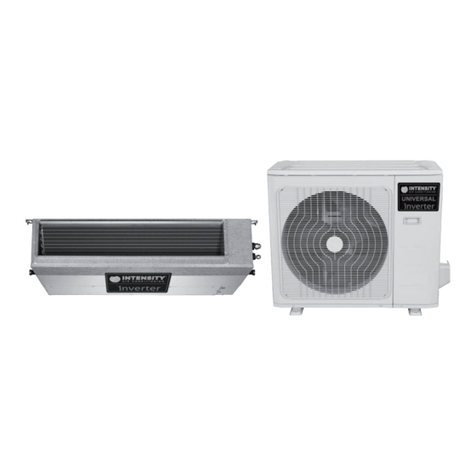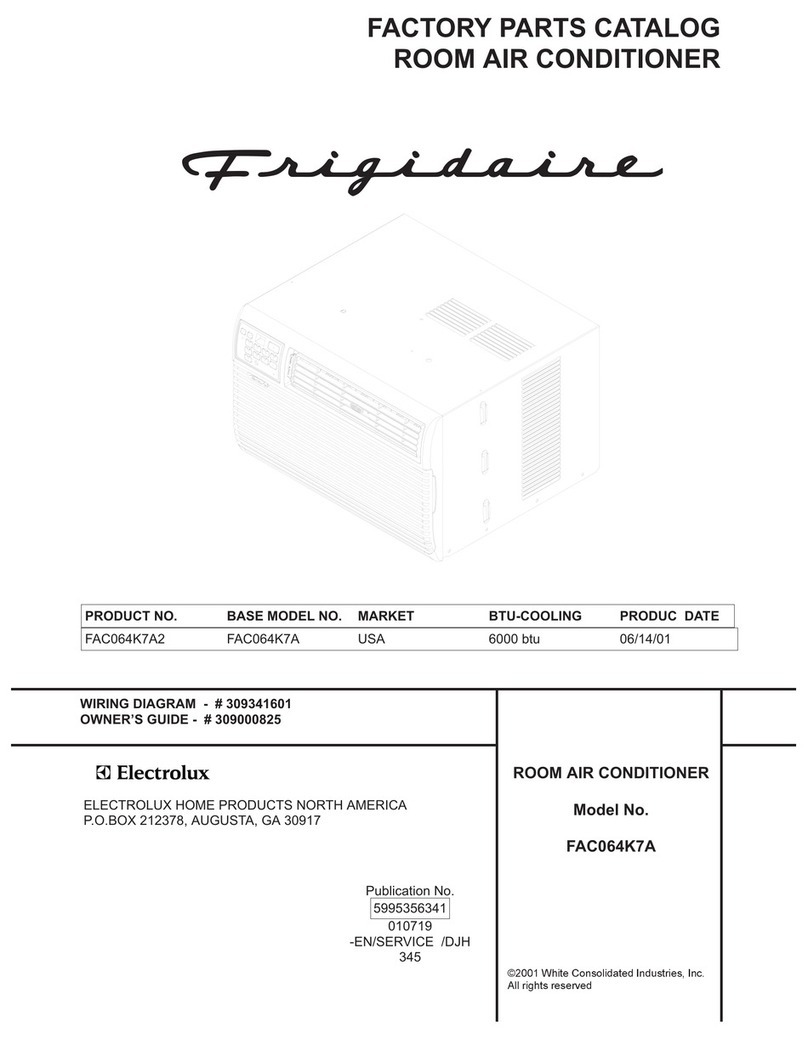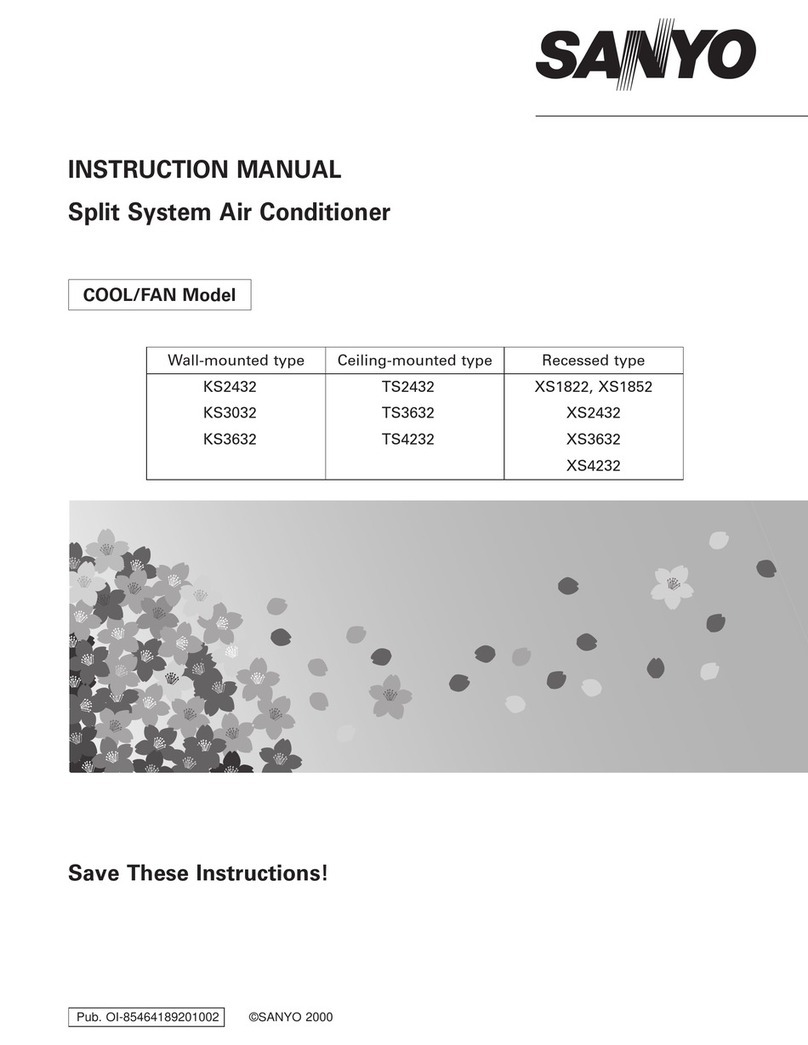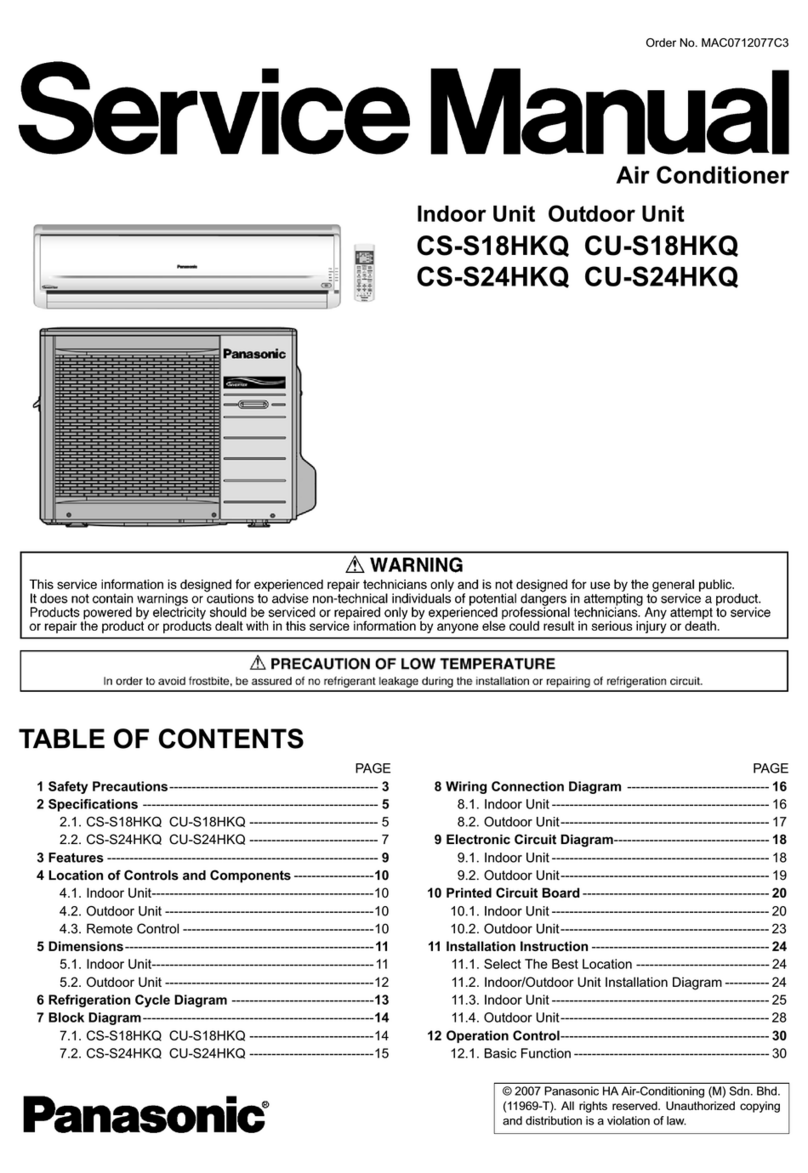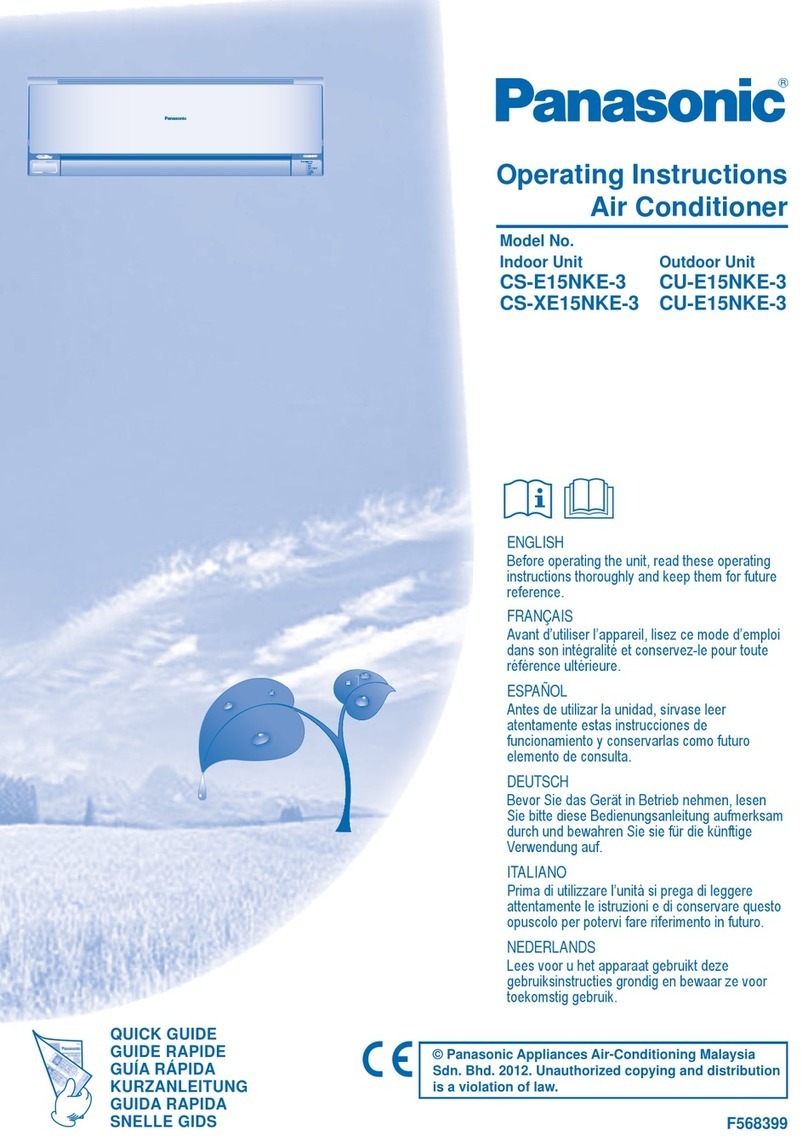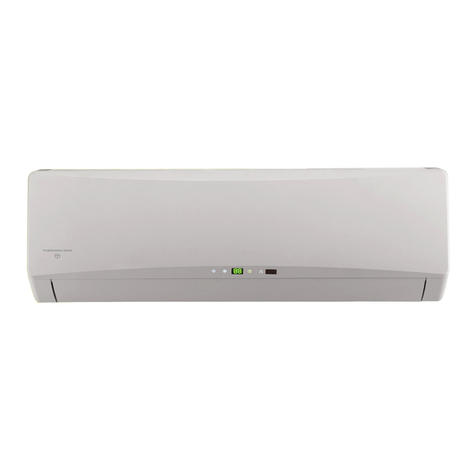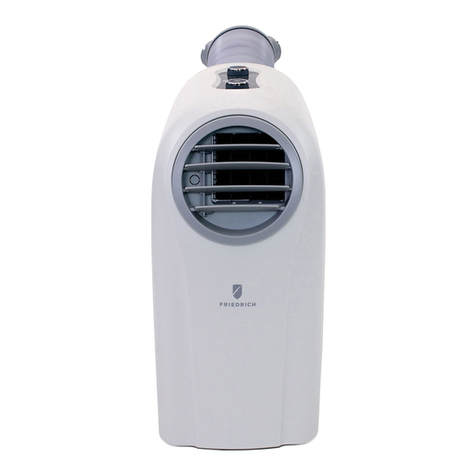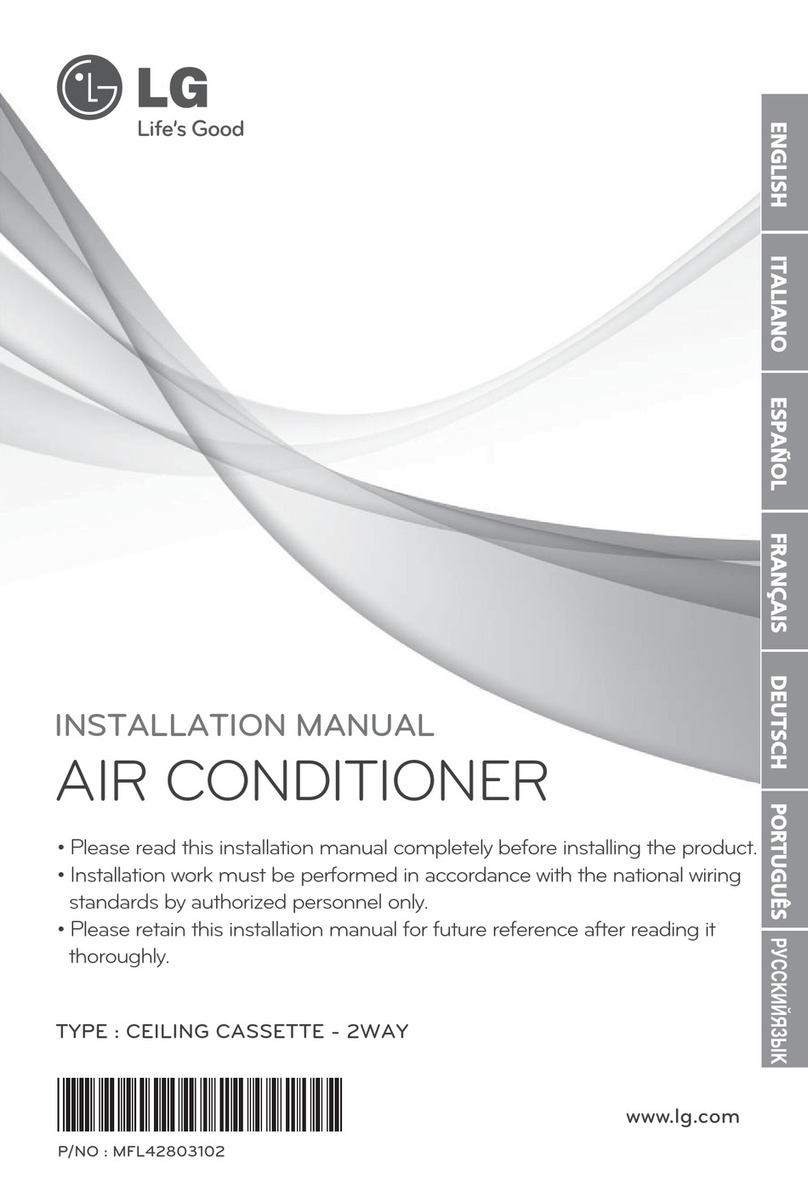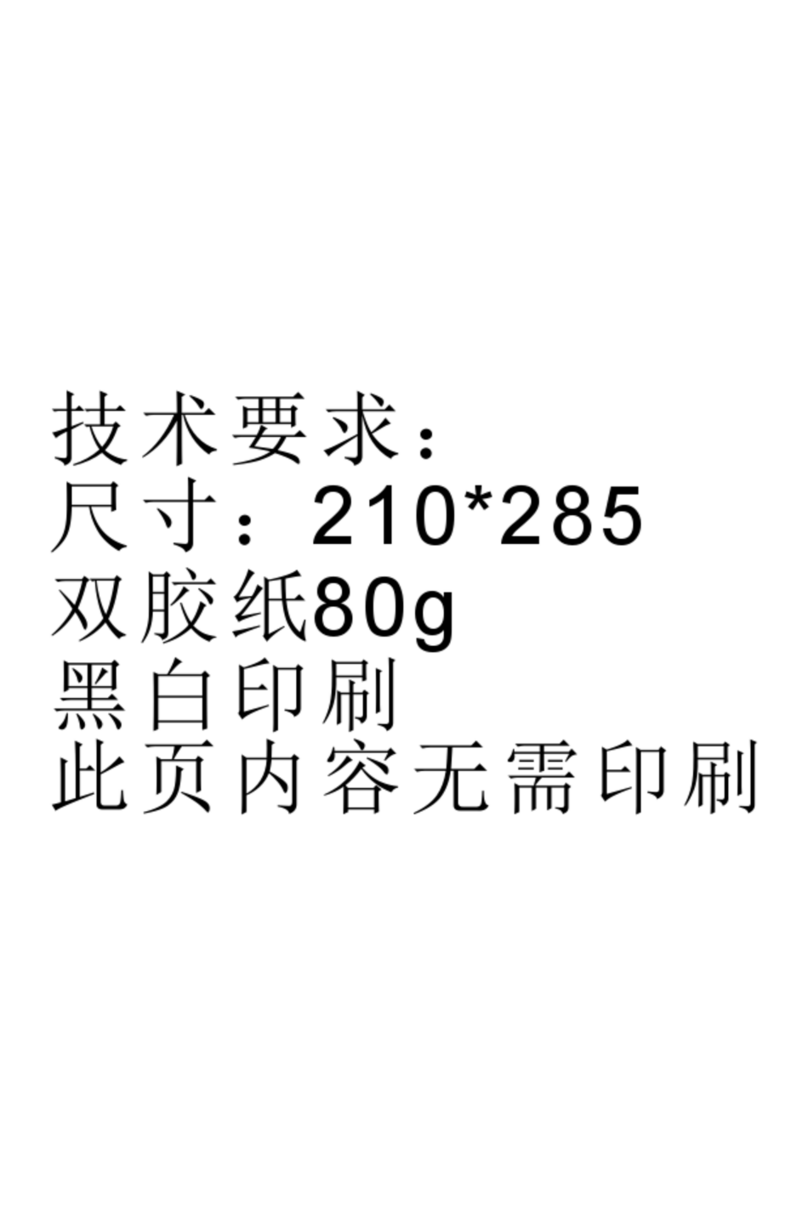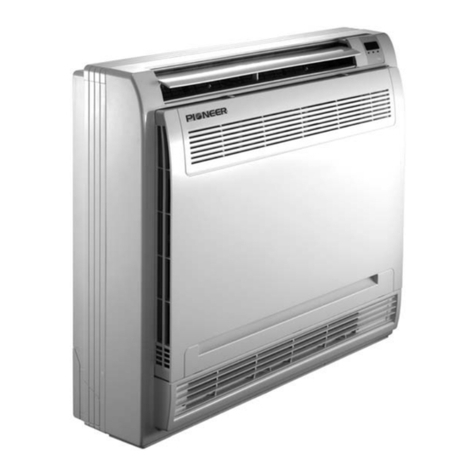www.conserv.com 4 7-2020
ConsERV™ ENERGY RECOVERY VENTILATION SYSTEM SPECIFICATIONS:
Energy recovery ventilation units shall be factory assembled, wired and tested prior to shipment. Units shall be constructed
and assembled to UL 1812 and inspected by an approved NRTL. Field wiring shall require a single point power connection
and a numbered terminal strip for low voltage remote wiring connections.
UNIT CONSTRUCTION
Unit construction for indoor or outdoor applications, with all seams sealed with weather-resistant sealant. The interior
cabinet surfaces shall be lined with 1” thick fiberglass insulation board with a foil face. The base rail for exterior/rooftop
units shall be constructed with heavy gauge galvanized steel with integral supports. Perimeter base frame designed to be
such that it overhangs when mounted on a roof curb
CONSERV ENERGY RECOVERY VENTILATOR CORES
The energy recovery cores shall be made with Aqualyte™, a moisture transfer membrane. The moisture transfer membrane
shall be made of polymeric materials without using paper products and shall form a positive barrier between air streams
without pores or holes communicating between the air streams. The membrane shall be selectively permeable to water
molecules while substantially eliminating the permeation of nitrogen, oxygen, carbon dioxide, and other components of dry
air. The housing of the energy recovery cores shall be constructed of a galvanized sheet metal (G60 rated) or equivalent
material capable of protecting the energy transfer core and preventing corrosion. The crossflow energy flow separation
layers are thermoformed corrugated plastic spacers that provide support and separation to the membrane layers.
The ConsERV™ core shall be tested and certified by the Air-Conditioning, Heating and Refrigeration Institute (AHRI) to AHRI
Standard 1060. At the nominal certified CFM, the ConsERV™ core shall provide at least 60% total effectiveness for both
heating and cooling conditions and 0% exhaust air transfer ratio (EATR) when tested at AHRI differential pressure between
airstreams. These values are to be produced from official AHRI certification data. Verification may be obtained via the
www.ahri.org website, which is made available to the public by AHRI, to ensure proper comparison of air-to-air energy
recovery products.
FANS
Supply and exhaust fans shall be motorized impellers with electronically commutated (EC) motors and backward-inclined
aluminum blades. Motor speed is adjustable via external potentiometers or voltage sources that provide a variable 0 –10
VDC signal to the EC motor.
FILTERS
The entering Outside Air and entering exhausting air side of the enthalpy cores have a 2" deep MERV-8 medium efficiency
pleated throwaway type filters.
OUTDOOR UNITS
Outdoor units shall be provided with a factory installed fresh air inlet and exhaust hoods. Hoods are constructed with
minimum 20-gauge coated steel with the same finish as the unit. Fresh air inlet hoods are complete with galvanized steel
wire mesh on the entering air side of the filter that doubles as a bird screen. Exhaust hoods are complete with a similar
galvanized steel wire mesh screen. All flanges that meet the unit shall be sealed with caulking.
FRESH AIR MOTORIZED INLET DAMPER
Units shall be completed with a factory installed and wired two-position, gear-driven motorized damper on the fresh air
inlet. The damper motor shall be spring return, 24 V powered, and complete with an internal circuit to ensure fan activation
when damper is fully open. Outdoor applications will mount the damper assembly within the fresh air hood, while indoor
applications will require the damper assembly to be mounted within a sleeve.
EXHAUST AIR MOTORIZED DISCHARGE DAMPER
Units shall be completed with a factory installed and wired two-position, gear-driven motorized damper on the exhaust air
discharge. The damper motor shall be spring return, 24 V powered, and complete with an internal circuit to ensure fan
activation when damper is fully open. Outdoor applications will mount the damper assembly within the exhaust air hood,
while indoor applications will require the damper assembly to be mounted within a sleeve.
FILTER PRESSURE DIFFERENTIAL SWITCHES
Units shall be complete with two (2) factory-installed and wired differential pressure switches. One switch will measure the
