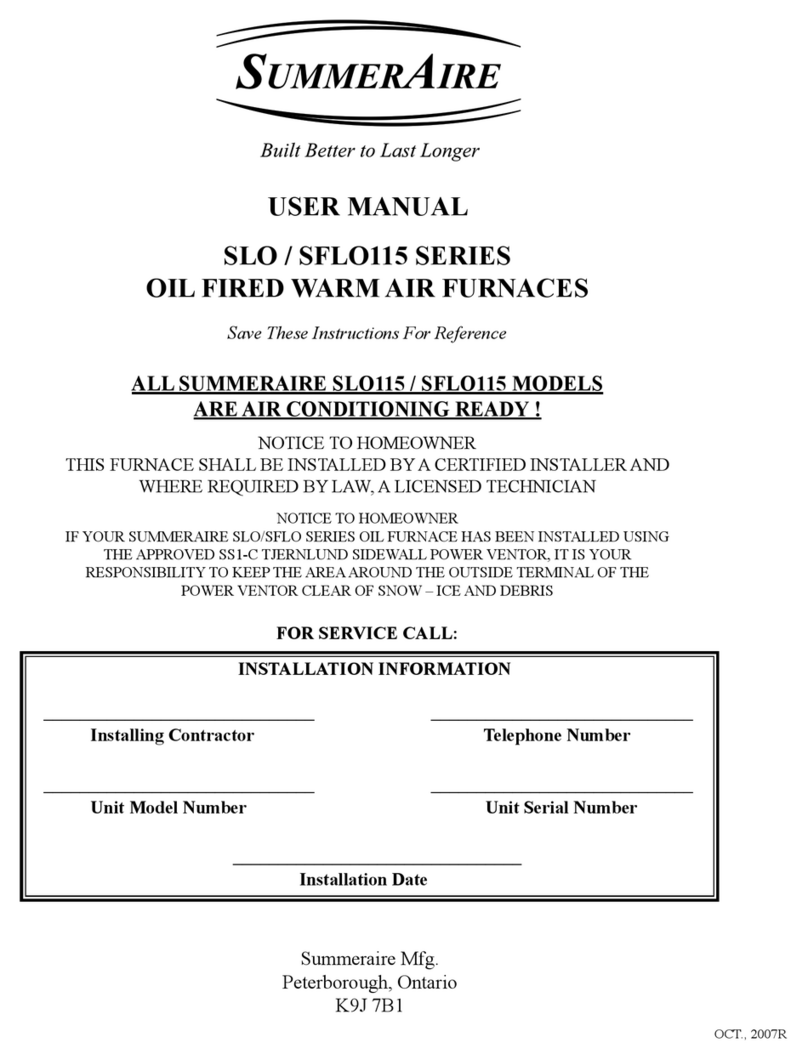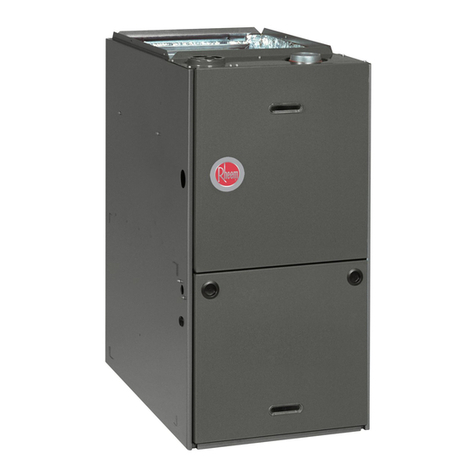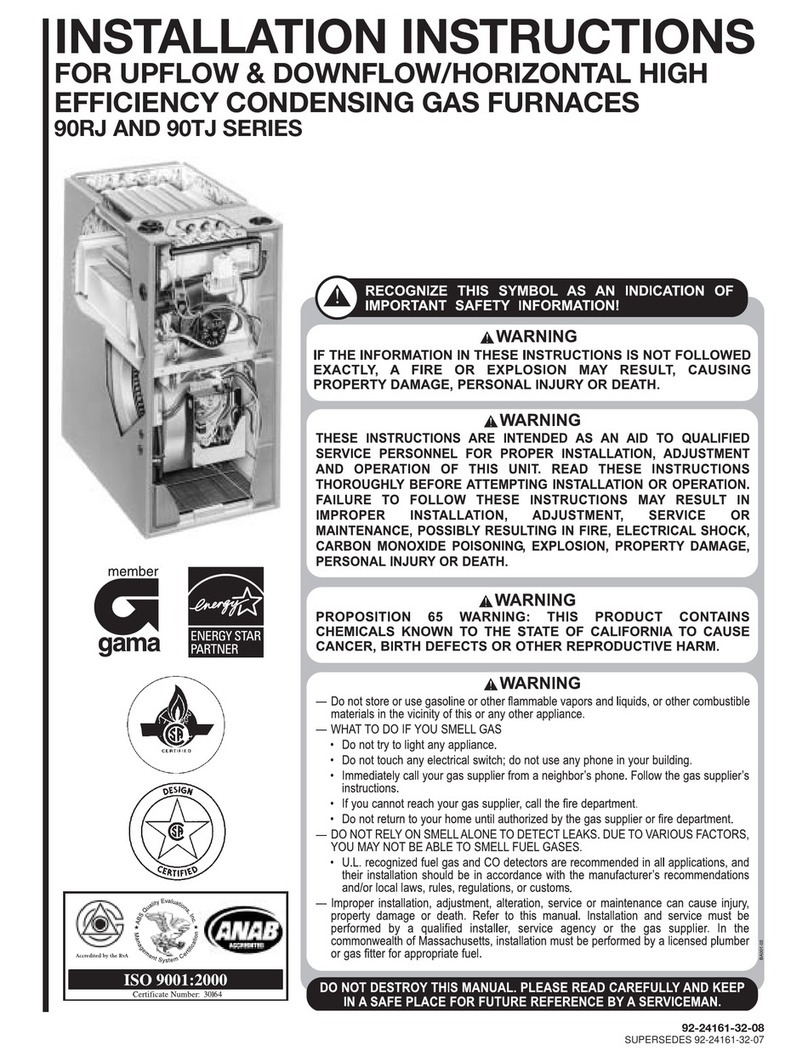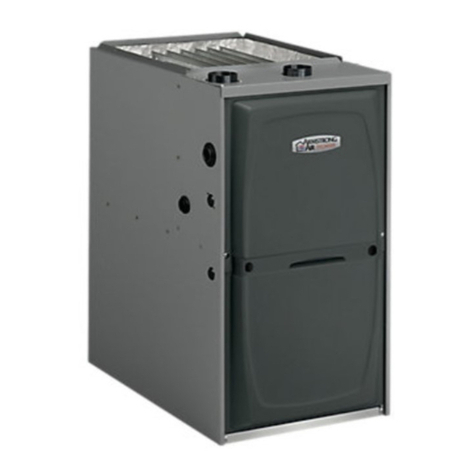Dexion HI280 Instructions for use


Issue: June 2005
These guidelines describe the components and the suggested method of construction for the
companies HI280 shelving system.
HI280 is a versatile product that can be built to meet individual requirements whether these are in
the length, width or height of the equipment being supplied, or in the style of the premises in which
the product is being installed. It is therefore impracticable to detail specifics for all conceivable
installation styles. This document therefore makes suggestions recognising that where appropriate
they be adapted by those with sufficient experience to meet individual requirements.
‘SAFETY FIRST’
If there is any doubt to any of the suggestions made within these guidelines it is important to
consult the supplier of the equipment.
It is recommended that time be taken to read these guidelines and to familiarise yourself
with the product prior to attempting to install the racking.
-----------------------------------------------------------------------------------------------------------------------------------
The information contained within these guidelines relates solely to the companies HI280 shelving
product, it should not be used as the basis for installing any other product, from an alternative
source.
This manual is the property of the Aker Materials Handling Group of Companies. It must not be
copied or reproduced without written consent and must be returned upon request. The information
contained within it must be regarded as confidential and must not be disclosed to any third party.
Whilst the utmost care is taken to ensure the accuracy of the data and design details shown within,
the company can in no circumstances be held liable for any injuries, expenses or loss incurred
which could in any degree be attributed to the adoption of such data and design details.
Issue Status June 2005
The following convention has been adopted to assist tracking changes since the previous release
of the guidelines (March 2004).
Revised text within an existing page: Amendments are highlighted.
Complete new page: New page appears in the top right hand corner of the page.
Revised/new illustration: Revised/new illustration appears beneath the illustration.
The following pages are either new, or have been revised:
Front cover and document header.
Section C Pages: C.17.

Issue: June 2005 Section - Contents Page 1
MAIN CONTENTS
Section A – Product Introduction. Page
Basic System........................................................................................................................A.1
Parameters of the System....................................................................................................A.2
Rack Dimensions..................................................................................................................A.3
Section B – Construction Guidelines Page
Introduction ..........................................................................................................................B.1
Method Statements...............................................................................................................B.1
Typical Construction Considerations....................................................................................B.2
Frame Sub-Assembly...........................................................................................................B.5
Build Procedure, Line and Level, and Fix Down...................................................................B.6
Section C – Assembly Instructions Page
Introduction...........................................................................................................................C.1
Important Checks..................................................................................................................C.2
Battened / Braced Frames....................................................................................................C.3
Clad Frames.........................................................................................................................C.4
Mesh Frame Cladding ..........................................................................................................C.5
Base Plinth............................................................................................................................C.6
Shelf Beam or Medium Span Beam .....................................................................................C.7
Short Span Shelf...................................................................................................................C.8
Short Span Shelf Reinforcement..........................................................................................C.9
Medium Span Shelves........................................................................................................C.10
Assembling a Double Entry Rack.......................................................................................C.11
Fixing Down a Rack............................................................................................................C.12
Solid Back Cladding............................................................................................................C.13
Mesh Back Cladding...........................................................................................................C.14
Accessories ........................................................................................................................C.15
Decorative End Frame Cladding.........................................................................................C.16
Bench Top and Tool Panel.................................................................................................C.17
Drawers and Trays .............................................................................................................C.18
Door Sets............................................................................................................................C.19
Section D – Rack Erection Tolerances Page
Introduction...........................................................................................................................D.1
Tolerance Diagram...............................................................................................................D.2
Tolerance Dimensions..........................................................................................................D.3

Issue: June 2005 Section - Contents Page 2
Section E – Frame Assembly Schedule Page
Introduction...........................................................................................................................E.1
Low Rise - Fixed Height Frames up to 3000mm
2 L/D Battens (swaged or riveted)..........300 to 600mm widths...........................................E.3
2 H/D Battens (riveted)...........................800, and 1000mm widths.....................................E.4
3 L/D Battens (swaged or riveted)..........300 to 600mm widths...........................................E.5
3 H/D Battens (riveted)...........................800, and 1000mm widths.....................................E.6
4 L/D Battens (swaged or riveted)..........300 to 600mm widths...........................................E.7
4 H/D Battens (riveted)...........................800, and 1000mm widths.....................................E.8
4 L/D Battens (swaged) + 2 ‘X’ braces...300 to 600mm widths...........................................E.9
4 L/D Battens (riveted) + 2 ‘X’ braces.....300 to 600mm widths.........................................E.10
3 H/D Battens (riveted) + 2 ‘X’ braces....800, and 1000mm widths...................................E.11
High Rise - Variable Height Frames from 3100 to 5500mm
4 L/D Battens (swaged or riveted)..........300 to 600mm widths...................................E.12, 13
4 H/D Battens (riveted)...........................800, and 1000mm widths.............................E.14, 15
5 L/D Battens (swaged or riveted)..........300 to 600mm widths...................................E.16, 17
5 H/D Battens (riveted)...........................800, and 1000mm widths.............................E.18, 19
4 H/D Battens (riveted) + 2 ‘X’ braces....800, and 1000mm widths...................................E.20
5 L/D Battens (swaged) + 2 ‘X’ braces...300 to 600mm widths...................................E.21, 22
5 L/D Battens (riveted) + 2 ‘X’ braces.....300 to 600mm widths...................................E.23, 24
5 H/D Battens (riveted) + 2 ‘X’ braces....800, and 1000mm widths.............................E.25, 26
High Rise - Variable Height Frames from 3100 to 12,000mm
Fully braced with L/D battens (swaged)..300 to 600mm widths.............................E.27, 28, 29
Fully braced with L/D battens (riveted)...300 to 600mm widths.............................E.30, 31, 32
Fully braced with H/D battens (riveted)...800, and 1000mm widths.......................E.33, 34, 35
Solid Clad Frames - Variable Height Frames to 12,000mm ........................E.36, 37, 38, 39
Multi-Tier Frames Fixed Height up to 3000mm
2300mm Multi-Tier (Braced + L/D swaged battens) ..... 300 to 600mm widths..................E.40
2300mm Multi-Tier (Braced + L/D riveted battens)........ 300 to 600mm widths..................E.41
2300mm Multi-Tier (Braced + H/D riveted battens)....... 800 and 1000mm widths.............E.42
2500mm Multi-Tier (Braced + L/D swaged battens)...... 300 to 600mm widths..................E.43
2500mm Multi-Tier (Braced + L/D riveted battens)........ 300 to 600mm widths..................E.44
2500mm Multi-Tier (Braced + H/D riveted battens)....... 800 and 1000mm widths.............E.45
3000mm Multi-Tier (Braced + L/D swaged battens)...... 300 to 600mm widths..................E.46
3000mm Multi-Tier (Braced + L/D riveted battens)........ 300 to 600mm widths..................E.47
3000mm Multi-Tier (Braced + H/D riveted battens)....... 800 and 1000mm widths.............E.48
Section F – Full Width Back Cladding Schedule Page
Introduction........................................................................................................................... F.1

SECTION A – PRODUCT INTRODUCTION
BASIC SYSTEM
The Dexion HI280 shelving system is a heavy duty, versatile product available in a wide choice of
sizes to enable individual solutions to be tailored to client requirements. It is quick and easy to
assemble with the main components simply hooking and locking together to provide a strong rigid
structure.
With a full range of accessories, choice of upright styles, and flexibility to increase shelf capacities,
the system is ideal for providing storage solutions ranging from simple low rise shelving accessed
by pedestrian operatives through to high rise installations requiring access via raised walkways or
mechanical order picking equipment.
It is possible to enclose individual storage compartments with side and/or back cladding, and to
enclose the front with lockable door sets. Small items can be accommodated in a range of bins,
drawers and tray sets.
It is principally a ‘bolt-free’ system with frame components either being swaged or riveted together,
and shelf beam components hooking and locking together. However when the system is extended
to provide either taller or heavier loaded structures the addition of such items as bracing or special
baseplates will require the use of some nuts and bolts.
Notation
Where ever possible within this manual we have tried to keep to the following notation when
describing the shelving components:
‘L’ Length, such as bay length, beam and shelf lengths etc.
‘W’ Width, such as frame width, shelf width etc.
‘H’ Height, such as frame height etc.
‘T’ Thickness, such as shelf thickness, material thickness etc.
Issue: June 2005 Section A – Product Introduction Page A.1

PARAMETERS OF THE SYSTEM
The Dexion HI280 product has been designed to operate within the following standard parameters.
Consult product support if considering applications outside of this range.
Hand Loaded HI280 is a hand loaded shelving system, which is NOT suitable for loading by
fork lift truck. (It is not a pallet racking system).
Loads Loads should be stable and self supporting, with a maximum unit weight within
the safe working recommendations of the EU manual handling directive.
Rack Height Low rise, standard heights of, 1000, 1600, 2100, 2300, 2500, and 3000mm.
High rise, heights 3100 to 12,000mm in 100mm increments.
Shelf Pitches Short span bays, shelf pitches up to 800mm, in 25mm increments.
Medium span bays, shelf pitches up to 1500mm, in 25mm increments.
Bay Lengths Short span bay lengths of 900, 1000, and 1290mm.
Medium span bay lengths of 1500, 1750, 2000, 2250 and 2500mm.
Frame Widths Short span frame widths of 300, 400, 450, 500, 600, and 800mm.
Medium span frame widths of 500, 600, 800, and 1000mm.
Warehouse Floor The floor which is the responsibility of the client should generally be of a solid
CONCRETE construction designed to accept the point loads imposed by the
shelving legs. Installations on other types of floor, such as timber, bitumen and
tarmac, should be specifically designed to suit the strength of that floor.
Dry Conditions Components and load data are based on dry internal warehouse applications.
Temperature +3°c to +35°c. Although the system principally has a pre-galvanised finish
Range there are some painted components, and the medium span can incorporate
chipboard shelving. Therefore applications in Chill and Cold stores with
temperatures below +3°C, where moisture is likely to be present, need to have
their material finish checked for suitability. Chipboard decking must not be
allowed to become damp.
Issue: June 2005 Section A – Product Introduction Page A.2

RACK DIMENSIONS
Frame Width ‘W’ Frame widths are expressed by their nominal dimension, i.e. either 300,
400, 450, 500, 600, 800 or 1000mm.
Rack Width ‘W+’ The actual rack dimensions are slightly greater than the frame dimensions:
Single entry racks = nominal frame dimension + 6mm.
Double entry racks = nominal combined frame dimension + 12mm.
For racks with back bracing a further 4mm must be added for single racks
and 3mm for double racks.
Bay Length ‘L’ The bay length is the actual ‘centre to centre’ dimension between the
uprights.
Overall Rack Length The overall length of rack equals the total of the bay centres + 50mm.
Shelf Height Adjustment is on a 25mm increment, within the following limits.
Adjustment Short span bays, shelf pitches up to 800mm.
Medium span bays, shelf pitches up to 1500mm.
Shelf Heights To save confusion over baseplate thickness and differing amounts of
levelling due to uneven floors, all shelf heights are expressed from the top
of the baseplate.
This means shelves will have heights ending with 00, 25, 50, or 75mm
All dimensions within this manual are in millimetres (mm), unless stated otherwise.
Issue: June 2005 Section A – Product Introduction Page A.3

Issue: June 2005 Section B – Construction Guidelines Page B.1
SECTION B – CONSTRUCTION GUIDELINES
This is a guide to the considerations that must be taken into account when installing Dexion HI280
shelving.
Whilst it is important to install the shelving accurately and in an efficient manner, it is of greater
importance to achieve this in a safe environment.
HI280 is a versatile product that can be built to meet individual requirements whether these are in
the length, width or height of the equipment being supplied, or in the style of the premises in which
the product is being installed. It is therefore impracticable to detail specifics for all conceivable
installation styles. These guidelines therefore make suggestions recognising that where
appropriate they be adapted by those with sufficient experience to meet individual requirements.
If there is any doubt to any of the suggestions made within these guidelines it is important to
consult the supplier of the equipment.
To do this whilst working to the latest Health and Safety legislation which is continually developing,
a “Method Statement” should be prepared.
Method Statements
These are detailed statements listing the procedures for installing the shelving, and need to be
specific to the individual system and circumstances under which it is being installed.
Prepared in association between the rack ‘designer’ and the relevant ‘construction department’ the
statement should include such items as:
Installation Method
Sequence of Build
Site Handling Equipment
Personal Safety Equipment
Risk Assessments
Whilst each statement is specific, they do follow a common format, allowing them to be generated
from a set of generic standards.
The document needs to be prepared and issued prior to commencement of works.
All ‘reasonably practical’ measures should be taken to make the work environment a safe a place
as possible. With modern advances in the types and availability for equipment it should be possible
to eliminate much of the need to climb the racks. Climbing racks should be considered a
‘last resort’, and must only be carried out in accordance with the method statement using
appropriate harnesses and ensuring the rack stability is adequate to withstand any required
harness loading.
The following section gives an insight into some of the typical considerations that go to make up a
method statement.

Issue: June 2005 Section B – Construction Guidelines Page B.2
Typical Construction Considerations
First Aid and Emergency Procedures
Provision of a suitably equipped first aid box, with a proficient approved First Aider.
Awareness of clients fire alarm and evacuation routes and procedures.
Risk Assessments
In preparing these associated risks can be highlighted, and the necessary steps taken to reduce
the risks to acceptable levels. The risk assessments should consider all tasks necessary to
complete the build, the equipment being used, and any hazardous substances being handled, ie.
chemicals, paints, fuels etc.
Personal Protective Equipment
This could include, but not limited to:
Hard hat. Safety boots or shoes.
Riggers gloves. High visibility vest.
Safety goggles. Safety harness.
Work wear. Ear defenders.
Site Access and Handling Equipment
This could include, but not limited to:
Hand pallet truck (HPT). Trolleys
Fork lift truck(s) (FLT). Surveying equipment
Power tools. Access towers
Hand tools. Scissor Lifts
Site Survey
A full survey should be undertaken prior to the supply of material to site, with the intention of
producing a detailed installation layout. This will include, but not limited to:
Full plan layout, noting doorways, building columns, existing traffic routes etc.
The type of floor, ie. concrete etc. its apparent level, and any joint locations.
Headroom
Any obstructions such as manhole covers, overhead pipe work, power points etc.

Measuring and Marking Out Site
This should be undertaken at the beginning of each phase of the erection, using datums provided
on the installation layout. Checks should be made at this early stage to ensure the shelving fits the
building.
Use a chalk line to mark out the site.
Delivery and Unloading of Material
Deliveries will be made by suitable road vehicle, with attention being paid to the appropriate type of
handling equipment required to unload. Are there any restrictions on access? Is it possible for
vehicles to enter the building?
Erection Tolerance
The tolerance to which the racks should be installed needs to be specified by the rack designer in
accordance with the intended use of the racking. Frames must be assembled and installed to a
tolerance of 1/350 both across and down the aisle. (i.e. a 3500mm frame must be installed within
10mm of plumb).
Demarcation Areas
Work areas should be clearly marked warning that construction work is in progress, paying
particular attention to such hazards as ‘drop zones’, ‘hard hat areas’ etc.
Load Notices
These should be supplied with the rack material for fitting at regular intervals, in prominent
positions where they are clearly visible to all operators.
Inspection and Hand Over
An inspection should be carried out prior to obtaining the clients authorised signature and
‘Completion Certificate’.
Issue: June 2005 Section B – Construction Guidelines Page B.3

Completion Certificate
The following is an example of a typical “Completion or Contract Takeover Certificate” that should
be obtained from the client indicating his approval and acceptance that the installation has been
successfully completed in accordance with the contract specification and documentation.
Job No.: Customer's Name:
Signed: Date:
Name: Position:
(For and on behalf of Dexion Limited)
Signed: Date:
Name: Position:
For and on behalf of:
(Customer's authorised representative - signing does not affect your statutory rights)
Slotted Angle Rolled Edge Shelf SelectaFlo Twin Track Roller
Speedlock P90 Deepstor Full Width Roller Conveyors - Mech
Impex Spandex Shelving Push Back Rack Conveyors - PLC
Clearspan 2 Stordex Protex Conveyors - Softw
Mobile S 90 Shelving
Tel: Fax:
REASON(S) FOR NON-ACCEPTANCE OF CONTRACT TAKEOVER CERTIFICATE
DEXION NON-ACCEPTANCE CONTACT & DATE
PRODUCT CHECKLIST(S) AS PER ATTACHED
We certify that the above Contract has been completed in accordance with the requirements of the specification,
subject to any exceptions detailed below, and we confirm that the installation was taken over by us on this date.
EXCEPTIONS (WHERE APPROPRIATE)
CERTIFICATION
Date:Area Site Manager:
INSTALLATION DESCRIPTION
Contract Takeover Certificate
DEXION LIMITED
Contractor:
Address:
Originator:
Issue: June 2005 Section B – Construction Guidelines Page B.4

Frame Sub-Assembly
A jig frame is assembled in accordance with the “Frame Assembly Schedule”. All the fixings are
made and the jig frame is checked for squareness. This frame is then laid on a flat bed made up
from convenient materials, usually stacks of wooden pallets, at a comfortable working height. This
frame then forms a template on which all subsequent frames are assembled.
All the component parts that are required for the frame assembly are then sited at convenient
positions around the jig.
Connection of the battens, braces, cladding etc. to the uprights will be either swaged or riveted.
The type of fixing will be detailed with the supply of materials.
These connections are always made from the open side of the upright web.
To ensure correctly aligned connections it is important to keep the frame level during assembly.
The best way to achieve this is to use packers under the battens, braces, cladding, and under the
upright web.
These packers should not be positioned where a fixing is required as they will interfere with either
the swage tool or the rivet.
Swaged connection
If swaged connections are being used the tool must first pass through the swage hole in either the
batten or cladding sheet and then through the oval hole in the upright web. Once the tool has
passed through both sections it can be rotated through 180° to make the connection.
Riveted connection
If riveted connections are being used the rivet must first pass through the hole in the batten or
brace and then through the round hole in the upright web.
Turning the frame over during assembly
To ensure the fixing first passes through the batten, brace, cladding, the connection needs to be
made from the open side of the upright web. Therefore start by making the connections to the first
upright, and then turn the assembly over to continue making the connections to the open side of
the second upright.
Issue: June 2005 Section B – Construction Guidelines Page B.5

When swaged connections are being used it is important to use the correct type of tool
corresponding with the type of upright (i.e. use the ‘K’ tool for the ‘K’ upright, and the ‘EK’ for the
‘EK’ upright).
If the resultant hole through the swage measures less than 9.5mm diameter, the tool is worn and
needs replacing. Each tool has an approximate life of 1000 swages. The ‘K’ tools have a silver
appearance, and the ‘EK’ tools a yellow appearance with a groove around the shaft.
Build Procedure, Line and Level, and Fix Down
Assembled frames will be raised into position, with beams and shelves being fitted at appropriate
levels.
The exact sequence adopted will vary according to the style of each installation, ie. height, access
equipment available, and the phasing, either across or along the shelving runs.
Generally smaller, low rise installations can be raised manually, whilst larger and taller installations
will need the assistance of specialist lifting equipment such as fork trucks and scissor lifts.
The job specific ‘Method Statement’ prepared by the designer and construction department will
detail the appropriate sequence, paying particular attention when to line, level and fix down.
Building Hints
Use only the correct levelling plates, that correspond to the baseplate.
They must never be used to form a stack higher than 20mm.
Issue: June 2005 Section B – Construction Guidelines Page B.6

Issue: June 2005 Section C –Assembly Instructions Page C.1
SECTION C - ASSEMBLY INSTRUCTIONS
The following pages give the assembly instructions and techniques for the HI280 shelving
components and accessories.
Each page deals with a separate component or aspect of the build.
Where appropriate reference should be made to the separate schedule pages for the number of
components required and their positioning, i.e. ‘Frame Assembly’ and ‘Back Cladding’ schedules.
The frame assembly pages describe the overall method assembly recommending the use of
assembly jigs. These jigs are explained in more detail within the previous section of this document
together with useful tips.
Larger more complex installations such as multi-tiers and high rise structures will require additional
components such as flooring, stairways, safety railing etc.
These specialist components will be specific to the installation and will be detailed separately.

ASSEMBLY INSTRUCTIONS – IMPORTANT CHECKS
Swage Tool
Check the condition of the swage tool for wear. If the resultant hole through the swage measures
less than 9.5mm diameter, the tool is worn and should be replaced.
Ensure the correct tool is being used, use the ‘K’ tool for the ‘K’ upright and the ‘EK’ tool for the
‘EK’ upright.
The ‘K’ tool has a silver appearance and the ‘EK’ tool a yellow appearance with a groove around
the shaft.
Hooks
Check the condition of the hooks on beams, shelves, and uprights before assembling parts.
A slightly deformed hook (B) may be carefully adjusted with for instance a screwdriver. Otherwise
(A) the part shall be replaced.
Hook Location
Ensure hooks on beams, shelves etc. are correctly located before loading the shelving.
Issue: June 2005 Section C –Assembly Instructions Page C.2

ASSEMBLY INSTRUCTIONS – BATTENED / BRACED FRAMES
Note: Frame battens and braces must be positioned in accordance with the dimensions
contained within the ‘frame assembly schedule’.
To assist assembly we recommend the use of an assembly jig and work bench.
When using swage connections ensure the swage tool corresponds to the type of
upright, i.e. the ‘K’ tool for the ‘K’ upright and the ‘EK’ tool for the ‘EK’ upright.
A. Insert the end of the frame batten into the open U-shaped part of the upright (1).
With swage battens align the oval holes of both batten and upright.
With riveted battens align the holes in the batten with the round holes in the upright.
B. To make a swage connection, first pass the tool through the oval hole in the batten and
then through the oval hole in the upright, and then rotate the tool through 180°. (2)(3).
C. Rivets must first pass through the hole in the batten and then into the upright hole.
D. Fix all braces and battens to the first upright, and then turn the assembly over to fix the
braces and battens to the second upright. (4).
E. Assemble the baseplates. (5).
F. Check and ensure all connections are secure.
Issue: June 2005 Section C –Assembly Instructions Page C.3

ASSEMBLY INSTRUCTIONS – CLAD FRAMES
Note: To assist assembly we recommend the use of an assembly jig and work bench.
When using swage connections ensure the swage tool corresponds to the type of
upright, i.e. the ‘K’ tool for the ‘K’ upright and the ‘EK’ tool for the ‘EK’ upright.
A. Insert the long edge of the cladding sheet into the open U-shaped part of the upright
(1), and align the oval holes in both sheet and upright.
B. To make a swage connection, first pass the tool through the oval hole in the cladding
and then through the oval hole in the upright, then rotate the tool through 180°. (2)(3).
C. Each cladding sheet must be secured with 12 swage connections, (6 to each upright),
positioned at the top, bottom, and the rest evenly distributed in between.
D. Fix the cladding sheets to the first upright, and then turn the assembly over to fix the
cladding to the second upright.
E. Assemble the baseplates.
F. Check and ensure all connections are secure.
Issue: June 2005 Section C –Assembly Instructions Page C.4

ASSEMBLY INSTRUCTIONS – MESH FRAME CLADDING
Note: Mesh can only be fitted to a frame that is already either battened or battened and
braced. Mesh does not replace these items.
When using swage connections ensure the swage tool corresponds to the type of
upright, i.e. the ‘K’ tool for the ‘K’ upright and the ‘EK’ tool for the ‘EK’ upright.
A. To allow the mesh to pass the batten, the mesh should be installed on the concave
side of the batten (as shown above) with the horizontal bars touching the batten. This
ensures the vertical bars are next to the shelf which eases installation.
B. Each mesh sheet must be secured with 8 fixing brackets, (4 to each upright), these are
positioned at the top, bottom, and the rest evenly distributed in between.
C. Lay the mesh panel alongside an already assembled frame. Fold four brackets around
the mesh wire so that they are aligned with the oval holes in the upright web. (1)(2).
D. Insert the bracket into the U-shaped part of the upright, securing each one in the oval
hole in the upright, by rotating the swage tool through 180°. (3)(4).
E. Assemble the remaining 4 brackets to the second upright.
F. Check and ensure all connections are secure.
Issue: June 2005 Section C –Assembly Instructions Page C.5

ASSEMBLY INSTRUCTIONS – BASE PLINTH
Note: Before assembling, check that the hooks on both the upright and base plinth are not
damaged.
A. The base plinth (which has 3 hooks at either end) is positioned between the front
uprights at a height of 75mm.
B. The back of the bottom shelf is supported as normal with a shelf beam. This shelf
beam (which only has 2 hooks at either end) is positioned between the back uprights at
a height of 100mm (i.e. the fourth hook up).
C. Check and ensure all connections are secure.
Issue: June 2005 Section C –Assembly Instructions Page C.6

ASSEMBLY INSTRUCTIONS – SHELF BEAM or MEDIUM SPAN BEAM
Note: Before assembling, check that the hooks on both the upright and beams are not
damaged.
Use the oval and round holes in the upright as a visual guide for aligning the shelves.
The height to the top of the beam, corresponds to the desired shelf height.
A. The short span shelf beam has 2 hooks at either end and supports the rear of the shelf,
and is therefore only positioned between the rear uprights.
B. The medium span beams which have 3 hooks at either end are used in pairs, the first
being fitted between the rear uprights with the second between the front uprights.
C. Check and ensure all connections are secure.
Issue: June 2005 Section C –Assembly Instructions Page C.7
Table of contents
Popular Furnace manuals by other brands
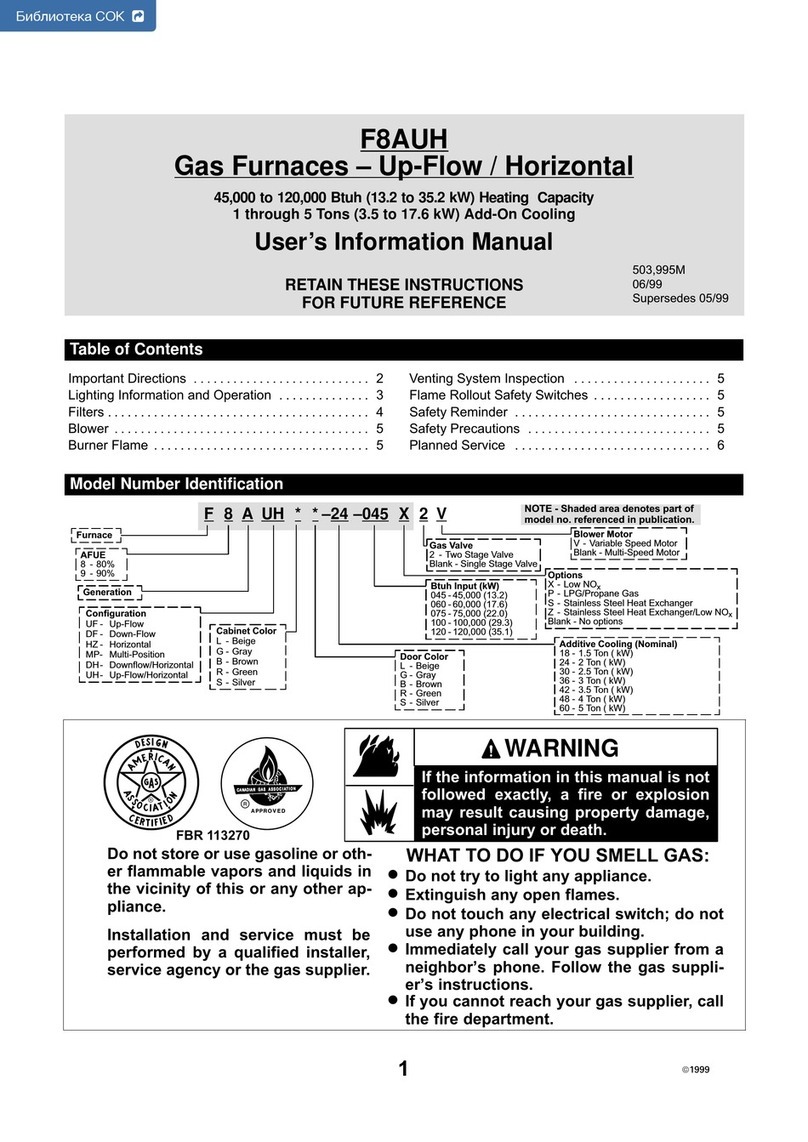
Lennox
Lennox F8AUH Series User's information manual
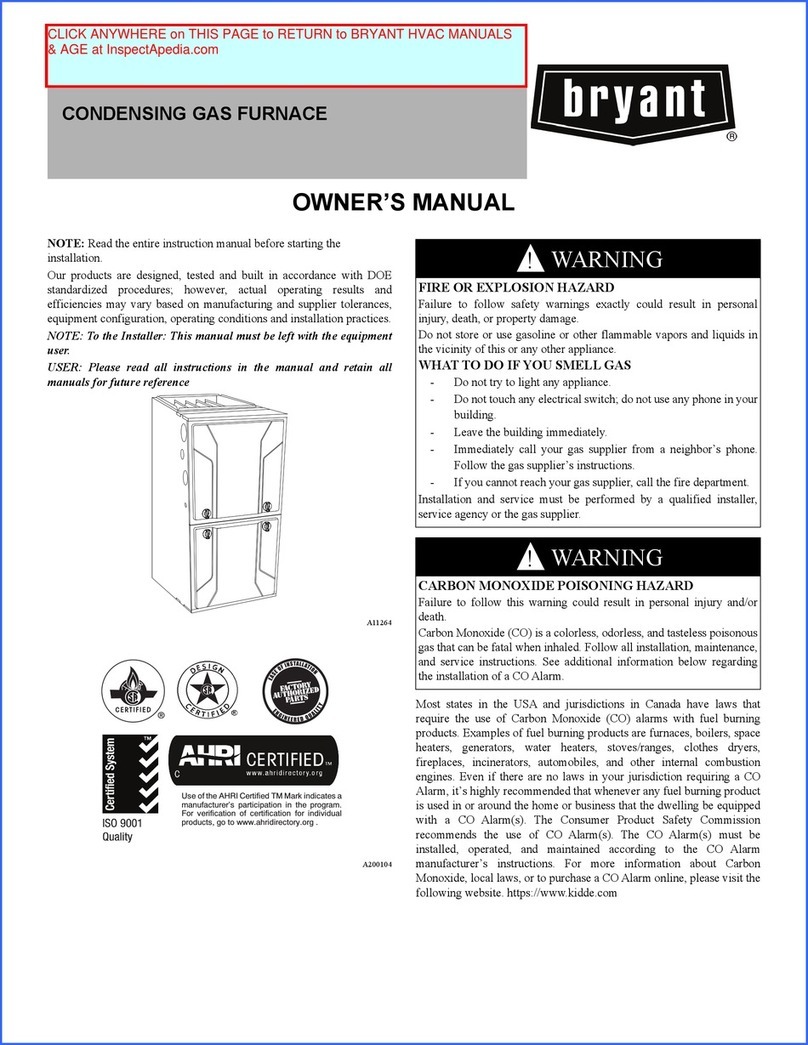
Bryant
Bryant A11264 owner's manual
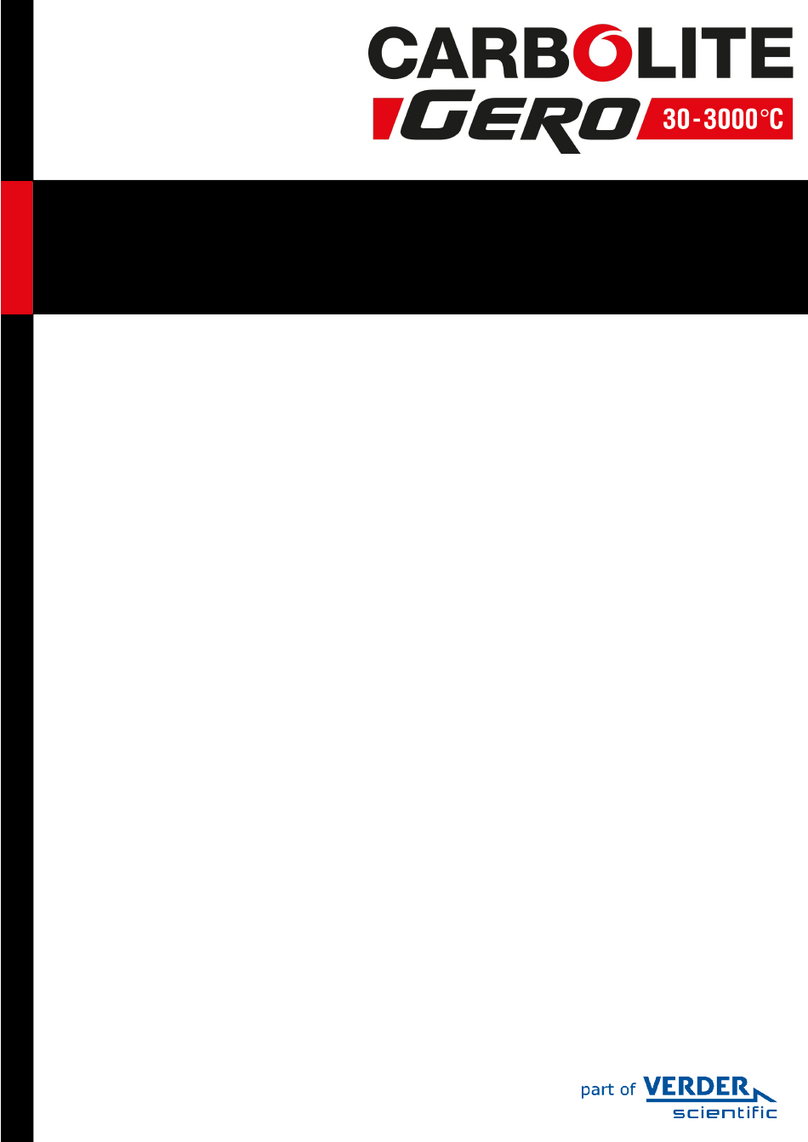
VERDER
VERDER Carbolite Gero CF 60B Installation, operation and maintenance instructions
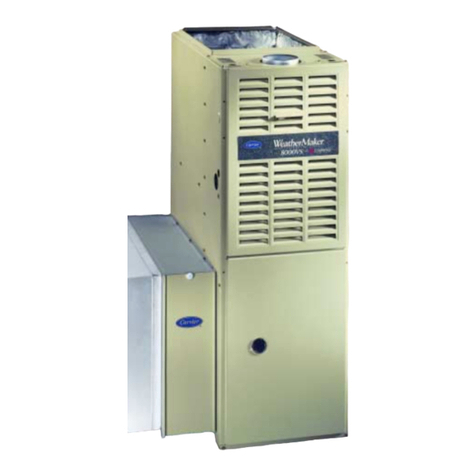
Carrier
Carrier 58UHV Series Installation, start-up, and operating instructions
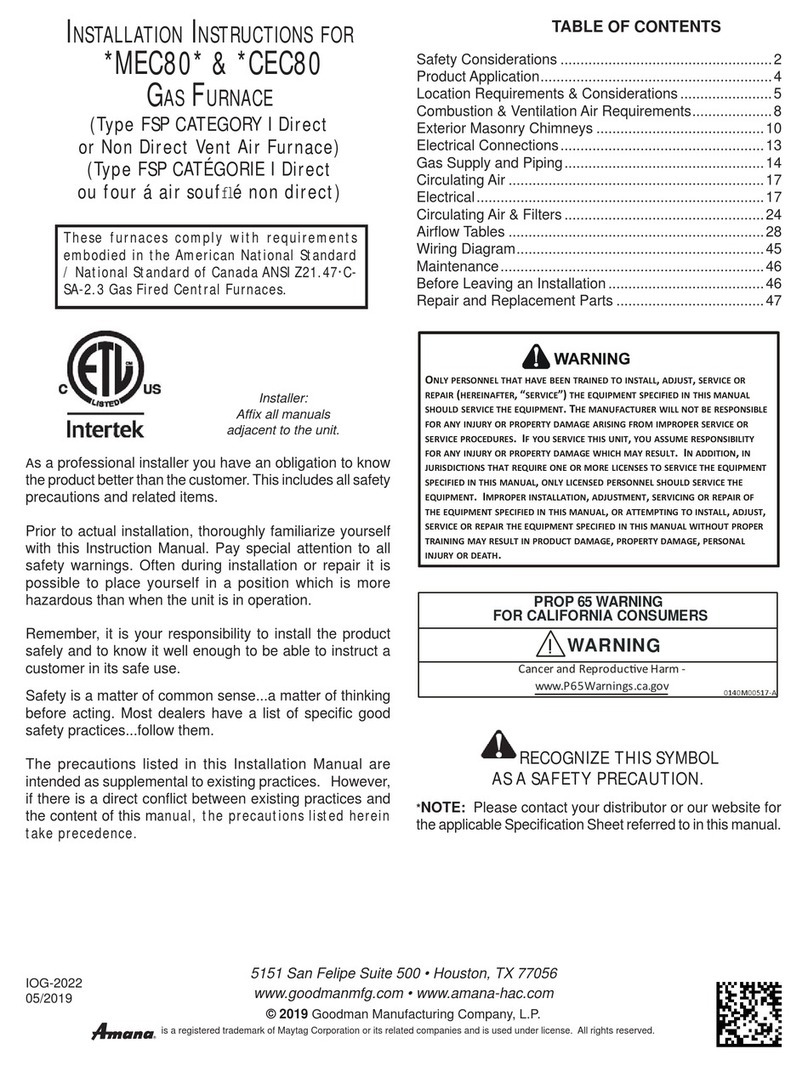
Amana
Amana MEC80 Series installation instructions
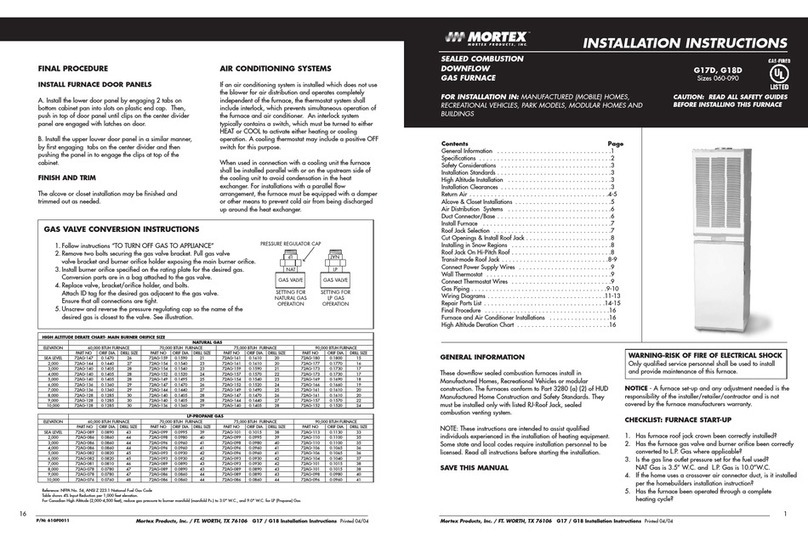
MORTEX
MORTEX G18D SERIES installation instructions
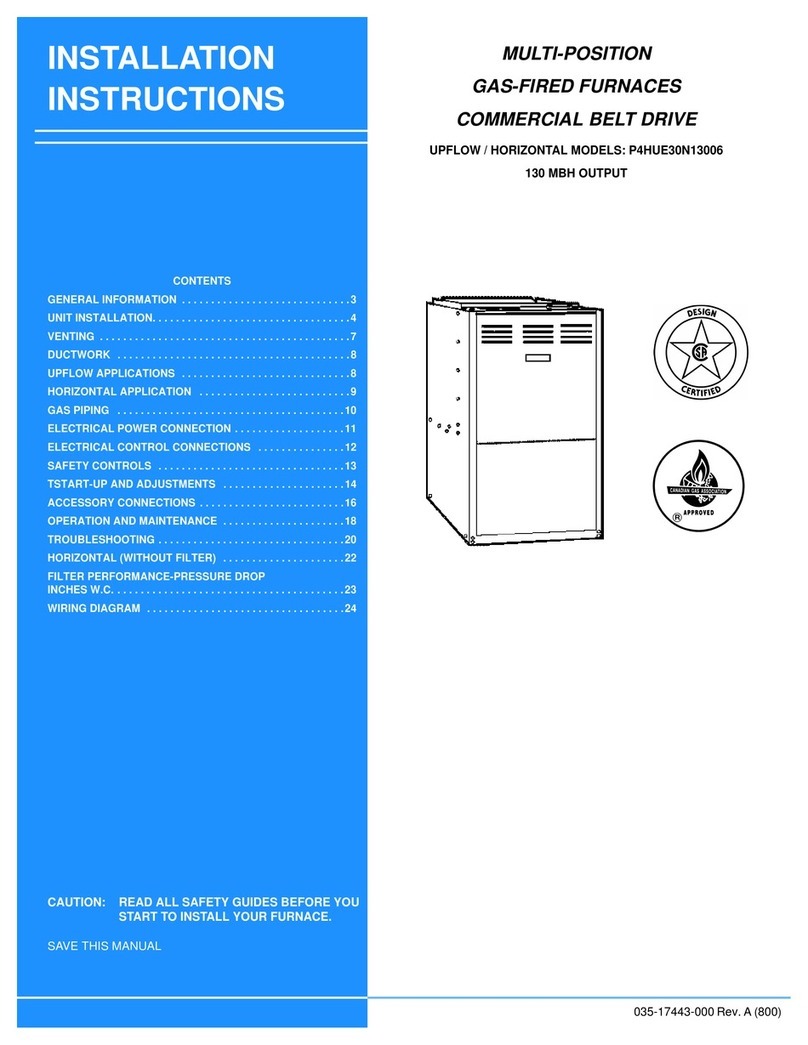
Johnson
Johnson P4HUE30N13006 installation instructions
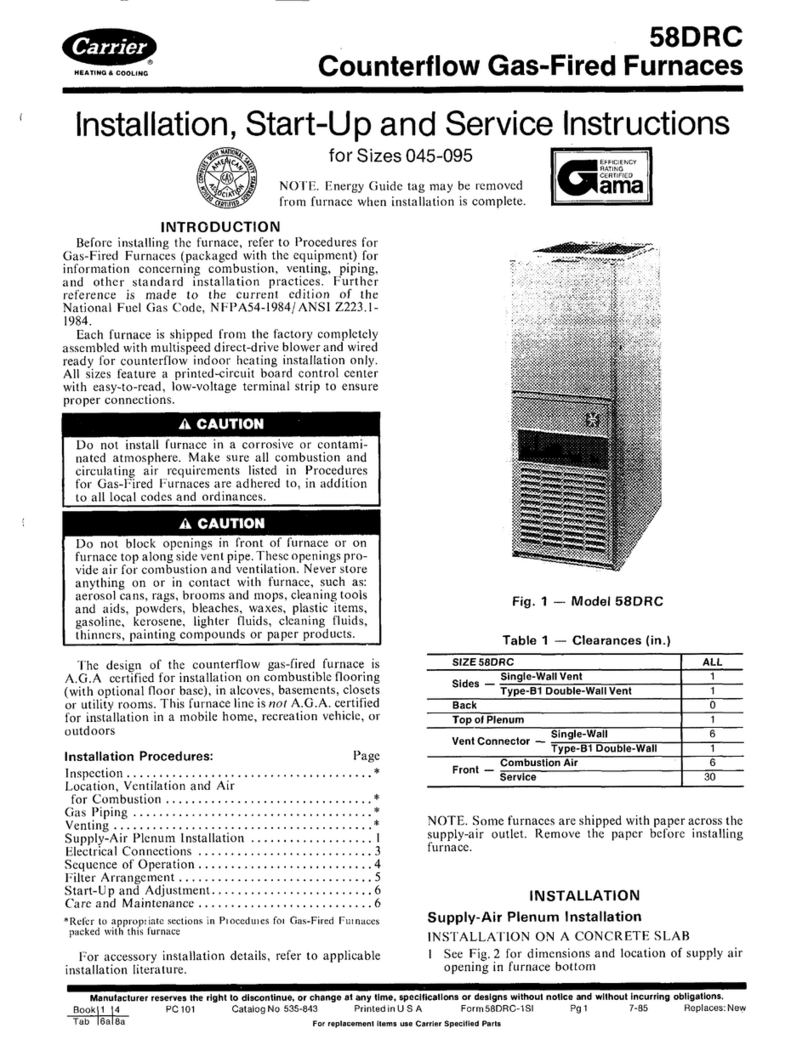
Carrier
Carrier 58DRC Installation, Start-Up and Service Instructions

Bryant
Bryant 394B&D installation instructions
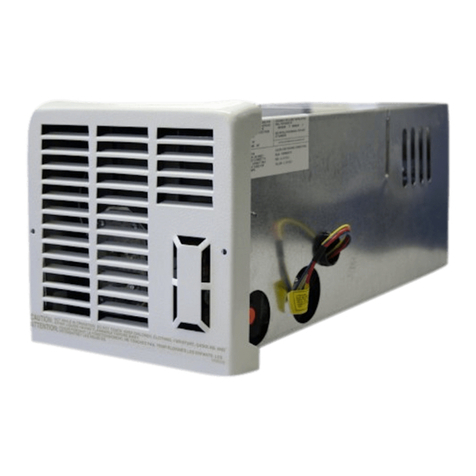
Suburban
Suburban NT.16SE User's information manual
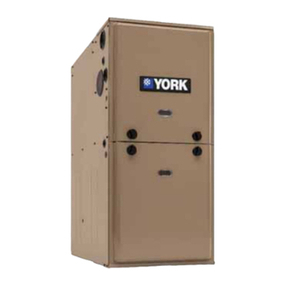
Johnson Controls
Johnson Controls TM9V*MP installation manual
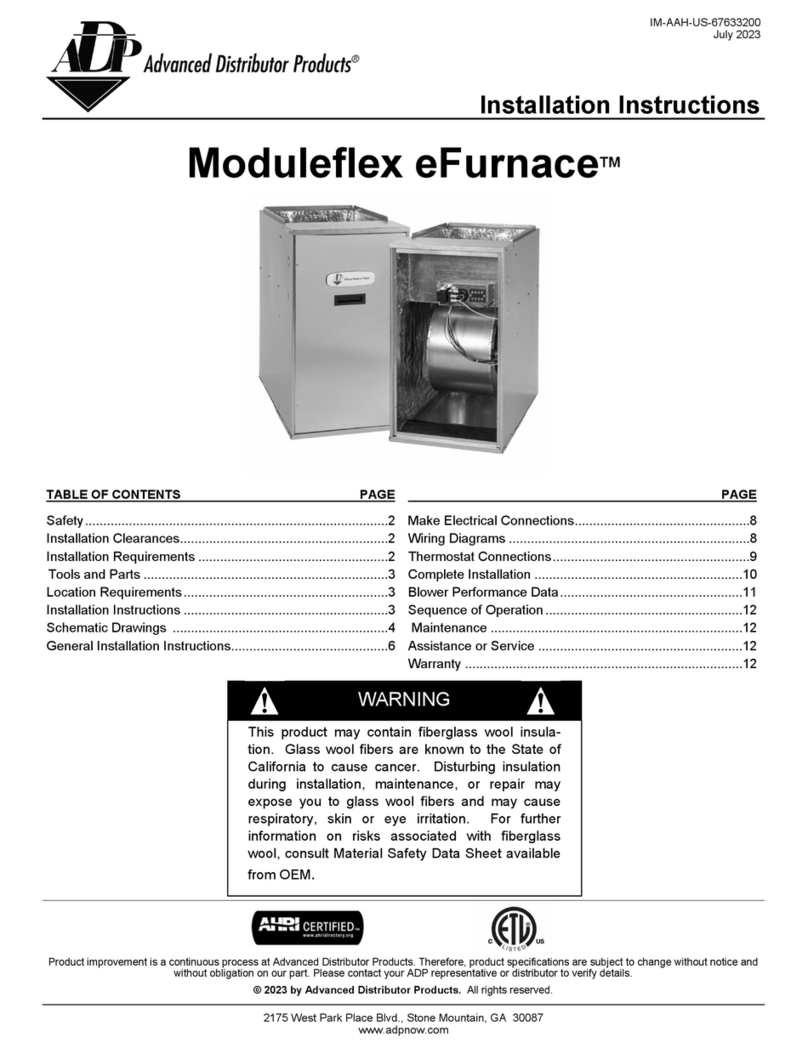
Adp
Adp Moduleflex eFurnace AEF3A Series installation instructions
