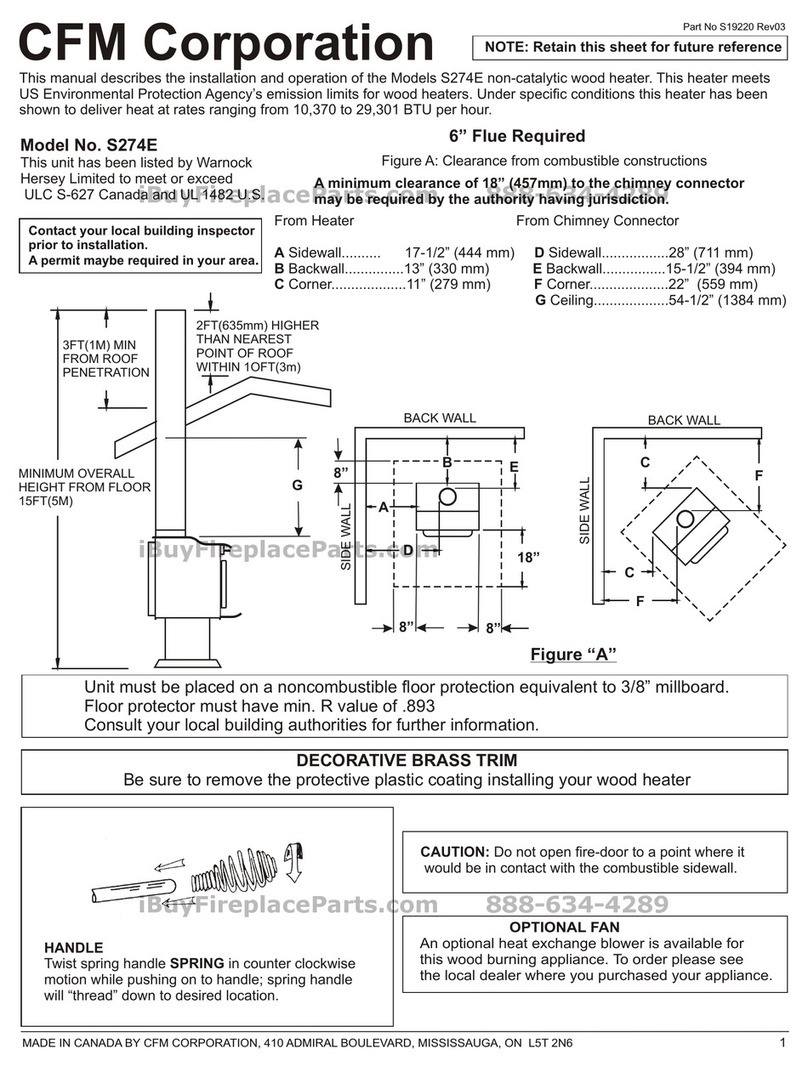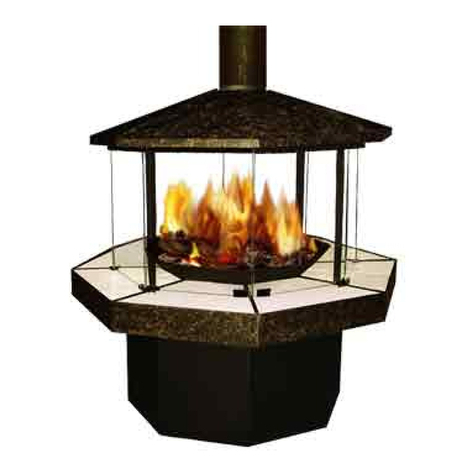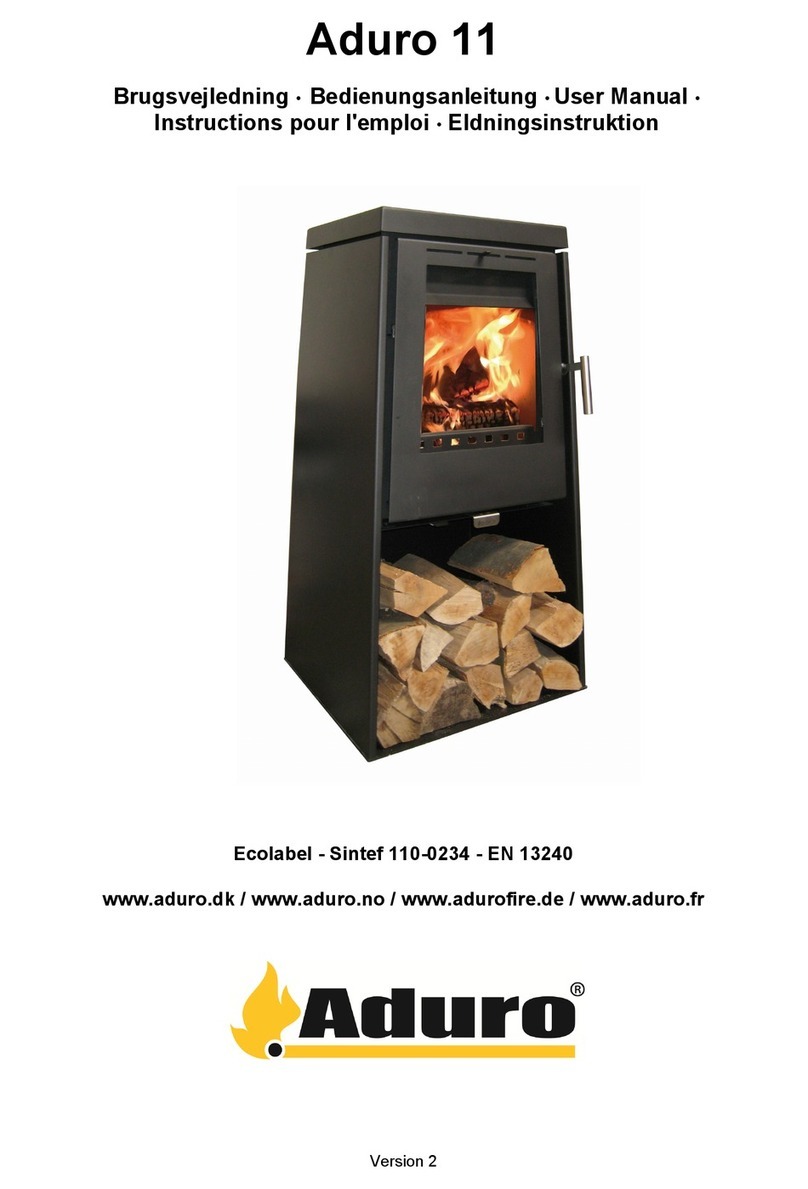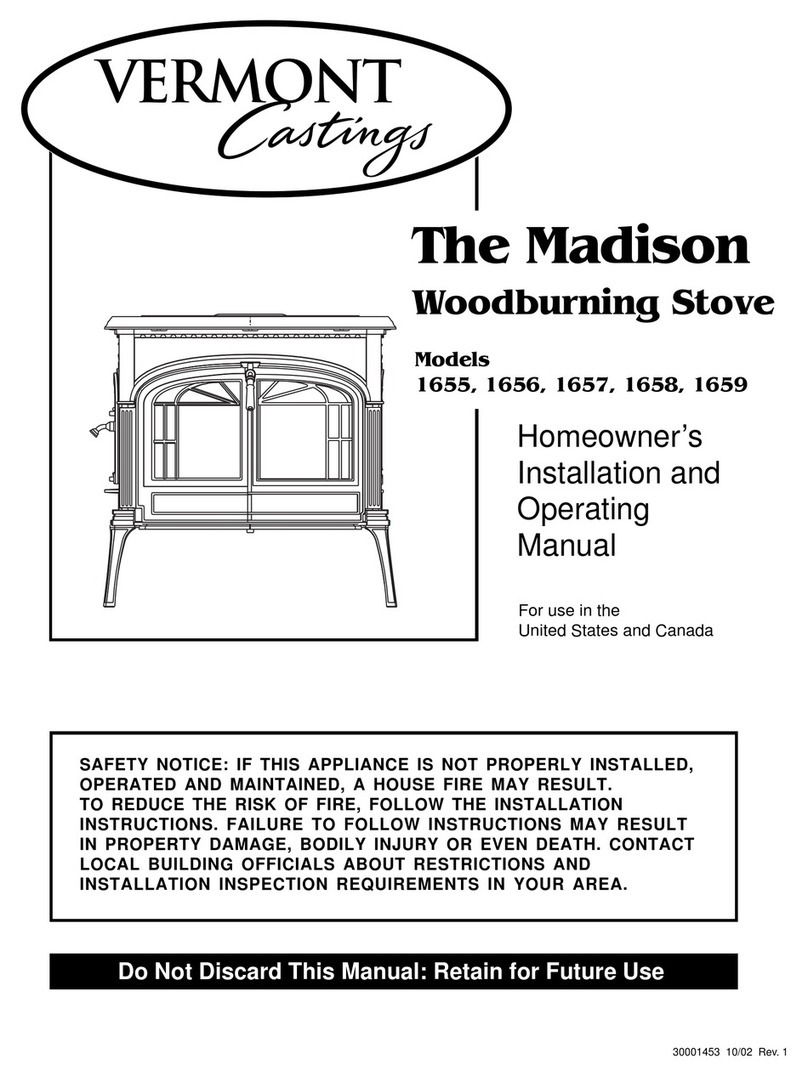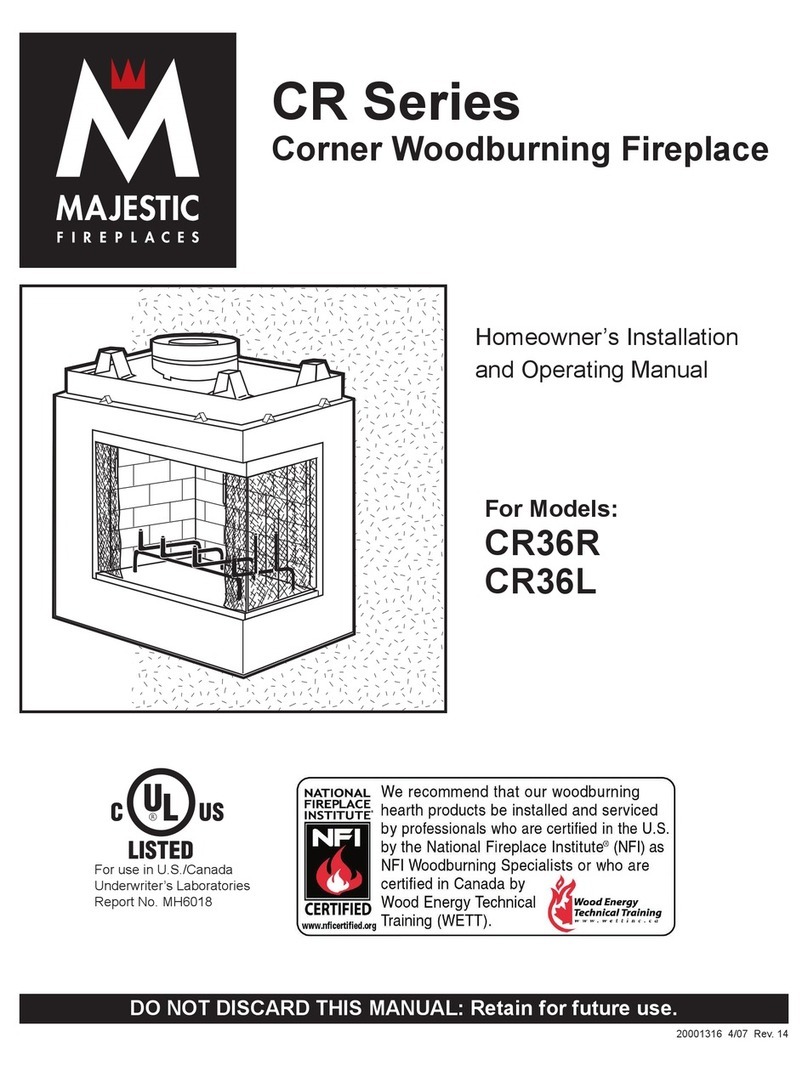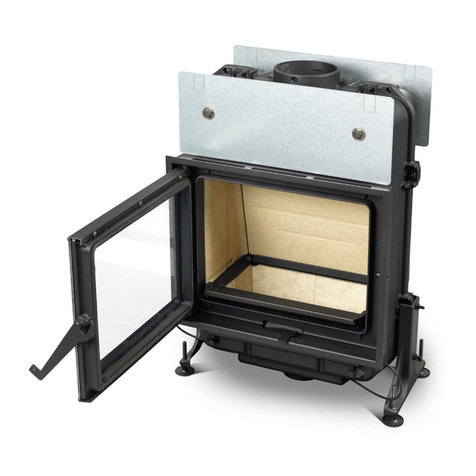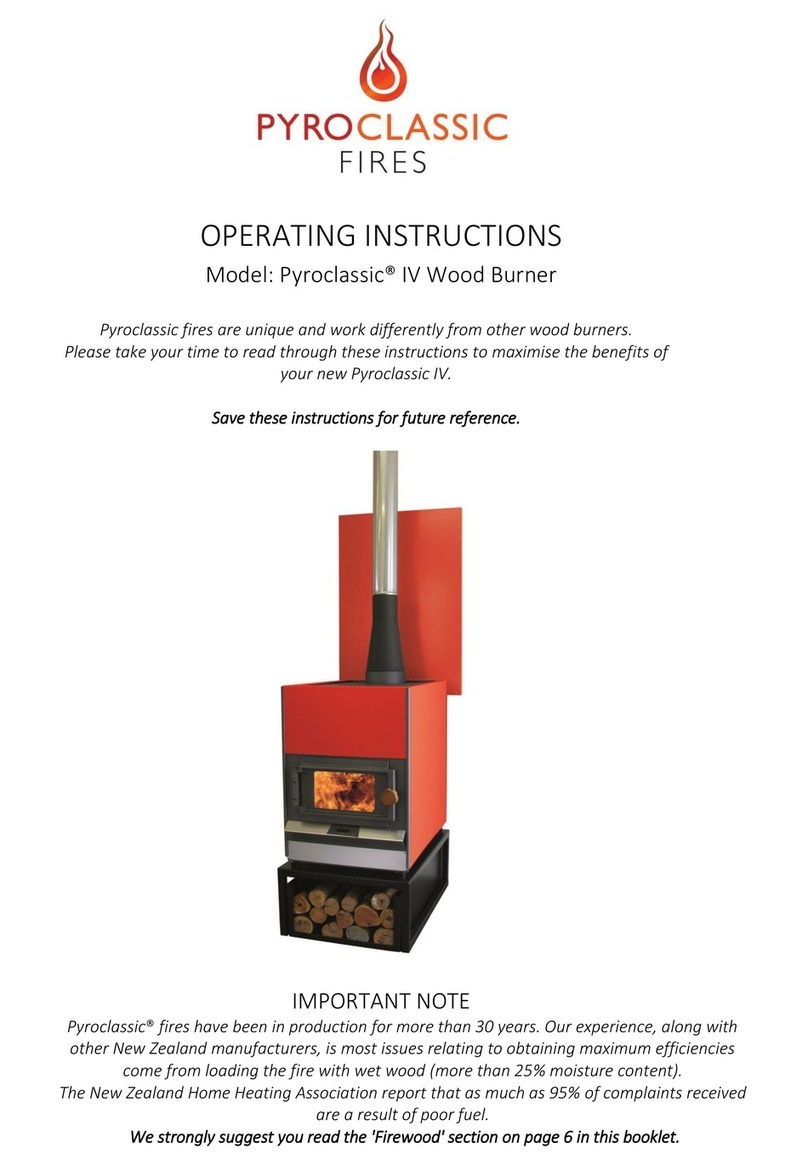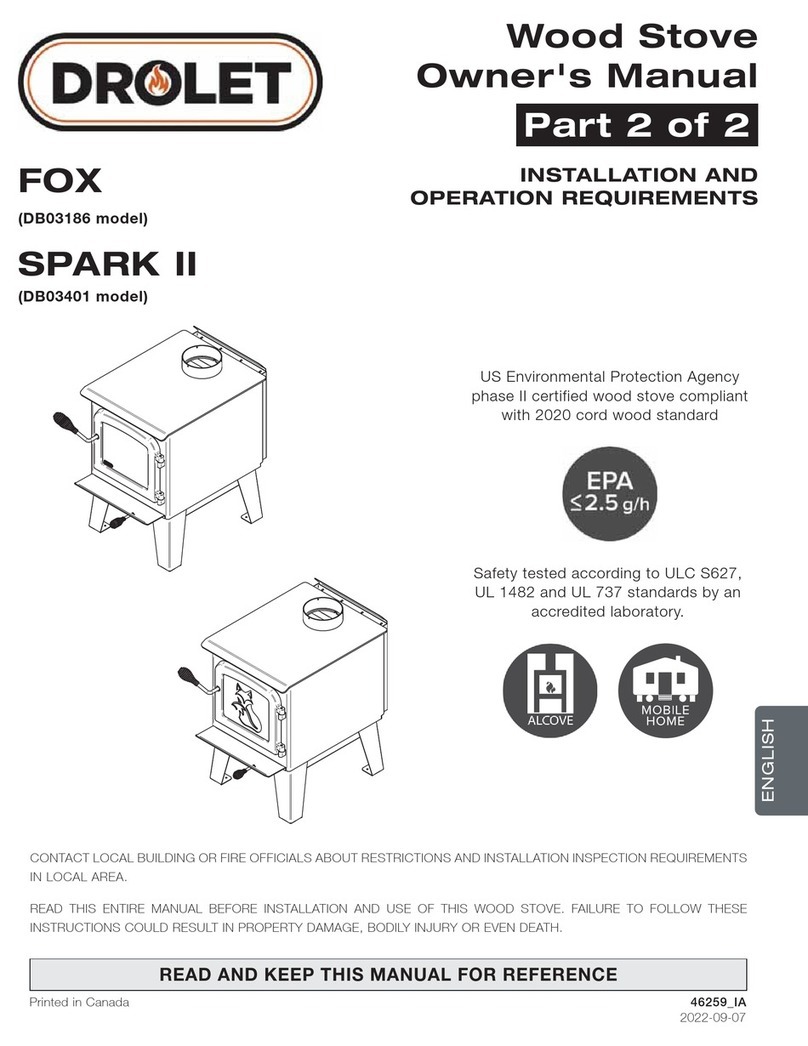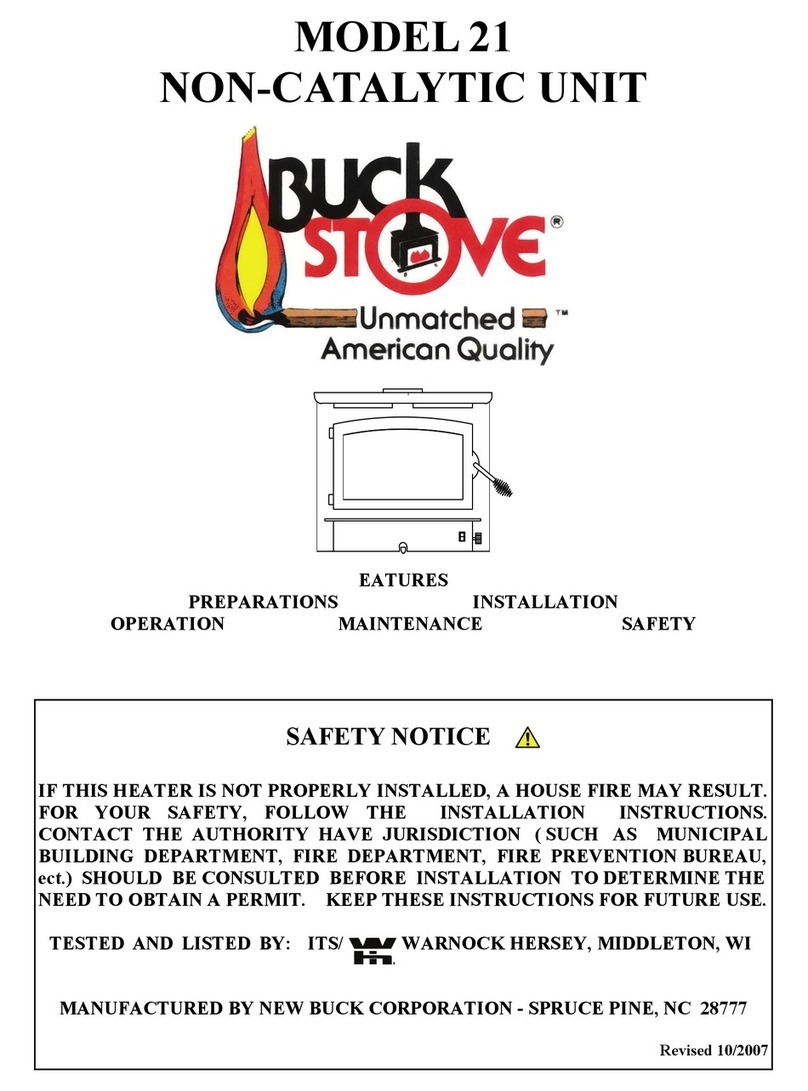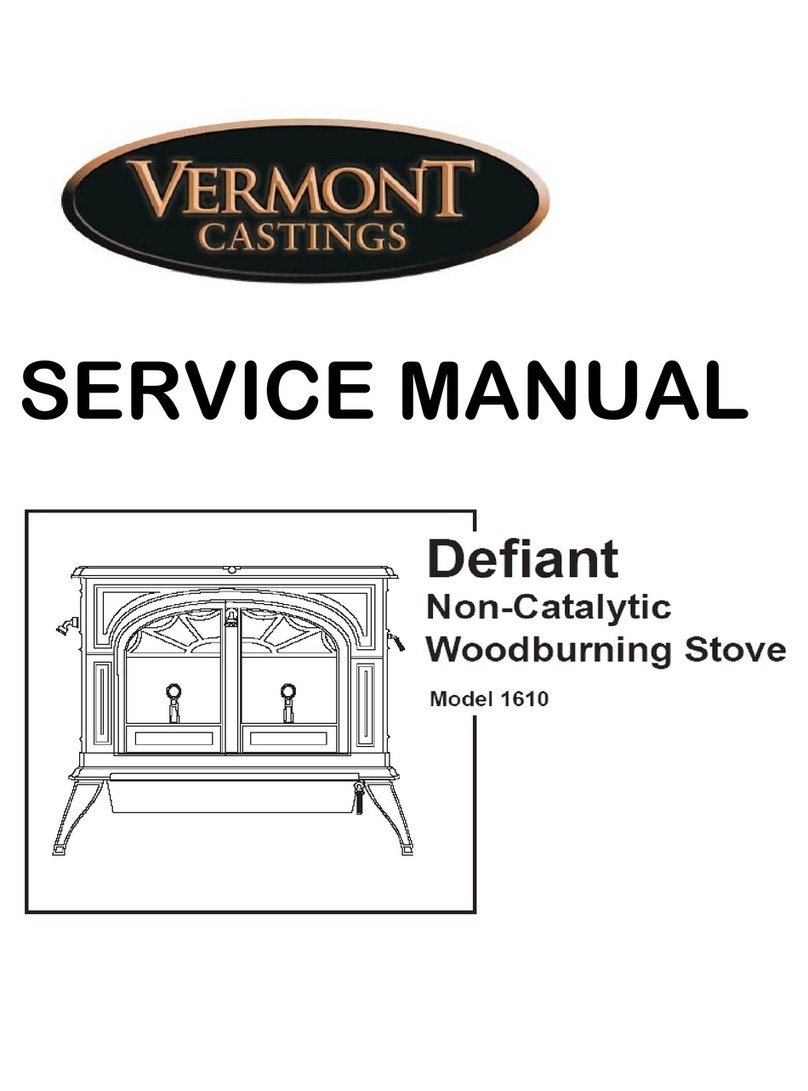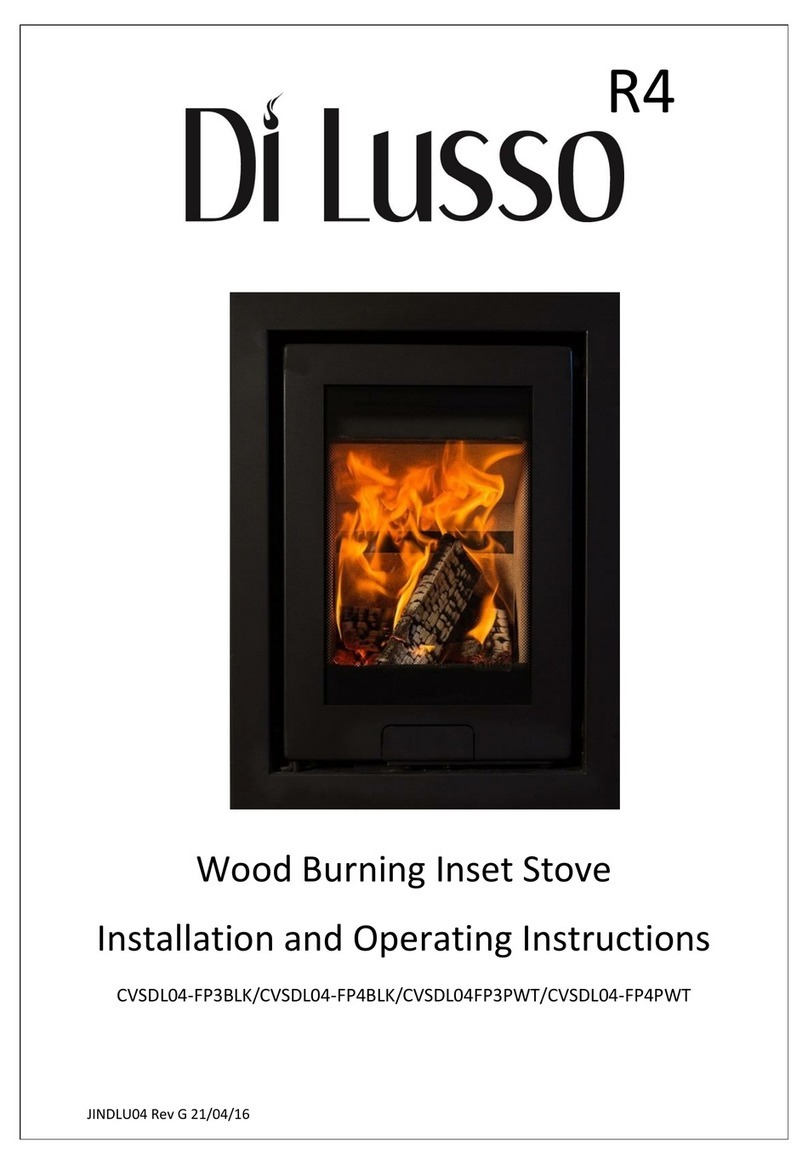8
F
ITTING THE
S
TOVE
IMPORTANT – Read this section caref lly and
ens re that any req ired access holes,
register plates or fl e connections are in
place before carrying o t the installation.
If the installation is to be back filled with
vermic lite concrete the convection chamber
flange sho ld be sealed to the fireplace sing
fire cement, heat proof silicone or similar
material. All seams in the convection
chamber sho ld also be sealed.
It is recommended that the convection
chamber flange is sealed to the fireplace in
all cases as this will red ce the chance of
airflow into any voids red cing the stoves
efficiency or the ingress of npleasant smells
into the room.
If fitting the Direct Air Adaptor Kit the
instr ctions s pplied with the kit sho ld be
read in conj nction with these instr ctions.
1. Offer the convection chamber into
osition in the recess ushing it back
far enough so that the flanges on the
edges are ushed u tightly against
the front face of the chimney
breast/fire lace.
2. Drill a 6mm hole into the hearth in the
centre of the base late fixing hole.
Use the screw su lied to fix the
stove in lace.
Any voids aro nd the stove m st be in-filled
with vermic lite concrete with a
recommended mix of six parts vermic lite to
one part Ordinary Portland Cement. This may
be carried o t once the fl e has been fitted
provided a s itable access hole for backfilling
is made in the chimney breast (see section on
connection to a masonry chimney). S fficient
water sho ld be added so that when a
handf l of the mixt re is sq eezed no more
than one or two drops of water are released.
F
LUE CONNECTION
The flue connection is made to the convection
chamber and not to the firebox. The
connection between the flue and firebox is
com leted when the firebox is re-fitted to the
convection chamber.
Dependent on the type of installation the fl e
collar may need to be connected to the
convection chamber before or after
installation of the fl e/liner.
1. Determine the required orientation of
the flue collar (vertical or leant
backwards by 30°).
2. Offer the flue collar into osition from
inside the convection chamber and fix
in lace using the four M8
countersunk screws. Ens re that the
screw heads are not pro d of the fl e
collar flange.
If connecting to a stainless steel liner, the flue
liner and single skin ada tor can be lowered
down the chimney and the s igot end of the
ada tor lowered into the convection
chamber. The flue collar can then be
connected to the ada tor.
The com leted flue collar assembly can then
be ushed u to the to of the convection
chamber and secured in osition using the
four M8 countersunk screws. Check the
clearance of the flue liner ada tor through the
to of the convection chamber before
deciding on this method.





















