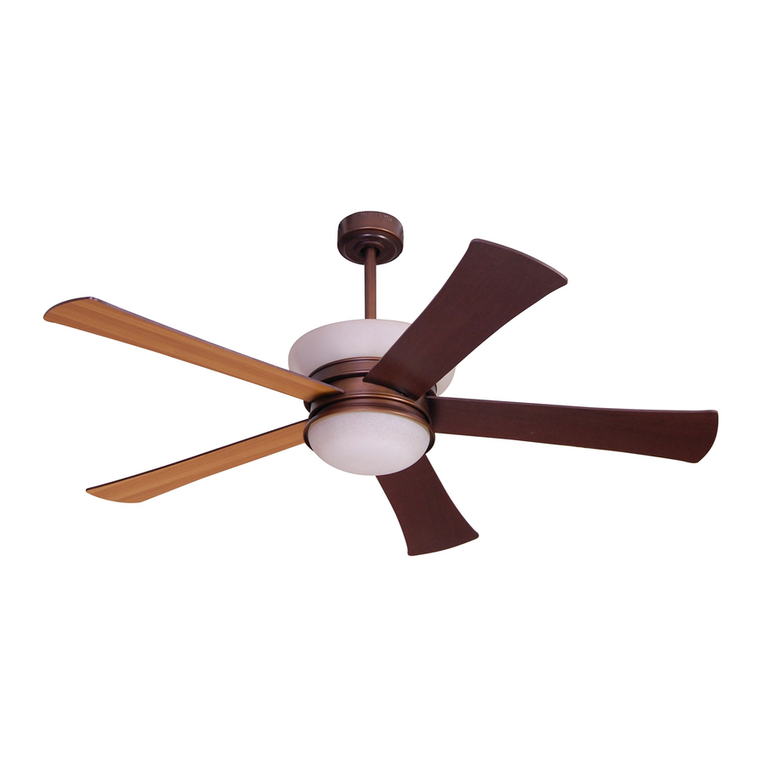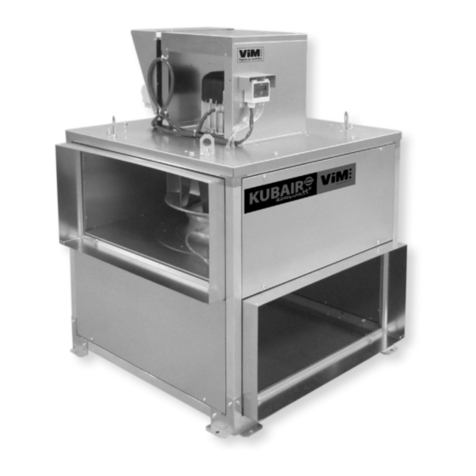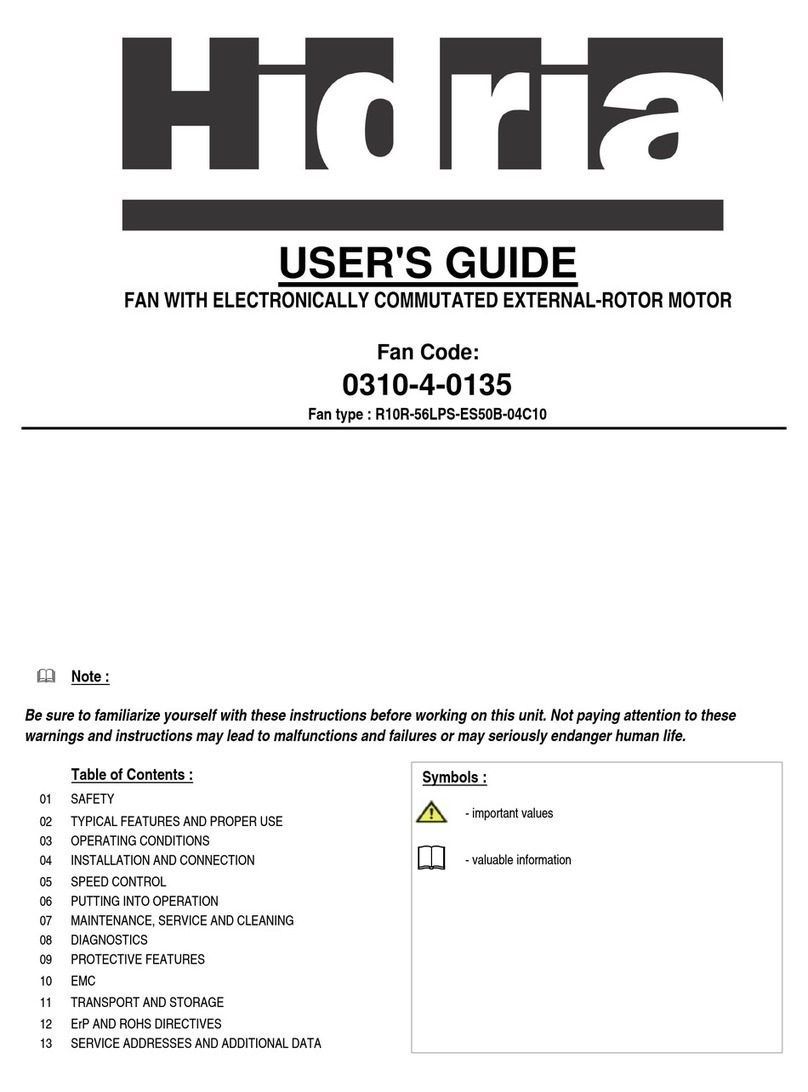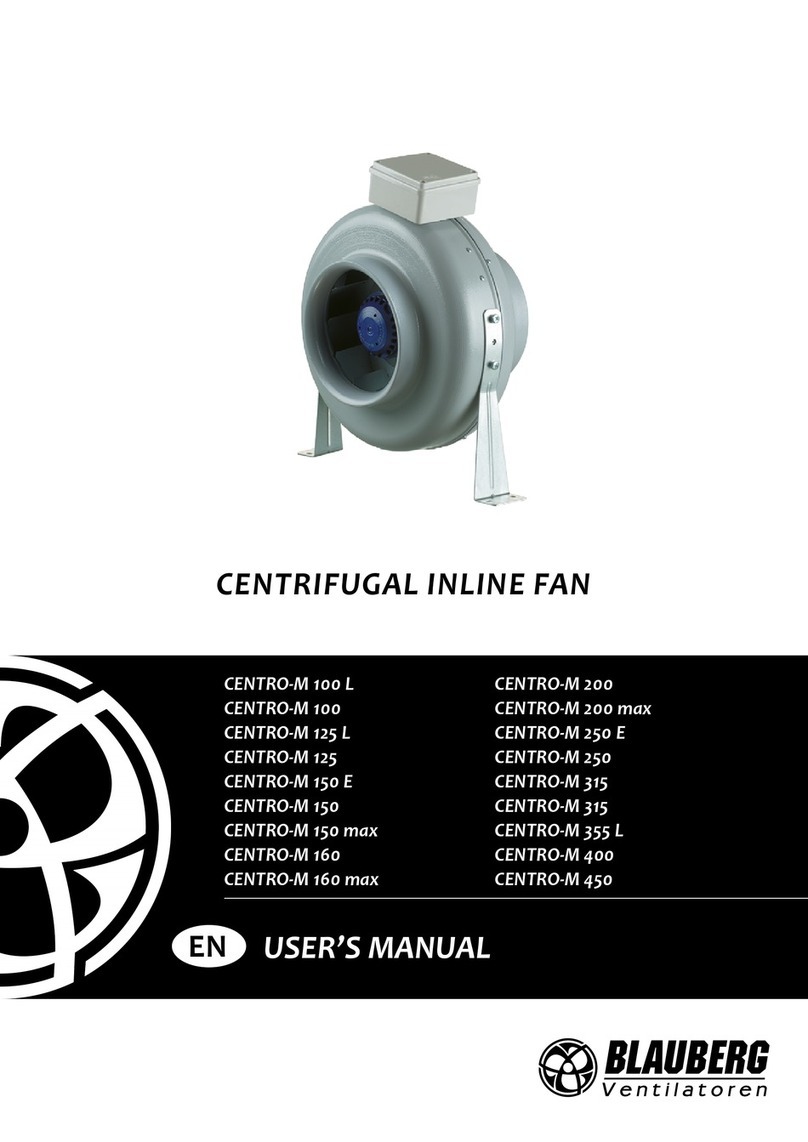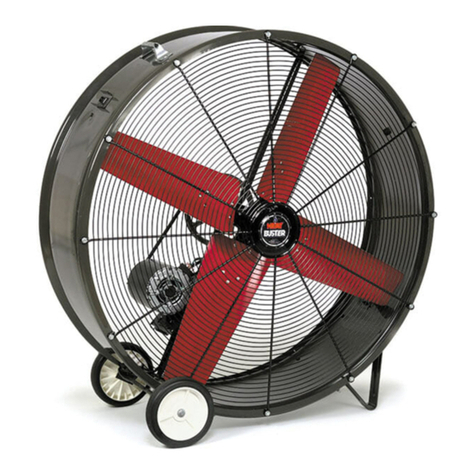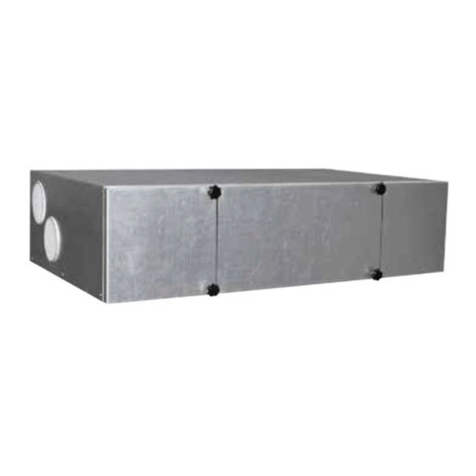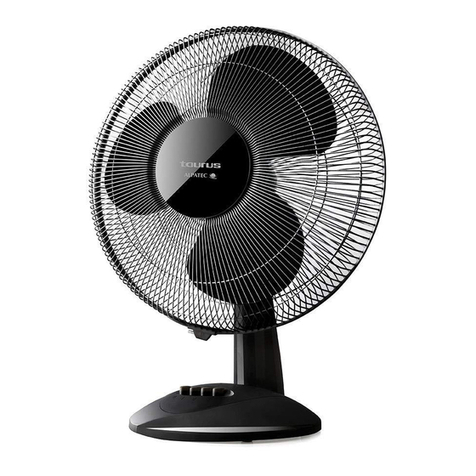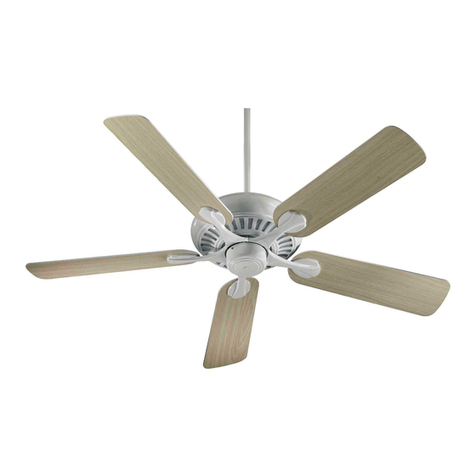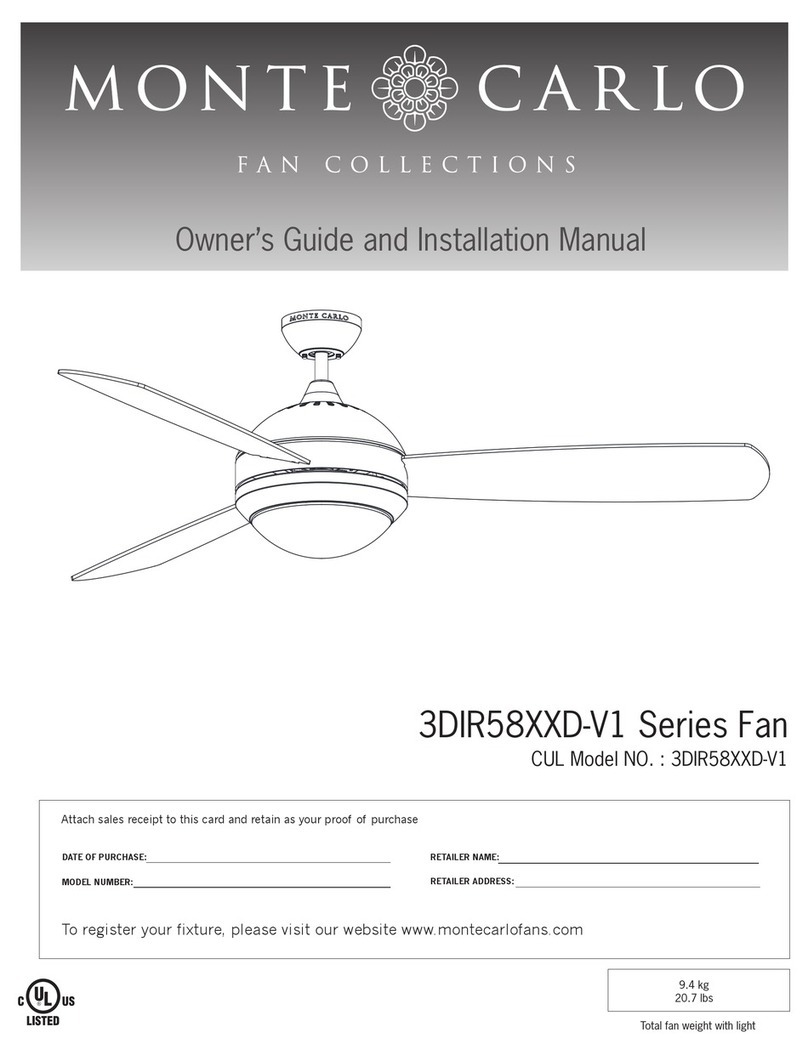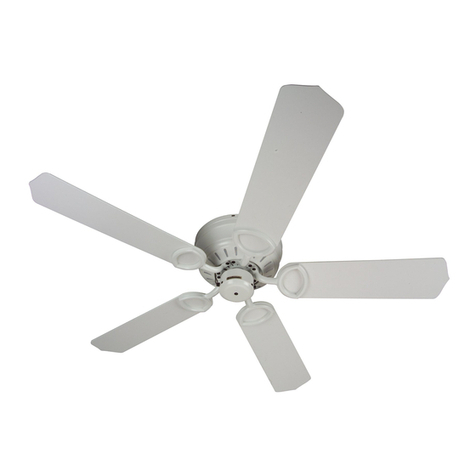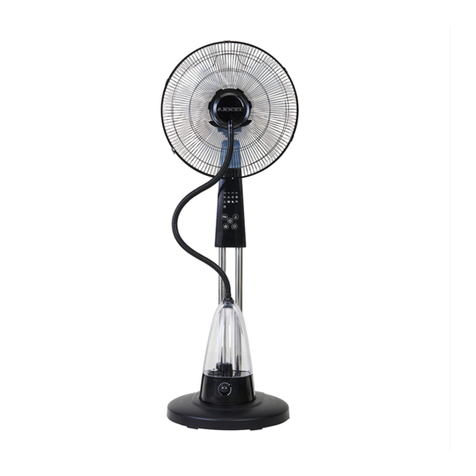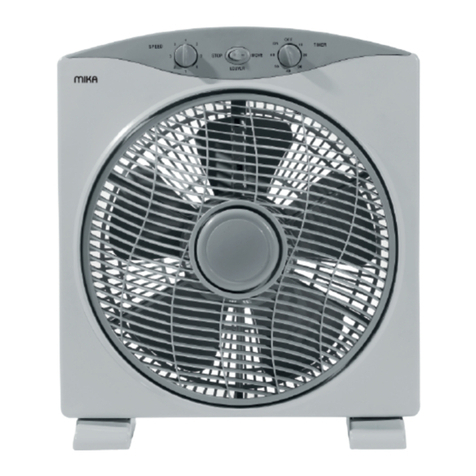
9
Installation Guide
Also see illustrations pages 10-11
Chimney and flue design
The chimney and flue design is the responsibility of the
engineer or installer and should conform to the requirements
of Approved Document J and, where appropriate, BS EN
15287 part 1.
Any variation will require the designer to ensure the
performance of the chimney meets the requirements of the
appliance by calculation using the methods given in BS EN
13384 part 1 or any proprietary software program based
on this standard.
Regulations and standards
The regulations and standards covering the design and
installation of a chimney system in the UK are as follows:
Building Regulations
England and Wales
-- Approved Document J - Combustion
Appliances and Fuel Storage Systems.
Scotland
-- Scottish Building Standards Technical Hand
Book Section 3.
Northern Ireland
– Building Regulations Part L – Combustion
Appliances and Fuel Storage Systems.
Standards
BS EN 15287 part 1 - Chimneys. Design, installation and
commissioning of chimneys Part 1: Chimneys for non-room
sealed heating appliances.
BS EN 13384 part 1 - Chimneys. Thermal and fluid
dynamic calculation methods.
Flue sizing
The sizing of flues for appliances should be based on the
type of fuel and the appliance to be used.
• Gas Appliances
In the case of gas appliances the Building regulations
Approved Document J table 5, the gas safety in use
regulations and in all cases as required by the
manufacturers’installation instructions.
• Oil Appliances
Flues for oil appliances should be sized in accordance with
the requirements of Approved Document J Paragraphs
4.4 and 4.5.
• Solid Fuel Appliances
The size of flues for solid fuel appliances should be in
accordance with the requirements of Approved Document
J Paragraphs 2.4 to 2.7 and as given in table 2 of ADJ.
For solid fuel appliances with back or side flue outlet, the
maximum permitted length of horizontal chimney or flue
pipe is 150mm.
Where the chimney passes through a wall, the opening
must be lined with a wall sleeve.
The termination height of the chimney will depend on
appropriate regulations and standards. The connection
between a connecting flue to Excelsior must be made in
the same room as the appliance. According to the UK
Building Regulations, the chimney must be accessible for
inspection and cleaning. We recommend the inclusion of
a tee to provide easy access. Each chimney section and
connected fittings shall be used as manufactured for
assembly on site without any alteration. Please make sure
that all elements are installed the right way up.
The system must be adequately supported with elements
supplied by Docherty Group. The support components
must be used at intervals depending on the load bearing
criteria quoted on pages 14 and 15. Wall brackets are
not load bearing and should be used to provide lateral
stability only, and at intervals not exceeding the criteria
quoted.
Where the chimney passes through a combustible floor,
a ventilated fire stop plate must be used both above and
below the aperture. A support clamp supports the weight
of the chimney on the upper fire stop plate. Both plates
must be secured using 6mm screws. The aperture must
be constructed to maintain 50mm distance from the outer
wall of the chimney to combustible materials.
The aperture must additionally be lined with a fire resistant
board. All subsequent floors having combustible floors
must be treated in this way.
Chimney joints must not be positioned in the thickness
of floor or ceiling joist spaces or within 50mm of floor or
ceiling.
Where the chimney passes through any occupied space
other than the room in which the appliance is installed, it
must be fully enclosed with fire resistant material
maintaining the 50mm clearance to the outer wall of the
chimney. The enclosure is to prevent damage to the
chimney, to prevent human contact and to ensure no
combustible material can be placed too close to the
chimney. The enclosure must have an access panel
measuring at least 100mm x 100mm.
Where the chimney passes through a roof space, it is
essential that it is adequately supported by bracing to
roof timbers. If there is a chimney run of more than 1.5m
from the ceiling support to the roof support, use a bracing
bracket and rigid stays for such application. Also, provision
must be made to ensure that no accidental placement
of combustible product can occur within 50mm of the
external casing of the chimney; for example, a mesh or
screen around the chimney. This must cover the first 1m
of the chimney and must go down to the upper face of the
ceiling.
Any change of direction in a flue will create resistance to
the flue gas movement. Building Regulations do not allow
any part of the chimney system to form an angle greater
than 45 degree from the vertical. Where the system is
used for solid fuels and oil, no system can be constructed
with more than two separate offsets in the chimney. If a
90 degree tee is used on the back of the appliance, this
constitutes one offset. The length of chimney between two
elbows must not exceed 20% of the total length of the
chimney.
Excelsior

