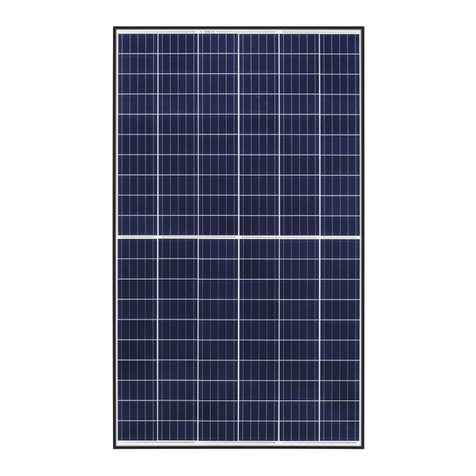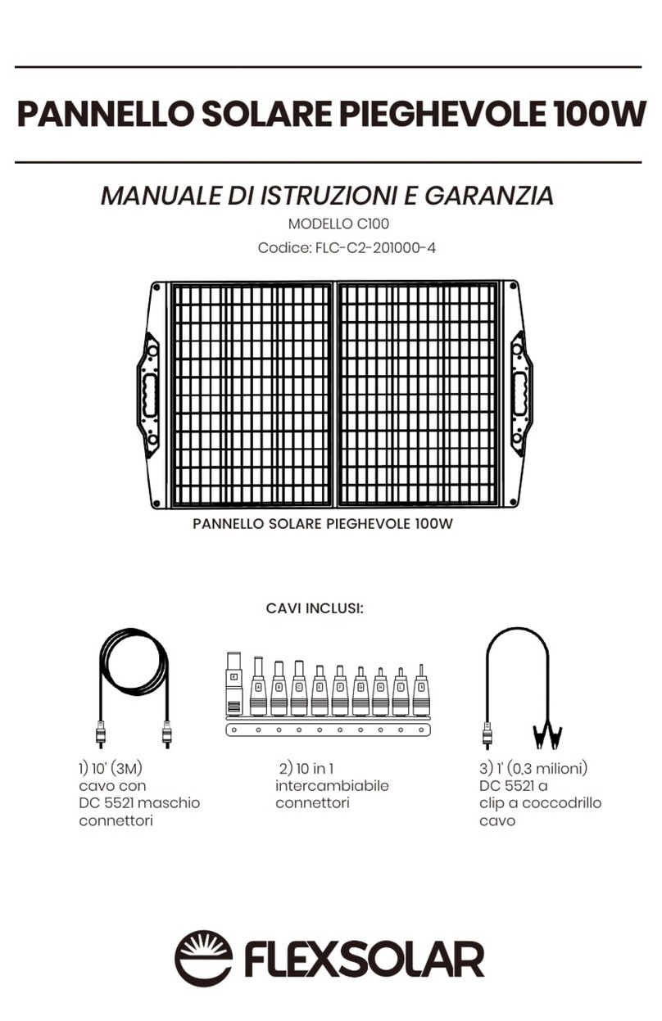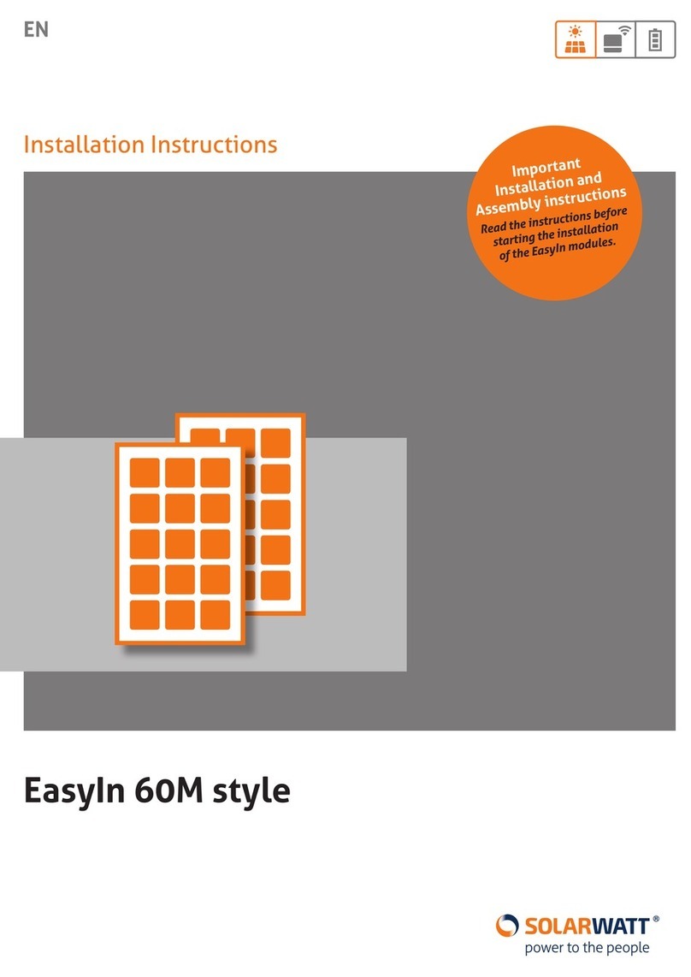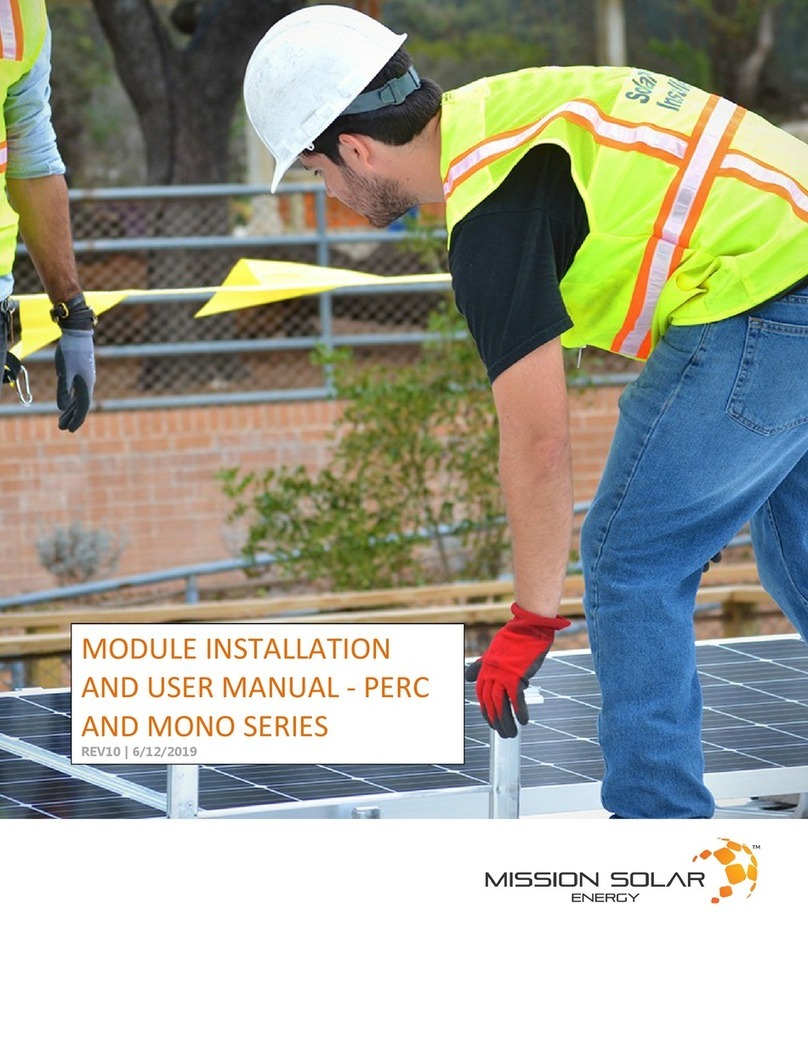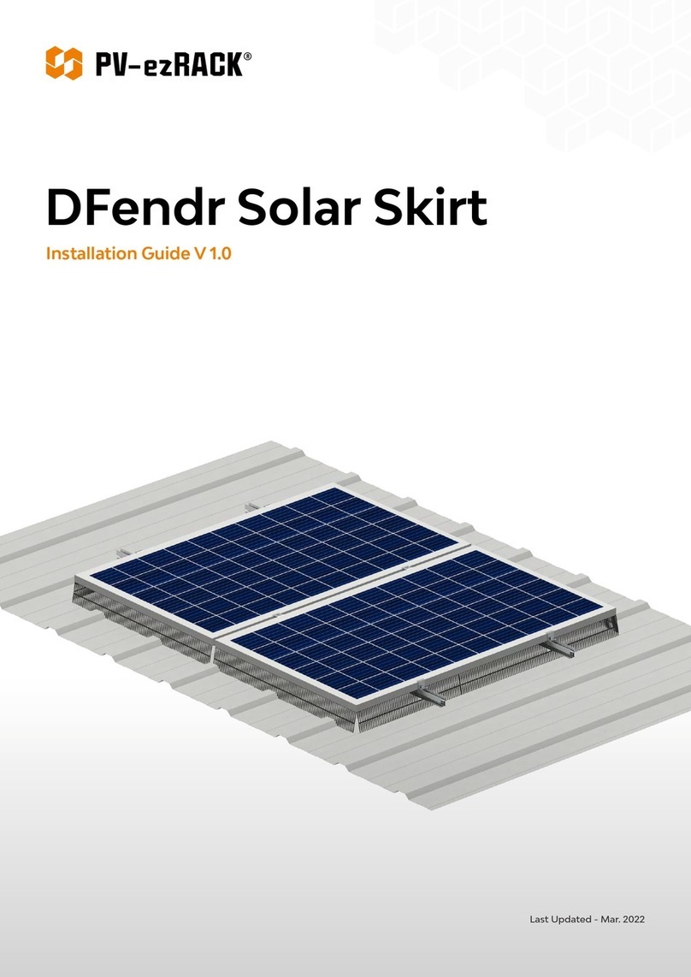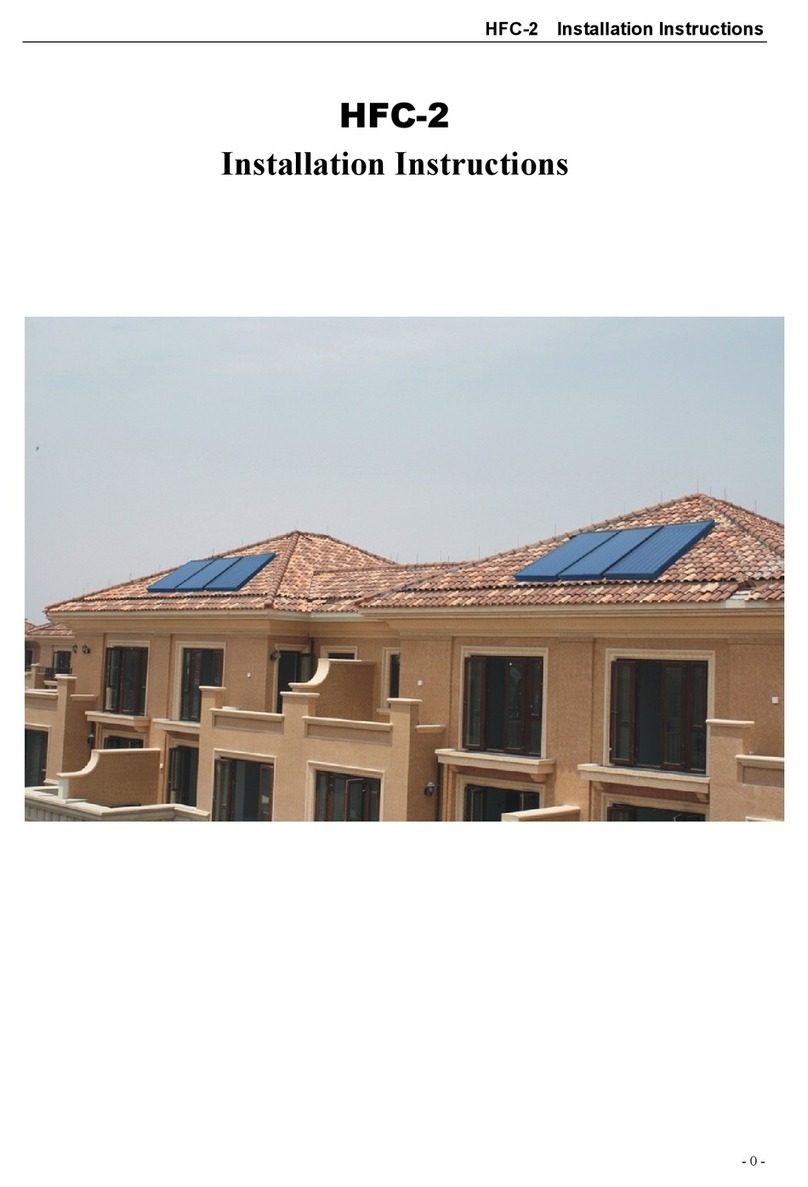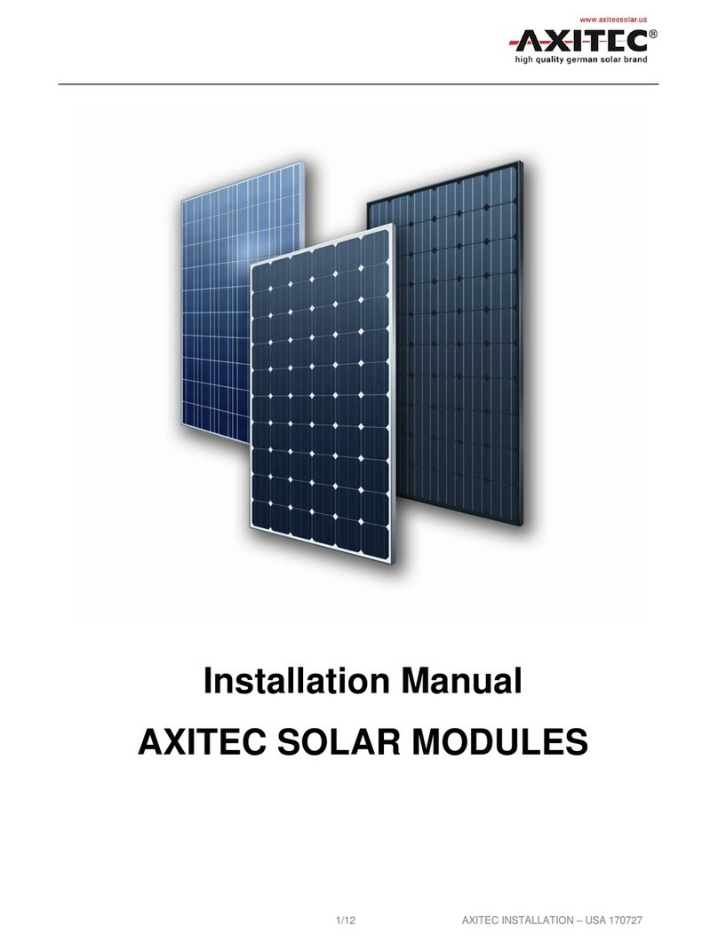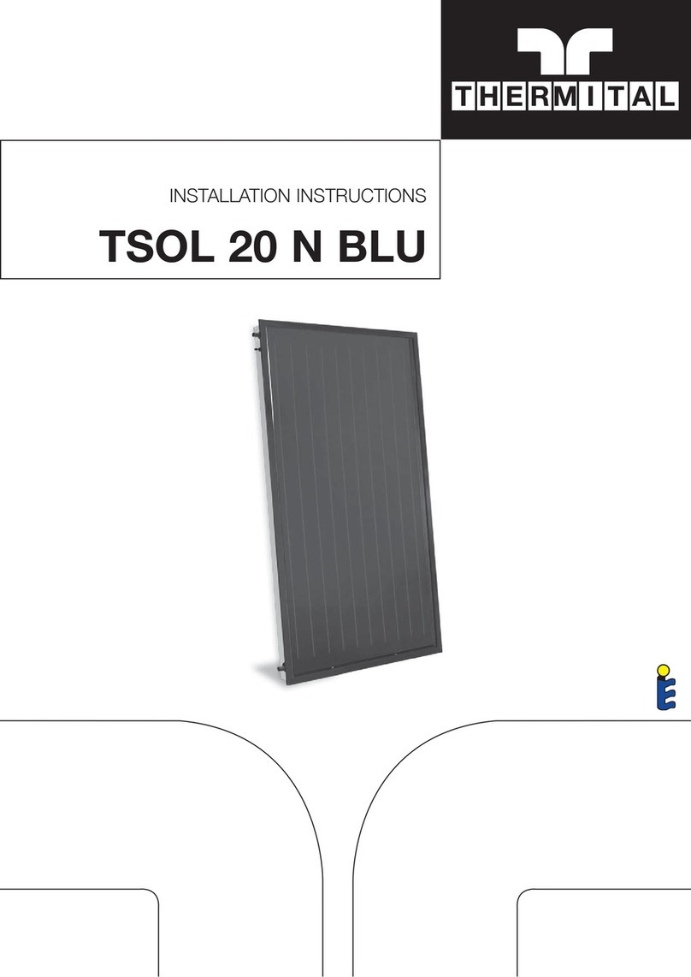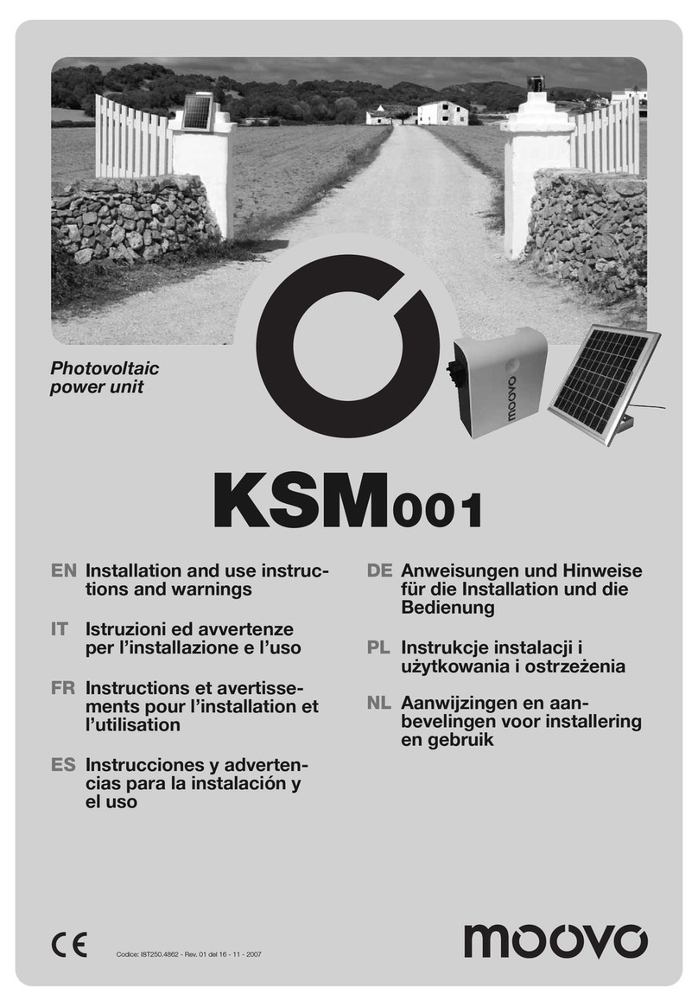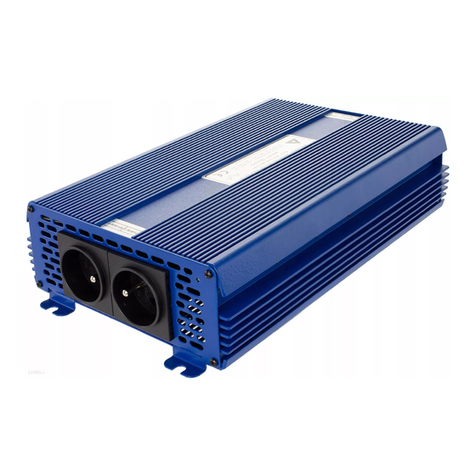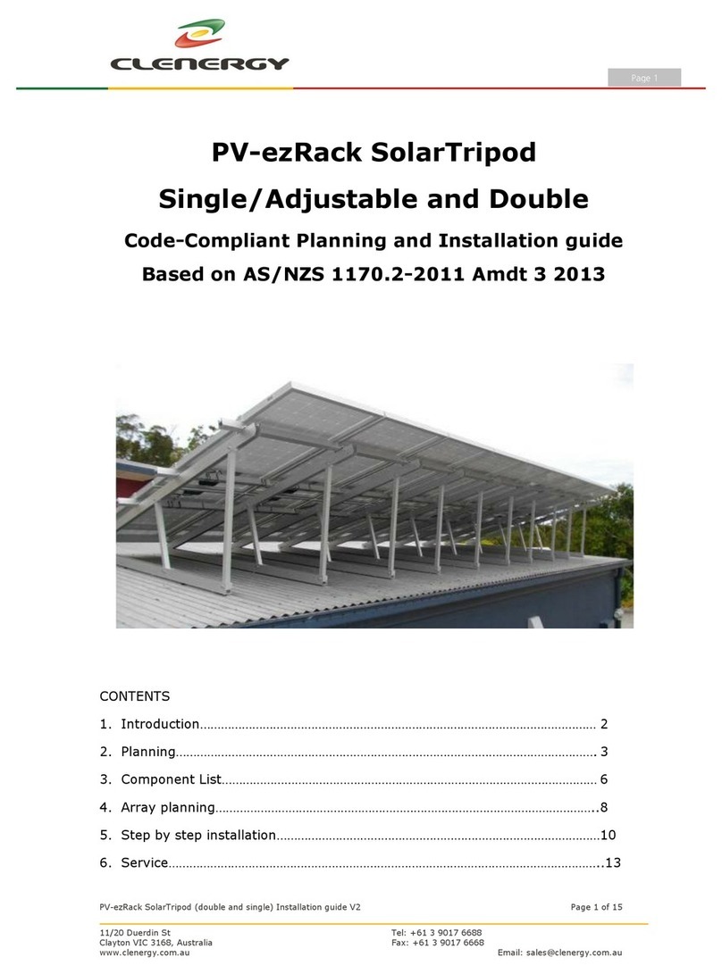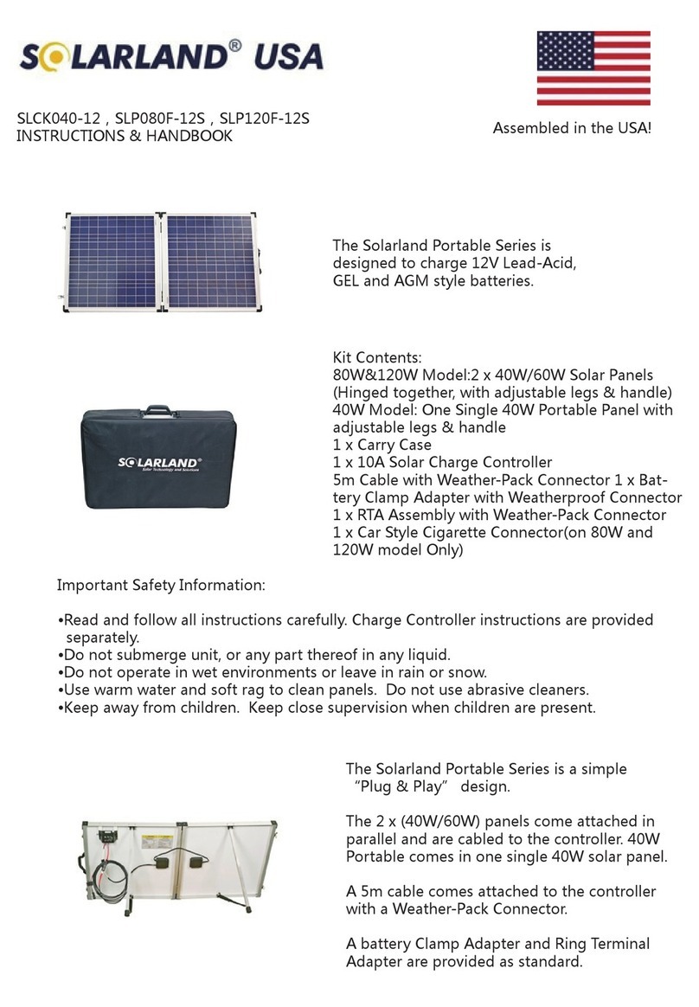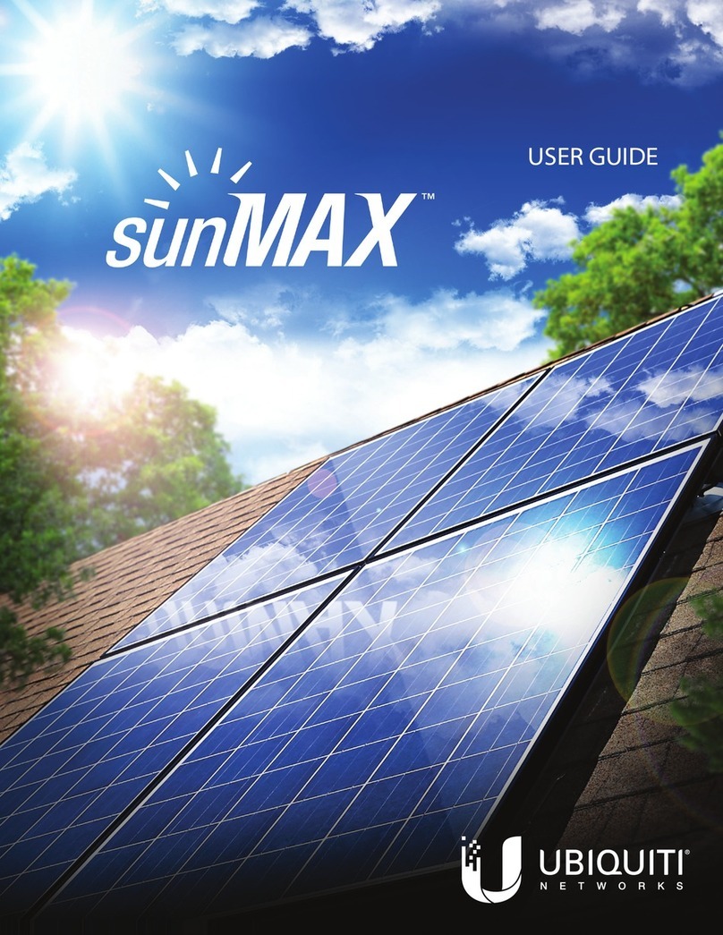
Roof Mount Installation Guide V1.3
Page 4 of 13
Please download the latest version of this document from www.dpasolar.com.au/support prior to commencing installation.
Under no circumstances shall DPA Solar be liable for special, indirect or consequential damages arising out of use of this product.
Terrain Categories are defined by Australian Standard 1170 into Categories 1, 2, 3 and 4.
Category 1, is the most exposed, associated with large open areas, such as airports or large
fields. Category 4, is the most protected, associated with High density metropolitan, city
buildings. This installation guide is applicable to Terrain Categories, as low as 2.5, hence no
greater exposure than the following scenarios, are allowed:
•Level wooded country / forests
•Centres of small towns, suburban areas
•High density metropolitan, city buildings
The wind force on the roof is dependant on the height of the roof. This factor is Mz,cat, as
defined by AS1170. To simplify different roof heights, single storey (height<4m), double storey
(height<7m), triple storey (height<10m), groups have been adopted. The roof height is
measured from natural ground level to the centre between ridge and eave. Other multipliers
such as Mt (topograghy) and Ms (shielding) have been adopted as 1.0. If topography is such
that Mt >1.0, spacings should be re-calculated, as those listed may not be sufficient. If shielding
is available, then Ms will only reduce, and the spans listed will become conservative.
The wind force on the roof is also dependant on the roof pitch (angle). The following tables, are
based on different angles (interpolation is allowed). The roof cladding is not a function of the
wind force applied to the roof. Tin roofs can be as low as 1 deg. Tiled roofs are limited to no
less than 15deg. Hence the tables, list options for 1-10,15,20,25,30-45 degrees.
An Exclusion Zone exists due to high localised wind pressures at roof ridges and edges. Solar
panels should not be installed in the exclusion zone where possible. If it is necessary to install
solar panels in the exclusion zone, then refer to especially listed distances between rail supports
for the length of rail that is within the exclusion zone. For roofs with pitch 10degrees or less (tin),
there is less overall force at the exclusion zone near the ridge, as the basic wind force reduces
along the length of the roof.
As the wind load co-efficients and exclusion zone are a function of h and d, it should be noted
that the following tables are also organized by (d<h) and (d>2h). For values in between,
interpolation is allowed. Breadth is generally not critical. Generally speaking, the (d<h) value is
appropriate for tall skinny buildings, and the (d>2h) value is appropriate for low level
construction.
The Exclusion Zone (marked as DIST in the diagram below) is defined as the minimum of:
•0.2d
•0.2b
•h
he following tables specify the maximum spacing between rail supports for tile or tin roofT
therinstallations. Maximum panel dimensions are 1400mm x 1100mm and weight 22kg. For o
panel sizes, refer to the “DPASolar Racking Worksheet” (Excel spreadsheet).
