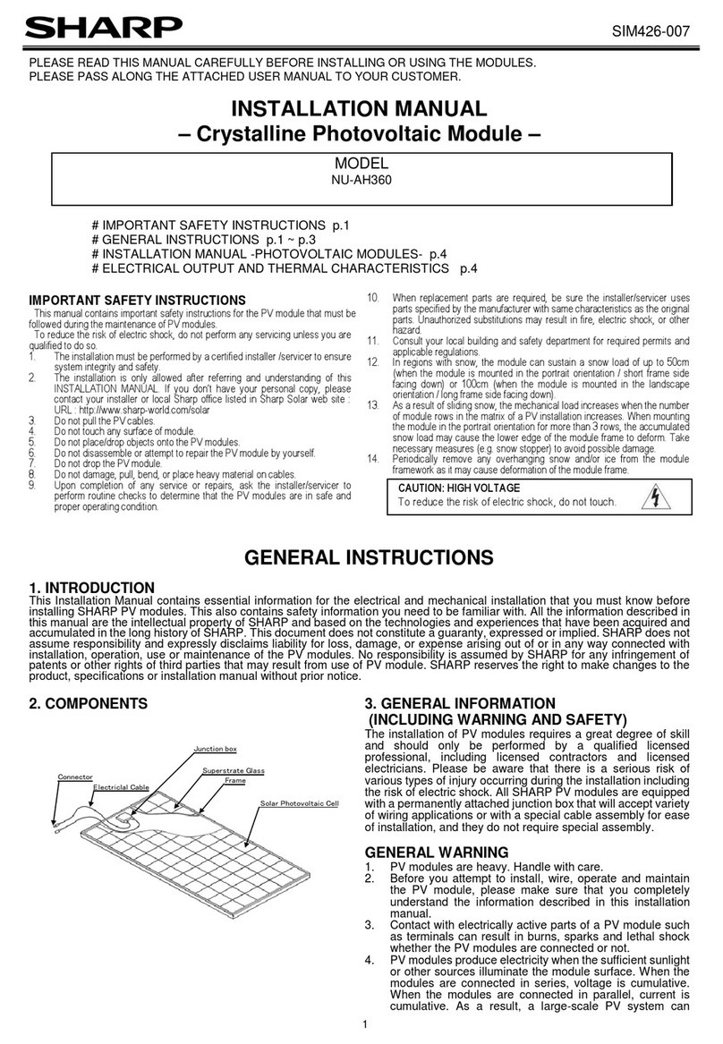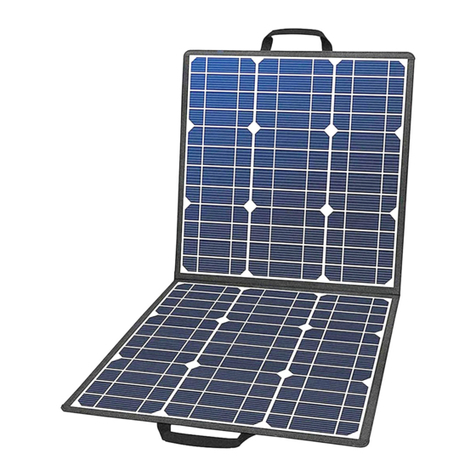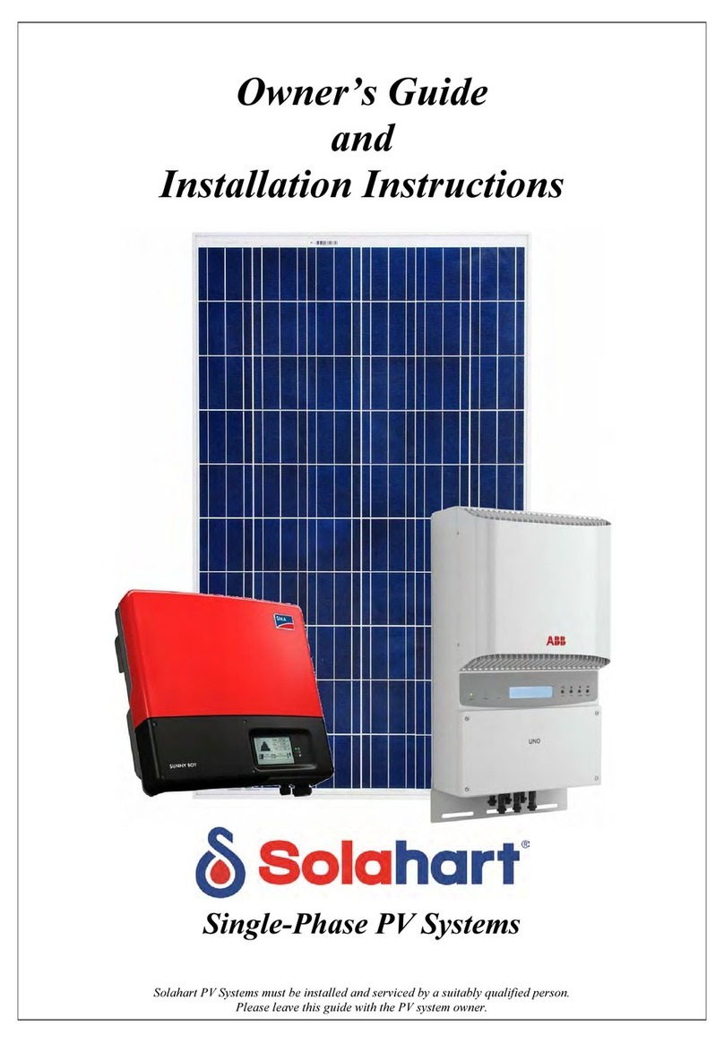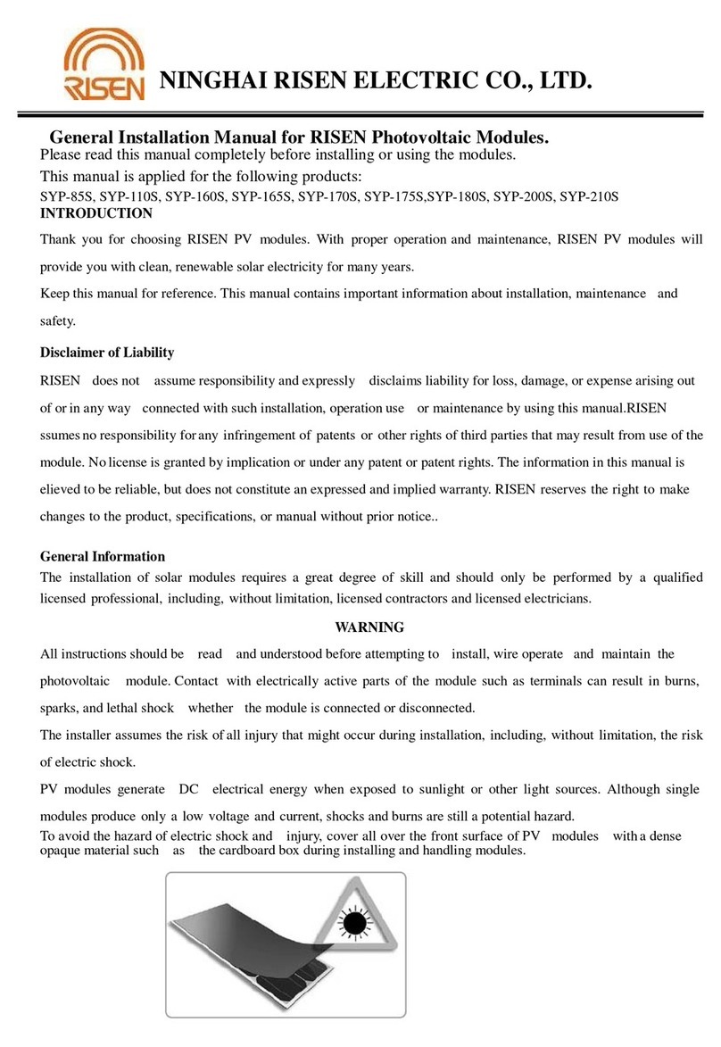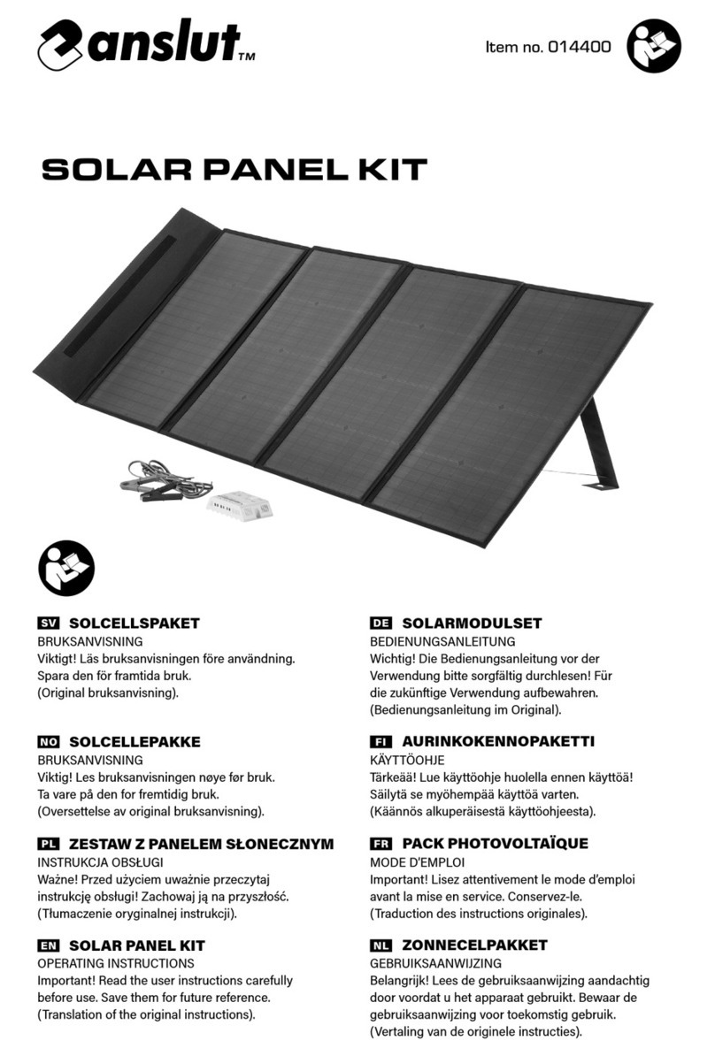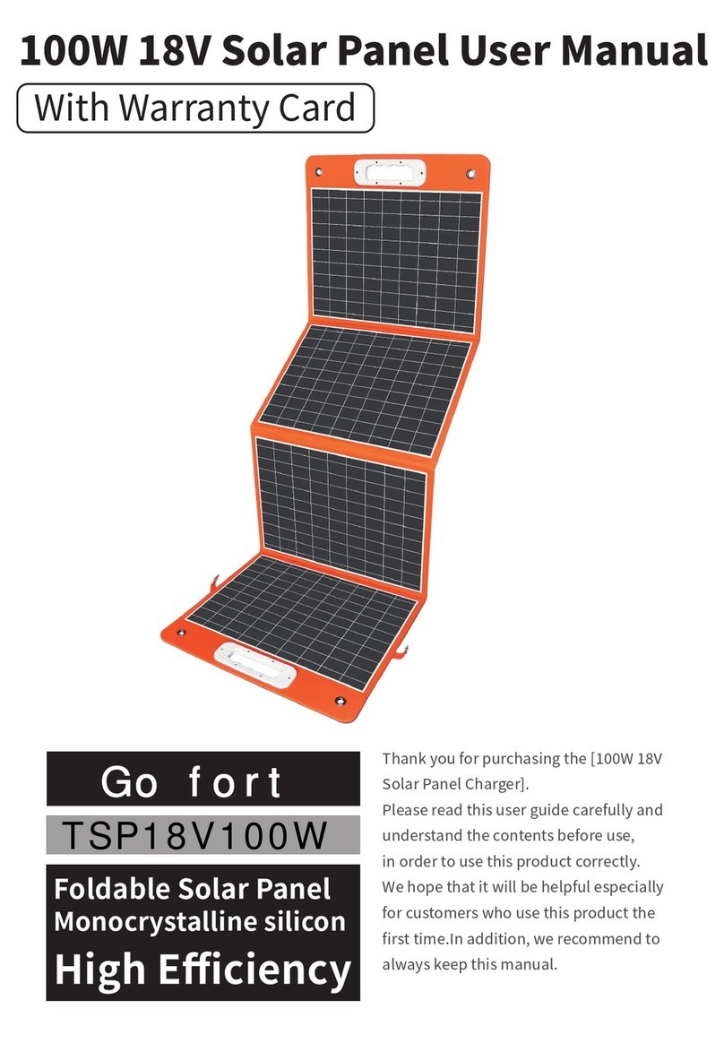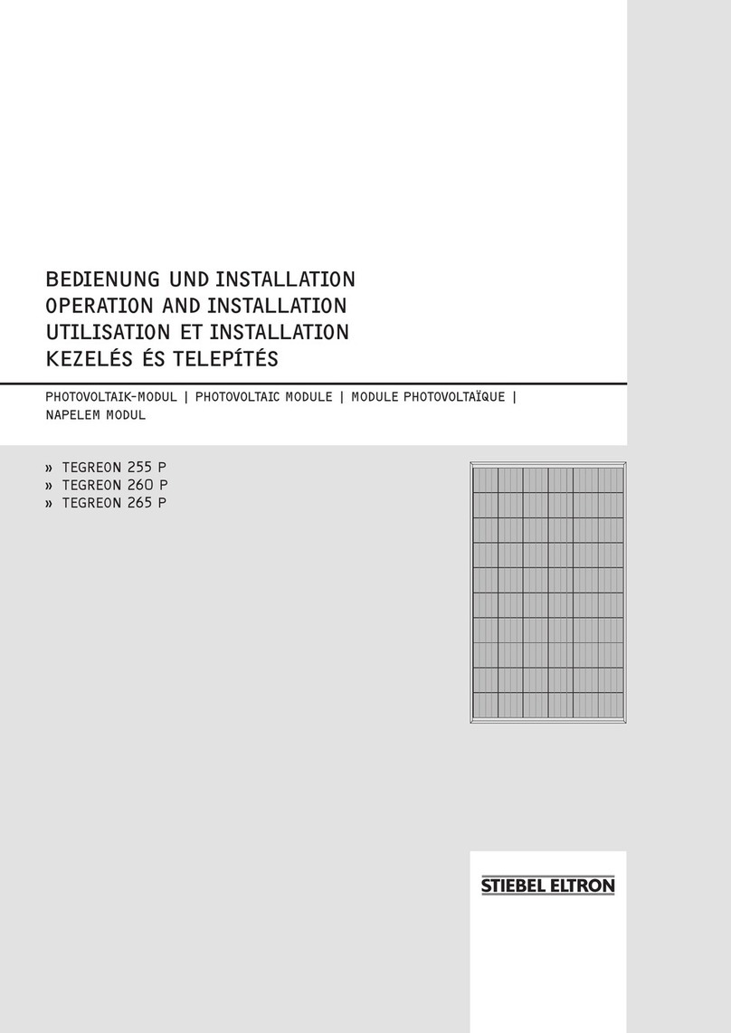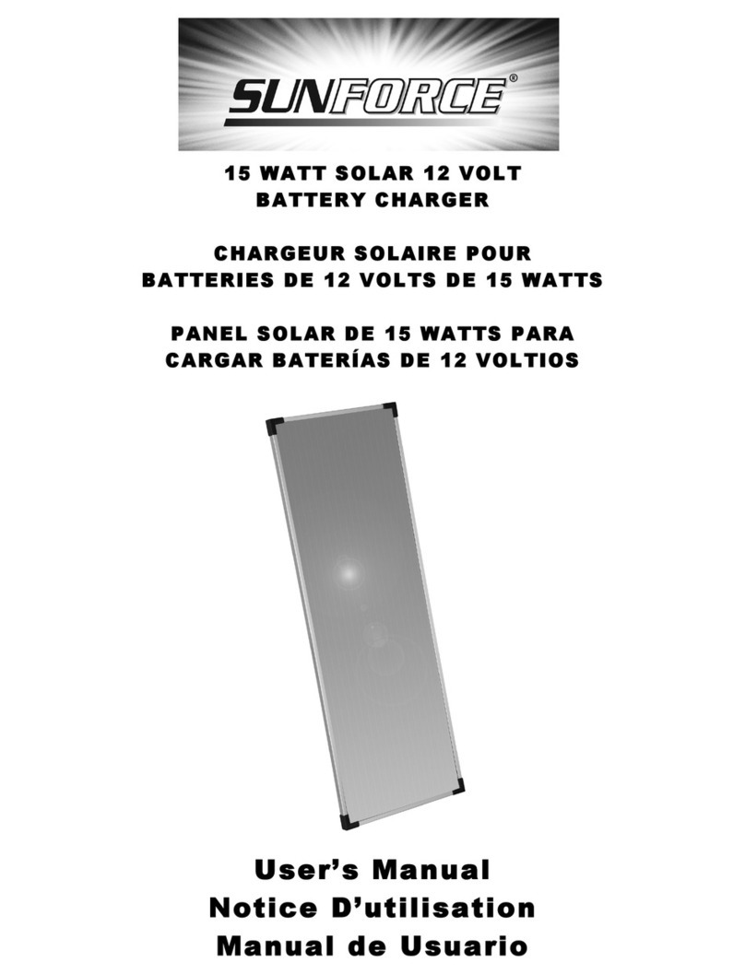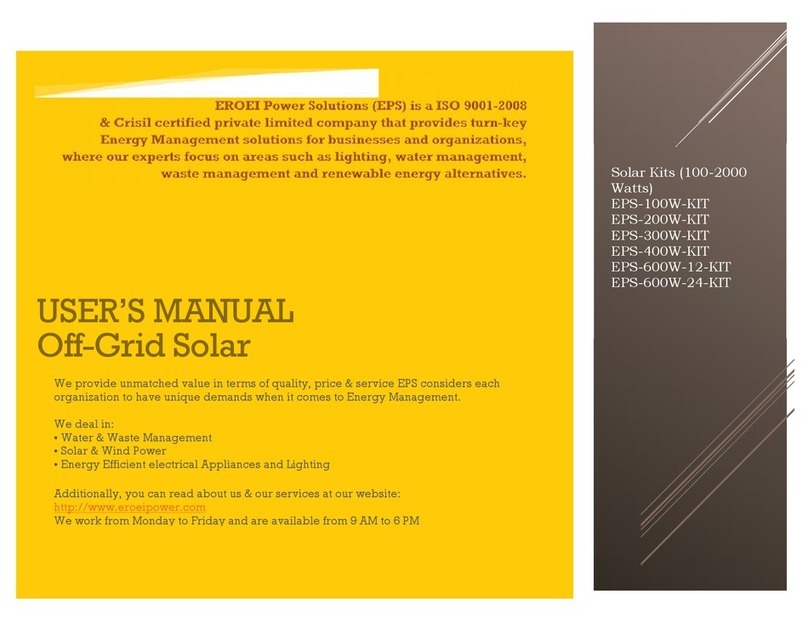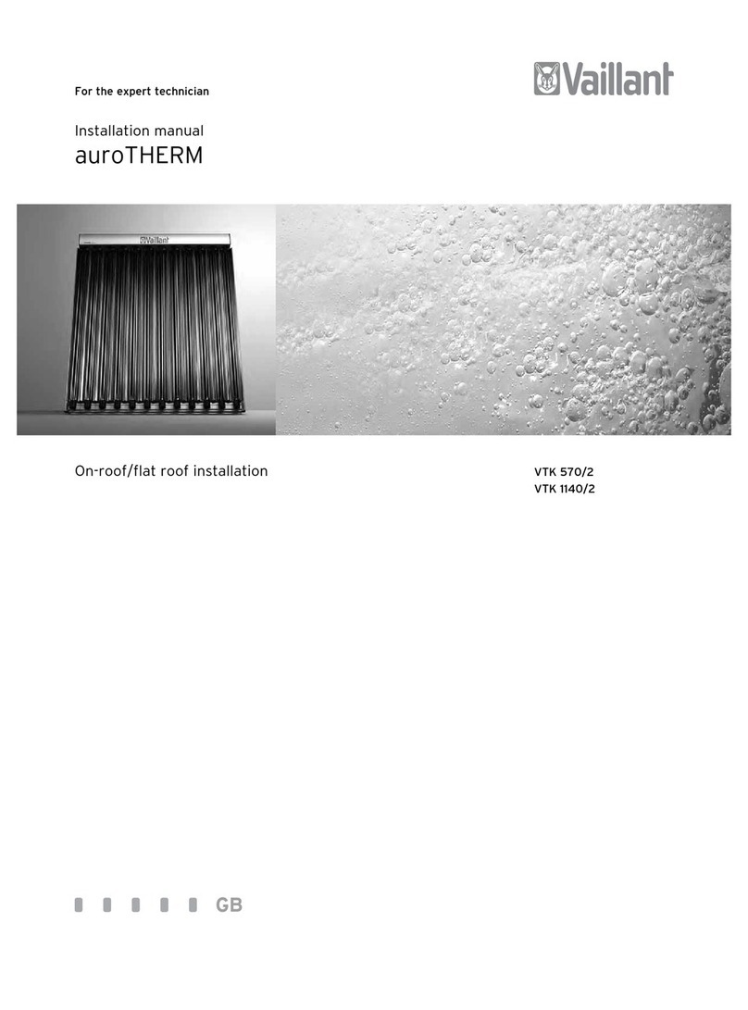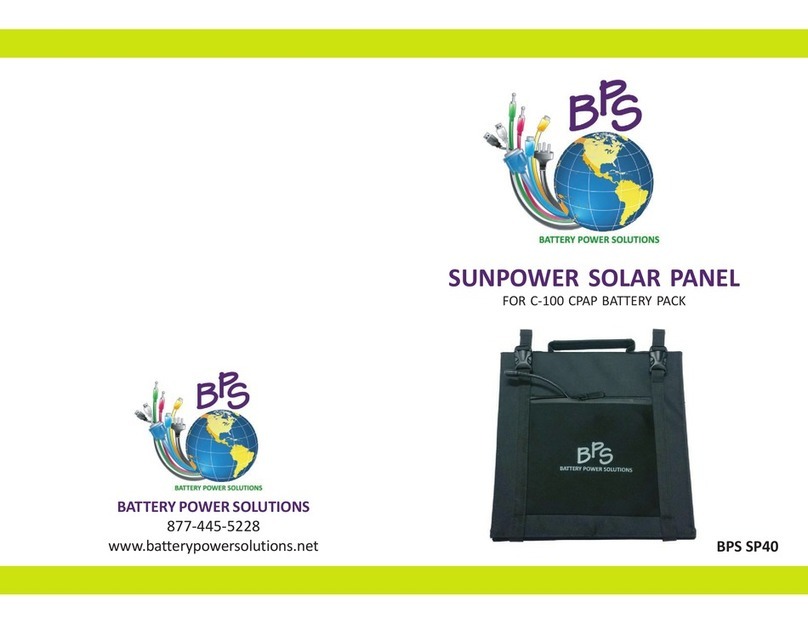Enerconcept LUBA GL User manual

LUBA GL
Roof-mounted
Collector
- T
ECHNICAL MANUAL
-
Version 1.0 – EN
January 2012
TM

Luba
MD
GL Collector – Technical manual
Version 1.0-EN-January 2012
© Enerconcept Technologies inc.
i
Table of content
1.
The Luba
TM
GL
collector system ..............................................................................................1
1.1
General information...........................................................................................................1
1.2
Dimensions........................................................................................................................2
1.3
Main applications ..............................................................................................................3
1.4
Two main configurations...................................................................................................3
1.5
Geographical and climatic limitations................................................................................3
2
Components of the Luba
GL collector ....................................................................................4
2.1
Casing...............................................................................................................................4
2.2
Caps..................................................................................................................................4
2.3
Absorber............................................................................................................................4
2.4
Insulation...........................................................................................................................5
2.5
Collector support structure................................................................................................6
2.6
Collector clearance on the roof.........................................................................................7
3
Installation of the Luba
GL system........................................................................................10
3.1
Packing............................................................................................................................10
3.2
Handling..........................................................................................................................11
3.3
Start and end of rows......................................................................................................11
3.4
Length of collector rows ..................................................................................................11
3.5
Distance between rows...................................................................................................11
3.6
Choosing the collectors’ location.....................................................................................12
3.7
Installation of the Luba
GL collectors..............................................................................13
3.8
Joining duct with balancing damper................................................................................13
3.9
Anchoring to the building.................................................................................................14
3.10
Anchoring and guying .....................................................................................................14
3.11
Stiff middle bars...............................................................................................................15
3.12
Joining to the ventilation unit...........................................................................................15
3.13
Connecting the collectors to the exterior ventilation ducts..............................................16
4
Mounting instructions.............................................................................................................17
4.1
Parts supplied by Enerconcept .......................................................................................17
4.2
Equipment to be supplied by the installer on site............................................................17
4.3
Installation of supports on the collector casing...............................................................18
4.4
Installation on the wooden bases....................................................................................19
4.5
Mounting the casing side-by-side step 1.........................................................................20
4.6
Duct Connection..............................................................................................................22
4.7
End of row - Last collector...............................................................................................23
4.8
Polycarbonate beginning of row......................................................................................24
4.9
Polycarbonate panels joint..............................................................................................25
4.10
Polycarbonate - End of row.............................................................................................26
4.11
Flashing...........................................................................................................................27
4.12
Fastening the rows together............................................................................................28
4.13
Anchor point and mounting bars.....................................................................................28
4.14
Mounting bar joints..........................................................................................................29
4.15
Anchor point – Last row ..................................................................................................29
4.16
Anchors and guy wires....................................................................................................30

Luba
MD
GL Collector – Technical manual
Version 1.0-EN-January 2012
© Enerconcept Technologies inc.
ii
5
System operation ....................................................................................................................30
5.1
Recommended air flow ...................................................................................................31
5.2
Efficiency curves of the Luba collector............................................................................31
5.3
Pressure loss according to air flow .................................................................................33
5.4
Operation of the solar and bypass dampers...................................................................33
5.5
Air balancing....................................................................................................................34
6
Maintenance and warranty .....................................................................................................35
6.1
Cleaning the absorber.....................................................................................................35
6.2
Availability of parts ..........................................................................................................35
6.3
Replacement parts..........................................................................................................35
6.4
10 year Warranty.............................................................................................................35
7
Luba GL collector system – Some projects .........................................................................36
Note: For the latest version of this technical manual please visit our website at
www.enerconcept.com

Luba
MD
GL Collector – Technical manual
Version 1.0-EN-January 2012
© Enerconcept Technologies inc.
1
1. The Luba
TM
GL
collector system
1.1 General information
The Luba
TM
GL air collector design is the result of a licencing cooperation between a leading
residential solar air heater manufacturer from Denmark and Enerconcept Technologies.
Enerconcept has entered an exclusive patent licence agreement with the Danish company Solar
Venti to adapt their invention to the requirements of large-volume, industrial and institutional solar
air heating of North America. The result is an easy to install, light an efficient roof-mounted solar
air collector.
The innovation lies in that the incoming fresh air enters the collector through the multiple
perforations across the entire back wall made of corrugated metal. Before entering the collector’s
plenum, the air is drawn in through the absorber made of black felt. The rugged surface of the
back causes a turbulent flow in the collector which leads to greater heat transfer hence, increased
efficiency.
The main feature is that the air gap created between the back wall and the absorber offers
enough thermal resistance to activate solar energy transfer to the incoming air, thereby
eliminating the need for insulation, which in turn allows for a thinner, lighter, easier to mount,
compact and simple solar air collector.
Other sizeable advantages arise from this: the felt acts as a partial filter and evens out the air flow
passing through the back wall, so that there is no insulation needed on the collector casing. The
collector remains light in weight, manufacturing is simplified and installation on site is made very
easy.
The following technical descriptions shall provide HVAC engineers and contractors with all the
necessary information for sizing and installation.
Figure 1: Operating principal of the Luba GL

Luba
MD
GL Collector – Technical manual
Version 1.0-EN-January 2012
© Enerconcept Technologies inc.
2
The Luba
GL collector may be anchored to the structure by means of cables. The collector is
elevated from the surface on which it lays (usually a flat roof) in order to allow for water drainage
and/or to avoid snow accumulation with the use of supports that are sized according to the
project. The Luba
GL collectors can be installed at ground level outside the building as well as on
a flat or inclined roof.
1.2 Dimensions
Table 1 : Dimensions of the Luba
GL
collector
Overall dimensions 111 ¾’’L x 36’’ H X 8’’ W 2840 mm X 915 mm X 205 mm
Surface of the absorber 111 ¾’’L x 34’’ H 2840 mm X 915 mm
Effective solar surface 26,4 ft
2
2,45m
2
Suggested support height 12’’ x 36’’ 305 to 915 mm
Net weight 93 lbs 42 kg
Figure 3: Luba
GL
collector
Figure
2
: Typical installation of a Luba
GL
collector
system

Luba
MD
GL Collector – Technical manual
Version 1.0-EN-January 2012
© Enerconcept Technologies inc.
3
1.3 Main applications
•Preheating of new air for industrial, commercial, institutional and agricultural
buildings in cold climates.
•Drying of grains/harvest in the agricultural field and in warm climates
•Preheating of air for air-air or air-water heat pumps.
1.4 Two main configurations
Direct supply by ventilation Tied to make-up air unit
1.5 Geographical and climatic limitations
None

Luba
MD
GL Collector – Technical manual
Version 1.0-EN-January 2012
© Enerconcept Technologies inc.
4
2 Components of the Luba
GL collector
The Luba
GL collector system is remarkable, thanks to its extreme simplicity. It is made of fixed
parts that are maintenance free. Each collector is laterally joined to the next using a pre-installed
junction plate found in every collector with the exception of the end collectors which have an end
cap.
Figure 4 : Exploded view of the Luba
GL collector’s components
2.1 Casing
The casing is made of a 26 gauge perforated black corrugated steel sheeting and two (2) 7"
(178mm) U bars on the top and bottom of the casing. The inside of the casing is covered with a
black felt acting as the absorber.
2.2 Caps
Two caps are required on each of the collector rows set up in series. The first, the joining cap, is
required at the beginning of each row in order to join the collectors to the ventilation ducts on the
roof. The second, or the end cap, is placed at the end of each row of collectors. The airtightness
of the caps forces the air that is taken in by the ventilation system to pass through the collector’s
back perforations.
2.3 Absorber
The Luba
GL collector’s absorber is made of black painted steel perforated on its entire surface
and covered with a black felt fabric. The absorber admits fresh air from the back eliminating the
need for insulation and forcing the heat to be removed from the absorbers surface and entering

Luba
MD
GL Collector – Technical manual
Version 1.0-EN-January 2012
© Enerconcept Technologies inc.
5
the building through the ventilation unit. The felt ensures an even flow of air through the back
absorber and its roughness creates a turbulent flow of air which results in increased efficiency.
2.4 Insulation
Very little insulation is needed with the Luba
GL collector system. The only insulation is at the
bottom and top of the collector where no fresh air is admitted. The insulation used is a 25 mm (1”)
rigid polystyrene board. Table 2: Absorber properties
Felt
Perforated
plate
Composition 100% polyester 1020 grade steel
Coating N/A Black matt paint/light gray baked enamel
Density 0,35 kg/m
3
N/A
Thickness 3mm Gauge 26 (0,0179 in./ 0,45 mm)
Fiber bonding Needlepunching N/A
Tension resistance 250 N N/A
Porosity N/A 1,6% (std) in relation to absorber area

Luba
MD
GL Collector – Technical manual
Version 1.0-EN-January 2012
© Enerconcept Technologies inc.
6
2.5 Collector support structure
For the installation of one or several rows of Luba
GL collectors, a support system made up of
aluminum hollow bars is used. Depending on the existing roofing, a black rubber mat may be
placed on the roof’s membrane before installing the metal supports.
The support and its components are illustrated in the figure below.
Figure 5 : Support for multi-row system
Table 3: Properties of the supports
Composition Rubber mat placed on roof (not supplied by Enerconcept)
Treated wooden bases (not supplied by Enerconcept)
Galvanized steel 25 mm (1”) pipes
Height of bottom of collector 12’’ to 42’’ (305 to 1067 mm)
Number of supports per collector 2

Luba
MD
GL Collector – Technical manual
Version 1.0-EN-January 2012
© Enerconcept Technologies inc.
7
2.6 Collector clearance on the roof
In most northern regions, snow accumulation is a factor that must be taken into account when
calculating the roof’s structure resistance. The Canadian National Building Code (NBC) states
recommendations for snow accumulation around prominent structures. However, there are no
specific provisions regarding accumulation around solar collectors.
The code states that except in the case of very simple buildings and of houses (not targeted by
the standards relating to excess loads of snow that are swept by the wind, etc., if they are subject
to part 9 of the national building code), there are three situations of snow overload that must be
taken into account at the design level:
Table 4: Overload situations
Type I.
Basic snow overload spread out in a uniform manner according to
the exposition conditions;
Type II.
The overload caused by piles and other modified loads that are two
to three times superior to the load on the ground at certain locations
that are exposed to the wind, supposing that the wind blows in all
directions, added to the basic snow load in other locations;
Type III.
An uneven spreading of the load mentioned in type I (considered by
the National building code as normal overload on part of the roof
and a half-load on the rest of the roof).
Figure 6 : Types of snow accumulation on current roof types
In the worst case scenario, on a roof with multiple levels, which is quite common in industrial and
commercial buildings, we will often find triangular piles of snow on the lower levels. These piles
can become very thick, especially if the superior level surface is great and if the snow is blown by
the wind over the side that is under the wind. In the National building code, loads due to triangular
piles reach up to three times the load expected at ground level (C
s
= 3, see figure below). This
might seem like a very high ratio at first glance (i.e. 180 lbs/ft² (8.6 kN/m²) at places where the
ground load is of 60 lbs/ft² (2.9 kN/m²), like in Ottawa); however, we mesured maximum pile loads
superior to this (240 lbs/ft² (11.5 kN/m²) for the building shown in figure 1). It might be possible
someday to consider the maximum snow load as a function of the dimension and orientation of
the superior level, but it is obvious that this will require a lot of judgement as well as eventual
testing in a wind tunnel or in water currents.

Luba
MD
GL Collector – Technical manual
Version 1.0-EN-January 2012
© Enerconcept Technologies inc.
8
When 15
< 0.8 Select c
s
= 0.8
When 15
> 3 Select c
s
= 3
h= Roof level difference in ft
g= Ground snow load in lb/ft
Figure 7 : Diagram of snow overload swept by the wind in a multiple level roof (for more
details, see comment H of supplement no4 of the NBC)
In the case of sloped roofs with many levels, the snow sliding from a superior level can add a
considerable load to the triangular piles of snow on the inferior level. In comment H, it is
recommended to use half of the total overload calculation of the superior level of the roof.
Snow can also pile up behind obstacles on the roof, such as additional contructions of air
conditioning machinery, but since accumulation is not as great as real multi-level roofs,
reduced C values (up to C
s
= 2) are recommended.
Taking the preceding into account and although it is not specifically specified in the NBC,
Enerconcept proposes to sur-elevate (vertical clearance) the collectors from the roof line. The
Luba GL collector supports can therefore be adjusted in order to minimize the risk of excessive
snow accumulation on the roof which then avoids localised overloads on the existing structure.
As an example, for the city of Sherbrooke, Qc, Canada, the snow accumulation load used is of
44 lbs (20 kg) per square foot of roof. By calculating the snow height which would correspond
to this load, we can design clearance that will be sufficient to avoid excessive snow accumulation
on the existing structure, although this method is not required by the NBC.

Luba
MD
GL Collector – Technical manual
Version 1.0-EN-January 2012
© Enerconcept Technologies inc.
9
Depending on the snow clearance required by the structural engineer, the support structure
design will vary:
Figure 8 : Clearance and base width of the Luba
GL
Table 5: Clearance and base width
Clearance
Base width
(in) (mm) (in) (mm)
12 305 36 915
18 457 40 1016
24 610 44 1118
30 762 48 1220
36 915 51 1295
42 1067 54 1372

Luba
MD
GL Collector – Technical manual
Version 1.0-EN-January 2012
© Enerconcept Technologies inc.
10
3 Installation of the Luba
GL system
3.1 Packing
The Luba
TM
GL collector casings are packed in groups of eight (8), the supports in groups of
twenty-eight (28) and the polycarbonate sheets in groups of 150.
Figure 9: Casings piled up for shipping
Figure 10: Supports ready for shipping
Figure 11: Polycarbonate panels

Luba
MD
GL Collector – Technical manual
Version 1.0-EN-January 2012
© Enerconcept Technologies inc.
11
3.2 Handling
Only two (2) workers are required to handle and install the collectors and material on the
installation site. However, all precautions must be taken to avoid damaging the collectors during
handling.
3.3 Start and end of rows
As a rule, we consider the connection to the ventilation system to be the start of a Luba
GL row.
The last collector is placed at the other end of the row, meaning the furthest from the ventilation
system.The airflow then starts from the last collector and ends at the first.
3.4 Length of collector rows
The length of the rows of collectors varies according to the physical constraints of the building
(space on the roof). Up to eight (8) Luba
GL collectors may be installed in one row of collectors.
3.5 Distance between rows
A minimal distance between the collector rows must be respected in order to allow full access to
sunlight at all times and to avoid shade on the collectors due to the preceeding rows. The most
critical period is right before the winter solstice, between the 21
st
of November and the 21
st
of
January, which is when the sun stays the lowest above the horizon. On flat, horizontal surfaced
roofs at Montreal and southern Quebec’s latitude, the minimal recommended distance is of 7’-10"
(2,39 m), as seen on the table below.
Table 6: Distance between rows according to location
City
Angle of the sun above the
horizon on dec. 21
st
Recommended distance
between each row
Montreal 20,98 degrees 8’-5” 2,56 m
Toronto 22,8 degrees 7’-10” 2,38 m
Edmonton 12,93 degrees 13’-4” 4,06 m
New York 23,35 degrees 7’-8” 2,33 m
Denver 26,76 degrees 6’-9" 2,06 m
Nantes 19,28 degrees 9’-1" 2,77 m
Munich 18,37 degrees 9’-6" 2,90 m
Copenhagen
10,78 degrees 15’-10" 4,83 m
Beijing 26,59 degrees 6’-10" 2,07 m
Figure 12 : diagram of a simple row

Luba
MD
GL Collector – Technical manual
Version 1.0-EN-January 2012
© Enerconcept Technologies inc.
12
Please note that the system will always perform well from an air flow point of view if, for physical
reasons, the rows must be placed closer to one another. However, the energetic performance of
the system will be lessened proportionally to the shaded areas of the collectors during the period
near the solstice.
3.6 Choosing the collectors’ location
Sometimes, building roofs are completely free of equipment. However, in many cases, equipment
destined for ventilation or processes is positioned on an existing rooftop; heating units, exhaust
air stacks, fresh air intakes, exhaust fans, etc. It becomes important to note where the Luba
GL
collectors will be able to be installed. It is also important to be able to orient the collectors on an
east-west axis in order to expose the collector’s surface as much towards the south or south-east
as possible.
Figure 13: Positionning of the rows

Luba
MD
GL Collector – Technical manual
Version 1.0-EN-January 2012
© Enerconcept Technologies inc.
13
3.7 Installation of the Luba
GL collectors
The Luba
GL collectors are mounted one at a time on supports (two supports per collector). The
collectors are fastened to the supports with aluminum threaded screws (see section 4: Mounting
instructions).
Figure 14: Rows of Luba collectors connected to a make-up air unit
3.8 Joining duct with balancing damper
In order to balance the air flow between each row of the Luba
GL collectors, a balancing damper
is required after the joining cap for each installed row.
Figure 15 : Joining duct

Luba
MD
GL Collector – Technical manual
Version 1.0-EN-January 2012
© Enerconcept Technologies inc.
14
3.9 Anchoring to the building
The Luba
GL collectors will be solidly anchored to the roof in order to withstand the wind and
other bad weather.
Figure 16 : Anchoring options of the Luba
GL onto the building
Choosing the anchoring technique and quantity of anchors is specific to each project and
depends on:
•Available roof space for the collector surface;
•Roof composition (membrane, inverted roof,etc);
•Roof slope and variation of the slope under the collector zone;
•Support capacity of the roof’s structure;
•Building height and wind force;
•Available roof space between the existing components (exhaust fans, hoods, air intakes,
chimneys, etc.);
•Composition and solidity of the existing ventilation system’s structure (make-up air unit, air
intake unit, etc.).
3.10 Anchoring and guying
If the roof structure cannot support additional weight other than that of the collectors, the use of
anchoring rods and guying is recommended. The anchoring rods can be anchored to the roof or
on the upper part of the wall structure (through the parapet) if the collector rows are close to
external walls.

Luba
MD
GL Collector – Technical manual
Version 1.0-EN-January 2012
© Enerconcept Technologies inc.
15
3.11 Stiff middle bars
In certain cases it may be advisable to anchor the collector rows together in order to solidify the
entirety of the collector structure. The use of stiff middle bars is then recommended.
3.12 Joining to the ventilation unit
The Luba
GL collector system is joined to the existing ventilation by a duct that is either thermally
insulated or painted black and joins the collectors to the unit. The required components for proper
operation of the system are:
•A fresh solar air damper;
•A bypass damper ;
•Two (2) modutating motors;
•A temperature sensor for the duct (T).
Figure 17 : Control diagram with linked dampers
The solar and bypass dampers are joined to each other with cross-links or by automated controls.
The dampers are operated by the temperature sensor located in the fresh air intake duct.

Luba
MD
GL Collector – Technical manual
Version 1.0-EN-January 2012
© Enerconcept Technologies inc.
16
Figure 18: Existing ventilation
unit with natural gas heating
before installation of the Luba GL
collector system
Figure 19: Modified system with
lateral solar damper (on left) and
bypass damper (in front). Both
motors and protective covers are
visible from the exterior
3.13 Connecting the collectors to the exterior ventilation ducts
The collectors can be joined to the ventilation ducts allowing the transport of hot air towards the
ventilation unit.
Ventilation ducts with acoustic insulation applied to their interior is recommended. It is also
possible to paint the ducts black. The absence of insulation or black paint is not recommended
but is not critical to the system’s performance.
Figure 20: Connection to the ventilation ducts
Table 7 : Dimensions and selection of the connection to the ventilation ducts
Air flow of the row
L/s (CFM)
P
art
#
Diameter
125 to 285 (265 to 600) La-130-12 300mm (12’’)
286 to 565 (601 to 1200) La-130-16 400mm (16’’)
566 to 1040 (1201 to 2200) La-130-20 500mm (20’’)

Luba
MD
GL Collector – Technical manual
Version 1.0-EN-January 2012
© Enerconcept Technologies inc.
17
4 Mounting instructions
The Luba GL “Back vent” panels are designed for simple, easy and quick assembly on site.
Whereby the collector casing is factory mounted, all other parts must be put together on site
(as illustrated below).
4.1 Parts supplied by Enerconcept
4.2 Equipment to be supplied by the installer on site
−Wooden base 100mm x 100mm x 1,22m (4” x 4” x 48” long);
−Plated wood screws 6mm x 75mm (1/4”x 3”) hexagonal head 11mm (7/16”) ;
−Aluminum foil tape;
−Guy wires and anchors.
Figure
21
: Parts supplied by Enerconcept
Table of contents
Popular Solar Panel manuals by other brands
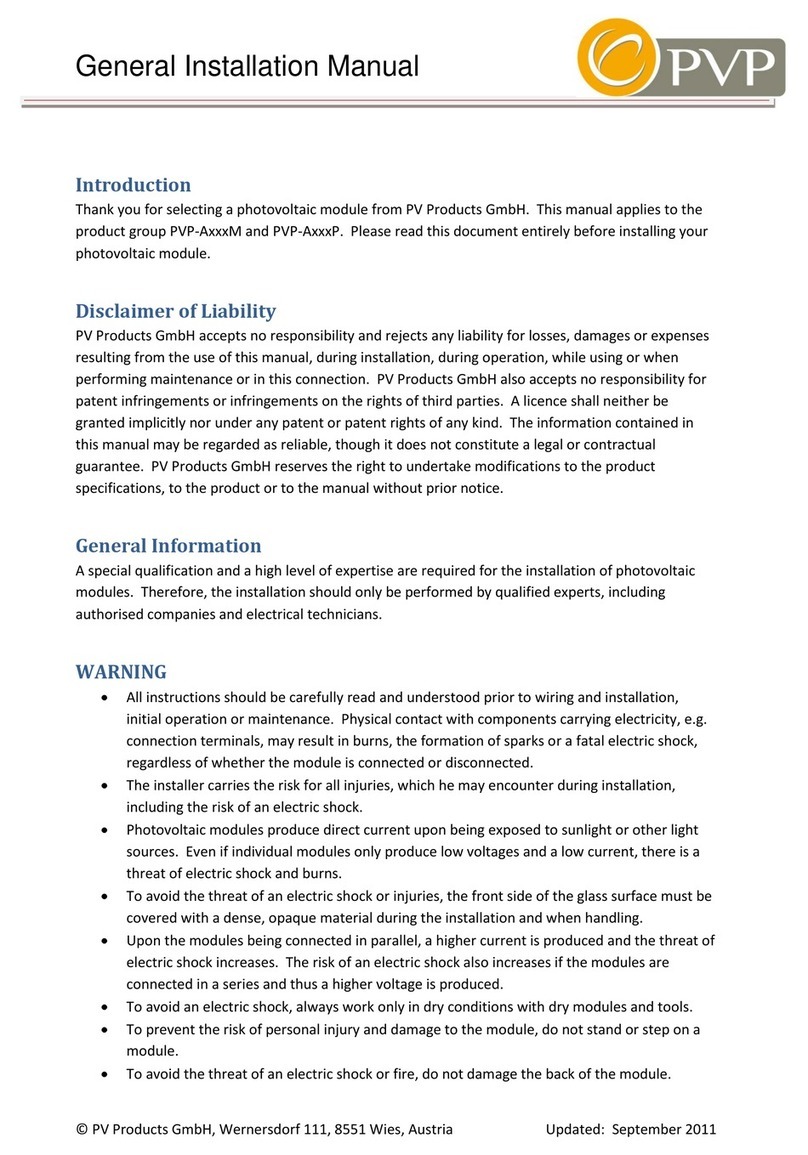
PVP
PVP PVP-A Series General installation manual
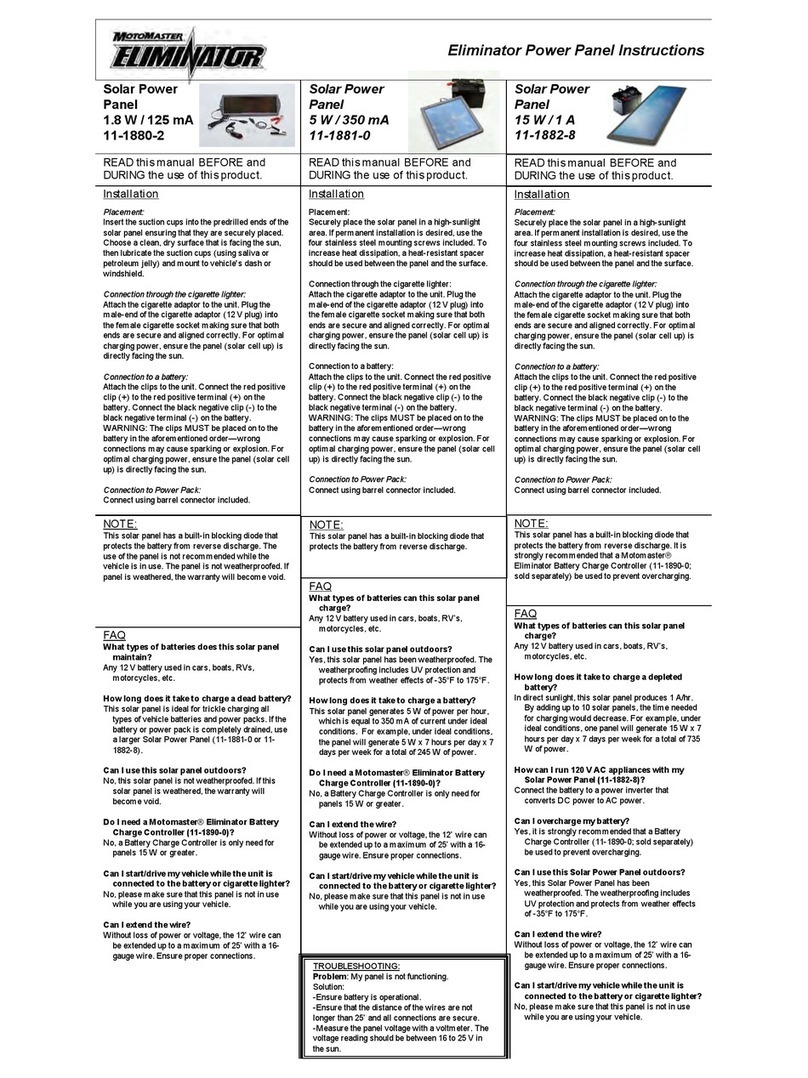
Motomaster
Motomaster Eliminator 11-1880-2 instructions
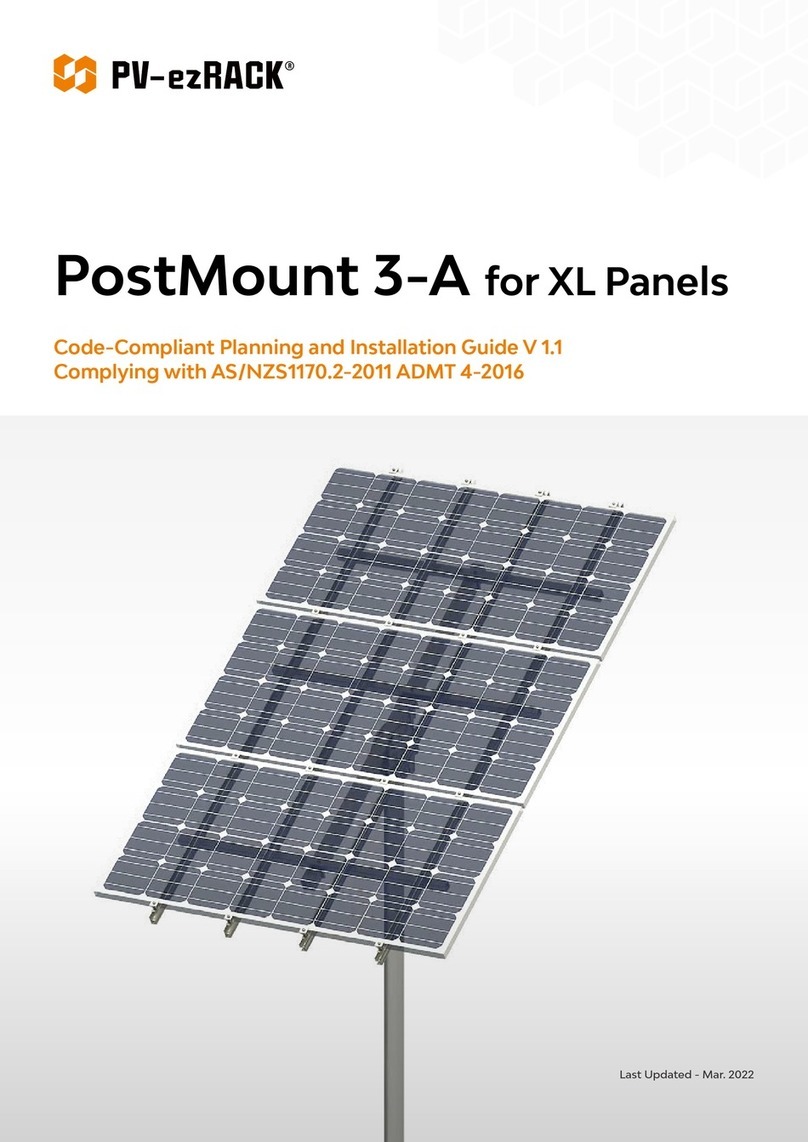
PV-ezRack
PV-ezRack PostMount 3-A Code-Compliant Planning and Installation Guide
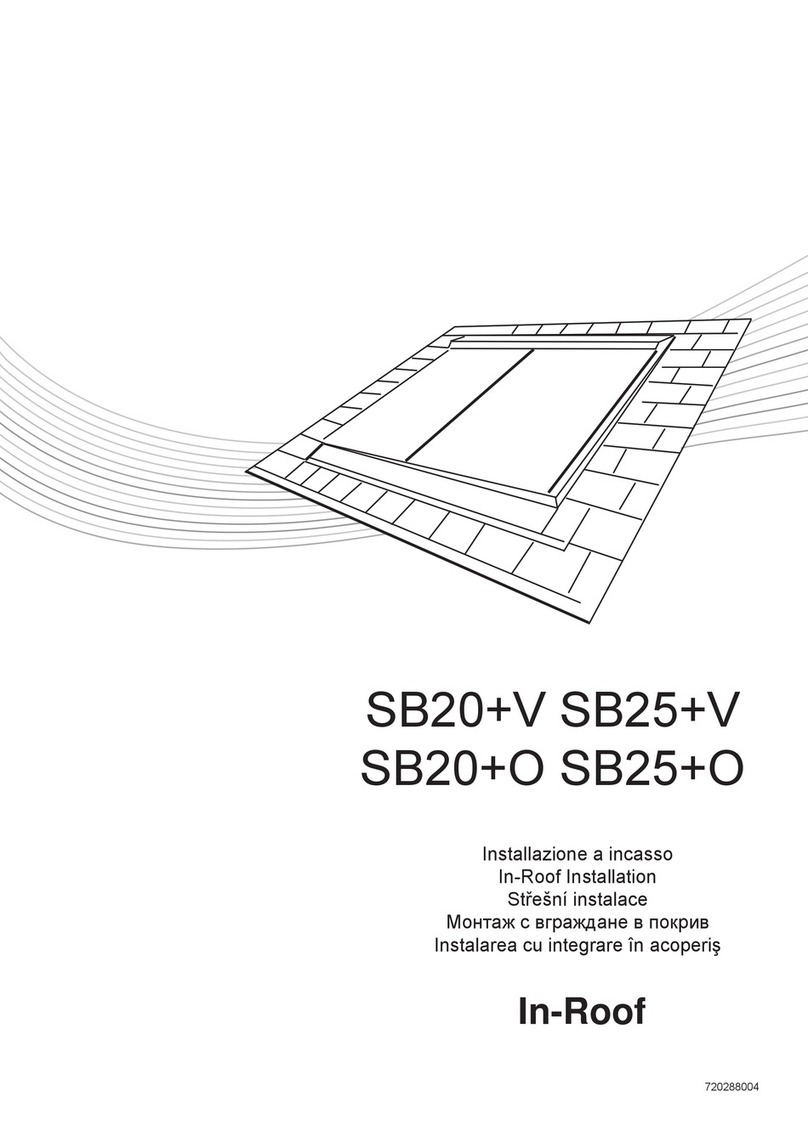
Baxi
Baxi SB 20+V installation guide

Anker
Anker PowerSolar 3-Port 24W user manual
Silicon Solar
Silicon Solar MarineSol ThinFilm 12V30W user manual
