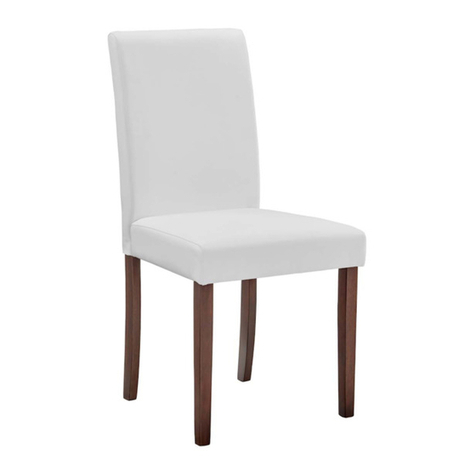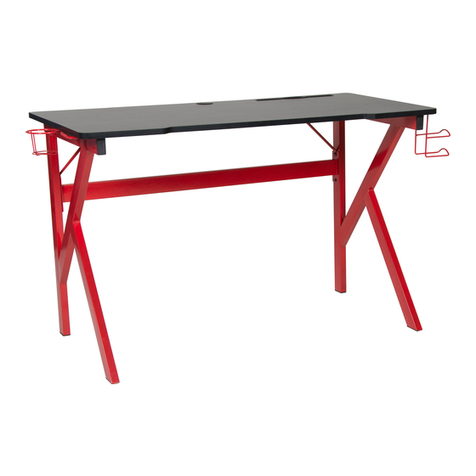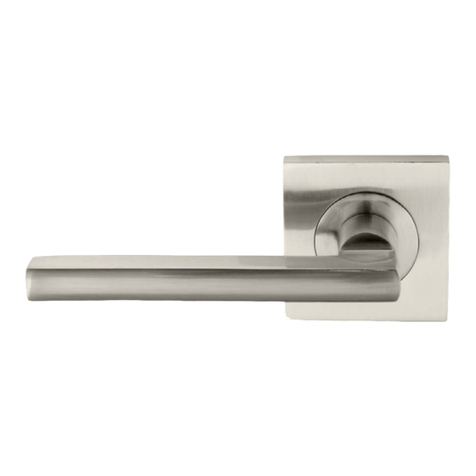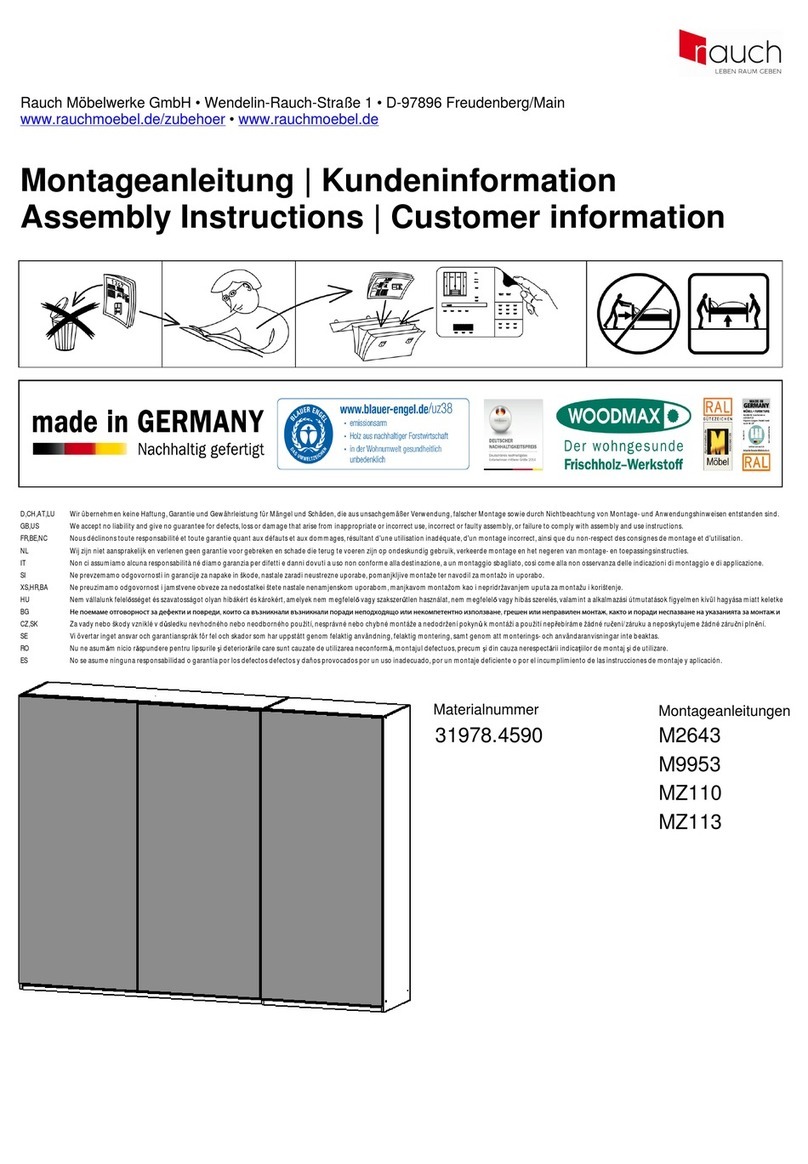Etalex S Series User manual

S SERIES INSTALLATION MANUAL

02
ETALEX.CA
Installation / S Series
ASSEMBLAGE
The “S” Series really delivers by combining a multi-part
post with unbeatable rigidity. Available with either high
base 7” or low base with detachable base shelf and our
ingenious locking assembly. As a result, it costs a lot
less for you to change your aisle layouts. The backs are
made of solid or perforated masonite and are available
in the most popular colours. From dollar stores to
supermarkets, it’s an excellent choice. The best store
shelves systems for your business.
TECHNICAL SPECIFICATIONS
Post height: 48’’- 96’’ (In increments of 6’’)
Base shelf: 10’’- 30’’ deep (In increments of 2’’)
Width: 24’’- 48’’ (In increments of 6’’)
Rear back options: Masonite (plain or Perforated),
wire mesh & Slatwall
Base shelf height: (2 possible heights):
- 5 3/4’’ H. «Low base»
(from floor to the top of the low base shelf)
- 7 1/4’’ H. «High base»
(from floor to the top of the low base shelf)
THE S SERIES

04
EXPLODED VIEW
ETALEX.CA
Installation / S Series
COMPONENTS
BRACKET
TOP CROSSBAR
CENTER CROSSBAR
INTERMEDIATE
CROSSBAR
BOTTOM CROSSBAR
UPRIGHT END
COVER
HD POST
UPRIGHT
LEFT SHOE
COVER
RIGHT SHOE
COVER
WALL ANCHOR BRACKET
PLASTIC CAP
FOR UPRIGHTS 66“
HIGH AND
LOWER
BASE
SHOE
OPEN KICK PLATE
OPTION: CLOSED KICK PLATE
BASE
SHELF
UPPER
SHELF
MASONITE BACK
PLAIN/PERFORATED
MASONITE BACK
PLAIN/PERFORATED
WALL UNIT
PART LIST
ITEM QTY DESCRIPTION
1 2 UPRIGHT END COVER
2 2 HD POST UPRIGHT
3 2 LEFT SHOE COVER
4 2 RIGHT SHOE COVER
5 4 BASE SHOE
6 6 UPPER SHELF
7 12 BRACKET
8 2 BASE SHELF
9 1 OPEN KICK PLATE
10 2 MASONITE BACK PLAIN/
PERFORATED
11 2 MASONITE BACK PLAIN/
PERFORATED
12 1 TOP CROSSBAR
13 1 CENTER CROSSBAR
14 1 BOTTOM CROSSBAR
15 1 INTERMEDIATE CROSSBAR
16 2 WALL ANCHOR BRAQUET
GONDOLA
PART LIST
ITEM QTY DESCRIPTION
1 2 UPRIGHT END COVER
2 2 HD POST UPRIGHT
3 1 LEFT SHOE COVER
4 1 RIGHT SHOE COVER
5 2 BASE SHOE
6 3 UPPER SHELF
7 6 BRACKET
8 1 BASE SHELF
9 1 OPEN KICK PLATE
10 1 MASONITE BACK PLAIN/
PERFORATED
11 1 MASONITE BACK PLAIN/
PERFORATED
12 1 TOP CROSSBAR
13 1 CENTER CROSSBAR
14 1 BOTTOM CROSSBAR
15 1 INTERMEDIATE CROSSBAR

06
ETALEX.CA
Installation / S Series
ASSEMBLYASSEMBLY
NOTE:
ENGINEERING MAY SUGGEST THE USE OF THE
ANCHOR FOOT BRACKETS SECURED TO THE FLOOR
WITH ANCHORS BOLTS 1/4“ X 2 1/4“ L FOR EACH
POST AND/OR FOOT LEVELER.
WALL ANCHORING
INSTALL THE WALL ANCHOR BRACKET AT THE TOP OF EACH POST. INSERT THE
TOOTH OF THE ANCHOR IN THE FIRST SLOT FROM THE BACK BY TURNING IN THE
POSITION AND SECURE IT WITH THE WOOD SCREW NO8 X 1 1/2“ L.
METHODS TO FIX THE BLOCK TO THE WALL STUDS
WALL ANCHOR
AGAINST THE
WOOD BLOCK
WOOD SCREW PAN SOCKET
NO8 X 1 1/2” L X 2
WALL ANCHOR
BRACKET
POST
UPRIGHT
LOCKING
PIN
BASE SHOE
BASE SHOE
ITEM #2
ITEM #5
ITEM #13ITEM #9
ITEM #14
ITEM #12
LIGNE DE
REPÈRE
BLOCK
2“ X 4“
CORNER
ATTACHMENT
FOR
CONCRETE
CONCRETE
AUTO FILETÉ.
VISSER DANS
MATÉRIAU
SOLIDE
AUTO FILETÉ.
VISSER DANS
MATÉRIAU
SOLIDE
MASONRY
(Bloc of concrete, brick,etc)
BLOCK
2“ X 4“
CONCRETE
WALL WITH
WOOD STUDS
COMPRESSION
SCREW FOR
EACH
WOOD STUD
BLOCK
2“ X 4“
(Bloc of concrete, brick,etc)
WALL WITH
METAL STUDS
SELF TAPPING
SCREW FOR
DRYWALL
TO EACH
METAL STUD
BLOCK
2“ X 4“
TRACE A CHALK LINE ON THE FLOOR FOR DESIRED LOCATION OF GONDOLA AND
LAY DOWN THE FEET (ITEM#3), POSTS (UPRIGHT) (ITEM#2), OPEN KICK PLATE
(ITEM#9) AND THE CROSSBARS (ITEM#121314) ALONG THE CHALK LINE.
INSTALL THE BASE SHOE AT THE BOTTOM OF THE POST (UPRIGHT). INSERT THE
TEETH INTO THE SLOTS AND APPLY PRESSURE BY PUSHING DOWN THE BASE
SHOE UNTIL THE LOCKING PIN IS ENGAGED.
ADJUST THE BASE FOOT LEVELING SCREW AT 3/4“ AND THE POST LEVELING
SCREW AT 1/2“.
IMPORTANT:
ENSURE THE
FOOT LOCKING
PIN IS
ENGAGED.

08
ETALEX.CA
Installation / S Series
ASSEMBLY ASSEMBLY
1 INSERT THE TEETH OF THE BOTTOM CROSSBAR INTO THE LOWER POSITION OF THE UPRIGHT SLOTS.
2 SLIDE IN THE MASONITE BACK 47 5/8“ H AND INSTALL THE INTERMEDIATE CROSSBAR IN THE MIDDLE
REAR OF THE BACK.
3 INSTALL THE CENTER CROSSBAR BEFORE SLIDING THE LAST MASONITE BACK 29 7/8“ H IN PLACE
AND INSTALL THE TOP CROSSBAR.
*SEE THE GRID OF THE MASONITE CHART
NOTE:
SLIDE MASONITE BACKS IN
PLACE SLOWLY. DO NOT
DROP!
IMPORTANT:
THE GONDOLA
MUST BE
LEVELED
AND CORRECTLY
ADJUSTED.
NOTE:
INSTALL THE
WALLS AT AN
ANGLE OF
OF 1º TOWARDS
THE BACK
VERTICAL.
STANDING POSITION
LEVELER KEY
3/4“
1/2“
BASE SHOE LEVELER
POST UPRIGHT
LEVEL THE UNIT VERTICALLY, BY ADJUSTING THE LEVELERS IN THE FRONT
OF THE FOOT AND ON THE POST (UPRIGHT) TO ENSURE THE STRUCTURES ARE
LEVELED AND PLUMB.
GONDOLA:
ADJUST THE BASE SHOE LEVELLING SCREW AT 3/4“ BOTH SHOES.
LEVELER ON THE UPRIGHT DOES NOT TOUCH THE FLOOR. THE UPRIGHT POST MUST
BE AT 90 ANGLE WITH THE FLOOR.
NOTE:
WHEN MASONITE BACKS ARE ONLY USED
ON ONE SIDE OF THE WALL SECTION,
BEND RAIL TAB ON OPPOSITE SIDE OF THE
MASONITE BACK.
WALL UNIT:
ADJUST THE BASE FOOT LEVELING SCREW AT
3/4“ AND LOWER THE UPRIGHT POST 1/2“.
LEVELER KEY
3/4“ AND LOWER THE UPRIGHT POST 1/2“.
3/4“ AND LOWER THE UPRIGHT POST 1/2“.
INSTALL THE CROSSBARS AND THE MASONITE BACKS:
TOP CROSSBAR
ITEM#12
CENTER CROSSBAR
ITEM#13
INTERMEDIATE CROSSBAR
ITEM#15
BOTTOM CROSSBAR
ITEM#14
BEND THIS RAIL
TAB OUTWARD
BEND THIS RAIL
TAB OUTWARD
BEND THIS RAIL
TAB OUTWARD

ETALEX.CA
10
Installation / S Series
NOTE:
WHEN INSTALLING OR
RELOCATING AN UPPER SHELF,
ONCE IT IS SET IN PLACE AT THE
PROPER HEIGHT, GENTLY TAP ON
THE TOP REAR PORTION OF THE
SHELF TO ENSURE THE BRACKETS
ARE SECURED IN PLACE.
INSERT THE OPEN KICK PLATE (ITEM#9) ON THE FRONT EDGE OF THE BASE
SHOES, AND INSTALL THE BASE SHELF (ITEM#8) BY INSERTING THE TABS INTO
THE BOTTOM SLOTS OF THE POST (UPRIGHT)TO STABILIZE THE STRUCTURE.
ENSURE THE UNIT IS LEVELED AND PLUMB AGAIN.
INSTALL THE UPRIGHT END COVER (ITEM#1) ON BOTH EXTREMITIES, SLIDE THE
SHOE COVERS (ITEM#45) ON TO THE BASE SHOES AND INSERT THE PLASTIC CAP
(ITEM#17) ON THE TOP OF EACH POST (UPRIGHT) (SEE NOTE BELOW).
INSTALL THE BRACKETS AND UPPER SHELVES (ITEM#6) AT THE DESIRED HEIGHT.
NOTE:
THE PLASTIC CAP IS ONLY FOR THE POST 66“
HIGH AND LOWER.
ASSEMBLYASSEMBLY
ITEM #9
ITEM #8
LEFT
SHOE COVER
ITEM #4
RIGHT
SHOE COVER
ITEM #5
ITEM #1
ITEM #17
ITEM #17
ITEM #1
DÉTAIL C
GRID OF THE MASONITE CHART
UPRIGHT LENGTH FIRST
MASONITE
SECOND
MASONITE
CENTR AL
CROSS BAR
INTERMEDIATE
CROSS BAR
HEIGHT NOMINAL HEIGHT HEIGHT QUANTITY QUANTITY
32”
24”295/8”- - 1
36”295/8”- - 1
36”
24”295/8”- - 1
30”295/8”- - 1
36”295/8”- - 1
42”295/8”- - 1
48”295/8”- - 1
42”
24”355/8”- - 1
36”355/8”- - 1
48”355/8”- - 1
48”
24”415/8”- - 1
30”415/8”- - 1
36”415/8”- - 1
42”415/8”- - 1
54”
24”475/8”- - 1
30”475/8”- - 1
36”475/8”- - 1
42”475/8”- - 1
48”475/8”- - 1
60”
24”535/8”- - 1
30”535/8”- - 1
36”535/8”- - 1
42”535/8”- - 1
48”535/8”- - 1
66”
24”595/8”- - 1
30”595/8”- - 1
36”595/8”- - 1
48 ”595/8”- - 1
72”
24”655/8”- - 1
30”655/8”- - 1
36”655/8”- - 1
42”655/8”- - 1
48”655/8”- - 1
78”
20”237/8”475/8”1 1
24”237/8”475/8”1 1
36”237/8”475/8”1 1
42”237/8”475/8”1 1
48”237/8”475/8”1 1
84”
24”297/8”475/8”1 1
30”297/8”475/8”1 1
36”297/8”475/8”1 1
42”297/8”475/8”1 1
48 ”297/8”475/8”1 2
90”
24”357/8”475/8”1 2
30”357/8”475/8”1 2
36”357/8”475/8”1 2
42”357/8”475/8”1 2
48”357/8”475/8”1 2
96”
24”417/8”475/8”1 2
30”417/8”475/8”1 2
36”417/8”475/8”1 2
42”417/8”475/8”1 2
48”417/8”475/8”1 2
108”
24”475/8”537/8”1 2
36”475/8”537/8”1 2
48”475/8”537/8”1 2
120”
24”475/8”657/8”1 3
36”475/8”657/8”1 3
48”475/8”657/8”1 3

12
ETALEX.CA
Installation / S Series
FOR YOUR SAFETY: CAPACITY AND UNBALANCED LOAD CALCULATION
Install all shelving according to installation instructions.
Assembly or movement of any parts should only be carried out by trained personnel
who have read and understand these instructions and warnings.
Do not use shelving parts or accessories for any purposes other than originally
intended.
Do not combine Etalex products with non Etalex products.
Local codes and regulations concerning building, fire, sanitation, or seismic
requirements may apply to some installations.
It is the responsibility of the buyer of the fixtures to make sure that they are installed
in compliance with any applicable codes and/or regulations.
Do not install damaged parts.
Never alter, modify or otherwise structurally change the shelving or any of its
components.
Do not expose any sharp or pointed edges to customers and employees.
Never install shelves or accessories onto the side of an upright that has no base foot
to support it.
Be sure all shelving parts or accessories are completely seated in appropriate
slotting.
Do not permit climbing or standing on shelving at any time... including the base shelf.
No shelves or accessories should project past the front of the base shelf.
Do not move an assembled unit, especially if merchandised.
Do not lean heavy items against the shelves.
Provide safe access to all merchandised items in accordance with applicable
osha, wcb, csst regulations.
FOR TECHNICAL ASSISTANCE, CALL ETALEX DIRECT AT 1 - 800 - 351 - 3125.
WHEN HEAVILY LOADING ONE SIDE OF YOUR WALL OR ISLAND SHELVING UNIT, IT IS
IMPORTANT TO DETERMINE IF YOU CREATE AN UNBALANCED LOAD THAT EXCEEDS
THE MAXIMUM ALLOWABLE. IN THE EXAMPLE BELOW, WE ILLUSTRATE HOW YOU
CAN CALCULATE YOUR UNBALANCED LOAD IN INCHPOUND.
THE EXAMPLE BELOW SHOWS HOW YOU CAN CALCULATE UNBALANCED LOAD IN
POUNDSINCH.
TO CALCULATE THE UNBALANCED LOAD ON THE CENTER UPRIGHT, YOU NEED TO
DETERMINE HALF THE DEPTH OF THE SHELF PLUS 1.5 INCHES MULTIPLIED BY HALF
THE LOAD ON THE SHELF.

14
NOTESNOTES
ETALEX.CA
Installation / S Series

CONTACT US
ANJOU PLANT
8501, Jarry Street East,
Montreal, QC H1J 1H7
T514 3512000
TF 1 800 3513125
SAINT-BRUNO PLANT
1299, Marie-Victorin,
St-Bruno, QC J3V 6B7
T450 6531299
TF 1 888 224BONI
FACEBOOK/ETALEX
LINKEDIN/ETALEX
YOUTUBE/ETALEX
MADE IN CANADA
WWW.ETALEX.CA
Table of contents
Popular Indoor Furnishing manuals by other brands
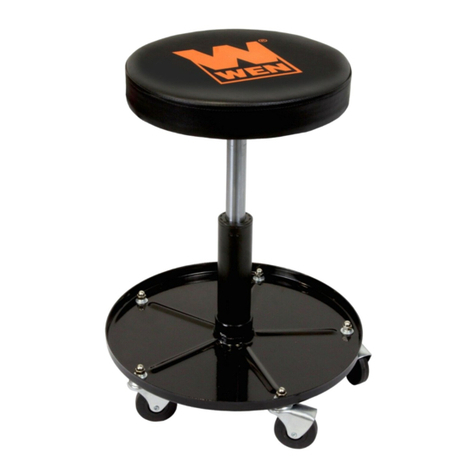
Wen
Wen 73012T instruction manual

Sunnydaze Decor
Sunnydaze Decor PENELOPE AJ-229 manual

Mäusbacher
Mäusbacher PADDY 0651-21 Assembly instructions
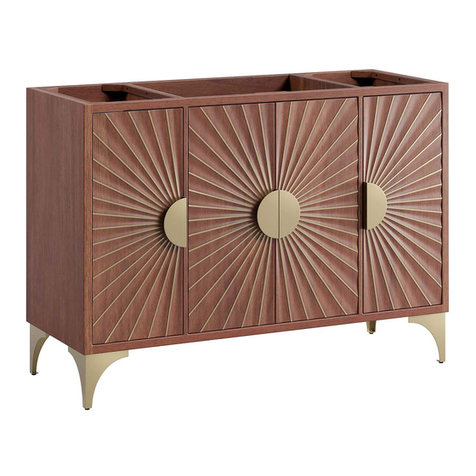
modway
modway EEI-6168 Assembly instructions

Office Star
Office Star WORK SMART ST215 operating instructions
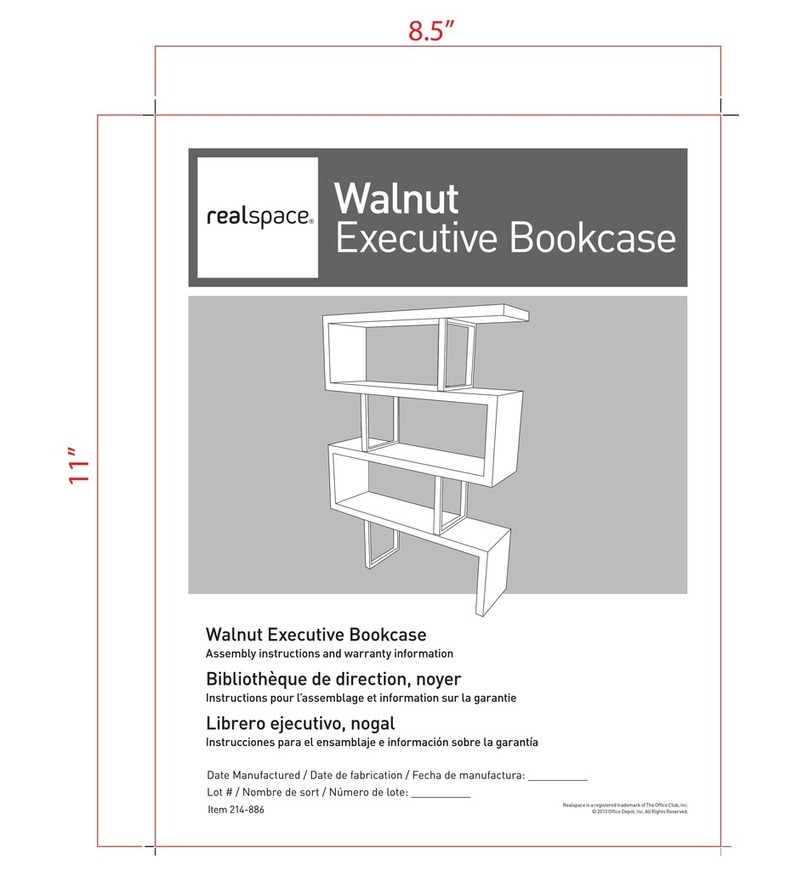
realspace
realspace 214-886 Assembly instructions and warranty information
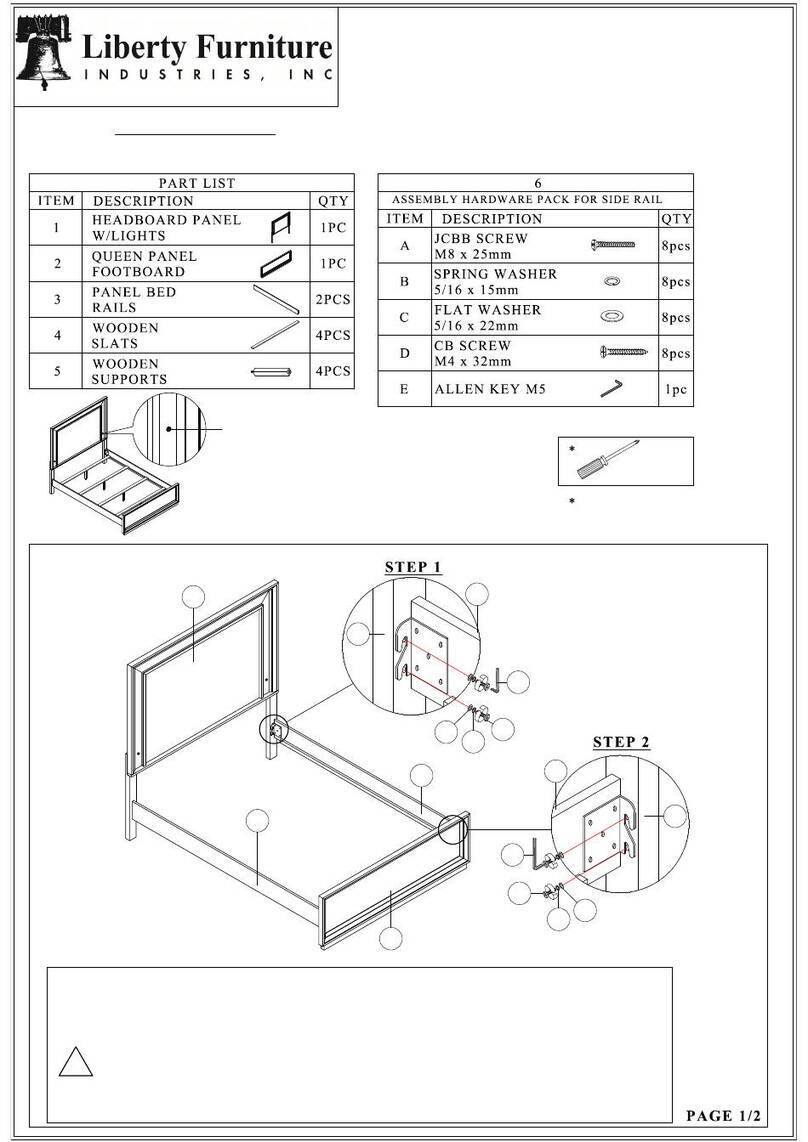
Liberty Furniture
Liberty Furniture 272-BR90 Assembly instruction

KidKraft
KidKraft 14176 Assembly instructions

Coaster
Coaster Catherine 106252 Assembly instructions

Otto
Otto WUS1 Original operating manual
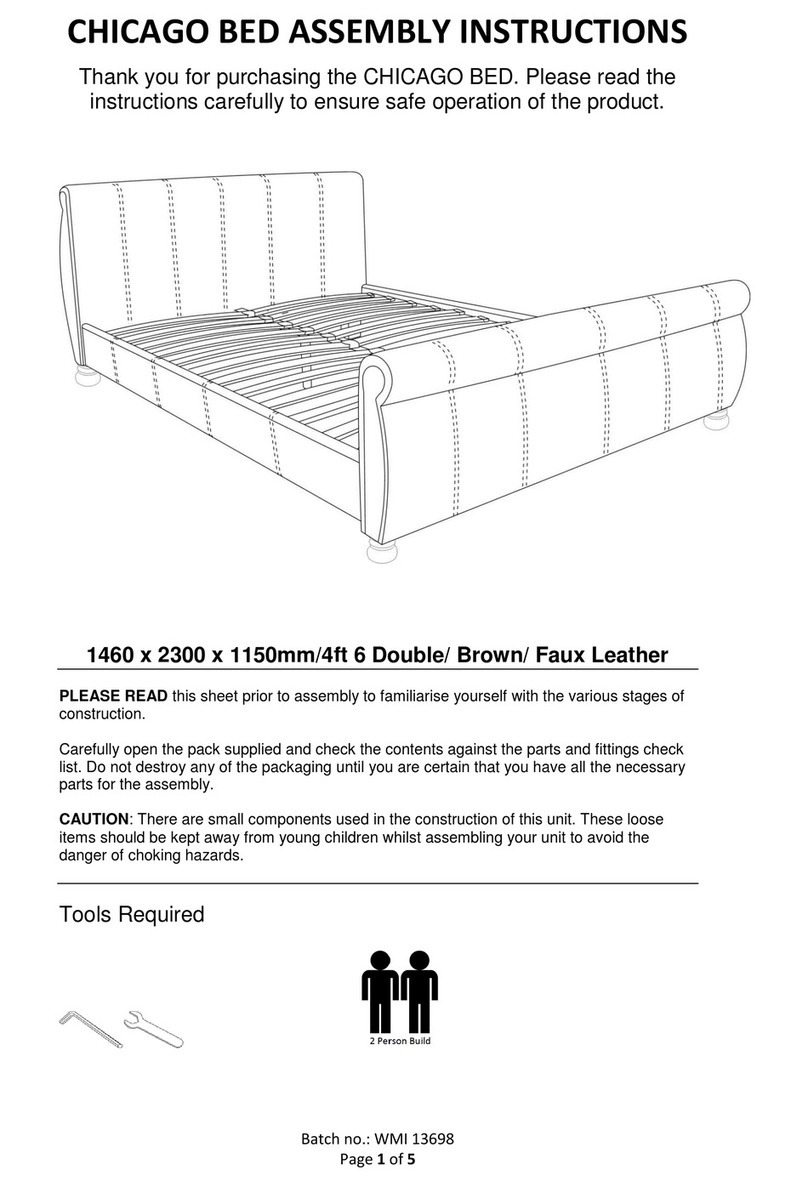
GFW
GFW CHICAGO Assembly instructions
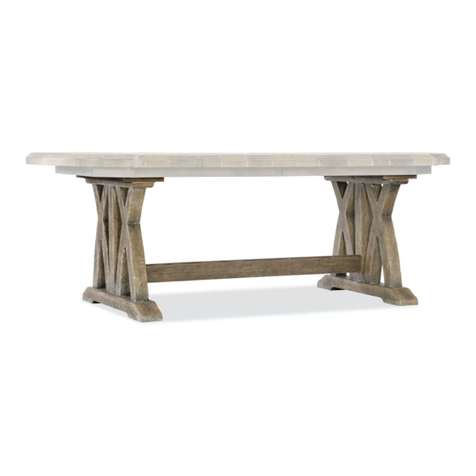
Hooker Furniture
Hooker Furniture Trestle Dining Table Base 5750-75200B-MWD Assembly instruction


