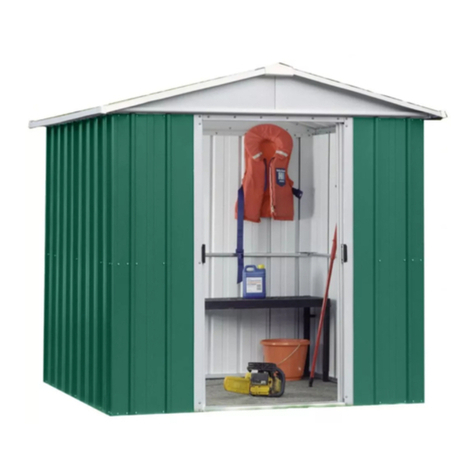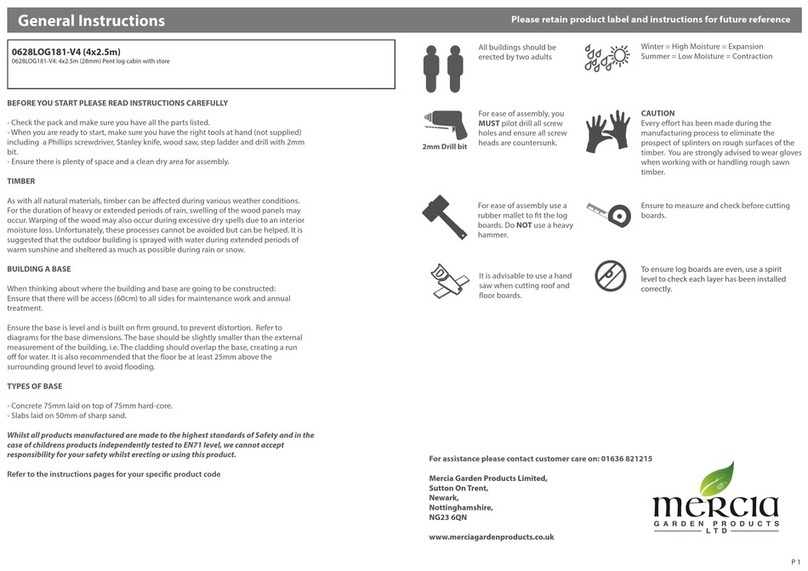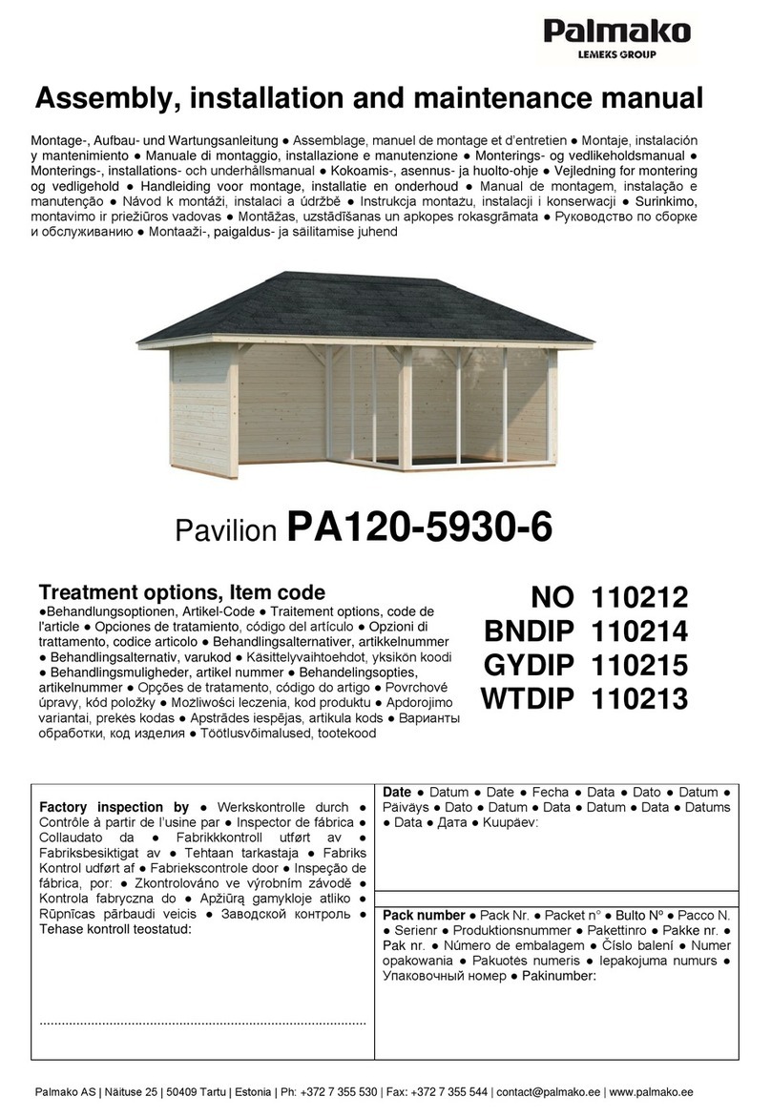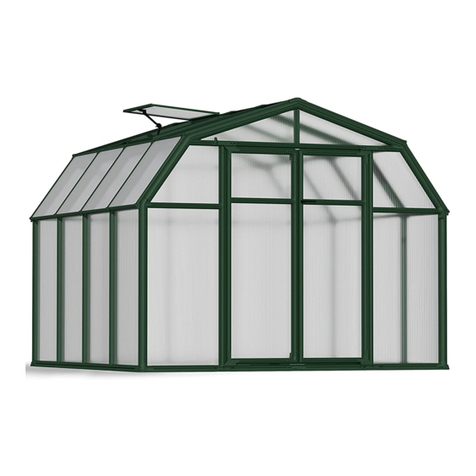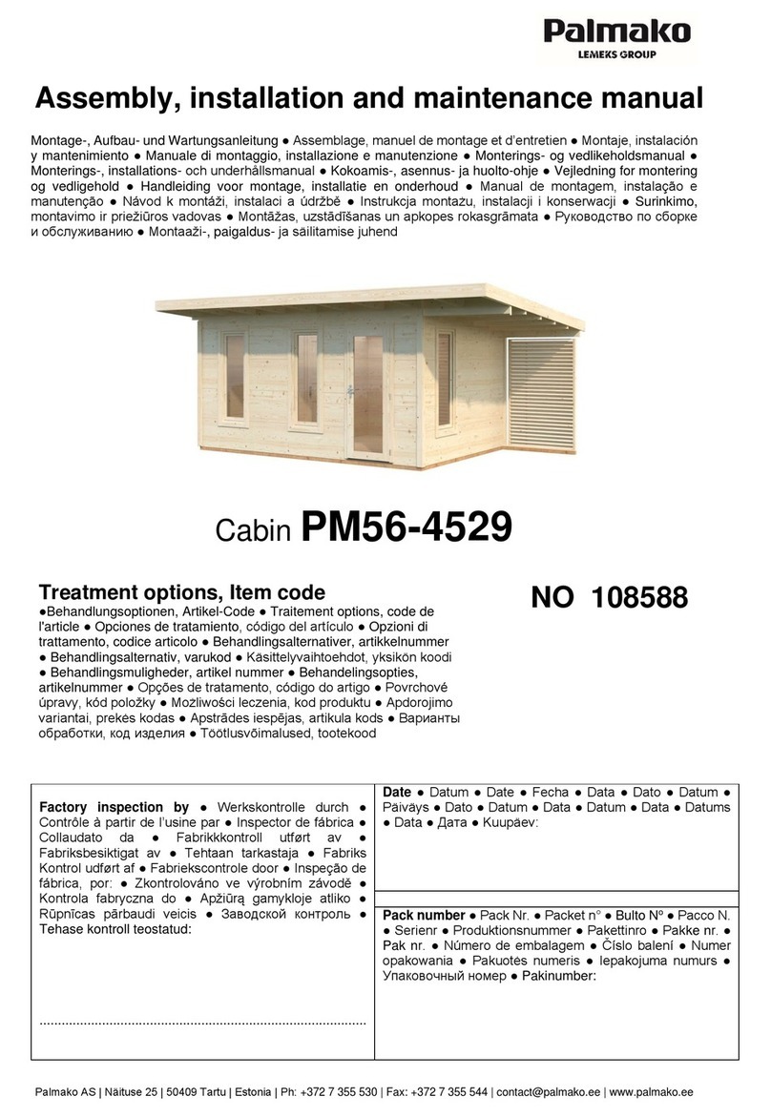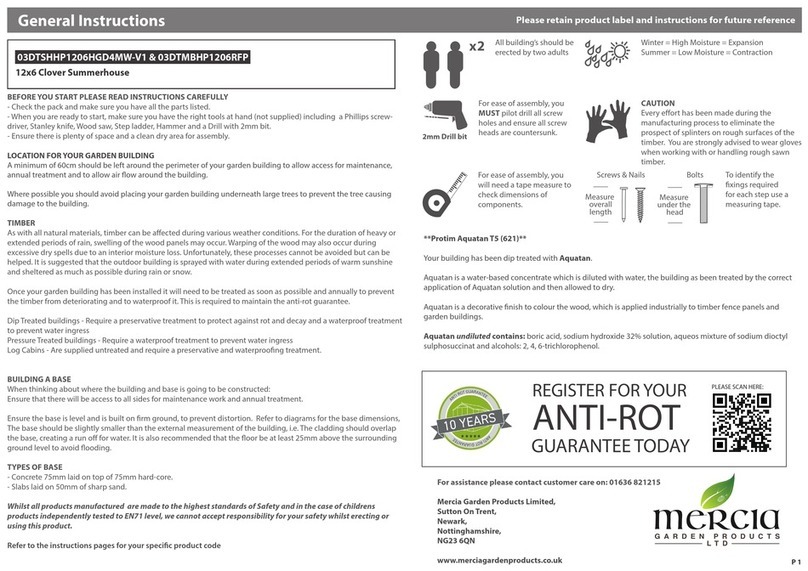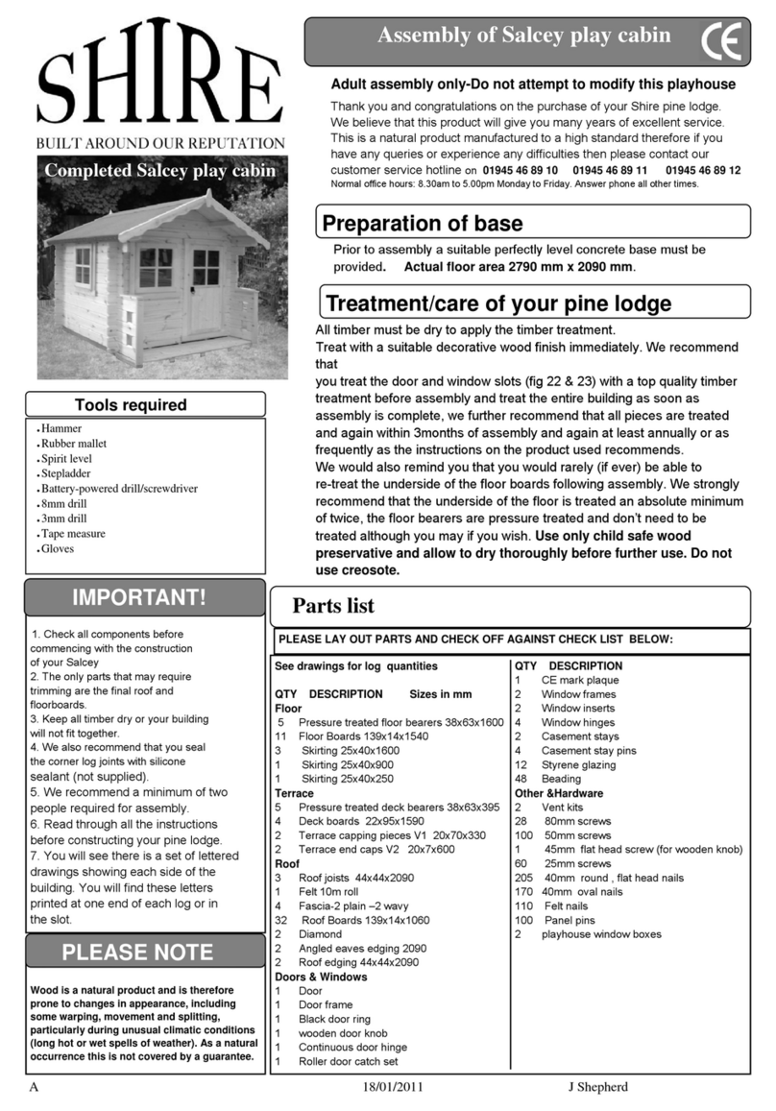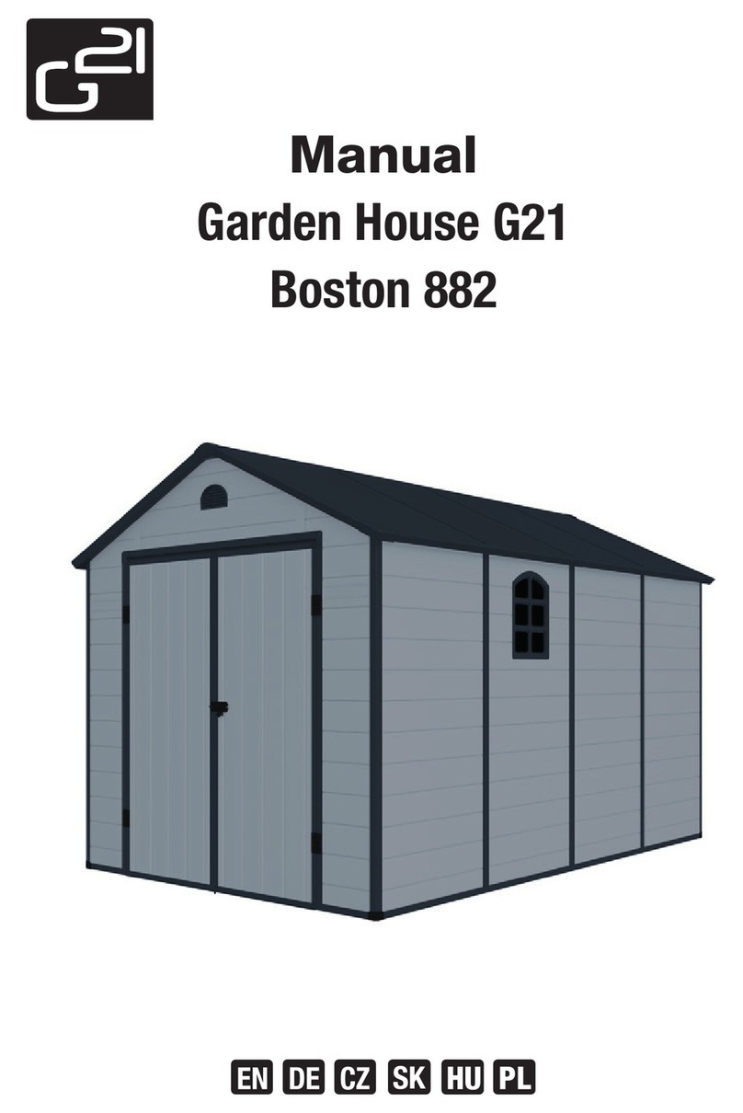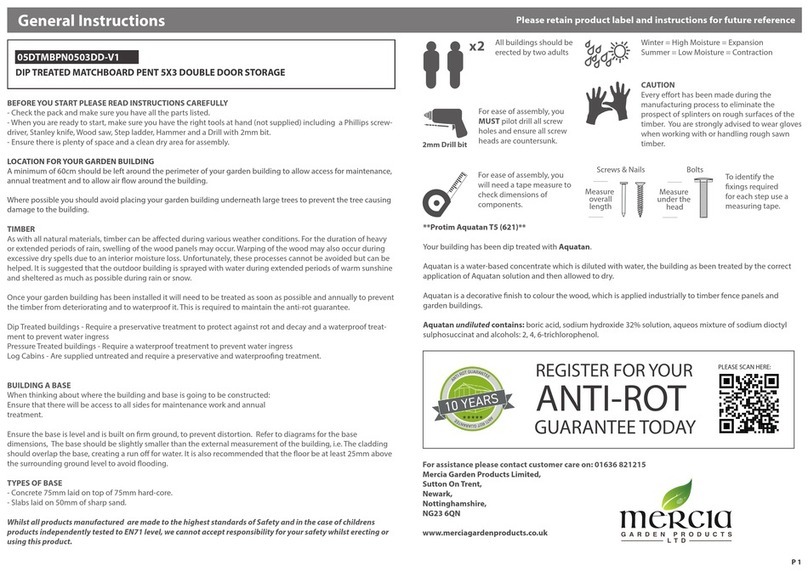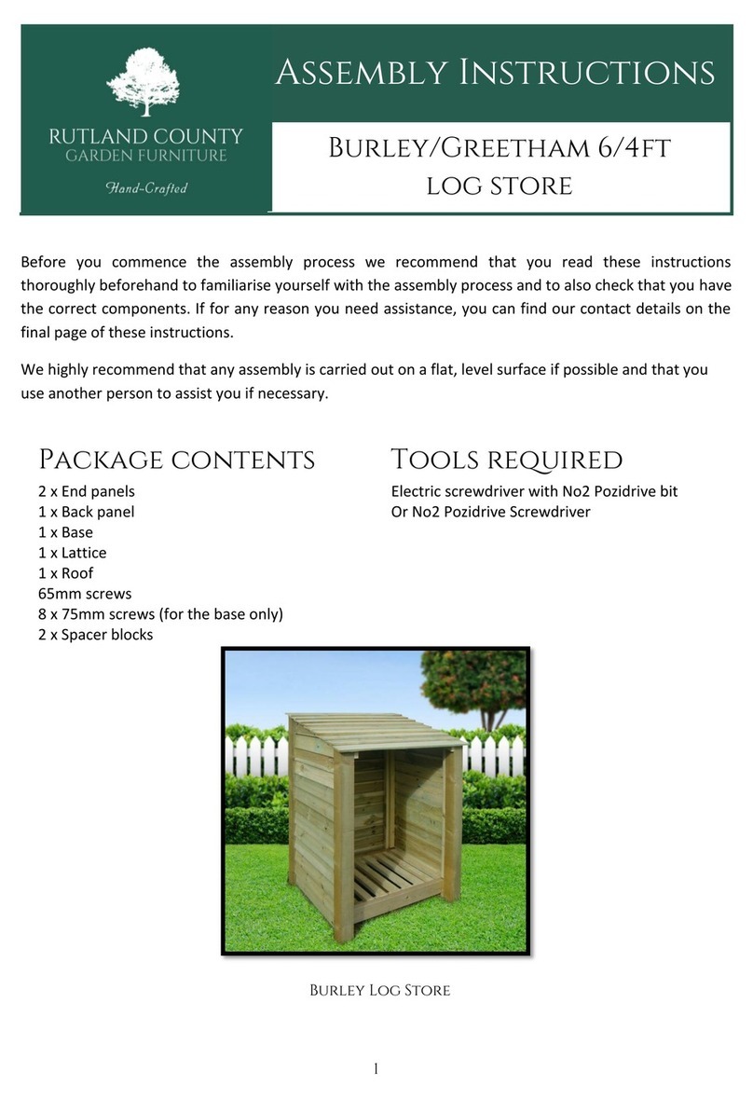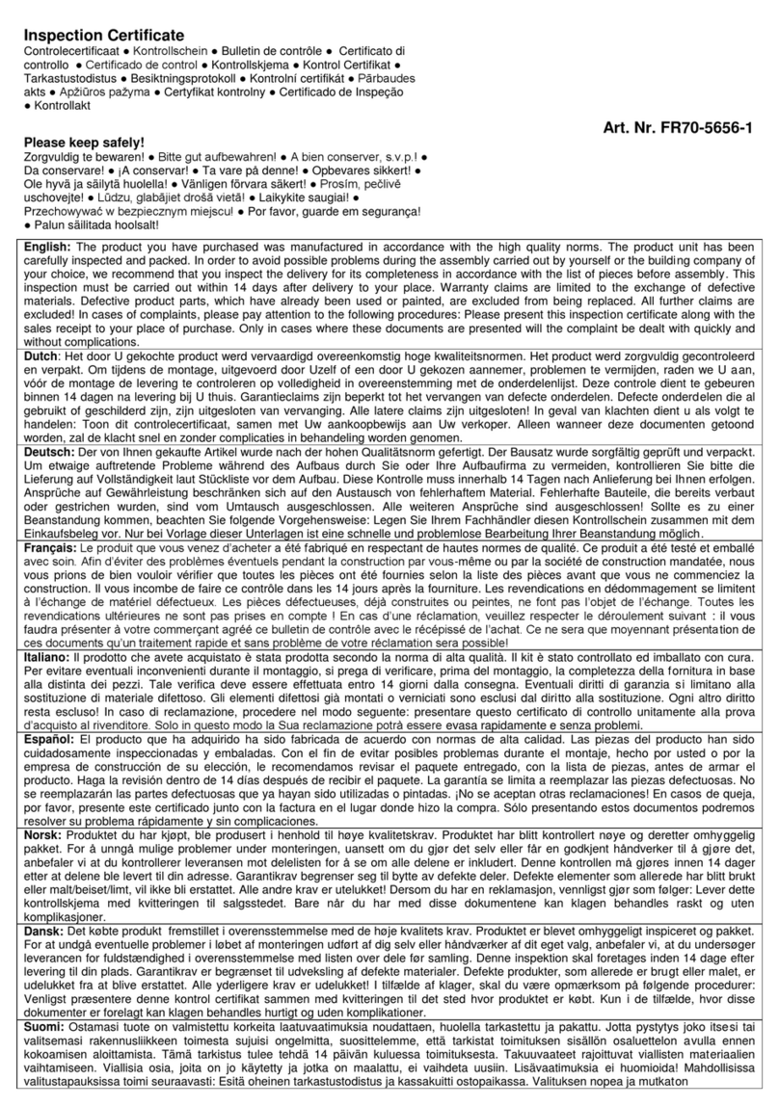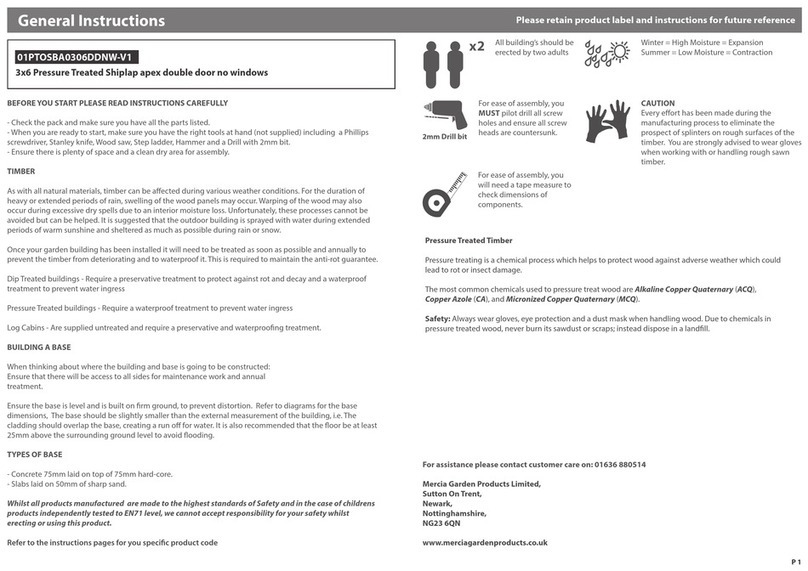
STEP 12. FLOOR SHEATHING
STEP 15. ROOF
STEP 13. SIDING WALLS
• 8' Building: Cut (2) 4'×8' sheets of ¾" oor sheathing
to 95" long. Notch each piece to t wall frame members.
Nail in place using 8d nails every 8" on center.
• 12' Building: From one 4'×8' sheet of ¾" ooring,
cut 2 pieces 47½" long. Cut (2) 4'×8' sheets to 95½"
long. Notch each piece as required to t wall frame
members. Fasten with 8d nails every 8" on center.
• 16' Building: Cut (4) 4'×8'×¾" sheets to 95½" long.
Notch as required to t wall frame members.
• 8' Building: The total overall length of your roof
from the outside of back wall sheathing to outside
of front wall sheathing should be 96". From a sheet
of 4'×8' OSB sheathing cut and install 96"×40" for
the bottom roof slope. Nail in place with 6d nails every 8" on center. For the top roof slope cut a
4'×8' sheet of OSB sheathing to 45" wide. Nail in place and repeat for the opposite side.
• 12' Building: For the bottom slope cut pieces 96"×40"and 48"×40" from two sheets of 4'×8' OSB
sheathing. Nail in place with 6d nails every 8” on center. For the top slope cut pieces 96"×45" and
48"×45". Nail in place and repeat for the opposite side.
• 16' Building: For the bottom slopes cut four sheets of 4'×8' OSB sheathing to 96"×40". Nail in
place with 6d nails every 8" on center. For the top slope cut four sheets to 96"×45". Nail in place.
• 8' Building: Cut (4) 4×8 sheets of sheathing to 47½"×46" long. Apply sheathing in vertical
direction. All splicing is done on centers of frame, and save cut-os to use in gable ends.
• 12' Building: Cut (6) 4'×8' sheets of sheathing: 4 @ 47½"×46" & 2 @ 48"×46".
Apply sheathing in vertical direction.
• 16' Building: Cut (8) 4'×8' sheets of sheathing: 4 @ 47½"×46" & 4 @ 48"×46".
Apply sheathing in vertical direction.
Figure 10
Notch for
Uprights
Seam
NOTE: If T-1-11 siding is used place cut edges at corners and all splicing is done on centers of frames.
Make certain end walls and frames are plumb (vertically level), then fasten using 6d nails.
Apply roof edge and felt. Apply shingles as per instructions printed on bundles.
96"×45" 96"×45"
48"×45"
96"×40" 96"×40" 48"×40"
For the Sot use:
• 8' Bldg: 1×6×8' boards
•12' Bldg: 1×6×12' boards
•16' Bldg: 1×6×8' boards
Nail to the exposed ends of the roof
frame members using 8d nails.
STEP 14. SOFFIT & TRIM
Siding
1x6
Sot
Board
4 Pieces
4 Pieces
1×4
1×4
Cut to t.
Cut to t.
Corner
trim on
end walls
Corner
trim on
sidewalls
COPYRIGHT BY Midwest Manufacturing 2016 www.midwestmanufacturing.com
