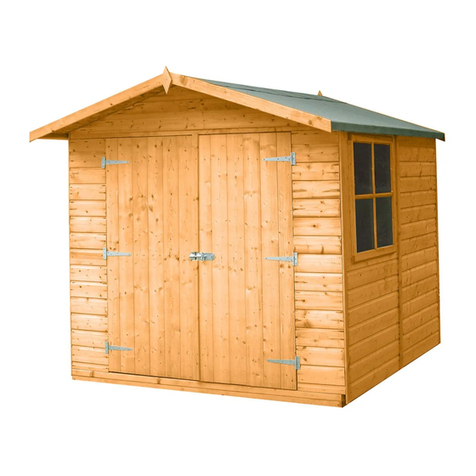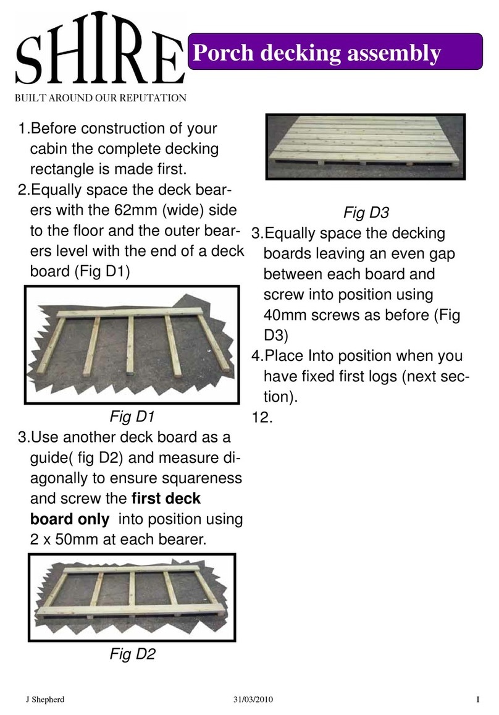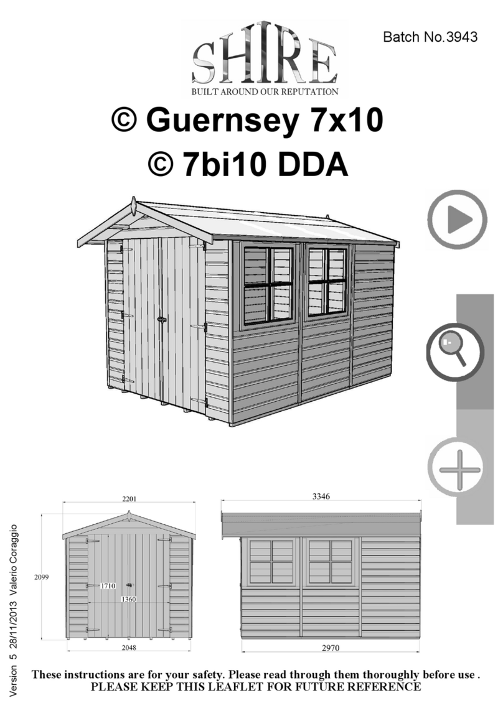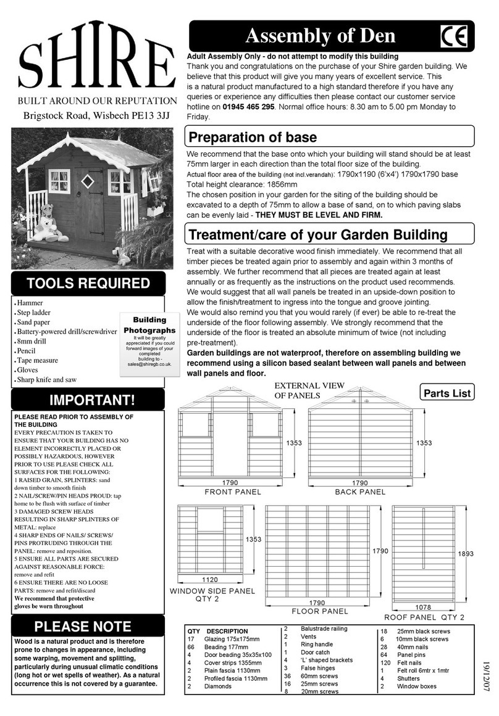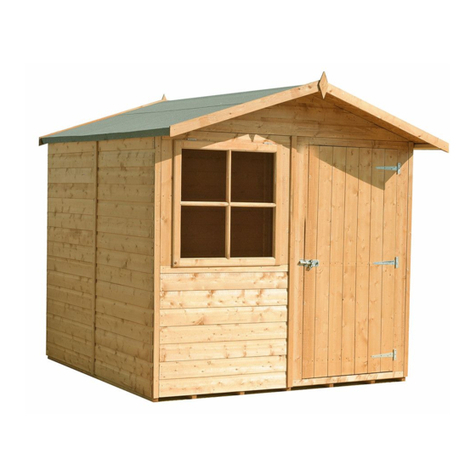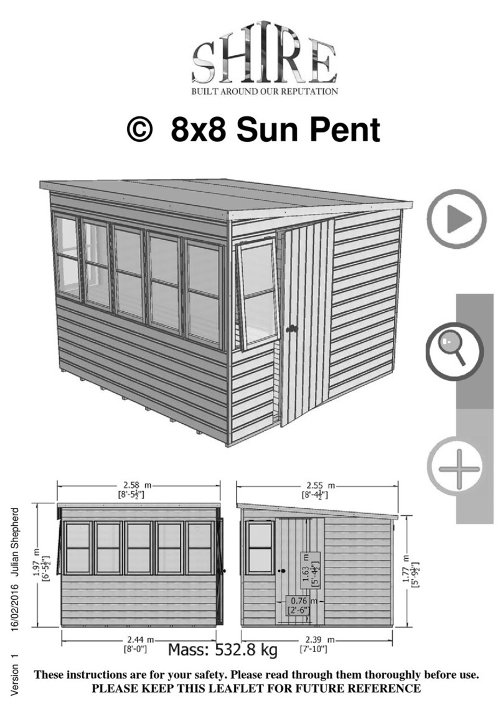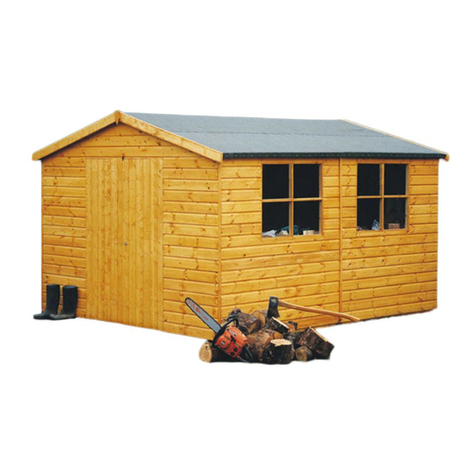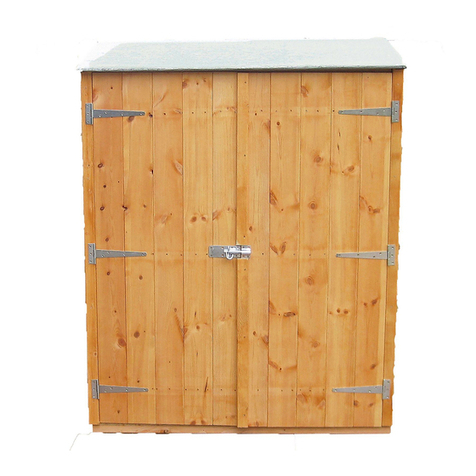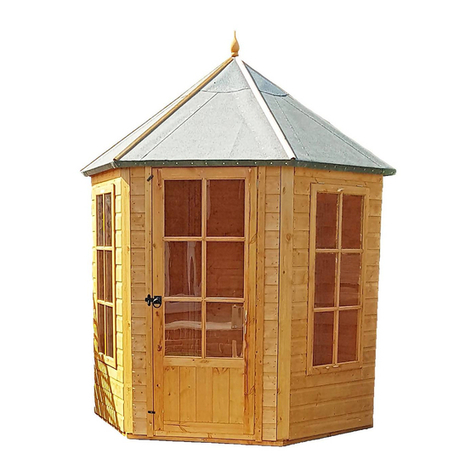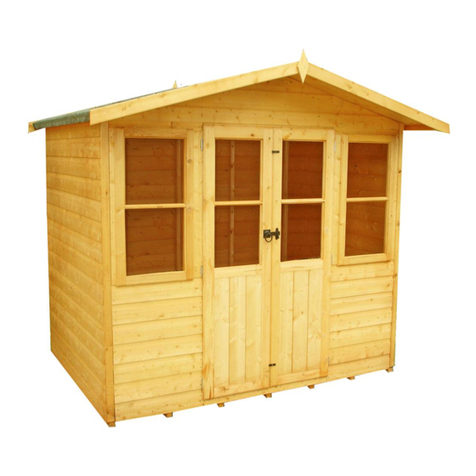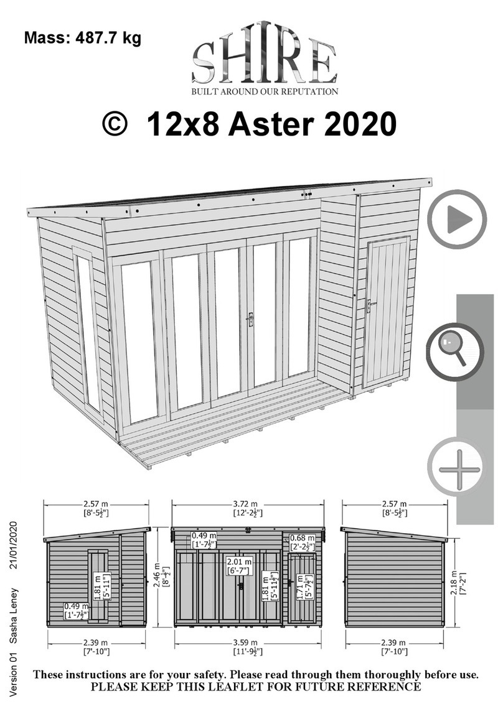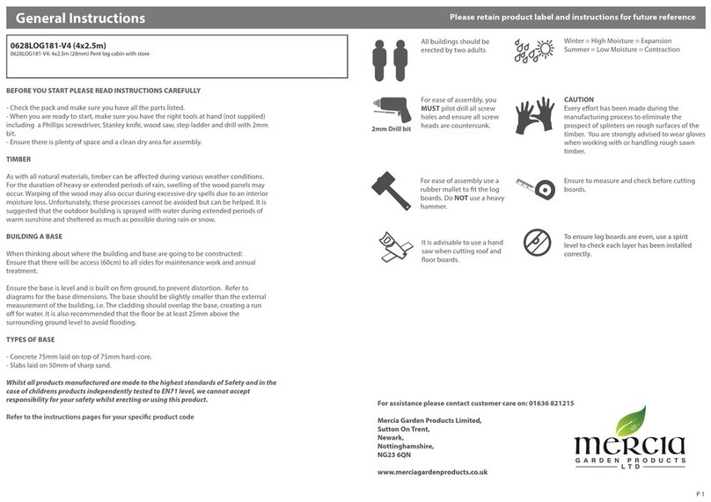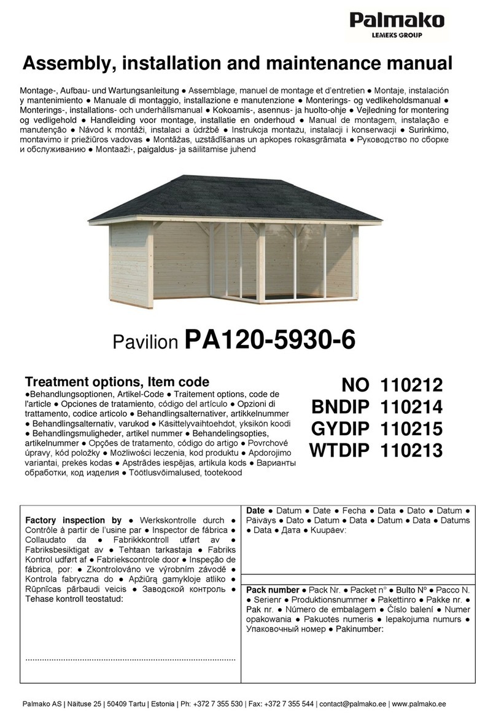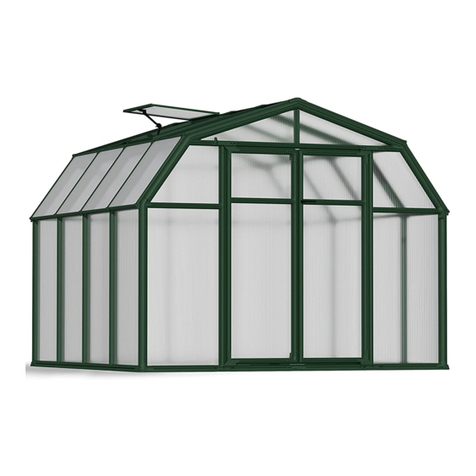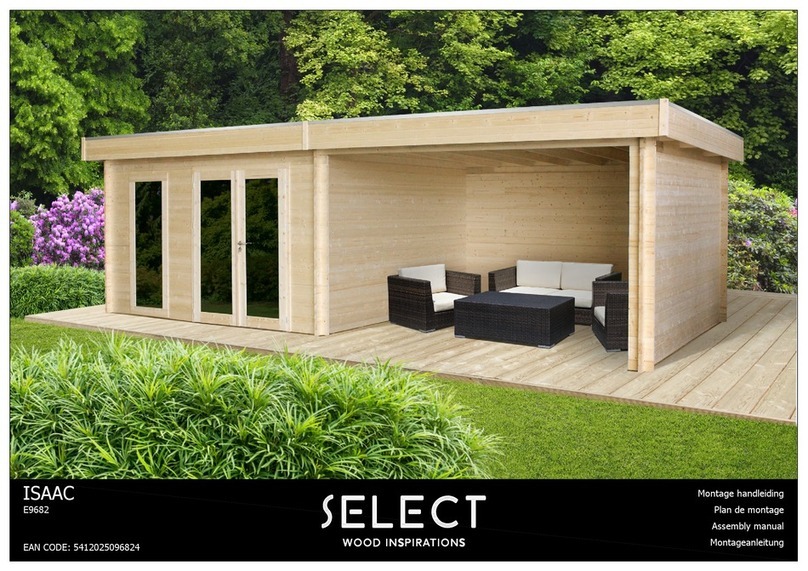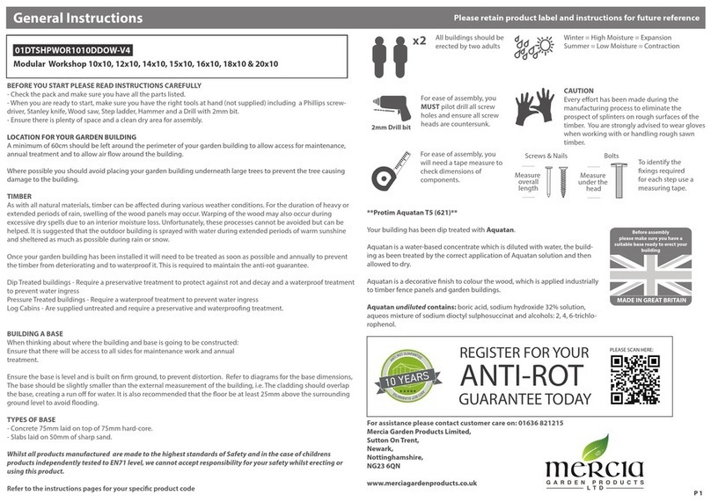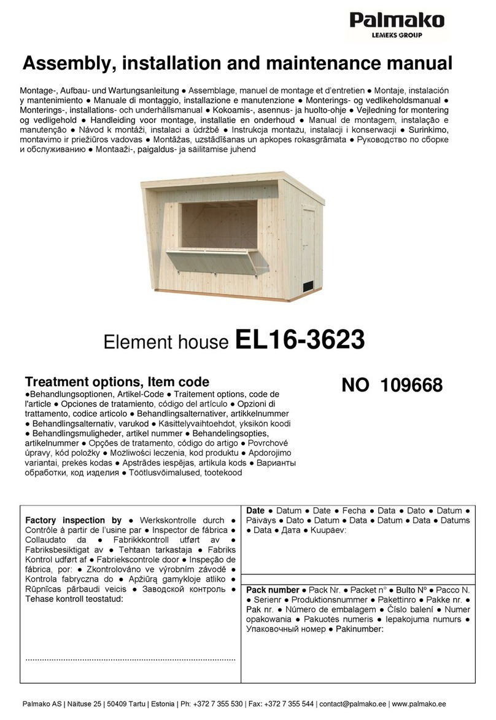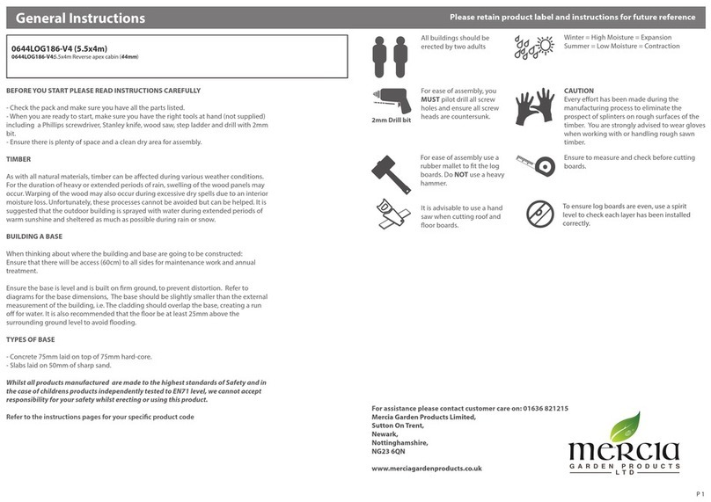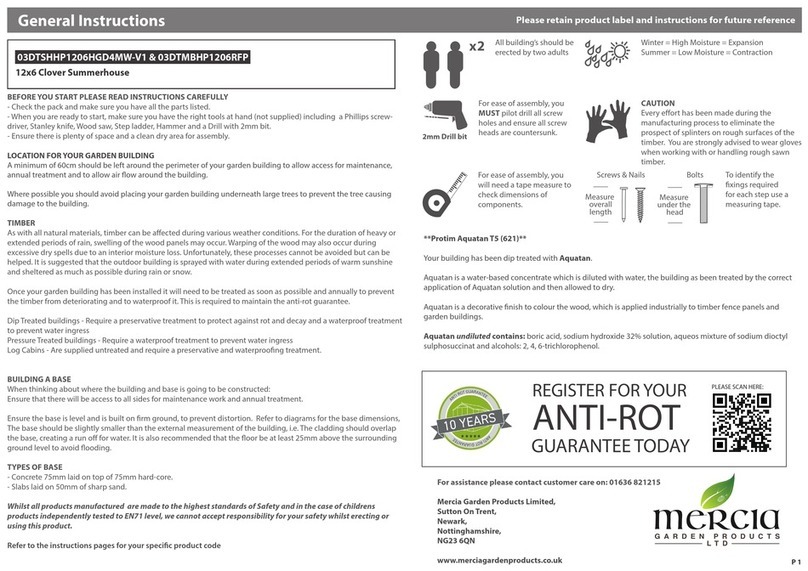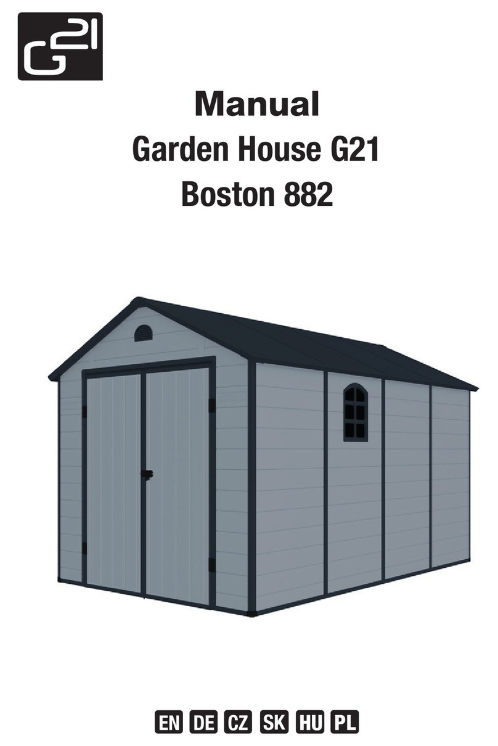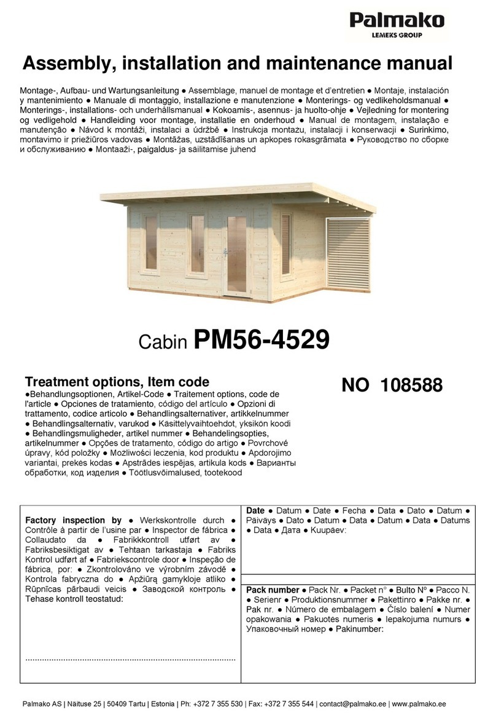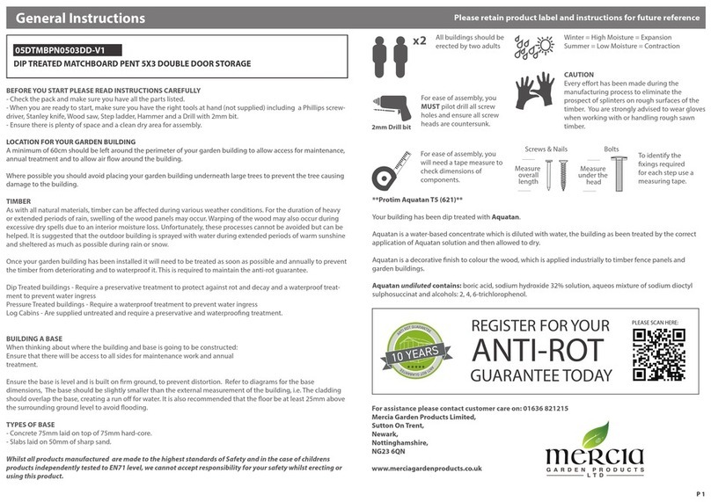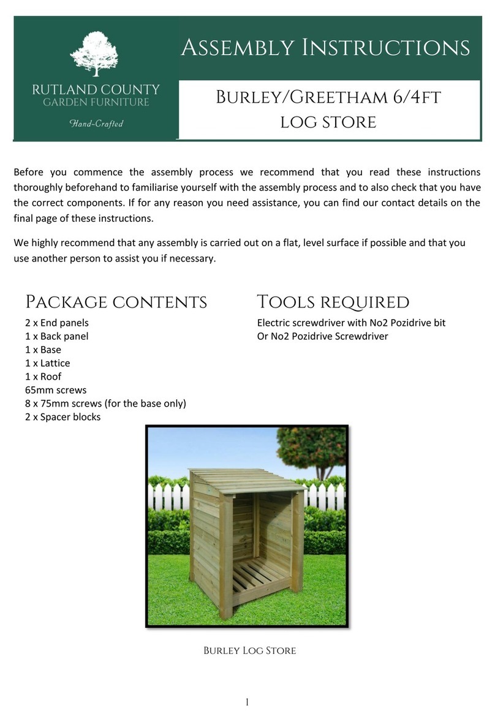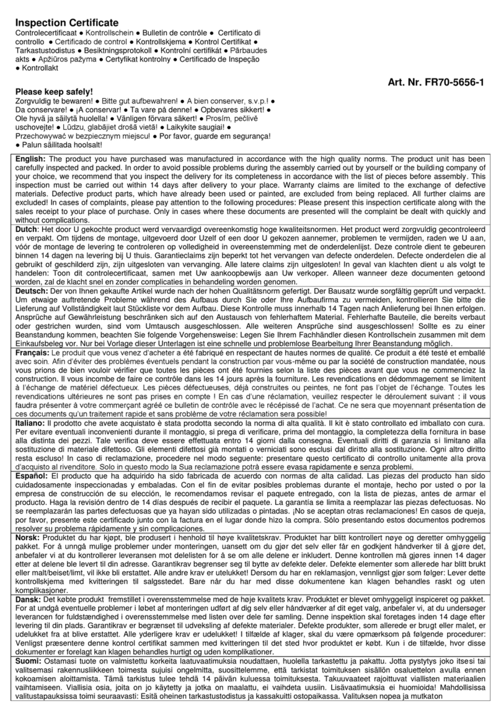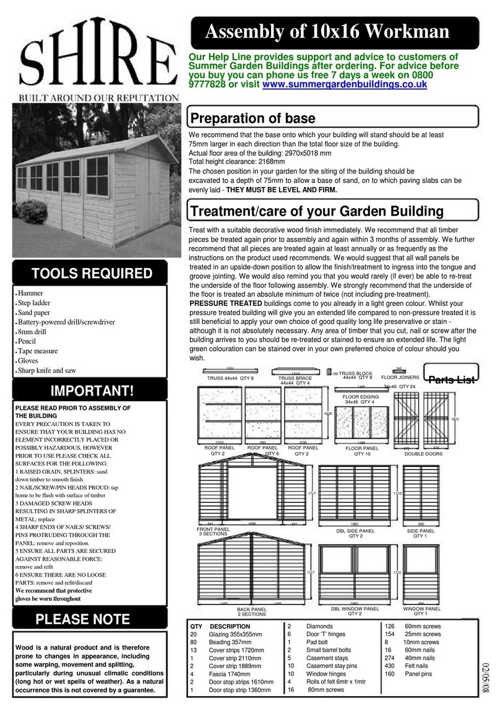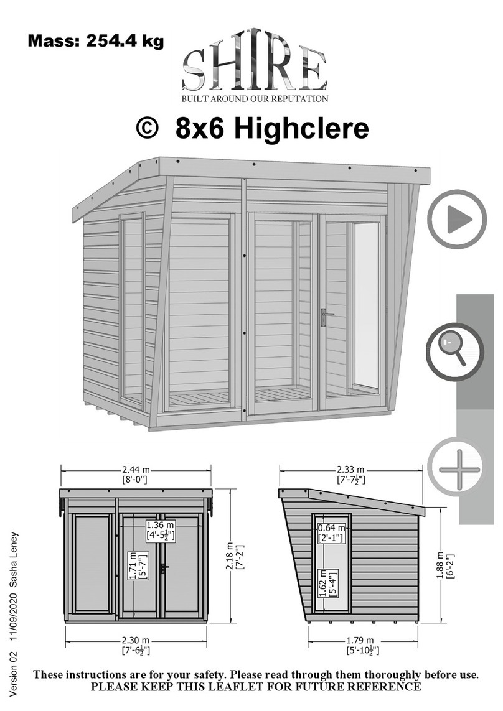
B 18/01/2011 J Shepherd
• We recommend the wearing of non-
slip protective gloves throughout
the assembly process. We also
recommend the wearing of steel
capped protective shoes,
protective head gear, safety glasses
and full length clothing. If step
ladders are to be used we recom-
mend one person holds the ladder
whilst the other is using them. If
necessary a third person should be
used. Do not attempt to erect the
building in windy conditions. Follow
any safety precautions quoted by
the manufacturer for any equipment
you use.
• Every precaution has been taken to
ensure that your building has no
element incorrectly placed or
possibly hazardous. However prior
to use please check for raised grain
or splinters and sand if necessary.
Check that all elements are secure
against reasonable force.
1. Place one hinge on the inner rebate
part of the window; approx. 50mm along
from the rebate edge. The rounded part
of the hinge should sit above the outer
edge of the window. Screw the inner
piece into position ( fig. 1 )using the pre
drilled holes in the hinge and 2x 25mm
screws. Repeat.
Fig 1
2. Place the window into the aperture.
Secure the window to the panel using
3x 25mm screws per hinge, (fig. 2 )
again through the predrilled holes I n the
hinge. Repeat.
Fig 2
3 From the outside, open the window
fully in order to fit a further 2x 25mm
screws per hinge ( Fig.3 ).
Fig3
4 Fitting the Casement Stay. Place
the casement stay centrally on the
inside of the window (Fig 4 ). Place the 2
pins under the casement stay.
Position so that it is not resting on the
window frame and not so high that the
pins are of no use.
Fig 4
5 Fit the Casement Stay (fig 5 ) on the
window using 2x 25mm screws.
Fig 5
6 Mark where the ‘pins’ will be placed.
Fig 6
7 Secure into position using 4x 25mm
screws - 2 in each pin
.1. Place the continuous hinge along the
length of the door (fig 7 ) making sure
that the hinge does not protrude at either
top or bottom.
2 .Fit the small inner part of the hinge to
the door using 6 x25 mm screws in total
fig 7
3 Fitting the door
to frame. Place
the door into the
aperture. Ensure
there is an equal
gap between the
edges of the door
and the aperture.
Screw into position
using 3 x 25mm
screws per hinge.
(fig 8 & 9)
Fig 8
Fig 9
See drawing pages1& 2 .
Fig 10
1. Take one of the A1 logs and mark the
895mm from one end (fig 10 ) . This is
the centre line of the middle bearer,
2. Mark 388mm either way of this line.
(This is the centre of the next two
bearers).
Fig 11
3. Place the other ’A1’ log against the
first one and transfer the lines across
(fig 11).
4. Layout pressure treated base floor
bearer timbers (See page 1 of the
drawing sheets.)
5. The bearers stand with the narrowest
edge to the floor (fig 12 ) and their ends
flush with the outside of the A1 logs.
Fig 12
6. Position the bearers that sit under the
full logs at the sides and measure 20mm
from the log to the edge of the bearer
( fig 13 ), all the way down . This is for
the floorboards to sit on.
Fig 13
8. cut notches out of the tongues on the
A1 logs ( fig 14)at centre marks (steps 1
to 3 above ) and drill through for fixing
bearers
9. Important
Measure corner to corner, as building
must be square
10 Also measure length at the centre of
the building from wall to wall (A1 toA1) to
ensure correct length
before fixing to joists with 1x 80mm
screw (fig14) at each bearer at each end.
Fig 14
See drawing pages 2,3,4,5,6,7
1 Using parts list for each wall layout
correct quantity (fig 15 ) of each
component
for relevant wall (i.e. front, back) in
suitable position for ease of assembly.
Fig 15
2. This is the bottom of all four walls
now ready to be built upon.
3. The walls can now be assembled
as per pages 2,3,4,5 and 6.start
building walls either anti-clockwise
or clock-wise direction.
4. The logs are assembled with the
tongues upwards
9 Each log needs to be tapped home
to log below using timber block
supplied and a rubber mallet (fig 16).
Fig 16
1 Door unit must be placed into
position after the first two layers of
full logs have been assembled
2 Slide unit into aperture from above
(Fig 17& 18) ensuring unit is
completely down and in position.
Fig 18
IMPORTANT SAFETY INFORMATION
A Hinges-windows
B Fit door
C Base frame
D Walls
E Inserting windows and doors
Assembly of playhouse –please read instructions prior to assembly

