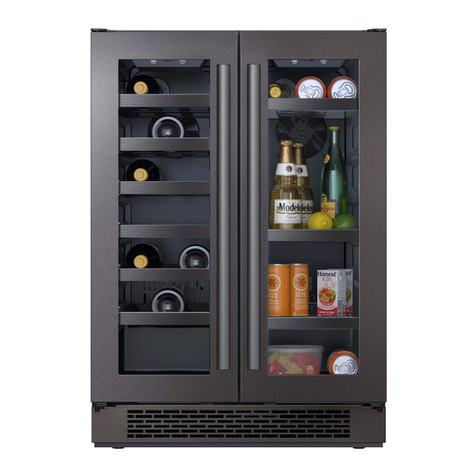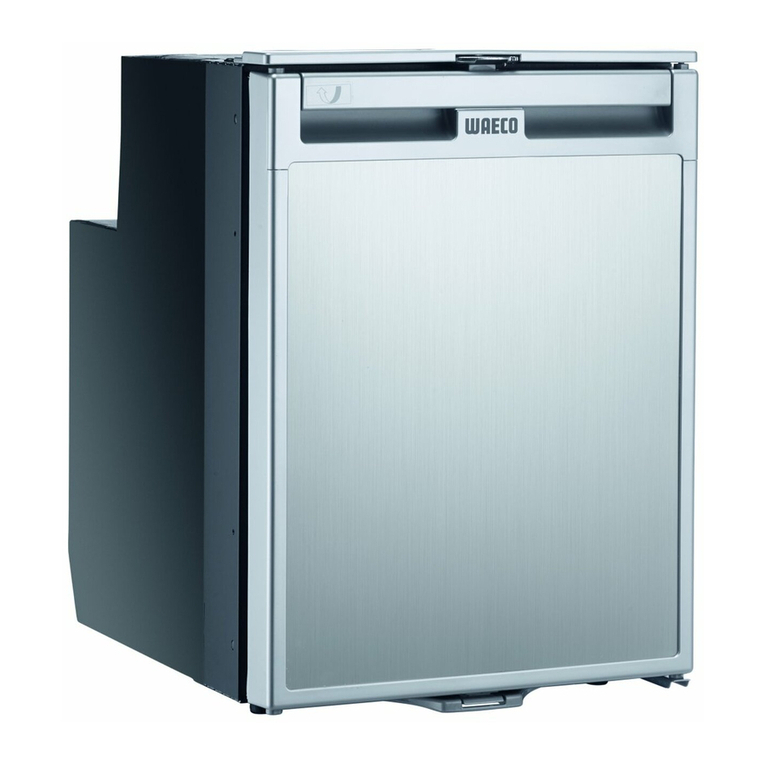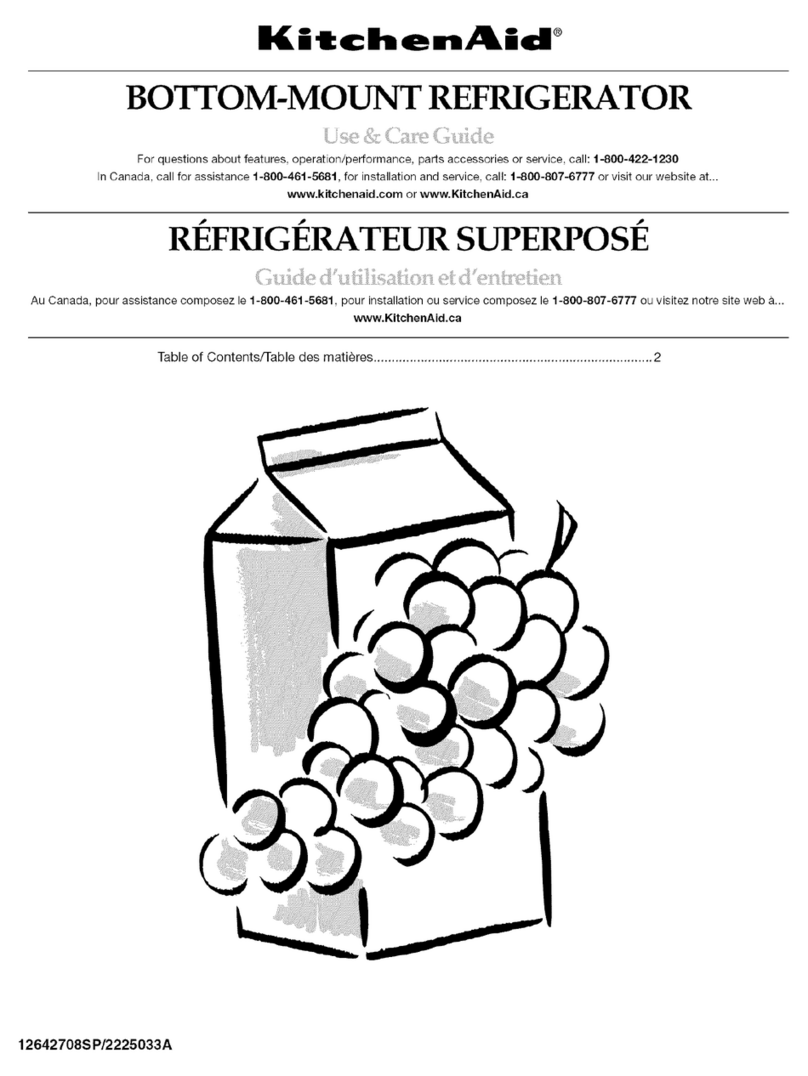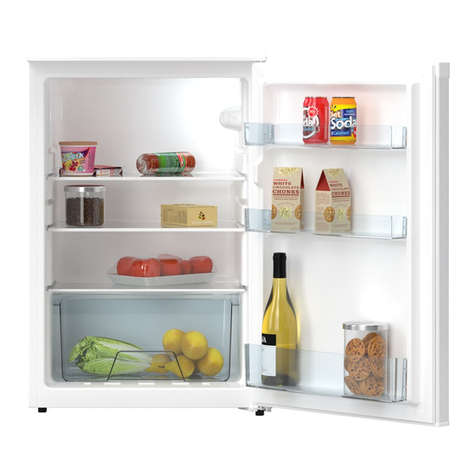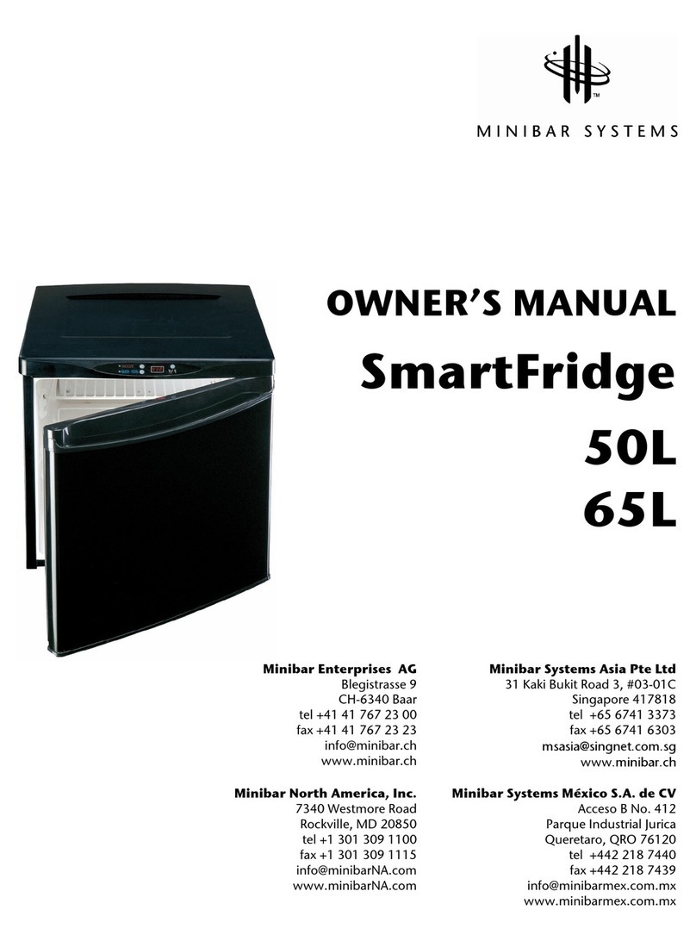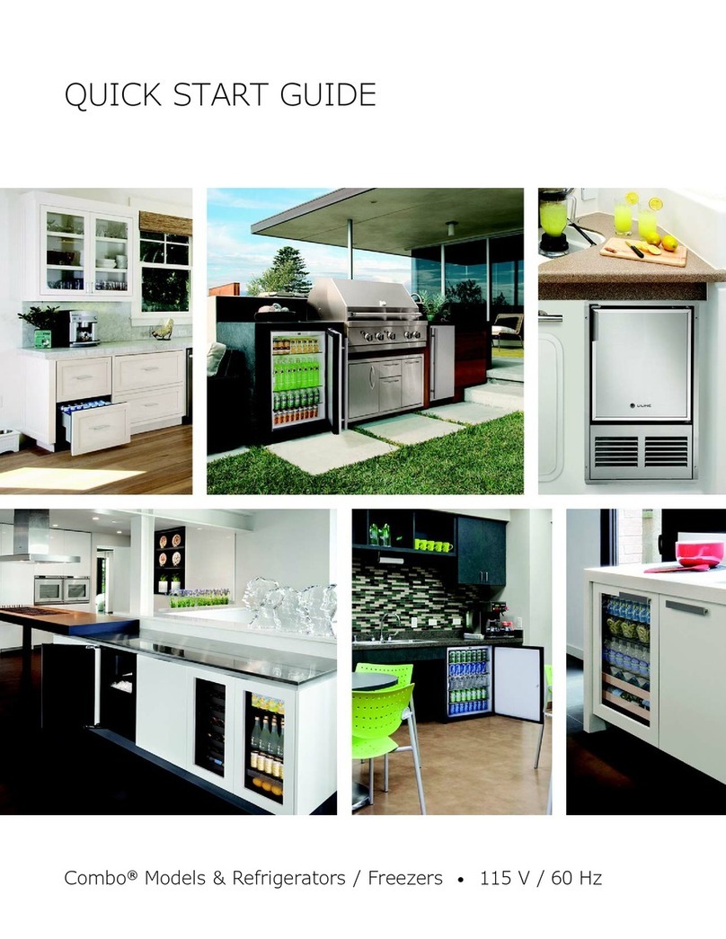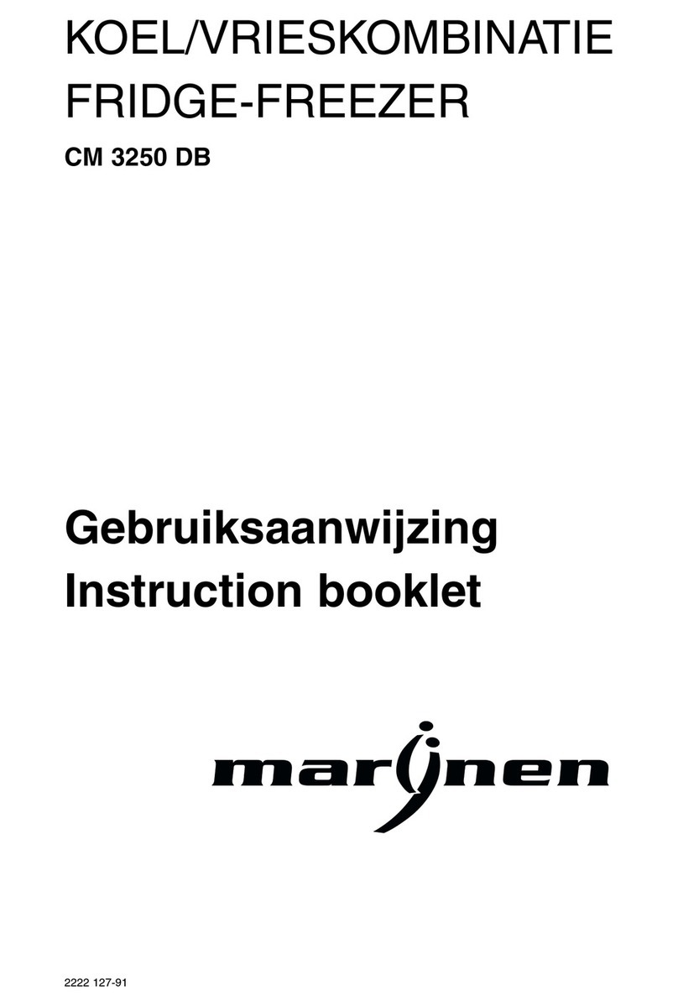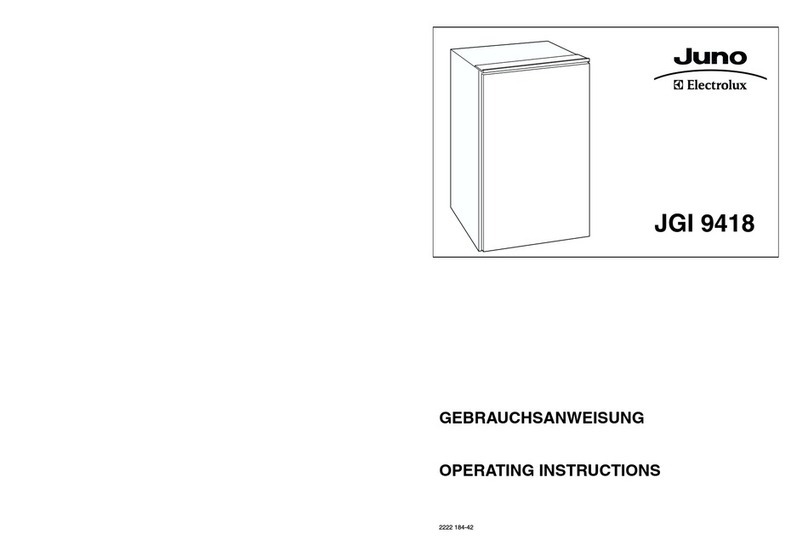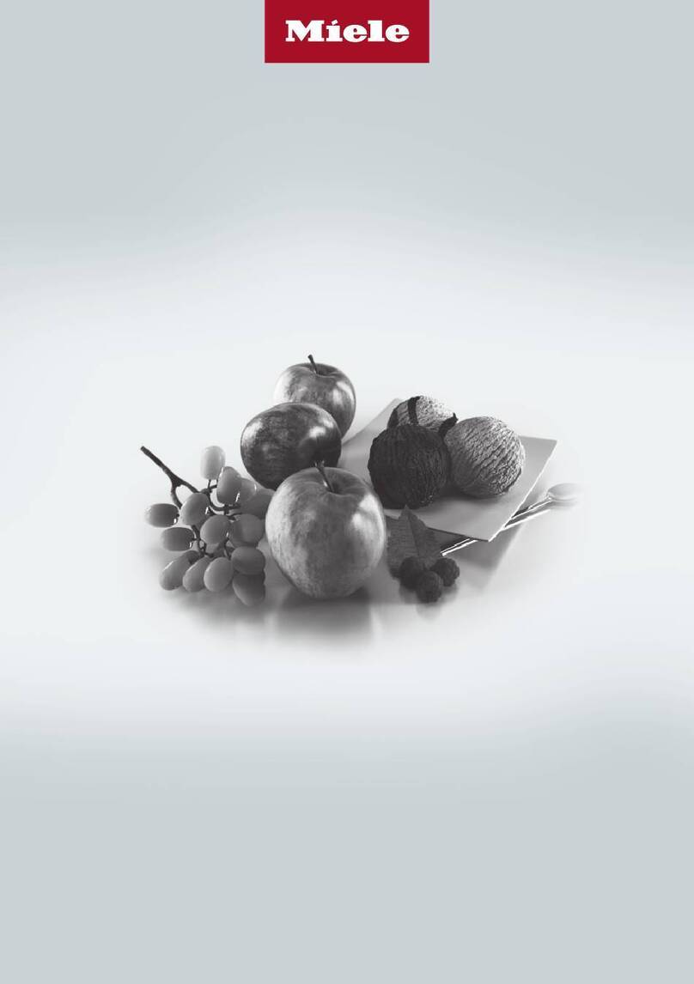FireMagic 3590A Installation instructions

®
RH PETERSON COMPANY | PRODUCT SPECIFICATIONS
®
Product Specications
INFORMATION FOR BUILT-IN & STAND ALONE GRILLS
DOORS AND DRAWERS

E1060i
A790i/E790i
E660i
A540i / A660i
A430i / 530i
CHARCOAL 12-S1
33830-SW/43830-SW
53830-SW
†
ò
ò
(L
$Lô
ó
ò
DELUXE 11-S
CHARCOAL 14-S1
ô
ó
ó
¼
ô
ô
ô
$L
$Lò
$L
$Lò
ò
ò
ò
ò
ò
ô
ò
ò
ò
ò
ò
ò
ò
ò
ó
ò
ò
ò
ò
Warming Drawer
33930S /43930S
53930S
Double Doors
33830-S /43830-S
*53830-S
Masonry Drawer
33930S-12 /43930S-12
53930S-12
Double Doors w/ Dual
Drawers & Tank Tray
33920-SR/43920-SR
53920-SR
Single Access Door
/43934S
53934S
Double Door Access
33820-SL /43820-SL
53820-SL
Single Access Door
w/ Dual Drawers 33917-SR/43917-SR
53917-SR
Single Access Door
33820-TSL /43820-TSL
53820-TSL
Single Access Door
w/ Tank Tray 33801/43801
53801
Single Enclosed Drawer
33802/43802
53802
Double Enclosed Drawer
33803/43803
53803
Triple Enclosed Drawer
ò
33914-SL /43914-SL
53914-SL
Single Access Door
ò
AVAILABLE WITH LEFT
DOOR HINGE (-SL)
AVAILABLE WITH RIGHT
DOOR HINGE (-SR)
OUTDOOR KITCHEN CONSIDERATIONS
Carefully consider grill size & accessories needed.
Combustible construction requires insulating liner.
Select Natural or Propane (LP gas)
Determine total gas consumption for supply line size
Access required to gas connections and shut o valve
Plan location of propane tank away from grill and appliances
Always refer to the installation and operating instructions of your
Fire Magic®grill &/or accessories for installation guidelines &
safety warnings before starting your project.
Always check all gas connections for leaks.
Provide ventilation in island for gas vapors. Allow at least
four ventilation openings (two at oor level and two 16” above oor
10 in² each) at opposing ends/sides.
L O C AT I ON
Identify outdoor area where grill will be installed
Determine the utilities needed (gas, water, electricity, drainage etc.)
Consider element exposure (sun, wind direction*, weather etc.)
M AT E R I A L S
Foundation- concrete
Base- brick, stone, stucco, concrete
Countertop- tile, granite, marble, concrete
Notes:
1. There is a hanger on three sides of each grill. You must
allow clearance for the hanger (SEE DETAIL 1).
2. The control panel (face) of the grill is wider (SEE DETAIL 1) than
the cutout width.This conceals the cutout space on the left & right hand sides.
3. Clearance of 10” on each side of the oven is recommended for unrestricted
operation of lid and rotisserie and at least 3” at the rear flange for ease
of maintenance and proper operation.
(18” from combustible surroundings on each side and rear is required)
4. See specific model cutout plan for units equipped with motorized hood.
5. Insulating liners must be used & are available for combustible surrounds (See pg.6)
6. The rotisserie motor on all models is located on the right side of the grill. Optional
Reverse Brackets are available to mount rotisserie motor on opposite side. ONLY units
ordered with backburner option come with rotisserie kit and brackets.
DETAIL 1
2
*prevailing winds must not go toward the back of unit
AVAILABLE w/ LOUVERS (-12T)
33920S-22 /43920S-22
53920S-22
DOUBLE DOORS w/ 2 DUAL
DRAWERS
Countertop Detail
depth equals
countertop overhang
1” for all Echelon Models
¾“ for all Aurora Models
to cabinet face
X
(X)Extra cut-out for
Power Hood ONLY
11”
10”
1¼”
Grill Hanger Outline Non-Combustible
material
Grill hanger varies in width
(2½"-3" ALL AROUND)
depending on the size &
configuration of the grill.
TOP VIEW
®
3"3"
3" clearance required for access
to battery compartment
when using material that extends
out from island surface.
FRONT VIEW
DETAIL 2

E1060i
A790i/E790i
E660i
A540i / A660i
A430i / 530i
CHARCOAL 12-S1
33830-SW/43830-SW
53830-SW
†
ò
ò
(L
$Lô
ó
ò
DELUXE 11-S
CHARCOAL 14-S1
ô
ó
ó
¼
ô
ô
ô
$L
$Lò
$L
$Lò
ò
ò
ò
ò
ò
ô
ò
ò
ò
ò
ò
ò
ò
ò
ó
ò
ò
ò
ò
Warming Drawer
33930S /43930S
53930S
Double Doors
33830-S /43830-S
*53830-S
Masonry Drawer
33930S-12 /43930S-12
53930S-12
Double Doors w/ Dual
Drawers & Tank Tray
33920-SR/43920-SR
53920-SR
Single Access Door
/43934S 53934S
Double Door Access
33820-SL /43820-SL
53820-SL
Single Access Door
w/ Dual Drawers 33917-SR/43917-SR
53917-SR
Single Access Door
33820-TSL /43820-TSL
53820-TSL
Single Access Door
w/ Tank Tray 33801/43801
53801
Single Enclosed Drawer
33802/43802
53802
Double Enclosed Drawer
33803/43803
53803
Triple Enclosed Drawer
ò
33914-SL /43914-SL
53914-SL
Single Access Door
ò
DETAIL 1
TYPICAL
DETAIL 1
TYPICAL
DETAIL 1
TYPICAL
DETAIL 3
TYPICAL
SEE NOTE 6
AVAILABLE WITH RIGHT
DOOR HINGE (-SR)
AVAILABLE WITH LEFT
DOOR HINGE (-SL)
AVAILABLE WITH RIGHT
DOOR HINGE (-TSR)
®CUT-OUT DIMENSIONS
DESCRIPTION HOOD
OPEN
HOOD
CLOSED
A B
Echelon E1060i 35 5/8” 26 3/4”
Echelon E790i 35 5/8” 26 3/4”
Echelon E660i 35 5/8” 26 3/4”
Aurora A790i 35 7/8” 26 3/8”
Aurora A660i 32 1/4” 25”
Aurora A540i 32 1/4” 25”
Aurora A530i 32 1/4” 25”
Aurora A430i 32 1/4” 25”
Deluxe 11-S 30” 25 1/8”
32” Gourmet
Charcoal 14-S1 31 3/4” 32 1/2”
26” Gourmet
Charcoal 12-S1 31 3/4” 32 1/2”
B
A
*53830-S Masonry Drawer (14½ x 32¼ x 22)
† 53830-SW Warming Drawer (14½ x 32¼ x 22)
DETAIL 3 Door/Drawer Frame Outline
3
ALL DIMENSIONS ARE IN INCHES
Door frame varies in width (1"-2" ALL AROUND)
depending on the size & configuration of
the door & drawer.
AVAILABLE WITH RIGHT
DOOR HINGE (-SR)
(a)
(a) 53938S DOUBLE ACCESS DOORS
is aesthetically designed to fit under the A790i/E790i.
CUT-OUT REQUIRED: 16" x 39"
DETAIL 2
TYPICAL
DETAIL 2
TYPICAL

(1) CO canister can be stored in back.
Additional 7" clearance needed.
2
+ Kegerator requires a circular cut-out on
countertop (2" diameter) for Tap.
BEVERAGE CENTER
1D-SSA
POWER BURNER
19-S0XXX-0
DOUBLE
SIDEBURNER
3281
SINGLE
SIDEBURNER
3279-1
BAR CADDY
1D-S0
SEARING STATION
3287-1
REGAL I COUNTERTOP
34-S
18
DETAIL 4
TYPICAL
SEE DETAIL 4
ô
ò
ò
ó
ò
BLENDER
3284A
4
ô
ó
SINGLE
3280
SIDEBURNER
4
ô
ó
STAINLESS
STEEL SINK
3587
6
DELUXE CLASSIC
COUNTERTOP
31-S
12
ò
ò
DELUXE GOURMET
COUNTERTOP
3C-S
14
ò
ò
ò
ô
ô
ò
3590A
REFRIGERATOR
3591
KEGERATOR(¹)
3592
ICE MAKER
ô
ô
ǩ
ò
ò
ò
12
12
12
12
12
12
ô
+
DETAIL 4
TYPICAL
23918(-S)*
STORAGE DOOR
25914(-S)*
DRAWER & L.P
DOOR ASSEMBLY
23924(-S)*
STORAGE DOOR
23912(-S)*
STORAGE DOOR
23914(-S)*
STORAGE DOOR
23917(-S)*
STORAGE DOOR
23930-S
CLASSIC DOUBLE DOORS
23930S-12
CLASSIC DOUBLE DOORS
W/ DUAL DRAWERS & TANK TRAY
23830-S
MASONRY DRAWER CABINET
23920-1(-S)*
STORAGE DOOR
23920(-S)*
STORAGE DOOR
23920-1T(-S)*
TANK DOOR LOUVERED
w/ PULL OUT TRAY
23820-S
DUAL DRAWER
CABINET
ò
ò
ò
ô
ò
ò
ò
ò
ò
ò
ò
ò
ò
ò
ò
ò
ò
ô
ò
ò
(-S) signifies STAINLESS STEEL
w/o (-S) signifies BLACK POWDER COATED
ò
ò
ò
ò
ô
53825-T
TRASH CONTAINER
ô
Notes:
1. There is a hanger on three sides of the cutout (SEE DETAIL 3).
2. The control panel (face) of the accessories is wider (SEE DETAIL 3) than
the cutout width.This conceals the cutout space on the left & right hand sides.
3. Clearance of 10” on each side, and 3” at the rear of the oven is
recommended for unrestricted operation of accessories.
(18” from combustible surroundings on each side and rear)
4. Insulating liners must be used and are available for combustible
surrounds. Double Sideburner (3281), Single Sideburner (3279-1) and
Drop-In Sideburner (3280) do not require an insulating liner (See pg.6).
• Covers
• Rotisserie, chicken or turkey holders, at basket
• Infrared burners
• Griddles
• Wok, turkey/ crab pot
• Charcoal basket
• Woodchip smoker box
• Cutting board
• Tool sets
• Grill lights
• Grill brush with replacement head
• Stainless and grill cleaner, foil drip tray liners
4ALL DIMENSIONS ARE IN INCHES
GRILLING ACCESSORIES
Countertop Detail
depth equals
countertop overhang
to cabinet face
¾“ for All Slide-In Models
DETAIL 4 Non-Combustible
back ennclosure
Accessory Hanger Outline
Accessory hanger varies in
width (2"-2½" ALL AROUND)
depending on the size
& configuration of the
accessory.
TOP VIEW
FRONT VIEW
®
3"3"
3" clearance required for access to
battery compartment
when using material that extends out
from island surface.
For Power Burner, Double Sideburner and
Single Sideburner only
DETAIL 5
Table of contents
Other FireMagic Refrigerator manuals

