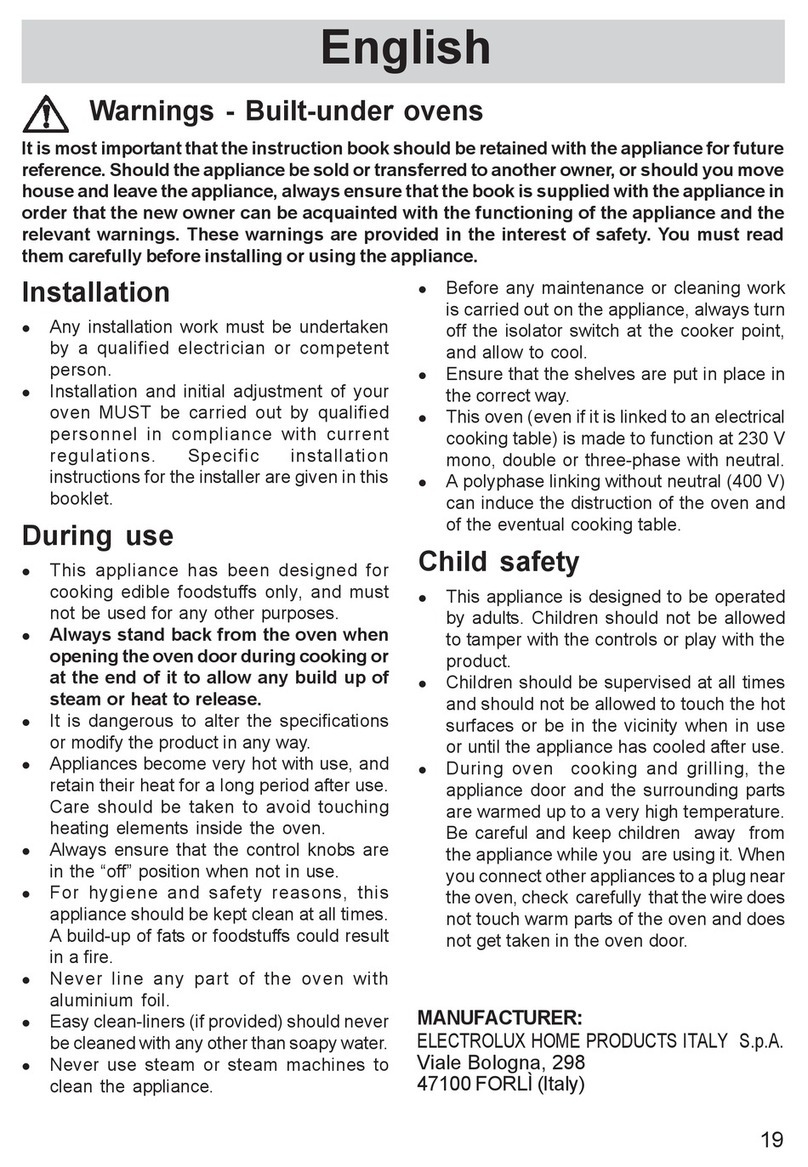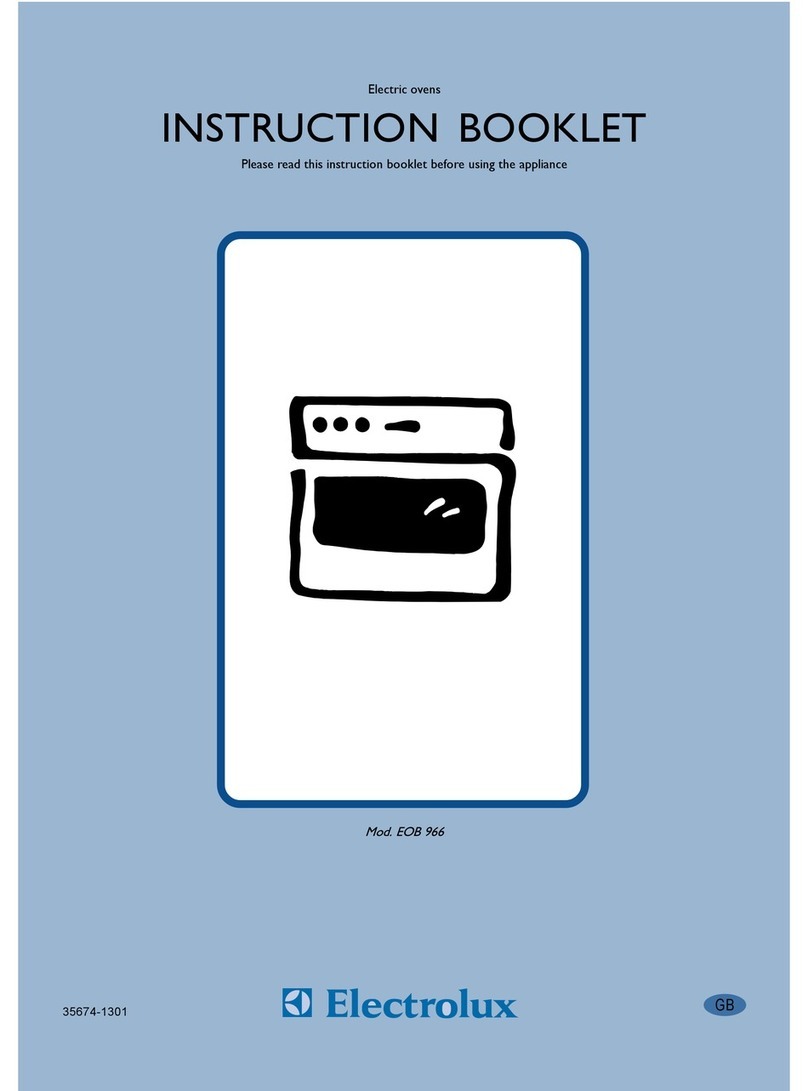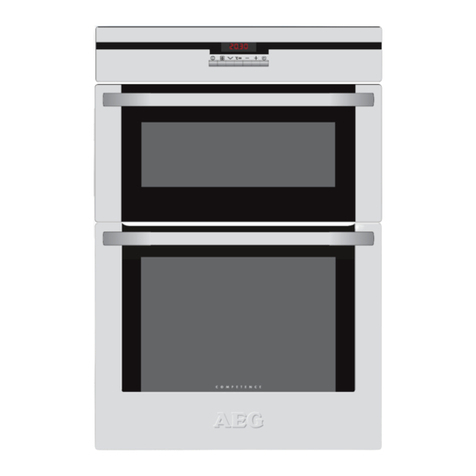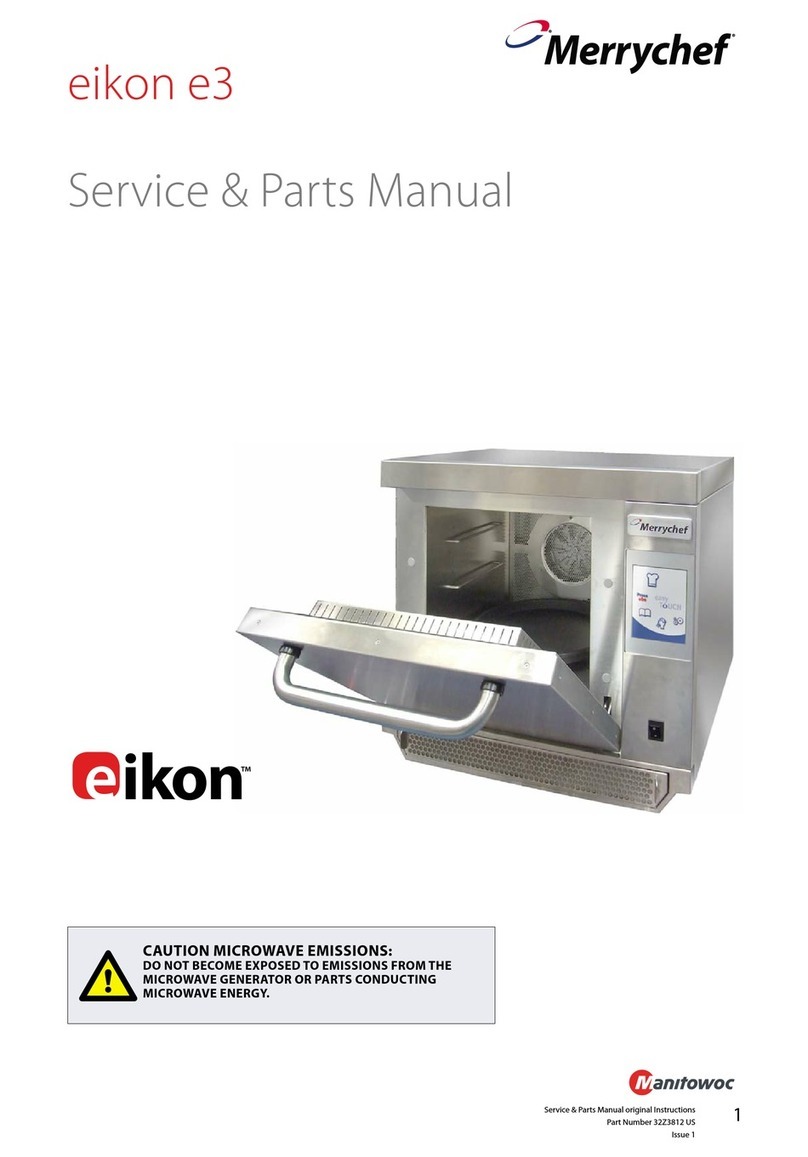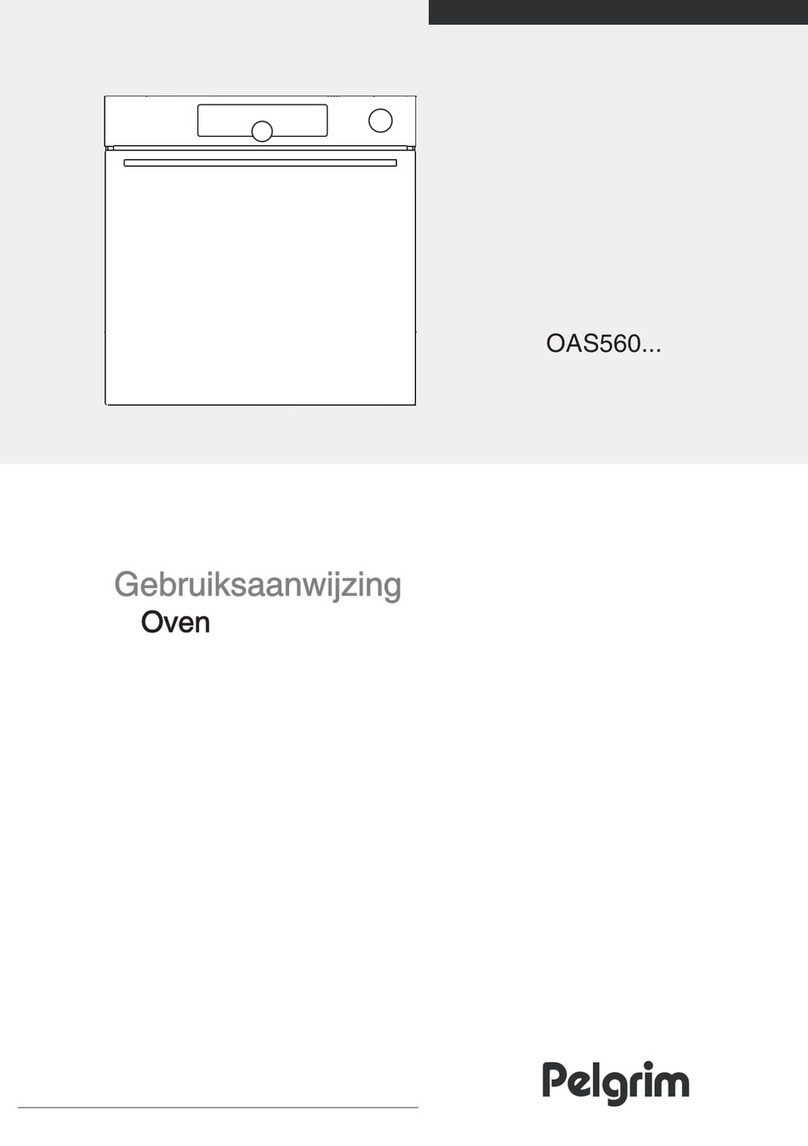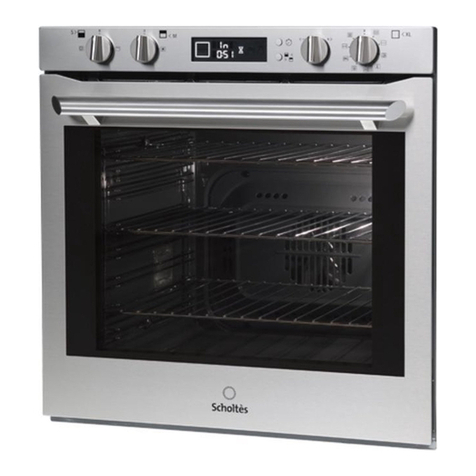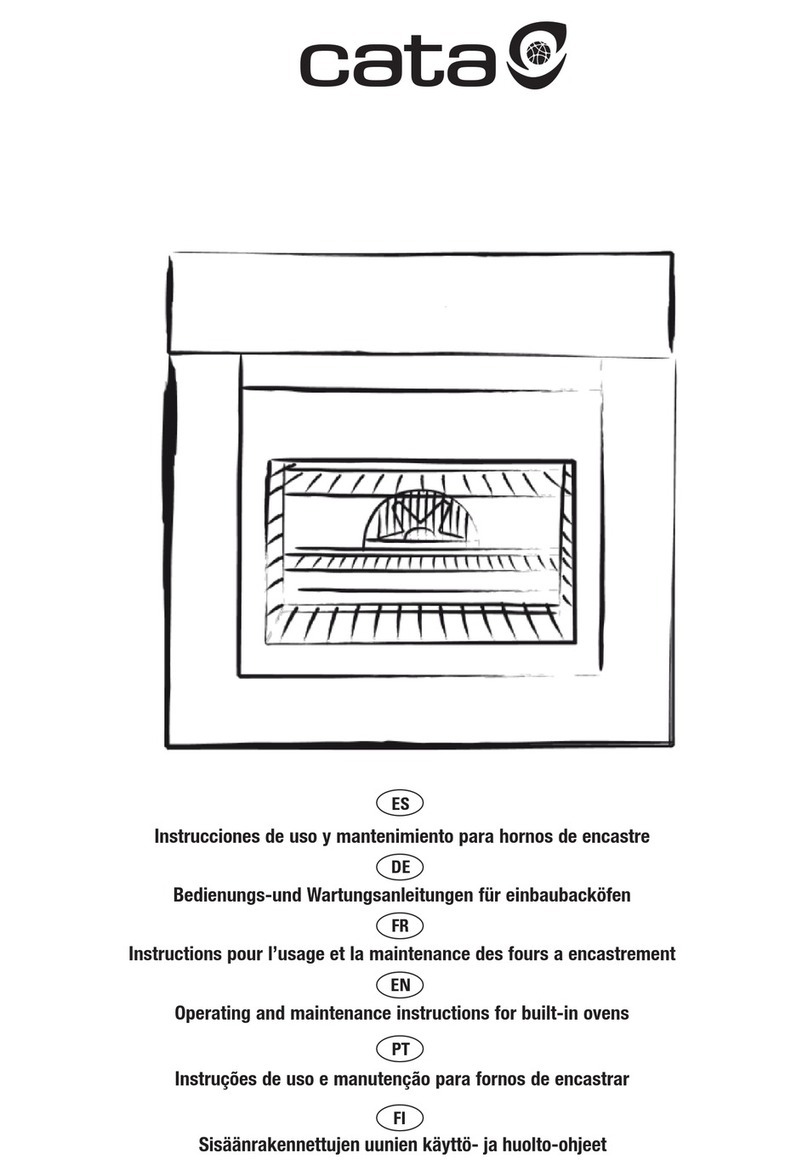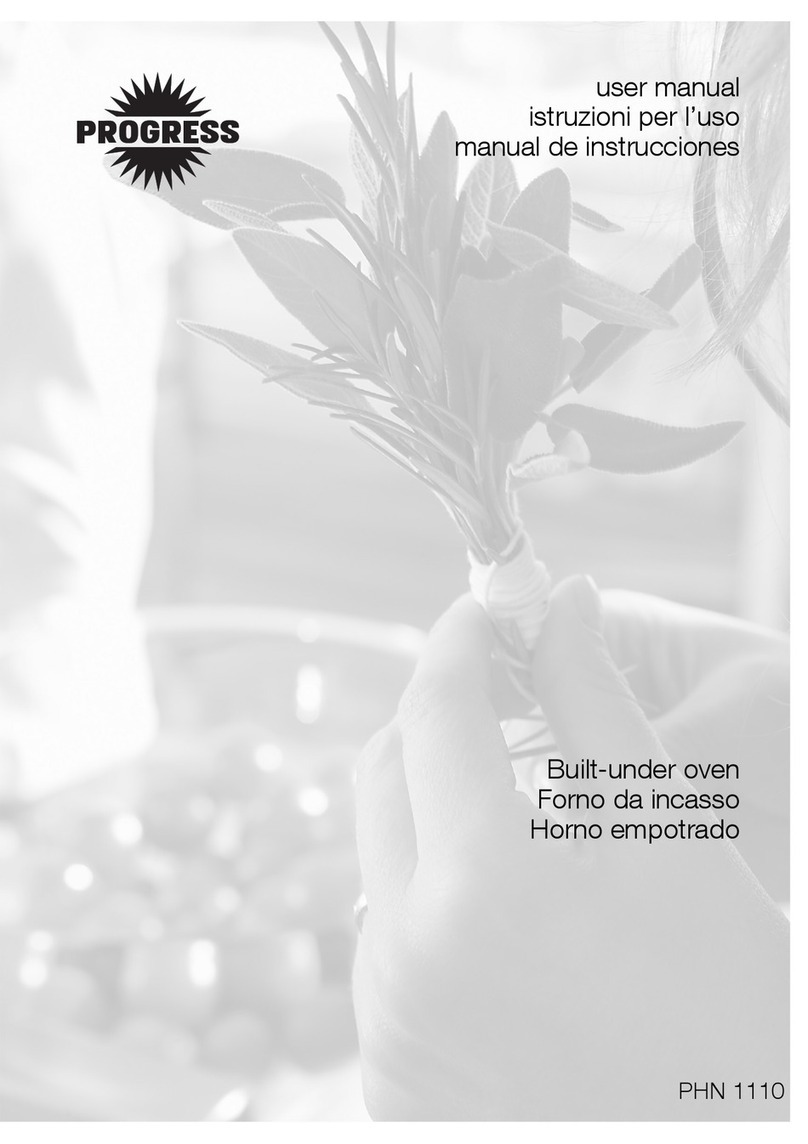
Forno Rustico 120 - Oven Installation Instructions
1. Construct a 4” concrete slab supported by 2 masonry walls.
If space between walls is over 42”, build a third center wall.
The width and length of slab will be determined by the
size of the oven being installed. The slab should be large
enough to have room for at least 6” of insulation (ceramic
fiber blanket and vermiculite) all around. At the front of
the oven, the slab should be large enough to accommodate
the front arch or any other finishes (stone, bricks, tile, etc.).
(See construction details 1.)
2. For better insulation, lay one or two rows of fire bricks over
the slab or use ceramic fiber board.
3. Then, lay the oven floor pieces without any mortar or
grout. This will prevent possible cracking due to thermal
expansion. Be sure to leave enough space for the front
arch. If the joints of the floor pieces are uneven, smooth
them over using an angle grinder or coarse sand paper.
This will prevent the edges from chipping in the future.
4. Assemble the oven starting from the door pieces. Be sure
that all the dome pieces fit tightly together. The space
between the oven floor and the dome pieces should be left
open. The ash from the first several fires will fill this space
and lock the oven in place.
(760) 305-8082 • www.dolcevitaspecialtyimports.com

