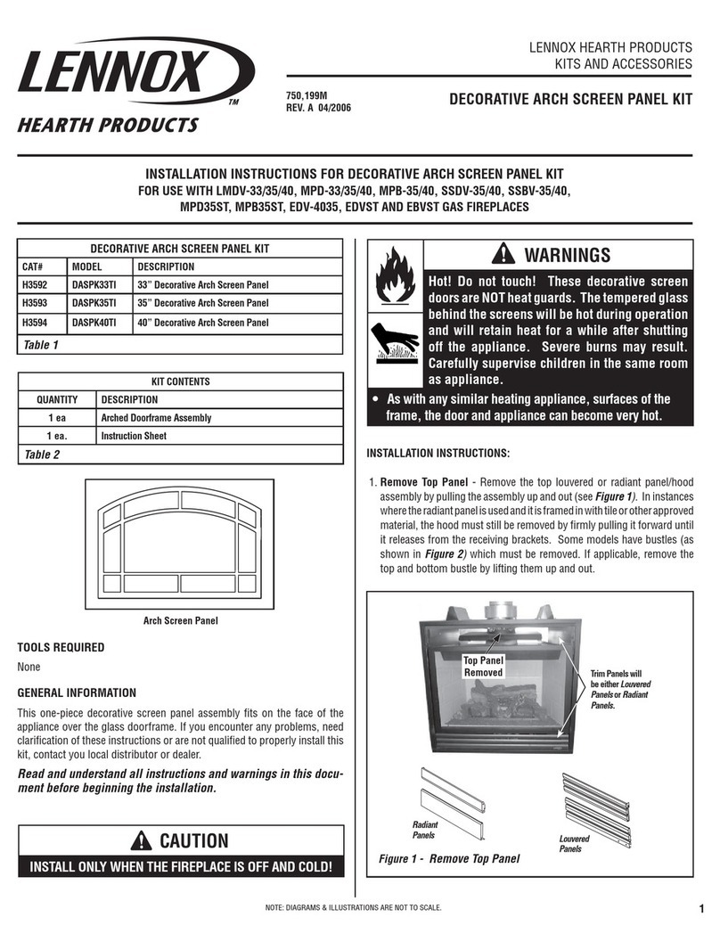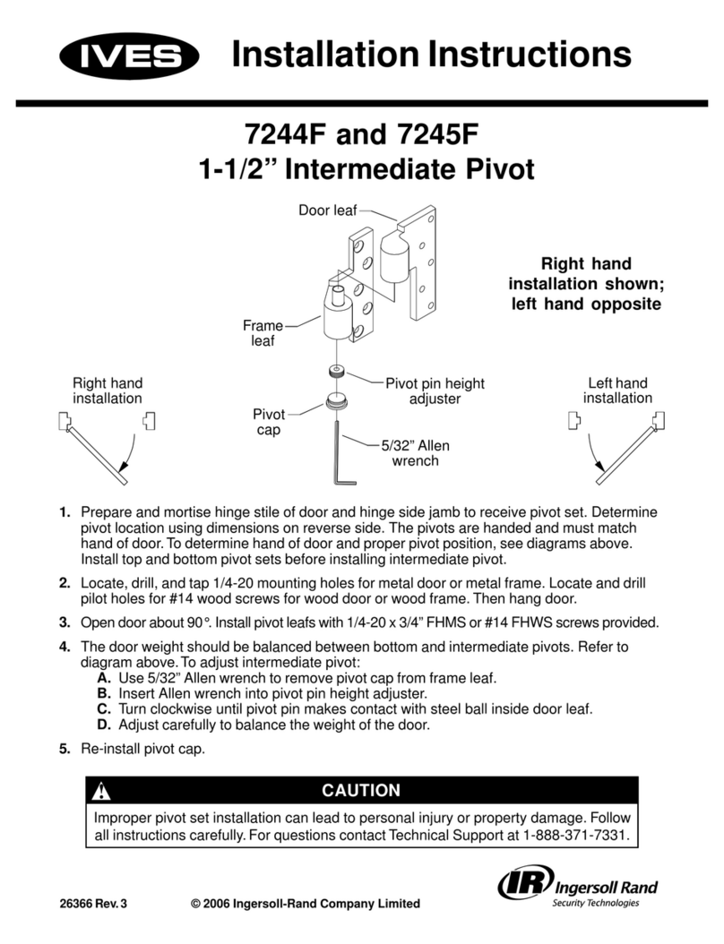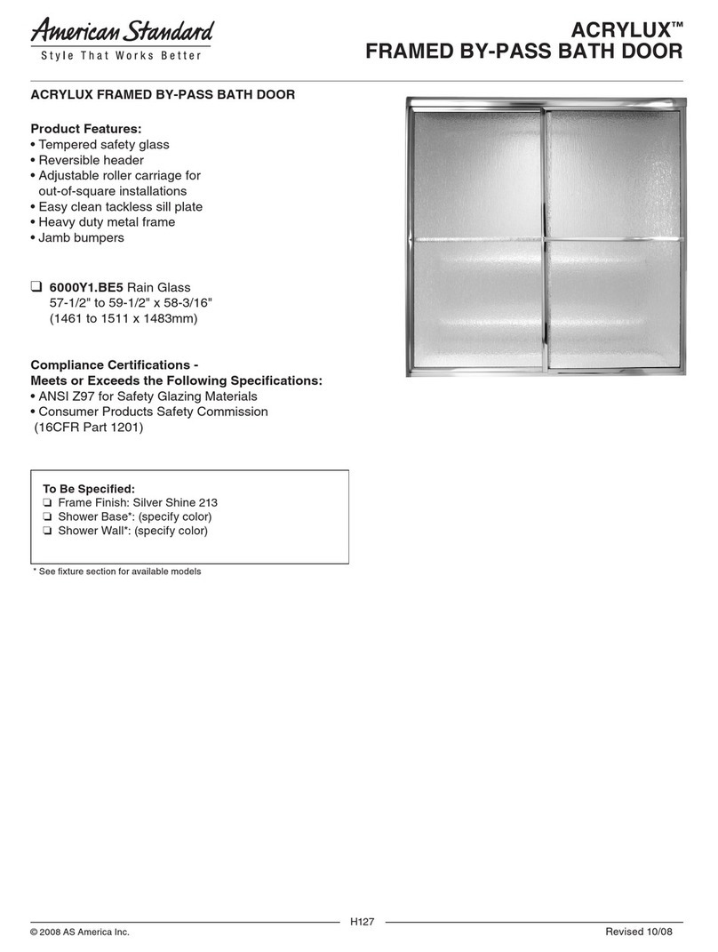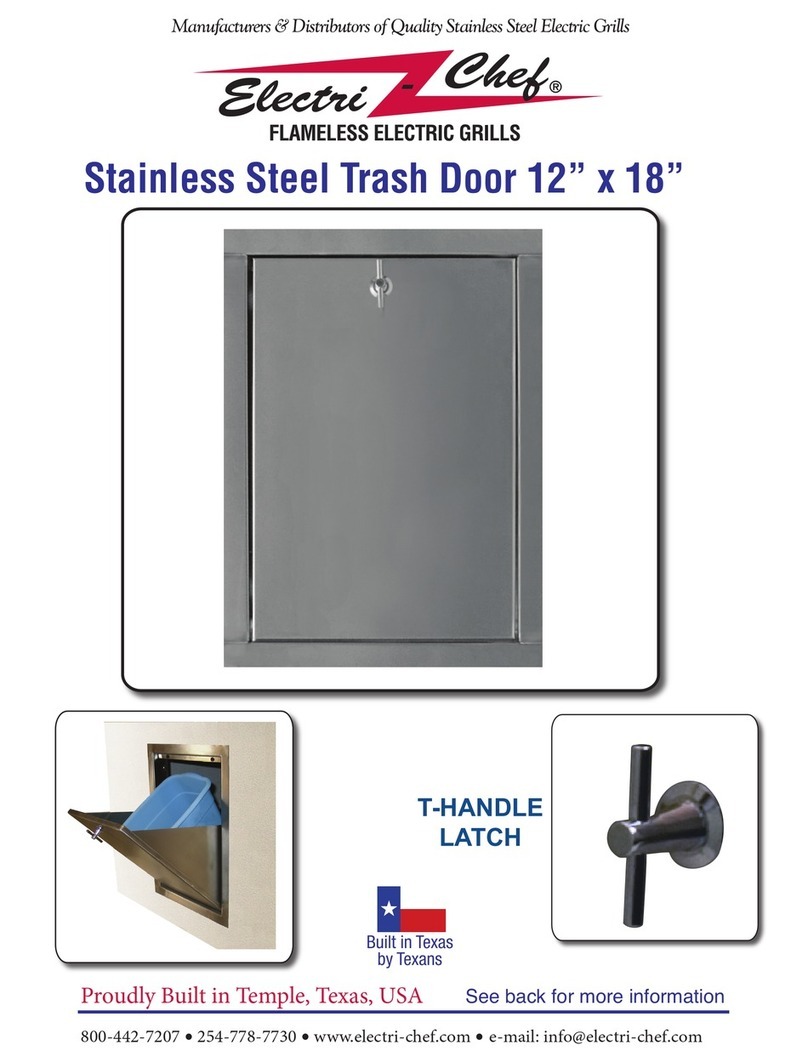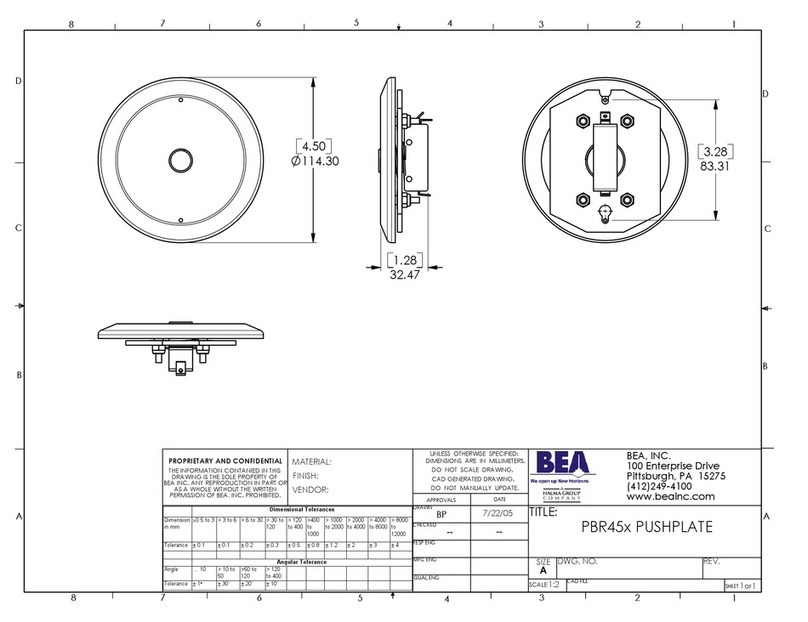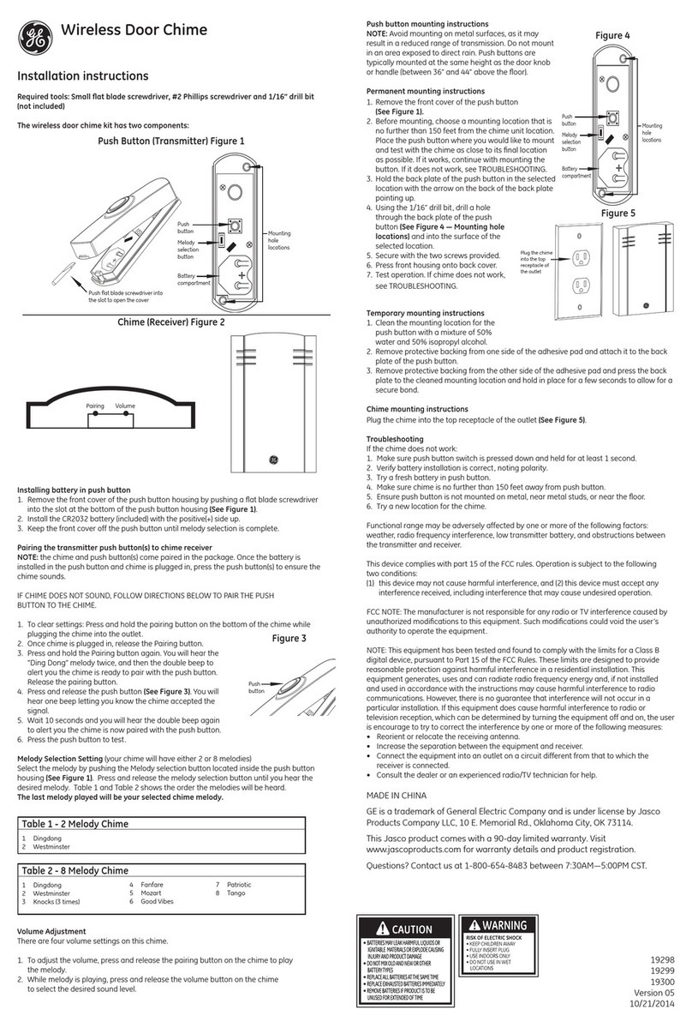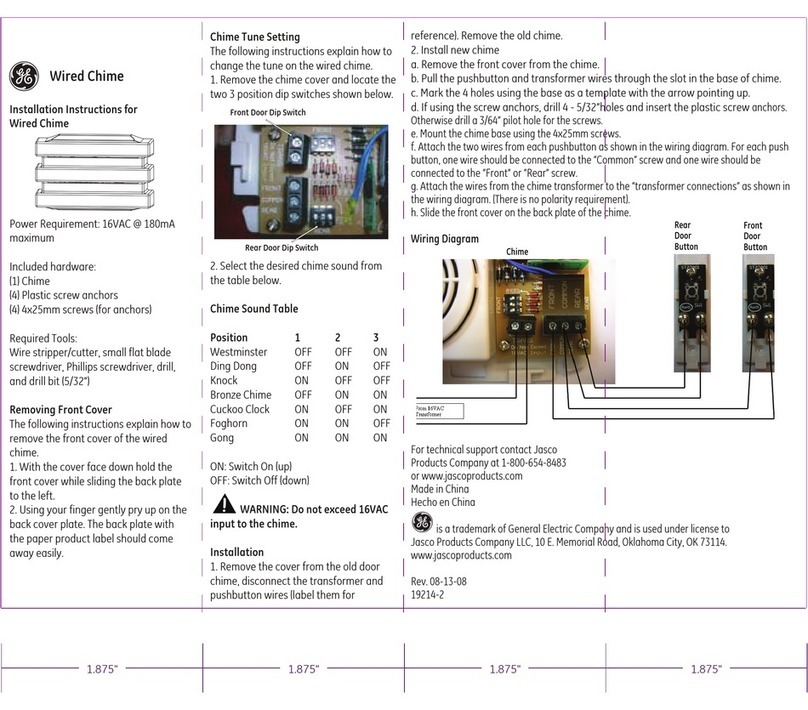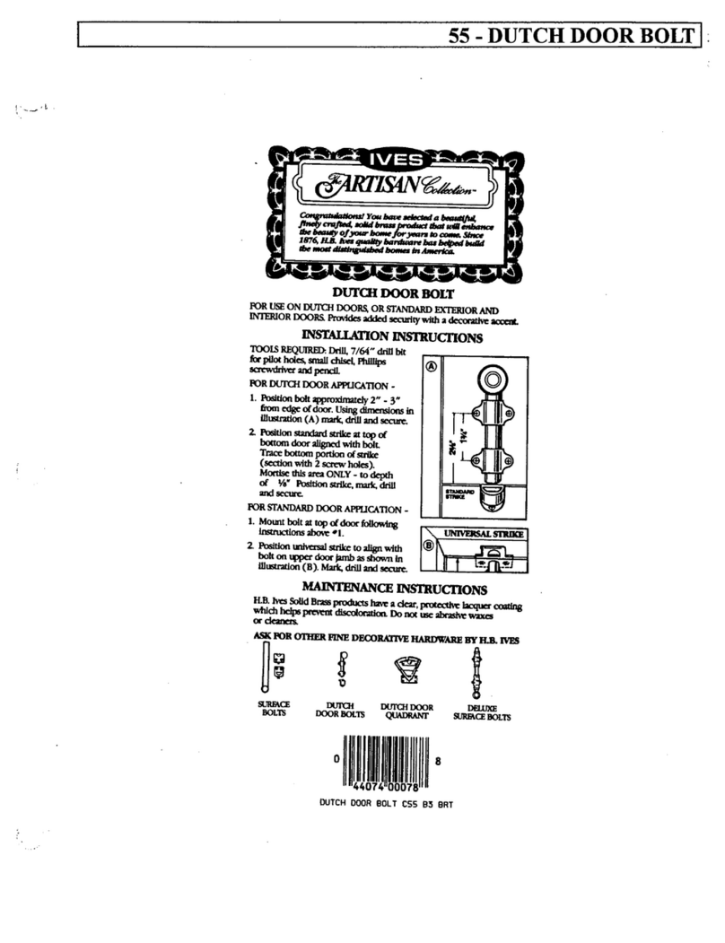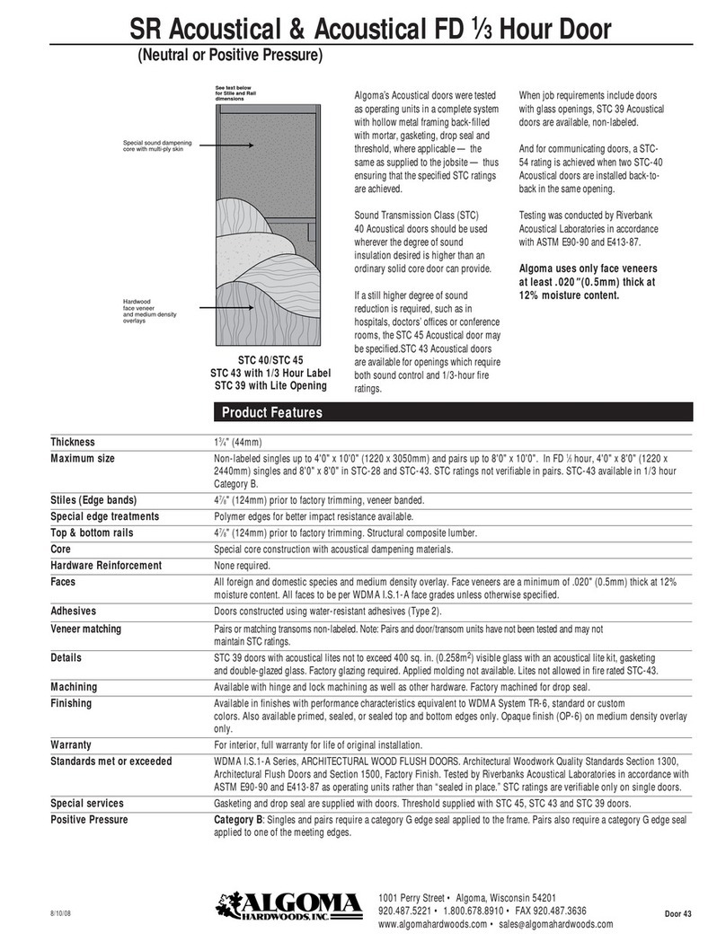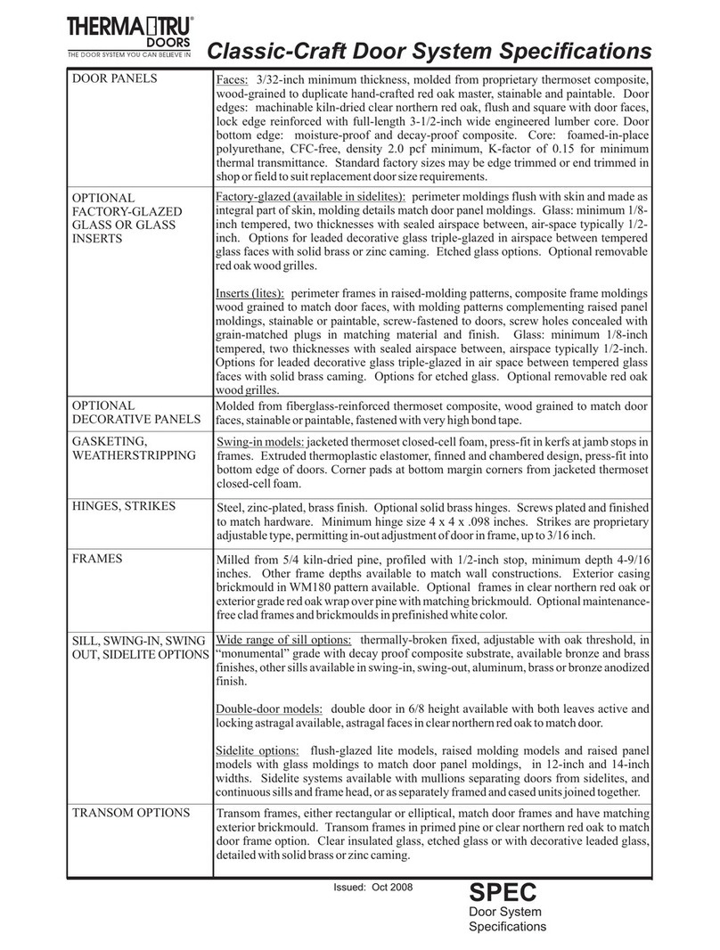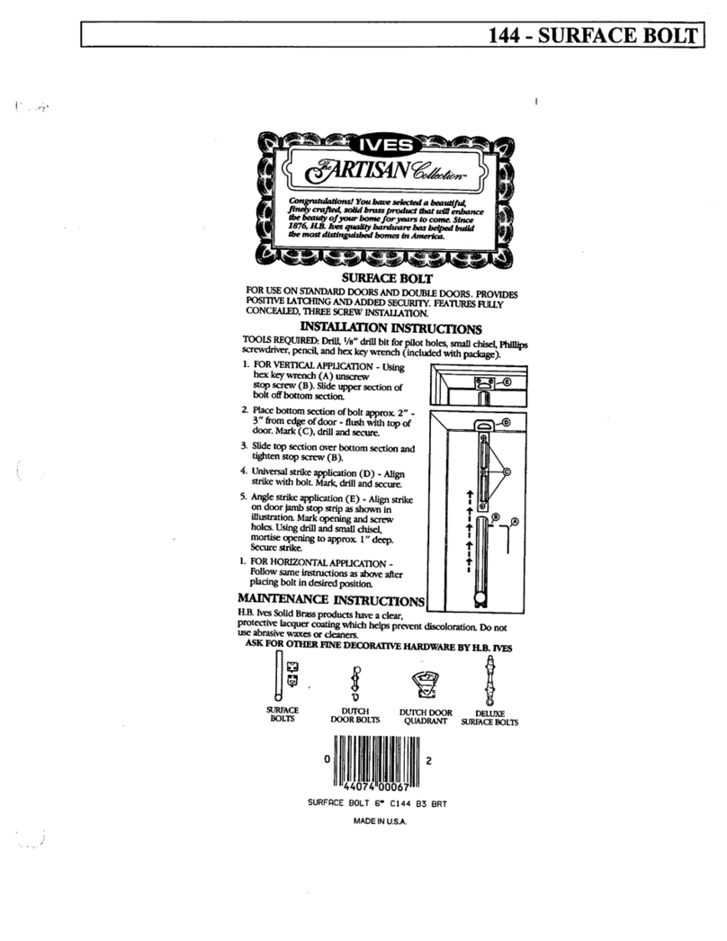INTRODUCTION
Parts List
REFERENCE QTY PRODUCT DESCRIPTION
A1 2 Top and Bottom Tubes
B1 1 Screen Material
C1 1 Bottom Flap
D1 1 Doors Over 5.5m Width Small Safety Spring (Orange tag)
E1 1 Doors Up to 5.0m Wide Free End bracket (with shaft)
E2 1 Doors up to 5.0m: Free End Collar
F1 1 Motor Bracket
H1 1 30cm Cowling
I1 1 Pair Cowling Pair of Ends
J1 2 6mm Nylon Insert For Bottom Flap (not shown)
K1 2 Insert Lockers
L1 2 100mm J Bracket Guide
M1 1 Left Hand 100mm Dia J Bracket Bzp
M2 1 Right Hand 100mm Dia J Bracket Bzp
N1 2 100mm Black Tube Cap/Insert
O1 1 Electric Motor Assembly
P1 1 Rotary Drive Switch - Optional
P2 1 Contactor Box and Drive Switches - Optional
Q1 1 80x80x5 Plastic Junction Box
R1 8 M8x30 HT Set screw
S1 10 M8 Nyloc Bzp
T1 8 M4.2x19 Posi-Pan Self Drill Screws
U1 4 M5.5x19 Hex Self Drill Coarse Screw
V1 2 Nylon Cable Tie 150 x 3.6mm (not shown)
X1 1 Wall Bracket Hole Template (not shown)
Y1 1 140x45mm Yellow template (not shown)
Z1 2 M8x20 HT Set screw and Nut
Your Safety
The larger doors will require a mechanical lift to mount the roller assembly onto the top
brackets. The respective weights are given in the table below based on standard material. Add
5% to this figure for doors supplied with ‘HP’ fabric, and 15% for doors supplied with black
Stockscreen and solid fabrics.
WIDTH/HEIGHT 3.1m 4.1m 5.1m
2.5m 25kg 26kg 27kg
3.0m 27kg 28kg 29kg
3.5m 29kg 30kg 31kg
4.0m 32kg 33kg 34kg
4.5m 34kg 35kg 36kg
5.0m 36kg 37kg 38kg
5.5m 45kg 46kg -----
6.0m 47kg 48kg -----
Table 1, Roller Assembly Weights
