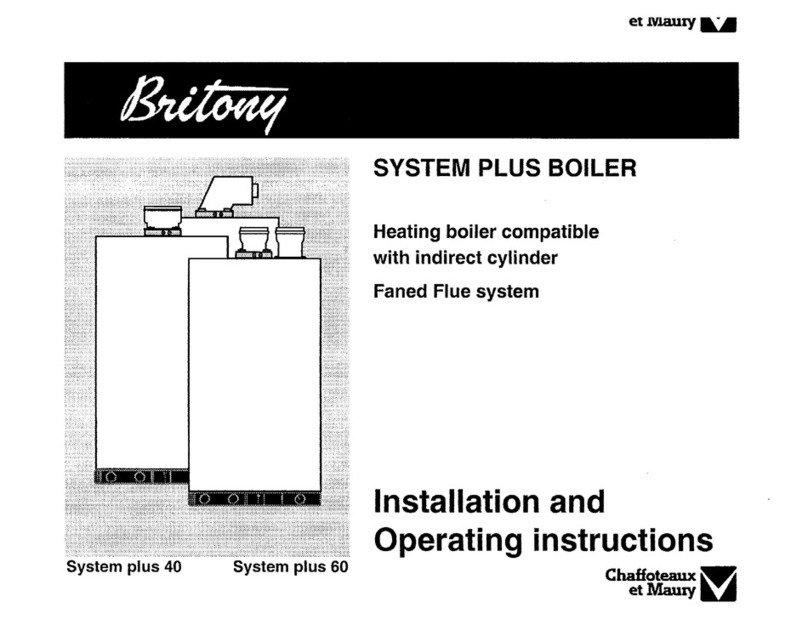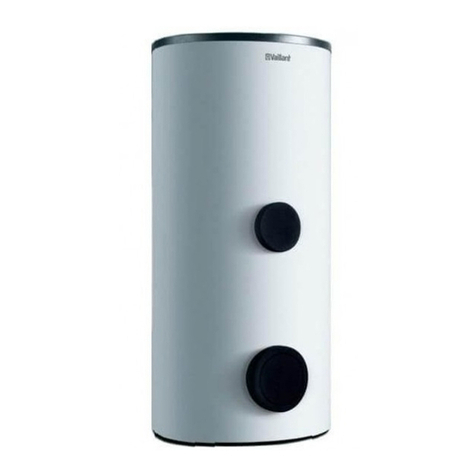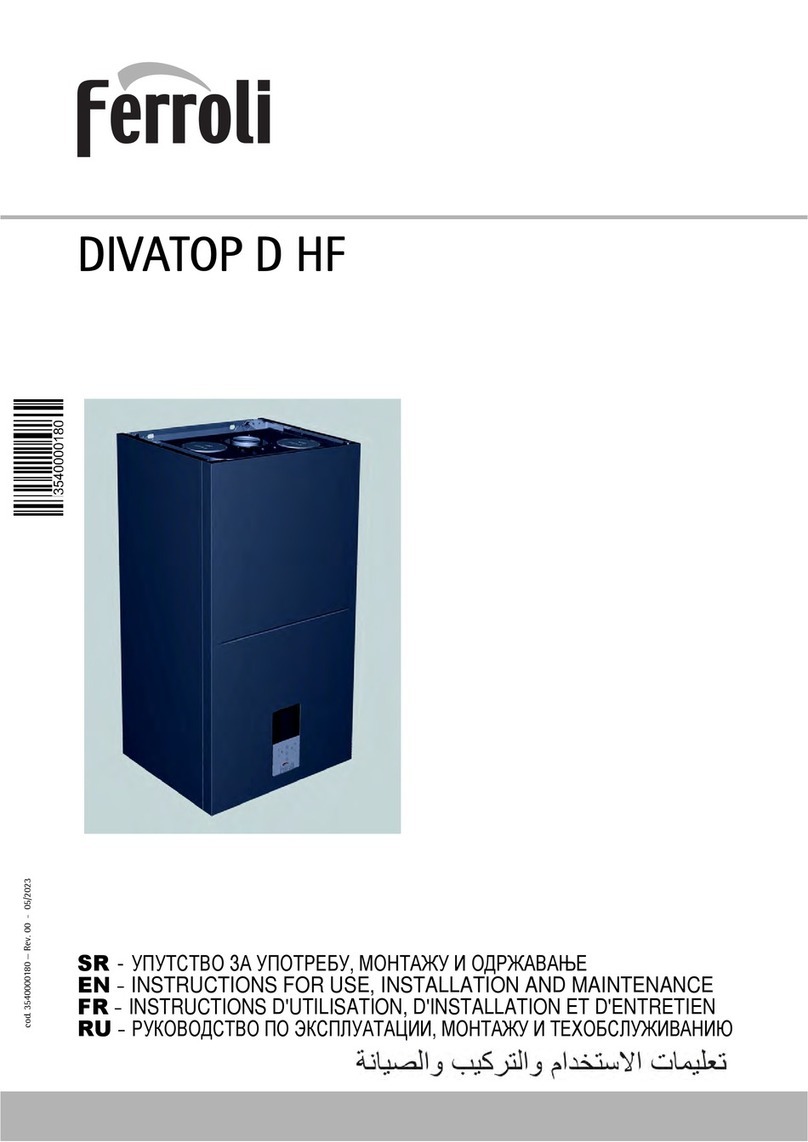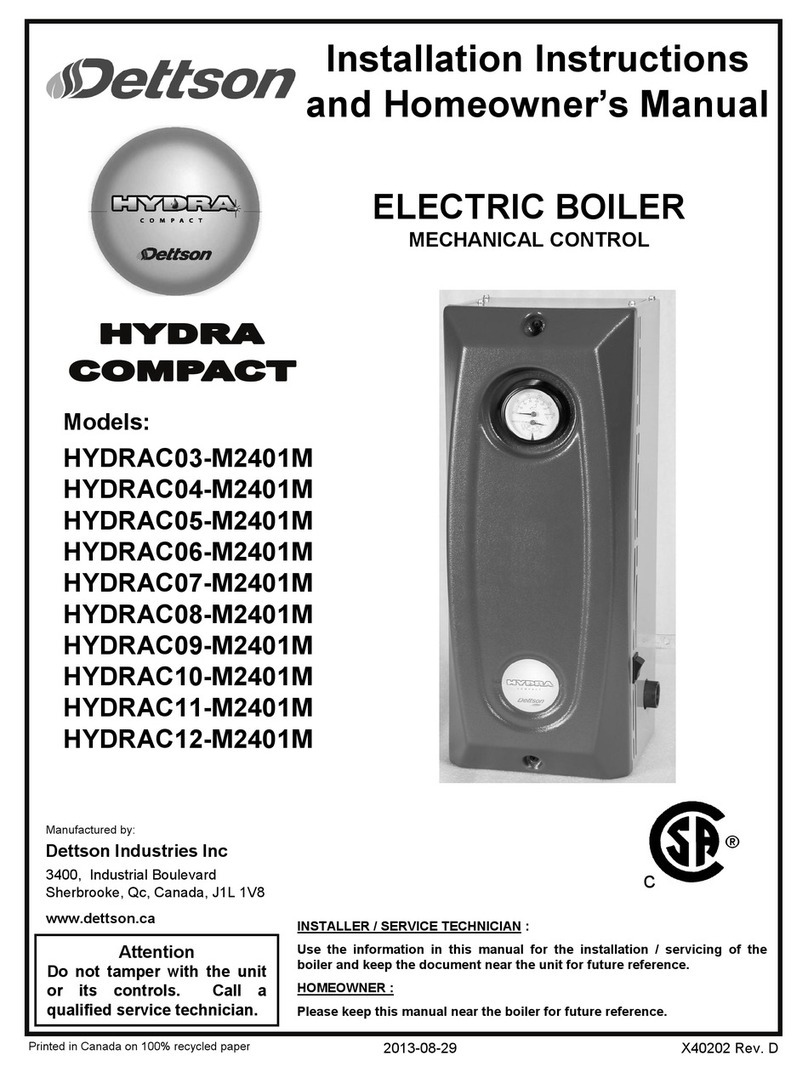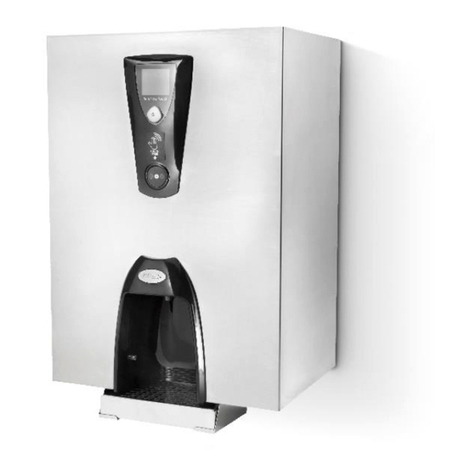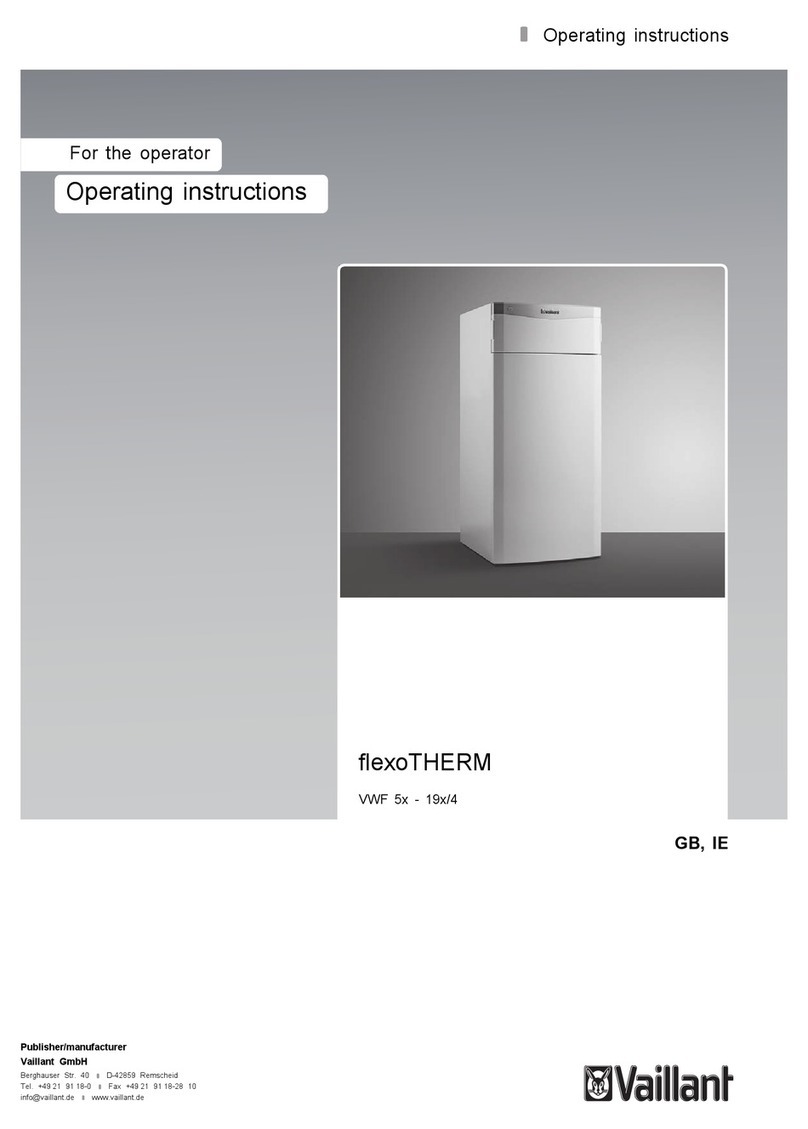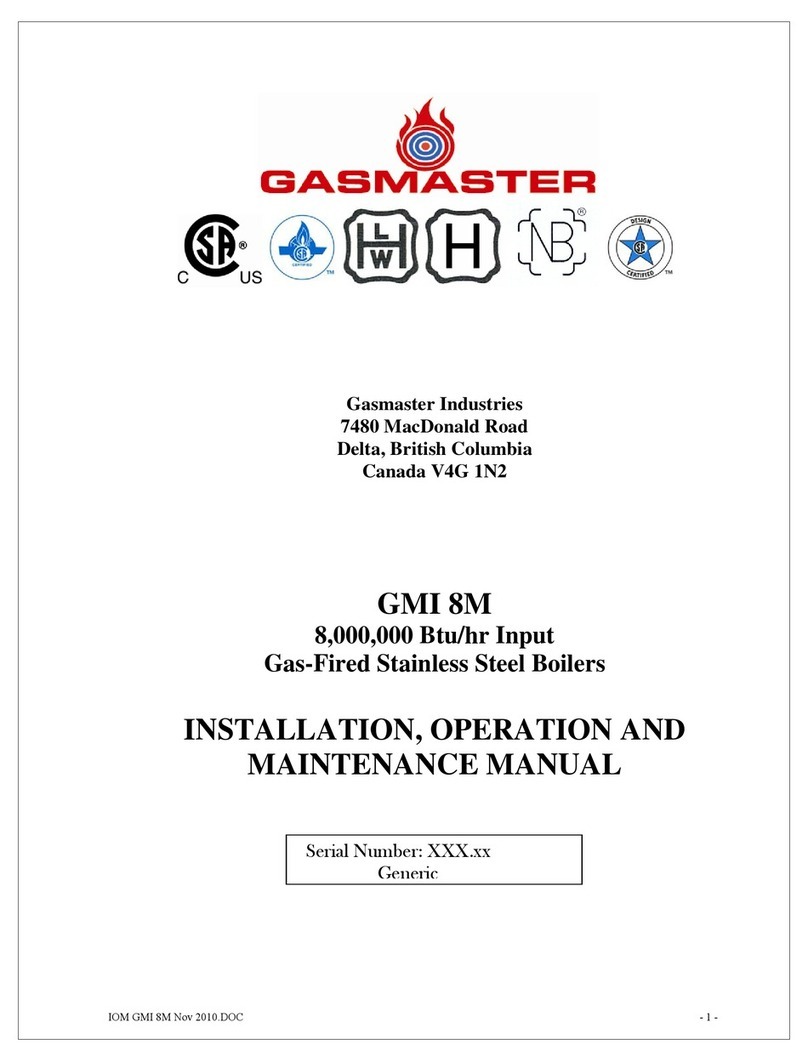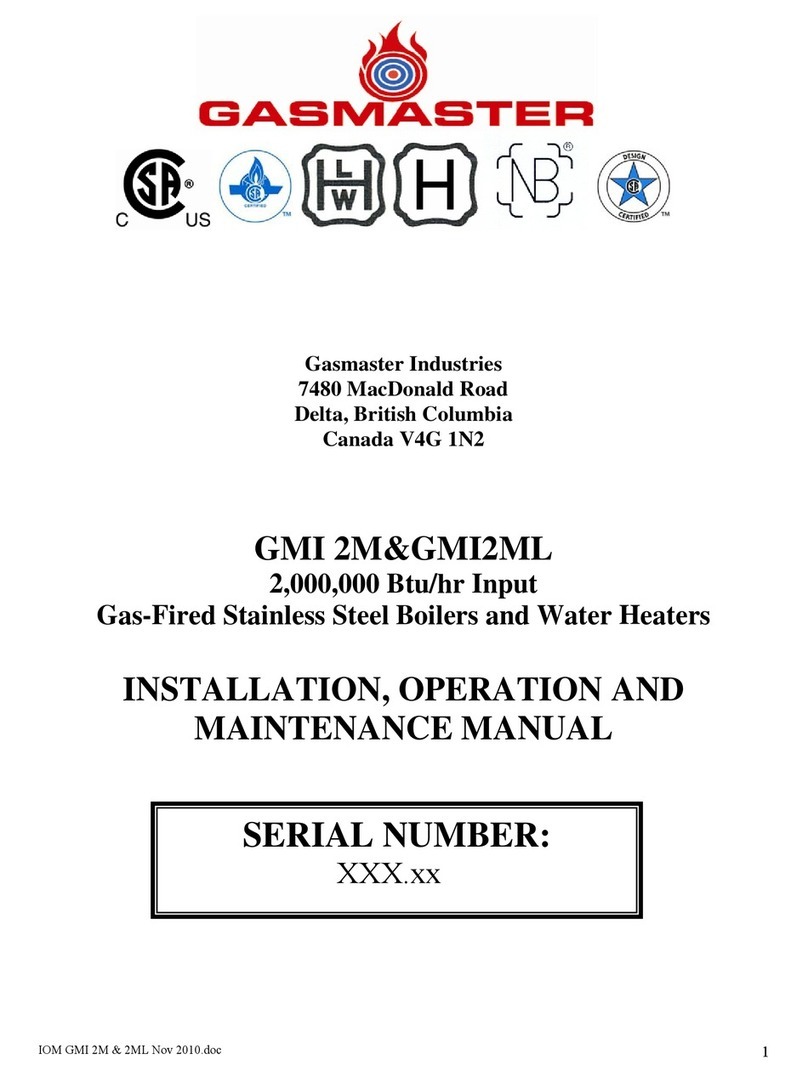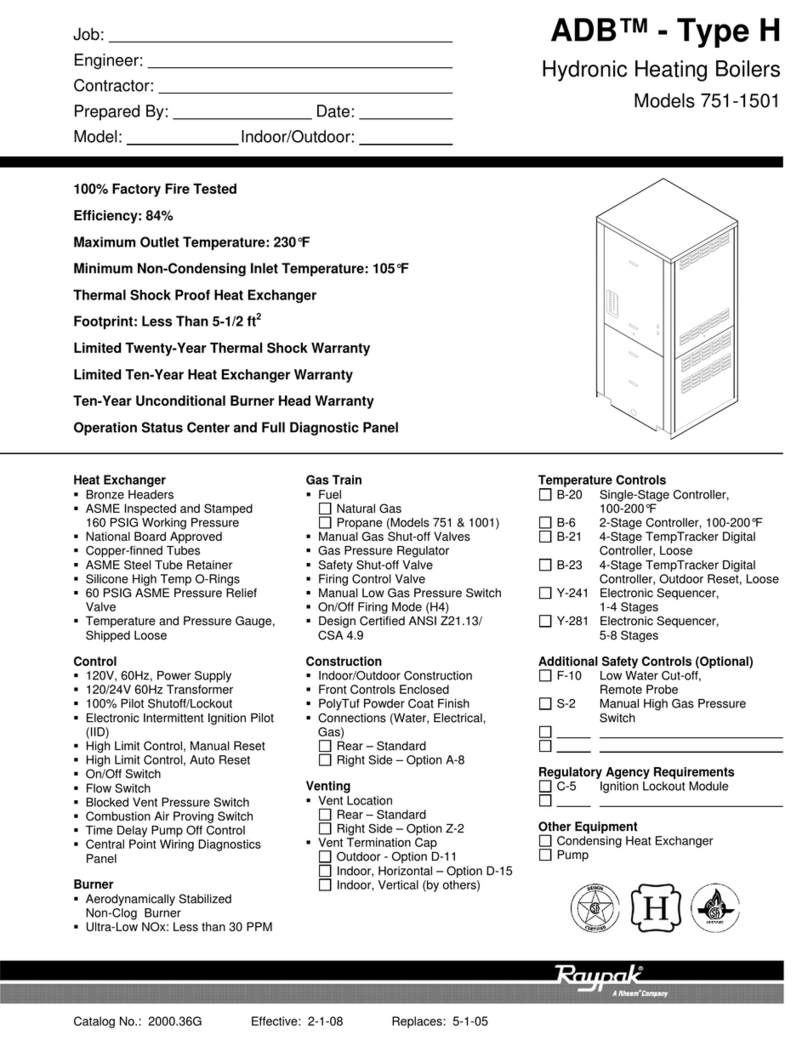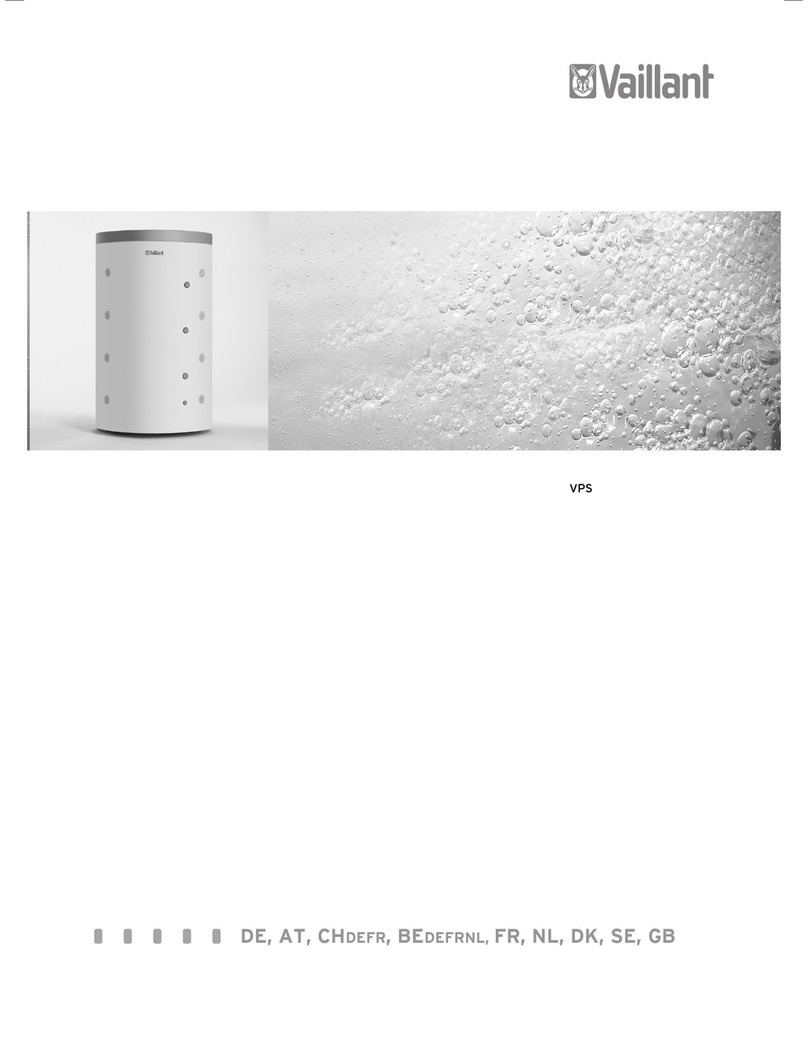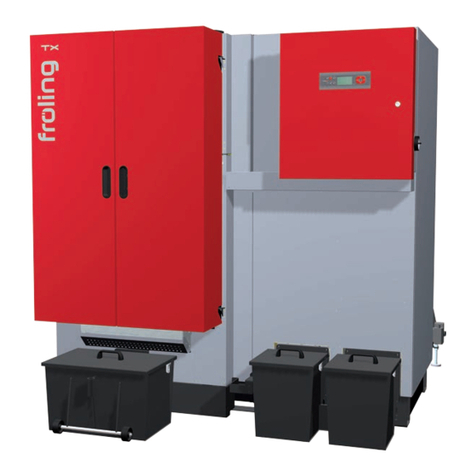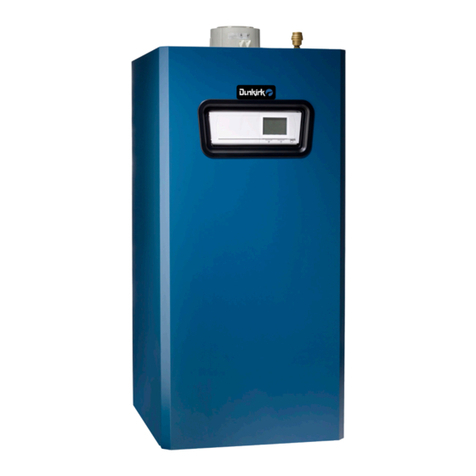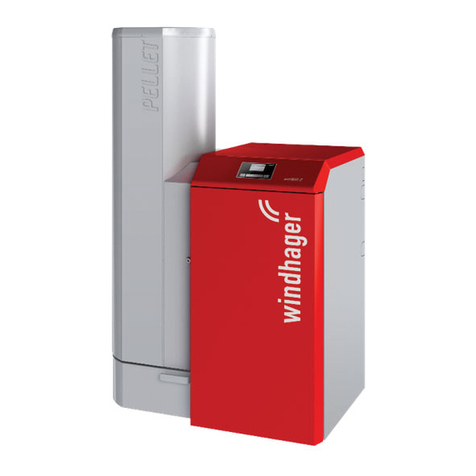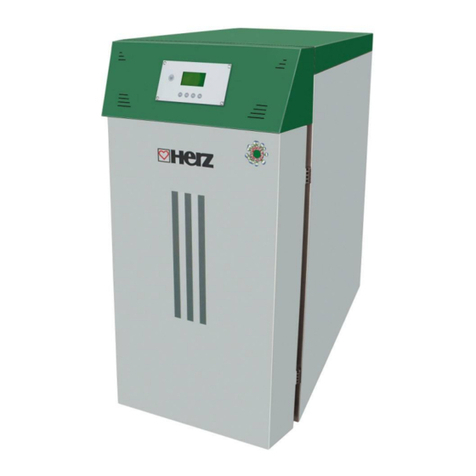Part 1 –Introduction
FOR YOUR SAFETY, READ BEFORE OPERATING
WARNING: If you do not follow these instructions exactly, a fire or explosion may
result causing property damage, personal injury or loss of life.
A. This appliance does not have a pilot. It is
equipped with an ignition device which
automatically lights the burner. Do not try to
light the burner by hand.
B. BEFORE OPERATING smell all around the
appliance area for gas. Be sure to smell next to
the floor because some gas is heavier than air and
will settle on the floor.
WHAT TO DO IF YOU SMELL GAS
Switch off the appliance.
Shut off the gas supply.
Open the windows.
Do not try to light any appliance.
If you cannot reach your gas supplier, call
the fire department.
WHAT TO DO IF YOU SMELL FLUE GASSES
Switch off the appliance
Open the windows
Shut off the gas supply
Leave the house
Contact a registered installer or a
registered service center.
C. Use only your hand to turn the gas switch. Never
use tools. If the switch will not turn by hand, don’t try to
repair it, call a qualified service technician. Force or
attempted repair may result in a fire or explosion.
Do not touch any electric switch.
Do not use any phone in your building. D. Do not use this appliance if any part has been
Leave the house.
Immediately call your gas supplier from
a neighbour’s phone. Follow the gas
supplier's instructions.
under water. Immediately call a qualified service
technician to inspect the appliance and to replace
any part of the control system and any gas
control which has been under water.
OPERATING INSTRUCTIONS
1. STOP! Read the safety information above very
carefully.
2. Turn off all electric power to the appliance.
3. Set the thermostat to lowest setting.
4. Do not try to light the burner by hand.
5. Make sure the CH system is filled with water and
de-aired. Make sure the gas line is de-aired. Wait
five (5) minutes to clear out any gas. Then smell for
gas, including near the floor. If you smell gas,
STOP! Follow “B” in the safety information above. If
you don't smell gas, go to the next step.
6. Make sure that heat can be transferred into
the CH system.
7. The main gas switch is situated directly
underneath the boiler in the gas supply line and
below the gas pressure regulator. Turn the main
gas switch clockwise to close the gas supply.
8. Wait five (5) minutes to clear out any gas. Then
smell for gas including near the floor. If you smell
gas, STOP! Follow “B” in the safety information
above on this page. If you don’t smell gas, go to the
next step.
9. Turn the main gas switch counter clockwise
to open.
10.Turn on all electric power to the appliance and
start the calibration procedure of the boiler (at first
start-up).
11. Set thermostat to desired setting.
12. If the appliance will not operate turn off gas to
appliance and call your service technician or gas
supplier.
Turn clockwise
to close valve
TO TURN OF GAS TO THE APPLIANCE
1. Turn off all electric power to the appliance if
service is to be performed.
2. Set the thermostat to lowest setting.
3. The main gas switch is situated directly
underneath the boiler in the gas supply line and
below the gas pressure regulator.
4. Turn the valve clockwise to close the gas
supply
5





















