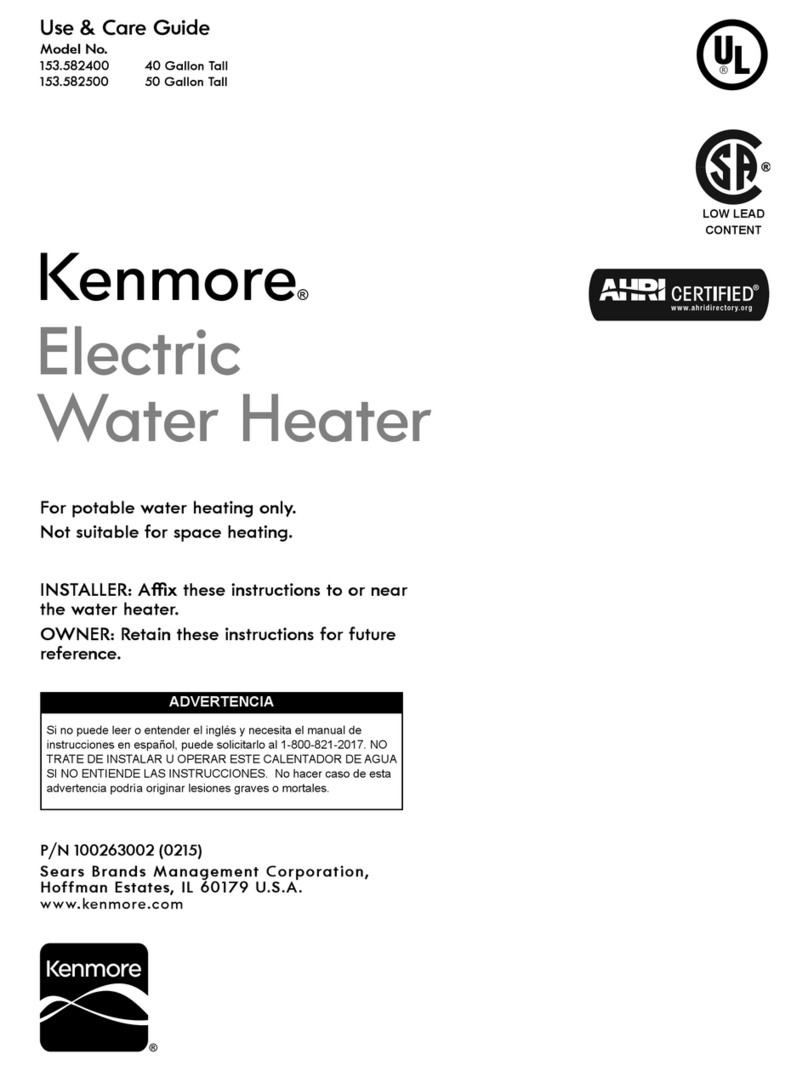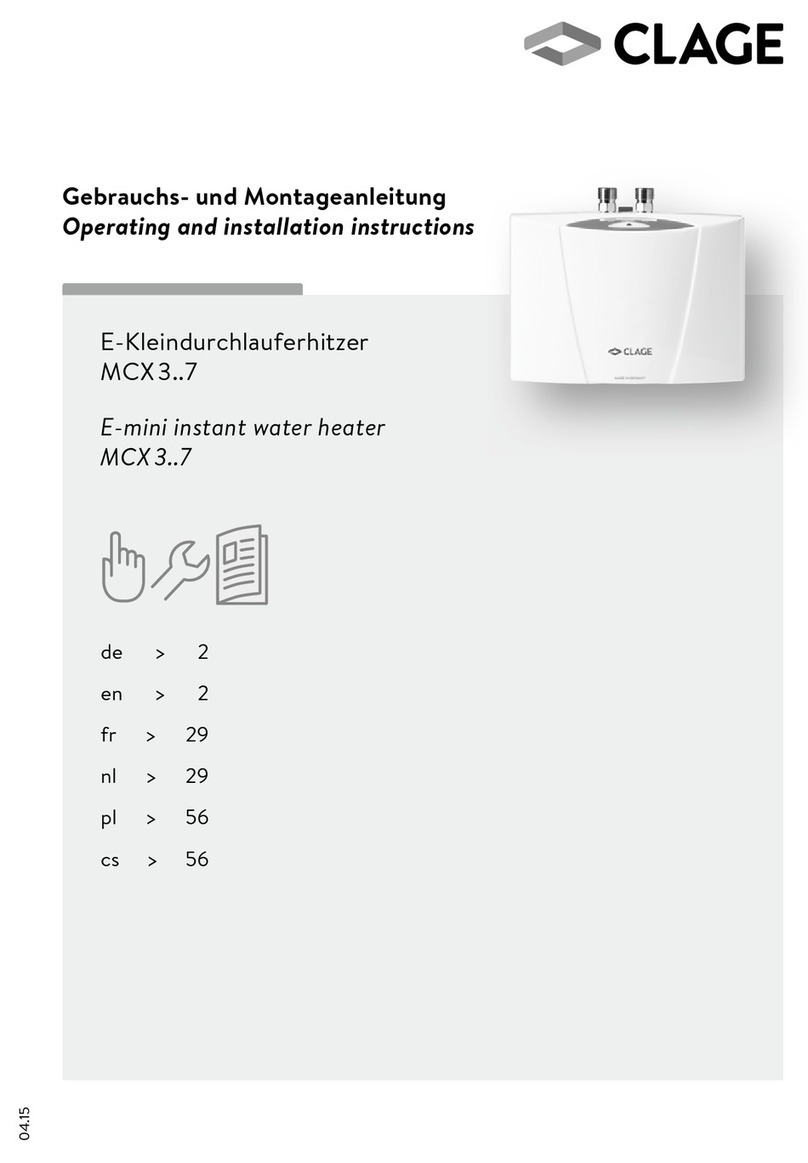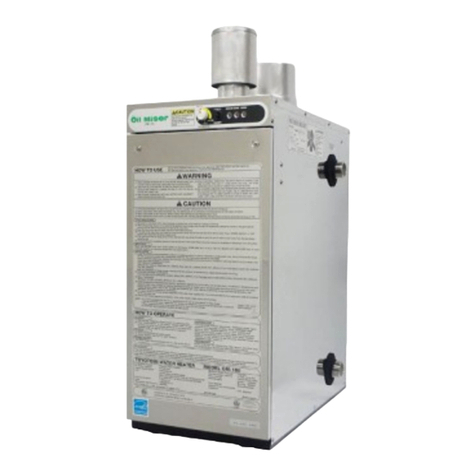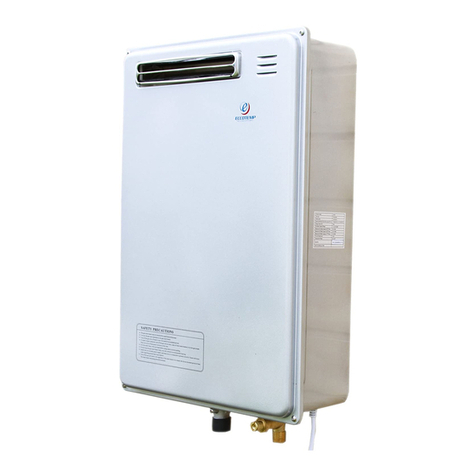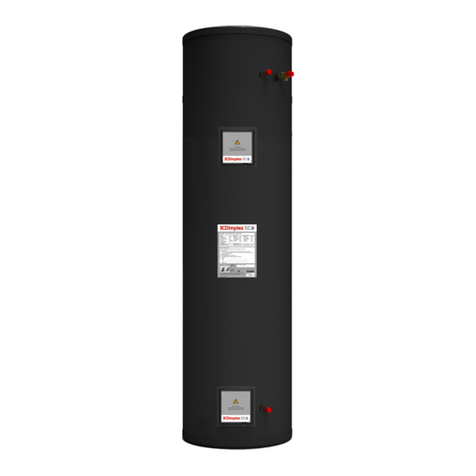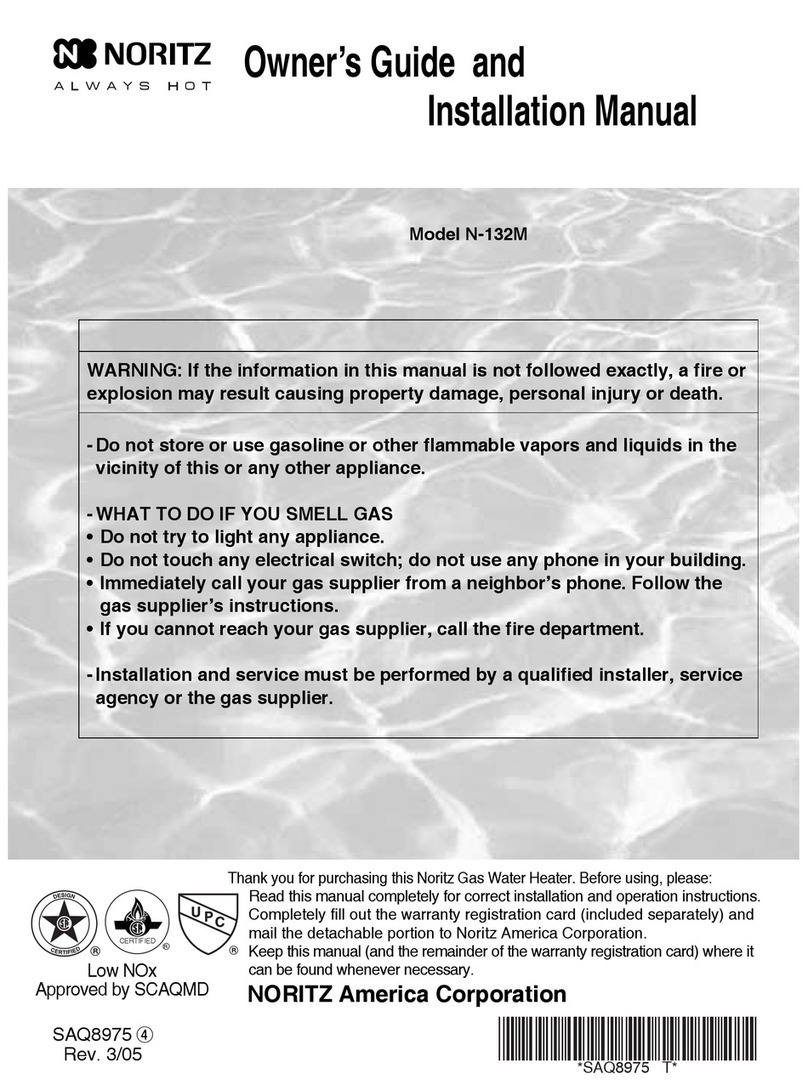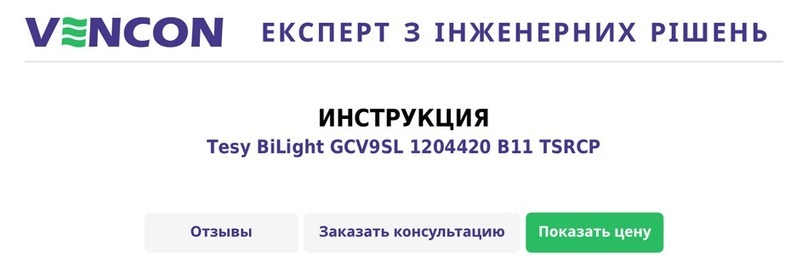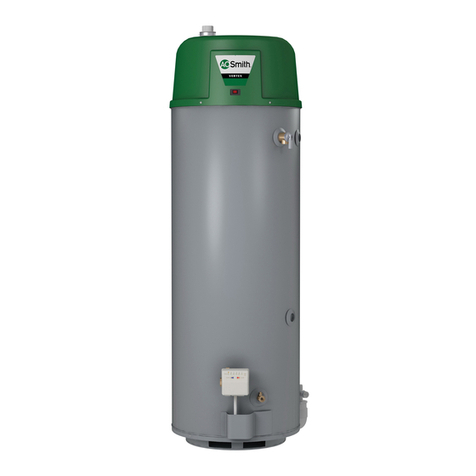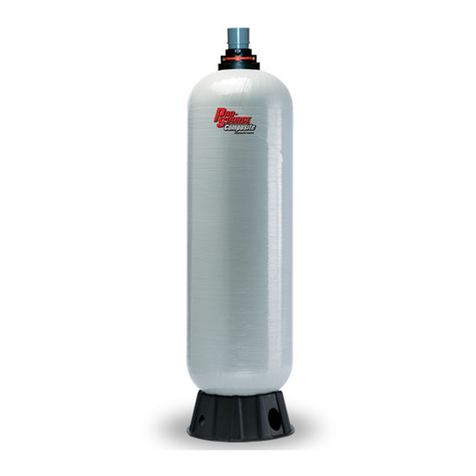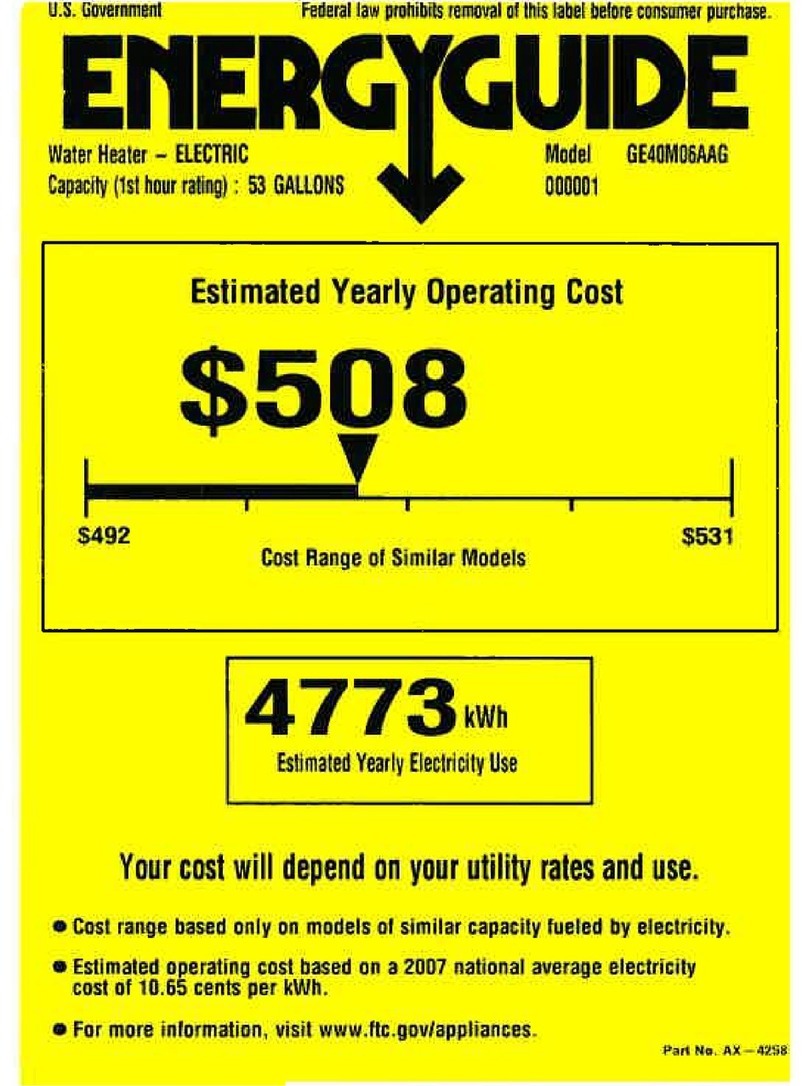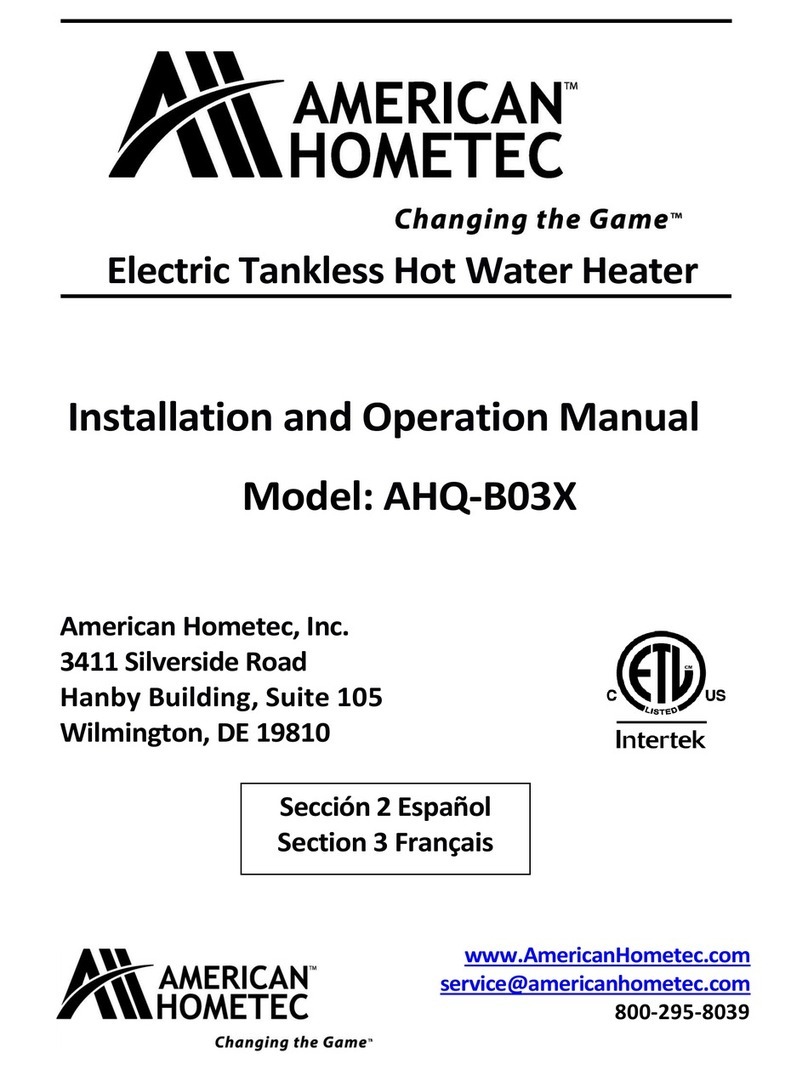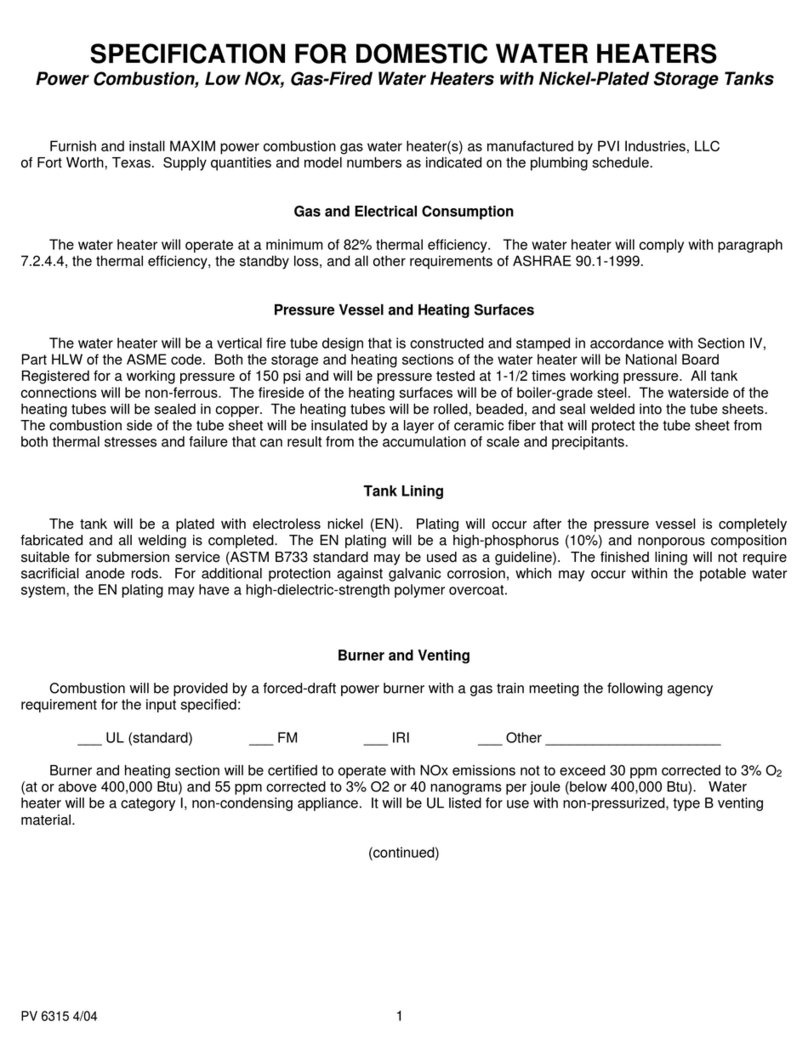syncFURNACE OD Instruction & Installation Manual –Rev 09 Pg. 7 of 81
4. REGULATORY & GENERAL INSTALLATION REQUIREMENTS >
1. syncFURNACE OD must be installed in accordance with the instructions and details outlined in this
manual. Failure to comply will result in product warranty to be null and void.
2. READ AND FOLLOW ALL SAFETY WARNINGS
3. Failure to remove or maintain the area where the product will operate free of combustible
materials, gasoline and other flammable liquids or vapors can result in severe personal injury,
death, or substantial property damage.
4. All applicable local, state, national and provincial codes, ordinances, regulations, and laws must be
observed.
5. For Massachusetts installations, code requires the product be installed by a licensed plumber or
gas-fitter.
6. The installation of this product must conform to the requirements of the local authority having
jurisdiction or, in the absence of such requirements, to the National Fuel Gas Code, ANSI
Z223.1/NFPA 54, and/or Natural Gas and Propane Installation Code, CAN/CSA B149.1.
7. All electrical wiring and grounding must conform to the requirements of the local authority having
jurisdiction and/or, in accordance to the latest edition of CSA 22.1 Part 1 of the Canadian Electric
Code for Canadian installations or the National Electric Code ANSI/NFPA No. 70 for U.S.
installations.
8. Water temperatures over 120°F can cause severe burns instantly or death from scalding.
9. This product is equipped with a direct spark ignition device.
10. This product is supplied with a factory installed (inside the cabinet) pressure relief valve rated to
150psig (10 bar).
11. Install CO detectors as per the requirements of your local authority having jurisdiction.
12. The controller has a built-in sensor that will automatically detect the installations altitude and make
the appropriate adjustments to operate the water heater up to 4,500 feet (1372m) above sea level
without de-ration.
13. This product is heavy –requires minimum two people to lift & move in place. Failure to comply
may result in personal injury.
14. Product is for indoor installations only. Install near a floor drain. All components must be
protected from potential water damage. Prevent external dripping and/or spraying water from
coming in contact with components inside this product –during both installation, service and
maintenance. Failure to comply may result in serious injury and/or loss of warranty coverage.
Warrant may be rendered null and void.
15. The product should be installed in a location where leakage within the unit or at its piping
connections will not result in damage to the area adjacent to the appliance or to lower floors of the
structure. When such locations cannot be avoided, it is recommended that a suitable drain pan,
adequately drained, be installed under the product. GRADIENT THERMAL INC. IS NOT LIABLE
FOR ANY WATER DAMAGE. IT IS INSTALLER AND HOME OWNERS RESPOSONSIBILITY
TO ENSURE ADEQUATE DRAINING IS AVAILABLE IN THE AREA ADJECENT TO THE
PRODUCT.
16. When syncFURNACE OD is used with an air conditioner, syncFURNACE OD MUST be installed so
that the indoor A/C coil is DOWNSTREAM from the syncFURNACE OD supply duct to avoid freeze-
up of the water coil inside syncFURNACE. If duct is installed in a parallel flow arrangement, a
damper (or other means to control the flow of air) must adequately prevent chilled air from
entering syncFURNACE OD. If the damper is manually operated, it must be equipped to prevent
operation of the cooling unit, unless it is in the full cooling mode.
17. Ensure that condensate fluid from A/C coil CANNOT leak back into and cause damage inside
syncFURNACE OD.
