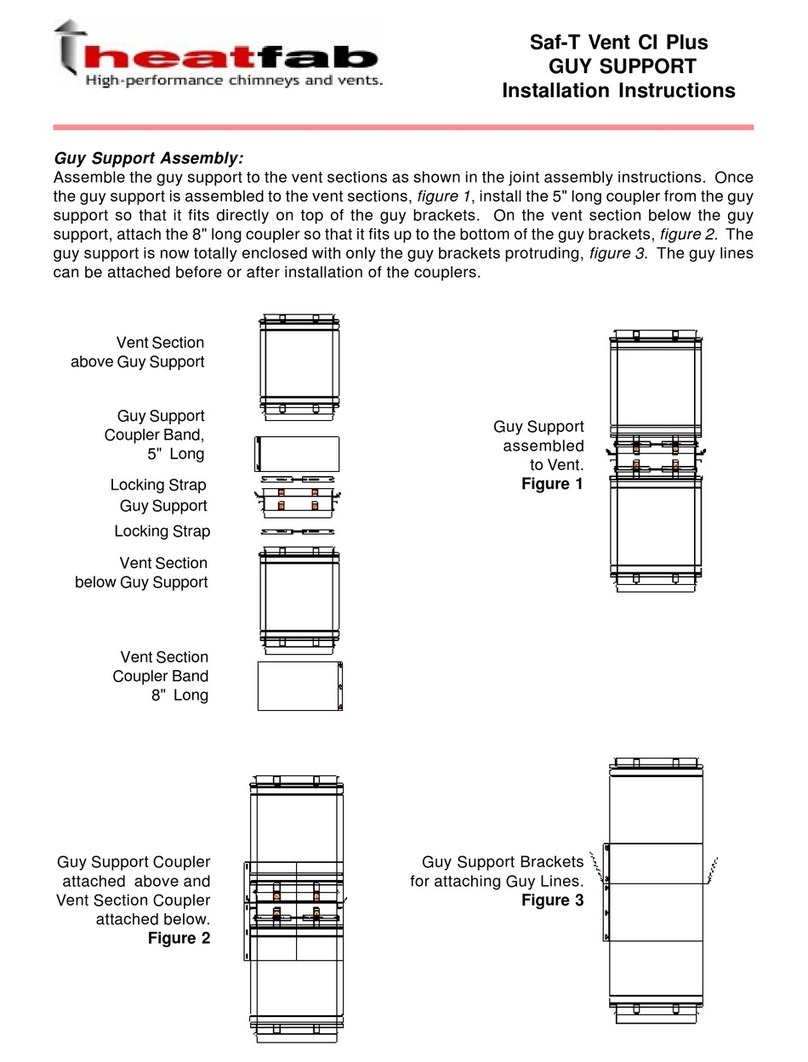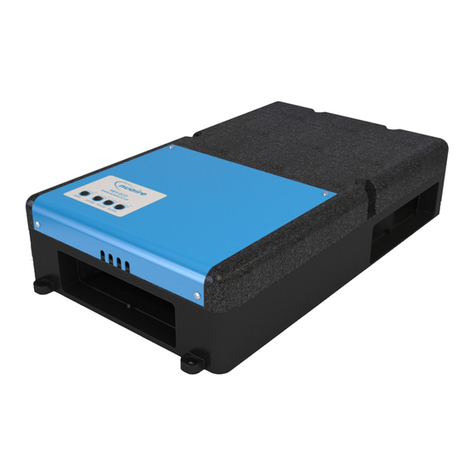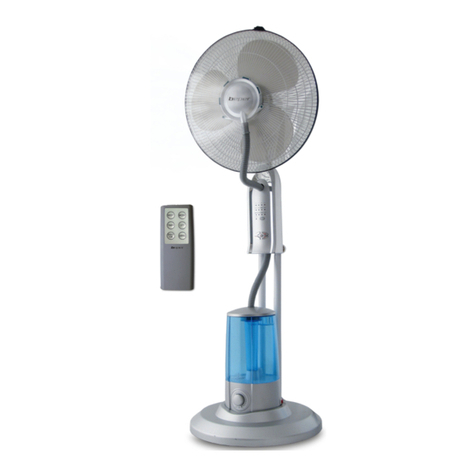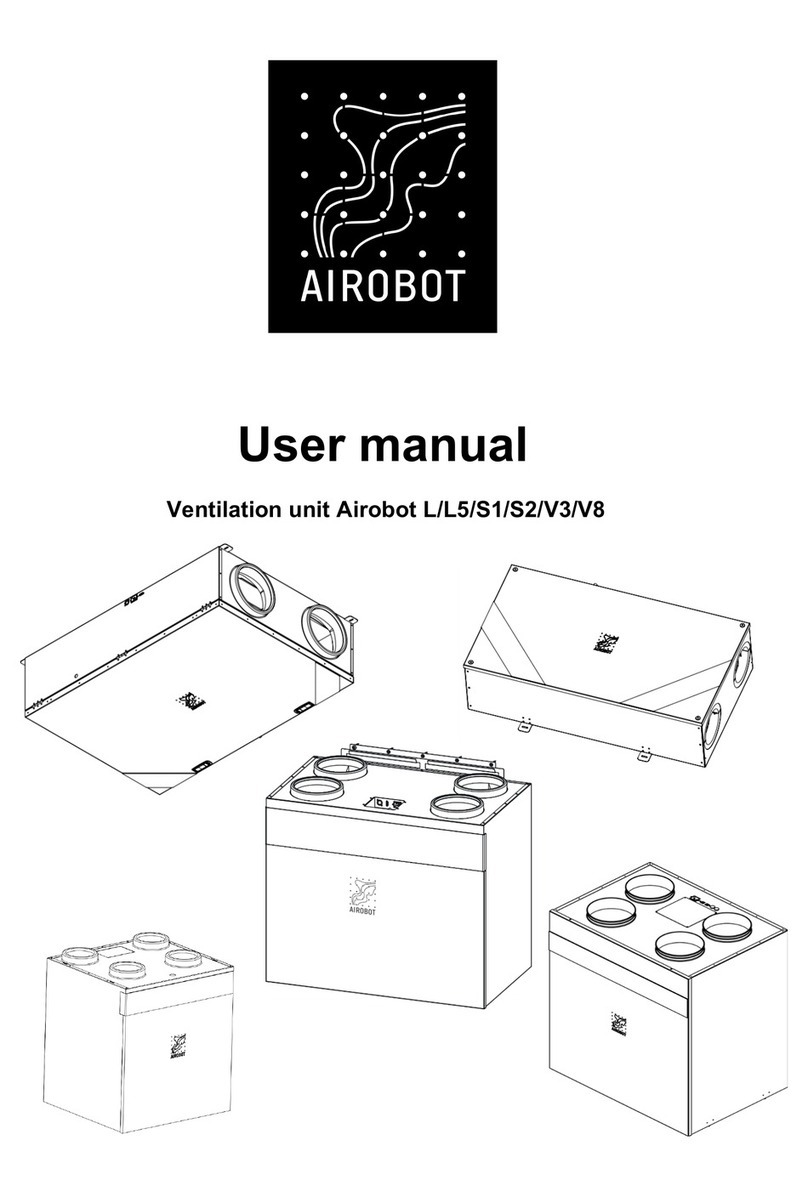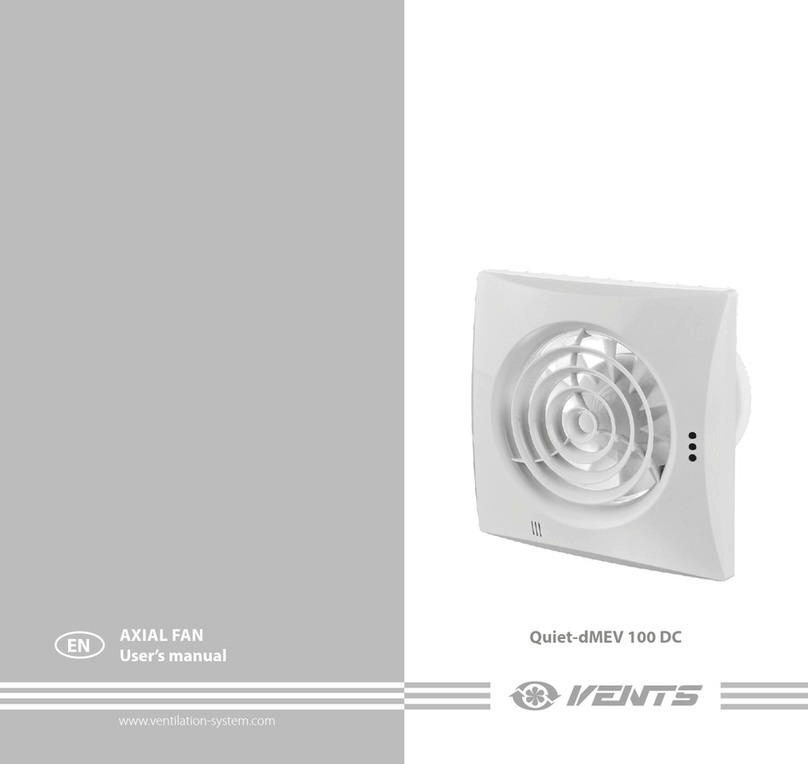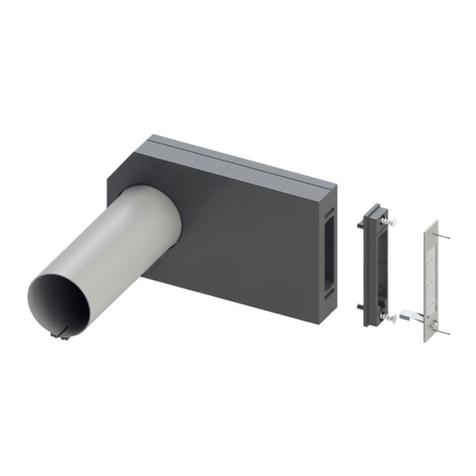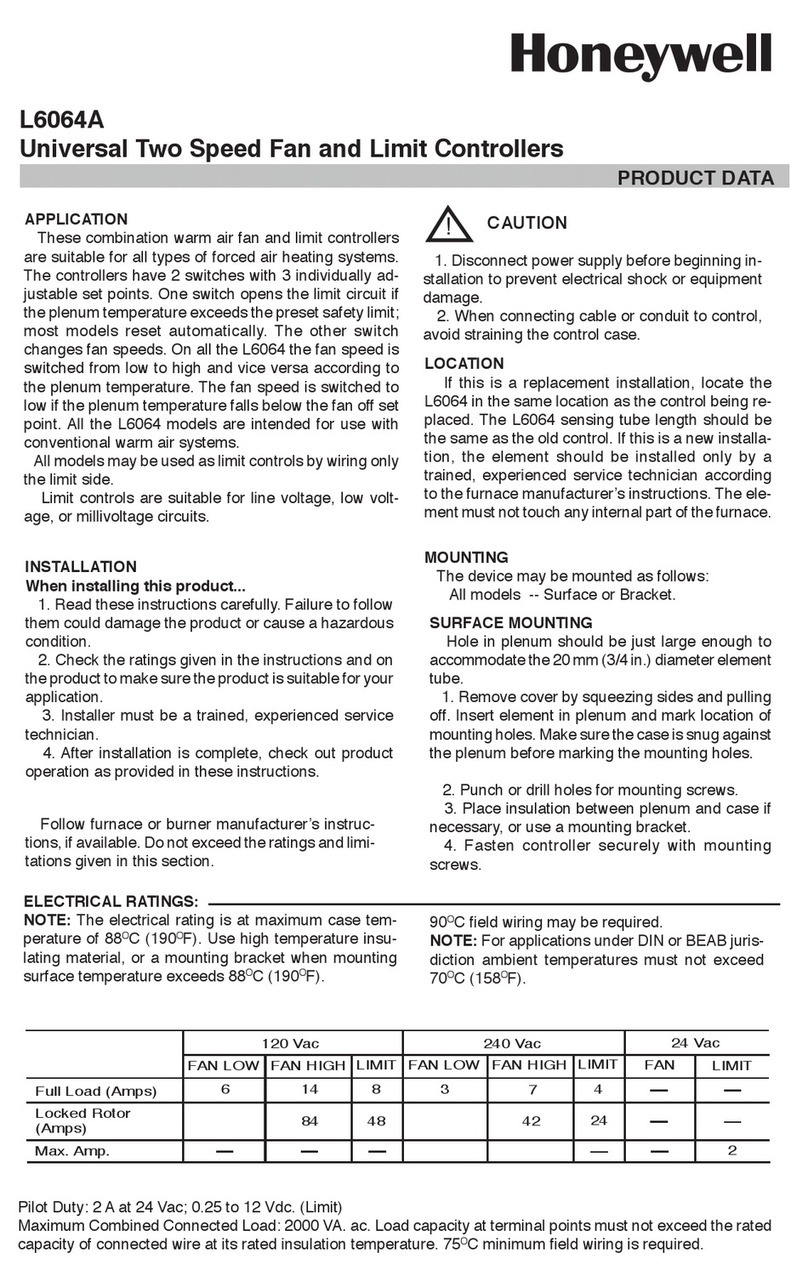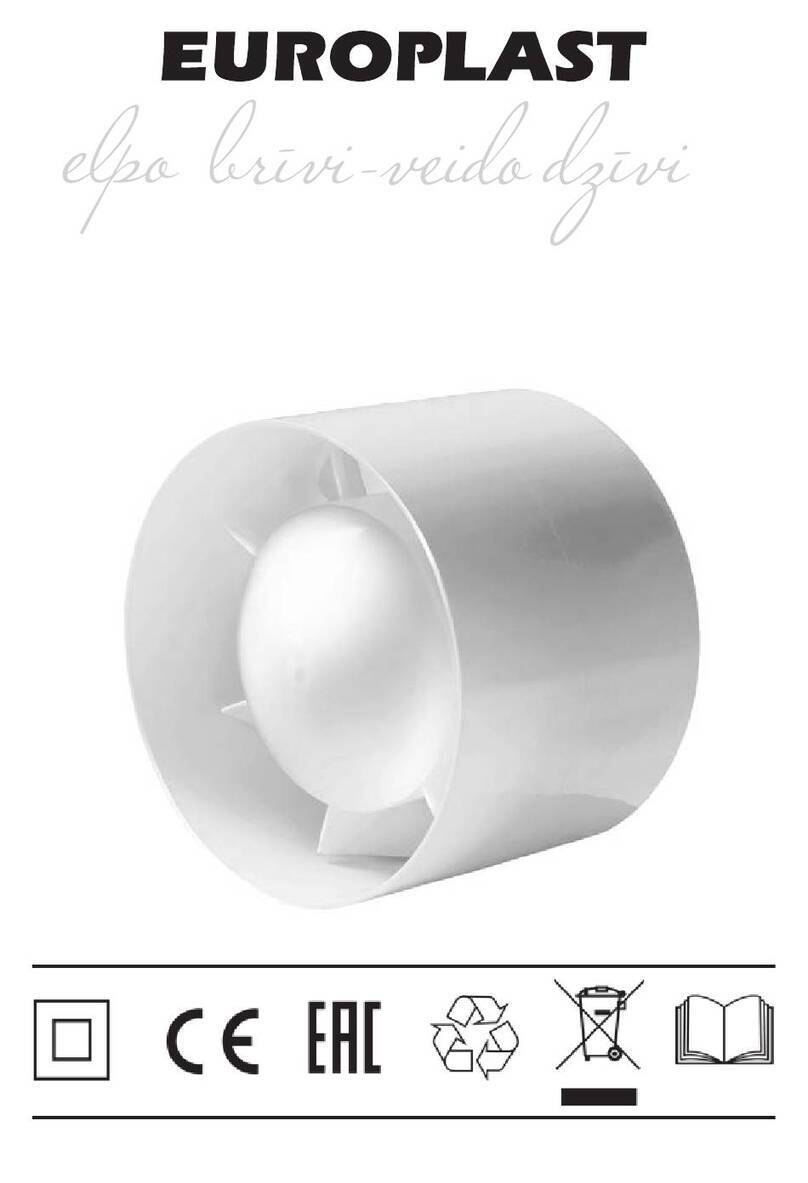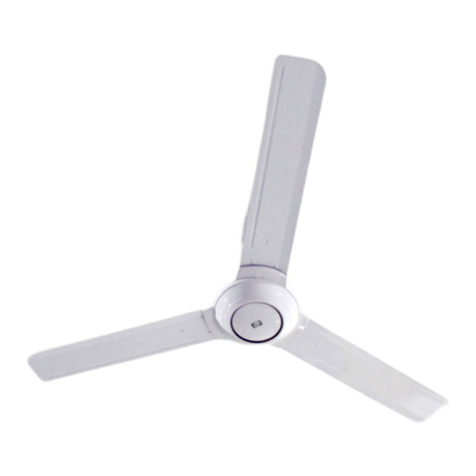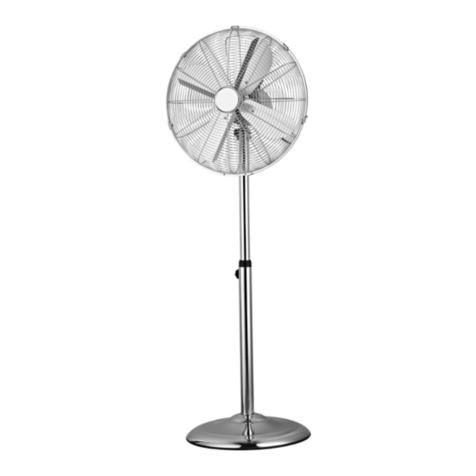Heat-Fab Saf-T Vent User manual

INSTALLATIONINSTRUCTIONS
The Heat-Fab Saf-T VentTM isamasonrychimney liningand reliningsystem intended
for use with residential appliances burning liquefied petroleum (LP), natural gas,
home heating oil, and solid (wood or coal) fuels. Saf-T Vent is a high-quality,
extremely durable lining system constructed of a special alloy of stainless steel high
in both chromium and molybdenum. This alloy, plus Saf-T Vent's smooth-wall
design, give it a unique combination of corrosion resistance, high temperature
tolerance and desirable flow characteristics not found in any other chimney lining
system.
As with any venting system, its installation must be properly planned and executed in
order to ensure satisfactory results. Incorporation or substitution of parts or materials
not manufactured or supplied by Heat-Fab, or failure to follow these instructions, may
not provide a UL Listed system, and may result in appliance malfunction, fire or
endanger the health and safety of people.
Heat-Fab recommends that the installation be performed by an experienced
professional who works with venting systems for residential appliances on a regular
basis. Theseinstructionsare intendedasaguide toassistaprofessional installer. The
installation must conform to the requirements of the appliance manufacturers'
instructions, applicable National Fire Protection Association (NFPA) standards,
and local codes. Check your local codes and contact local building or fire officials to
obtain any required permits.
IMPORTANT: THESAF-TVENTSYSTEMMAYBEINSTALLEDIN
SEVERALDIFFERENTWAYS,USINGDIFFERENTPARTS,ACCORDINGTO
THE TYPE OF APPLIANCE(S) TO BE CONNECTED. TO ENSURE PROPER
INSTALLATION, FOLLOW THESE MAIN INSTRUCTIONS AND THE
SUPPLEMENTALINSTRUCTIONSINDICATEDBELOW.
For Solid Fuel or Oil Appliances: The liner must be insulated with Saf-T Wrap
Insulation. Follow these Main Instructions and the
Supplemental General
Residential Instructions (PI-WRAP) packed with the Saf-T Wrap Insulation.
Category I gas appliances may also be installed per these instructions if desired.
Page 12
Single-wall metal vent
connector may not pass
through an interior wall or
partition. It may pass
through a combustible
exterior wall if surrounded
at the point of passage by a
metal ventilated thimble at
least 4 inches larger in
diameter than the
connector, or by a wall
pass-through device Listed
for this purpose. The
thimble or wall pass-
through must not be located
directly behind the heating
appliance.
MAINTENANCE
INSTRUCTIONS
Cover Plate
Figure 7
Heat-Fab Inc. Saf-T VentTM
Stainless Steel Chimney Liner
For Venting Residential Type
Gas, Oil and Solid Fuel Appliances
Sizes: 3", 4", 5", 6", 7", 8" Diameters
Support
Clamp
Combina-
tion Tee
Saf-T Vent
Sections
Masonry
Rubble
Support
Legs
Vent Con-
nector slant
1/4 inch per
foot
Normal operation of a gas appliance does not result in deposits of combustible soot
or creosote in the venting system. However, a poorly adjusted or malfunctioning
appliance can deposit soot, and leaves or other debris can enter the flue. Just as with
all chimneys and vents the Saf-T Vent should be inspected annually forthe presence
of deposits or debris and cleaned if necessary. This should be done by a Certified
Chimney Sweep®or other qualified person.
To inspect the vent, pry up the locking tabs holding the rain cap to the top of the liner
and remove the cap. Replace the cap by inserting the locking tabs back under the ring
and bending them back into position. The system can also be inspected and cleaned
by removing the connector pipe from the liner tee or elbow.
PI-VINS R0900 TurnersFalls,Massachusetts01376
(800)772-0739

Page 2
Page 11
For Category I Gas Burning Appliances:Follow theseMain Instructions andthe
Supplemental Category I gas applianceinstructionson page9 ofthis booklet. Refer
to Heat-Fab's Saf-T Vent Planning & Preparation Manual for additional
considerations.
ForCategoryIII,IVGasBurningAppliances: Sectionsoffluegasconduitmustbe
sealed with a special sealant. Follow these Main Instructions, the Supplemental
CategoryIII andIVgasinstructions(PI-VSUP)packedwiththeSaf-TVentelbows
or tees, and the appliance manufacturer's instructions.
MAININSTRUCTIONS
PRE-INSTALLATIONINSPECTION
It is the installer's sole responsibility to inspect and verify the suitability of
the chimney and related construction for installation of this product.
Saf-T Vent is intended for installation in new or existing masonry chimneys which
comply with the requirements of Chimneys, Fireplaces, Vents and Solid Fuel
BurningAppliances (NFPA211). Thechimneymustbecomposedofsolidmasonry
units, such as bricks or concrete block, at least 4 inches (nominal) in thickness. The
chimney must extend at least 5 feet above the highest appliance draft hood or flue
collar, with a maximum height of 60 feet. The chimney must extend at least 3 feet
10 feet
2 feet
Figure 1
Connect the base assembly, assemble lengths of conduit, lower the liner down the
chimney, mount the liner to the appropriate support system, and install the termination
assembly as described in the Main Instructions in this document.
INSTALLTHEVENTCONNECTOR
IftheventconnectoristobesectionsofSaf-TVentfluegasconduitorgenericsingle-*
wall metal pipe, attach the conduit connector adapter, which has the female fitting on
each end, to the male tee or elbow take off. If the vent connector is to be sections of
TypeBorTypeLventpipe,attachaslipsectioninsteadoftheconnectoradapter. The
slip section can be trimmed to the necessary length. Regardless of connector type, it
must slope upward toward the chimney at least 1/4 inch per foot.
To close off the hole in the chimney, attach a cover plate. Slip the cover plate over the
connectoradapterorslipsectionandsecureittothefaceofthechimneywithTapcon®
screws, masonry anchors or other appropriate fasteners. The cover plate may be
trimmedto meet the chimney dimensions. However,the installationmust besuch that
the important safety label on the cover plate is not disturbed and is readily visible to
the homeowner. The cover plate and attached label are a mandatory part of the
installation.
If the vent connector is to be sections of Saf-T Vent conduit or other single-wall metal
connector pipe, attach the male end of the first section to the connector adapter and
continuewithstraight sections andelbowsbacktothe appliance. Whenusedasavent
connector the flue gas conduit is installed with the male ends up, pointing toward the
chimney. Connect the flue gas conduit to the appliance flue collar by cutting or
bendingthetabsoutoftheway,andsecuringitwithsheetmetalscrews. Theconnector
may be easily disconnected from the connector adapter for inspection of the flue.
If Type B, Type L or other double-wall construction vent pipe is used for the
connector,slidethepipeseveral inchesovertheslipconnectorandsecure itwithsheet
metal screws. Continue with pipe sections back to the appliance, following the vent
manufacturer's instructions.
Be sure that the connector has proper clearance to combustibles and conforms with
the requirements of the appliance manufacturer's instructions, NFPA 54, and local
codes. SinceSaf-TVentmay only beusedtoventapplianceswhich areListedforuse
with Type B vent, Saf-T Vent sections or other single-wall metal pipe used as a
connectormaybeinstalledwitha6-inchclearancetocombustibles. IfTypeBorType
L pipe is used as a connector, it may be installed at its Listed clearance. Clearances
may be reduced if the combustible material is protected in accordance with Table
6-5.1.2 ofNFPA 211 (1996) or Table 6.2.3(b) in NFPA54(1999).
Thoroughly clean the chimney of combustible deposits. Particular attention should
be given to deposits of tar glaze creosote, which may be resistant to normal cleaning
methods. Remove any mortar projections or snags from the interior wall of the
chimney. Heat-Fab strongly recommends that an internal inspection be done with
video inspection equipment such as a Chim-ScanTM.
There must be a 1-inch minimum airspace clearance from combustible material
surrounding the masonry chimney. However, under certain conditions Saf-T Vent
may be used in chimneys in which combustible material comes in contact with the
outer surface. See the appropriate supplemental instructions for optional minimum
clearances. Combustible material must not be embedded or otherwise penetrate the
above the point where it
penetrates the roof, and 2 feet
higher than any part of a structure
within 10 feet (Figure 1).
Inspectthe interiorof the chimney
for loose or missing mortar, holes,
and cracked, loose or missing
bricks or unused thimbles. Repair
any defects in the chimney.
3 feet

Page 3
Page 10
Insulation
Figure 2
Com-
bustible
Framing
Member
or Wall
2" min
4" nominal solid
masonry
Figure 3
1 Inch*
1 Inch*
chimney wall. All thermal insulation,
whether or not it is combustible or fire
retardant, must have a 2-inch clearance
from the chimney (Figure 2). If
necessary,constructabarriertoprevent
loose insulation from falling against the
chimney. Any resulting gaps between
the chimney and framing at floor or
ceiling levels must be closed with a
firestop.
If the chimney is currently lined with a
clay tile liner, dislodge any loose
sections, shards or flakes and remove
them. Makesurethatthefluespaceisat
least 2 inches* larger, at its smallest
point,thantheSaf-TVentfluediameter.
The existing tile liner may be removed
to provide the necessary space (Figure
3).
*See appropriate supplemental
instructions for variations to this
required clearance.
INSTALLATIONPROCEDURE
PersonalSafety
Wear eye protection and heavy gloves
throughout the installation. In addition
wear a dust and vapor respirator
wheneverincontactwithsoot,creosote,
mortarorinsulation. Usecautionwhenworkingonaroof. Properandsafescaffolding
and/or ladders should be used. All ladders should be secured to the building. Check
overheadforantennas,powerlinesorotherobstaclesbeforeerectingtheladders
orscaffoldingandwhileinstallingtheliner.
Make sure that all appliances connected to the chimney are turned off and any solid
fuel appliances are out during the installation. Plug the appliance flue collars to
prevent the entry of dust or debris.
Clear a safe working space around the bottom of the chimney and other work areas.
Lay down drop cloths to protect floors and furnishings. Use a chimney sweeping
vacuum, if necessary, to contain dust generated during installation.
outer surface. However, combustible material must not be embedded or otherwise
penetrate the chimney wall. All thermal insulation, whether or not it is combustible
or fire retardant, must be cleared from at least 2 inches around the chimney. If
necessary, construct a barrier to prevent loose insulation from falling against the
chimney. Any resulting gaps between the chimney and framing at floor or ceiling
levels must be closed with a firestop.
If the chimney is currently lined with a clay liner, dislodge any loose sections, shards
or flakes and remove them. Make sure that the flue space is at least 1 inch larger, at
its smallest point, than the Saf-T Vent diameter. Any existing tile liner may be
removed to provide the necessary space.
A Category I Saf-T Vent system should be insulated with Saf-T Wrap insulation in
the following situations:
•Very high efficiency Category I
appliances, or where previous
experience has shown a severe
condensation problem in the flue.
•Unusually tall exterior chimneys.
•Unusually long vent connector.
•Exterior chimneys in very cold climates.
•Chimneys in very cold climates with
significant exposed length above
the roof line.
•Very large chimneys, where the
liner would be surrounded by a very
large airspace.
It may be necessary to insulate only the portion of the vent exposed to the severest
conditions; e.g. the part above the roofline. In these cases, use a Saf-T Vent support
clamp to retain the insulation in place. Install the clamp, with the tabs pointing
upwards, under the lowest section of Saf-T Wrap and bend the tabs out to prevent the
insulation from sliding down. Although partial insulation is acceptable for use with
only Category I gas appliances; following the General Residential Supplemental
Instructions (PI-WRAP) will result in a less restrictive "all fuel" chimney liner
system. Use only Saf-T Wrap insulation provided by Heat-Fab, Inc. Do not
substitute other types or brands of insulation.
INSTALLATIONPROCEDURE
Consult the Main Instructions in this document for tools required, personal safety
considerations and a description of the system components. Proceed with the
installation as described in the Main Instructions.
Locate the hole for the appliance breeching as high as possible, considering clearance
to combustibles. (Consult the appliance manufacturer's instructions, section 7.10 of
NFPA54(1999)
, andTables 6-5.1.1and 6-5.1.2 ofNFPA 211 (1996)todetermine
clearance needed for the vent connector and thimble.)

Page 4
Page 9
Tools&MaterialsNeeded Masonry Tools
Cold Chisels Masonry Saw Masonry Drill Bits
Mortar Pan Trowel
Other Tools
Tin Snips Pliers Hammer
Screwdriver Measuring Tape
Materials&SafetyEquipment
Gloves Eye Protection Dust-Vapor Respirator
Drop Cloth(s) DuctTape Silicone Caulk
Ladders and/or Scaffolding Mortar or Mortar Mix
Sturdy rope, at least twice the length of the liner
Other tools may be needed for specific installations. All parts needed for joining
sectionsof Saf-T Vent conduit areattached toeach section. Donotdrillthroughthe
liner wall or attach sections with screws or pop rivets.
SystemComponents
All Saf-T Vent systems must include a base assembly, consisting of appliance tee
and/or elbow, support system and a cleanout access; vertical flue gas conduit,
consisting of Saf-T Vent liner sections; termination assembly, consisting of top
flashing, rain cap, slip section and storm collar; and a vent or chimney connector,
which may be sections of Saf-T Vent flue gas conduit or other approved material.
Other parts may be needed for the specific installation and appliance type -- consult
the appropriate supplemental instructions. Read the instructions thoroughly, plan the
installation, and make sure all necessary parts are on hand before commencing
installation. Do not substitute any parts not manufactured or supplied by
Heat-Fab, Inc.
A. Open The Chimney
Note:
Wear eye protection and respirator.
Anopening mustbemade inthechimney intheroom inwhichthe applianceislocated.
If the chimney already has a thimble hole, it will probably require expansion to
facilitate installation of the base assembly.
Locate the hole for the appliance breeching considering available headroom and
clearance to combustibles. (Consult the appliance manufacturer's instructions and
Tables6-5.1.1and6-5.1.2ofNFPA 211(1996)todetermineclearanceneededforthe
Supplemental Category I Instructions
These instructions apply when the Saf-T Vent system will be used only to vent one
or more Category I gas appliance(s). These Instructions are intended as a guide to
assist the professional installer. The installation must conform to the requirements of
theappliancemanufacturer's instructions,TheNationalFuelGasCode(NFPA54),
andlocal codes. Checkyour localcodes andcontact localbuilding and/or fireofficials
to obtain any required permits.
By following these instructions, Saf-T Vent may be used to vent Category I gas
burning furnaces, boilers, hot water heaters, space heaters and decorative appliances
with a maximum continuous flue gas outlet temperature not exceeding 480° F. The
appliance(s)mustbe testedbytheAmericanGasAssociation(AGA),Underwriters
Laboratories (UL),orotherrecognizedtestingagency,andListedforusewithaType
B venting system. Although most conventional Category I appliances include a draft
hood, certain newer mid-efficiency Category I appliances are fan assisted, without a
draft hood. They may be vented per these instructions so long as they are Listed for
use with Type B vents.
Consult the appliance manufacturer's instructions, NFPA 54, Heat-Fab's
Saf-TVent
Planning & Preparation Manualand local codes to determine the proper size liner
for the installation, and for information on common venting of more than one
appliance. The liner size must not be smaller than allowed by the appliance
manufacturer's instructions, regardless of flue collar size.
When installed according to these instructions, Saf-T Vent may not be used to vent
thefollowingtypesofappliances:GasappliancesListedforusewithTypeBWVent;
CategoryII,IIIorIVgasappliances,Unlistedgasappliances,oilfiredappliances,
multifuelappliances,solidfuelappliancesorappliancesthatmustbeventedbya
chimney. The Saf-T Vent system converts the chimney flue to a dedicated gas vent
designed to optimize the venting conditions for Category I gas appliances.
ChimneyInspectionandPreparation
Saf-T Vent is intended for installation in new or existing masonry chimneys which
complywiththerequirementsof
NFPA211,Chimneys,Fireplaces,VentsandSolid
Fuel Burning Appliances.It is the responsibility of the installer to inspect and
prepare the chimney prior to installation. Consult and follow the Main Instructions
in this document on inspection and preparation of the chimney.
When intended for use only with Category I gas appliances, the Saf-T Vent system
may be installed in chimneys which have combustible material in contact with the

Page 8
Page 5
insert the small end through the cover plate and guide it into the top liner section.
Continue sliding the slip section down until the storm collar rests on the cover plate
and supports the slip section on the expanded end. Tighten the storm collar clamp.
Finally, attach the rain cap to the slip section with the locking ring and locking tabs
(Figure 6).
I. Connect Appliance To The Chimney
Both the choice of connector material and the method of installation will differ
depending on the type of appliance to be connected. Follow the appropriate
supplemental instructions to choose the proper connector and attach it to the
Saf-T Vent system.
Figure 4
too far out, or they will
tendtosnagastheconduit
is lowered down the
chimney (Figure 4).
Attach the tee or elbow
(unless the elbow must be
attached from the bottom
opening) to a length of
flue gas conduit using the
locking ring and tabs (see
Preassemble Lengths,
below). Attach the tee
cover to the bottom of the
tee.
Support Clamp
ventor chimneyconnector.) An additionalopening maybe neededfor a cleanouttee.
The size of the hole will depend on the type of support system to be used with the
installation. See Heat-Fab'sPlanningandPreparationManualforSaf-TVentto
determine which support system, the support bracket or support legs, is most
appropriate for this installation. Use the instructions packaged with the support for
specifications on preparing the chimney and installing the support.
B. Connect the Tee or Elbow
When a tee is to be used for the appliance connection it may be preconnected to the
sections of vertical flue gas conduit and lowered down the chimney. Remove the
horizontal take-off from the tee by loosening the retractable bands.
When a 90°, 70°, or 45° elbow is to be used for the appliance connection, it may also
be possible to attach it to the liner and lower it down the chimney. The chimney flue
space must, however, be large enough to accommodate the horizontal take-off from
the elbow (which extends approximately 5 inches). If the flue space is not large
enough, the elbow will have to be attached to the bottom of the vertical conduit after
it is lowered down the chimney.
Attach the support clamp to the tee or elbow, just below the expanded portion at the
top of the fitting. The tabs on the support clamp should be facing down, and should
be oriented 90 degreesfrom the horizontal take-off of the tee or elbow. Tighten the
clampby turningthescrew clockwisewitha screwdriver. Tomakeconnection ofthe
support clamp to the support brackets or legs easier, it is useful to pry the tabs on the
support clamp out from the side of the conduit about 1/4 inch. Avoid bending them
Crown or
Flashing
Slip Section
Storm
Collar Rain
Cap
3 to 14
Inches
Saf-T Vent
Sections
Figure 6
SAF-TVENTLIMITEDWARRANTY
Heat-Fab,Inc.warrantstotheoriginalconsumerpurchaserthattheSaf-TVentwillbefreefromdefectsinmaterial
ormanufacturer'sworkmanship. Anydefectarisingfromtheimproperoperationormaintenanceofthissystemand
connectedappliance(s)isnotcoveredbythiswarranty.
Inordertoobtainwarrantyservice,theconsumermustgivepromptwrittennoticeofanydefecttoHeat-Fab,Inc.
withinten(10)yearsfromthedateofpurchase. ThesoleresponsibilityofHeat-Fab,Inc.shallbetoreplacethose
partsofSaf-TVentfoundtobedefectiveuponreturnF.O.BtoHeat-Fab,Inc. 130IndustrialBlvd.,TurnersFalls,MA
01376. Heat-Fab,Incshallnotberesponsibleforthecostofinspecting,removingorreinstallingthepartssubject
hereto,norshallitbeliableforanyspecial,incidentalorconsequentialdamagesorexpensesincurredbytheconsumer
oritscontractors. Thewarrantyonanyreplacementpartsshallbefortheunexpiredtermoftheoriginalwarranty.
Thiswarrantygivestheconsumerspecificlegalrights,inadditiontoanyotherrightswhichmaypertain,whichvary
fromstatetostate
ThisProductisListedby
UNDERWRITERS LABORATORIES INC.
andBears the Mark:

Page 6
Page 7
E. Lowering The Liner
Carefully lower the first length of conduit into the chimney, until the top is 6 to 12
inches above the chimney top. Secure the lowering rope or have a helper hold it fast.
Attach the next length of conduit (see Figure 5) and again lower the liner. Continue
lowering the liner and attaching lengths until the Tee, Elbow, or bottom section
approaches the opening near the bottom of the chimney.
Using a combination of 4 ft., 3 ft., 2 ft., 18 inch, 1 ft., or 6 inch sections, the conduit
should end at least 3 inches but no more than 14 inches below the top of the chimney.
This space is needed because the conduit expands as it is heated, and will be bridged
by the slip connector part of the termination assembly.
F. Attach Tee Take-Off or Elbow
When a tee is attached to the bottom of the liner, extend the retractable bands on the
teetake-offtothemaximumbyturningthescrewcounterclockwise. Donotscrewthe
end of the band completely out. Position the take-off for the tee in the opening in the
chimney. Lower the base assembly through the band until the hole in the tee is even
withthetake-off. Withalong-handledflatheadscrewdriver,turnthescrewclockwise
untilthetake-off ispulled tightly againstthetee.
Makesurethetake-offiscentered
over the hole, with the projecting lip around the tee hole inside the take-off at all
points. Do not overtighen the screw, or distortion of the tee body will result. Verify
by looking in through the take-off that the sides have not been squeezed inward.
When an elbow is to be attached to the bottom of the liner, hold it in the chimney
opening and guide the bottom of the liner into it. Secure it to the liner with the locking
ring and locking tabs per Figure 5.
G. Attach The Support System to the Tee or Elbow
Bend the tabs on the support clamp out about 1/2 to 3/4 inch away from the side of the
tee or elbow. Raise or lower the liner until the tabs engage the edges of the support
bracketorlegs. Letthe liner restonthesupportsystemand removetheloweringrope.
H. Install The Termination Assembly
Trim the cover plate so that the hole is centered over the flue space. If a clay tile liner
projects from the top of the chimney, trim the cover plate 2 to 4 inches larger than the
outer dimensions of the tile. Cut a rectangular notch out of each corner and fold each
side of the plate down 90 degrees, so that the top surface is slightly larger than the tile.
Run a bead of silicone caulk on top of the tile and press the plate down into it. If there
is no projecting tile, run a bead of caulk around the chimney top and press the cover
plate flat on top of the chimney. Slip the storm collar, with the rounded surface facing
up, onto the slip section up to the expanded end. Reaching in through the slip section,
Make sure that the sections are tightly joined and form a straight, continuous flue gas
conduit. To eliminate snagging of the locking tabs as the liner is lowered down the
chimney, you may wish to tape the ends flat against the conduit with foil tape.
D. Attach Lowering Rope
The lowering rope will allow the liner to be safely and smoothly fed down the
chimney, and held in position while additional lengths are attached. Attach the rope
to the tee, elbow or lowest section of conduit by looping it around the outside of the
section and securing it to the sides of the conduit with duct tape. Locate the tape so
that it can be reached for easy removal from the bottom of the chimney. Never feed
the rope up the inside of the conduit - it will be impossible to attach additional sections!
C. Preassemble Lengths of Conduit
Note: All parts needed for secure joining of conduit sections are attached to
each section. Neverdrillthroughtheconduitwallorattempttojoinsectionsusing
screwsorpoprivets.
Several sections of Saf-T Vent conduit may be preassembled to manageable lengths
on the ground, to minimize trips up and down the ladder. Generally, lengths of 8 to
10 feet can be safely carried up the ladder and manipulated on the roof. Be sure to
check for overhead power lines and other obstacles, and provide safe and stable
footing, before working with long lengths of conduit.
To join sections of conduit, fit the smaller, male end into the flared female end (with
theprojecting lockingtabs)of thesectionbelow, makingsurethat thelocking tabs stay
on the outside (Figure 5-A). Push the loose locking ring upward on the conduit using
the fingers of both hands, press the ends of the locking tabs against the conduit. Let
the locking ring fall over the tabs (Figure 5-B). Push the locking ring downward as
far as it will go. Bend the locking tabs tightly down over the locking ring and tap the
ends against the conduit with a hammer and block of wood (Figure 5-C).
AB C
Figure 5
Table of contents
Other Heat-Fab Fan manuals
