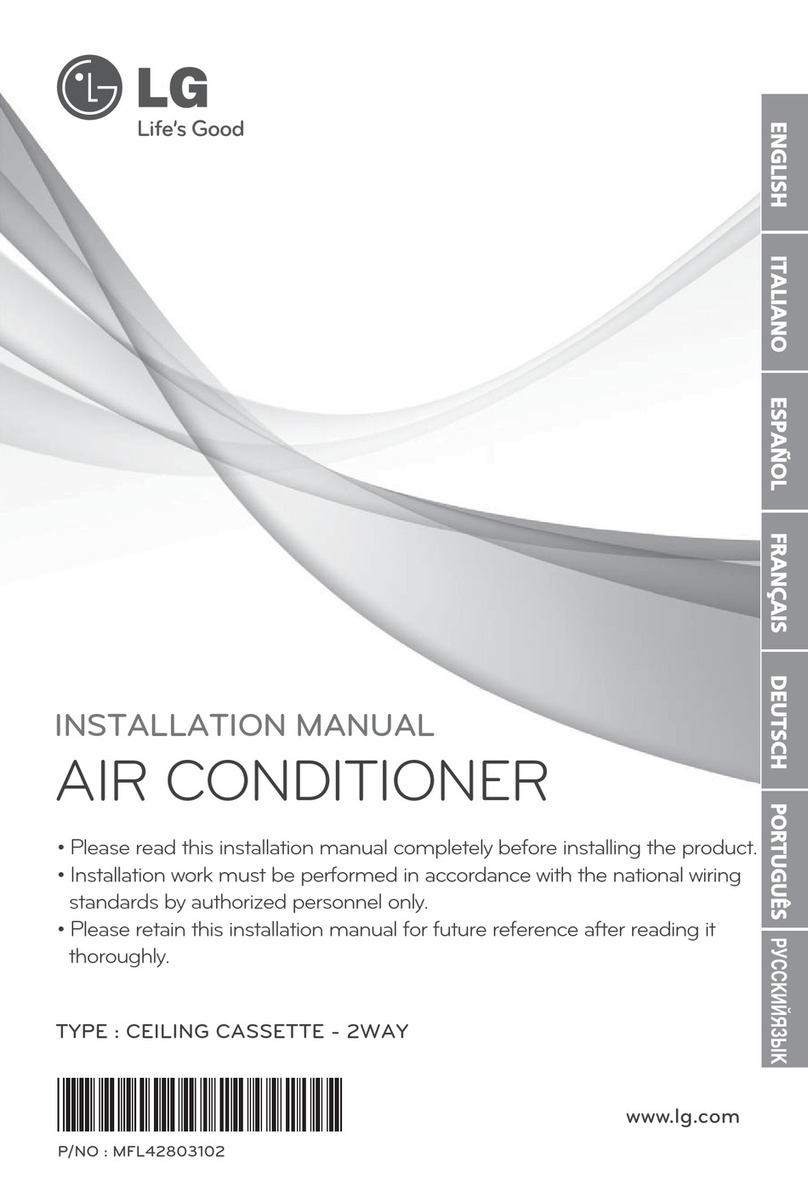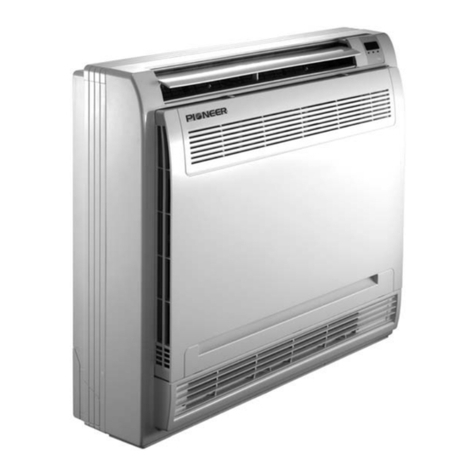Heatcraft PRO3 PTN024H2A Operating instructions

Refrigeration
System Installation
Refrigeration System
For Indoor Applications
Installation and
Operation Guide
Table of Contents
1. Ownerʼs Installation Instructions
Performance/Electrical Data
Specifications ............................................................ 2
Dimensional Diagrams ..............................................3
Space and Location Requirements
Recommended Unit Placement ................................. 4
Rigging
Mounting .................................................................... 5
Inspection
General Safety Information
Standard Installation Procedure ................................ 6
2. Freezers
Service Information
Maintenance
Sequence of Operation
Freezer System Pre-Setpoints
Electric Defrost Sequence of Operation
Programming Electric Defrost Controls ................7-10
Freezer Defrost Control
Medium and Large Cabinet ....................................... 7
Freezer Defrost Control
Small Cabinet .......................................................... 10
3. Coolers
Defrost Controls
Sequence of Operation
Maintenance ............................................................ 11
4. Service Information
System Troubleshooting Chart ................................ 12
Replacement Parts ..................................................13
5. Wiring Information
Electrical Wiring Diagrams .................................14-19
6. Warranty Information ...................................... 20
Replaces H-IM-81 (1/04)
H-IM-81A October 2004 Part No. 25001801

2
1. Ownerʼs Operating Instructions
Performance / Electrical Data
© 2004, Heatcraft Refrigeration Products LLC
Table 1. COOLERS — Air Defrost Systems
BTUH @ 95° F. Matching
Model 35° F. 38° F. Unit Evap Plug NEMA
Number Box Temp Box Temp Voltage MCA MOPD Amps CFM Supplied Receptacle Fig.
PTN024H2A 2,540 2,650 115/1/60 10.2 15 10.2 340 Yes 5-20R A
PTN029H2A 3,070 3,180 115/1/60 10.6 15 10.6 340 Yes 5-20R A
PTN040H2A 4,240 4,350 115/1/60 11.7 15 11.7 340 Yes 5-20R A
PTN047H2A 4,980 5,300 115/1/60 16.9 20 14.2 350 Yes 5-20R B
PTN047H2B 4,980 5,300 208-230/1/60 8.6 15 7.3 350 Yes 6-15R B
PTN063H2B 6,680 7,100 208-230/1/60 9.8 15 9.9 550 Yes 6-15R B
PTN072H2B 7,630 8,060 208-230/1/60 10.9 15 9.3 500 Yes 6-15R B
PTN099H2B 10,490 11,340 208-230/1/60 17.1 20 14.7 875 Yes 6-20R C
PTN099H2C 10,490 11,340 208-230/3/60 14.7 20 13.3 875 No —- C
PTN128H2B 13,570 14,520 208-230/1/60 20.1 30 17.2 825 No —- C
PTN128H2C 13,570 14,520 208-230/3/60 14.1 20 12.8 825 No —- C
Table 2. FREEZERS — Electric Defrost Systems
BTUH @ 95° F. Matching
Model 0° F. -10° F. -20° F. Unit Evap Plug NEMA
Number Box Temp Box Temp Box Temp Voltage MCA MOPD Amps CFM Supplied Receptacle Fig.
PTN019L6A 2,470 1,850 N/A 115/1/60 13 20 13 340 Yes 5-20R A
PTN021L6A 2,680 2,160 1,340 115/1/60 14.5 20 12.3 350 Yes 5-20R B
PTN021L6B 2,680 2,160 1,340 208-230/1/60 7.6 15 6.5 350 Yes 6-15R B
PTN031L6B 4,220 3,190 2,060 208-230/1/60 13.8 15 11.6 550 Yes 6-15R B
PTN044L6B 5,870 4,530 3,400 208-230/1/60 15.9 20 13.3 520 Yes 6-20R B
PTN052L6B 7,000 5,360 3,910 208-230/1/60 18.1 20 15.5 900 Yes 6-20R C
PTN052L6C 7,000 5,360 3,910 208-230/3/60 15.0 15 11.3 900 No —- C
PTN069L6B 9,060 7,100 5,250 208-230/1/60 23.8 30 20.0 875 No —- C
PTN069L6C 9,060 7,100 5,250 208-230/3/60 15.9 20 14.2 875 No —- C
Table 3. Specifications
Refrigerant Total Heat of Approx. Net Weight
Model Refrigerant Chg. (oz.) Rejection (BTUH) Lbs. Kg
COOLERS
PTN024H2A 22 12 3,000 88 43
PTN029H2A 22 16 3,800 90 43
PTN040H2A 22 14 5,500 92 43
PTN047H2A 22 27 6,700 192 100
PTN047H2B 22 27 6,700 192 100
PTN063H2B 22 29 8,700 207 100
PTN072H2B 22 32 9,700 211 100
PTN099H2B 22 47 16,800 270 127
PTN099H2C 22 47 16,800 265 127
PTN128H2B 22 52 18,000 290 127
PTN128H2C 22 52 18,000 285 127
FREEZERS
PTN019L6A 404A 14 4,000 101 43
PTN021L6A 404A 26 4,300 213 100
PTN021L6B 404A 26 4,300 213 100
PTN031L6B 404A 28 6,300 221 100
PTN044L6B 404A 29 9,900 225 100
PTN052L6B 404A 45 10,900 275 127
PTN052L6C 404A 45 10,900 270 127
PTN069L6B 404A 47 15,300 280 127
PTN069L6C 404A 47 15,300 275 127

3
1. Ownerʼs Operating Instructions
25” x 25” panel opening required for evaporator section of medium cabinet sizes.
Figure B. Medium Cabinet Dimensions
(Models PTN 021, 031, 044, 047, 063, 072).
Dimensional Diagrams
Figure C. Large Cabinet Dimensions
(Models PTN 052, 069, 099, 128).
25” x 38 1/2” panel opening required for evaporator section of large cabinet sizes.
Figure A. Small Cabinet Dimensions
(Models PTN 019, 024, 029, 040).
14 1/2” x 20 3/4” panel opening required for evaporator section of small cabinet sizes.

4
Side View
1. Ownerʼs Operating Instructions
Space and Location Requirements
For PTN models.
The most important consideration which must be taken into account
when deciding upon the location of air-cooled equipment is the
provision for a supply of ambient air to the condensing unit. Ignoring
this essential requirement will result in higher condensing pressure
and contribute to poor operation or potential equipment failure.
Units must not be located in the vicinity of steam, hot air or fume
exhausts. Adequate air circulation through the condensing unit is
critical to ensure proper equipment operation. Improper installation
can damage the unit and will void the warranty. penthouse-
style packaged units are designed for indoor use only in ambient
temperatures of 50°F to 100°F. The unit cabinet is not approved
for weather tight applications.
Another important consideration is that the unit should be mounted
away from noise sensitive spaces and must have adequate support
to avoid vibration and noise transmission into the building. Storage
should not be allowed on top of walk-in structure. Unit must not be
enclosed in an unventilated space.
Recommended Unit Placement
Some general rules for the evaporator section placement which
must be followed are:
1. Ensure that the structural integrity of the box can
withstand the weight of the top mounted equipment.
2. The air pattern must cover the entire room.
3. NEVER locate the evaporator section over doors.
4. Location of aisles, racks, etc. must be known.
5. Never remove or unlock any panel cam-locks to
install top mounted equipment.
The size and shape of the storage will generally determine the
type and number of units to be used and their location.
Mounting rails
may be used to
attach unit to
ceiling.Through-
bolts should
be insulated or
non-conductive
to prevent
sweating.
Figure 1. System Space and Location
Requirements for PTN models
Minimum 2" clearance from
opening to adjacent wall. No
storage is allowable on top of
walk-in structure.
IMPORTANT: Ventilation
air must be provided for the
condensing unit.
Structure must not be masked
to building ceiling, blocking air
flow to unit.
Allow 2 feet
clearance
above unit to
remove top
panel and to
allow service
access.
Top View
One System
Evaporator
Section
Compressor
Section
Evaporator
Airflow
W
Min.
W
Min.
2 x Width
Min.
Evaporator
Section
Compressor
Section
Evaporator
Section
Compressor
Section
Multiple units must be spaced
properly to provide adequate
air circulation.
NOTE: Always avoid
placement of units
directly above
doors and door
openings.
W = Unit Width
Top View
Two Systems
PTN Models
Evaporator
Airflow
Evaporator
Airflow

5
Rigging
Rigging holes are provided on all models. Caution should
be exercised when moving these units. To prevent
damage to the unit housing during rigging, cables or
chains used must be held apart by spacer bars. The
mounting platform or base should be level and located
so as to permit free access of supply air.
Access Requirements
Provide adequate space at the compressor end of the
unit for servicing. Provide two (2) feet of space above unit
for service.
Mounting
The system requires an opening in the ceiling to the
dimensions stated on page 3. Mounting rails are located
at both ends of the chassis. Mounting rails may be used
to attach unit to ceiling. Through-bolts should be insulat-
ed or non-conductive to prevent sweating. The chassis
is weather stripped around the air grille and will seal to
the box roof. The trim ring (shipped loose), when pro-
vided, should be installed around the air diffuser when
secured with the hardware provided. Be sure to adhere
to your local standard construction codes.
1. Ownerʼs Operating Instructions
Trim Pieces (4)
Overlap as Shown
Evaporator Grill
Self Drilling Screw
Ceiling of Walk-in.
Trim Ring Installation Detail
This manual suits for next models
19
Table of contents
Popular Air Conditioner manuals by other brands
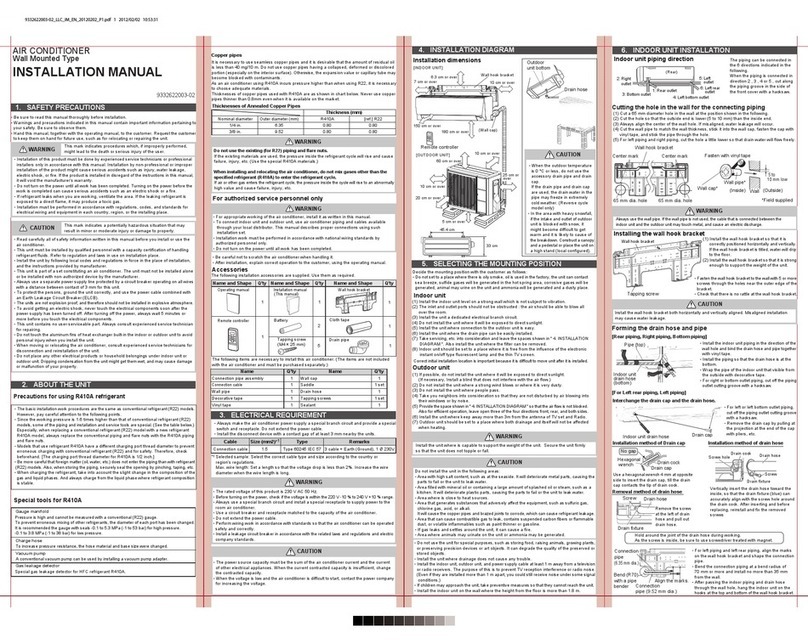
Fujitsu
Fujitsu ASYG 09 LLCA installation manual

York
York HVHC 07-12DS Installation & owner's manual
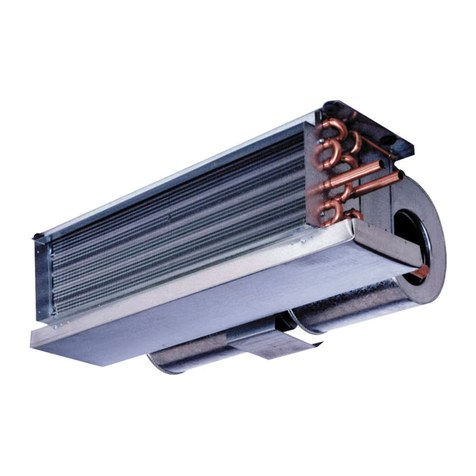
Carrier
Carrier Fan Coil 42B Installation, operation and maintenance manual
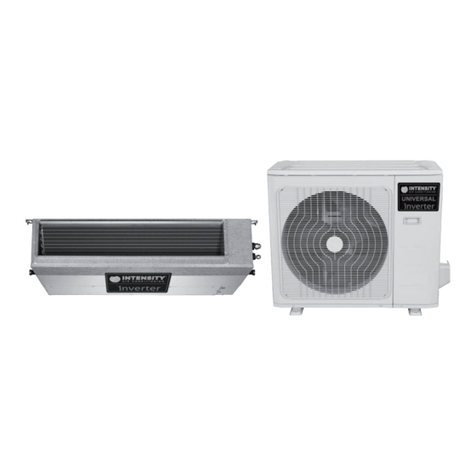
intensity
intensity IDUFCI60KC-3 installation manual
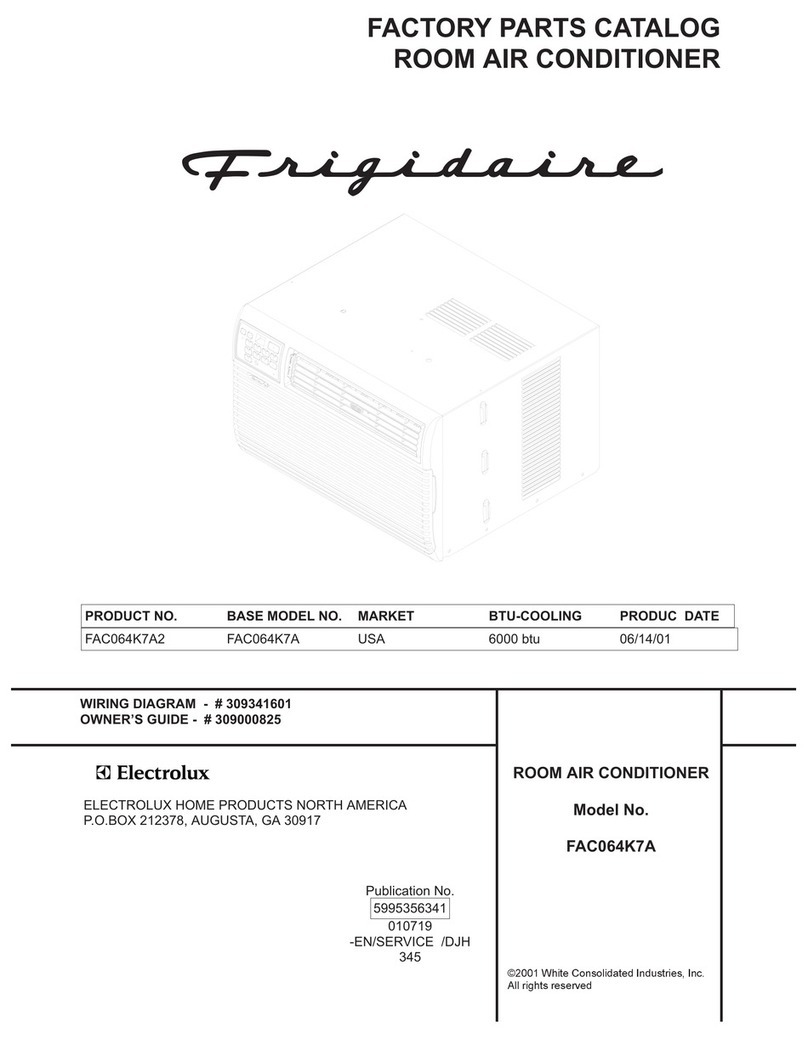
Frigidaire
Frigidaire FAC064K7A2 Factory parts catalog
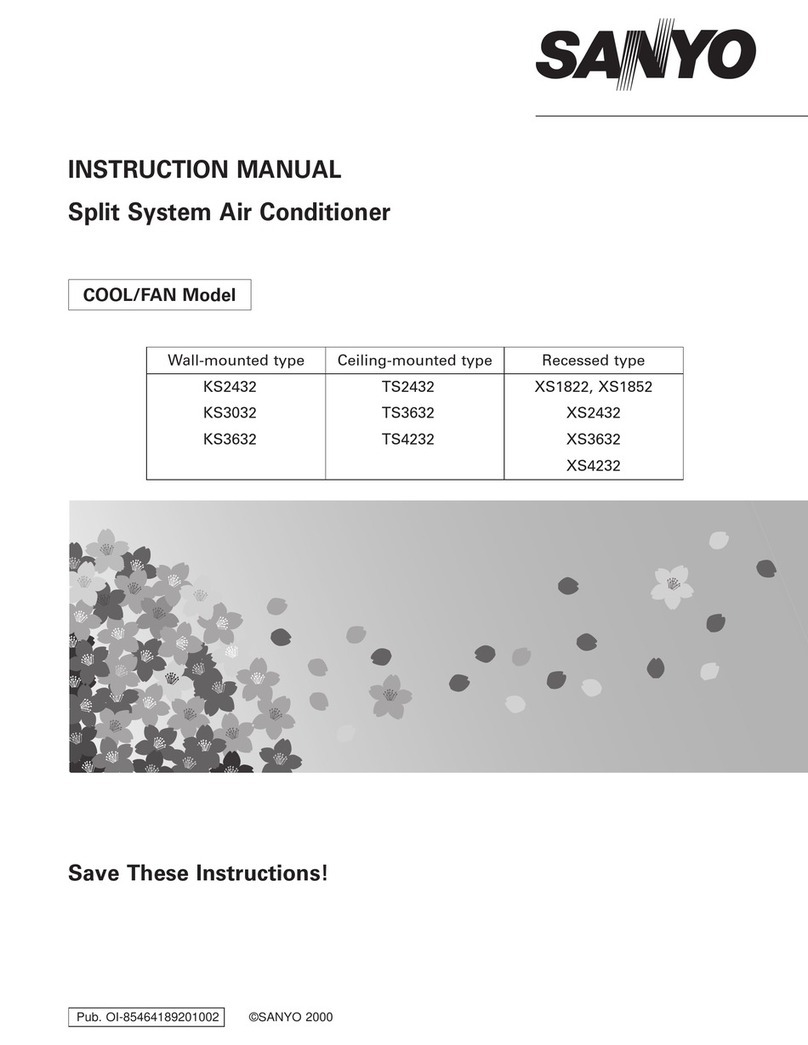
Sanyo
Sanyo KS2432 instruction manual

Mitsubishi Electric
Mitsubishi Electric PUHZ-RP50VHA4 Service manual
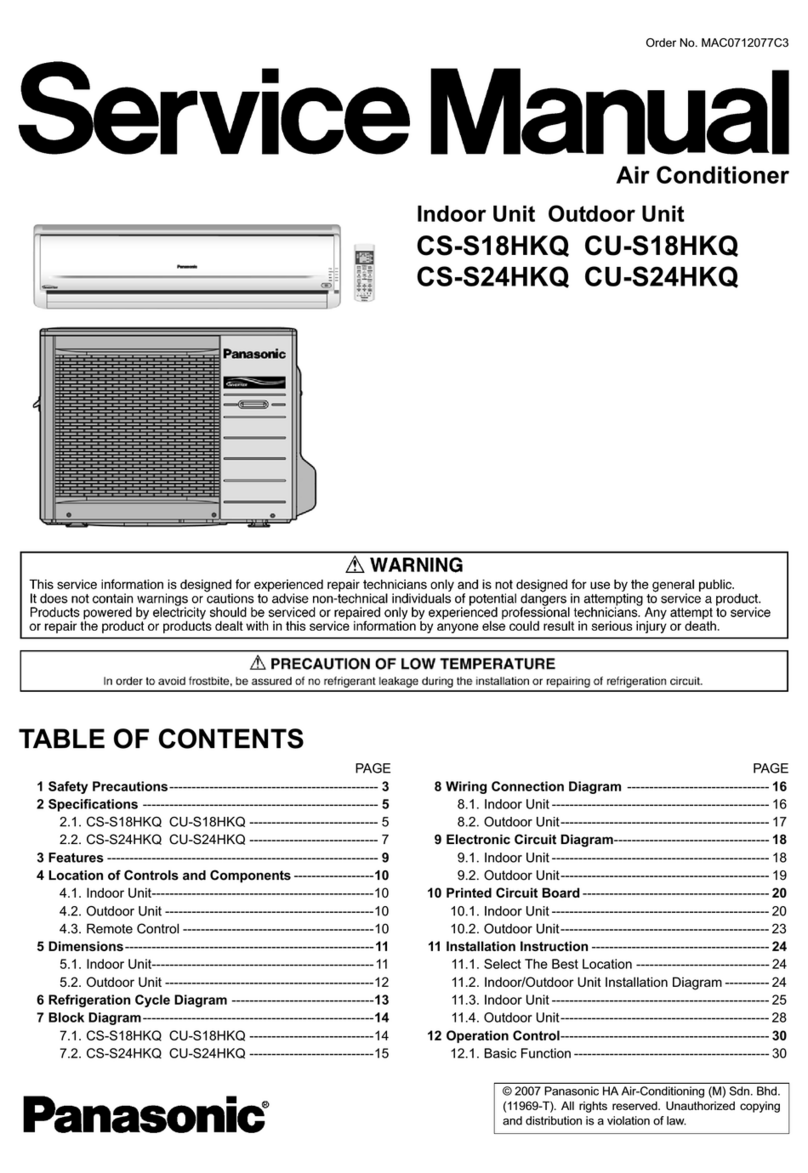
Panasonic
Panasonic CS-S18HKQ Service manual
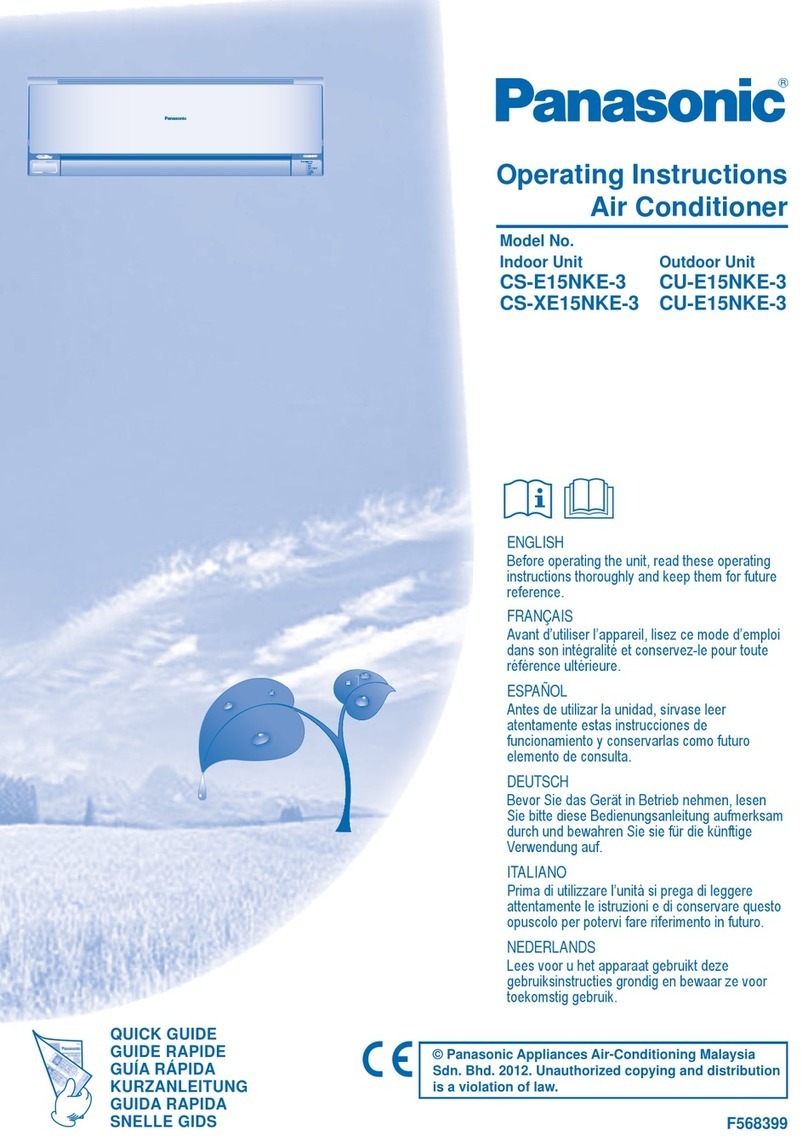
Panasonic
Panasonic CS-E15NKE3 operating instructions
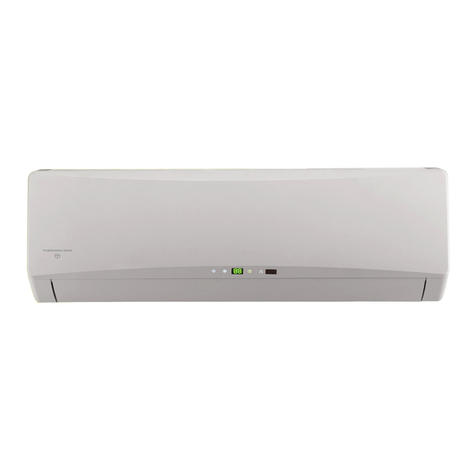
Gree
Gree GWH18TC-K3DNA1B/I Service manual
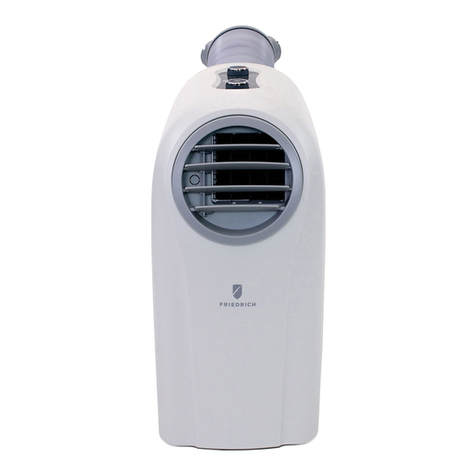
Friedrich
Friedrich ZoneAire Compact P08SA owner's manual

Daikin
Daikin R32 Split Series installation manual
