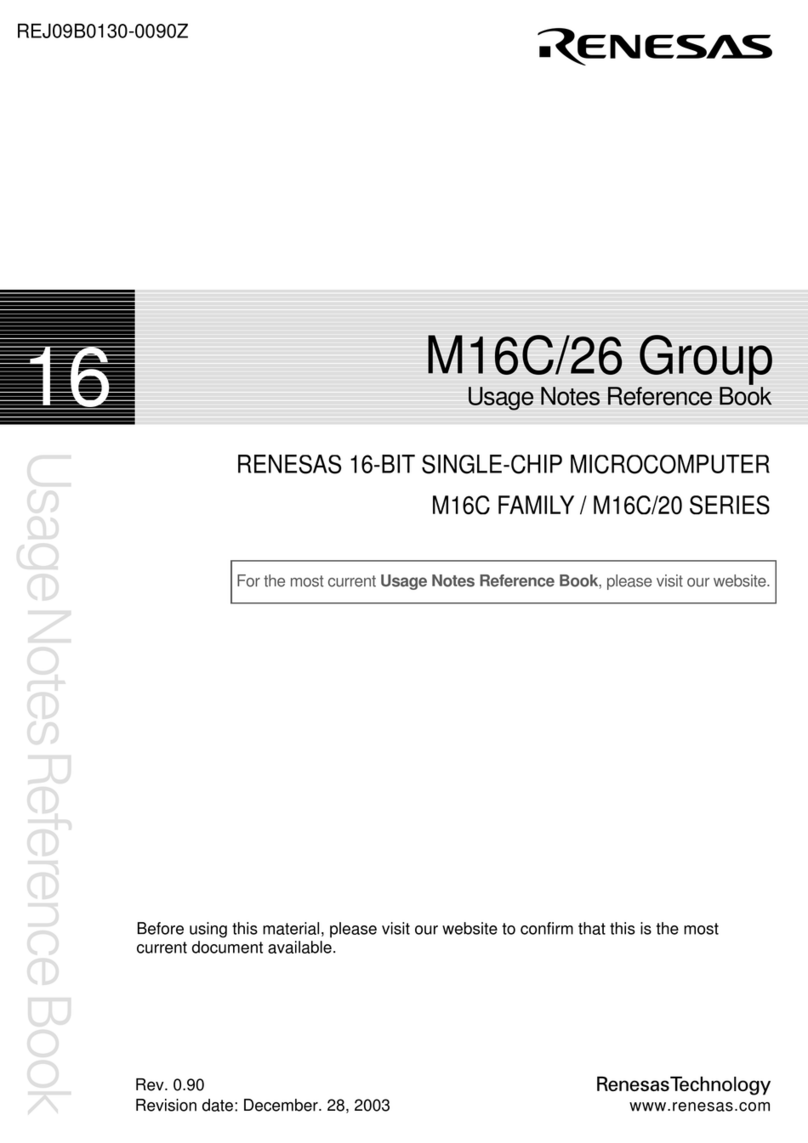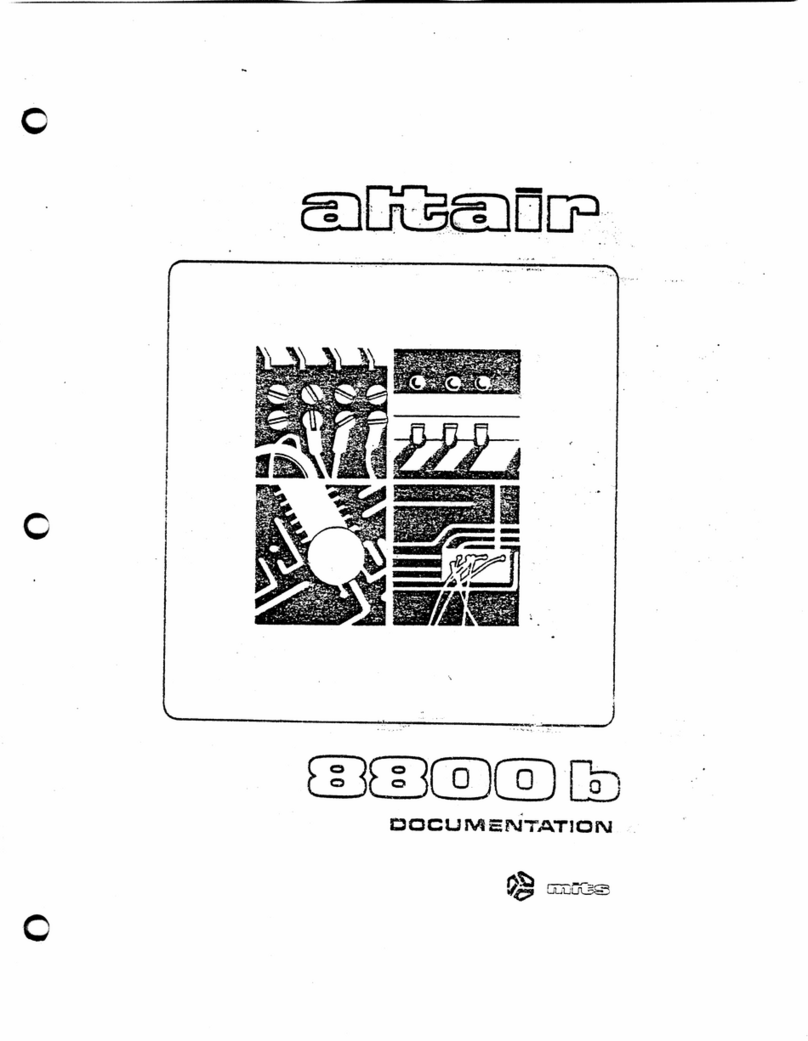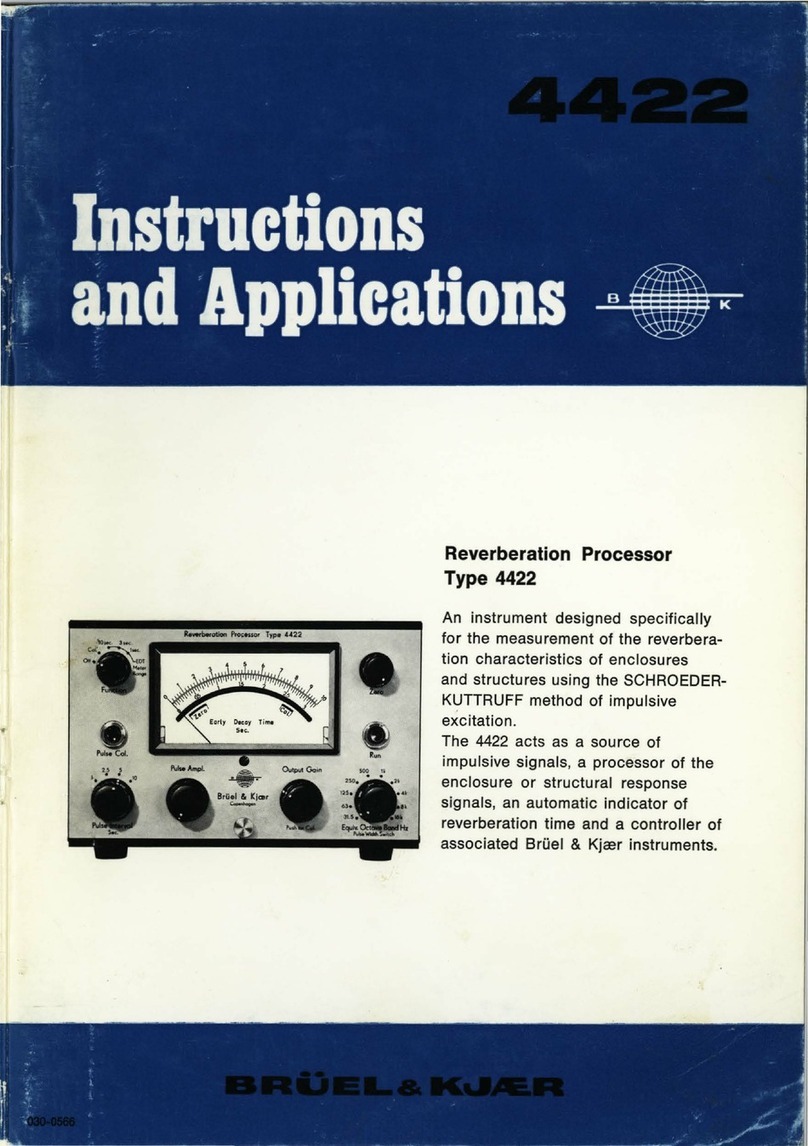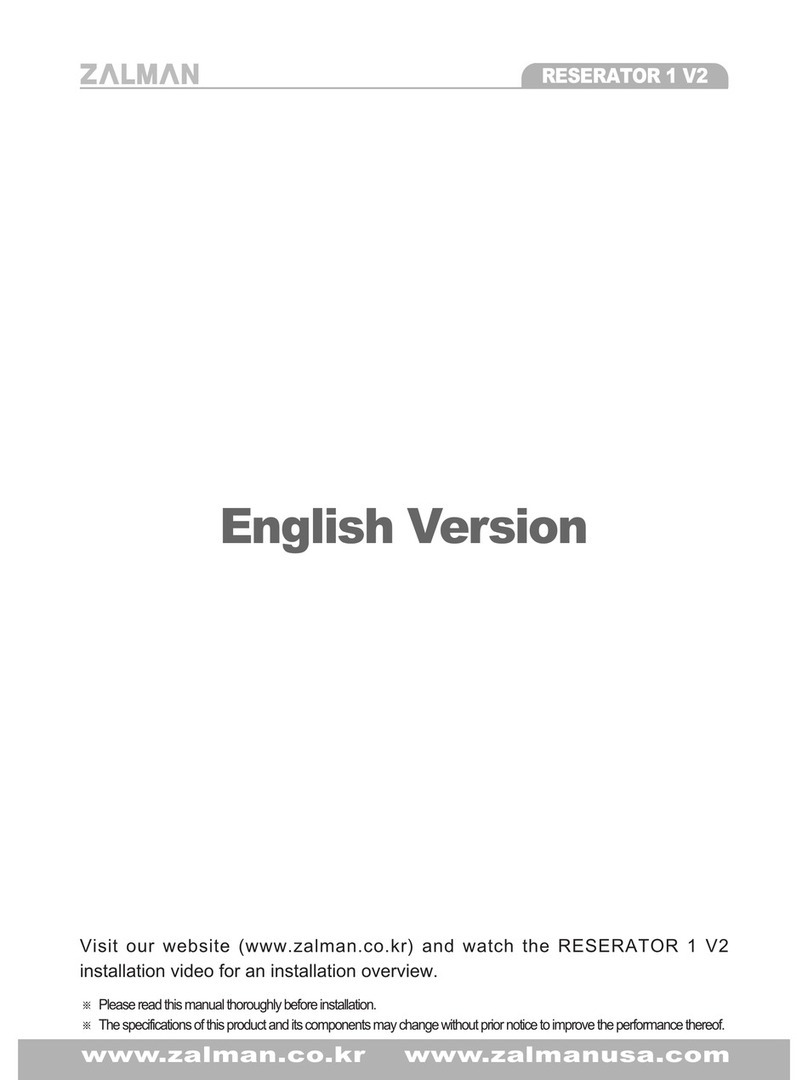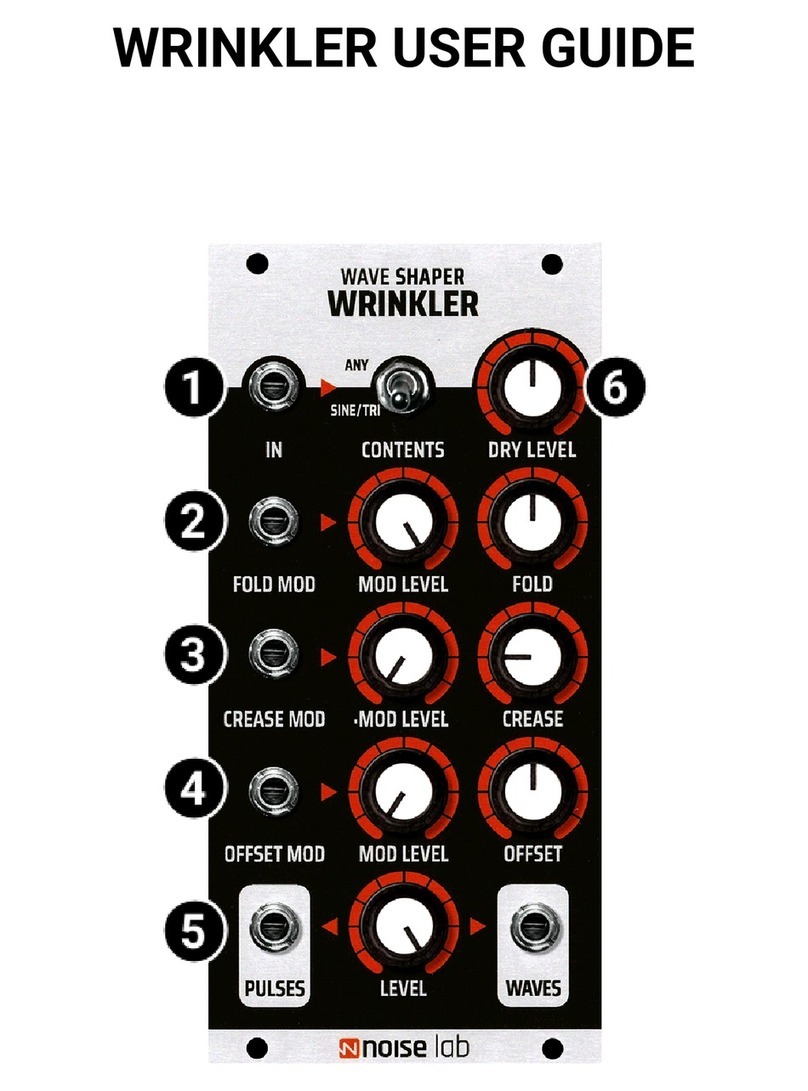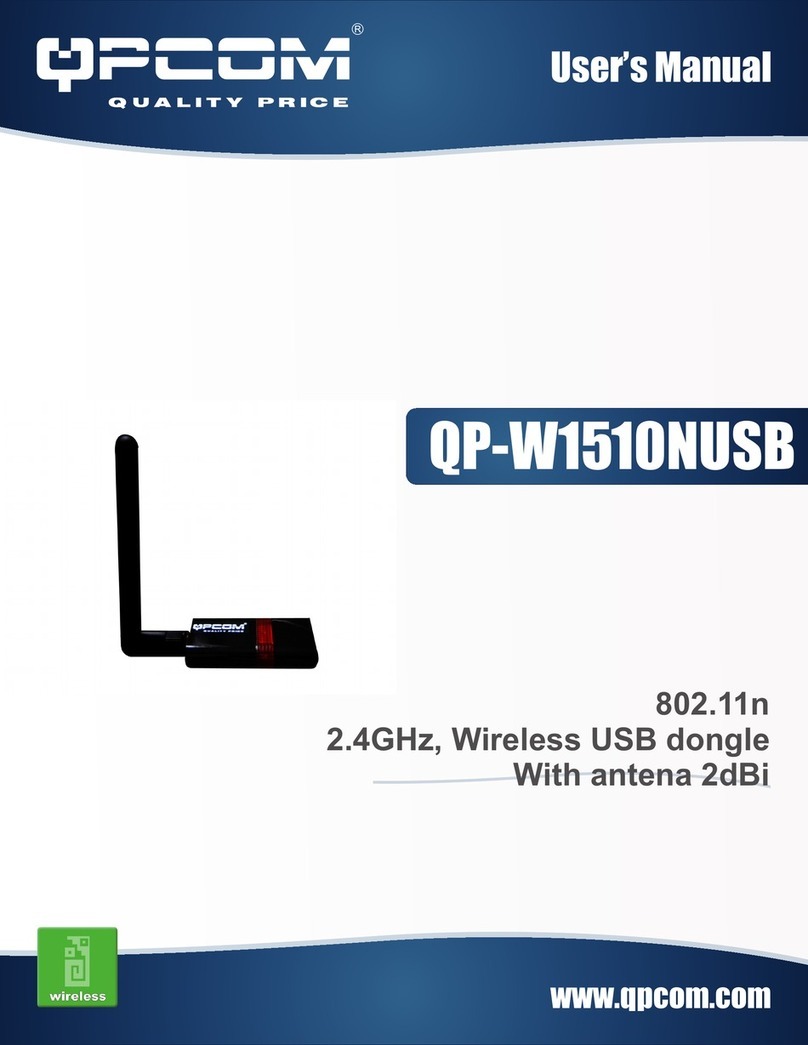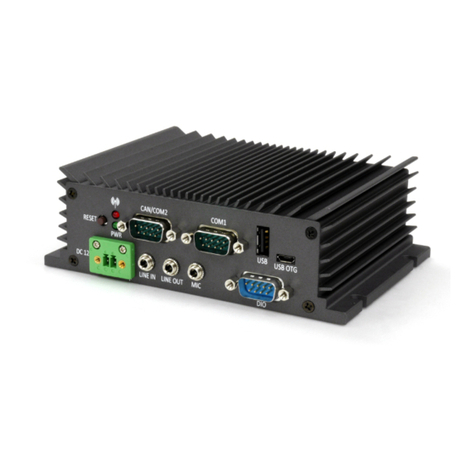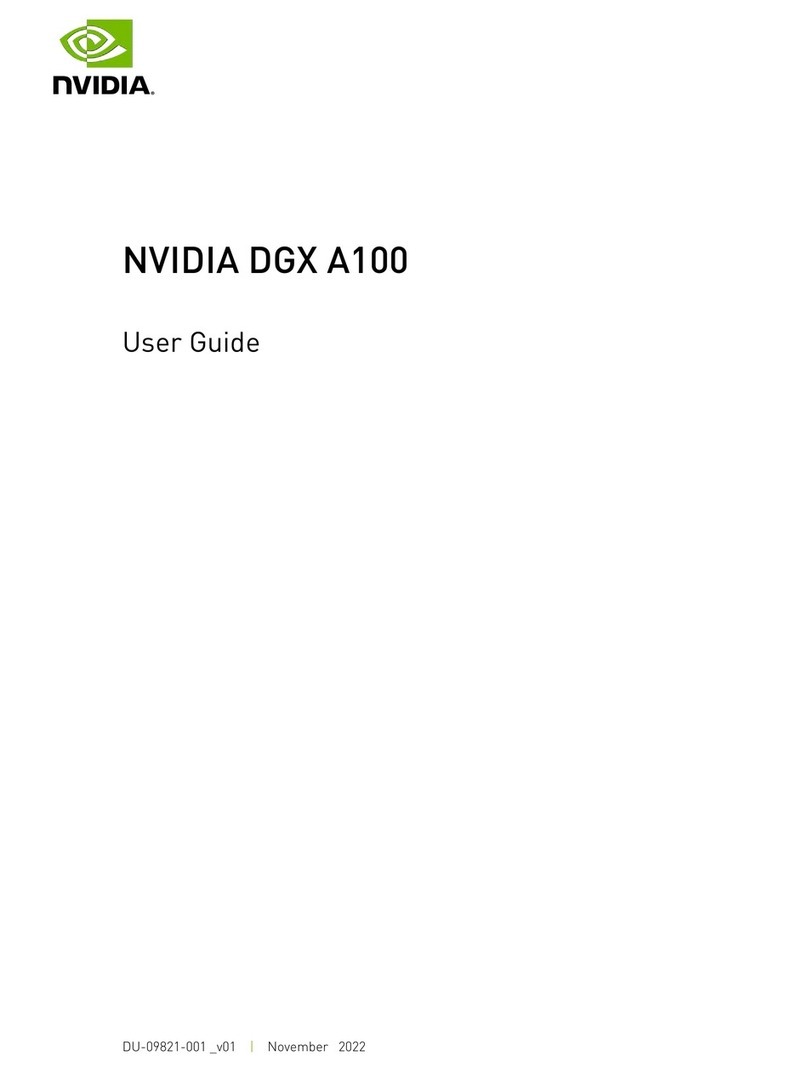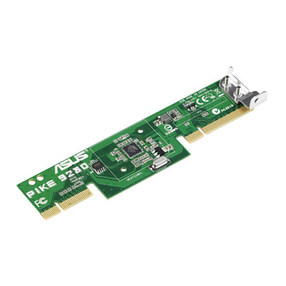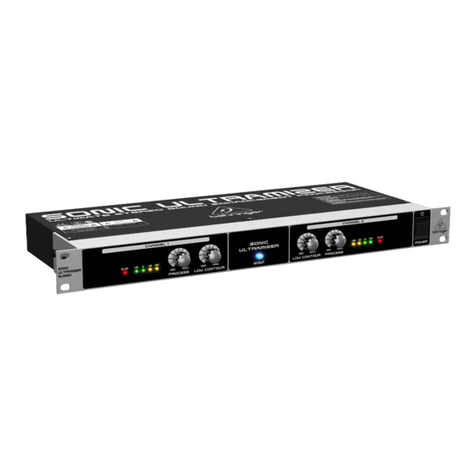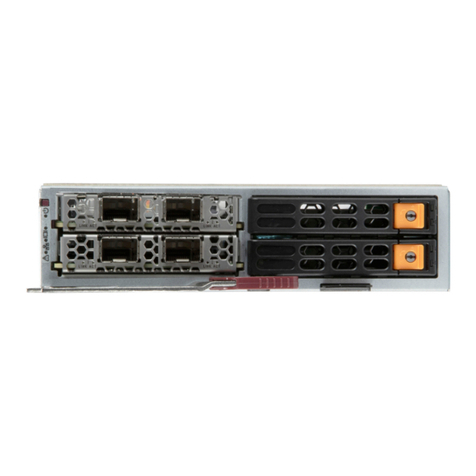Helios ultraSilence ELS-GAP User manual

elios Ventilatoren
MO TAGE- U D BETRIEBSVORSCHRIFT R. 19 106
DEU
Kunststoffgehäuse
ohne Brandschutz
ELS-GAP (Aufputz)
mit Brandschutz-Absperrelement
ELS-GAPB (Aufputz)
¬

Korrekte Entsorgung dieses Produktes (Elektromüll)
Die Kennzeichnung auf dem Produkt bzw. auf der dazugehörigen Montage- und Betriebsvorschrift gibt an, dass es nach seiner Lebensdauer nicht zusammen mit
dem normalen aushaltsmüll entsorgt werden darf. Entsorgen Sie dieses Gerät bitte getrennt von anderen Abfällen, um der Umwelt bzw. der menschlichen Gesund-
heit nicht durch unkontrollierte Müllbeseitigung zu schaden. Recyceln Sie das Gerät, um die nachhaltige Wiederverwertung von stofflichen Ressourcen zu fördern.
Private Nutzer sollten den ändler, bei dem das Produkt gekauft wurde, oder die zuständigen Behörden kontaktieren, um in Erfahrung zu bringen, wie sie das Gerät
auf umweltfreundliche Weise recyceln können.
Gewerbliche Nutzer sollten sich an Ihren Lieferanten wenden und die Bedingungen des Verkaufsvertrags konsultieren. Dieses Produkt darf nicht zusammen mit ande-
rem Gewerbemüll entsorgt werden.
Gehäuse-Typen ELS-GAP / ELS-GAPB
Montage- und Betriebsvorschrift
Inhaltsverzeichnis
KAPITEL 1. ELS-SCH ELLÜBERSICHT . . . . . . . . . . . . . . . . . . . . . . . . . . . . . . . . . . . . . . . . . . . . . . . . . . . . . . . .Seite 1
1.0 Typenübersicht der Aufputzgehäuse . . . . . . . . . . . . . . . . . . . . . . . . . . . . . . . . . . . . . . . . . . . . . . . . . . . . . . .Seite 1
1.1 ELS-Zubehör . . . . . . . . . . . . . . . . . . . . . . . . . . . . . . . . . . . . . . . . . . . . . . . . . . . . . . . . . . . . . . . . . . . . . . . . .Seite 1
KAPITEL 2. ALLGEMEI E MO TAGE- U D BETRIEBSHI WEISE . . . . . . . . . . . . . . . . . . . . . . . . . . . . . . . . . . .Seite 2
2.0 Wichtige Informationen . . . . . . . . . . . . . . . . . . . . . . . . . . . . . . . . . . . . . . . . . . . . . . . . . . . . . . . . . . . . . . . . .Seite 2
2.1 Warn- und Sicherheitshinweise . . . . . . . . . . . . . . . . . . . . . . . . . . . . . . . . . . . . . . . . . . . . . . . . . . . . . . . . . . .Seite 2
2.2 Garantieansprüche – aftungsausschluss . . . . . . . . . . . . . . . . . . . . . . . . . . . . . . . . . . . . . . . . . . . . . . . . . . .Seite 2
2.3 Vorschriften – Richtlinien . . . . . . . . . . . . . . . . . . . . . . . . . . . . . . . . . . . . . . . . . . . . . . . . . . . . . . . . . . . . . . . .Seite 2
2.4 Sendungsannahme . . . . . . . . . . . . . . . . . . . . . . . . . . . . . . . . . . . . . . . . . . . . . . . . . . . . . . . . . . . . . . . . . . . .Seite 2
2.5 Einlagerung . . . . . . . . . . . . . . . . . . . . . . . . . . . . . . . . . . . . . . . . . . . . . . . . . . . . . . . . . . . . . . . . . . . . . . . . . .Seite 2
2.6 Einsatzbereich . . . . . . . . . . . . . . . . . . . . . . . . . . . . . . . . . . . . . . . . . . . . . . . . . . . . . . . . . . . . . . . . . . . . . . . .Seite 2
2.7 Leistungsdaten . . . . . . . . . . . . . . . . . . . . . . . . . . . . . . . . . . . . . . . . . . . . . . . . . . . . . . . . . . . . . . . . . . . . . . .Seite 2
2.8 Brandschutz . . . . . . . . . . . . . . . . . . . . . . . . . . . . . . . . . . . . . . . . . . . . . . . . . . . . . . . . . . . . . . . . . . . . . . . . .Seite 3
2.9 Allgemeine, wichtige inweise . . . . . . . . . . . . . . . . . . . . . . . . . . . . . . . . . . . . . . . . . . . . . . . . . . . . . . . . . . . .Seite 3
2.10 Elektrischer Anschluss . . . . . . . . . . . . . . . . . . . . . . . . . . . . . . . . . . . . . . . . . . . . . . . . . . . . . . . . . . . . . . . . . .Seite 3
2.11 Ersatzteile . . . . . . . . . . . . . . . . . . . . . . . . . . . . . . . . . . . . . . . . . . . . . . . . . . . . . . . . . . . . . . . . . . . . . . . . . . .Seite 3
2.12 Zulassung . . . . . . . . . . . . . . . . . . . . . . . . . . . . . . . . . . . . . . . . . . . . . . . . . . . . . . . . . . . . . . . . . . . . . . . . . . .Seite 3
KAPITEL 3. ELS-LIEFERUMFA G U D EI BAU . . . . . . . . . . . . . . . . . . . . . . . . . . . . . . . . . . . . . . . . . . . . . . . . .Seite 4
3.0 ELS-Aufputzgehäuse – Liefereinheiten . . . . . . . . . . . . . . . . . . . . . . . . . . . . . . . . . . . . . . . . . . . . . . . . . . . . . .Seite 4
3.1 Lieferumfang / Verpackungseinheit.. . . . . . . . . . . . . . . . . . . . . . . . . . . . . . . . . . . . . . . . . . . . . . . . . . . . . . . .Seite 4
KAPITEL 4. MO TAGE . . . . . . . . . . . . . . . . . . . . . . . . . . . . . . . . . . . . . . . . . . . . . . . . . . . . . . . . . . . . . . . . . . . . . .Seite 4
4.0 Einbauort-/position . . . . . . . . . . . . . . . . . . . . . . . . . . . . . . . . . . . . . . . . . . . . . . . . . . . . . . . . . . . . . . . . . . . .Seite 4
4.1 Einbaulage . . . . . . . . . . . . . . . . . . . . . . . . . . . . . . . . . . . . . . . . . . . . . . . . . . . . . . . . . . . . . . . . . . . . . . . . . . .Seite 5
4.2 Aufputzgehäuse ELS-GAP montieren . . . . . . . . . . . . . . . . . . . . . . . . . . . . . . . . . . . . . . . . . . . . . . . . . . . . . .Seite 6
4.3 Aufputzgehäuse ELS-GAPB montieren . . . . . . . . . . . . . . . . . . . . . . . . . . . . . . . . . . . . . . . . . . . . . . . . . . . . .Seite 6
4.4 Anschlussleitung (Aluflex-Schlauch bzw. Stahlflex) . . . . . . . . . . . . . . . . . . . . . . . . . . . . . . . . . . . . . . . . . . . . .Seite 7
4.5 Anschlusskabel . . . . . . . . . . . . . . . . . . . . . . . . . . . . . . . . . . . . . . . . . . . . . . . . . . . . . . . . . . . . . . . . . . . . . . .Seite 7
KAPITEL 5. ELEKTROA SCHLUSS . . . . . . . . . . . . . . . . . . . . . . . . . . . . . . . . . . . . . . . . . . . . . . . . . . . . . . . . . . . .Seite 8
5.0 Schaltplan-Übersicht für ELS V.. Ventilator-Serien. Zum ankreuzen! . . . . . . . . . . . . . . . . . . . . . . . . . . . . . . . .Seite 8
5.1 Schaltplan-Übersicht für ELS V.. und verschiedene Anschlussbeispiele . . . . . . . . . . . . . . . . . . . . . . . . . . . . .Seite 9

1.0 Typenübersicht der Aufputzgehäuse
1.1 ELS-Zubehör
1
Gehäuse-Typen ELS-GAP / ELS-GAPB
Montage- und Betriebsvorschrift
KAPITEL 1
ELS-SCH ELLÜBERSICHT
ELS-GAP
Aufputzgehäuse
Kunststoff
Best. r. 8127
SEITE 5
ELS-Z E
Elektronischer achlauf-
schalter mit stufenlos
einstellbaren Nachlaufzeiten
Einbau: UP-Dose hinter
Schalter
Best. r. 0342
SEITE 10
ELS-Z I
Elektronischer Intervall-
schalter mit einstellbaren
Intervall- und Nachlaufzeiten
Einbau: UP-Dose hinter
Schalter
Best. r. 0343
SEITE 10
ELS-ARS
Umbauset zum Einbau in
ELS-V... Ausblas rückseitig,
bestehend aus Leitblech
und 4 Kunststoffnieten für
Metallstutzen.
Best. r. 8185
SEITE 5
Externe Schalter Z E/Z I dürfen nur bei eintourigen
Ventilatoreinsätzen V 60 und V100 eingesetzt werden.
Vorsicht
(1) Bei Verwendung des Zweitraumset ELS-ZS,
muss die Einlegefolie bis zur Endmontage im
UP-Kasten aufbewahrt werden!
HI WEIS ☞
ELS-GAPB
Aufputzgehäuse
Brandschutz
Best. r. 8128
SEITE 5
¬

2.0 Wichtige Informationen
Zur Sicherstellung einer einwandfreien Funktion und zur eigenen Sicherheit sind alle nachstehenden Vorschriften genau
durchzulesen und zu beachten. Der Elektroanschluss muss bis zur Endmontage allpolig vom etz getrennt werden!
Die Montage- und Betriebsvorschrift, sowie Zubehörteile für die Endmontage, nach erfolgter Installation in das ELS-
Gehäuse legen und bis zur Endmontage das Gehäuse mit Putzschutzdeckel verschließen. Nach der Endmontage
muss dem Betreiber (Mieter/Eigentümer) das Dokument ausgehändigt werden.
2.1 Warn- und Sicherheitshinweise
ebenstehendes Symbol ist ein sicherheitstechnischer Warnhinweis. Alle Sicherheitsvorschriften bzw. Symbole
müssen unbedingt beachtet werden, damit jegliche Gefahrensituation vermieden wird.
2.2 Garantieansprüche – Haftungsausschluss
Wenn die nachfolgenden Ausführungen nicht beachtet werden, entfällt unsere Gewährleistung. Gleiches gilt für af-
tungsansprüche an den ersteller.
Der Gebrauch von Zubehörteilen, die nicht von elios empfohlen oder angeboten werden, ist nicht statthaft. Even tuell
auftretende Schäden unterliegen nicht der Gewährleistung.
2.3 Vorschriften – Richtlinien
Bei ordnungsgemäßer Installation und bestimmungsgemäßem Betrieb entspricht das Gerät den zum Zeit punkt seiner
erstellung gültigen Vorschriften und CE-Richtlinien.
2.4 Sendungsannahme
Die Sendung sofort bei Anlieferung auf Beschädi gungen und Typenrichtigkeit prüfen. Falls Schäden vorliegen umge-
hend Schadensmeldung unter inzuziehung des Transportunternehmens veranlassen.
Bei nicht fristgerechter Reklamation gehen evtl. Ansprüche verloren.
2.5 Einlagerung
Bei Einlagerung über einen längeren Zeitraum sind zur Verhinderung schädlicher Einwirkungen folgende Maßnahmen
zu treffen:
Versiegelung der blanken Teile mit Korrosionsschutz, Schutz des Motors durch trockene, luft- und staubdichte Ver-
packung (Kunststoffbeutel mit Trockenmittel und Feuchtigkeitsindikatoren). Der Lagerort muss erschütterungsfrei, was-
sergeschützt und frei von übermäßigen Temperaturschwankungen sein.
Bei mehrjähriger Lagerung bzw. Motorstillstand muss vor Inbetriebnahme eine Inspektion der Lager und gegebenen-
falls ein Lageraustausch durchgeführt werden. Zusätzlich ist eine elektrische Prüfung nach VDE 0701 bzw. VDE 0530
durchzuführen.
Bei Weiterversand (vor allem über längere Distanzen) ist zu prüfen, ob die Verpackung für Transportart und -weg geeig-
net ist.
Schäden, deren Ursache in unsachgemäßem Transport, Einlagerung oder Inbetriebnahme liegen, sind nachweisbar
und unterliegen nicht der Gewährleistung.
2.6 Einsatzbereich
Die Geräte sind für die Entlüftung von Wohnräumen, insbesondere Sanitärräumen und Wohnungsküchen entspre-
chend DIN 18017, T.3 vorgesehen. Bei Betrieb unter erschwerten Bedingungen, wie z.B. hohe Feuchtigkeit, längere
Still standzeiten, starke Verschmutzung, übermäßige Beanspruchung durch klimatische Einflüsse (z.B. Einsatztemperatur
> 40 °C) sowie technische und elektronische Einflüsse, ist Rückfrage und Einsatzfreigabe erforderlich, da die
Serienausfüh rung hierfür u. U. nicht geeignet ist. Der komplette Ventilator entspricht Schutzart IPX5 (strahlwasser-
geschützt), Schutzklasse II und darf entsprechend VDE 0100 Teil 701 in den Bereich 1 von Nassräumen installiert werden.
Ein bestimmungsfremder Einsatz ist nicht zu lässig!
2.7 Leistungsdaten
Zum Erreichen der vorgesehenen Leistung ist ein ordnungsgemäßer Einbau, korrekt ausgeführte Abluftführung und
ausreichende Zuluftversorgung sicherzustellen.
Bei Betrieb von schornsteinabhängigen Feuerstellen im entlüfteten Raum muss diesen bei allen Betriebsbedingungen
ausreichend Zuluft zugeführt werden (Rückfrage beim Schornsteinfeger).
Abweichende Ausführungen und ungünstige Einbau- und Betriebsbedingungen können zu einer Reduzierung der För-
derleistung führen. Gemäß DIN 18017, T. 3 darf der Volumen strom bei gleichzeitigem Betrieb mehrerer Lüftungsgeräte
im Strang und bedingt durch äußere Einflüsse bis zu 15% unter dem planmäßigen Volumenstrom liegen.
Die Geräuschangaben erfolgen als A-bewerteter Schalleistungspegel LWA (entspr. DIN 45 635 T.1). Angaben in A-
bewertetem Schalldruck LAbeinhalten raumspezifische Eigenschaften. Diese beeinflussen maßgeblich das sich einstel-
lende Geräu sch.
Hinweise zum Rohrsystem bei Lüftungsanlagen mit gemeinsamer Abluftleitung
Die Entlüftungsanlage ist entsprechend DIN 18017, T. 3 auszuführen. Die Abluftleitungen bestehen aus den Anschlus-
sleitungen für die Ventilatoren und der gemeinsamen Abluftleitung ( auptleitung). Der Leitungsabschnitt oberhalb des
obersten Geräteanschlusses wird als Ausblasleitung bezeichnet und ist über Dach zu führen.
Abluftleitungen müssen dicht, standsicher und bei mehr als zwei Vollgeschossen aus brandfestem Material Klasse A
nach DIN 4102 sein. Sie müssen so beschaffen oder wärmegedämmt sein, dass keine Kondensatschäden entstehen
können. Reinigungsöffnungen mit dichten Verschlüssen sind in ausreichender Zahl so anzubringen, dass die Abluftlei-
tungen leicht gereinigt werden können. Einschraubbare Reinigungsöffnungen sind nicht zulässig.
Die auptleitung soll gerade, lotrecht und in gleichbleibendem Querschnitt geführt werden. Bei evtl. aus der Lotrechten
abweichendem auptleitungsverlauf ist der rechnerische Nachweis zu führen, dass die Anforderungen nach DIN
2
Gehäuse-Typen ELS-GAP / ELS-GAPB
Montage- und Betriebsvorschrift
KAPITEL 2
ALLGEMEI E MO TAGE-
UD BETRIEBSHI WEISE
HI WEIS ☞

3
Gehäuse-Typen ELS-GAP / ELS-GAPB
Montage- und Betriebsvorschrift
18017, T.3, Abschnitt 3.1.3 erfüllt sind. Bei Bemessung der auptleitung ist vorauszusetzen, dass alle Ventilatoren
gleichzeitig mit voller Förderleistung betrieben werden. Drossel einrichtungen sind unzulässig.
Der Durchmesser der auptleitung kann mit dem Dimensionierungsschema im auptkatalog festgelegt werden. Dabei
ist zu beachten, dass bei einer Länge der Ausblasleitung über 1,5 m und einer Geschosshöhe über 2,75 m erhöhte
Druckverluste entstehen, die durch größeren Querschnitt der auptleitung ausgeglichen werden müssen.
Zur Dimensionierung kann die elios-ELS-Software eingesetzt werden. Erhältlich über die elios Website:
www.heliosventilatoren.de.
Maximal zwei ELS-Lüftungsgeräte pro Geschoss dürfen an eine gemeinsame auptleitung angeschlossen werden. Die
Entlüftung anderer Räume einer Wohnung darf nicht über denselben Ventilator erfolgen, über den Bad und Toiletten-
raum entlüftet werden. Mindestbiegeradius der Anschlussleitungen R = DN beachten.
Ausführung und Einbau der lüftungstechnischen Anlage muss den bauakustischen Vorgaben (DIN 4109 Schallschutz
im ochbau) entsprechen.
2.8 Brandschutz
Bei Brandschutzabsperrvorrichtungen und vorgeschriebenem Brandschutz sind die Hin weise und Bestimmun-
gen der jeweils gültigen Zulassungs-/Prüfbescheide einzuhalten.
Ein Einbau mit Ausrichtung des Ausblasstutzens nach unten ist nicht erlaubt.
Das Gehäuse muss außerhalb des Schachtes montiert werden. Die Brandschutzabsperrvorrichtung muss mit einer
Stahl-/Stahlflexleitung fest verbunden sein (Schraube). Die Stahl-/Stahlflexleitung muss mit Mörtel der Mörtelgruppe II
oder III dicht in den Schacht eingemörtelt werden bzw. in Fibersilikatplatten dicht angepresst werden.
Die Rückschlagklappe bei Brandschutzgehäusen erfüllt grundsätzlich auch die Anforderungen einer Kaltrauchabsperr-
klappe.
2.9 Allgemeine Hinweise
a.) Werden Gehäuse in resonanzstarke Verblendungsplatten (z.B. Span-, Gipskarton- oder Fibersilikat-Platten)
eingesetzt, so ist die Übertragung von Körperschall durch elastische Zwischenlagen zu unterbinden.
b.) Zuluftführung: Jeder zu entlüftende Raum muss eine unverschließbare Nachströmöffnung von 150 cm²freien Quer-
schnitts haben.
2.10 Elektrischer Anschluss
Vor allen Wartungs- und Installationsarbeiten oder vor Öffnen des Schaltraumes ist das Gerät allpolig vom
etz zu trennen! Der elektrische Anschluss darf nur von einer autorisierten Elektrofachkraft entsprechend den
nachstehenden Anschlussplänen ausgeführt werden.
Gelben Hinweisaufkleber im Gehäuse beachten!
Die einschlägigen Normen, Sicher heitsbestimmungen (z.B. DIN VDE 0100) sowie die TAB der EVUs sind unbedingt zu
beachten. Ein allpoliger Netztrennschalter / Revisionsschalter, mit mindestens 3 mm Kontaktöffnung (VDE 0700 T1
7.12.2 / EN 60335-1) ist zwingend vorgeschrieben. Die Bemessungsspannung und Frequenz muss mit den Angaben
des Typenschildes übereinstimmen. Die Einführung der Zuleitung so vornehmen, dass bei Wasserbeaufschlagung kein
Eindringen entlang der Lei tung ermöglicht wird. Leitung nie über scharfe Kanten führen. Die Geräte besitzen die
Schutzart IPX5 (strahlwassergeschützt). Außerdem entsprechen sie der Schutzklasse II.
Der elektrische Anschluss erfolgt an den Anschlussklemmen im Gehäuse. Das der Ventilator-Type und dem Gehäuse
zugeordnete Anschlussschema ist zu beachten. In fensterlosen Räumen empfiehlt sich eine Steuerung parallel zum
Licht (Ausnahmen: ELS-VF, ELS-VP).
Der Elektroanschluss muss bis zur Endmontage allpolig vom etz getrennt werden!
2.11 Ersatzteile
Ersatz-Dauerluftfilter ELF-ELSD Best.- r. 8190
Ersatzluftfilter VE 2St., waschbar
Ersatzluftfilter können auch im Internet unter www.ersatzluftfilter.de bestellt werden.
2.12 Zulassung
Mit allgemeiner bauaufsichtlichen Zulassung, DIBt (Deutsches Institut für Bautechnik).
Zulassungsnummer: Z-51.1-193
WAR U G
HI WEIS ☞
HI WEIS ☞
BRA DSCHUTZ

3.0 ELS-GAP Kunststoffgehäuse ohne Brandschutz
– geeignet zum Einbau in Gebäude ohne Brandschutzanforderung gemäß LBO (Landesbauordnung).
ELS-GAPB mit Brandschutz-Absperrelement K90
– geeignet zum Einbau in Gebäude mit Brandschutzanforderung K90 in Verbindung mit der Installation von
Brandschutzdeckenschott ELS-D.
3.1 Lieferumfang / Verpackungseinheit, Abb.1-2
➊Aufputzgehäuse ELS-GAP mit elektrischer Steckverbindung
➋Aufputzgehäuse ELS-GAPB mit Brandschutz-Absperrelement und mit elektrischer Steckverbindung
➌Metallausblasstutzen mit selbsttätiger Rückschlagklappe und Absperrung bei Schmelzlotauslösung
➏Kabeltülle
➑ELS-ARS Umbauset, Ausblas rückseitig, in Gehäuse bis zur Endmontage aufbewahren,
erst zur Endmontage Spiraleinsatz erforderlich
➒Ventilgehäuse mit luftdichter Rückluft-Sperrklappe
➓Wuchtgewicht
4.0 Einbauort/-position
Werden die ELS-Gehäuse in resonanzstarke Verblendungsplatten (z.B. Span-, Gipskarton- oder Fibersilikat-
Platten) eingesetzt, so ist die Übertragung von Körperschall durch elastische Zwischeneinlagen zu unterbinden.
4
Gehäuse-Typen ELS-GAP / ELS-GAPB
Montage- und Betriebsvorschrift
KAPITEL 3
ELS-LIEFERUMFA G U D
EI BAU
Abb.1
➏
➑
➒
ELS-GAP Aufputzgehäuse
➊
➓
KAPITEL 4
MO TAGE Abb.3
WC
ELS
HI WEIS ☞
Abb.2
➏
➑
ELS-GAPB Aufputzgehäuse
➋
¬
➌

4.1 Einbaulage (nach links bzw. rechts 90° gedreht).
Ventilgehäuse mit Rücksperrklappe um 90° drehen.
In allen geänderten Einbaulagen muss das Wuchtgewicht ➓ aufgesteckt werden.
5
Gehäuse-Typen ELS-GAP / ELS-GAPB
Montage- und Betriebsvorschrift
ACHTU G
180° 90°
¡
¡
ELS-GAP ELS-GAP
ELS-GAP ELS-GAP
Ausblass rückseitig Ausblass rückseitig, 90° rechts
Ausblass rückseitig, 180° Ausblass rückseitig, 90° links
➓
➓
➓
➓
➒➒
¡
90°
➒➒
180° 90°
¡
¡
ELS-GAPB ELS-GAPB
ELS-GAPB ELS-GAPB
Ausblass rückseitig Ausblass rückseitig, 90° rechts
Ausblass rückseitig, 180° Ausblass rückseitig, 90° links
¡
90°
➌➌
➌➌

4.2 Aufputzgehäuse ELS-GAP montieren
Die Schraubenpositionen unter Zuhilfenahme des Gehäuses an der Wand anzeichnen oder abbohren und Dübel setzen.
Gehäuse lotrecht ausrichten und alle drei Schrauben (bauseits) fest anziehen. Dabei ist zu beachten, dass das Ge-
häuse nicht verzogen wird. Unebenheiten der Wand an der Auflagefläche sind auszugleichen.
4.3 Aufputzgehäuse ELS-GAPB montieren
Die Schraubenpositionen unter Zuhilfenahme des Gehäuses an der Wand anzeichnen oder abbohren und Dübel setzen.
Gehäuse lotrecht ausrichten und alle drei Schrauben (bauseits) fest anziehen. Dabei ist zu beachten, dass das Ge-
häuse nicht verzogen wird. Unebenheiten der Wand an der Auflagefläche sind auszugleichen.
Die Brandschutzabsperrvorrichtung muss mit der Wand des K90-Schachtes fest verbunden werden.
(Schraube bauseits, siehe Abb. 8, Pos. a.).
6
Gehäuse-Typen ELS-GAP / ELS-GAPB
Montage- und Betriebsvorschrift
Abb.4 ELS-GAP
HI WEIS ☞
Abb.5 ELS-GAP
DN 80
Schraubenpostitionen
vom Gehäuse
übernehmen.
(siehe Abb.43)
Abb.6 ELS-GAPB Abb.7 ELS-GAPB
DN 80
Schraubenpostitionen
vom Gehäuse
übernehmen.
(siehe Abb.43)
HI WEIS ☞
Abb.8 ELS-GAPB
Pos a.

4.4 Anschlussleitung (Aluflex-Schlauch bzw. Stahlflex)
Biegeradius R >D der Anschlussleitung beachten!
4.5 Anschlusskabel
HI WEIS: Tülle kreisrund entsprechend verwendeter elektrischer Zuleitung bzw. verwendetem Leerrohr auf-
schneiden. IP Schutz wird nur ereicht, wenn Kabeltülle bei eingeführtem Kabel oder Leerrohr dicht anliegt!
Das Anschlusskabel ist so zu verwahren, dass bei Wasserbeaufschlagung kein Wasser entlang des Kabels ein-
dringen kann. Das Kabel darf nicht über scharfe Kanten geführt werden!
Der Elektroanschluss muss bis zur Endmontage allpolig vom etz getrennt werden!
Die einschlägigen Normen, Sicher heitsbestimmungen (z.B. DIN VDE 0100) sowie die TAB der EVUs sind unbedingt zu
beachten. Ein allpoliger Netztrennschalter / Revisionsschalter, mit mindestens 3 mm Kontaktöffnung (VDE 0700 T1
7.12.2 / EN 60335-1) ist zwingend vorgeschrieben. Die Bemessungsspannung und Frequenz muss mit den Angaben
des Typenschildes übereinstimmen.
ach abgeschlossener Montage die Zubehörteile und die Montage- und Betriebsvorschrift in das ELS-Gehäuse
legen und mit Putzschutzdeckel verschließen!
EMV-Vorschrift/ orm
Wichtiger Hinweis zur elektromagnetischen Verträglichkeit
Störfestigkeit nach DIN EN 55014-2 je nach Impulsform und Energieanteil 1000 V bis 4000 V. Bei Betrieb mit Leucht-
stoffröhren, Schaltnetzteilen, elektronisch geregelten alogenlampen u. ä. können diese Werte überschritten werden.
In diesem Fall sind bauseits zusätzliche Entstörmaßnahmen erforderlich (L-, C- oder RC-Glieder, Schutzdioden,
Varistoren).
7
Gehäuse-Typen ELS-GAP / ELS-GAPB
Montage- und Betriebsvorschrift
Abb.10Abb.9
100 mm
100 mm
Abb.8
HI WEIS ☞
Biegeradius R >DN
WAR U G
HI WEIS ☞
Tülle Tülle
6 mm
10 mm
6 mm
10 mm
Flexleitung (DN 80)
auf Ausblasstutzen
stecken und mit
Flexband fest ver-
binden.
WICHTIGER HI WEIS ☞

8
Gehäuse-Typen ELS-GAP / ELS-GAPB
Montage- und Betriebsvorschrift
123LN
N
L
VNC 100
c)
c) A deaktivierenutomatik
VF 100
b) manuell Ein
b)
SS-882
100 m³/h
3r.F.
%
123LN
N
L
V 60 SS-869
60 m³/h
2
123LN
N
L
V 100 SS-870
100 m³/h
3
123LN
N
L
V 60/35
60 m³/h
35 m³/h
a)a)
a) Rückspg.! siehe MBV
SS-871
2
1
123LN
N
L
V 100/35
a)
a) Rückspg.! siehe MBV
a)
SS-872
100 m³/h
35 m³/h
3
1
123LN
N
L
V 100/60
a)a)
a) Rückspg.! siehe MBV
SS-873
100 m³/h
60 m³/h
3
2
123LN
N
L
V 100/60/35
a)
a) Rückspg.!
siehe MBV
a) a)
SS-874
100 m³/h
60 m³/h
3
2
135 m³/h
123LN
N
L
VN 60/35
a)
a) Rückspg.! siehe MBV
SS-877
60 m³/h
35 m³/h
2
1
123LN
N
L
VN 100 SS-876
100 m³/h
3
123LN
N
L
VN 60 SS-875
60 m³/h
2
123LN
N
L
VNC 60/35
c)
a,b)
VF 60/35
r.F.
%
a) Rückspg.! siehe MBV
c) A deaktivierenutomatik
b) manuell Ein
b)
SS-883
60 m³/h
35 m³/h
2
1
123LN
N
L
VNC 100/35
c)a,b)
VF 100/35
r.F.
%
a) Rückspg.! siehe MBV
c) A deaktivierenutomatik
b) manuell Ein
b)
SS-884
100 m³/h
35 m³/h
3
1
123LN
N
L
VN 100/60
a)
a) Rückspg.! siehe MBV
SS-879
100 m³/h
60 m³/h
3
2
123LN
N
L
VNC 60
c) b)
c) A deaktivierenutomatik
b) manuell Ein
VF 60
SS-881
60 m³/h
2r.F.
%
123LN
N
L
VN 100/35
a)
a) Rückspg.! siehe MBV
SS-878
100 m³/h
35m³/h
3
1
123LN
N
L
VN 100/60/35
a)a)
a) Rückspg.!
siehe MBV
SS-880
100 m³/h
60 m³/h
3
2
135 m³/h
123LN
N
L
VNC 100/60
c)
a) Rückspg.! siehe MBV
a,b)
VF 100/60
r.F.
%
c) A deaktivierenutomatik
b)
b) manuell Ein
SS-885
100 m³/h
60 m³/h
3
2
123LN
N
L
VNC 100/60/35
a,b)
SS-886
100 m³/h
60 m³/h
3
2
135 m³/h
a) Rückspg.! siehe MBV
b) manuell Ein
b)
a,b)
VF 100/60/35
r.F.
%
123LN
N
L
VP 60, 100
VPC 60, 100
d)
d) Raumbeleuchtung
SS-887
"P"
"PC"
=
=
123LN
N
L
VP 60/35
VP 100/35
"P" Funktion auf großer Stufe
a) Rückspg.! siehe MBV
d) Raumbeleuchtung
a,b)
d)
b) manuell Ein
SS-888
35 m³/h
1
123LN
N
L
VP 100/60
"P" Funktion auf großer Stufe
a,b)
d)
a) Rückspg. ! siehe MBV
d) Raumbeleuchtung
b) manuell Ein
SS-889
60 m³/h
2
5.0 Schaltplan-Übersicht für ELS V.. Ventilator-Serien. Das zutreffende Verdrahtungsschema für die vorgesehenen Ventilatoren bitte ankreuzen!
Fußnoten:
a) Bei Parallel-Anschluss der Klemmen 1-2-3 liegt jeweils an der anderen nicht geschalteten Klemme
eine Rückspannung an. Raumbeleuchtung nur über zweipoligen Schalter anschließen.
b) Untergeordnet zur Automatik Funktion (Type VN, VNC, VF, VP) kann die jeweilige verfügbare Drehzahl-Stufe
manuell eingeschaltet werden.
c) Bei den VNC-Typen kann die Intervall-Funktion, bei den VF-Typen die Feuchteautomatik, deaktiviert werden
(außgenommen dreitourige Type)
d) Ventilator-Unabhängige Steuerung der Raumbeleuchtung

9
Gehäuse-Typen ELS-GAP / ELS-GAPB
Montage- und Betriebsvorschrift
SS-905
SS-903
1234
L
N
V 60
ZNE / ZNI
ZT
wsblswbr
Vorsicht !! Attention !!
ZNExterner ZNE/ I dürfen nur bei eintourigen V-Ventilatoreinsätzen V 60 und V 100 eingesetzt
werden. Beim Einsatz des ZNE/ZNI/ZT mit mehreren Lüftern, muß pro Lüfter ein separater
ZNE/ZNI/ZT eingesetzt werden.
Direkte Parallelschaltung von mehreren Lüftern ist nicht erlaubt.
External ZNE/ZNI timer may only be connected on ELS-V fans V 60 and V 100 with one speed.
If used in combination with a number of fans, each fan needs its own ZNE/ZNI/ZT timer.
The wiring of ELS-V fans in parallel is not permitted.
Pour tous types ELS-V à une vitesse un temporisateur extérieur ZNE/ZNI peut être connecté
à un V 60 et V 100. Il est nécessaire d'installer un temporisateur ZNE/ZNI/ZT pour chaque
ventilateur utilisé. Le branchement en parallèle de plusieurs ventilateurs est interdit.
123LN
100 m³/h
60 m³/h
V 100
123LN
br - braun / brown / marron
sw - schwarz / black / noir
bl - blau / blue / bleu
ws - weiß / white / blanc
L
N
DSEL 2, 1306.003
00
L
L
123LN
100 m³/h
60 m³/h
35 m³/h
V 60/35
V 100/35
V 100/60
SS-901
L
N
DSEL 2, 1306.003
00
L
L
123LN
Nachlauf nur bei großer Stufe !
Overrun time only for high speed !
Temporisation uniquement avec
grande vitesse !
100 m³/h
60 m³/h
35 m³/h
VN, VNC, VF 60/35
VN, VNC 100/35
VN, VNC 100/60
SS-902
5.1 Schaltplan-Übersicht für ELS V..
L
N
123LN
100 m³/h
60 m³/h
35 m³/h
V 100/60/35
Helios Type
DSEL3
Bei Verwendung mit DSEL3
darf keine Beleuchtung mit
angeschlossen werden
When used in combination with
a DSEL 3 controller a lamp
must not be connected.
Pour l'utilisation du DSEL3,
aucune lampe ne peut
être raccordée.
0
12
3
Zweitraum
Second room
Deuxième pièce
Hauptraum
Main room
Pièce principale
Dauerphase bei
Permanent life for
Alimentation permanente pour
ELS VN, VNC, VF Typen
8 SS-904 17.12.07
L
N
123LN
100 m³/h
60 m³/h
35 m³/h
ELS V ...
SS-904

Als Referenz am Gerät griffbereit aufbewahren! Druckschrift-Nr. 19 106/08.16
Service und Information
DELIOS Ventilatoren Gmb & Co · Lupfenstraße 8 · 78056 VS-Schwenningen FELIOS Ventilateurs · Le Carré des Aviateurs · 157 av. Charles Floquet · 93155 Le Blanc Mesnil Cedex
CH ELIOS Ventilatoren AG · Tannstraße 4 · 8112 Otelfingen GB ELIOS Ventilation Systems Ltd. · 5 Crown Gate · Wyncolls Road · Severalls Industrial Park ·
AELIOS Ventilatoren · Postfach 854 · Siemensstraße 15 · 6023 Innsbruck Colchester · Essex · CO4 9 Z
www.heliosventilatoren.de

Helios Ventilatoren
I STALLATIO A D OPERATI G I STRUCTIO S O. 19106
E G
Flame retardant polymer casing
without fire protection
ELS-GAP (surface mounted)
with fire protection encasement
ELS-GAPB (surface mounted)
¬

Korrekte Entsorgung dieses Produktes (Elektromüll)
Die Kennzeichnung auf dem Produkt bzw. auf der dazugehörigen Montage- und Betriebsvorschrift gibt an, dass es nach seiner Lebensdauer nicht zusammen mit
dem normalen Haushaltsmüll entsorgt werden darf. Entsorgen Sie dieses Gerät bitte getrennt von anderen Abfällen, um der Umwelt bzw. der menschlichen Gesund-
heit nicht durch unkontrollierte Müllbeseitigung zu schaden. Recyceln Sie das Gerät, um die nachhaltige Wiederverwertung von stofflichen Ressourcen zu fördern.
Private Nutzer sollten den Händler, bei dem das Produkt gekauft wurde, oder die zuständigen Behörden kontaktieren, um in Erfahrung zu bringen, wie sie das Gerät
auf umweltfreundliche Weise recyceln können.
Gewerbliche Nutzer sollten sich an hren Lieferanten wenden und die Bedingungen des Verkaufsvertrags konsultieren. Dieses Produkt darf nicht zusammen mit ande-
rem Gewerbemüll entsorgt werden.
Correct Disposal of This Product (Waste Electrical & Electronic Equipment)
(Applicable in the European Union and other European countries with separate collection systems)
This marking shown on the product or its Operation and nstallation nstruction, indicates that it should not be disposed with other household wastes at the end of its
working life. To prevent possible harm to the environment or human health from uncontrolled waste disposal, please separate this from other types of wastes and recy-
cle it responsibly to promote the sustainable reuse of material resources.
Household users should contact either the retailer where they purchased this product, or their local government office, for details of where and how they can take this
item for environmentally safe recycling.
Business users should contact their supplier and check the terms and conditions of the purchase contract.
This product should not be mixed with other commercial wastes for disposal.
Comment éliminer ce produit (déchets d’équipements électriques et électroniques)
Ce symbole sur le produit ou sa documentation indique qu’il ne doit pas être éliminé en fin de vie avec les autres déchets ménagers. L’élimination incontrôlée des
déchets pouvant porter préjudice à l’environnement ou à la santé humaine, veuillez le séparer des autres types de déchets et le recycler de façon responsable. Vous
favoriserez ainsi la réutilisation durable des ressources matérielles.
Les particuliers sont invités à contacter le distributeur leur ayant vendu le produit ou à se renseigner auprès de leur mairie pour savoir où et comment ils peuvent se
débarrasser de ce produit afin qu’il soit recyclé en respectant l’environnement.
Les entreprises sont invitées à contacter leurs fournisseurs et à consulter les conditions de leur contrat de vente. Ce produit ne doit pas être éliminé avec les autres
déchets commerciaux.

1
Fan-casing-types ELS-GAP / ELS-GAPB
nstallation and Operating nstructions
Contents
CHAPTER 1. ELS QUICK OVERVIEW . . . . . . . . . . . . . . . . . . . . . . . . . . . . . . . . . . . . . . . . . . . . . . . . . . . . . . . . . . .page 2
1.0 Overview of types: Surface mounted casings . . . . . . . . . . . . . . . . . . . . . . . . . . . . . . . . . . . . . . . . . . . . . . . .page 2
1.1 ELS-Accessories . . . . . . . . . . . . . . . . . . . . . . . . . . . . . . . . . . . . . . . . . . . . . . . . . . . . . . . . . . . . . . . . . . . . .page 2
CHAPTER 2. GE ERAL I FORMATIO A D OPERATI G I STRUCTIO S . . . . . . . . . . . . . . . . . . . . . . . . . . . .page 3
2.0 mportant information . . . . . . . . . . . . . . . . . . . . . . . . . . . . . . . . . . . . . . . . . . . . . . . . . . . . . . . . . . . . . . . . . .page 3
2.1 Warning and safety instructions . . . . . . . . . . . . . . . . . . . . . . . . . . . . . . . . . . . . . . . . . . . . . . . . . . . . . . . . . .page 3
2.2 Warranty - Exclusion of liability . . . . . . . . . . . . . . . . . . . . . . . . . . . . . . . . . . . . . . . . . . . . . . . . . . . . . . . . . . .page 3
2.3 Certificates . . . . . . . . . . . . . . . . . . . . . . . . . . . . . . . . . . . . . . . . . . . . . . . . . . . . . . . . . . . . . . . . . . . . . . . . . .page 3
2.4 Receipt . . . . . . . . . . . . . . . . . . . . . . . . . . . . . . . . . . . . . . . . . . . . . . . . . . . . . . . . . . . . . . . . . . . . . . . . . . . . .page 3
2.5 Storage . . . . . . . . . . . . . . . . . . . . . . . . . . . . . . . . . . . . . . . . . . . . . . . . . . . . . . . . . . . . . . . . . . . . . . . . . . . .page 3
2.6 Application/Operation . . . . . . . . . . . . . . . . . . . . . . . . . . . . . . . . . . . . . . . . . . . . . . . . . . . . . . . . . . . . . . . . . .page 3
2.7 Performance . . . . . . . . . . . . . . . . . . . . . . . . . . . . . . . . . . . . . . . . . . . . . . . . . . . . . . . . . . . . . . . . . . . . . . . .page 3
2.8 Fire protection . . . . . . . . . . . . . . . . . . . . . . . . . . . . . . . . . . . . . . . . . . . . . . . . . . . . . . . . . . . . . . . . . . . . . . .page 3
2.9 General information . . . . . . . . . . . . . . . . . . . . . . . . . . . . . . . . . . . . . . . . . . . . . . . . . . . . . . . . . . . . . . . . . . .page 4
2.10 Electrical connection . . . . . . . . . . . . . . . . . . . . . . . . . . . . . . . . . . . . . . . . . . . . . . . . . . . . . . . . . . . . . . . . . .page 4
2.11 Spare parts . . . . . . . . . . . . . . . . . . . . . . . . . . . . . . . . . . . . . . . . . . . . . . . . . . . . . . . . . . . . . . . . . . . . . . . . .page 4
CHAPTER 3. ELS- SCOPE OF DELIVERY A D ASSEMBLY . . . . . . . . . . . . . . . . . . . . . . . . . . . . . . . . . . . . . . . . .page 5
3.0 ELS surface mounted casings - Delivery units . . . . . . . . . . . . . . . . . . . . . . . . . . . . . . . . . . . . . . . . . . . . . . .page 5
3.1 Scope of delivery / Packing unit . . . . . . . . . . . . . . . . . . . . . . . . . . . . . . . . . . . . . . . . . . . . . . . . . . . . . . . . . .page 5
CHAPTER 4. I STALLATIO . . . . . . . . . . . . . . . . . . . . . . . . . . . . . . . . . . . . . . . . . . . . . . . . . . . . . . . . . . . . . . . . .page 5
4.0 nstallation location / position . . . . . . . . . . . . . . . . . . . . . . . . . . . . . . . . . . . . . . . . . . . . . . . . . . . . . . . . . . . .page 5
4.1 Fitting position . . . . . . . . . . . . . . . . . . . . . . . . . . . . . . . . . . . . . . . . . . . . . . . . . . . . . . . . . . . . . . . . . . . . . . .page 6
4.2 nstallation of surface mounted casing ELS-GAP . . . . . . . . . . . . . . . . . . . . . . . . . . . . . . . . . . . . . . . . . . . . .page 7
4.3 nstallation of surface mounted casing ELS-GAPB . . . . . . . . . . . . . . . . . . . . . . . . . . . . . . . . . . . . . . . . . . . .page 7
4.4 Connecting duct (flexible ducting or steal duct) . . . . . . . . . . . . . . . . . . . . . . . . . . . . . . . . . . . . . . . . . . . . . . .page 8
4.5 Connecting cable . . . . . . . . . . . . . . . . . . . . . . . . . . . . . . . . . . . . . . . . . . . . . . . . . . . . . . . . . . . . . . . . . . . . .page 8
CHAPTER 5. ELECTRICAL CO ECTIO . . . . . . . . . . . . . . . . . . . . . . . . . . . . . . . . . . . . . . . . . . . . . . . . . . . . . .page 9
5.0 Wiring diagram overview for ELS-V.. fan series. Tick appropriate! . . . . . . . . . . . . . . . . . . . . . . . . . . . . . . . . .page 9
5.1 Wiring diagram overview for ELS-V.. and various connection examples . . . . . . . . . . . . . . . . . . . . . . . . . . .page 10

1.0 Overview of types: Flush mounted and surface mounted casings
1.1 ELS-Accessories
2
Fan-casing-types ELS-GAP / ELS-GAPB
nstallation and Operating nstructions
CHAPTER 1
ELS-
QUICK OVERVIEW
ELS-GAPB
Fan casing for
surface mounted
With fire protection
Ref. o. 8128
PAGE 13
ELS-Z E
Electronic overrun
timer with stepless adjustable
run on time 0 to 21 min.
Ref. o. 0342
PAGE 10
ELS-Z I
Electric interval switch
with stepless adjustable run
on time (4-15 min).
Ref. o. 0343
PAGE 10
ELS-ARS
Reversion kid for discharge
to the back
for discharge to the back
with all casings (fm) without
fire protection encasement.
Ref. o. 8185
PAGE 5
Inserted external switches Z E/Z I to be allowed only
by single rotation fan units V 60 and V100.
CAUTIO
ELS-GAP
Fan casing for
surface mounted
plastic
Best. r. 8127
SEITE 5
(1) Bei Verwendung des Zweitraumset ELS-ZS,
muss die Einlegefolie bis zur Endmontage im
UP-Kasten aufbewahrt werden!
HI WEIS ☞
¬

2.0 Important information
To ensure safety and correct operation please read and observe the following instructions carefully before proceeding.
The electrical connection must be fully isolated from the supply up to the final assembly ! Put the installation and
operating instructions, as well as accessories for the final assembly, after occurred installation into the ELS- casing and
closed the casing with the cover plate to the final assembly. After the final assembly the document must be handed out
to the operator (tenant/owner).
2.1 Warning and safety instructions
Accompanying symbol is a safety-relevant prominent warning label. All safety regulations and/or symbols
must be absolutely adhered to, so that any danger situation is avoided.
2.2 Warranty – Exclusion of liability
f the preceding instructions are not observed all warranty claims and accommodation treatment are excluded. This
also applies to any liability claims extended to the manufacturer.
The use of accessories not offered or recommended by Helios is not permitted. Potential damages are not liable for
warranty.
2.3 Certificates
f the product is installed correctly and used to its intended purpose, it conforms to all applicable European Standards
at its date of manufacture. Types with 'national technical approvals', D Bt. Certificate number: Z-51.1-193
2.4 Receipt
Please check delivery immediately on receipt for accuracy and damage. f damaged, please notify carrier immediately.
n case of delayed notification, any possible claim may be void.
2.5 Storage
When storing for a prolonged time the following steps are to be taken to avoid damaging influences: sealing of bare
parts with anti-corrosion agent, protection of motor by dry, air- dustproof packing (plastic bags with drying agent and
moisture indicators). The storage place must be water proof, vibration-free and free of temperature variations.
When storing for several years or non rotation of motor an inspection of the bearings with possible relubrication and an
electrical inspection to VDE 0701 and VDE 0530 are absolutely necessary before starting operation. When transhipping
(especially over longer distances) check if the packing is adequate for method and manner of transportation.
Damages due to improper transportation, storage or putting into operation are not liable for warranty.
2.6 Application/Operation
The units (casing and fan) are designed for air extraction from toilets and bathrooms to UK Building Regulations docu-
ment F and BS 7671 for zones 1, 2, and 3. All ELS- fan units fit unmodified in surface mounted casings. f the unit is to
be used in other applications where high humidity, excessive dust, temperature in excess of 40°C or long periods at
standstill (not running), please contact your local Helios dealer for advice. This also applies for special technical and
electrical applications. The fan may only be used according its intended purpose. The complete fan corresponds to
protection P X5 (jet water-protected), protection class and is suitable for use in zone 1 of bathrooms.
2.7 Performance
The unit must be installed correctly to achieve the optimum performance. This applies to the installation of the unit, the
ducting and the replacement air supply. f installing in a room where the fan can affect a fuel burning device (e.g. a gas
boiler) which has a balanced flue, it is the installer's responsibility to ensure that there is sufficient replacement air to
prevent fumes being drawn down the flue when the fan is operating at maximum extract rate. ncorrect installation con-
ditions may lead to a reduction in the system performance. Use the largest practical size of ducting with the minimum
number of bends to maintain the minimum system resistance. The catalogue noise levels stated are A-rated sound
power levels LWA (to D N 45635 T.1). The A-rated sound pressure level LA depends on the acoustic condition in the
room in which it is installed.
References to the ducting system at ventilation systems with common exhaust air duct.
The ventilation system is to be performed according to D N 18017, T.3. The exhaust air ducts consist of the connecting
duct for the fans and the common exhaust air duct (main line). The duct section above the uppermost fan connection
is called exhaust air duct and is to be led above roof. Exhaust air ducts must be airtight, stable and with more than two
floors from fire-firm material class A according to D N 4102. The ducting and thermal insulation installed so that no con-
densate damages can occur. Access openings with tight seals are to be attached in sufficient number in such a way
that the exhaust air ducts can be easily cleaned. Threaded access openings are not permissible.
The main line (main riser) is to be led straight, vertical and in continuous cross section. f the main line does not run pos-
sibly perpendicularly, the calculational proof is to be given that the requirements are fulfilled according to D N 18017,
T.3, section 3.1.3.. With calculation of the main line it is to be presupposed that all fans are operated at the same time
with full capacity. Air dampers are not allowed. The diameter of the main line can be determined with the dimensioning
pattern (of Helios main catalogue). Besides, it is to be noted that with a length of the extract air duct over 1,5 m and a
storey height over 2,75 m increased pressure losses develop, which must be compensated by bigger cross section of
the main line. For dimensioning the Helios ELS software can be used. Available via the Helios website: www.heliosven-
tilatoren.de. Maximum of two fan units per floor may be connected to a single main riser. The exhaust of other rooms of
a flat may not occur via the same fan about which bathroom and toilet are ventilated. Consider minimum bending radi-
us of connecting duct R = DN. Execution and installation of the ventilating system must correspond to the noise trans-
mission regulations in buildings (D N 4109).
3
Fan-casing-types ELS-GAP / ELS-GAPB
nstallation and Operating nstructions
CHAPTER 2
GE ERAL I FORMATIO
OTE ☞

4
Fan-casing-types ELS-GAP / ELS-GAPB
nstallation and Operating nstructions
2.8 Fire protection
The references and regulations of the respectively valid certificates & examination reports are to be adhered to with fire
protection casings and specified fire protection.
An installation with discharge spigot at the bottom is not permitted.
With arrangement of the casing outside of the funnel, the connecting duct must be from steel / flex. steel. The casing
with fire protection is to be densely put into mortar of mortar group or or to be pressed densely into fibre silicate
plates by means of press fit.
With casings with fire protection and second room connection the connecting duct within the fire protection funnel
must be from steel and connected mechanically with the second room spigot.
The non-return fire protection valve housings meet the requirements of a cold smoke damper.
2.9 General information
ntake air duct: Every room which must be ventilated must have an intake air opening (which cannot be closed) of 150
cm2free cross section.
2.10 Electrical connection
All work must be carried out with the equipment fully isolated from the power supply. The electrical connection
are to be carried out in accordance with the relevant wiring diagram and are only to be done by a certified elec-
trician.
Please read and observe the yellow sticker in the casing !
All relevant safety regulation, national standards and norms are to be adhered to. An appliance is required for isolation
from the supply with a minimum of 3 mm contact opening of each pole.
The rated voltage and frequency must correspond with the data on the type plate. Carry out the insertion of mains sup-
ply cable in such a way that no ingress of moisture is made possible along the cable. Never leading cable over sharp
edges. The equipment corresponds to protection PX5 (jet water-protected). n addition, they correspond to the safety
class .
The electrical connection takes place at the connecting terminals in the casing. The fan type and the casing assigned
wiring diagram is to be considered. n windowless areas a control is recommended parallel to the light (exceptions:
ELS-VF, ELS-VP).
The electrical connection must be fully isolated from the supply up to the final assembly !
2.11 Spare parts
Permanent filter (spare part) ELF-ELS Ref. o. 8190
Spare filter, contents: 2 pcs, washable
Spare filter for second room plenum box ELS-ZS Ref. o. 0557
contents: 5 pcs.
Spare filters can be also ordered via nternet under www.ersatzluftfilter.de
WAR I G
OTE ☞
OTE ☞
FIRE PROTECTIO

3.0 ELS-GAP Flame retardant polymer casing without fire protection
– suitable for the installation in buildings without fire protection requirement
ELS-GAPB Flame retardant polymer casing with fire protection encasement
– suitable for the installation in buildings with fire protection requirement K90 and qualified fire protection funnel.
nstallation outside of the qualified funel in combination wieht steel/flex. steel duct diameter DN 80 mm.
3.1 Scope of delivery / Packing unit, fig. 1-2
➊Surface mounted casing ELS-GAP with quick plug connector for electrical connection
➋Surface mounted casing ELS-GAPB with quick plug connector for electrical connection
➌Discharge spigot convertible
➎Cap convertible with bayonet fixing
➏Cable grommet
➑Reversion kid ELS-ARS, discharge to the back, store in casing until final
assembly, spiral insert only required to the final assembly
➒Valve casing with airtight backdraught shutter
➓Balancing weight
4.0 Installation location / position
If the ELS casings are fixed into resonance-strong plasterboards (e.g. flake board, gypsum cardboard or fibre
silicate plates), then the structure-borne sound is to be prevented by flexible intermediate inserts.
5
Fan-casing-types ELS-GAP / ELS-GAPB
nstallation and Operating nstructions
CHAPTER 3
ELS-SHIPME T A D
ISTALLATIO
CHAPTER 4
I STALLATIO fig.3
Toilet
ELS
OTE ☞
fig.1
➏
➑
➒
ELS-GAP Fan casing surface mounted
➊
➓
fig.2
➏
➑
ELS-GAPB Casing surface mounted
➋
¬
➌

4.1 Fitting position (turned to left or to the right by 90°)
Turn valve casing with backdraught shutter by 90°.
In all changed fitting positions the balancing weight ➓ must be attached.
6
Fan-casing-types ELS-GAP / ELS-GAPB
nstallation and Operating nstructions
ATTE TIO
180° 90°
¡
¡
ELS-GAP ELS-GAP
ELS-GAP ELS-GAP
discharge to the back discharge to the back, 90° right
discharge to the back, 180° discharge to the back, 90° left
➓
➓
➓
➓
➒➒
¡
90°
➒➒
180° 90°
¡
¡
ELS-GAPB ELS-GAPB
ELS-GAPB ELS-GAPB
discharge to the back discharge to the back, 90° right
discharge to the back, 180° discharge to the back, 90° left
¡
90°
➌➌
➌➌
This manual suits for next models
3
Table of contents
Languages:
Popular Computer Hardware manuals by other brands
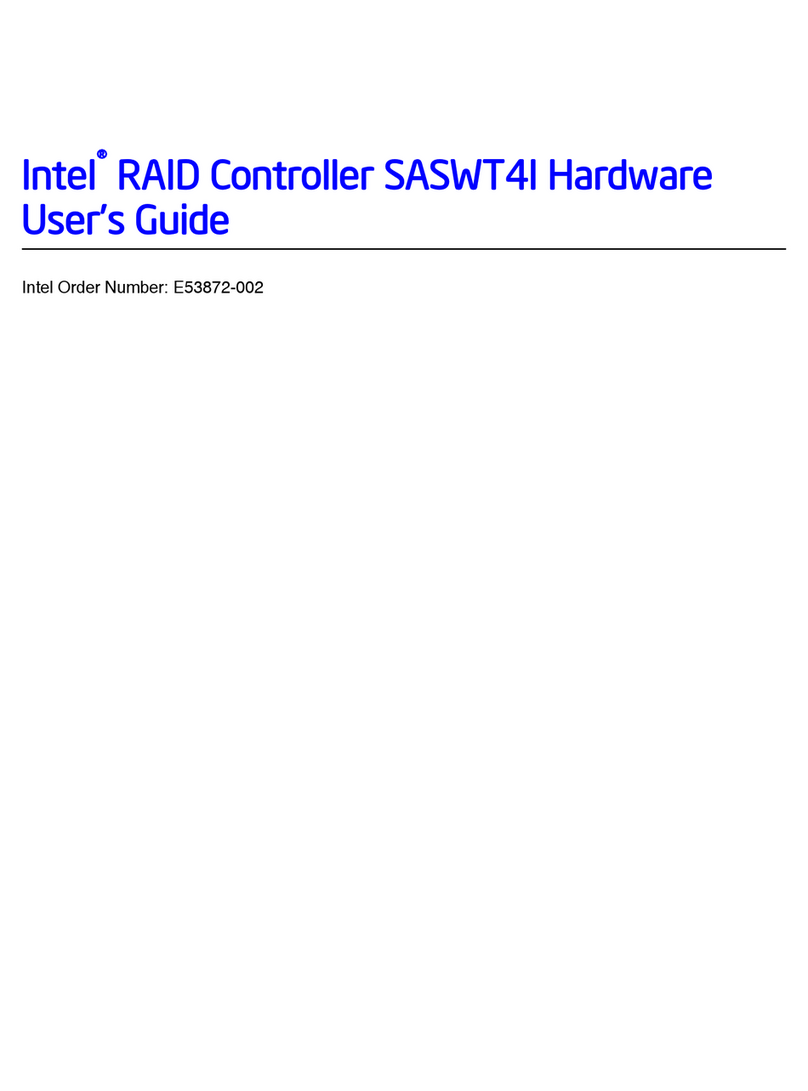
Intel
Intel SASWT4I Hardware user's guide
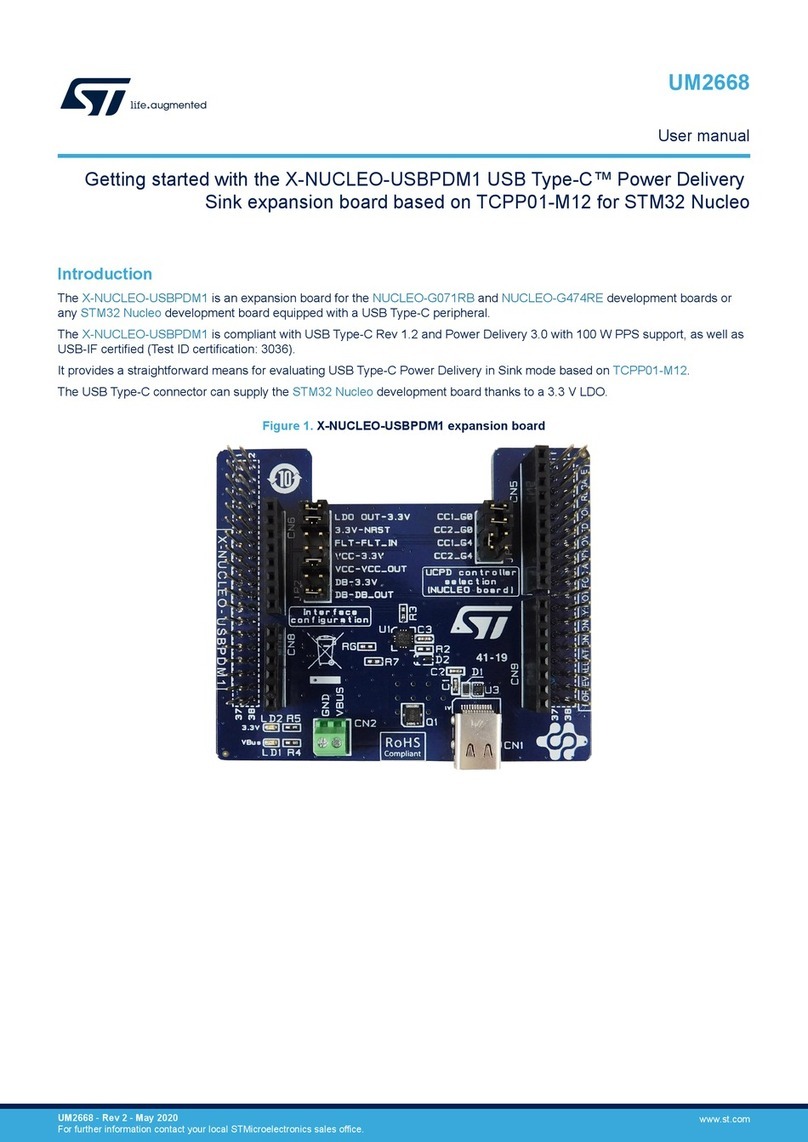
ST
ST X-NUCLEO-USBPDM1 user manual

Harmonic
Harmonic Electra 9200 Component replacement guide
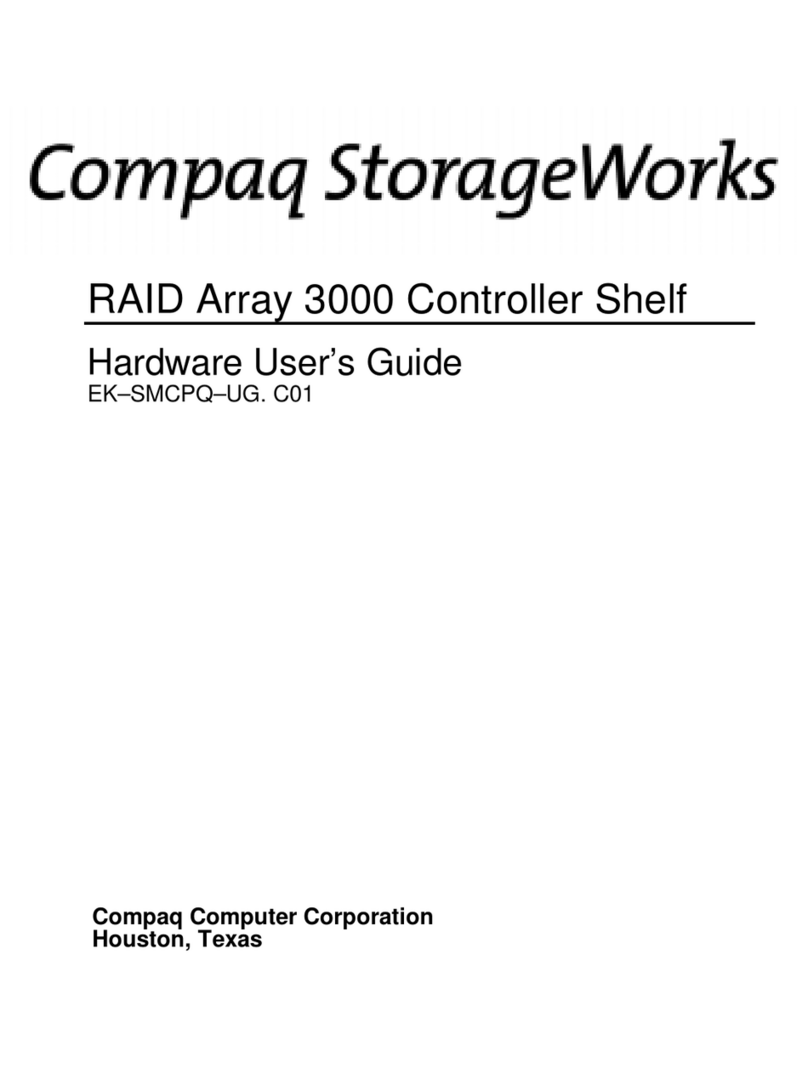
Compaq
Compaq StorageWorks TM RAID Array 3000 Pedestal Storage... Hardware user's guide

Bang & Olufsen
Bang & Olufsen BeoSystem 3 Guide
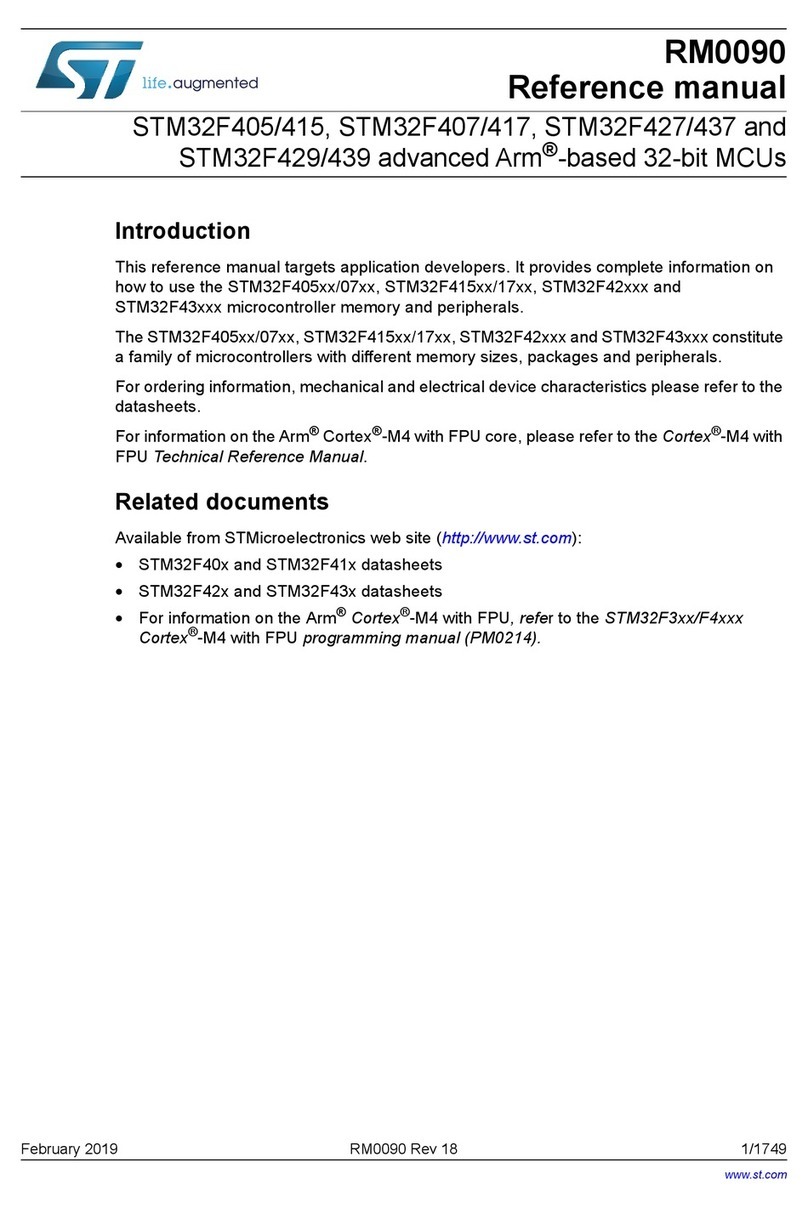
ST
ST STM32F405 Series Reference manual
