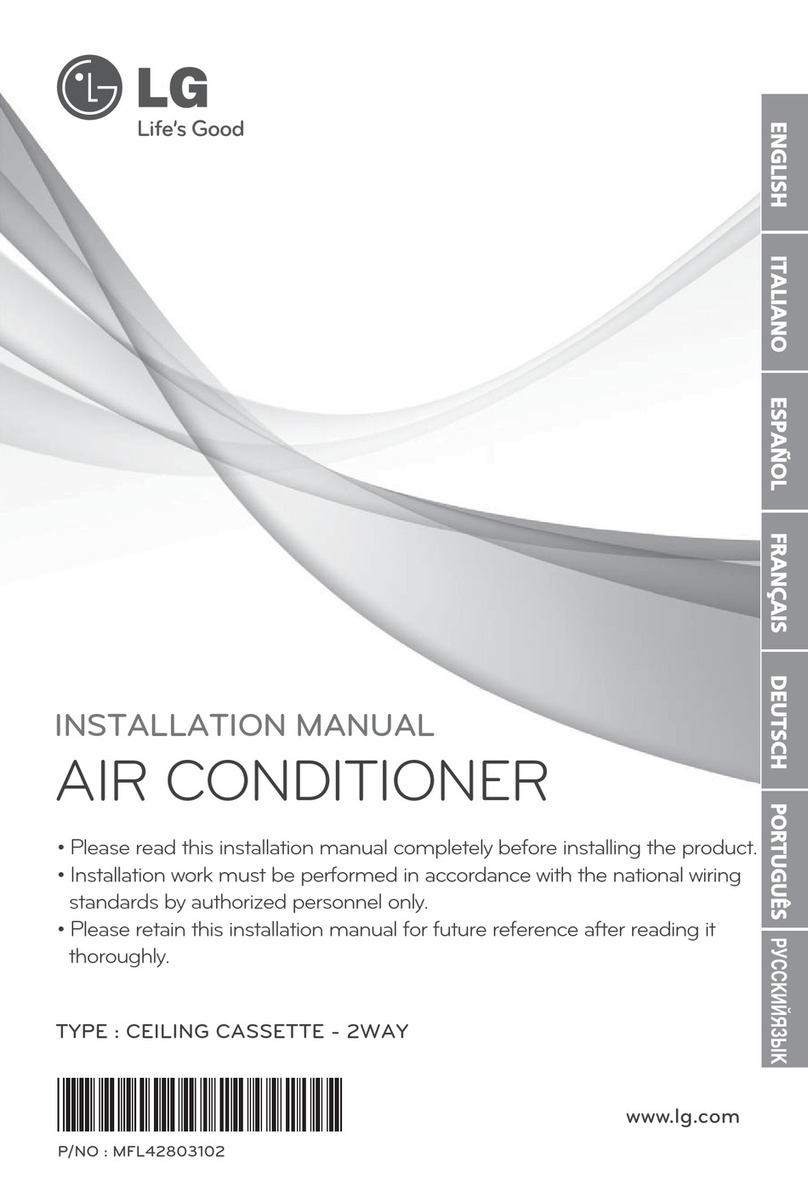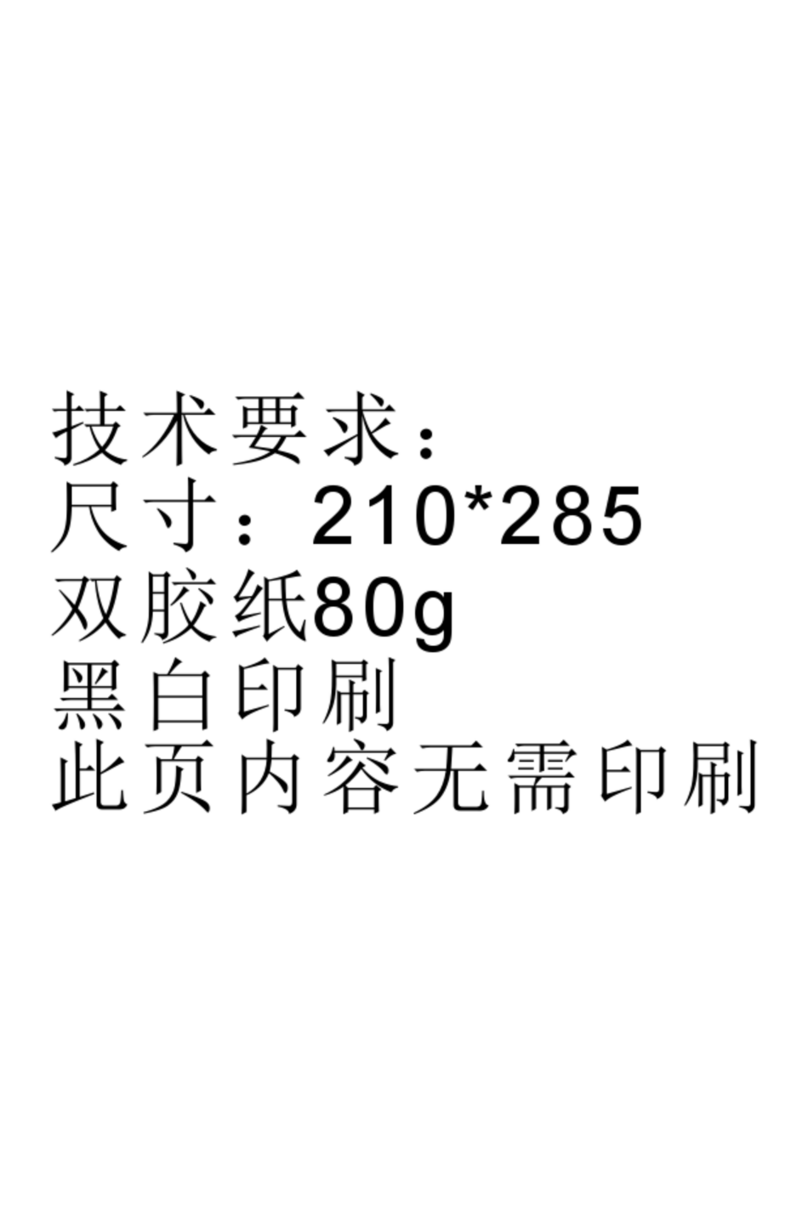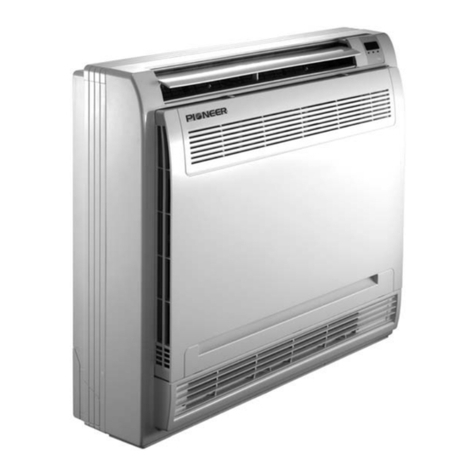Hella Pergola VENTUR Setup guide

Installation Instructions and Instructions for Use
These instructions must be read
prior to installation
and use!
Pergola VENTUR
Operating guidelines
Installation Instructions and Instructions for Use
Table of Contents
Preliminary remarks HELLA Pergola VENTUR ....................................................................1
General notes.......................................................................................................................2
CE marking...........................................................................................................................3
Safety instructions ................................................................................................................5
Designated use ..................................................................................................................10
Servicing, maintenance and repair .....................................................................................13
Operating guidelines...........................................................................................................15
Before installation...............................................................................................................18
Designs of the basic modules.............................................................................................19
Exploded view ....................................................................................................................20
Marking and fixing the floor brackets ..................................................................................24
Marking and fixing the wall brackets...................................................................................27
Marking and fixing the wall brackets Type self-supporting to wall .....................................32
Mounting base....................................................................................................................35
Preparing the columns........................................................................................................40
Installation self-supporting..................................................................................................41
Column flush with the wall with VENTUR self-supporting...................................................46
Wall installation ..................................................................................................................48
Installation of corner joints for the LED corner cover profile ...............................................53
Sealing of rain gutter ..........................................................................................................54
Installation with corner joint ................................................................................................56
Mounting the covering profiles............................................................................................57
Installation of the basic profile units.................................................................................... 60
Electric plug-in connections................................................................................................63
Electric supply line..............................................................................................................65
Installation of the slats ........................................................................................................67
Mounting the push bar clip profile.......................................................................................70
Adjusting the rain gutters....................................................................................................71
Mounting the intermediate column ..................................................................................... 73
Mounting the snap-on bracket for VENTUR SIDE.............................................................. 76
Mounting an additional column flush with the wall ..............................................................82
Installation of the VENTUR SIDE .......................................................................................84
Electric plug-in connections................................................................................................91
Troubleshooting VENTUR SIDE.........................................................................................96
Installation of the box top boards........................................................................................97
Mounting the column sealing sheets ................................................................................100
Installation of the wall connection cover sheet .................................................................103
Preparing the wall connection over sheet.........................................................................104
Installing the rain and wind sensor ONYX ........................................................................124
Installing the “Somfy Ondeis 24V” rain sensor .................................................................125
Electrical data...................................................................................................................127
Wiring diagram for the motors ..........................................................................................128
Installation Instructions and Instructions for Use
Wiring diagram for the LED lighting..................................................................................130
Operation and configuration Pergola PLUS with ONYX ..................................................131
Operation and configuration Pergola with Somfy io.........................................................140
Sensors Somfy io .............................................................................................................141
Commissioning/functional check ......................................................................................146
Removal ...........................................................................................................................147
Handing over report (for the fitter) ....................................................................................148
Handing over report (for the user) ....................................................................................149

Installation Instructions and Instructions for Use
Subject to technical modifications –Date of Issue March/2021
1
Preliminary remarks HELLA
Pergola VENTUR
With this HELLA product you have opted for a high-quality product with a most up-to-date
technology that nevertheless can be easily operated. In these instructions we describe the
basic installation, commissioning and use.
For authorized specialist staff
For the consumer (user)
The following symbols will assist you with the installation or use and require a safety-
conscious conduct:
Attention!
This symbol indicates instructions that, if disregarded, can put the user
in danger.
Attention!
This symbol indicates instructions that, if disregarded, can potentially
result in damage to the product.
This symbol indicates instructions for use or helpful information.
This symbol requires you to act.
Attention!
This symbol indicates a risk of injury or danger to life due to an electric
shock.
This symbol indicates parts of the product, for which you will find
important information in these installation instructions.
This symbol indicates the
cleaning of the product.
This symbol indicates the
maintenance and repair
of the product.
Installation Instructions and Instructions for Use
2
Subject to technical modifications –Date of Issue March/2021
General notes
Questions
In case of questions concerning the installation or the use of your product, please
consult your authorized specialist shop.
Spare parts/repairs
Spare parts are available at your HELLA specialist shop. Only spare parts that are
approved by HELLA are allowed to be used.
Warranty/guarantee
Precondition for warranty and guarantee is a correct and regular maintenance of the sun
protection device (at least once a year).
Warranty claims are subject to statutory limitation periods. Service parts are excluded
from the warranty; the same applies for changes in colour and changes in
characteristics caused by UV radiation.
Liability
In case of non-observance of the directions and information given in these instructions
and in case of improper operation or unintended use, the manufacturer shall not accept
any warranty claims concerning any damage to the product. In these cases the liability
for consequential damage to any parts or persons is ruled out as well.
Legal notes
The graphs and texts of these instructions were carefully prepared. We cannot be held
liable for any errors and their potential consequences! Subject to technical modifications
to the product and to these instructions! These instructions include copyrighted
information. All rights reserved! The listed product or brand names are trademarks of the
respective owners.
Installation Instructions and Instructions for Use
Subject to technical modifications –Date of Issue March/2021
3
CE marking
The HELLA pergola VENTUR (horizontal shading device) is in compliance with the
declaration of performance according to the Construction Products Regulation; if the unit is
operated with a motor drive it is additionally in compliance with the Machinery Directive
and the Guideline for Electromagnetic Compatibility; in case of proper use, the awning
corresponds to the basic requirements of the harmonised standard EN 13561. The
respective declarations are deposited with the manufacturers.
* … NPD - No performance detected. As per norm, class 3 is the highest possible wind
resistance class. Since the pergola VENTUR withstands higher loads, a table showing the
ultimate loads for wind and snow is provided in the chapter “Intended use”.
The CE identification applies for the delivery status of the product. The product mounted
meets the requirements of the specified standard only, if
during installation the information and instructions given in these instructions as
well as the information and instructions of the manufacturers of the screws have
been observed,
the product is installed with the recommended type and number of
fasteners/screws.
No changes, rebuildings or extensions, with the exception of those described in these
instructions, are allowed with this product. The fixed CE-label expires with any change,
rebuilding or extension.
HELLA Sonnen- und Wetterschutztechnik GmbH
A-9913 Abfaltersbach, Nr. 125
18
LE-PERG-02-001
EN 13561:2004+A1:2008
Pergola
VENTUR
Exterior shading
Wind resistance: NPD*
Installation Instructions and Instructions for Use
4
Subject to technical modifications –Date of Issue March/2021
CE marking
The HELLA VENTUR SIDE (horizontal shading device) is in compliance with the
declaration of performance according to the Construction Products Regulation; if the unit is
operated with a motor drive it is additionally in compliance with the Machinery Directive
and the Guideline for Electromagnetic Compatibility; in case of proper use, the awning
corresponds to the basic requirements of the harmonised standard EN 13561. The
respective declarations are deposited with the manufacturers.
The CE identification applies for the delivery status of the product. The product mounted
meets the requirements of the specified standard only, if
during installation the information and instructions given in these instructions as
well as the information and instructions of the manufacturers of the screws have
been observed,
the product is installed with the recommended type and number of
fasteners/screws.
No changes, rebuildings or extensions, with the exception of those described in these
instructions, are allowed with this product. The fixed CE-label expires with any change,
rebuilding or extension.
HELLA Sonnen- und Wetterschutztechnik GmbH
A-9913 Abfaltersbach, Nr. 125
18
LE-PERG-03-001
EN 13561:2004+A1:2008
Pergola
VENTUR SIDE
Exterior shading
Wind resistance class 3

Installation Instructions and Instructions for Use
Subject to technical modifications –Date of Issue March/2021
5
Safety instructions
These installation instructions refer to prefabricated elements, that (1) for
100% are made from parts, which are defined by us, and (2) which are
made in manufacturing processes, which are defined by us too; in all other
cases we do not provide any guarantee!
The safety instructions as well as the appropriate instructions must be
read carefully before installation and use. In case of non-observance of
the directions and information given in these instructions and in case of
improper installation and operation or unintended use, the manufacturer
shall not accept any warranty claims concerning any damage to the
product. In these cases the liability for consequential damage to any parts
or persons is ruled out as well.
- Follow the described installation steps and pay attention to
recommendations and notes.
- Keep these instructions in a safe place.
- All installation and removal works, as well as maintenance and repair
works are only allowed to be carried out by authorised and qualified
specialist staff.
- If switching, automatic or radio control devices are used to operate the
units, the information given in the enclosed instructions of the
manufacturer must be observed.
- During operation do not put your hand into or touch movable parts.
- Ensure that clothing or body parts cannot get caught on the unit.
- Observe the regulations for prevention of accidents of the employer's
liability insurance association!
- Before operation check the unit for visible damage. If the unit is
damaged, it should not be used; please consult authorized specialist
staff immediately.
- Risk of injury and accident due to the weight of the product!
- Take safety measures against the danger of squashing, especially
when operating the unit with automatic devices.
- Place the operating switch within sight of the unit, but not near any of
the moving parts.
- Never let children play with the unit.
Danger of suffocation!
Ensure that the foil cannot get into the hands of children. Keep the foil in a
safe place.
Installation Instructions and Instructions for Use
6
Subject to technical modifications –Date of Issue March/2021
Safety instructions
Safe working practices
The electrical installation must take place in accordance with VDE
0100 or the statutory provisions and standards of the respective
country and must be performed by an authorised electrically skilled
person. This person must observe the enclosed installation
information of the provided electrical equipment.
If you intend to perform work on building facades on which motor
operated sun protection products are installed,
- switch the unit to zero-potential first!
- ensure that the unit is sufficiently secured against unauthorised or
accidental restart!
- at any rate, use appropriate safety equipment for personal protection!
- never deposit any objects in the movement range of an automatically
controlled mechanical system!
States of risks, malfunctions and material damage on the unit may
arise due to improperly performed installation, connection, repair or
maintenance work!
- Such work must only be performed by the service or authorised
specialists!
- Only use spare / replacement parts that are approved by the unit
manufacturer for maintenance or repairs.
States of risks, malfunctions and material damage on the unit may
arise due to separating connections during operation! All
connections are required for the proper operation of the control.
- Hence, switch the entire unit to zero-potential prior to plugging in or
disconnecting the connection lines!
Installation, connection, commissioning or operation by an
insufficiently skilled and informed person can cause severe damage
to the unit or even personal damage!
- Installation and commissioning must therefore be performed by
appropriately trained specialists only! This personnel must be capable
of recognising risks arising from mechanical, electric or electronic
equipment.
- This specialist must know and understand the content of the present
instructions!
Installation Instructions and Instructions for Use
Subject to technical modifications –Date of Issue March/2021
7
Safety instructions
It must be ensured that the sun protection product is only operated via the
corresponding electronic control device. Manipulations by third parties
must be ruled out. It must be ensured that the sun protection product is not
blocked by any objects.
Retrofitting and modifications
Retrofitting or modifications are not permitted. They could impair the
safety of the unit or reduce its
efficiency! The possible
consequences could be death, severe or minor injuries, material or
environmental damage.
Observance of regulations and rules
The building owner is responsible for the observance of statutory rules and
country
-specific provisions on site.
Units with motor drive:
The drives and control units used are operated with a voltage of
230 V AC/50 Hz or 24 DC. Please check the power supply provided by
your utility company before connecting. Any other voltage can destroy the
drives.
Installation Instructions and Instructions for Use
8
Subject to technical modifications –Date of Issue March/2021
Safety instructions
Winter operation:
Snow or ice can destroy the unit. The unit may only be operated, if no ice
or snow is lying on the unit.
During this time automatic control devices must be switched to
manual operation.
The pergola VENTUR is not designed as snow shelter and is therefore not
suited for snow loads. In case of snowfall, the slats must be turned into a
vertical position (90°) to minimize the build-up of snow. It is necessary to
remove the snow from the slats.
Move the vertical shading unit to the upper end position and put it out of
operation.
You will find additional information in the chapter “Intended use”.
Operation in case of frost:
The slats must be turned up at temperatures below freezing point/frost
(opening angle approx. 90°) so that accumulated rainwater in the slat
profile can drain off more easily.
Frozen rainwater inside the slat can damage the slat profile!
Furthermore, the individual slats can stick together when frozen and
thus damage the system.
During this time automatic control devices must be switched to
manual operation.

Installation Instructions and Instructions for Use
Subject to technical modifications –Date of Issue March/2021
9
Safety instructions
Using the product for the wrong purpose:
Use the unit solely for the given purpose. Any wrong use can endanger
the user and result in damage to the product. Do not load the product with
additional weights. If the product is used for a different purpose, the right
to claim under guarantee is forfeited.
Operation of the unit in case of storm
In case of storm and strong wind, turn the slats of the VENTUR into a
vertical position (90°) and move the VENTUR SIDE upwards to prevent
damage. If automatic control devices are used, adjust the wind controller
in dependance upon the wind resistance class of your sun protection
device.
- Please make sure that no obstacles block the guide rails of the unit.
- Do not manually displace the movable parts of the unit.
- Especially in case of heavy rain or blocked drains, the water drain via
the integrated pipes is not possible completely; therefore a part of the
water must be discharged via the rain gutter.
- Plants and falling leaves can contain acids, which may cause damage
to the cover. Encrustations or damage to the cover resulting therefrom
are excluded from the warranty.
Installation Instructions and Instructions for Use
10
Subject to technical modifications –Date of Issue March/2021
Designated use
Sun protection
Rain shelter
Recommended maximum wind limit values
VENTUR SIDE (vertical shading device)
Wind resistance:
Class 3
corresponds to wind force 6 on the Beaufort scale (10.8-13.8
m/s)
VENTUR (horizontal shading device)
Slats open (90°)
Slats closed (0°)
Installation Instructions and Instructions for Use
Subject to technical modifications –Date of Issue March/2021
11
Designated use
Recommended maximum snow load
The higher the water content in the snow, the heavier the snow is. Depending on its
moisture and density, snow has a weight between approx. 30 and 900 kg per m³. The
reason lies in the fact that the different aggregation states of snow have different densities
and as a result of this have different weights. Powder snow is lighter than wet snow and
wet snow is lighter than ice. Values for the orientation to estimate the snow load as per the
following table.
Types of snow
Weight kg/m³
Dry, smooth snow
30-50
Packed fresh snow
50-100
Heavily packed fresh snow
100-200
Dry old snow
200-400
Wet old snow
300-500
Multi-year firn
500-800
Ice
800-900
Attention:
The snow must be removed from the unit after snowfall. The temporary snow load during
snowfall may not exceed the maximum critical loads given in the table below. Danger to life
due to danger of collapsing of the unit in case of overload.
If these values for the orientation are regarded, it additionally must be ensured, that the
anchors provided in the wall and at the floor carry these loads jointly too.
Installation Instructions and Instructions for Use
12
Subject to technical modifications –Date of Issue March/2021
Designated use
Recommended maximum snow load
VENTUR (horizontal shading device)
You will find individually defined snow loads for VENTUR in the tables below.
These snow loads are carried by the unit itself, without consideration of the installation
situation.
Slats open (90°)
Slats closed (0°)
Legend
F
Strength
Sloping projection
F
1
F
1

Installation Instructions and Instructions for Use
Subject to technical modifications –Date of Issue March/2021
13
Servicing, maintenance and repair
An unintentional switching on of units with motor drive is possible. Make
sure that the automatic control device is switched off and that the
current supply is interrupted during cleaning or maintenance work. If the
unit is operated manually, the operating crank handle must be
unhooked and kept in a safe place.
Mortal danger and property damage due to sudden movements of
the mechanical system!
Cleaning
As a sun protection device fixed outside, the unit can get dirty in the
course of time. This will not reduce the usability of your unit. The
powder-coated parts of your unit will remain presentable for longer, if
they are cleaned regularly with a soft woollen cloth.
Do not use solvents, alcohol (rubbing alcohol) or scouring cleansing
agents!
Remove regularly dirt or objects
- from the guide rails of the VENTUR SIDE,
- from the rain gutter and the water entry openings facing towards the
column,
- from the water discharge openings at the bottom of the column,
- from the operating radius of the slats,
- from the slats.
Installation Instructions and Instructions for Use
14
Subject to technical modifications –Date of Issue March/2021
Servicing, maintenance and repair
Maintenance
All inspection and maintenance works must be carried out by a
specialised company from HELLA or a HELLA partner. Regularly check
the electrical wires of motor driven units for damage. Check the
mechanical parts of your unit for visible damage. After exceptional
events such as storm, hail, sleet, maloperation or the like, the unit must
be checked for noticeable damage prior to operating it. If the unit is
damaged, it must not be used; consult authorized specialist staff
immediately. It is recommended to have the unit maintained by
specialist staff on an annual basis. This way wear is detected at an
early stage and damage to the unit is prevented.
Repair works
Improper repair
works may cause both risk of injury to persons or
damage to the units. All repair works must be carried out by a
specialised company from HELLA or a HELLA partner. Use original
HELLA spare parts only.
Installation Instructions and Instructions for Use
Subject to technical modifications –Date of Issue March/2021
15
Operating guidelines
VENTUR
Motor drive
The slats are tilted by activating a radio transmitter or an automatic device.
The slats can be tilted in a range of 0
-120°.
Operating the unit with ONYX:
For information regarding the operation and programming of the unit and
details on sensors see chapter “Operating and configuring Pergola PLUS
with ONYX”.
Operating the unit with Somfy io:
For information regarding the operation and programming of the unit see
the provided documentation by the manufacturer. For details on additional
sensors see chapter “Sensors Somfy io”.
Automatic control devices may fail under extreme conditions (e.g. power
failure or technical faults).
Lighting
By activating a radio transmitter or an automatic device you can switch the
lighting on or off.
Operating the lighting with ONYX:
For information regarding the operation and programming see chapter
“Operating and configuring Pergola PLUS with ONYX”.
Operating the lighting w
ith Somfy io:
For information regarding the operation and programming of the unit see
the provided documentation by the manufacturer.
Installation Instructions and Instructions for Use
16
Subject to technical modifications –Date of Issue March/2021
Operating guidelines
Hand-held radio transmitter with scroll wheel
Setting the scroll wheel function with hand-held radio transmitter “Somfy
Situo 5 Variation A/M io”:
-
Open the rear housing cover
- Set the selector switch for the operating mode “E” to position 2
In this way the scroll wheel reacts to the LED lighting and heating. You will
find detailed information in the enclosed instructions of the manufacturer.
2
E

Installation Instructions and Instructions for Use
Subject to technical modifications –Date of Issue March/2021
17
Operating guidelines
VENTUR SIDE
Motor drive:
By operating a hand-held radio transmitter or
an automatic device, the cover moves up or
down.
Operating the unit with ONYX:
For information regarding the operation and
programming of the unit and details on
sensors see chapter “Operating and
configuring Pergola PLUS with ONYX”.
Operating the unit with Somfy io:
For information regarding the operation and
programming of the unit see the provided
documentation by the manufacturer. For
details on additional sensors see chapter
“Sensors Somfy io”.
The end positions of the drive are not adjusted ex works.
Please refer to the chapter “Mounting VENTUR SIDE” for more details.
Automatic control devices may fail under extreme conditions (e.g. power
failure or technical faults).
Automatic control devices should be set to
manual operation during your absence.
Adjust the external control device in such a
way, that a non-stop operation of the motor is
avoided! The motors used are not suitable for
a non-stop operation. The integrated thermo
protection switches the motor off after approx.
4 minutes. After approx. 10 to 15 minutes the
product is ready for use again.
Please avoid to roll up the cover opposite to
the intended direction (see adjacent
illustration).
This may cause damage to the cover.
Installation Instructions and Instructions for Use
18
Subject to technical modifications –Date of Issue March/2021
Before installation
Check the product immediately for possible shipping damage and for
compliance with the delivery receipt.
If parts are missing or damaged, please consult your supplier immediately.
Check the mounting base and ensure that the mounting material to be
used complies with the given conditions to guarantee proper installation. In
case of doubt, please seek advice from a specialist enterprise for fixing
techniques.
The packaging cardboard box should not be exposed to humidity. To
protect it from rain during transport, it should be covered by a foil.
Carry larger units by two persons. Transport and store the units carefully
to
prevent injury of persons and damage to the product.
Remove the packaging material carefully. When using a knife, be careful
not to damage the packaging content and to avoid cuts!
Dispose of the packaging material via recycling.
Caution!
A
wrong installation can endanger the user seriously. Please strictly
observe the installation instructions. Close off the place of installation.
When working at higher heights, there is risk of falling. Suitable ascent
supports, scaffoldings and fall protection devices are to be used. Please
make sure that the ascent supports stand solidly and provide a firm grip.
Installation Instructions and Instructions for Use
Subject to technical modifications –Date of Issue March/2021
19
Designs of the basic modules
It is possible to turn and combine the modules just as you like. Installation to the wall:
Depending on the side the VENTUR is positioned to the wall, the running direction of the
slats changes accordingly.
VENTUR self-supporting
VENTUR Additional
module at the front
VENTUR Additional
module laterally
VENTUR Wall installation
Side V or H
VENTUR Wall installation
Additional module at the
front
VENTUR Wall installation
Additional module
laterally
VENTUR Wall installation
Side L or R
VENTUR Wall installation
Additional module at the
front
VENTUR Wall installation
Additional module
laterally
Installation Instructions and Instructions for Use
20
Subject to technical modifications –Date of Issue March/2021
Exploded view
VENTUR self-supporting
45°
0°
A
B
C
D
H
R
V
L
1
11
11
2
3
3
2
11
2
11
13
5
7
6
4
8
12
12
10
12
10
12
914
14
14
14

Installation Instructions and Instructions for Use
Subject to technical modifications –Date of Issue March/2021
21
Exploded view
VENTUR self-supporting
Legend
Corner columns
A
Column A
Rain gutters (optional with LED
lighting)
B
Column B
Covering profiles
C
Column C
Basic profile unit Side H
D
Column D
Basic profile unit Side V
L
Side L
Basic profile unit Side R
R
Side R
Basic profile unit Side L
V
Side V
Slats
H
Side H
Box top boards at the top
Box top boards inside
Box top boards at the bottom
Box top boards outside
Junction box 230 V
Sealing sheet
Installation Instructions and Instructions for Use
22
Subject to technical modifications –Date of Issue March/2021
Exploded view
VENTUR wall installation
45°
0°
A
B
C
D
L
H
R
V
1213
3
13
4
45
2
5
4
14
113
17
6
8
9
7
10
12
15
15
11
16
12 15
18
18
Installation Instructions and Instructions for Use
Subject to technical modifications –Date of Issue March/2021
23
Exploded view
VENTUR wall installation
Legend
Wall brackets
Box top boards at the bottom with
bracket 30x30
Corner columns Wall
Box top boards outside
Corner columns
Wall connection cover sheet
Rain gutters (optional with LED
lighting)
Junction box 230 V
Covering profiles
Sealing sheet
Basic profile unit Side V
A
Column A
Basic profile unit Side H
B
Column B
Basic profile unit Side L
C
Column C
Basic profile unit Side R
D
Column D
Slats
L
Side L
Box top boards at the top
R
Side R
Box top boards inside
V
Side V
Box top boards at the bottom
H
Side H
Installation Instructions and Instructions for Use
24
Subject to technical modifications –Date of Issue March/2021
Marking and fixing the floor brackets
Fig.: Top view (horizontal level)
Mark the floor brackets according to the finished dimensions and diagonal
dimensions and adjust them.
Legend
A
Column A
ZH
Position Additional column at the rear
B
Column B
ZR
Position Additional column on the
right side
C
Column C
ZV
Position Additional column at the
front
D
Column D
ZL
Position Additional column on the left
side
L
Side L
FB
Complete width
R
Side R
AL
Sloping projection
V
Side V
Column profile
H
Side H
90° 90°
ZR
ZL
LR
V
H
AB
C
D
ZH
90° 90°
ZV
==
FB
130
130
AL
1

Installation Instructions and Instructions for Use
Subject to technical modifications –Date of Issue March/2021
25
Marking and fixing the floor brackets
Depending on the planned
direction of the water drain,
the floor brackets must be
turned (see Fig.) and fixed
to the underfloor/foundation
using the appropriate
mounting material. If you
are unclear about the
mounting surface and
material, consult a
specialist (e. g. a structural
engineer) for safety
reasons.
When setting up the
mounting base, please
observe the high self-weight
of the VENTUR and the
additional loads caused by
wind and snow. For this
purpose the relevant tables
showing these ultimate
loads are available from
HELLA upon request.
If the unit is designed with a
mounting plate (optional),
the mounting plate,
depending on the planned
mounting direction, is
screwed to the floor bracket
(as per Fig.).
Legend
Floor bracket
Water drainage
Mounting plate Type 1
Mounting plate Type 2
Countersunk screw M10x25
130
130
130
130
2
1
3
5
4
5
Installation Instructions and Instructions for Use
26
Subject to technical modifications –Date of Issue March/2021
Marking and fixing the floor brackets
Fig. 1
Fig. 2
If the 230 V mains cable
comes out of the floor
directly beneath the column
profile, the cable must be
passed through the
borehole ø50 in the middle
of the floor bracket (Fig. 1).
It is possible to insert the
mains cable laterally into
the column (Fig. 2).
The mains cable is only
allowed to be inserted into
the column without water
drain. Please make sure
that sharp edges do not
damage the cable coating.
There is danger to life, if
defect cables or cables with
open ends are used. If you
have any doubts, gather
information from an
electrical company and let
the necessary electrical
works be carried out by a
professional electrician.
~4000
~4000
Installation Instructions and Instructions for Use
Subject to technical modifications –Date of Issue March/2021
27
Marking and fixing the wall brackets
Fig.: Top view (horizontal level)
As described in the chapter “Marking and fixing the floor brackets”, mark
and adjust the floor brackets according to the finished dimensions and
diagonal dimensions.
Please note, that, due to the wall bracket, there is a space of 30 mm
between the pergola and the wall.
90°
90°
90°
90°
30
R
V
A
D
ZR
ZV
ZL
FB
==
2
33
LR
V
H
130
130
4
AL
B
C
Installation Instructions and Instructions for Use
28
Subject to technical modifications –Date of Issue March/2021
Marking and fixing the wall brackets
Legend
A
Column A
ZR
Position Additional column on the
right side
B
Column B
ZV
Position Additional column at the
front
C
Column C
ZL
Position Additional column on the left
side
D
Column D
FB
Complete width
L
Side L
AL
Sloping projection
R
Side R
Wall
V
Side V
Wall bracket
H
Side H = side of the wall
Column profile

Installation Instructions and Instructions for Use
Subject to technical modifications –Date of Issue March/2021
29
Marking and fixing the wall brackets
The mounting height of the wall brackets (2) depends on the height of the
corner columns (1).
Upper edge of the bracket = upper edge of the column
Outer edge of the bracket = outer edge of the column
To mark the height, place the corner columns into the floor brackets. Using
a spirit level, both columns must be adjusted to the exact same height (3).
Then project the upper edge of the corner column horizontally to the wall
using a batten or laser (4). Mark an exact horizontal guide line (5) using a
spirit level.
As shown in the illustration, all four columns must have the exact same
height in the end.
As shown in the illustration, use a batten (6) or something similar for
marking.
5
6
2
4
2
1
4
6
3
1
Installation Instructions and Instructions for Use
30
Subject to technical modifications –Date of Issue March/2021
Marking and fixing the wall brackets
Legend
Corner column
Wall bracket
Horizontally adjusted with the help
of a spirit level
Upper edge is horizontally
projected to the wall
Guide line on the wall
Batten
Corner column Wall
The wall brackets are
mounted approx. 5 mm
higher (as shown in the
picture).
Due to the dead weight of
the unit and the additional
possible snow load, the
bra
ckets settle.
Furthermore, the unit is
mounted on the wall at a
slightly higher level so that
the water in the gutter can
run off to the front of the
water
-bearing column.
Hold the wall brackets to
the mounting base. Adjust
the brackets. Mark the
fixing points and screw the
brackets with the
appropriate mounting
material to the mounting
base. If you are unclear
about the mounting base
and material, consult a
specialist (e.g.
a structural
engineer).
When setting up the
mounting base, please
observe the high self-weight
of the VENTUR and the
additional loads caused by
wind and snow. For this
purpose the relevant tables
showing these ultimate
loads are available from
HELLA upon request.
FH
FH + 5 mm
271
Installation Instructions and Instructions for Use
Subject to technical modifications –Date of Issue March/2021
31
Marking and fixing the wall brackets
Attention should be paid
to the following:
The columns of the
VENTUR must be put to a
vertical position using a
spirit level; all sides must be
at a right angle with respect
to each other and the
complete upper
construction must be
horizontally aligned (see
Fig.).
Attention with vertical
shading elements: If the
elements are not at a right
angle, the vertical shading
element get jammed when
it is raised or lowered.
Legend
FB
Complete width
FH
Complete height
SV+
Column lengthening
Complete width /sloping
projection
Batten
270
SV+
30
90° 90°
90° 90°
90° 90°
FB
1
/AL
30
FB
1
/AL
FH
2
FB
1
/AL
Installation Instructions and Instructions for Use
32
Subject to technical modifications –Date of Issue March/2021
Marking and fixing the wall brackets
Type self-supporting to wall
The mounting height of the wall brackets (2) depends on the height of the
corner columns (1).
Upper edge of the bracket = upper edge of the column
Outer edge of the bracket = outer edge of the column
To mark the height, place the corner columns into the floor brackets. Using
a spirit level, both columns must be adjusted to the exact same height (3).
Then project the upper edge of the corner column horizontally to the wall
using a batten or laser (4). Mark an exact horizontal guide line (5) using a
spirit level.
As shown in the illustration, all four columns must have the exact same
height in the end.
As shown in the illustration, use a batten (6) or something similar for
marking.
1
2
2
4
4
5
6
3
1
6

Installation Instructions and Instructions for Use
Subject to technical modifications –Date of Issue March/2021
33
Marking and fixing the wall brackets
Type self-supporting to wall
Hold the wall brackets to
the mounting base. Adjust
the brackets. Mark the
fixing points and screw the
brackets with the
appropriate mounting
material to the mounting
base. If you
are unclear
about the mounting base
and material, consult a
specialist (e.g.
a structural
engineer).
The wall brackets self-
supporting to wall ensure a
defined connection of a
self-supporting VENTUR
towards the wall. In this
way, a professional sealing
towards the wall with the
help of a wall connection
cover sheet can be
provided. In addition, the
bracket is used as
stabilization of the unit, but
does not have a load-
bearing function for the unit!
Legend
Corner column
Wall bracket Type self-supporting to wall
Horizontally adjusted with the help of a spirit level
Upper edge is horizontally projected to the wall
Guide line on the wall
Batten
Column flush with the wall
=
1
2
7
Installation Instructions and Instructions for Use
34
Subject to technical modifications –Date of Issue March/2021
Marking and fixing the wall brackets
Type self-supporting to wall
Attention should be paid
to the following:
The columns of the
VENTUR must be put to a
vertical position using a
spirit level; all sides must be
at a right
angle with respect
to each other and the
complete upper
construction must be
horizontally aligned (see
Fig.).
Attention with vertical
shading elements: If the
elements are not at a right
angle, the vertical shading
element get jammed when
it is raised or lowered.
Legend
FB
Complete width
FH
Complete height
SV+
Column lengthening
Complete width/ sloping
projection
Batten
270
SV+
30
90° 90°
90° 90°
90° 90°
FB
1
/AL
30
FB
1
/AL
FH
2
FB
1
/AL
Installation Instructions and Instructions for Use
Subject to technical modifications –Date of Issue March/2021
35
Mounting base
Installation on concrete
Installation of the anchor bolts as per
approval ETA
-05/0069:
- Drilled hole preparation ø12 mm
Installation of the attachment:
-
Tightening torque as per ETA-
05/0069
Legend
Concrete
Installation set 1; anchor bolt FAZ II M12
Bracket
Minimum anchoring depth - 70 mm
1
2
3
4
Installation Instructions and Instructions for Use
36
Subject to technical modifications –Date of Issue March/2021
Mounting base
Installation on concrete ceiling face, heavy-duty bracket
Register constructional situation:
-
Thickness of the concrete ceiling
-
Determination of the theoretical
position of the concrete ceiling
(consider differences is in the
ground)
-
Determination of the non-
bearing
layer ETICS
(adhesive, insulation,
plaster)
Legend
Brickwork
Concrete ceiling
ETICS
Ceiling position
Thickness of the non-bearing layer
Exclude the shape of the heavy-
duty bracket under consideration of
the edge distances
Using a
"multi-cutter" tool is
recommended for cutting out the
insulation.
The two upper and lower drilled holes of the bracket should be preferred
for installation. For ceiling thicknesses of <200mm, the middle hole must
be used in order to maintain the edge distances. Otherwise the third drilled
hole serves for refitting potential errors (e.g. wrong assessment of the
constructional situation or position of the concrete ceiling).
180
≥
13
2
5
4
4

Installation Instructions and Instructions for Use
Subject to technical modifications –Date of Issue March/2021
37
Mounting base
Installation on concrete ceiling face, heavy-duty bracket
Installation of the anchor rod as per
approval ETA-12/0258:
- Drilled hole preparation
- Observe the anchoring depth and
the minimum edge distance!
- Drilled hole cleaning
- Fill drilled hole with mortar
- Slide the anchoring element into
the drilled hole
- Wait for the curing time
- The anchor rod must protrude 22-
26 mm from the concrete surface.
This has to be taken into account
when glueing. The anchor rod
cannot be shortened afterwards.
Legend
Anchor rod FIS A
Anchorage depth
Inserting the heavy-duty bracket:
First adjust the heavy-duty bracket
itself to the correct dimension of the
non-load-bearing layer and then
tighten the bracket with a suitable
socket wrench extension.
Legend
Anchor rod FIS A
Heavy-duty bracket
Self-locking nut M12
≥
55
≥
55
1
2
1
3
2
Installation Instructions and Instructions for Use
38
Subject to technical modifications –Date of Issue March/2021
Mounting base
Installation on concrete ceiling face, heavy-duty bracket
Inserting the intermediate plate:
Fasten with countersunk screws to the
heavy-duty bracket.
Legend
Intermediate plate
Countersunk screw M10x25
End plate and spacer plates:
The heavy
-
duty bracket can still be
finely adjusted with the aid of
two
spacer plates of 5 mm each. A spacer
plate must always be used. Fasten the
end plate with four countersunk
screws.
Legend
Countersunk screw M10x30
End plate
Spacer plate 5 mm
1
2
3
2
1
Installation Instructions and Instructions for Use
Subject to technical modifications –Date of Issue March/2021
39
Mounting base
Installation on concrete ceiling face, heavy-duty bracket
Affixing the wall bracket type I:
Fasten the end plate and wall bracket
type I with hexagon head screws. The
end plate must be sealed all around
(Fischer Multi adhesive and sealant).
Legend
Wall bracket type I
End plate
Sealing joint all around
The sealing joints are maintenance joints that must be checked and
maintained at regular intervals in order to prevent consequential damage.
3
2
1
Installation Instructions and Instructions for Use
40
Subject to technical modifications –Date of Issue March/2021
Preparing the columns
Fix the corner joints for the rain gutters to the columns using two filister head screws
M8x20 per corner joint.
Legend
Corner column
Linking column
Central column
Corner column Wall
Linking column Wall
One oval head screw per corner connector must be mounted bare/electrically
conductive. This applies to all corner connectors on all column variants.
123
45

Installation Instructions and Instructions for Use
Subject to technical modifications –Date of Issue March/2021
41
Installation self-supporting
Columns and rain gutters
Fig.: 3
Connect the columns (1)
with the rain gutters (2):
Push the rain gutters in the
upper profile chamber (see
Fig. 3) onto the corner joints
and fasten them with the
filister head screws M8x20
(4).
When mounting a VENTUR
SIDE, special screws
M8x20 with extremely flat
heads are used instead of
the filister head screws (4)
(see illustration).
x
2
3
2
4
4
1
3
Installation Instructions and Instructions for Use
42
Subject to technical modifications –Date of Issue March/2021
Installation self-supporting
Columns and rain gutters
With linkage:
Use cylinder head screws with plain washers (5) instead of filister head
screws
(4). Fix the connection brackets for the rain gutters (6) with four
self-drilling head screws (7) each, distributed over the complete length.
Legend
Corner columns
Cylinder head screw M8x25
- + sealing washer M8
Rain gutters
Connection brackets for rain gutters
Corner joint
Self drilling head screw 3.9x19
Filister head screw M8x20
All filister head screws (4) for mounting the
rain gutters must be mounted bare/electrically
conductive. This applies to all rain gutters on
all column variants.
1
5
2
6
7
4
5
Installation Instructions and Instructions for Use
Subject to technical modifications –Date of Issue March/2021
43
Installation self-supporting
Columns and rain gutters
Place the assembled rain gutters and columns onto the floor brackets (2)
and fix them with filister head screws
M8x20 (1).
1
2
5
Installation Instructions and Instructions for Use
44
Subject to technical modifications –Date of Issue March/2021
Installation self-supporting
Columns and rain gutters
Fig. 4
Fig. 5
Fig. 6
The 230 V mains cable
must be pulled through the
column provided for the
electrical supply up to the
upper end (see Fig. 4).
The mains cable is only
allowed to be inserted into
the column without water
drain. Please make sure
that sharp edges do not
damage the cable coating.
There is danger to life, if
defect cables or cables with
open ends are used. If you
have any doubts, gather
information from an
electrical company and let
the necessary electrical
works be carried out by a
professional electrician.
After all the socles of the
columns (3) are to be
mounted.
With columns with
integrated water drain, the
column opening at the
bottom remains open (Fig.
5).
The column openings of the
columns provided for the
electrical supply are closed
with a cover sheet (4) (for
better visual appearance,
as protection against dirt
and animals) (Fig. 6).
8
9
7
33
33
4

Installation Instructions and Instructions for Use
Subject to technical modifications –Date of Issue March/2021
45
Installation self-supporting
Columns and rain gutters
The columns of the
VENTUR must be put to a
vertical position using a
spirit level. All sides must
be at a right angle with
respect to each other and
the complete upper
construction must be
horizontally aligned (see
Fig.). For this purpose, a
vernier adjustment (5) of
the height of the columns is
possible in the area of the
floor brackets (2). When
placing the order, the length
of each column can be
changed via the column
lengthening (+SV) to fit the
installation situation.
Attention with vertical
shading elements:
If the
elements are not at a right
angle, the vertical shading
element get jammed when
it is raised or lowered.
Legend
Filister head screw M8x20
Column for electrical supply (without
water drain)
Floor bracket
Socle of the column
SV+
Column lengthening
Cover sheet
Marked filister screws (1) must be
mounted bare/electrically
conductive. The column in the inner
area of the floor bracket (2) must be
bare (uncoated).
Vernier adjustment of the columns
Horizontal level
Supply cable (230 V) 4 m from
house/floor
Hirschmann cable socket STAK 3
SV+
90° 90°
90°90°
90°90°
6
Installation Instructions and Instructions for Use
46
Subject to technical modifications –Date of Issue March/2021
Column flush with the wall with VENTUR self-
supporting
also suitable for the installation of a VENTUR SIDE
Before fastening the unit
to the wall, connect the
columns (1) with the rain
gutters (2): Push the rain
gutters in the upper
profile chamber (see Fig.
3) onto the corner joints
(3) and fasten them with
the filister head screws
M8x20.
Single unit
Linked unit
1
1
2
2
1
1
Installation Instructions and Instructions for Use
Subject to technical modifications –Date of Issue March/2021
47
Column flush with the wall with VENTUR self-
supporting
also suitable for the installation of a VENTUR SIDE
Screw the column (3) from
the inside to the wall
bracket (1) using hexagon
screw M12x35 + washer
(2). Make sure, that the
columns are properly
vertically aligned when
mounted. Ex works, the
brush profiles (4) are fixed
to the column.
Legend
Wall bracket TYPE self-supporting to
wall
Hexagon screw M12x35 + washer
Column
Brush profile + brush
Column base flush with the wall
Self-drilling screws 4.2x22 mm
Fix the column base flush
with the wall (5) using self-
drilling screws (6).
2
1
4
3
30
130
4
5
6
1
2
3
5
6
Installation Instructions and Instructions for Use
48
Subject to technical modifications –Date of Issue March/2021
Wall installation
Columns and rain gutters
Before fastening the unit to
the wall, connect the wall
columns (1) with the rain
gutters (2)
Push the rain gutters in the
upper profile chamber (see
Fig. 3) onto the corner joints
(3) and fasten them with the
filister head screws M8x20
(4).
Single unit
Linked unit
9
1
1
2
56
/
8
8
2
56
/

Installation Instructions and Instructions for Use
Subject to technical modifications –Date of Issue March/2021
49
Wall installation
Section view Wall installation
Legend
Column at the wall
Brush profile + brush
Rain gutter
Self drilling head screw 3.9x19
Corner joint
Linking column Wall
Filister head screw M8x20
Wall
Box top board at the bottom
Mount marked oval head drilling screws (7) bare/electrically conductive. Applies to
all connections of box covers with rain gutters.
9
6
5
7
3
2
1
Installation Instructions and Instructions for Use
50
Subject to technical modifications –Date of Issue March/2021
Wall installation
Columns and rain gutters
Lift the complete component onto the wall brackets (1) and fix it with the
tapping screws with countersunk head 3.9x38 (2).
1
2
FH
FB
Installation Instructions and Instructions for Use
Subject to technical modifications –Date of Issue March/2021
51
Wall installation
Columns and rain gutters
Place the cable line from the house (length 4 m with Hirschmann cable
socket STAK 3) to the selected column at the wall.
Legend
Wall bracket
Tapping screws with countersunk head 3.9x38
Supply cable (230 V - 4 m) from house
Hirschmann cable socket STAK 3
Flush-mounted socket provided by the client
435
Installation Instructions and Instructions for Use
52
Subject to technical modifications –Date of Issue March/2021
Wall installation
Columns and rain gutters
Stick the rain gutters (2), the corner columns (1) and the columns at the
wall (3) together and screw them together. Put the columns onto the floor
brackets (4) and screw them. Detailed information are given in the
previous chapters.
Legend
Corner columns
Rain gutters
Columns at the wall
Floor brackets
3
3
2
2
2
1
1
4
4

Installation Instructions and Instructions for Use
Subject to technical modifications –Date of Issue March/2021
53
Installation of corner joints for the LED corner
cover profile
Mount the corner joints (1) in each
mitre to the rain gutters (2).
At first insert the corner joint into the
lower clip edge (3) of the rain gutter
and swivel it in, then press it into the
upper clip edge (4).
To enable the clipping in, the LED
edge cover profile (5) is ex works
9 mm shorter than the mitre edge of
the rain gutter.
99
5
4
3
2
1
Installation Instructions and Instructions for Use
54
Subject to technical modifications –Date of Issue March/2021
Sealing of rain gutter
Whether the rain gutter mitres are watertight depends on the care with
which the sealing adhesive is spread and applied. Spread sealing
adhesive generously over all open areas.
The surface to which the sealing adhesive is applied must be dry and free
of dirt and grease. Observe the processing guidelines and temperatures in
the manufacturer's instructions.
Do not seal the gutter by means of sealing plates and sealing adhesive
when it is raining and when the outside temperature is below 5°C. The
bonding and sealing effect under such circumstances is not guaranteed,
the drying time of the adhesive increases considerably!
As shown in the
illustration, seal the rain
gutter in the area of the
corner with the sealing
material enclosed in the
delivery.
- Apply sealing material (1) along the
outer contour to the underside of the
sealing sheets (2)/(3).
- Firstly push the sealing sheet PART1
(2) over the rain gutters into the
corner column.
Legend
Sealing material
Rain gutters
Sealing sheet part 1
Corner column
Sealing sheet part 2
Seal areas to be sealed with supplied sealing
material
1
2
3
4
5
6
Installation Instructions and Instructions for Use
Subject to technical modifications –Date of Issue March/2021
55
Sealing of rain gutter
- Than push the sealing sheets
(PART2) (3) through the column
from the inside towards the outside,
as shown in the illustration.
- Seal with supplied sealing material
(6) along all thick dotted lines.
Legend
Sealing sheet part 1
Sealing sheet part 2
Seal areas to be sealed with
supplied sealing material
Mitre sealing part
Apply sealing adhesive
generously and without
seams at the points (8)
on the mitre sealing part
(7) shown in the picture.
Insert the mitre sealing
piece into the inner
corner mitre of the rain
gutter and spread the
sealing adhesive evenly
and without gaps. (9)
23
6
3
2
8
7
9
Installation Instructions and Instructions for Use
56
Subject to technical modifications –Date of Issue March/2021
Installation with corner joint
As shown in the illustration,
screw the corner joint for
the basic profile to the
columns (eight countersunk
screws M8x20 per corner
joint).
With multiple units it is
possible to screw up to four
corner joints to one column.
Legend
Corner joint for basic profile
Countersunk screw M8x20
Mount all countersunk screws per
corner connector bare/electrically
conductive. This applies to all corner
connectors on all column variants.
12

Installation Instructions and Instructions for Use
Subject to technical modifications –Date of Issue March/2021
57
Mounting the covering profiles
Mounting the standard
covering profiles (3) and the
extended covering profiles
(4):
Swing the covering profiles
on side H and side V in the
rain gutters (2) and seal the
lateral contact surfaces
towards the rain gutter
profile with silicone (1).
For side H always the
standard covering profile (3)
is mounted.
Depending on the
projection of the VENTUR,
either the standard covering
profile (3) or the extended
covering profile (4) is
mounted for side V.
The correct covering
profiles are automatically
included in the delivery.
A
B
C
D
H
V
L
R
1
/
2
34
Installation Instructions and Instructions for Use
58
Subject to technical modifications –Date of Issue March/2021
Mounting the covering profiles
Fix the covering profiles with screws (5) to the rain gutter profiles of the
side L and the side R.
V
H
B
C
V
5
5
33
5
3
4
3
2
5
4
/
43
3
Installation Instructions and Instructions for Use
Subject to technical modifications –Date of Issue March/2021
59
Mounting the covering profiles
Legend
Apply silicone
C
Column C
Rain gutter
D
Column D
Covering profiles, standard
L
Side L
Covering profiles, extended
R
Side R
Self drilling head screw 3.9x19
V
Side V
A
Column A
H
Side H
B
Column B
Mount marked oval head drilling screws (5) bare/electrically conductive. Applies to
all connections of covering profiles with rain gutters.
Installation Instructions and Instructions for Use
60
Subject to technical modifications –Date of Issue March/2021
Installation of the basic profile units
The cables of the linear motors (5), which come out of the inside of the left
and right basic profiles, must protrude on side V. The distance from the
edge between the first swivel bolt and the mitre edge facing towards side
H is~170 mm.
~170
H
3
5
3
22
~170
~170
A
B
C
D
H
V
L
R
V

Installation Instructions and Instructions for Use
Subject to technical modifications –Date of Issue March/2021
61
Installation of the basic profile units
For this purpose we
recommend the following
installation order:
1. Place the basic profile
units with slat bolts for sides
L and R (3) in the corner
joints (1) and fix them with
screws.
2. Stow the cable (5), which
protrudes from the basic
profile for sides L and R (3),
in the interior of the profile
(3).
3. Place the basic profile
units for sides H and V (2)
in the corner joints (1)
The complete electric
control system is provided
at the basic profile unit of
side V.
For your guidance see
chapter “Exploded view”
4
3
1
3
5
1
2
3
Installation Instructions and Instructions for Use
62
Subject to technical modifications –Date of Issue March/2021
Installation of the basic profile units
4. Screw the basic profile
units for sides H and V (2)
to the corner joints (1)
5. For further use, lead the
cable (5) out of the interior
of the basic profile unit for
sides L and R
Legend
Corner joint
C
Column C
Basic profile unit Sides H and V
D
Column D
Basic profile unit Sides L and R
L
Side L
Countersunk screws M8x20
R
Side R
Cable for linear motor (24 V)
V
Side V
A
Column A
H
Side H
B
Column B
Mount all countersunk screws per corner connector bare/electrically conductive.
This applies to all corner connectors on all column variants.
4
2
5
3
2
Installation Instructions and Instructions for Use
Subject to technical modifications –Date of Issue March/2021
63
Electric plug-in connections
Control units for slat turning and LED lighting
Place the cables for the
LED lighting of the rain
gutter through the basic
profiles towards the inside
of the VENTUR.
Interconnect all cables of
the Hirschmann connecter
STAS 2/STAK 2 that are
provided with the same
colour markings.
- white to white (5)
- red to red (6)
At the end of the installation
instructions you will find
both a schematic and a
detailed wiring diagram of
the VENTUR.
V
B
C
D
34721
6
6
5
5
6
Installation Instructions and Instructions for Use
64
Subject to technical modifications –Date of Issue March/2021
Electric plug-in connections
Control units for slat turning and LED lighting
Legend
Junction box (230 V)
Control unit for linear motors pergola
Control unit for LED lighting
Hirschmann connector STAS 3/STAK 3 for LED control unit (230 V)
White cable marking (cable + Hirschmann connector STAS 2/STAK 2 for linear
drive pergola - 24 V)
Red cable marking (cable + Hirschmann connector STAS 2/STAK 2 for LED
lighting - 24 V)
Stow the rest of the cable
B
Column B
C
Column C
D
Column D
V
Side V

Installation Instructions and Instructions for Use
Subject to technical modifications –Date of Issue March/2021
65
Electric supply line
230 Place the V-mains
cable (2) from the junction
box (1) to the column
provided for the power
supply (A, B, C or D). The
cables are placed in the
upper groove of the left and
the right basic profiles; and
in the highlighted areas of
the front and rear basic
profiles (see figure
opposite).
V
CD
B/C
1
2
B / C
A/D
Installation Instructions and Instructions for Use
66
Subject to technical modifications –Date of Issue March/2021
Electric supply line
Fig. 7
Fig. 8
Connect the Hirschmann
connector of the mains
cable (3) at the column
provided for the power
supply (Fig. 8). Stow the
connector (3) in the column
provided for the power
supply (4) (Fig. 9).
The client has to to ensure
that a professional strain
relief (5) is provided at the
Hirschmann connector
STAK 3/STAS 3 for the
cables stowed in the
column.
Legend
Junction box (230 V)
230 V-mains cable with Hirschmann connector STAS 3
Hirschmann connecter STAS 3/STAK 3 for mains cable (230 V)
Column provided for the power supply
Provide a professional strain relief at the cable
3
4
5
Installation Instructions and Instructions for Use
Subject to technical modifications –Date of Issue March/2021
67
Installation of the slats
Hinge the slats one after
the other starting from side
H (rear). Side H is the side,
where the distance to the
first swivel bolt (5) is 170
mm (see Fig. on the
following pages).
Observe the hanging
direction of the slats. The
slats open facing towards
the direction of side H.
Rule of thumb: The slat
brushes must show in the
direction of Side H when
the slat is half open (45° as
in the figure).
A
B
C
D
H
V
L
R
45°
0°
V
R
45°
H
Installation Instructions and Instructions for Use
68
Subject to technical modifications –Date of Issue March/2021
Installation of the slats
100
170
H
R
H
R
H
R
B
B
B
~
2
1
3
4
5
7

Installation Instructions and Instructions for Use
Subject to technical modifications –Date of Issue March/2021
69
Installation of the slats
At that, the following steps must be
carried out on both sides:
- Extend the driving rod (3) up to a
distance of approx. 100 mm (see
illustration on the previous page).
- Push the slide bushes ø16x16 mm (1)
onto the slat pins.
- Put the slat with the bearing bolt (2)
from above into the driving rod (3).
- Turn the swivel lug (4) upwards and
hinge it into the swivel bolt (5).
- Push the flanged bushing (6) into the
swivel bolt.
- To avoid slipping, fit the retaining ring
(7) onto the swivel bolt.
Carry out these steps for all slats.
Legend
Slide bush ø16x16 mm
Bearing bolt
Driving rod
Swivel lug
Swivel bolt
Flanged bushing
Locking ring
7
65
4
Installation Instructions and Instructions for Use
70
Subject to technical modifications –Date of Issue March/2021
Mounting the push bar clip profile
Insert driving-rod clip
profiles (delivery length 1 m
each). Cut the remaining
part to size and insert it.
Secure the driving-rod clip
profile with bolts, if required.
Legend
Clip profile of the driving rod
Driving rod
1
2
Installation Instructions and Instructions for Use
Subject to technical modifications –Date of Issue March/2021
71
Adjusting the rain gutters
Screw the supporting yoke
for the rain gutters (3) to the
rain gutter (1) as shown in
the illustration. Correct the
sagging of the rain gutter by
adjusting the screw (4).
A batten (2) may be used
as auxiliary tool.
3
4
12
3
4
5
Installation Instructions and Instructions for Use
72
Subject to technical modifications –Date of Issue March/2021
Adjusting the rain gutters
Between the rain gutter and
the slats a minimum
distance (at least 5 mm)
must be given, otherwise
the profiles clash when the
slats are tilted.
Legend
Rain gutter
Batten
Supporting yoke for rain gutter
Self-drilling head screw M8x40 mm
Rivet nut M8
Slat
>5
1
3
6
4

Installation Instructions and Instructions for Use
Subject to technical modifications –Date of Issue March/2021
73
Mounting the intermediate column
Design 1
Fix the flange plate (1)
beneath the rain gutter (2).
Position the floor bracket
(3) and fix the anchors (4)
to the floor (do not screw
the bracket to the anchors
yet) (see Fig. 10).
Fig. 9
60 60
=
2
1
12
3
4
5
Installation Instructions and Instructions for Use
74
Subject to technical modifications –Date of Issue March/2021
Mounting the intermediate column
Design 1
Fig.
10
Fig. 11
Swing the additional column (6) inclusive of the inserted floor bracket (3)
in.
It is eventually necessary to shorten the column (see Fig. 11).
Push the in-between column (6) upwards onto the flange plate (1). Tighten
the self-drilling head screw (7). Place the nut (8) and plain washer (9) onto
the anchors (4) and tighten them. Position the profiled pipe 40x20x130
mm (10) as pressure buffer between the rain gutter (2) and the basic
profile unit (11) (see. Fig. 12).
6
3
40
20
11
2
1
10
6
7
8
9
8
9
4
Installation Instructions and Instructions for Use
Subject to technical modifications –Date of Issue March/2021
75
Mounting the intermediate column
Design 1
Fig.
12
Mount the socle of the
column (12) and the cover
sheet (13).
Legend
Flange plate
Rain gutter
Floor bracket
Anchorages
Mounting plate
Additional column
Filister head screws
Nut
Plain washer
Profiled pipe 40x20x130 mm
Basic profile unit
Socle of the column
Cover sheet
12
12
13
Installation Instructions and Instructions for Use
76
Subject to technical modifications –Date of Issue March/2021
Mounting the snap-on bracket for VENTUR SIDE
Only for intermediate column design 1
Attention should be paid
to the following:
The installation of the snap-
on bracket (6) for the
VENTUR SIDE is only
possible exactly above an
additional standard column
(3). The box top board (9) is
no loner required, if a snap-
on bracket is mounted for
the VENTUR SIDE. In the
area highlighted with
dashed lines, the snap-on
bracket must properly lie on
top of the additional column
(3).
Screw the snap-on bracket
(6) with rivet nuts (8) to the
basic profile unit (5) using
filister head screws M8x20
(7).
Ex works, the basic profile
unit is provided with four
rivet nuts (8) for the
positioning of the snap-on
bracket, which are mounted
at the column position given
in the order.
inally, check whether the
shaped pipe
40x20x130
mm (4) (4) is
positioned between the
basic profile unit (5) and the
rain gutter (2) as shown in
the illustration.
1
3
2
5
8
7
6
Other manuals for Pergola VENTUR
1
Table of contents
Popular Air Conditioner manuals by other brands
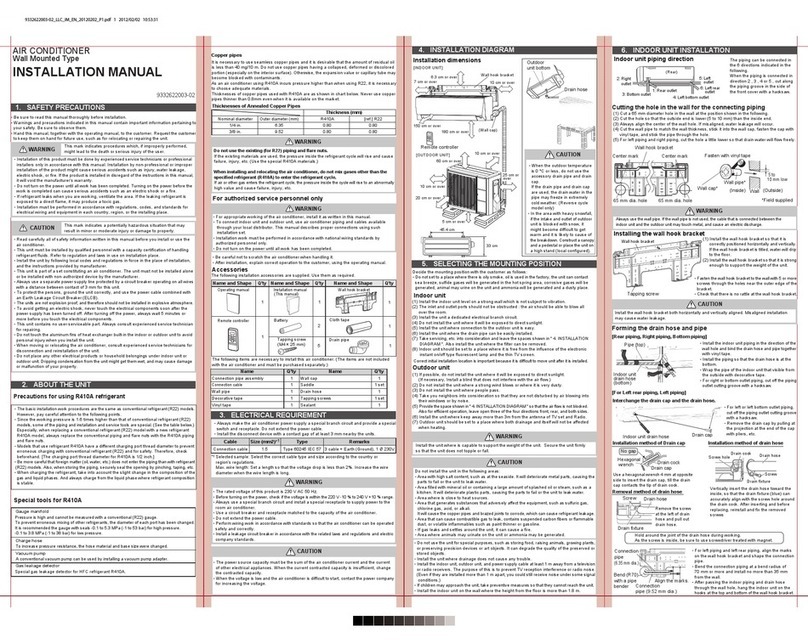
Fujitsu
Fujitsu ASYG 09 LLCA installation manual

York
York HVHC 07-12DS Installation & owner's manual
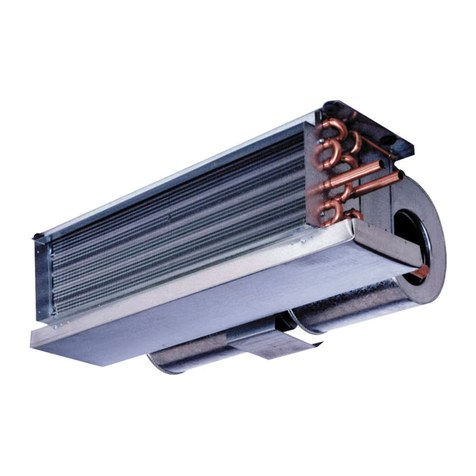
Carrier
Carrier Fan Coil 42B Installation, operation and maintenance manual
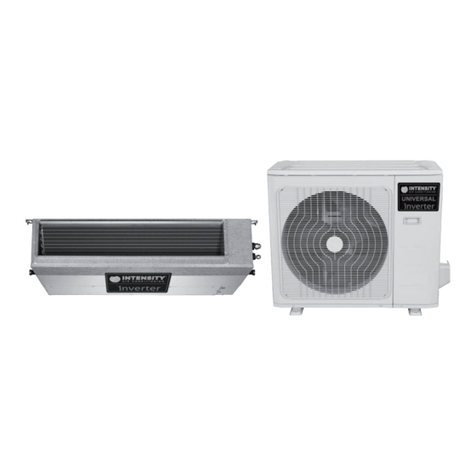
intensity
intensity IDUFCI60KC-3 installation manual
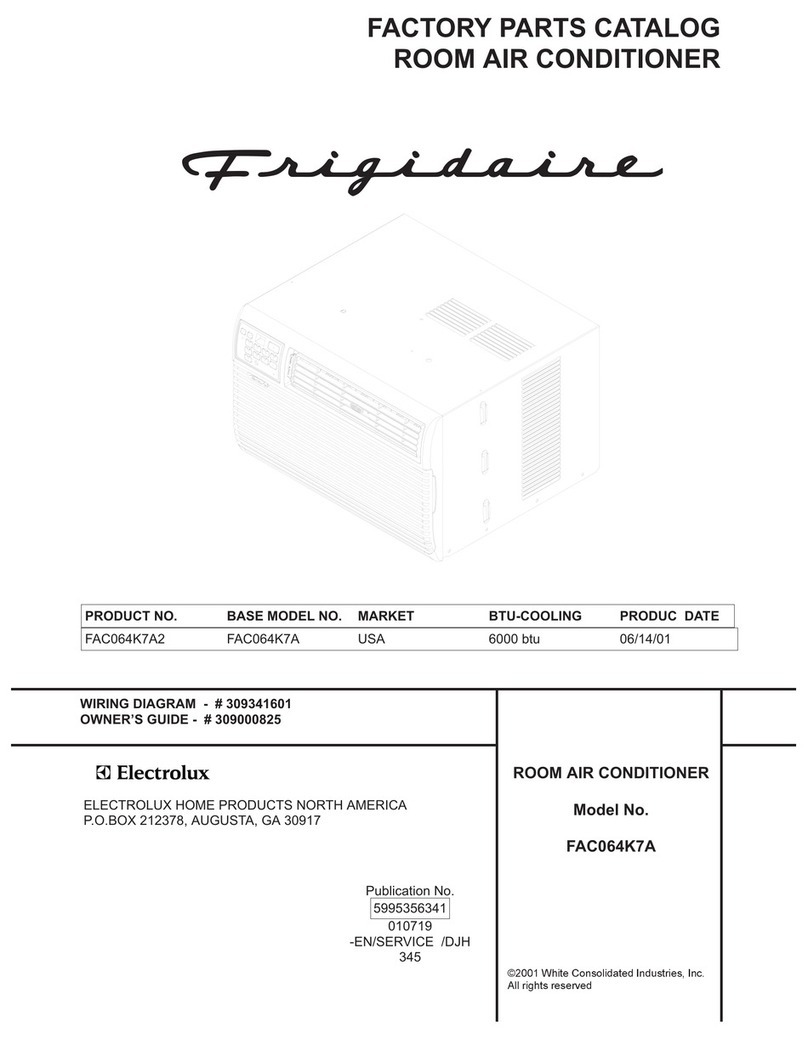
Frigidaire
Frigidaire FAC064K7A2 Factory parts catalog
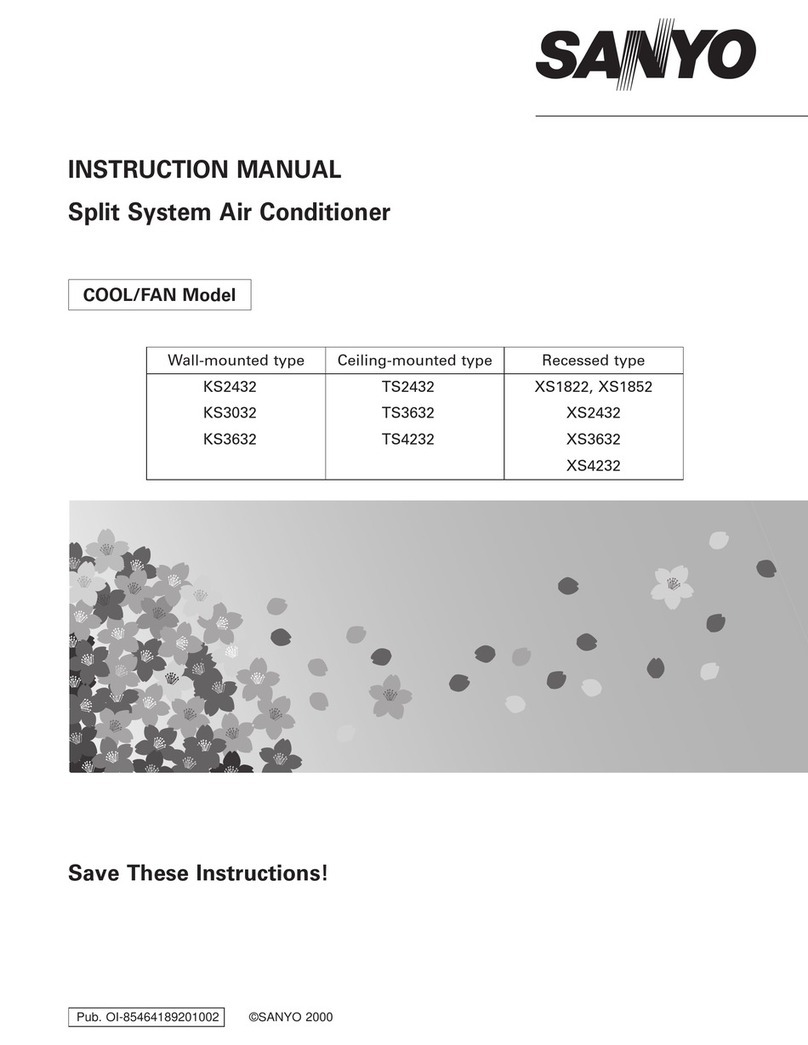
Sanyo
Sanyo KS2432 instruction manual

Mitsubishi Electric
Mitsubishi Electric PUHZ-RP50VHA4 Service manual
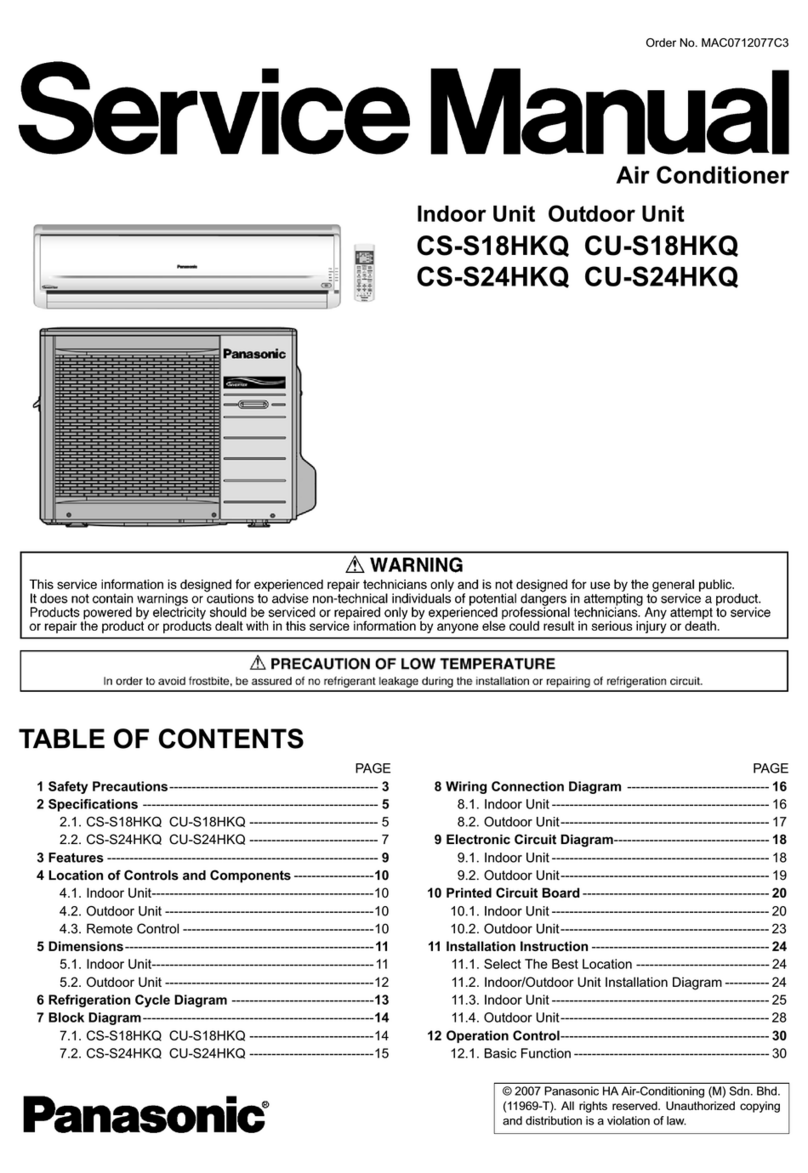
Panasonic
Panasonic CS-S18HKQ Service manual
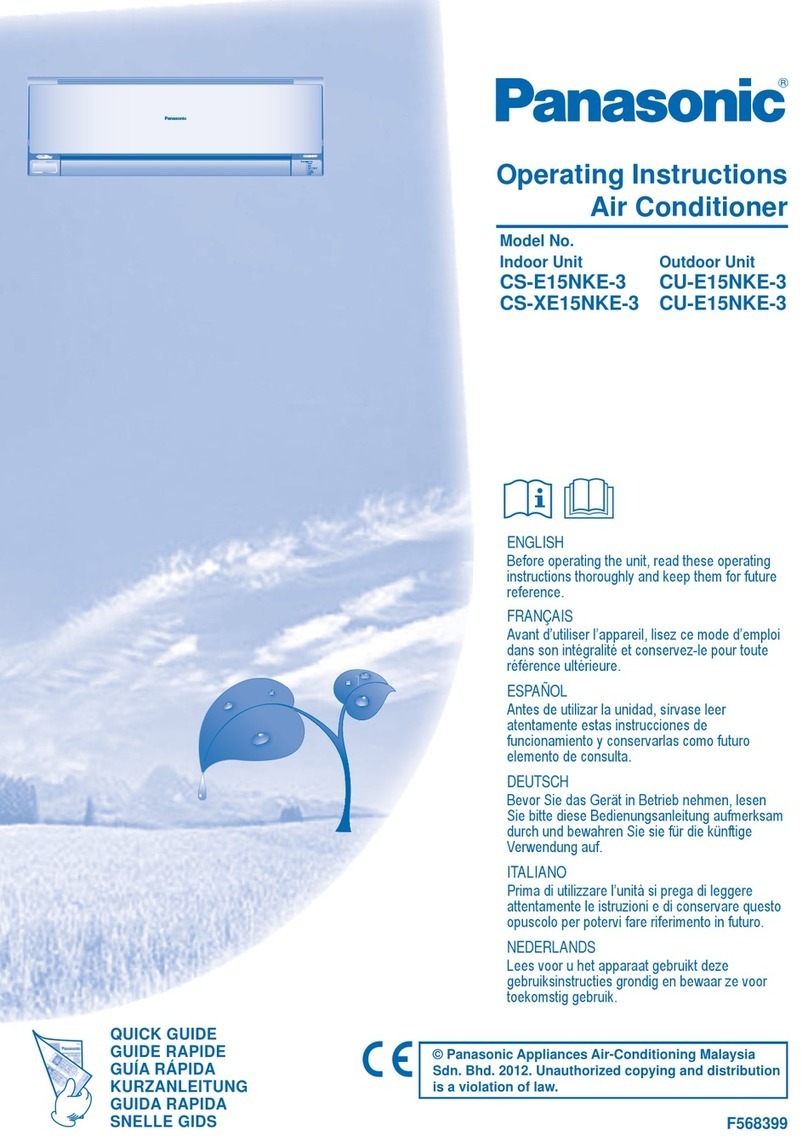
Panasonic
Panasonic CS-E15NKE3 operating instructions
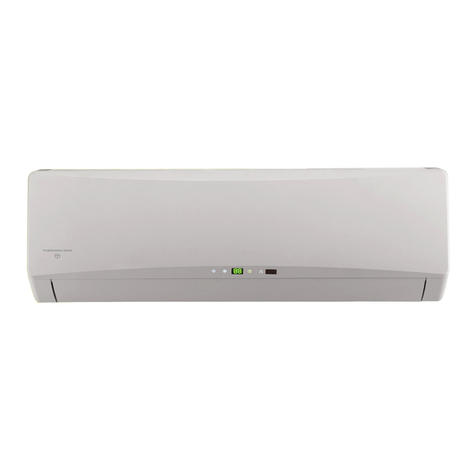
Gree
Gree GWH18TC-K3DNA1B/I Service manual
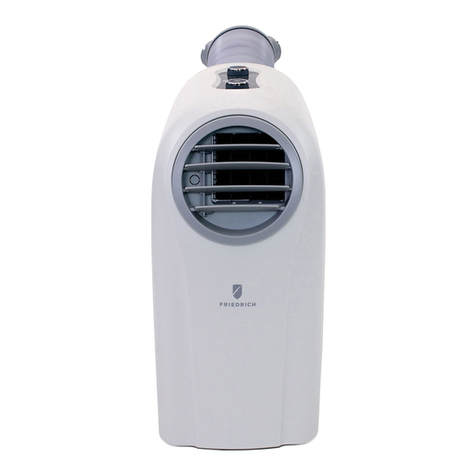
Friedrich
Friedrich ZoneAire Compact P08SA owner's manual

Daikin
Daikin R32 Split Series installation manual
