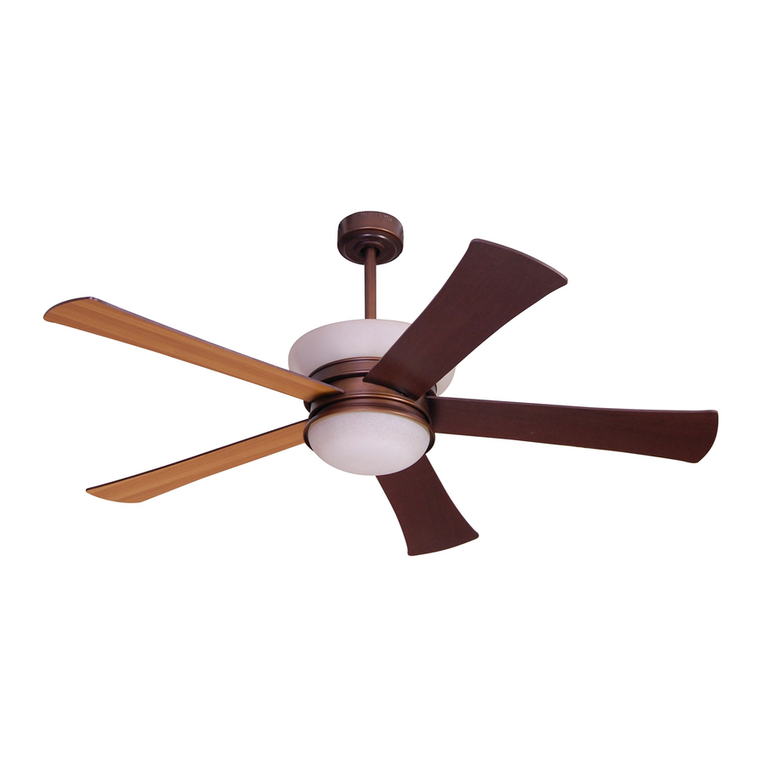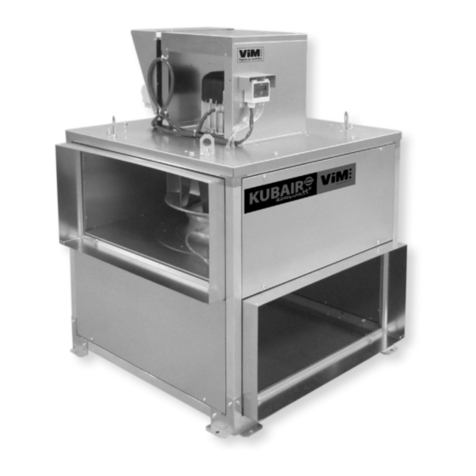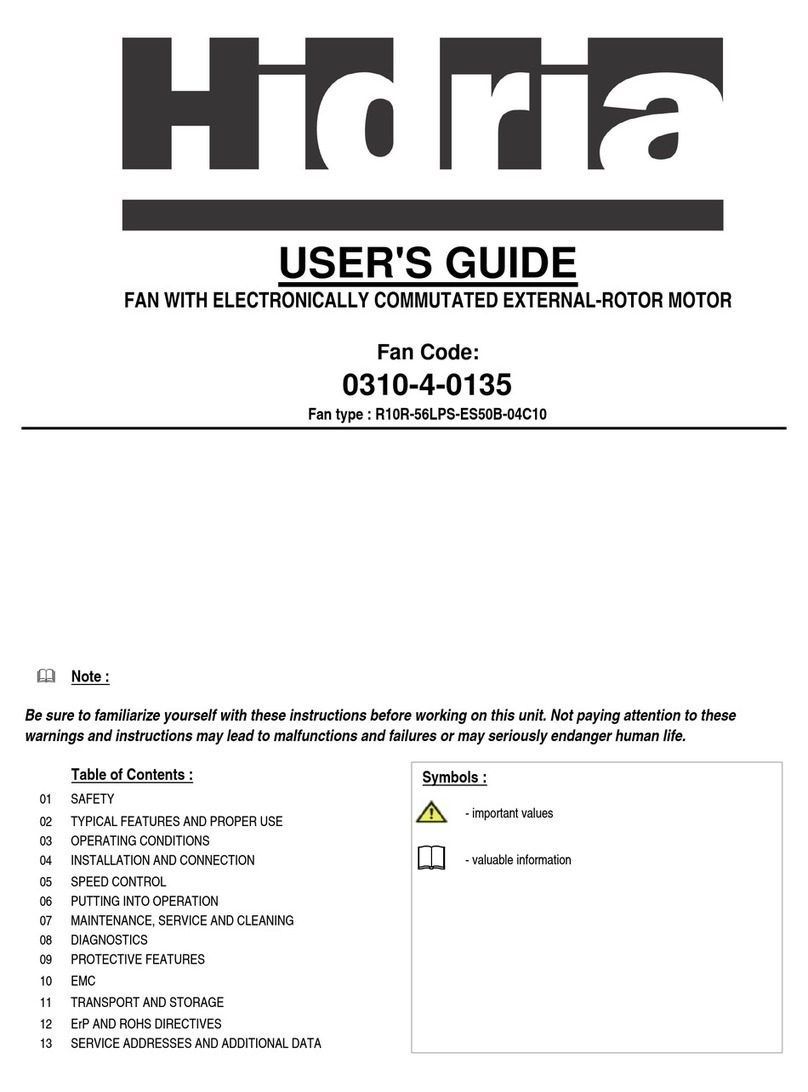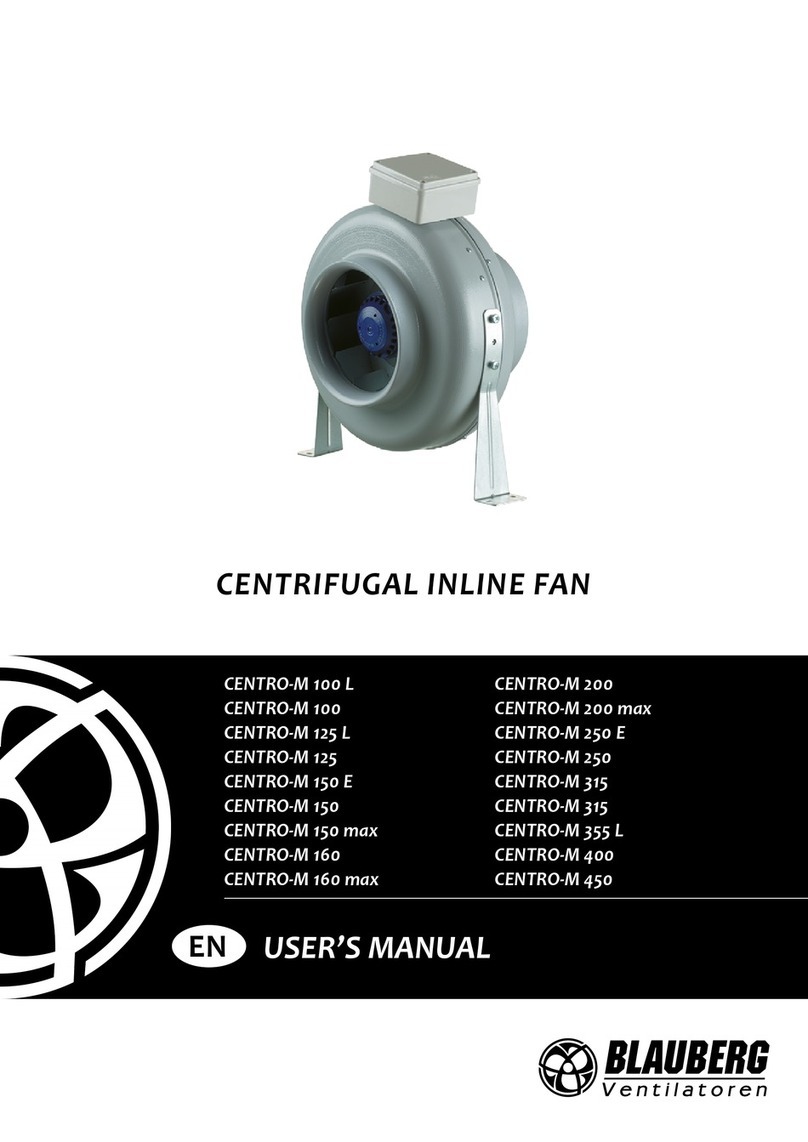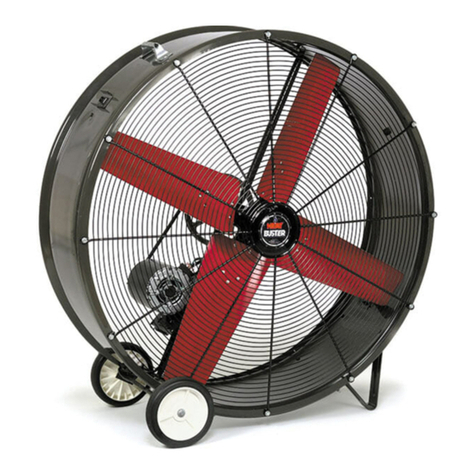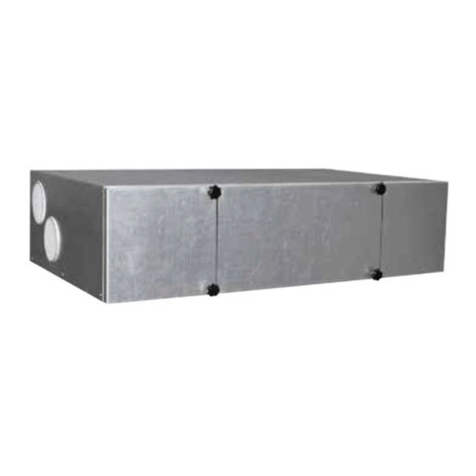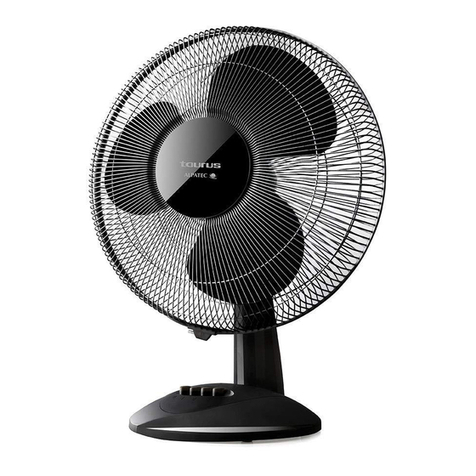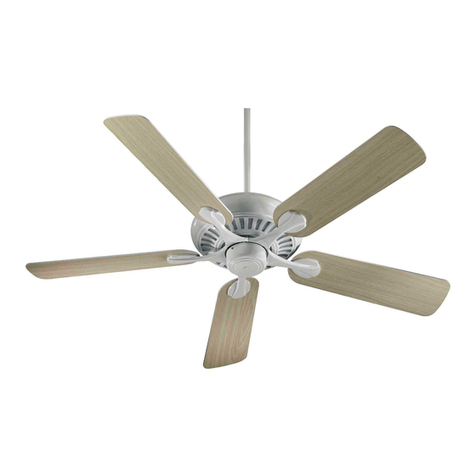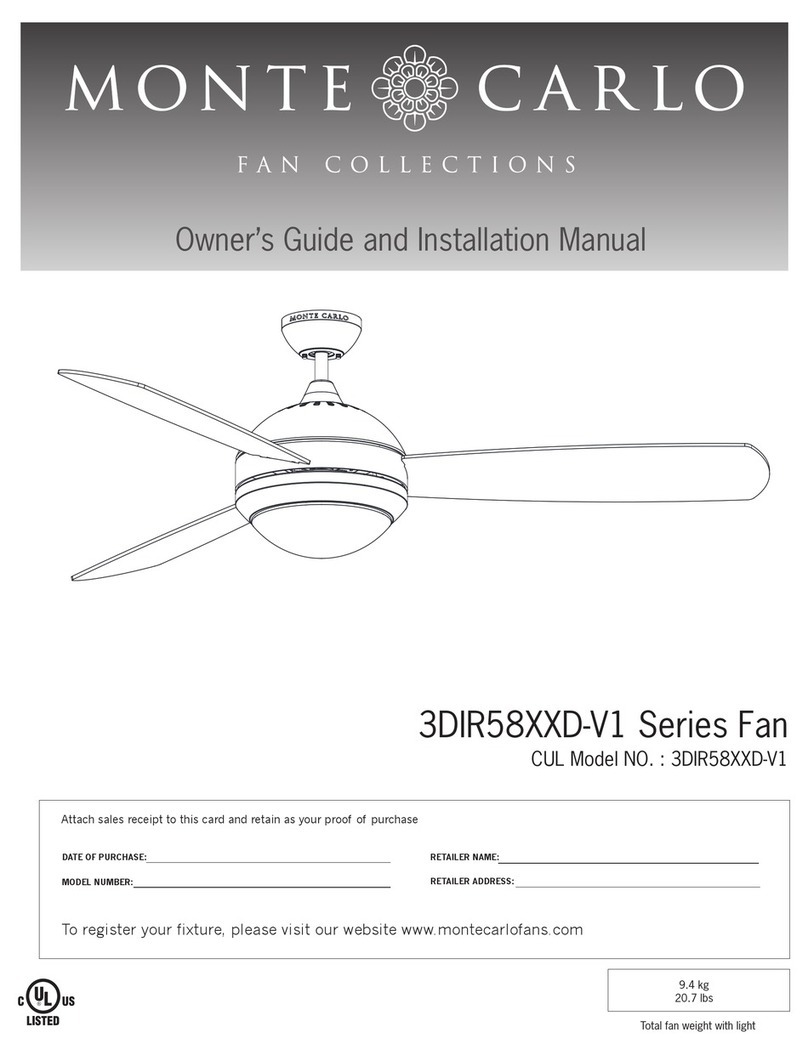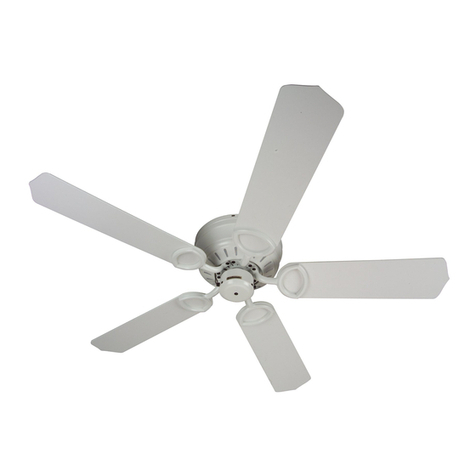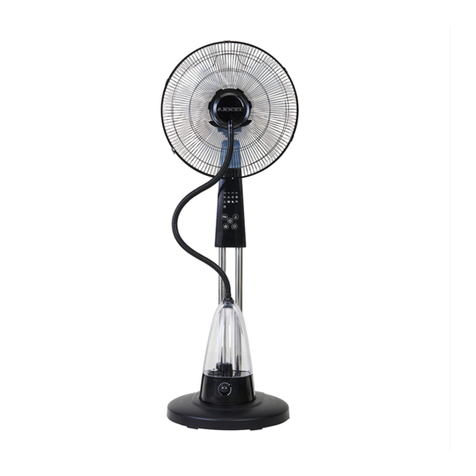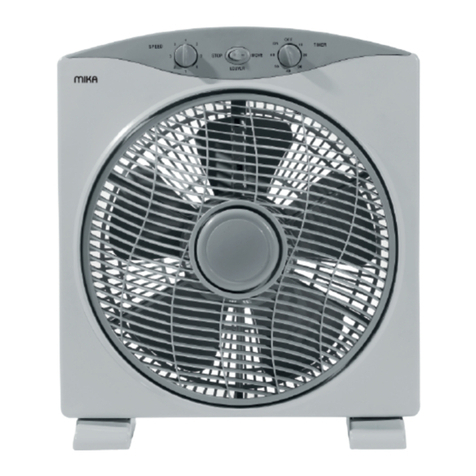EXCELDirect®10 Owner's Manual
1. Determine a location for the appliance, venting and termination that
agrees with all the codes and appliance manufacturer’s requirements.
See "Planning your installation" on page 4.
2. Venting configurations are specific to each gas appliance. Manufacturer’s
installation instructions will provide restrictions regarding maximum and
minimum vent runs, number of elbows, as well as the relationships
between lengths of vent run to vent rise.
3. Place the gas appliance in its final position. Hold a plumb bob from the
ceiling and align it with the centerline of the appliance flue outlet (or the
first elbow if the appliance has a horizontal outlet). Mark the position on
the ceiling. If there is an obstruction (e.g. framing), an offset will be
required. Refer to the section "Elbows and Offsets" on page 12 to
determine the components required for the offset.
4. Refer to the “Supports” section on page 13 to choose the appropriate
support for your application. The maximum support capacity is indicated
in the table "EXCELDirect®Technical Specifications", on page 2.
Important: A firestop is required at each floor, installed from below.
5. Cut and frame a hole in the ceiling to the dimensions indicated in the
"EXCELDirect®Technical Specifications" table on page 2. Dimensions will
vary depending on the type of support used. See the appliance
manufacturer's installation instructions for exact clearance requirements.
6. EXCELDirect®fits most standard appliance outlet collars without an
adapter, but appliance adapters are required for certain brands and
applications. Insert the first length or adapter on the appliance outlet and
fasten it to the appliance using the three #6 x 3/8" sheet metal screws
provided. See appliance manufacturer’s requirements if sealant is
required for the first length.
7. Continue adding and fastening vent components until the vent passes
through the support at the ceiling.
8. Place a mark on the length that passes through the support at the location
where it meets the support. This is where the Universal Support Collar
will be installed. Remove the length for the support collar to be installed.
9. Pre-assemble the support collar (for either 6 5/8"
or 8" outer casing) as shown in Figure 9. Install
the collar on the length of vent that will pass
through the support and tighten the locking bolt
at your mark. Permanently fasten the collar using
three metal screws. Install the vent length in the
support and connect it to the length below using
the screws provided.

