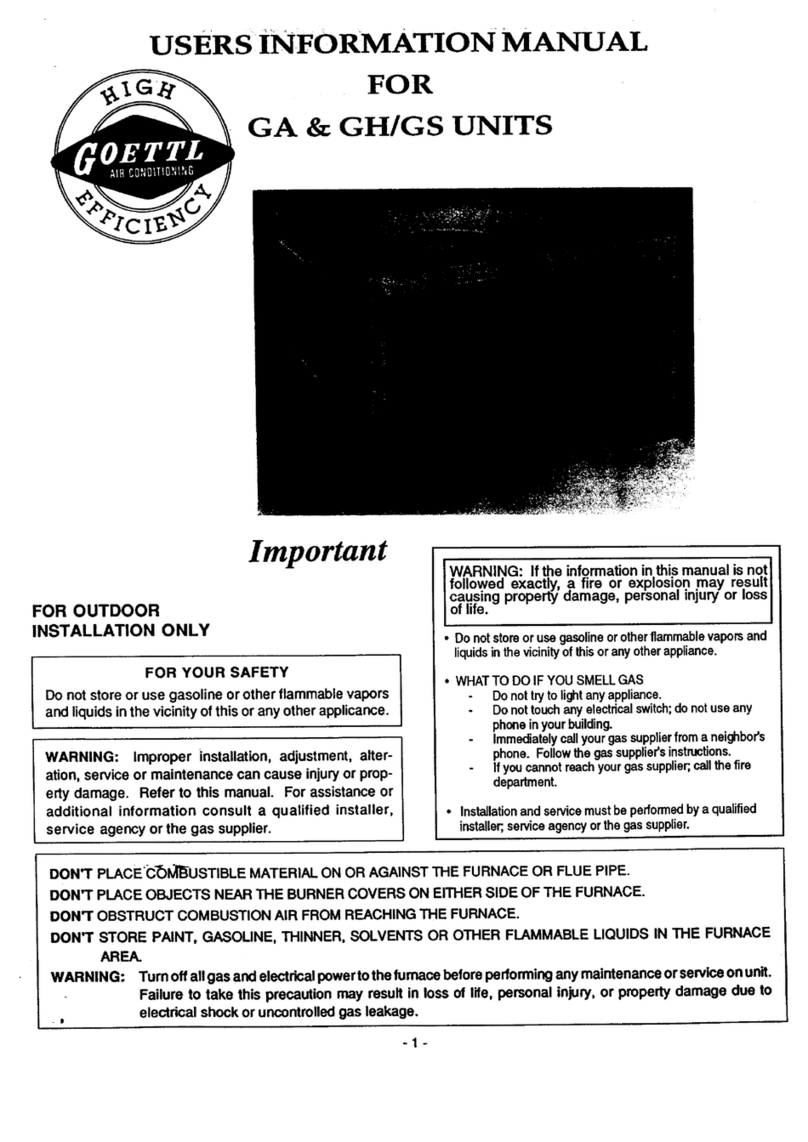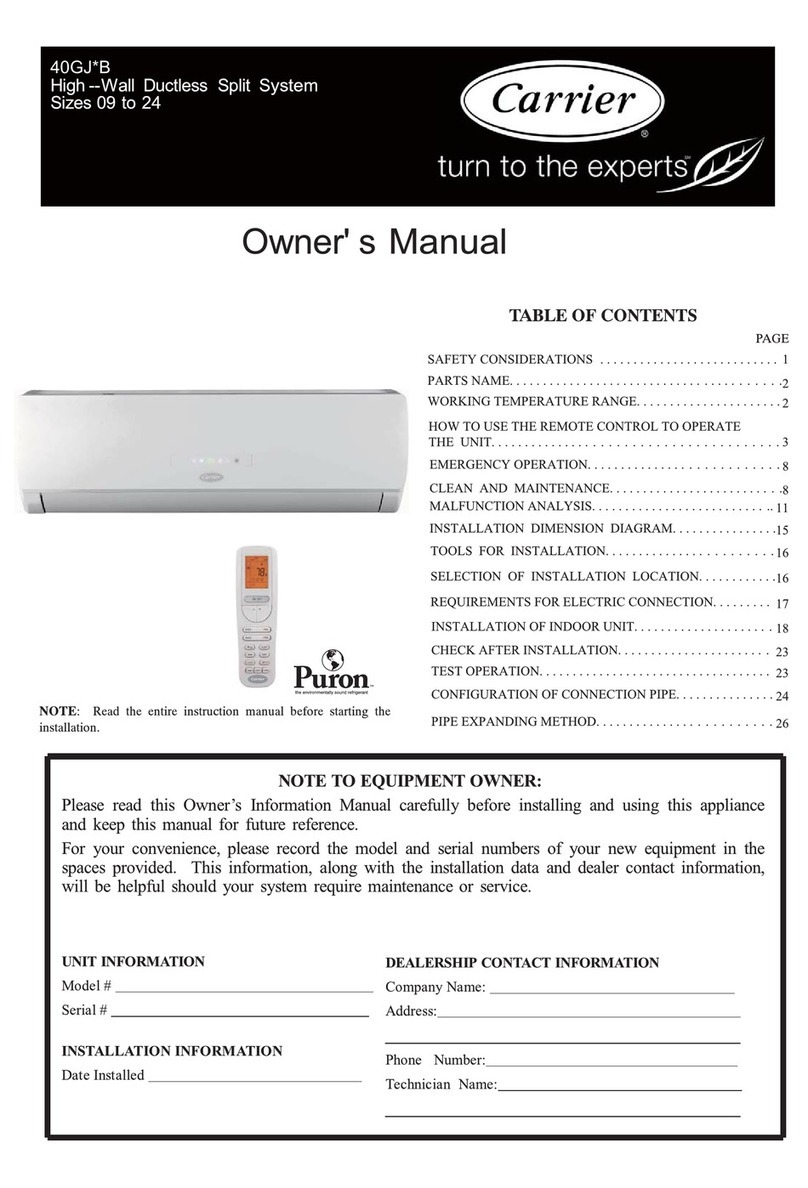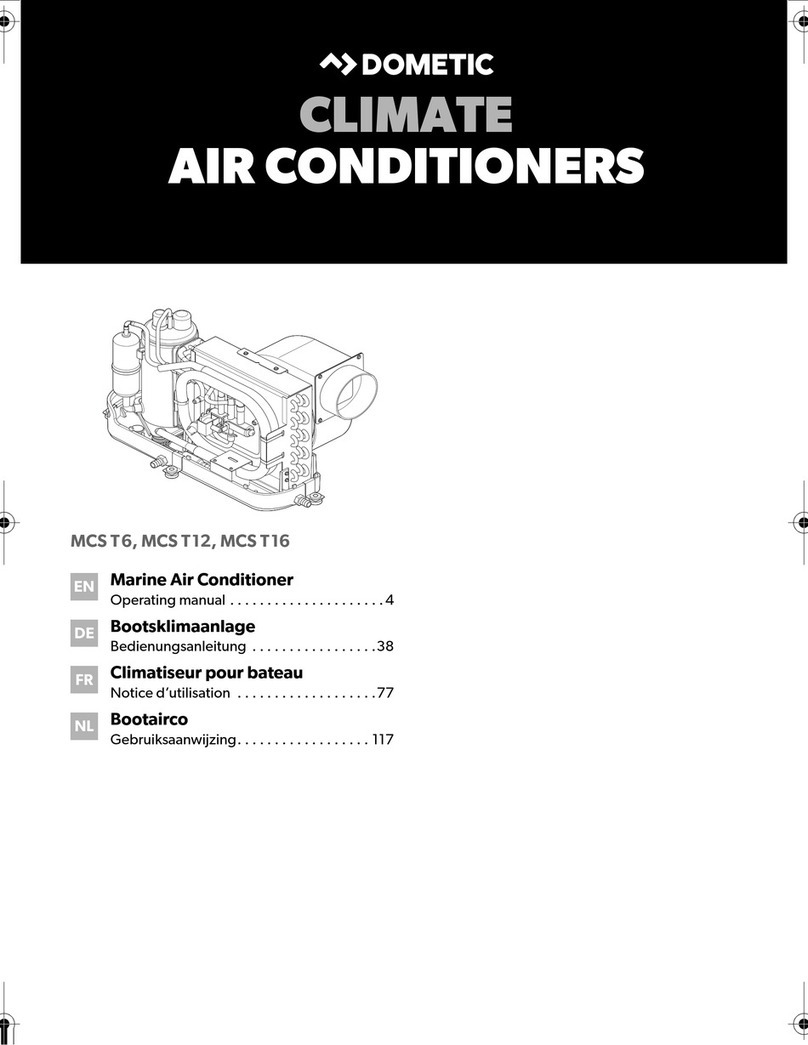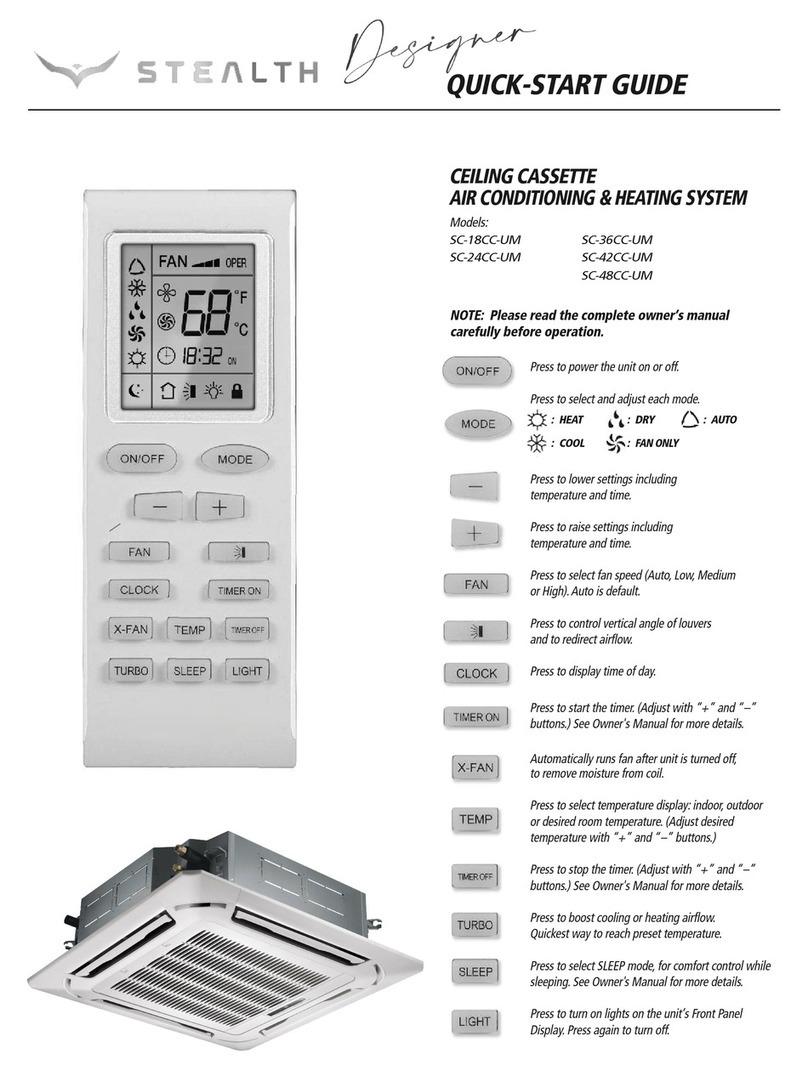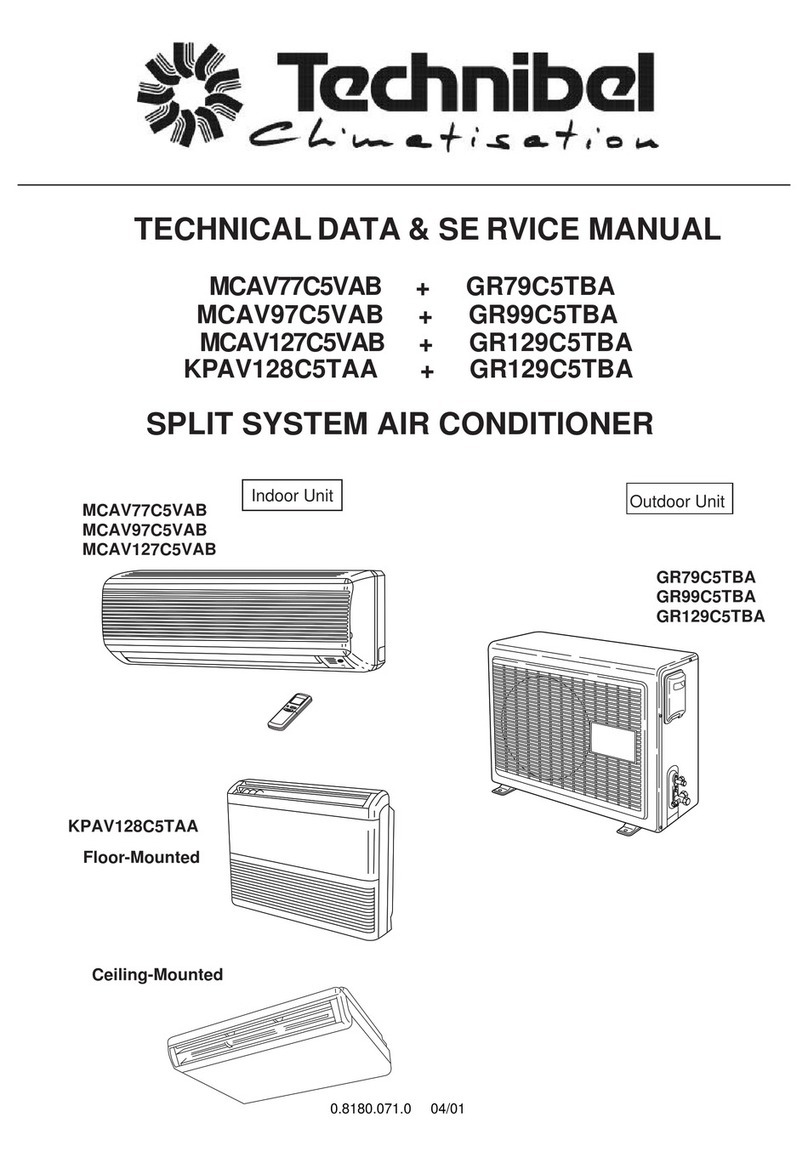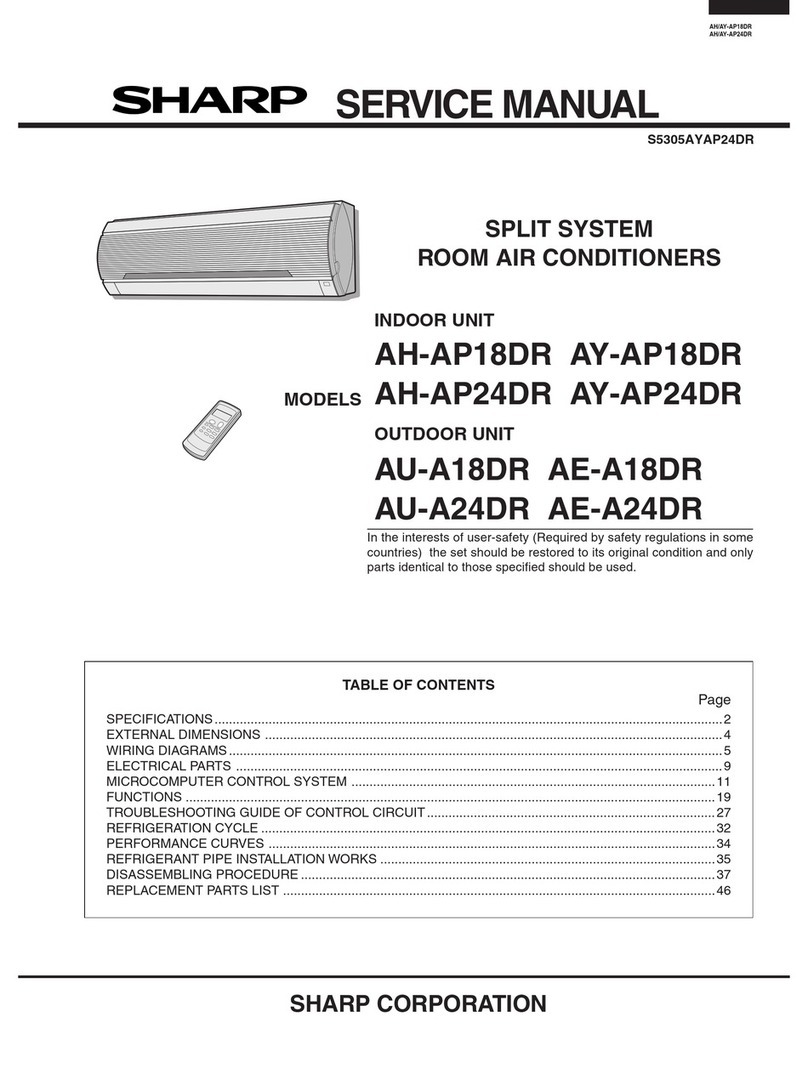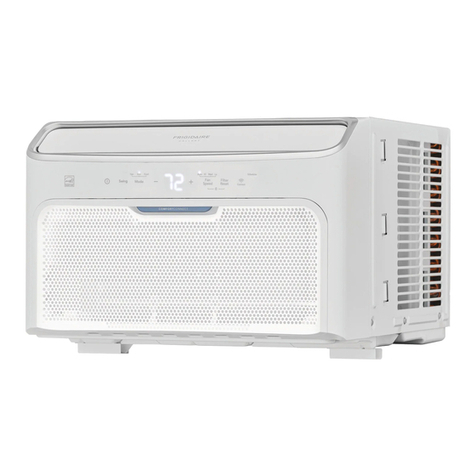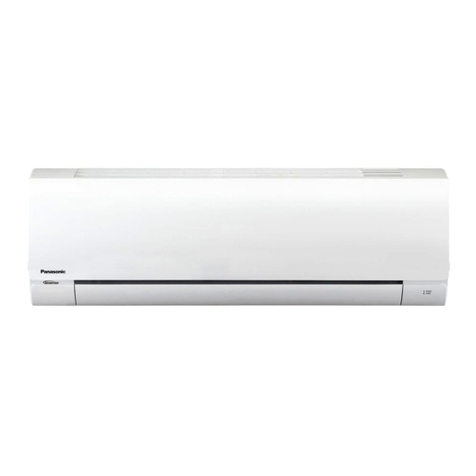Interklima II18SCV1 User manual

HIGH WALL SPLIT AIR CONDITIONERS
HEAT PUMP
COOLING CAPACITY: 2,7kW - 6,5 kW
HEATING CAPACITY: 2,7kW - 6,8 kW
R410 – Rot ry
Features
Optimized design for R410a refrigerant.
Class "A" energy efficiency (9 & 12 ).
Modern slim line design.
Quiet operation.
Multiple fan Speeds.
Auto restart after power failure.
Remote control handset.
Highly efficient Rotary compressor.
The Interklima High wall split air conditioners
are ideal for residential cooling/heating
applications. They are available in 4 series
with nominal capacities ranging from 2,7 k
up to 6,5 k in cooling and 2,7 k up to 6,8
k in heating.
This series is ideal for any residence and
light commercial applications with an
exceptional modern design and features
satisfying even the most demanding tastes,
providing a well balanced environment
through out the year.
II-9-12-18-22-SCV1

NOMENCLATURE
I-Ã-XX-S-C-V-1
567
1 Interklima
2 I- indoor O- indoor
3 Model numbers (approx. capacity btu/h)
09-12-18-22
4 nit type
S- split high wall
5 Refrigerant type
C- R410A
6 Electrical Characteristic
V- single phase
7 Version
V- 1

Interklima High wall unit
II/IO - SCV1 3
1. Technical Specifications
2. Outlook Drawings
3. Wiring Diagrams
4. Installation
5. Controller
- Instruction and Specifications
6. Service
Contents

Interklima High wall unit
II/IO - SCV1
4
Technical specifications1.
II09SCV1
IO09SCV1
9,210
2.7
9,210
2.7
1.0
780
740
3.65
A
3.46
A
3.4
26
II09SCV1
500/450/400
41/43/45
280
820
220
10
IO09SCV1
PP
Plastic
49
540
769
291
35
0.98
1/4
3/8
IO12SCV1
IO12SCV1
11,600
3.4
11,940
3.5
1.2
1,020
930
3.76
A
3.33
A
4.5
30
II12SCV1
730/650/580
41/43/45
280
820
220
10
IO12SCV1
49
540
845
292
39
1.10
1/4
1/2
II18SCV1
IO18SCV1
17,400
5.1
18,080
5.3
1.45
1,850
1,750
3.03
D
2.76
D
8.0
45
II18SCV1
900/800/700
46/44/42
318
1,010
186
14
IO18SCV1
58
686
865
370
46
1.30
6.35 (1/4)
12.70 (1/2)
II22SCV1
IO22SCV1
22,860
6.7
23,200
6.8
1.75
2,450
2,300
2.96
D
2.73
D
10.7
54
II22SCV1
1,000/900/800
46/44/42
315
1,190
210
18
IO22SCV1
60
688
915
370
49
1.65
9.52 (3/8)
15.87 (5/8)
Indoor unit
Outdoor unit
Btu/h
k
Btu/h
k
L/hr
k /k
Energy class
k /k
Energy class
Amp
Amp
V/Ph/Hz.
m3/h
dB(A)
mm(in)
mm
mm
mm
Kgs
dB(A)
mm
mm
mm
Kgs
Kgs
in
in
Model
Nomimal cooling capacity
Nomimal heating capacity
Dehumidifying capacity
Power input
Electrical insulation protection class
ater proof class (outdoor)
COP
EER
Rated input current
Start current
Power supply
Model
Airflow (H/M/L)
Noise level (L/M/H) @1M
Cond. Drain connection OD
Dimensions
Net weight
indoor
unit
outdoor
unit
refriger.
piping
cooling
heating
H
D
Panel
Surface finish
H
D
Model
Construction
Compressor
Refrigerant control
Noise level @1M
Dimensions
Net weight
Connection method
Refrigerant charge (5 M)
Pipe size OD
Panel
Surface finish
Liquid
Gas
1
1P24
230/1/50
Steel Sheet
Powder Coating
19.05 (3/4)
Rotary
Capillary tube
Flare
Flare
NOTES
All capacities are based on: cooling: indoor 27oC DB, 19.5oC B, outdoor 35oC DB, 24oC B
heating: indoor 20oC DB, outdoor 7oC DB, 6oC B

Interklima High wall unit
II/IO - SCV1 5
Outlook drawings2.
II-09/12 SCV1

Interklima High wall unit
II/IO - SCV1
6
IO-09 SCV1
IO-12 SCV1

Interklima High wall unit
II/IO - SCV1 7
II18SCV1
IO18SCV1

Interklima High wall unit
II/IO - SCV1
8
II22SCV1
IO22SCV1

Interklima High wall unit
II/IO - SCV1 9
Wiring Diagram 3.
II-09/12 SCV1
NOTES
Note: iring diagrams on units take precedence over manual
L - LINE
N - NEUTRAL
F - FAN MOTOR
V - 4 AY VALVE
C - COMPRESSOR

Interklima High wall unit
II/IO - SCV1
10
IO-09/12 SCV1
NOTES
Note: iring diagrams on units take precedence over manual
L - LINE
N - NEUTRAL
F - FAN MOTOR
V - 4 AY VALVE
C - COMPRESSOR

Interklima High wall unit
II/IO - SCV1 11
II-18 SCV1
IO-18 SCV1
NOTES
Note: iring diagrams on units take precedence over manual
L - LINE
N - NEUTRAL
F - FAN MOTOR
V - 4 AY VALVE
C - COMPRESSOR

Interklima High wall unit
II/IO - SCV1
12
II-24 SCV1
IO-24 SCV1
NOTES
Note: iring diagrams on units
take precedence over manual
L - LINE
N - NEUTRAL
F - FAN MOTOR
V - 4 AY VALVE
C - COMPRESSOR

Interklima High wall unit
II/IO - SCV1 13
Typical system installation
Installation4.
Item Accessories Qt
1 all-cross protective PVC pipe 1
2 Connection copper pipe 1
3 Adhesive tape 1
4 Binding pipe 1
5 Pipe holder 1
6 Signal wire 1
7 Electric power wire 1
Item Accessories Qt
1 Fixing board 1
2 Screws M4x20 6
3 Remote Controller 1
4 Batteries 2
5 Drainage elbow 1
Optional Accessories Standard Accessories

Interklima High wall unit
II/IO - SCV1
14
Installation of indoor unit
Location
Select the location of the indoor unit with the following
considerations:
1. The front of the air inlet and outlet should be free from any
obstructions. The air should flow freely.
2. The wall where the unit is to be mounted should be stiff
enough not to resonate and produce noise.
3. The location should allow easy access to install the copper
pipes to the outdoor unit and where drainage can be easily
obtained.
4. Ensure the clearance on every side of the indoor unit
conforms to figure 1.
5. From the floor the height should be more than eye level.
6. Avoid installing the unit in direct sunlight.
7. The microprocessor of the unit must be kept away from any
high frequency emission.
8. Keep the unit away from fluorescent lamps; they could affect
the communication of the remote control.
MAINTENANCE & SERVICING SPACE
ñ AIR FLO DIRECTION
DIMENSIONS IN mm
Installation of indoor unit
1. First connect the refrigerant pipe and the drain pipe to the
connection at the back of the indoor unit, then install the unit
to the fixing board as shown.
2. After hanging the unit, press it down, thus securing it to the
fixing board (after installing it pull it towards yourself making
sure it is properly in place and secured).
Wall penetration
1. Drill a hole in the wall as shown in diagram.
2. Hole should be drilled with a slight downward slant to the
outdoor side to enable the condensed water to flow freely.
Installing mounting plate
A. Brick or Concrete Wall:
1. Place the mounting plate flush against the wall making sure it
is horizontal, then trace out the holes to be drilled.
2. Drill holes, insert screw plugs to which the mounting plate
can be secured.
3. Before fixing screws tightly make a final check to make sure
mounting plate is horizontal.
4. See Fig 2 for dimensions.
B. Wooden Wall
1. Secure the mounting plate to the beams in order to prevent
vibration.
2. If there is no beam then you can only secure the mounting
plate with more screws to add strength.
3. Use the accompanying screws to secure the mounting plate,
but make sure it is horizontal before securing it tightly.
4. After securing the mounting plate, pull it to see whether it is
strong enough to hold the unit in place.
5. See Fig 2 for dimensions.
Fig. 1

Piping direction
C. Piping Direction
1. As shown in the drawing, there are four alternative directions
for connecting pipe.
2. Please note when alternative 1, 2 or 4 connecting direction is
selected, the residue plastic at the edges of front cover and
back casing should be cut neatly. These plastic residue can
be kept and re-used when you want to install the unit at
another place.
Horizontal piping connection
1. Before securing the mounting plate all the piping should be
connected and wrapped with PVC tape for protection.
2. After connecting all wires place them inside the pipe and
draw the cable through the knock out hole, then secure the
unit on the mounting plate.
3. Apply insulation to the indoor unit’s drain pipe if it is
extended.
Piping insulation method a for heat pumps
Drain pipe should be placed below the refrigerant piping
Interconnecting wiring
e recommend that screened cable be used in electrically noisy
areas.
1. Always separate low voltage (5VDC) signal wires from power
line (230VAC) to avoid electromagnetic disturbance of
control system.
2. Do not install the unit where electromagnetic waves are
directly radiated at the infra red receiver on the unit.
3. Install the unit and components as far away as is practical
(at least five meters) from the electromagnetic wave source.
4. here electromagnetic waves exist use shielded sensor
cable.
5. Install a noise filter if any harmful noise exists in the power
supply.
Interklima High wall unit
II/IO - SCV1 15

Interklima High wall unit
II/IO - SCV1
16
Mounting plate installation dimentions
II09/12SCV1
II18SCV1
II24SCV1

Interklima High wall unit
II/IO - SCV1 17
Drainage and filed piping connections
Drainage
1. For the sake of drainage, design installation with gradient.
2. Drain hose, as shown below, cannot have a fluctuating
gradient or it will store water and damage the pipe.
3. hen drainage has been completed, it should be tested by
filling the drain tray at the left corner of the indoor unit with
water to ensure drainage is clear and unobstructed. See
diagram below.
4. After connecting the indoor drain pipe, insulation should be
applied.
5. If the horizontal drain pipe is too long an air outlet should be
added, i.e. a T shaped 3 way connector (PVC material) as
shown above.
Outside of the wall piping

Interklima High wall unit
II/IO - SCV1
18
Reduction in capacit VS increase in pipe length
NOTES
1. The copper pipes must be installed level in both the horizontal and vertical
plane.
2. If actual distance above or below condenser exceeds 3 meters make a loop.
3. If actual piping length exceeds 5 meters add refrigerant 25 grams per meter
for sizes 9, 12, or until system pressures are balanced.
4. Performance reduction data is based on 10 meters height difference between
indoor and outdoor unit at standard test temperature conditions.
Operation temperature limits
Piping
Outdoor unit piping is connected after the indoor unit has been
installed.
1. For indoor unit piping, please use 2 spanners. The small
connection should not be overly tightened as it will result in
deformation. Always use spanners with torque limitation.
2. First place the tapered side onto the tapered connection, use
your hand to turn the tapered pipe to the end, then using the
spanner to secure tightly.
3. Refer to table below for recommended details.
Torques for tapered washers
Opening & closing of lift up cover
Open the lift up cover by lifting up at the two positions as
indicated.
Close the lift up cover by pressing down at the two positions as
indicated until the cover is firmly closed.
How to remove the front cover assembl
2. Set the horizontal louver to horizontal position.
3. Remove the screw caps below the louver, and then remove
the mounting screws.
4. Open the lift up cover by grasping the panel at both sides as
shown above.
5. Remove the remaining screws located at the centers.
6. Grasp the lower part of the front cover and pull the entire
assembly out and up towards you.
MODEL PIPING DISTANCE
II-SCV1 5m. 10m. 15m. 20m. 25m.
09 0 1.10% 1.65% 2.30% 3.12%
12 0 1.15% 1.85% 2.45% 3.42%
18 0 1.15% 1.85% 2.45% 3.42%
22 0 1.25% 1.95% 2.65% 3.68%
Pipe Width of Required Conventional
Diameter Washer Torque of the Spanner
Spanner
6.35 mm. 17mm. 1.8 kg f.m 1.5~2.0 kg f.m
9.52 mm. 22 mm. 3.5 kg f.m 3.0~4.0 kg f.m
12.7 mm. 24 mm. 6.0 kg f.m 5.0~6.2 kg f.m
15.88mm 27mm 9.0 kg f.m 8.0-9.6 kg f.m
Temperature
Operation Indoor DB (oC) Outdoor DB (oC)
Cool Max 32 45
Min 18 7
Heat Max 30 24
Min 5 -5

Interklima High wall unit
II/IO - SCV1 19
Control camble connections
II09/12SCV1
II 09/12SCV1 II 18 SCV1
II 22SCV1
1. Open the lift up cover.
2. Remove the electrical safety cover. The terminal block for
cable connecting is shown.
3. Connect the control cable plug to the extension wire socket if
provided or connect to terminal strip.
4. Replace the electrical safety cover after the cable connecting
is finished.
5. If the front cover assembly needs to be removed, see
previous heading.
Indoor unit wiring connections
Please note the colours and positions from the wiring diagram
before connecting control wiring.
Loosen the terminal screw, put the cable in place and secure the
screws tightly.
Note:
iring diagrams on units take precedence over manual.
Control camble connections for heat pump
II 09/12SCV1
II 18 SCV1
II 22SCV1
Connection of control wires
1. Take off the terminal cover at the right side of unit.
2. Fix control wires and power wires at the terminal block as
indicated.
3. Make sure wiring of indoor & outdoor units are securely fixed.
4. Put on the terminal cover.
IO09
IO-12
IO18/22

Interklima High wall unit
II/IO - SCV1
20
Outdoor unit piping and air release
Air release
Purge the air within the indoor unit and piping from the system by
using a vacuum pump.
1. Release air as the diagram shows.
2. [4] Shows the vacuum pump operating 15 minutes at least.
Read gauge meter and make sure pressure reaches-76
cmHg.
3. After [6] the vacuum pump is turned off. Please wait a few
minutes and check the gauge meter doesn’t change reading
to confirm no leakage in the piping.
4. [9] Shows locked position.
5. Please test for leaks with gas detection instrument or soapy
water before turning on the system. Cross section of 3 way valve (Before opening)
Start-up and service instructions for
condensing Units
STEP 1 - Complete pre-installation checks
Unpack unit - Move unit to its final location. Remove the carton
from unit being careful not to damage the service valves and
grilles.
Inspect shipment - File a claim with the shipping company if the
shipment is damaged or incomplete.
Consider s stem requirements - Consult the local building and
national electrical codes for any special installation requirements.
Allow sufficient space for air flow clearance, wiring, refrigerant
piping, and servicing the unit. See fig. 1.Locate the unit so that the
condenser's air flow is unrestricted on both sides. Refer to fig. 2.
The unit may be mounted on a level pad directly on its base legs
or mounted on raised pads at the support points.
STEP 2 - Rig and mount unit
Mounting on ground - Mount on a solid, level, concrete pad.
Position unit so water or ice from the roof cannot drop directly
onto the unit. If local codes require the unit be fastened to the pad,
tie down bolts should be used and fastened through the slots
provided in the unit's mounting feet.
Mounting on roof - Mount on a level platform or frame. See fig.2.
This manual suits for next models
3
Table of contents
Popular Air Conditioner manuals by other brands

Mitsubishi Electric
Mitsubishi Electric PUHZ-RP50VHA4 Service manual
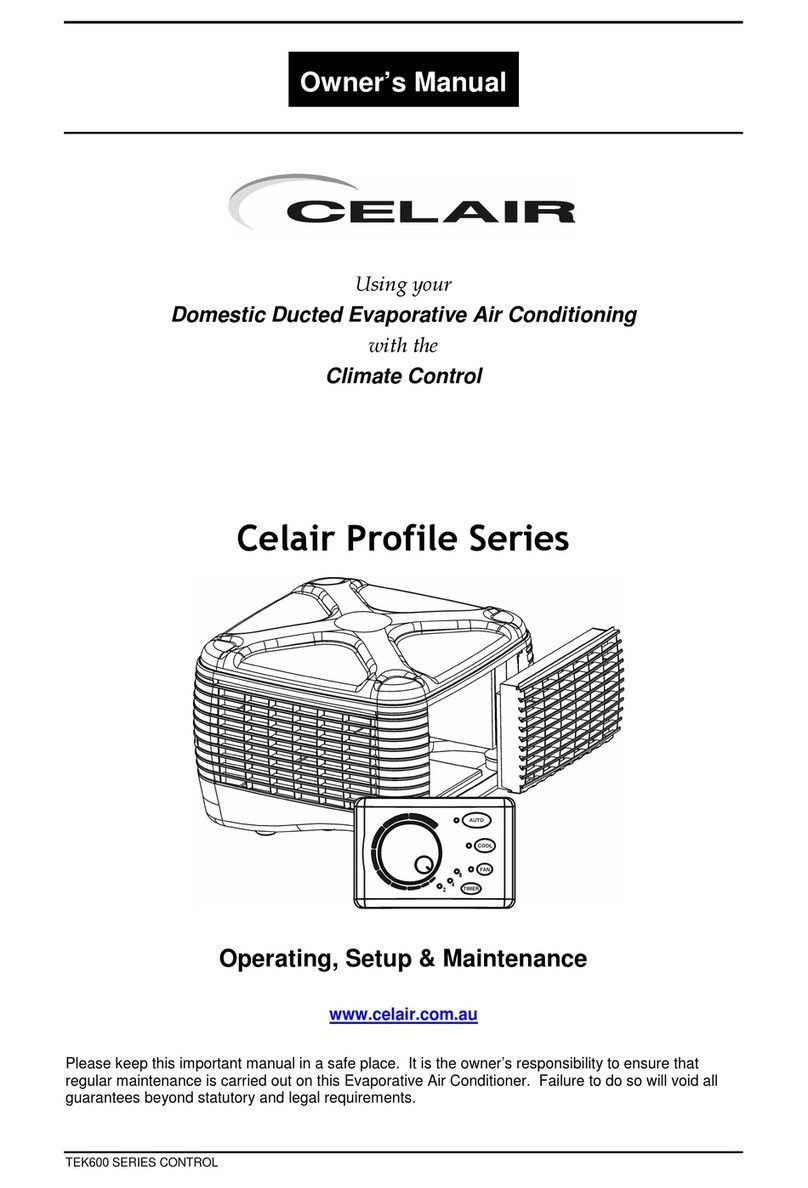
Celair
Celair Profile Series owner's manual

Mitsubishi Electric
Mitsubishi Electric MSZ-GE25VA operating instructions

Carrier
Carrier 38CKC operating guide
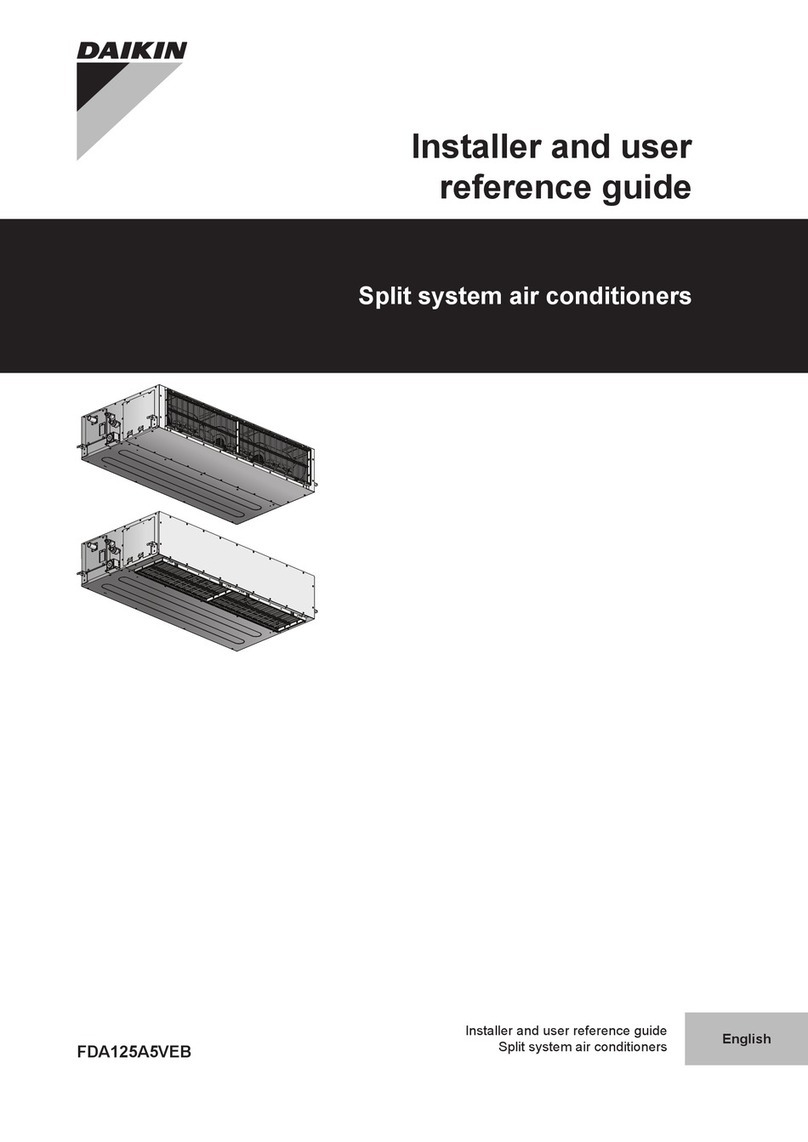
Daikin
Daikin FDA125A5VEB Installer and user reference guide

Frigidaire
Frigidaire FFRE0533S1E0 Use & care guide

